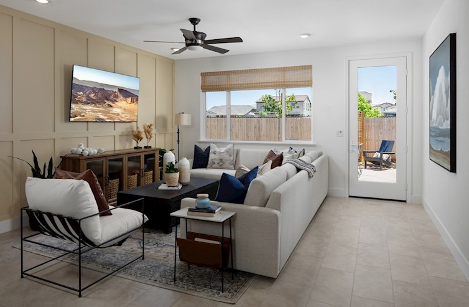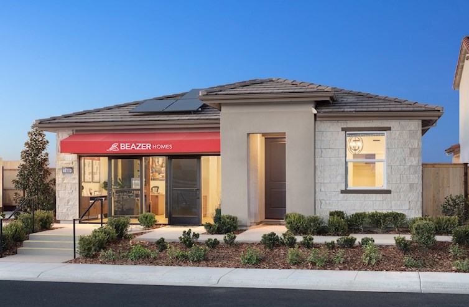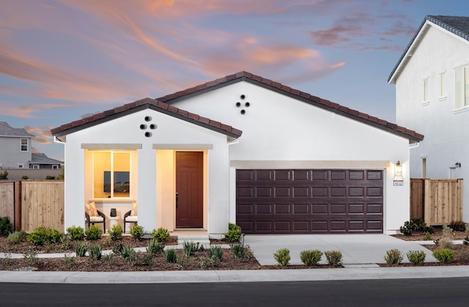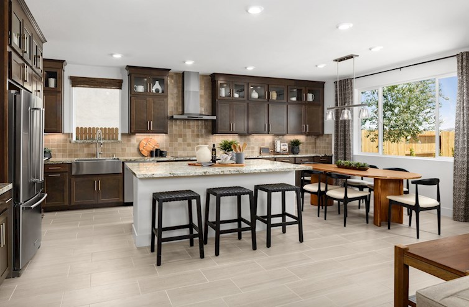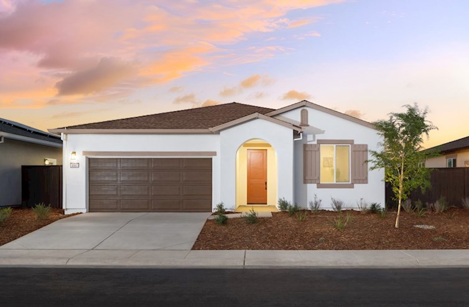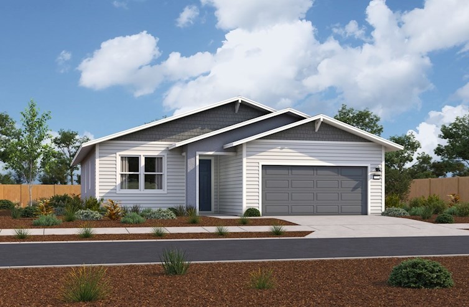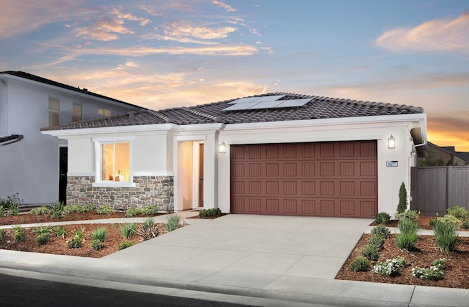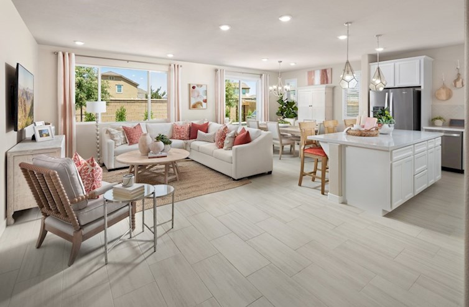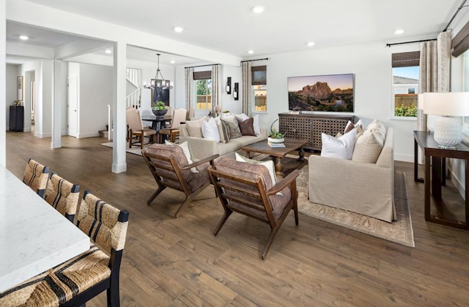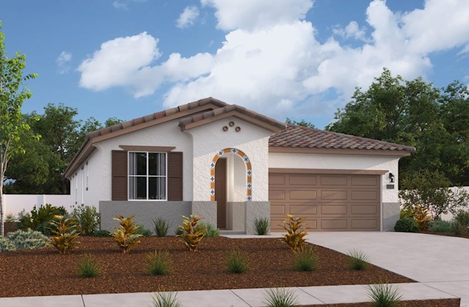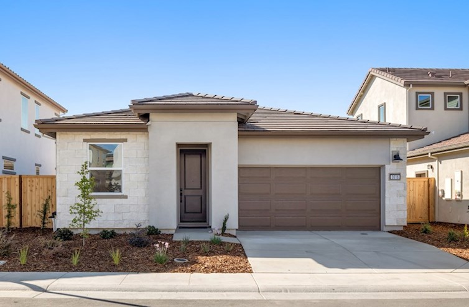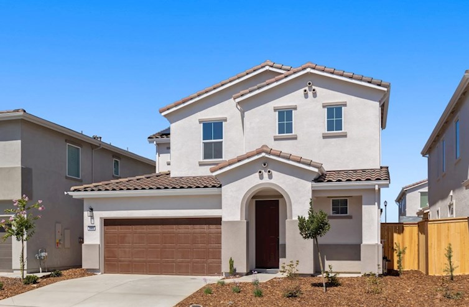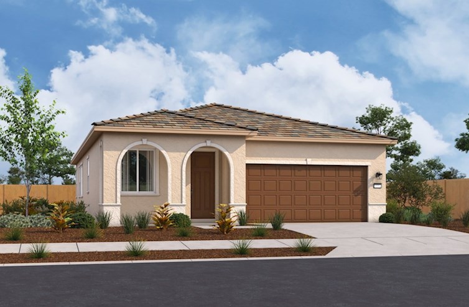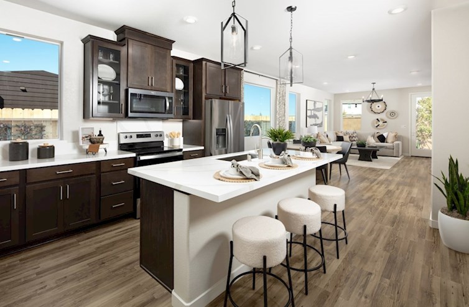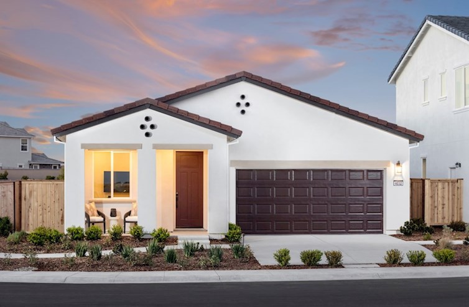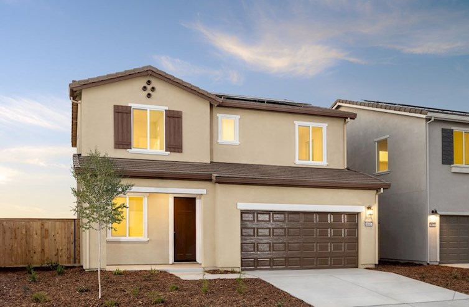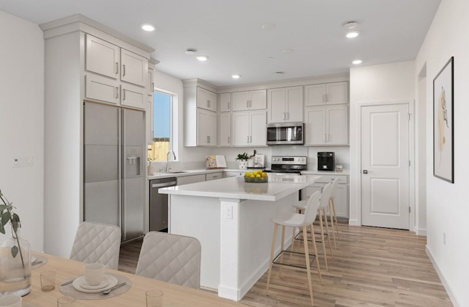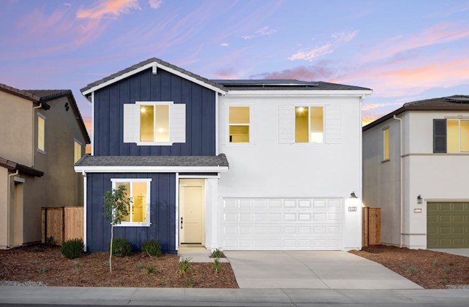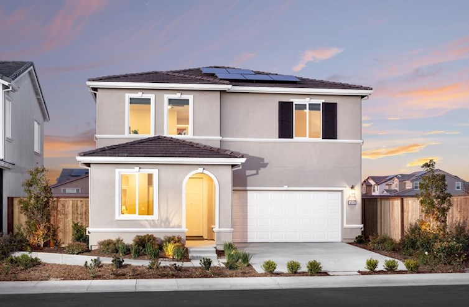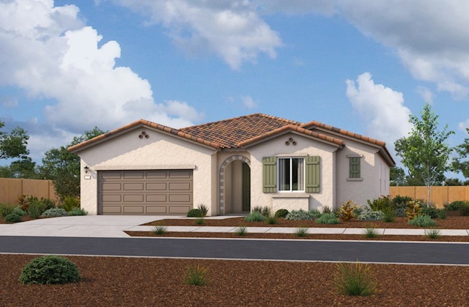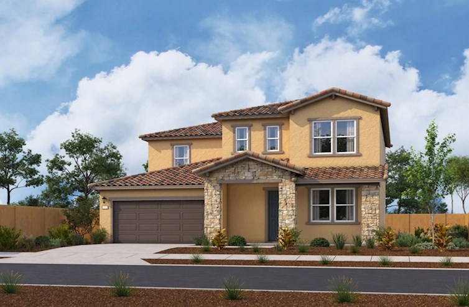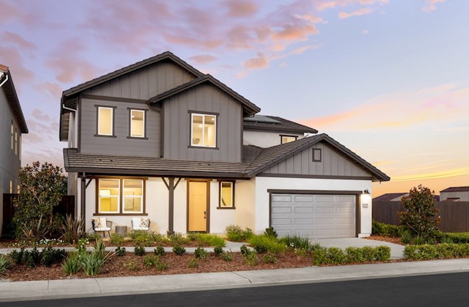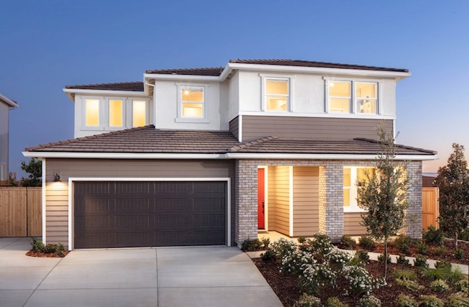New Homes In
Sacramento
Filter By Location
Sacramento, CA
Showing 8 Results
Showing 20 Results
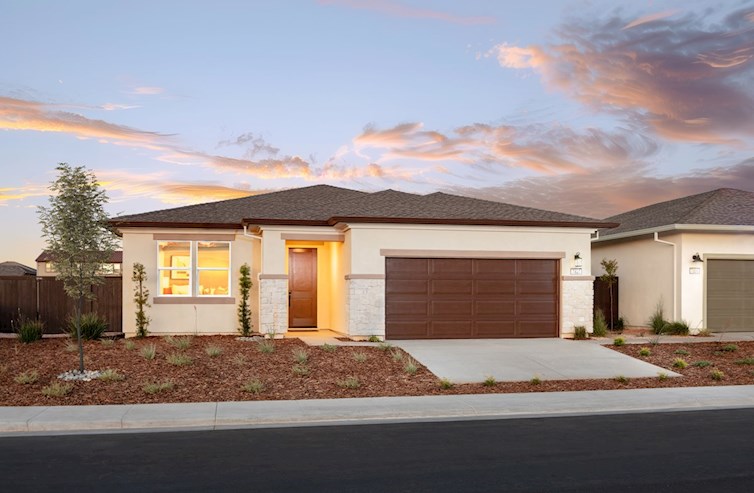
Riverhaven
Single Family Homes
- Sacramento, CA
- From $500s
- 3 - 4 Bed | 2 Bath
- 3 - 4 Bedrooms
- 2 Bathrooms
- 1,360 - 1,849 Sq. Ft.
More Information Coming Soon
Get Updates
More information on pricing, plans, amenities and launch dates, coming soon. Join the VIP list to stay up to date!
- Highway Access
- Near Vineyards
- Near Dining
Get Updates
More information on pricing, plans, amenities and launch dates, coming soon. Join the VIP list to stay up to date!
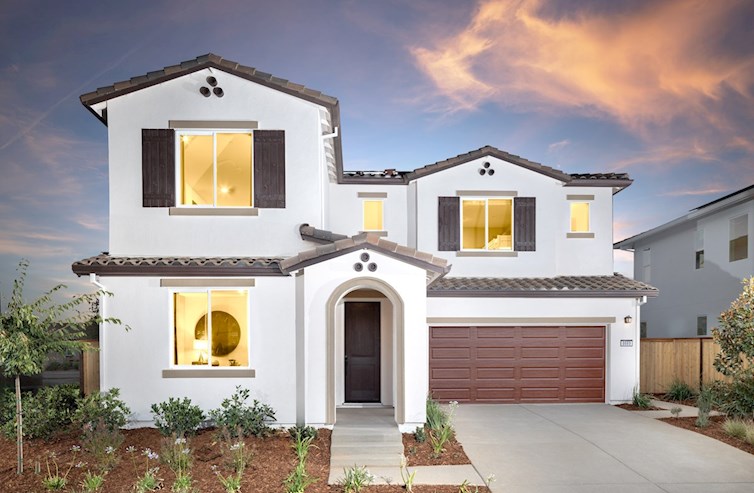 $10K Design Studio Credit + $5K Closing Cost Credit!*
$10K Design Studio Credit + $5K Closing Cost Credit!*
Stonehaven
Single Family Homes
- Sacramento, CA
- From $590s
- 3 - 6 Bed | 2 - 5 Bath
- 3 - 6 Bedrooms
- 2 - 5 Bathrooms
- 1,683 - 3,237 Sq. Ft.
More Information Coming Soon
Get Updates
More information on pricing, plans, amenities and launch dates, coming soon. Join the VIP list to stay up to date!
- Highway Access
- Near Dining
- Convenient to Golf
Get Updates
More information on pricing, plans, amenities and launch dates, coming soon. Join the VIP list to stay up to date!
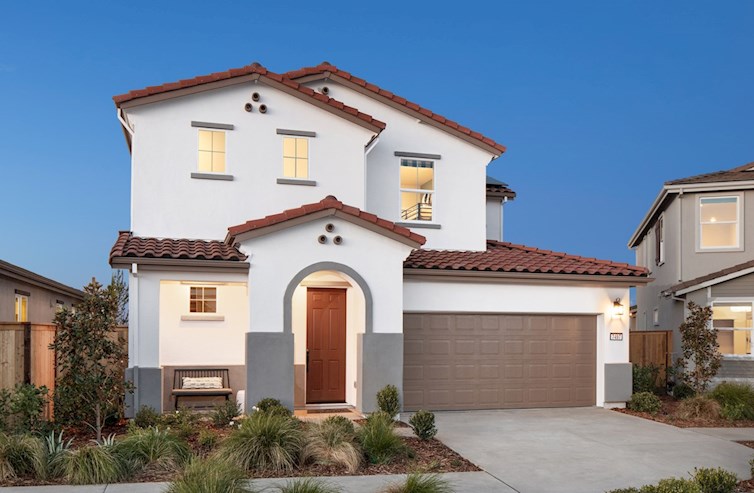
Verrado II at Solaire
Single Family Homes
- Roseville, CA
- From $570s
- 3 - 5 Bed | 2 - 3 Bath
- 3 - 5 Bedrooms
- 2 - 3 Bathrooms
- 1,899 - 2,465 Sq. Ft.
More Information Coming Soon
Get Updates
More information on pricing, plans, amenities and launch dates, coming soon. Join the VIP list to stay up to date!
- Near Dining
- Near Shopping
- Convenient to Golf
Get Updates
More information on pricing, plans, amenities and launch dates, coming soon. Join the VIP list to stay up to date!
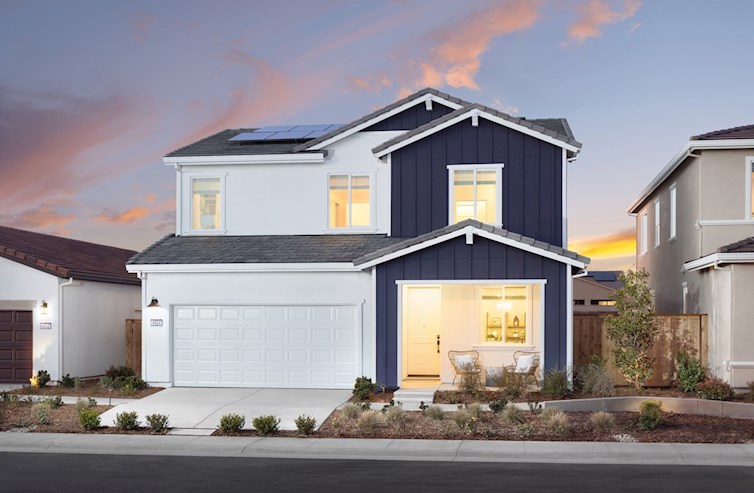
Pinnacle at Solaire
Single Family Homes
- Roseville, CA
- From $550s
- 3 - 5 Bed | 2 - 3.5 Bath
- 3 - 5 Bedrooms
- 2 - 3.5 Bathrooms
- 1,564 - 2,724 Sq. Ft.
More Information Coming Soon
Get Updates
More information on pricing, plans, amenities and launch dates, coming soon. Join the VIP list to stay up to date!
- Convenient to Golf
- Near Shopping
- Near Dining
Get Updates
More information on pricing, plans, amenities and launch dates, coming soon. Join the VIP list to stay up to date!
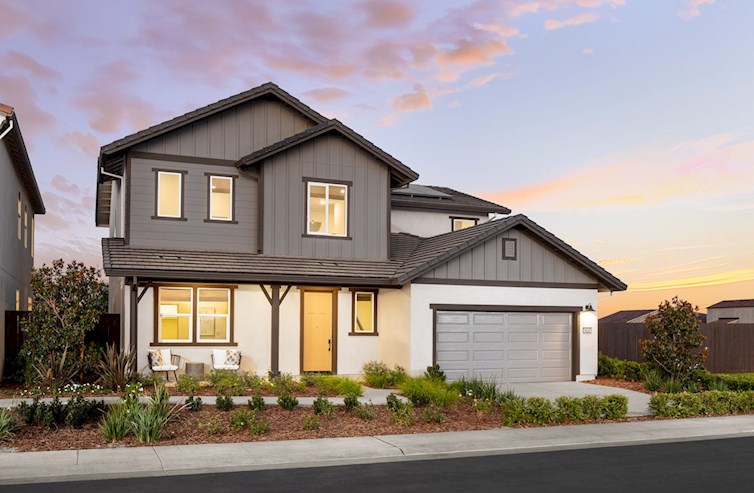 $15K Design Studio Credit + $5K Closing Cost Credit!*
$15K Design Studio Credit + $5K Closing Cost Credit!*
Poppy Meadows
3 Single Family Homes Series
- Elk Grove, CA
- From $700s - $930s
- 3 - 6 Bed | 2 - 4 Bath
- 3 - 6 Bedrooms
- 2 - 4 Bathrooms
- 1,696 - 3,309 Sq. Ft.
More Information Coming Soon
Get Updates
More information on pricing, plans, amenities and launch dates, coming soon. Join the VIP list to stay up to date!
- Convenient to Golf
- Highway Access
- Near Dining
Get Updates
More information on pricing, plans, amenities and launch dates, coming soon. Join the VIP list to stay up to date!
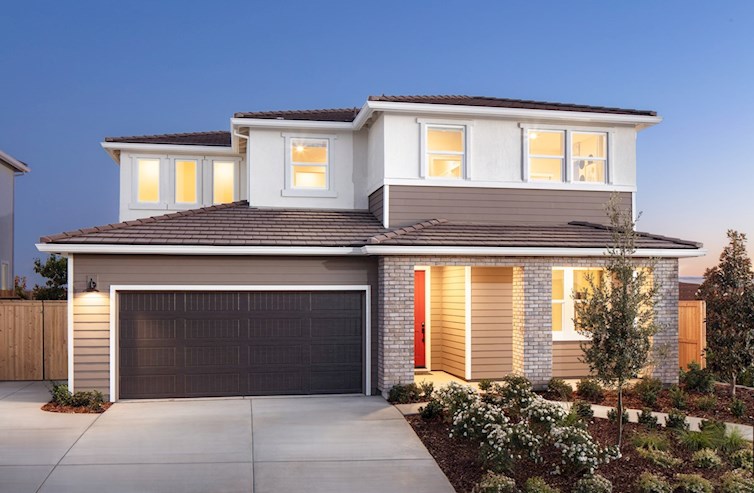 Save up to $10K in closing costs on select homesites!*
Save up to $10K in closing costs on select homesites!*
Oakwood at Folsom Ranch
Single Family Homes
- Folsom, CA
- From $790s
- 3 Bed | 3 Bath
- 3 Bedrooms
- 3 Bathrooms
- 2,160 Sq. Ft.
More Information Coming Soon
Get Updates
More information on pricing, plans, amenities and launch dates, coming soon. Join the VIP list to stay up to date!
- Bike Path
- Near Shopping
- Near Dining
Get Updates
More information on pricing, plans, amenities and launch dates, coming soon. Join the VIP list to stay up to date!
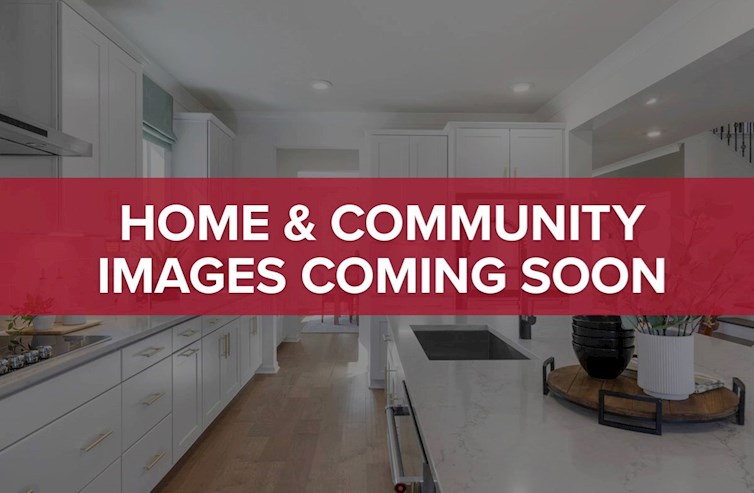
Arista
Single Family Homes
- Rancho Cordova, CA
- Coming Soon
- Coming Soon
- Coming Soon
- Coming Soon
- Coming Soon
More Information Coming Soon
Get Updates
More information on pricing, plans, amenities and launch dates, coming soon. Join the VIP list to stay up to date!
- Convenient to Golf
- Trails
- Views
Get Updates
More information on pricing, plans, amenities and launch dates, coming soon. Join the VIP list to stay up to date!
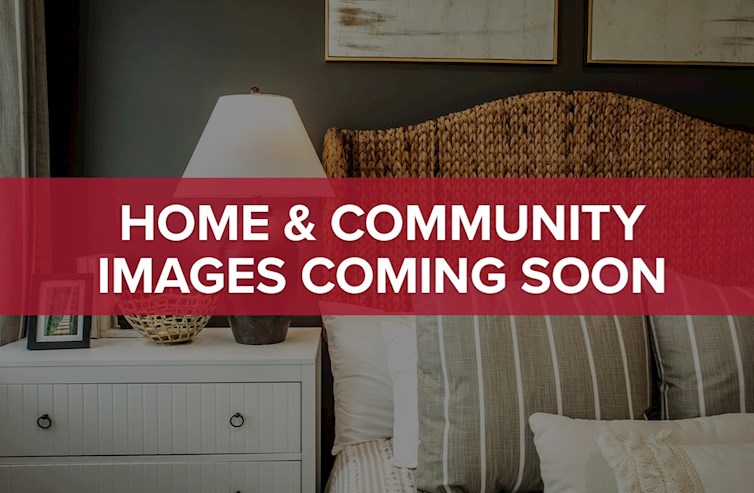
Roberts Ranch
2 Single Family Homes Series
- Vacaville, CA
- Coming Soon
- Coming Soon
- Coming Soon
- Coming Soon
- Coming Soon
More Information Coming Soon
Get Updates
More information on pricing, plans, amenities and launch dates, coming soon. Join the VIP list to stay up to date!
- Convenient to Golf
- Near Parks
- Trails
Get Updates
More information on pricing, plans, amenities and launch dates, coming soon. Join the VIP list to stay up to date!
Plan 3
$632,642
Single Family Home
Riverhaven | Sacramento, CA
MLS# 224094150
- Single Family Home
- Riverhaven | Sacramento, CA
- 4 Bedrooms
- 2 Bathrooms
- 1,849 Sq. Ft.
- $52 Avg. Monthly Energy Cost
-
Available
Jan
Homesite #0045
Plan 1
$599,990
Single Family Home
Stonehaven | Sacramento, CA
MLS# 224088485
- Single Family Home
- Stonehaven | Sacramento, CA
- 3 Bedrooms
- 2 Bathrooms
- 1,683 Sq. Ft.
- $36 Avg. Monthly Energy Cost
-
Available
Now
Homesite #0030
Plan 2
$804,990
Single Family Home
Stonehaven | Sacramento, CA
MLS# 224131435
- Single Family Home
- Stonehaven | Sacramento, CA
- 4 Bedrooms
- 2 Bathrooms
- 1,942 Sq. Ft.
-
Available
Now
Homesite #0052
Plan 5
$821,932
Single Family Home
Stonehaven | Sacramento, CA
MLS# 224117550
- Single Family Home
- Stonehaven | Sacramento, CA
- 5 Bedrooms
- 4 Bathrooms
- 3,237 Sq. Ft.
- $66 Avg. Monthly Energy Cost
-
Available
Now
Homesite #0088
Plan 4
$874,990
Single Family Home
Stonehaven | Sacramento, CA
MLS# 224131465
- Single Family Home
- Stonehaven | Sacramento, CA
- 4 Bedrooms
- 3 Bathrooms
- 2,481 Sq. Ft.
-
Available
Now
Homesite #0053
Plan 5
$964,990
Single Family Home
Stonehaven | Sacramento, CA
MLS# 224131647
- Single Family Home
- Stonehaven | Sacramento, CA
- 4 Bedrooms
- 4 Bathrooms
- 3,237 Sq. Ft.
-
Available
Now
Homesite #0054
Plan 1
$613,618
Single Family Home
Verrado II at Solaire | Roseville, CA
- Single Family Home
- Verrado II at Solaire | Roseville, CA
- 3 Bedrooms
- 2 Bathrooms
- 1,899 Sq. Ft.
- $40 Avg. Monthly Energy Cost
-
Available
Feb
Homesite #0034
Plan 4
$665,990
Single Family Home
Pinnacle at Solaire | Roseville, CA
MLS# 224119935
- Single Family Home
- Pinnacle at Solaire | Roseville, CA
- 4 Bedrooms
- 3 Bathrooms
- 2,468 Sq. Ft.
- $50 Avg. Monthly Energy Cost
-
Available
Now
Homesite #0075
Plan 5
$697,990
Single Family Home
Pinnacle at Solaire | Roseville, CA
MLS# 224133193
- Single Family Home
- Pinnacle at Solaire | Roseville, CA
- 5 Bedrooms
- 3.5 Bathrooms
- 2,724 Sq. Ft.
- $53 Avg. Monthly Energy Cost
-
Available
Jan
Homesite #0099
Plan 1
$787,995
Single Family Home
Poppy Meadows Primrose | Elk Grove, CA
MLS# 224133212
- Single Family Home
- Poppy Meadows Primrose | Elk Grove, CA
- 4 Bedrooms
- 3 Bathrooms
- 2,272 Sq. Ft.
- $50 Avg. Monthly Energy Cost
-
Available
Mar
Homesite #2021
Plan 2
$797,990
Single Family Home
Poppy Meadows Primrose | Elk Grove, CA
MLS# 224056391
- Single Family Home
- Poppy Meadows Primrose | Elk Grove, CA
- 4 Bedrooms
- 3 Bathrooms
- 2,445 Sq. Ft.
- $41 Avg. Monthly Energy Cost
-
Available
Now
Homesite #1018
Plan 4
$879,990
Single Family Home
Poppy Meadows Primrose | Elk Grove, CA
MLS# 224073734
- Single Family Home
- Poppy Meadows Primrose | Elk Grove, CA
- 5 Bedrooms
- 3 Bathrooms
- 2,804 Sq. Ft.
-
Available
Now
Homesite #1047
Plan 5
$930,990
Single Family Home
Poppy Meadows Marigold | Elk Grove, CA
- Single Family Home
- Poppy Meadows Marigold | Elk Grove, CA
- 4 Bedrooms
- 3 Bathrooms
- 3,101 Sq. Ft.
- $85 Avg. Monthly Energy Cost
-
Available
Jan
Homesite #2002
Plan 2
$799,990
Single Family Home
Oakwood at Folsom Ranch | Folsom, CA
MLS# 224114839
- Single Family Home
- Oakwood at Folsom Ranch | Folsom, CA
- 3 Bedrooms
- 3 Bathrooms
- 2,160 Sq. Ft.
-
Available
Now
Homesite #0011
Stay Up-to-DateNEWS & EVENTS
OUR COMMITMENT TO REALTOR® PARTNERSHIPS
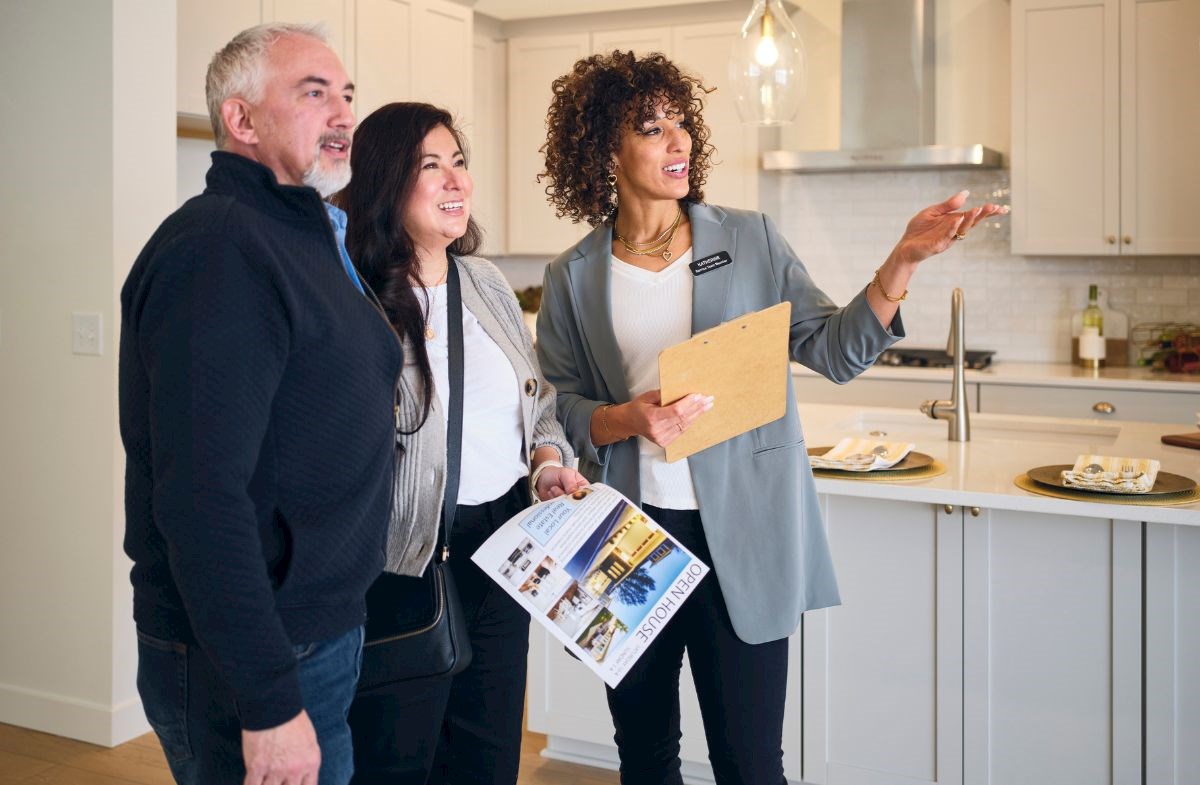
OUR COMMITMENT TO REALTOR® PARTNERSHIPS
At Beazer, REALTORS matter, and we are excited to partner with you and your clients on the homebuying journey. Visit one of our communities to learn more about our buyer’s agent policy and competitive commission rates.
Stay Up-to-DateNEWS & EVENTS
OUR COMMITMENT TO REALTOR® PARTNERSHIPS

OUR COMMITMENT TO REALTOR® PARTNERSHIPS
At Beazer, REALTORS matter, and we are excited to partner with you and your clients on the homebuying journey. Visit one of our communities to learn more about our buyer’s agent policy and competitive commission rates.
