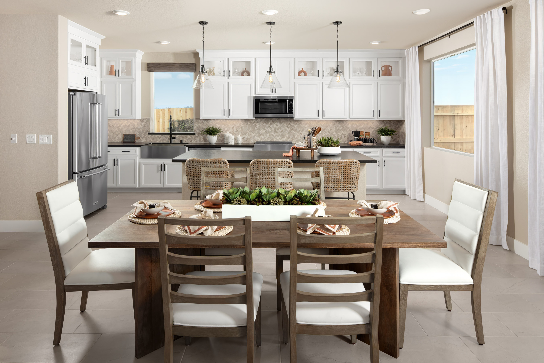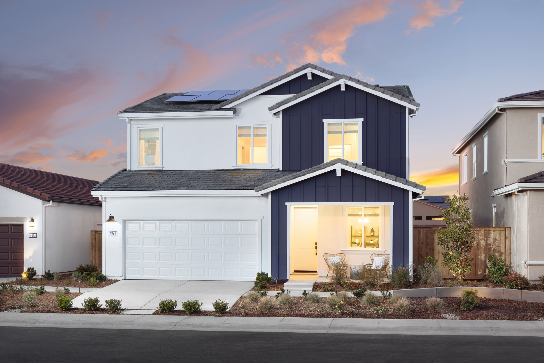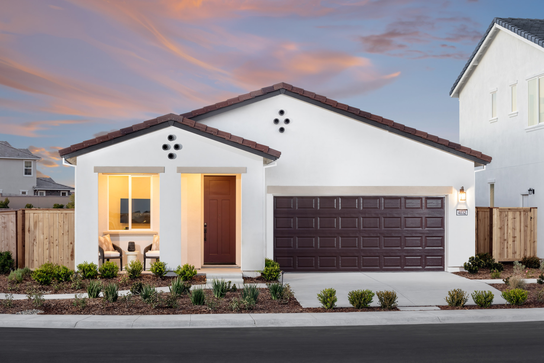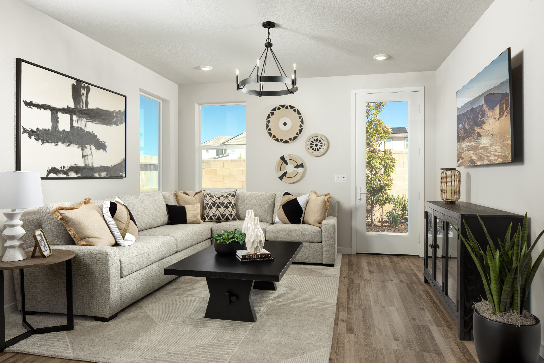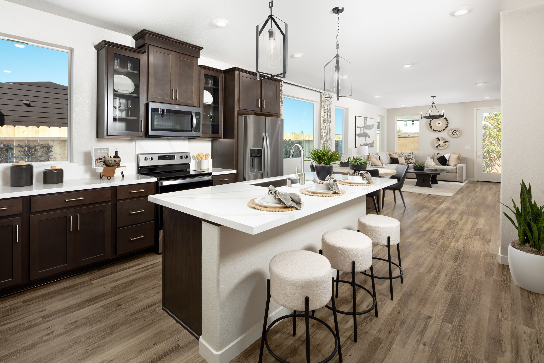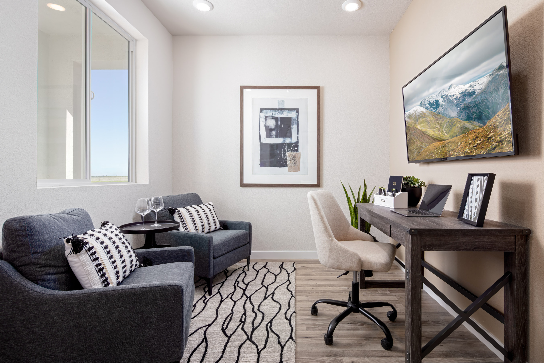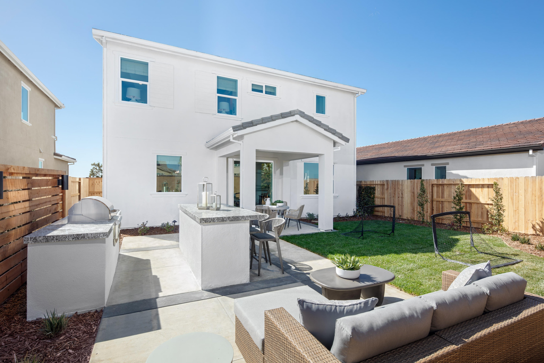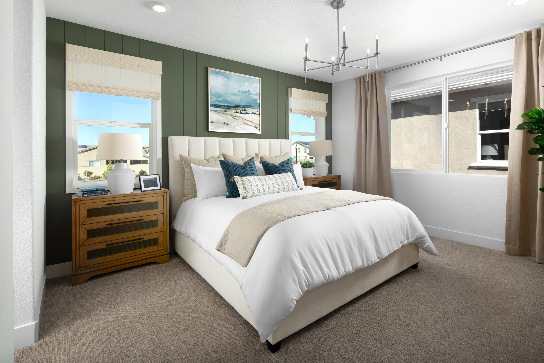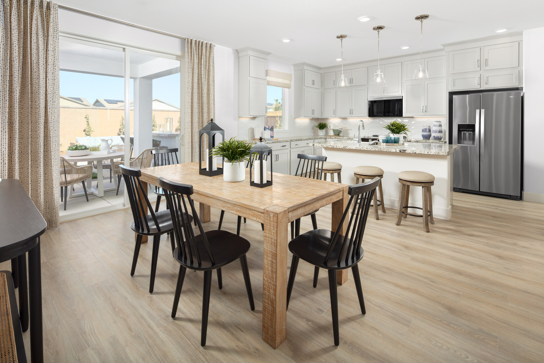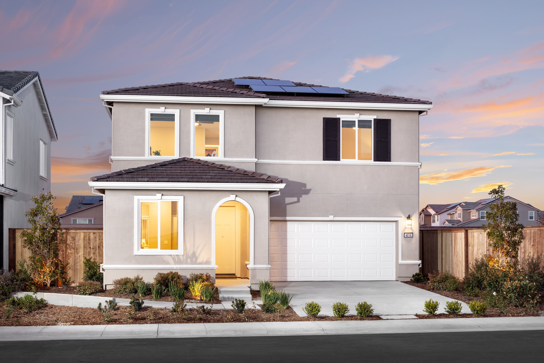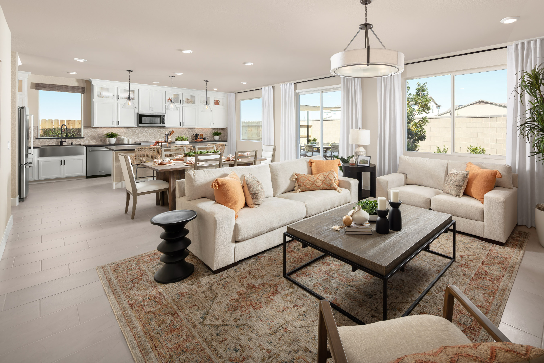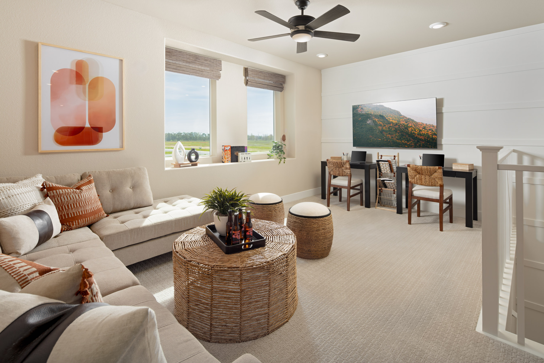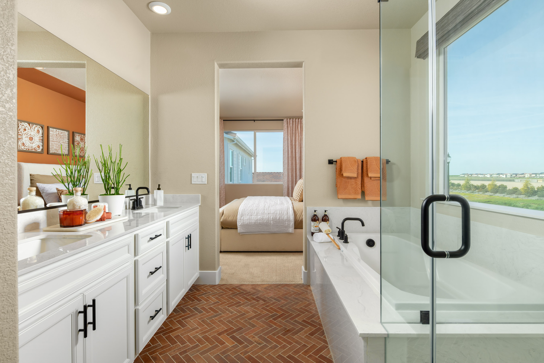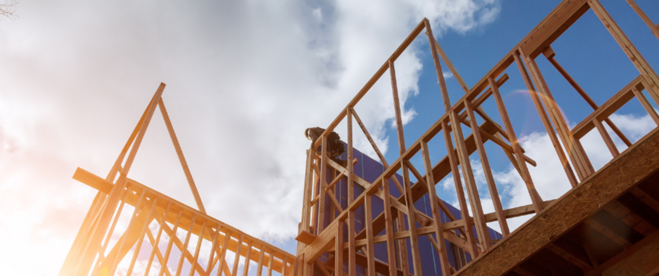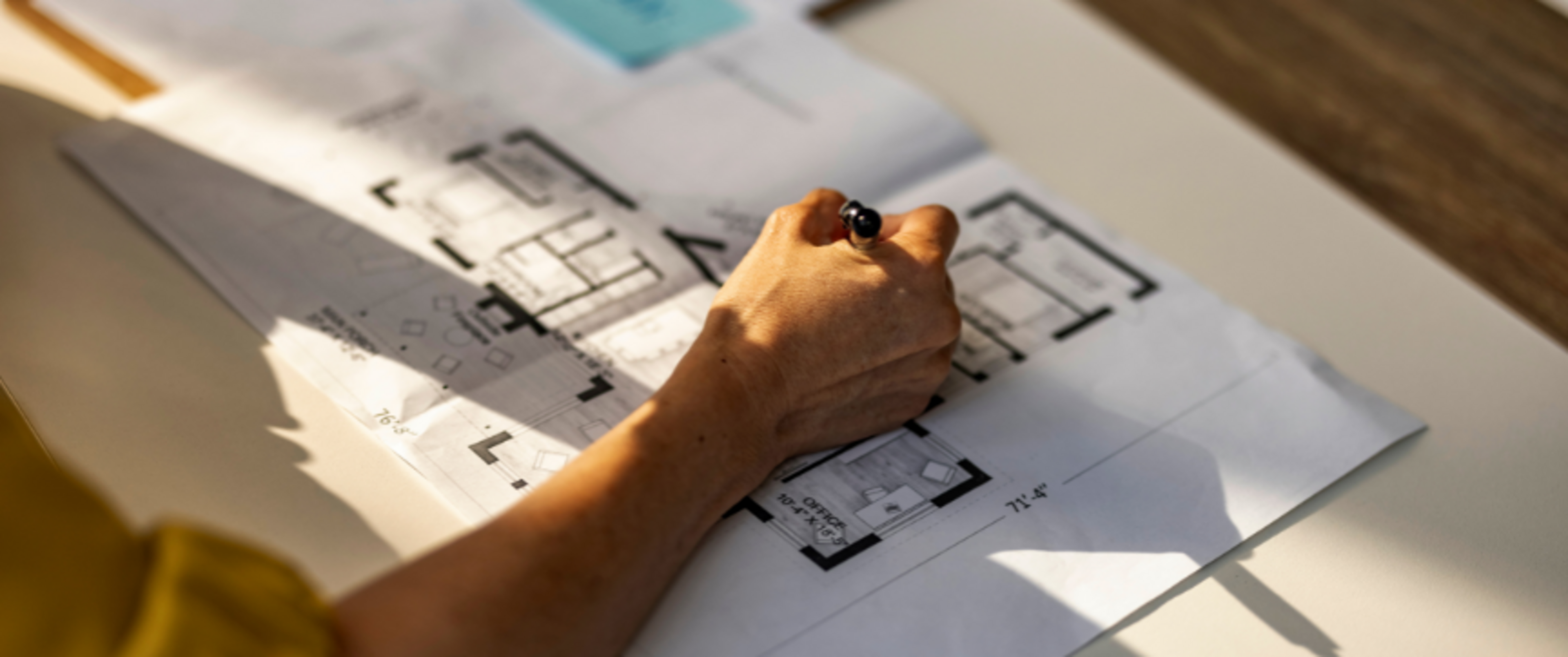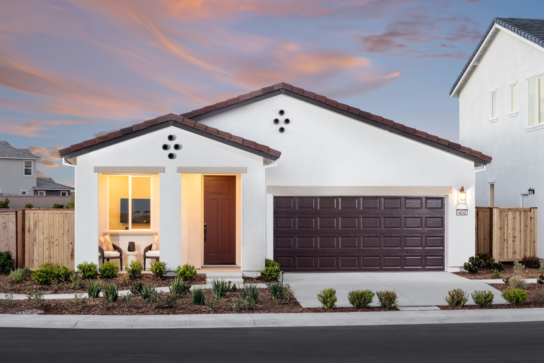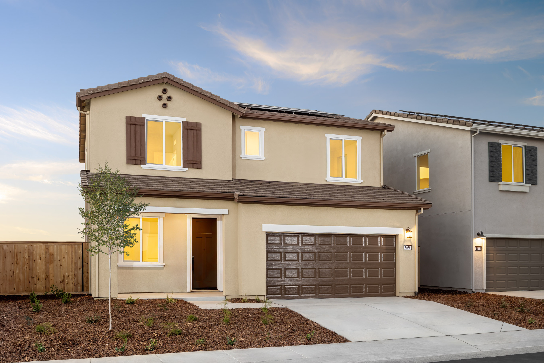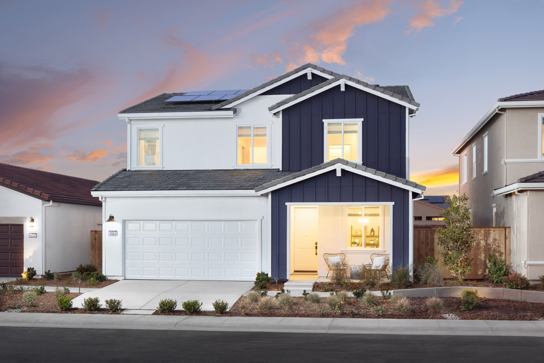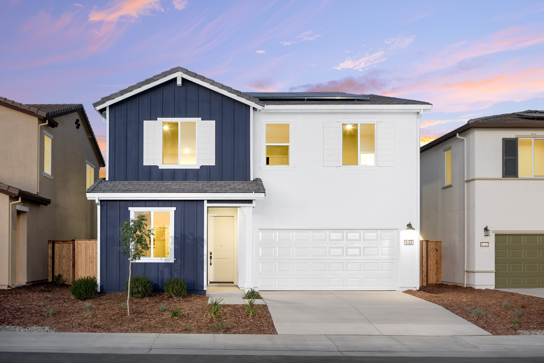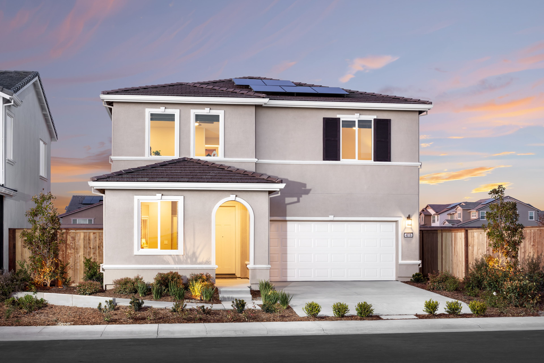The Pinnacle at Solaire Community
Explore Pinnacle at Solaire, a beautifully crafted new home community with single-family homes in Roseville, CA. Designed with intention and built for lasting comfort, these energy-efficient, high-performance homes bring together modern style, thoughtful details and the kind of everyday livability that truly feels like home.
Step inside to find bright, airy living spaces that feel open and effortless, with rooms that adapt naturally to the way you live, whether that’s quiet mornings, lively gatherings, working from home, or simply unwinding at the end of the day. With a selection of single-story and two-story floorplans, you’ll enjoy a quieter, healthier, and more efficient home environment created through smart design and advanced home performance.
We can't wait to welcome you home!
Feel right at home in a community you'll love
Get to know the neighborhood.
Check out the schools, shopping centers, green spaces, and health facilities that are close to Pinnacle at Solaire.
Browse quick move-in homes and home plans available in Pinnacle at Solaire
Ready to get moving? Browse the home plans we’re building or explore quick move-in options you can move into soon in this community.
Explore homes by community layout.
Discover what makes living in a Beazer home so special.
We invite you to feel the difference of a home built for healthy living, where you don’t have to sacrifice efficiency for comfort and every space feels designed by you to fit your life and style.
High-performing features
High-performing features
Enjoy your home to the fullest with fresher air, lower energy bills, and a space that feels cleaner, quieter and costs less to maintain.
Personalized choices
Continuous support
Sustainability and charity
See what your mortgage payment could look like.
Adjust the variables to get an estimate of your monthly payment.
$/month
On a 30-year fixed loan
with a 10.0% down payment
and 6.07% interest rate.
Taxes and insurance not included in monthly mortgage payments.
You can act fast when you’re prequalified for a mortgage.
When the perfect home pops up, you don’t want to be wondering about your mortgage options. Get prequalified now so you’re ready to secure your dream home.
Call or visit
Frequently Asked Questions
Have questions? We've got answers. Here are the top questions we get about finding your home with Beazer.
