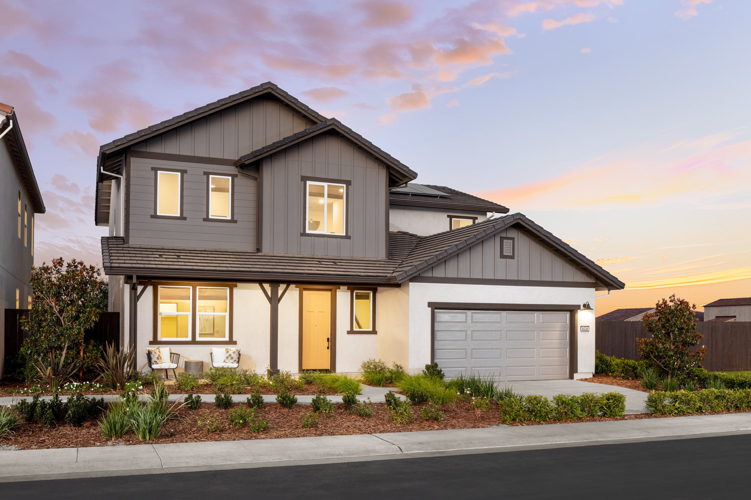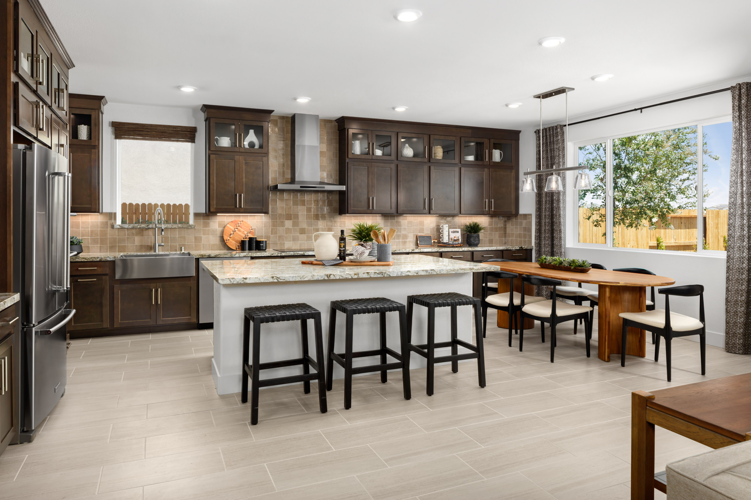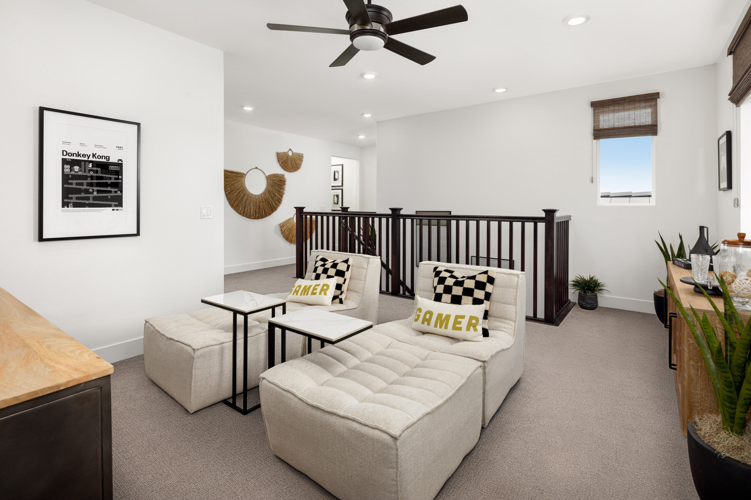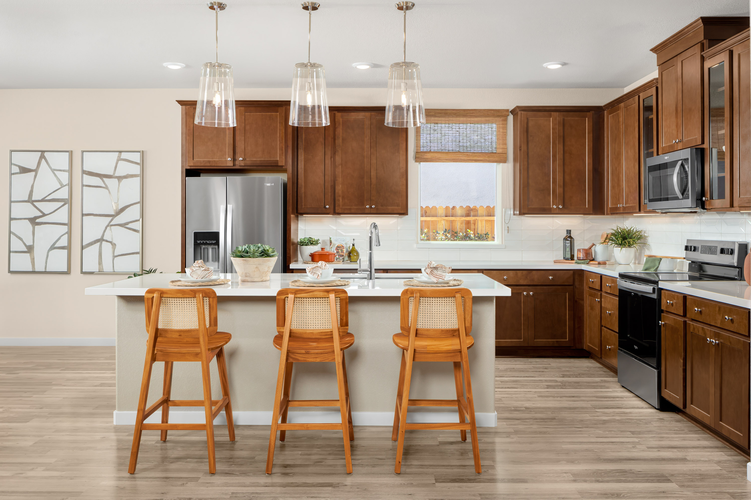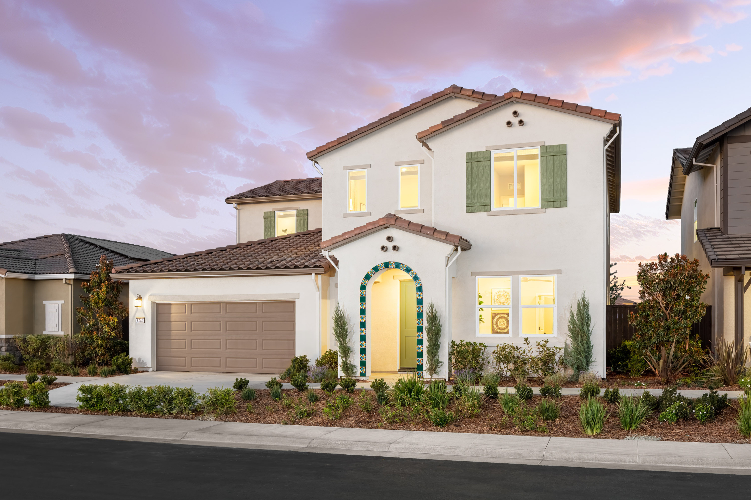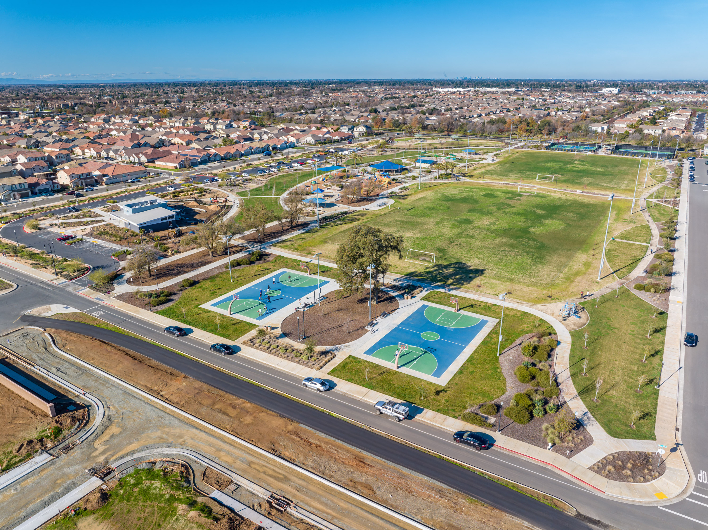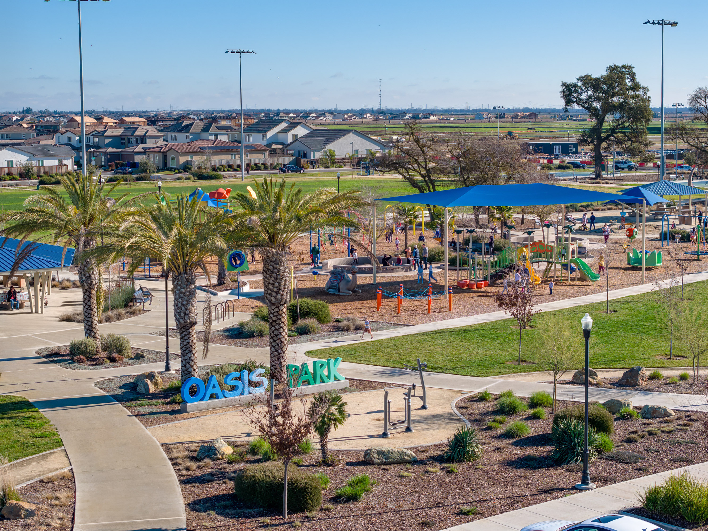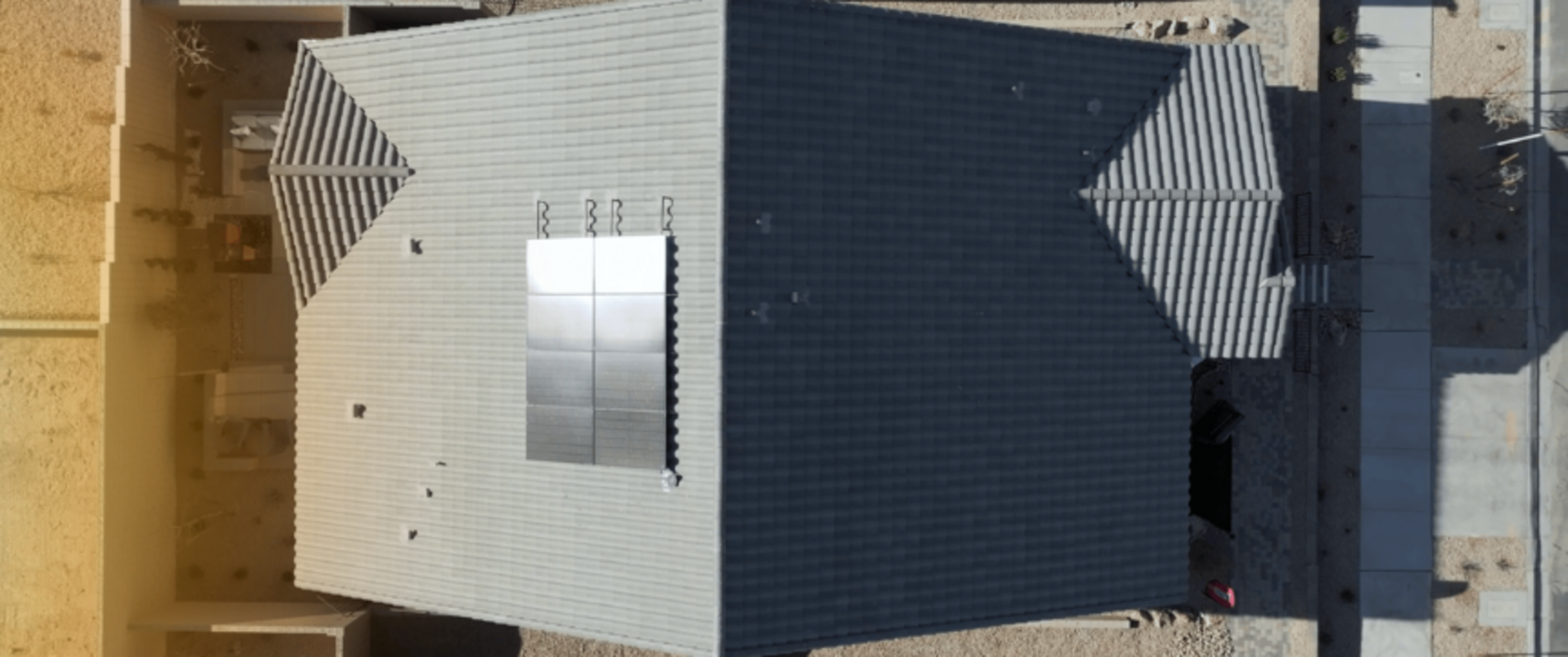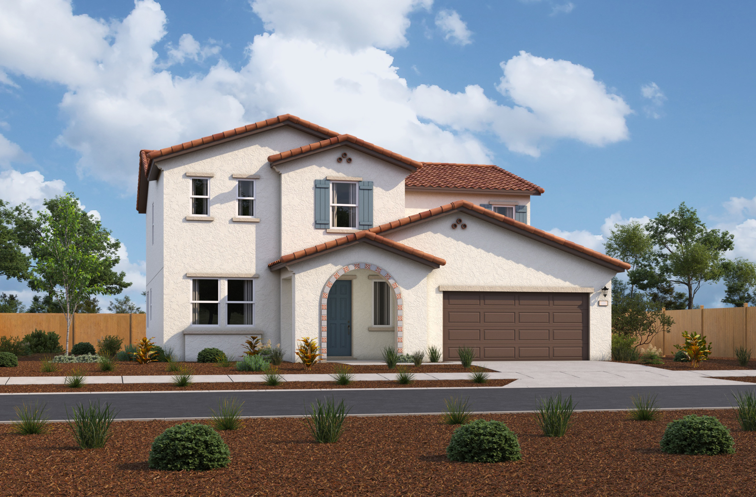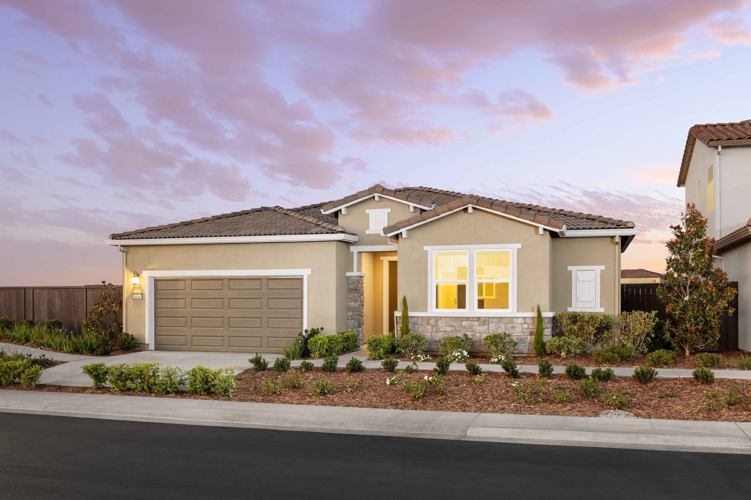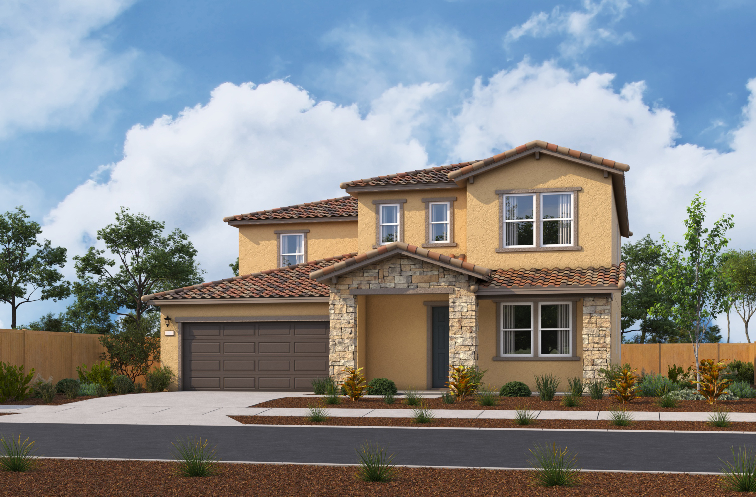The Poppy Meadows Community
| Discover Poppy Meadows in Elk Grove, CA, where solar is included and sustainable living meets modern comfort. This thoughtfully planned community features two distinctive collections of beautifully designed single-family homes. Enjoy exceptional architecture, spacious layouts, and flexible floorplans tailored for growing, energetic families seeking style, and funcionality. |
Feel right at home in a community you'll love
Get to know the neighborhood.
Check out the schools, shopping centers, green spaces, and health facilities that are close to Poppy Meadows.
Browse Marigold building plans and homes available in Poppy Meadows
Enjoy the benefits of solar, already included at Marigold at Poppy Meadows, offering eco-friendly living in a well-crafted community. Choose from spacious single and two-story home designs set on sprawling homesites, providing plenty of room to relax and grow. Open-concept layouts are ideal for entertaining guests, hosting family gatherings, and creating lasting memories in a comfortable and stylish setting that suits your lifestyle.
Call or visit
Hours of operation
Wed: 2pm - 5pm
Closed: 12/22 - 12/25
Self-Guided Tours Available
- Model
Plan 5 Plan
From $812,990
Poppy Meadows
Size (sq ft)
3,101-3,309
Bedrooms
3-6
Bathrooms
3-4
Avg. Energy Bill: $59/mo
Browse Primrose building plans and homes available in Poppy Meadows
Solar is included at Primrose at Poppy Meadows, bringing energy efficiency and savings to your new home! This vibrant community features beautifully crafted single- and two-story home designs, ideal for a variety of lifestyles. Enjoy a prime location near shopping, dining, and everyday conveniences. Select floorplans offer private en-suites—perfect for hosting overnight guests while maintaining comfort and privacy for everyone.
Call or visit
Hours of operation
Wed: 2pm - 5pm
Closed: 12/22 - 12/25
Self-Guided Tours Available
- Model
Plan 1 Plan
From $680,990
Poppy Meadows
Size (sq ft)
2,038-2,272
Bedrooms
3-4
Bathrooms
2-3
Avg. Energy Bill: $47/mo
- Quick move-in options
Plan 2 Plan
From $715,990
Poppy Meadows
Size (sq ft)
2,445
Bedrooms
3-5
Bathrooms
2.5-3
Avg. Energy Bill: $53/mo
- Model
Plan 4 Plan
From $775,990
Poppy Meadows
Size (sq ft)
2,804-3,012
Bedrooms
4-6
Bathrooms
2.5-4
Avg. Energy Bill: $54/mo
- Quick move-in optionsModel
Plan 5 Plan
From $812,990
Poppy Meadows
Size (sq ft)
3,101-3,309
Bedrooms
3-6
Bathrooms
3-4
Avg. Energy Bill: $59/mo
Explore homes by community layout.
Quick Downloads
Discover what makes living in a Beazer home so special.
We invite you to feel the difference of a home built for healthy living, where you don’t have to sacrifice efficiency for comfort and every space feels designed by you to fit your life and style.
High-performing features
High-performing features
Enjoy your home to the fullest with fresher air, lower energy bills, and a space that feels cleaner, quieter and costs less to maintain.
Personalized choices
Continuous support
Sustainability and charity
See what your mortgage payment could look like.
Adjust the variables to get an estimate of your monthly payment.
$/month
On a 30-year fixed loan
with a 10.0% down payment
and 7.04% interest rate.
Taxes and insurance not included in monthly mortgage payments.
You can act fast when you’re prequalified for a mortgage.
When the perfect home pops up, you don’t want to be wondering about your mortgage options. Get prequalified now so you’re ready to secure your dream home.
Frequently Asked Questions
Have questions? We've got answers. Here are the top questions we get about finding your home with Beazer.

