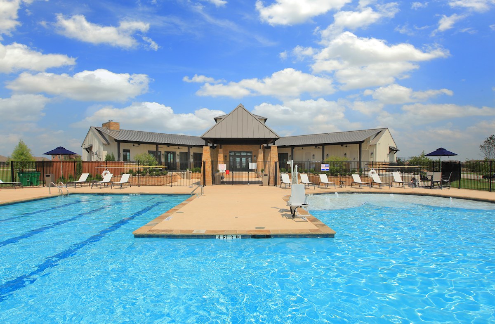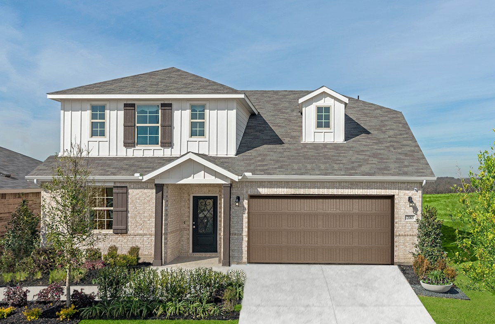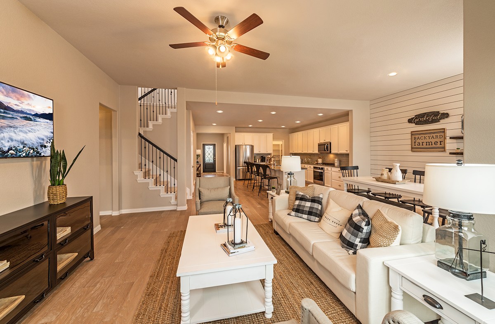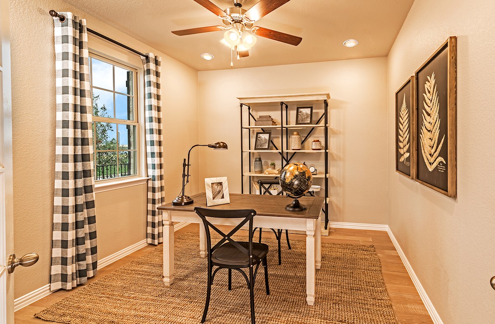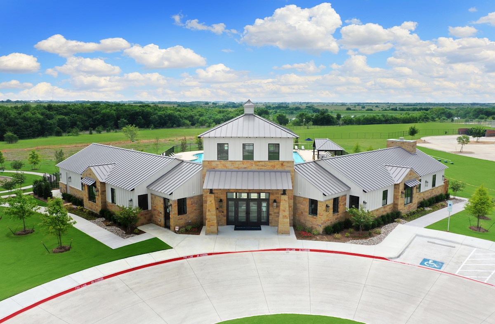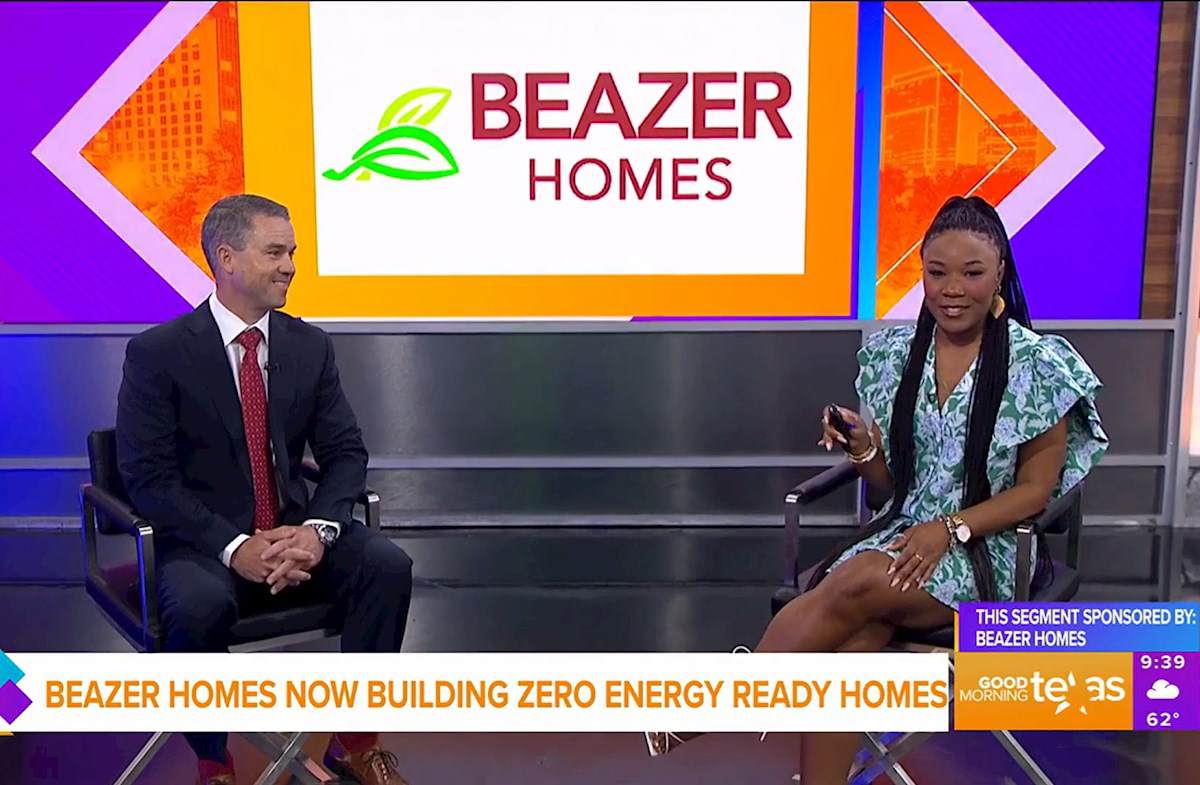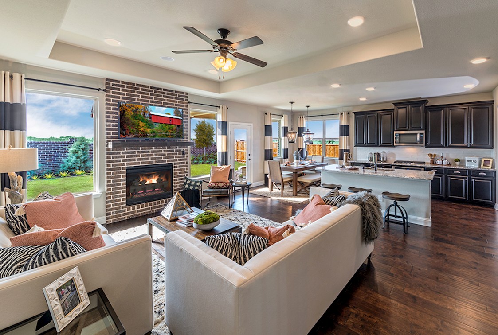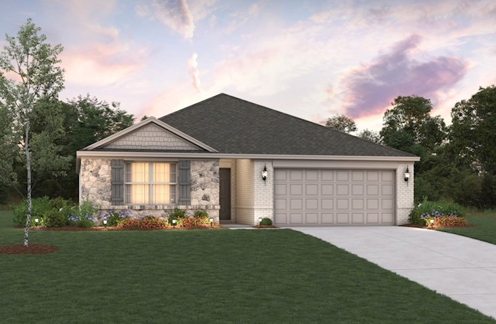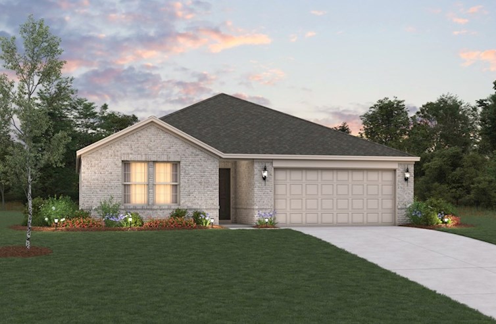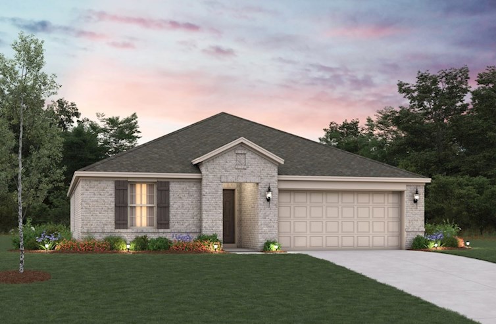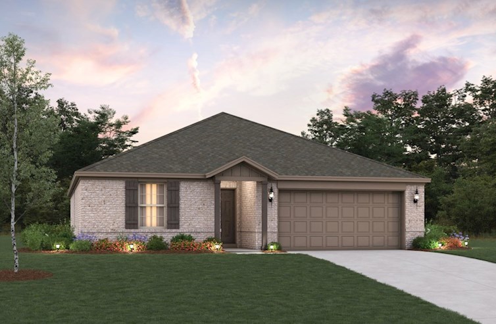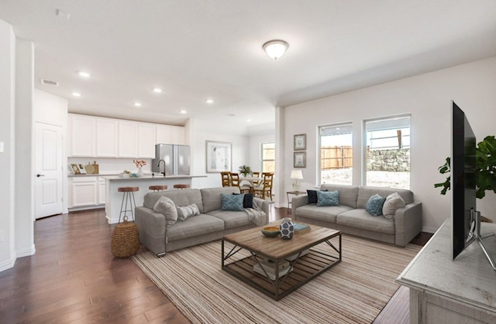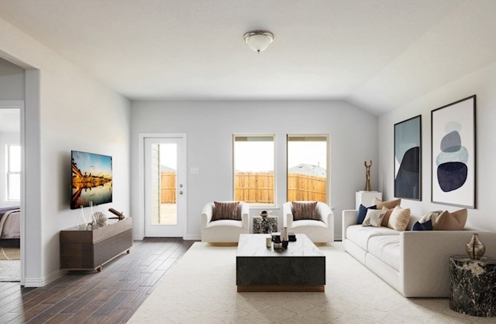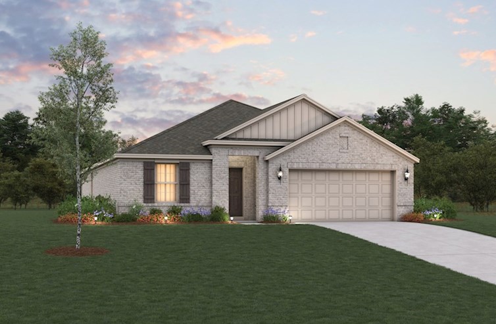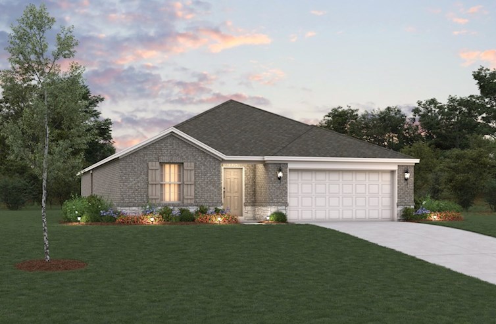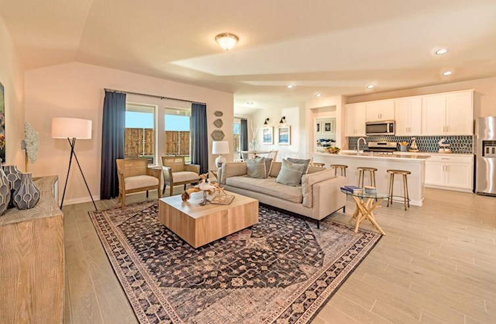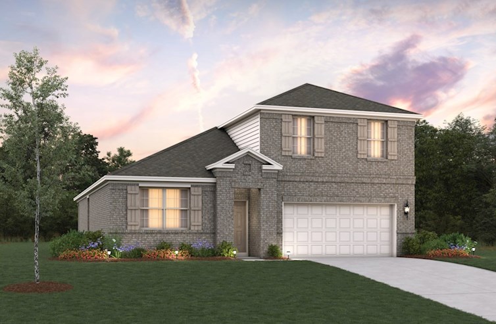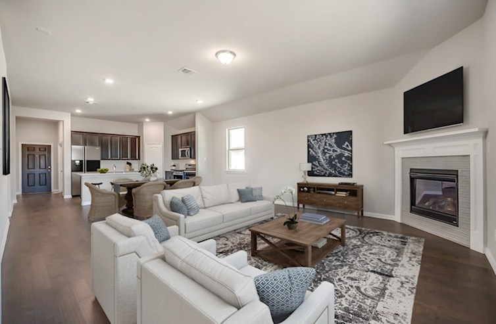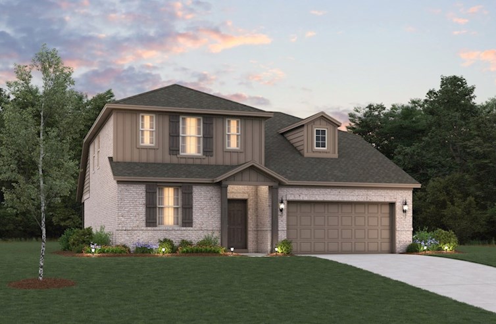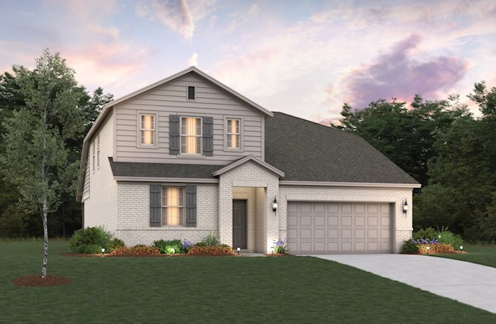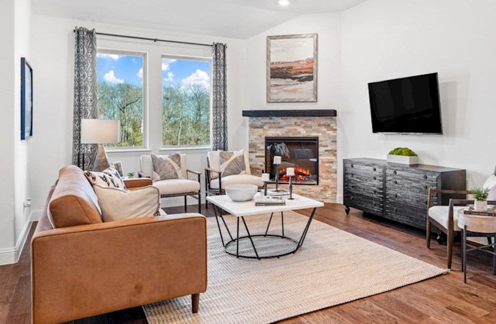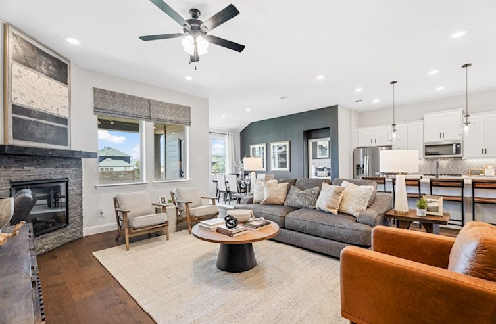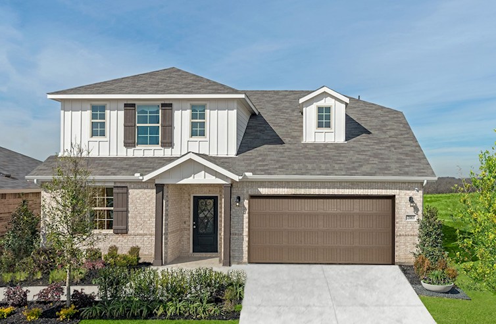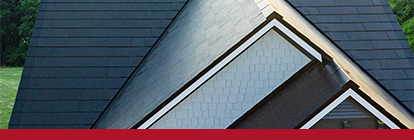AvailableSingle Family Homes

Allegheny
From $301,990
- 3 Bedrooms
- 2 Bathrooms
- 1,518 Sq. Ft.
- $111 Avg. Monthly Energy Cost
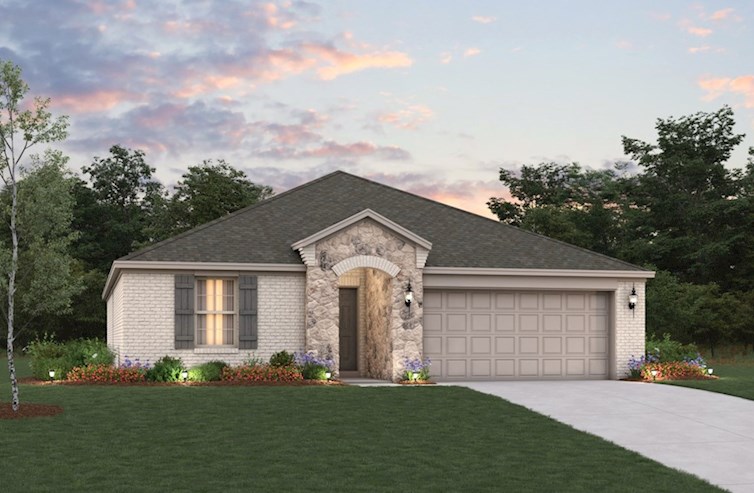
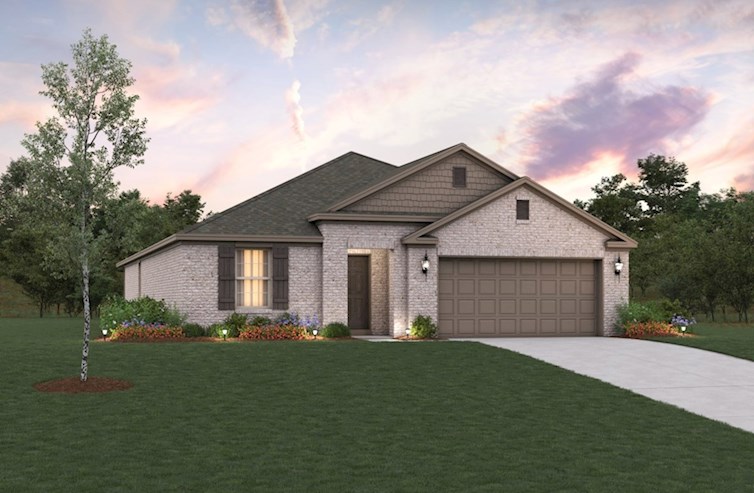
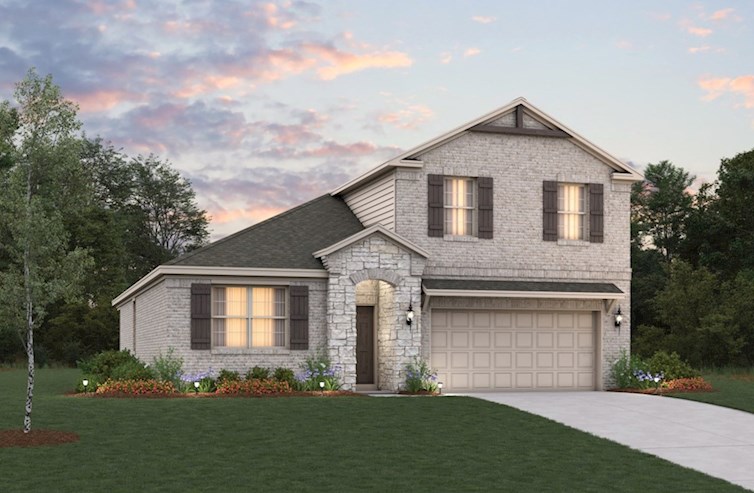
Berkshire
From $366,990
- 4 Bedrooms
- 2.5 Bathrooms
- 2,316 Sq. Ft.
- $170 Avg. Monthly Energy Cost
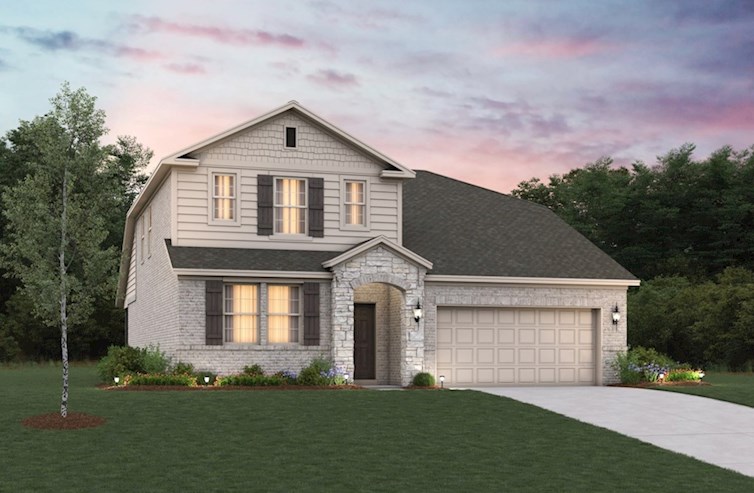
Cascade
From $382,990
- 4 Bedrooms
- 2.5 Bathrooms
- 2,596 Sq. Ft.
- $181 Avg. Monthly Energy Cost
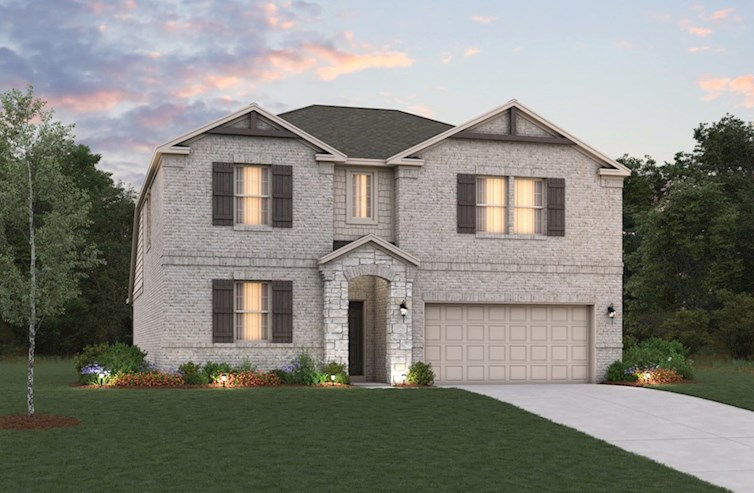
Rainier
From $388,990
- 4 - 5 Bedrooms
- 2.5 - 3 Bathrooms
- 2,851 Sq. Ft.
- $196 Avg. Monthly Energy Cost
Sierra
$329,656
- 3 Bedrooms
- 2 Bathrooms
- 1,668 Sq. Ft.
- $154 Avg. Monthly Energy Cost
Allegheny
$294,990
4045 Georges Bend
MLS# 20642633
- 3 Bedrooms
- 2 Bathrooms
- 1,518 Sq. Ft.
- $127 Avg. Monthly Energy Cost
Cascade
$389,990
4133 Silverstein Street
MLS# 20642842
- 4 Bedrooms
- 2.5 Bathrooms
- 2,596 Sq. Ft.
- $181 Avg. Monthly Energy Cost
Berkshire
$369,990
- 4 Bedrooms
- 2.5 Bathrooms
- 2,316 Sq. Ft.
- $170 Avg. Monthly Energy Cost
Cascade
$389,990
- 4 Bedrooms
- 2.5 Bathrooms
- 2,596 Sq. Ft.
- $181 Avg. Monthly Energy Cost
