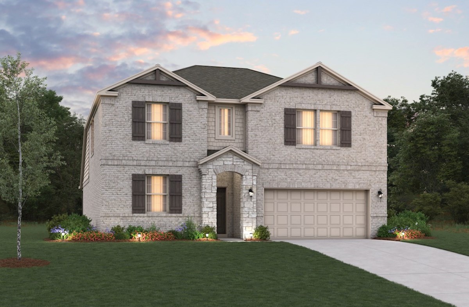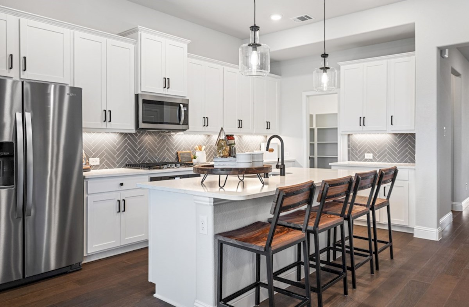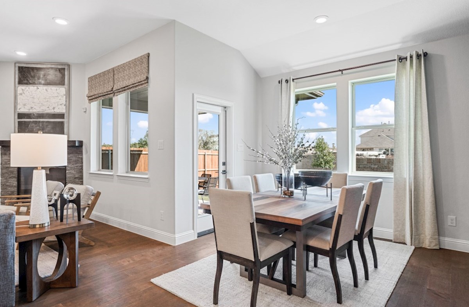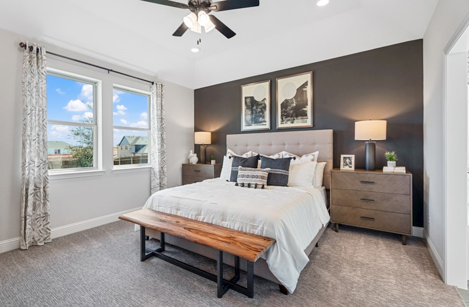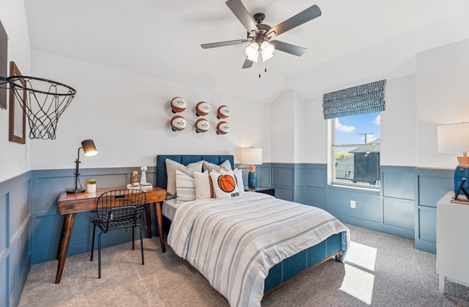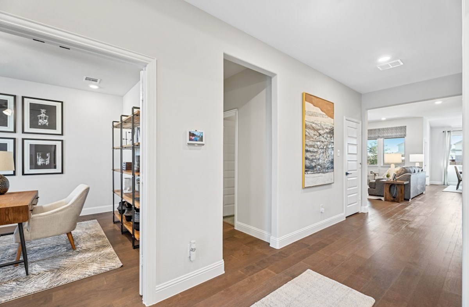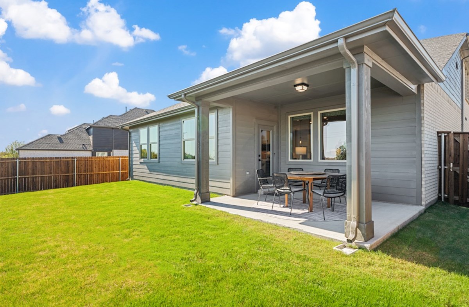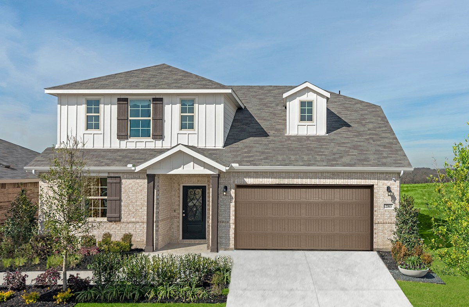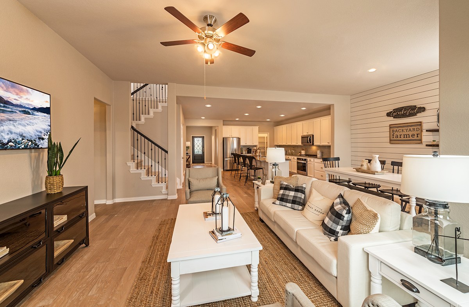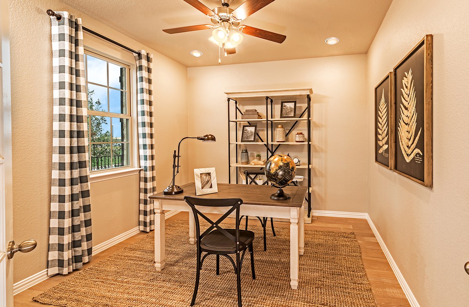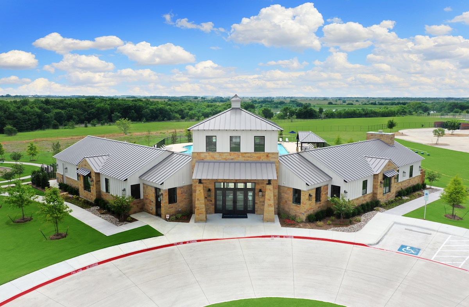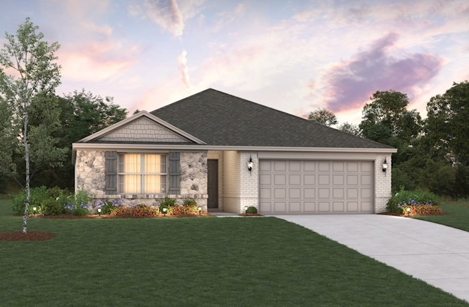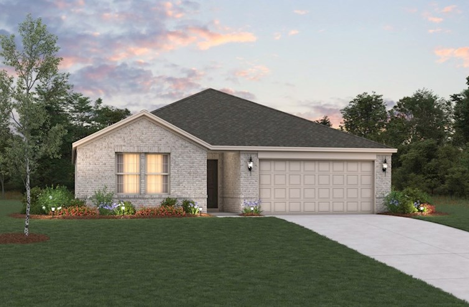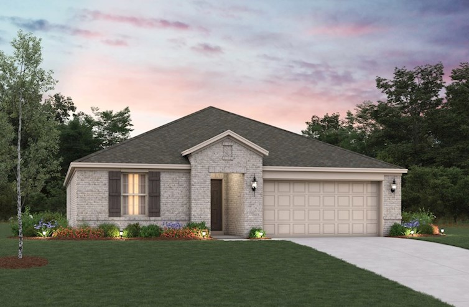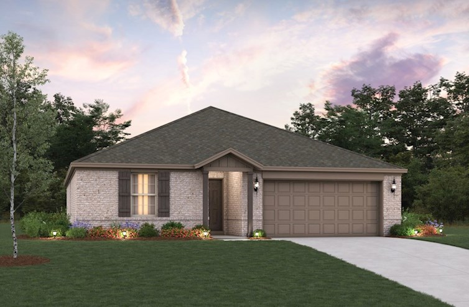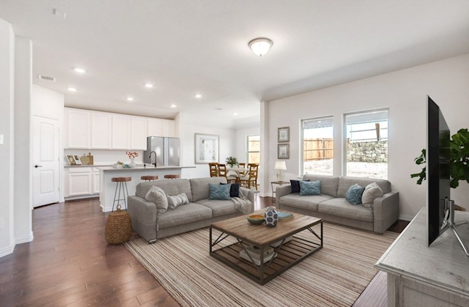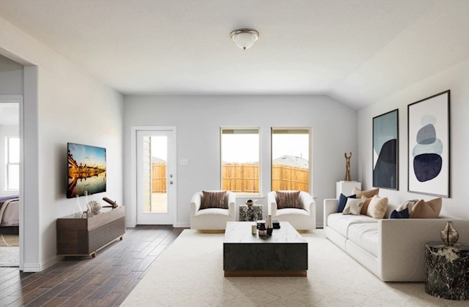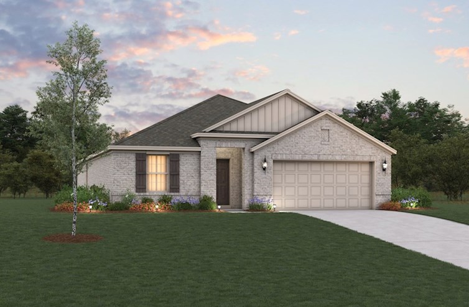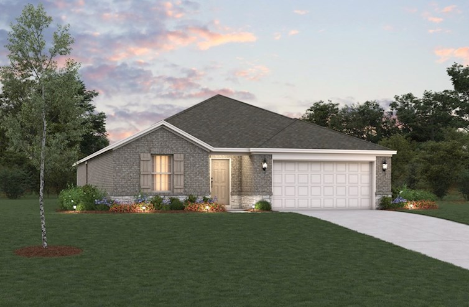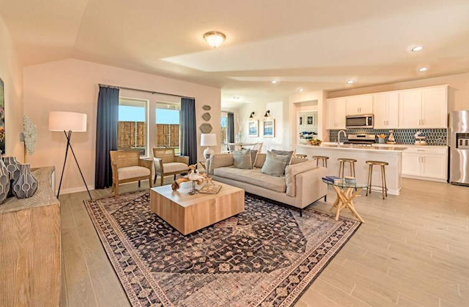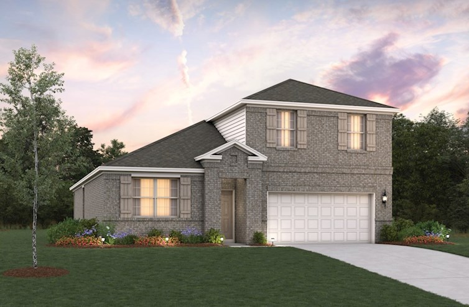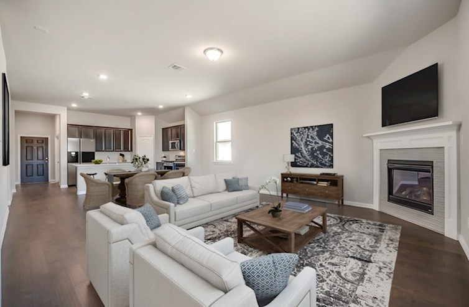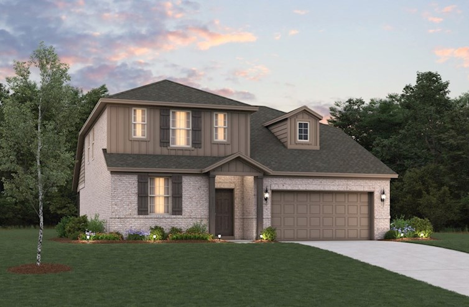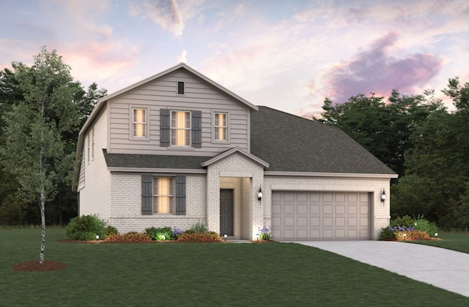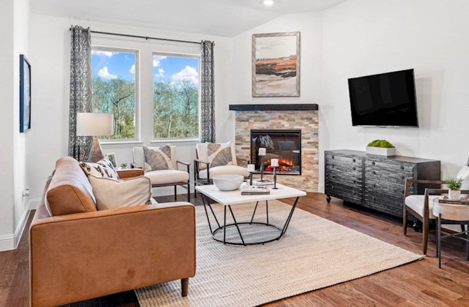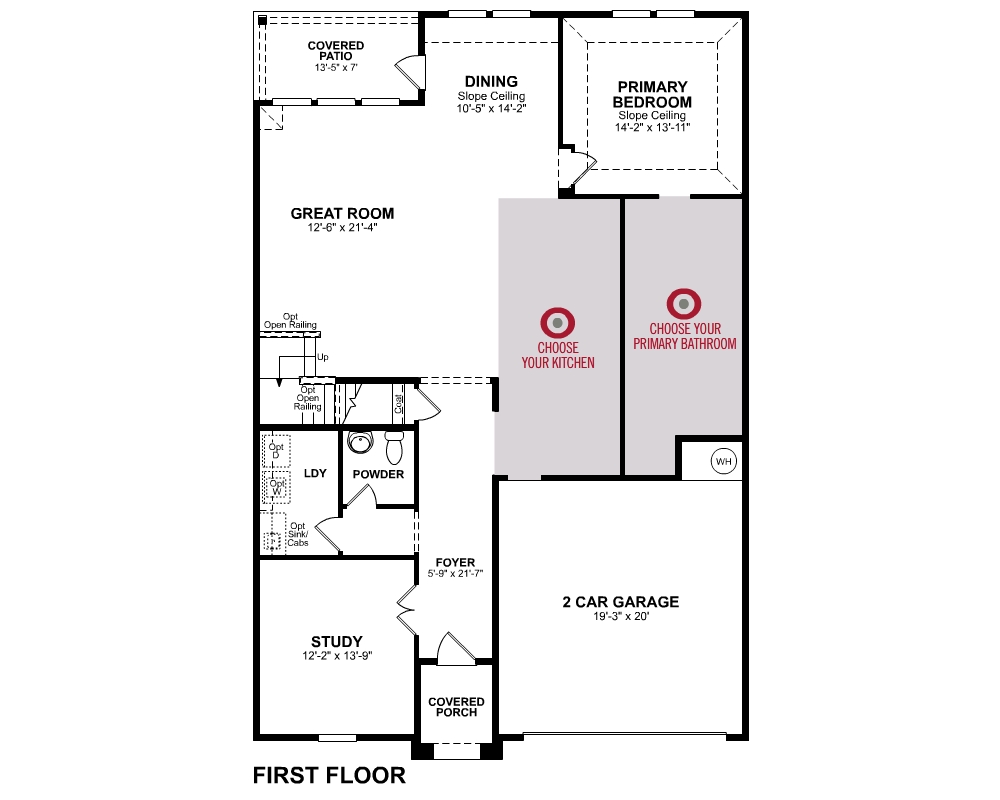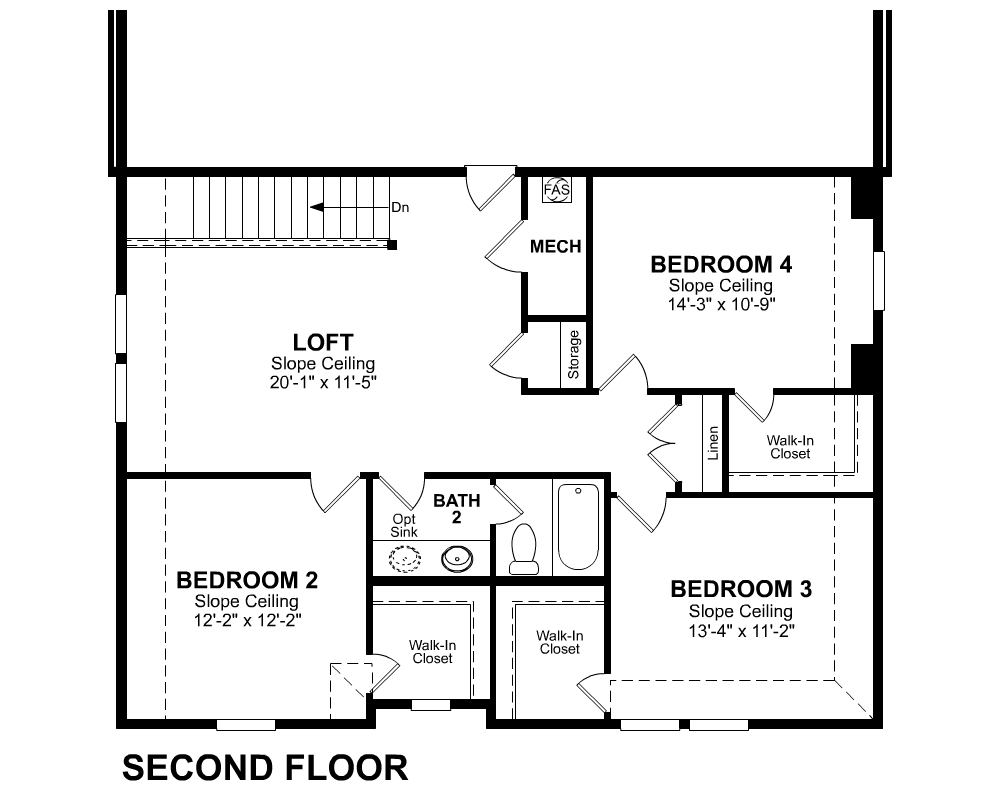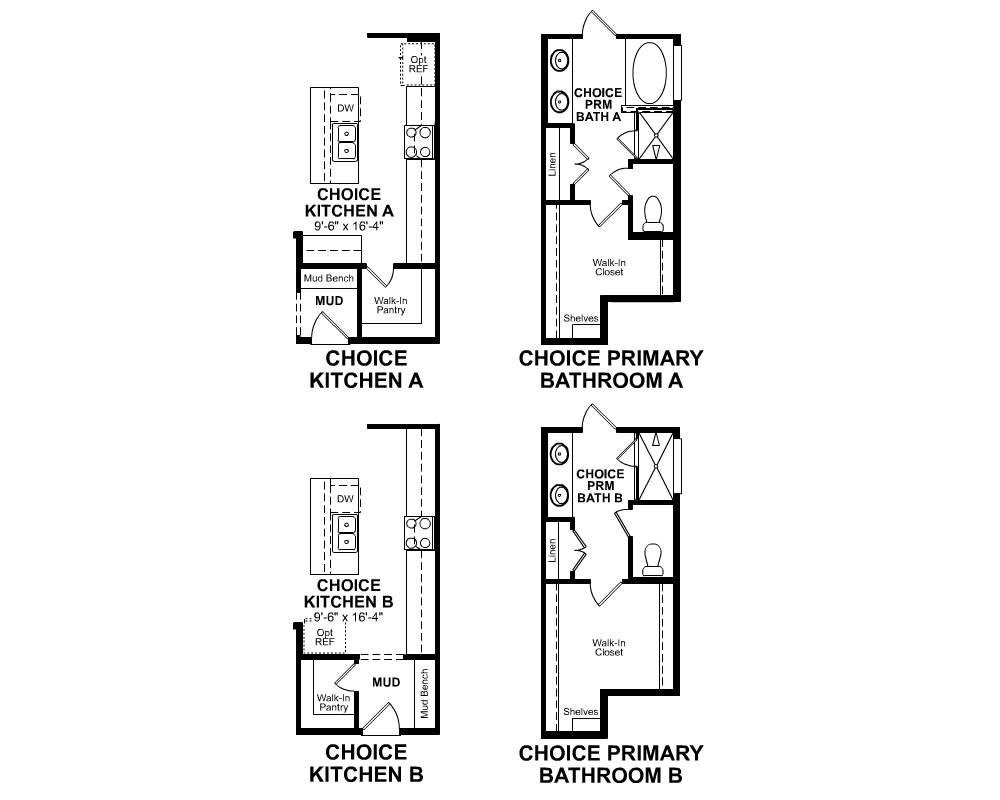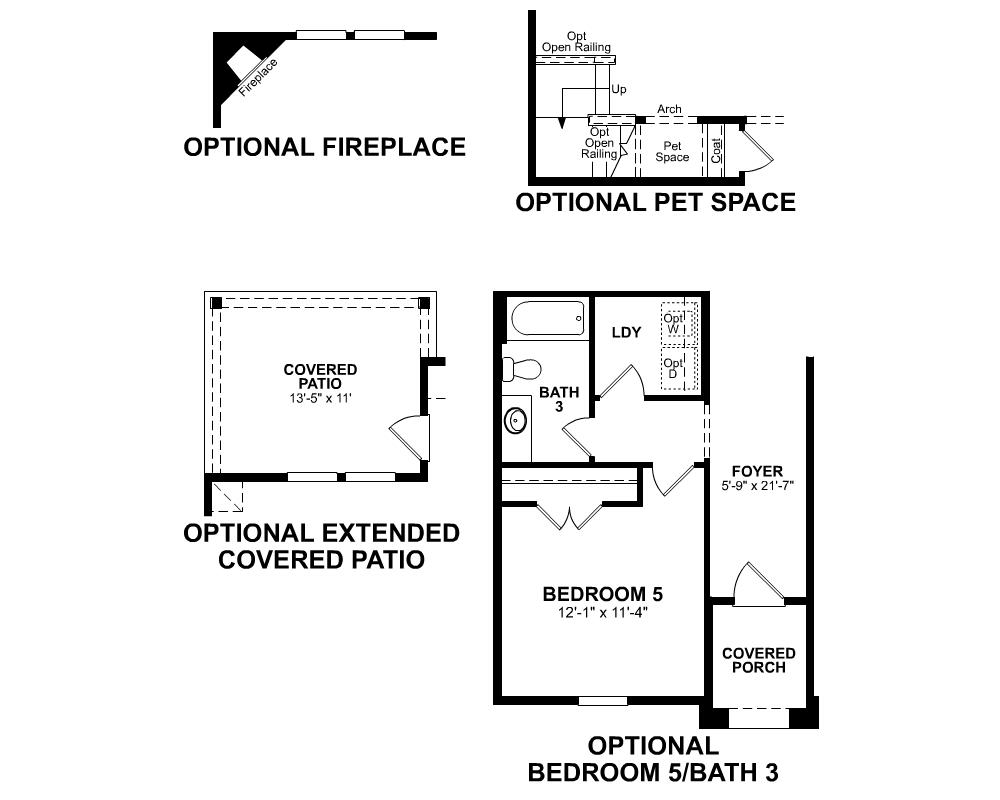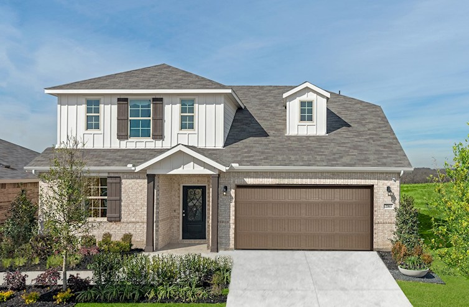OVERVIEW
The Rainier surrounds you in luxury and comfort with a spacious and beautiful great room as the ideal space for spending time with family and friends. The primary suite is located in the back of this two-story, single-family home for the best exterior views and natural light.
Explore This PlanTAKE A VIRTUAL TOUR
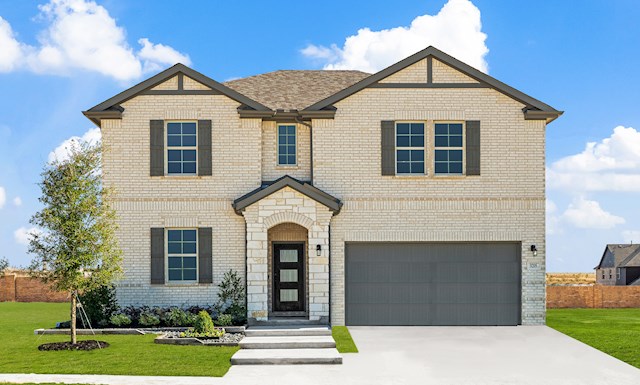
See TheFLOORPLAN
PlanDETAILS
& FEATURES
- Tankless water heater standard
- The private study is the perfect space for your personal library or to work quietly from home
- The kitchen flows directly to the great room allowing you to easily entertain guests
- A spacious laundry room
Beazer's Energy Series Ready Homes
This Rainier plan is built as an Energy Series READY home. READY homes are certified by the U.S. Department of Energy as a DOE Zero Energy Ready Home™. These homes are ENERGY STAR® certified, Indoor airPLUS qualified and, according to the DOE, designed to be 40-50% more efficient than the typical new home.
LEARN MORE$196 Avg.
Monthly Energy Cost
Rainier Plan
Estimate YourMONTHLY MORTGAGE
Legal Disclaimer
With Mortgage Choice, it’s easy to compare multiple loan offers and save over the life of your loan. All you need is 6 key pieces of information to get started.
LEARN MOREWildcat RanchMORE Plans

Allegheny
From $301,990
- 3 Bedrooms
- 2 Bathrooms
- 1,518 Sq. Ft.
- $111 Avg. Monthly Energy Cost
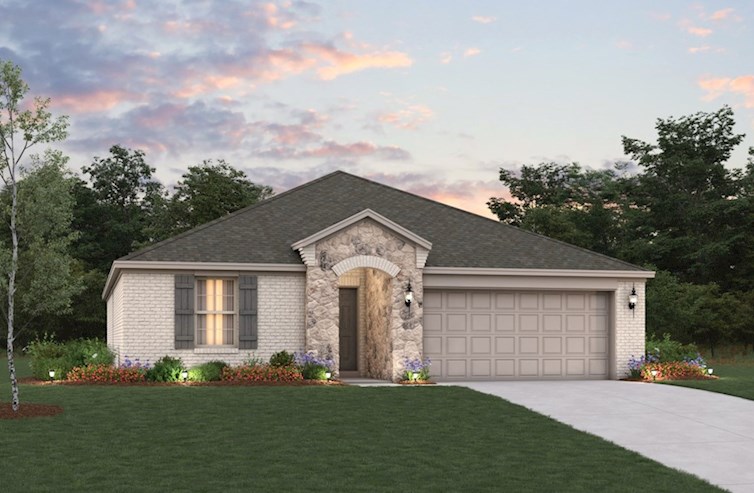
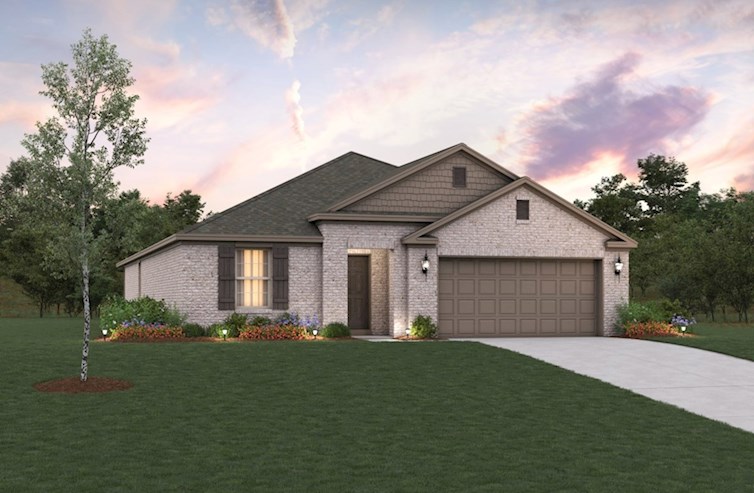
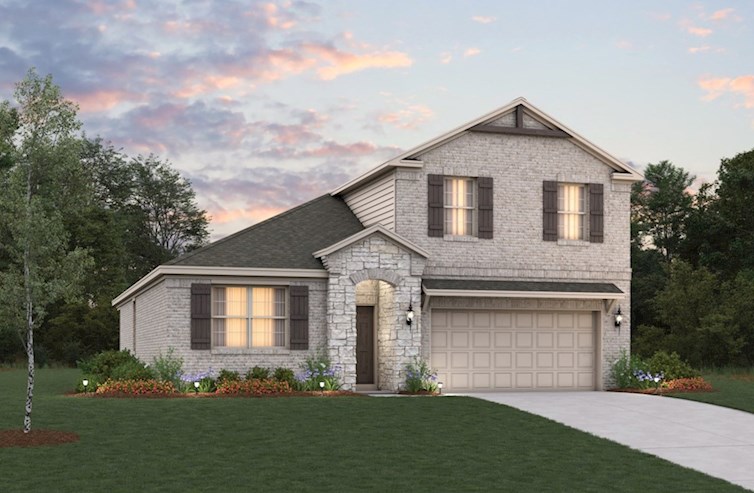
Berkshire
From $366,990
- 4 Bedrooms
- 2.5 Bathrooms
- 2,316 Sq. Ft.
- $170 Avg. Monthly Energy Cost
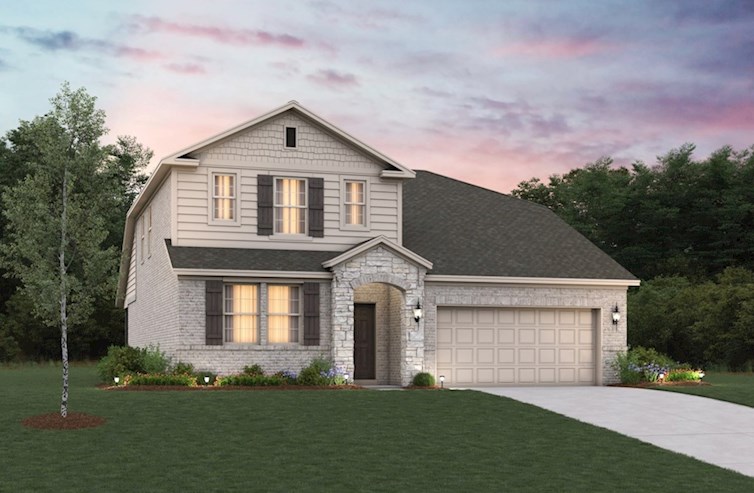
Cascade
From $382,990
- 4 Bedrooms
- 2.5 Bathrooms
- 2,596 Sq. Ft.
- $181 Avg. Monthly Energy Cost
