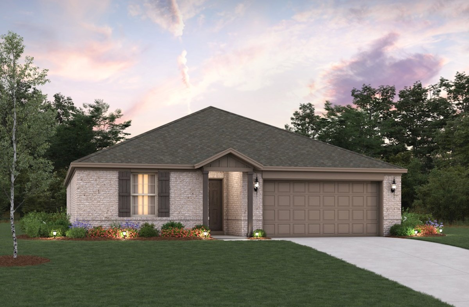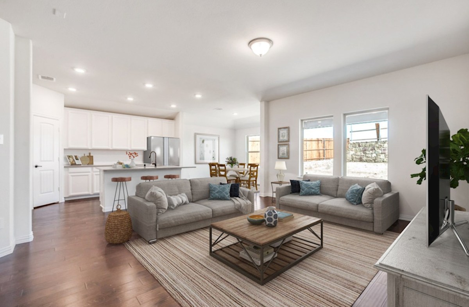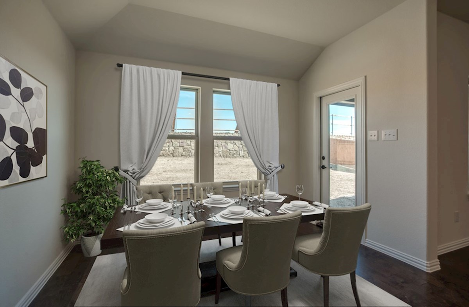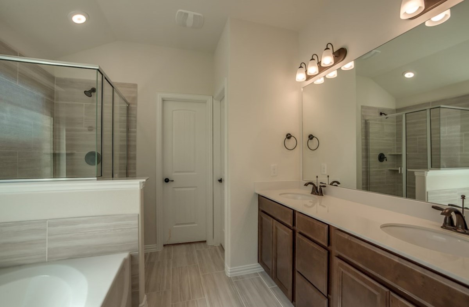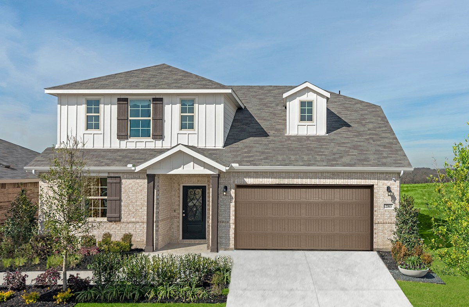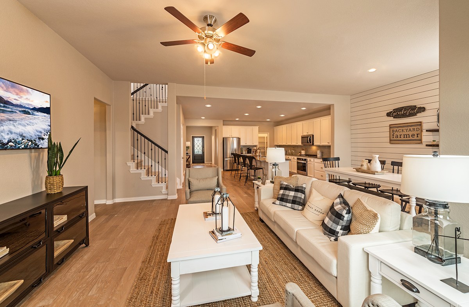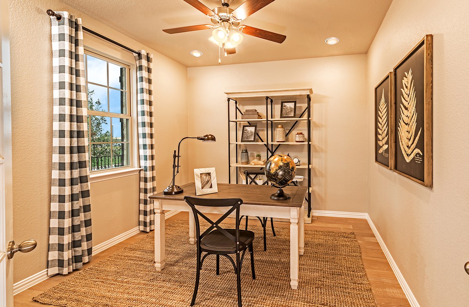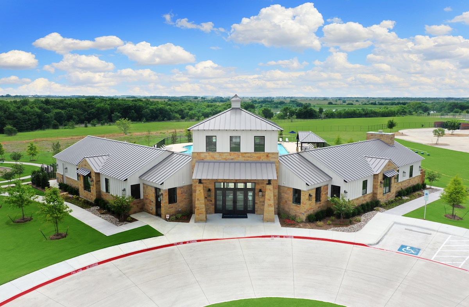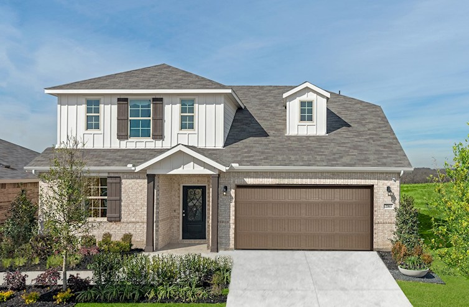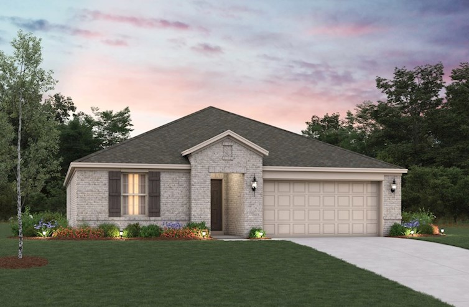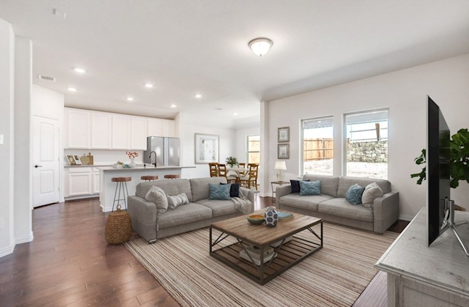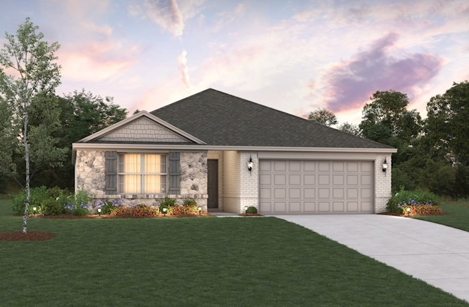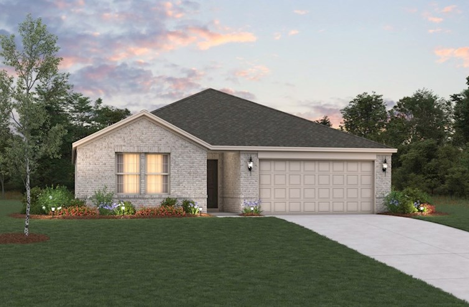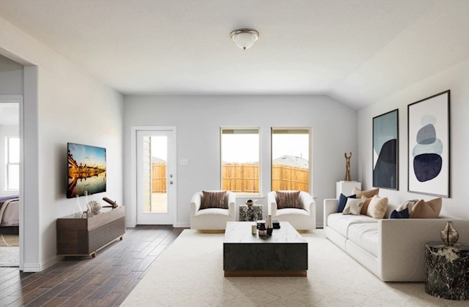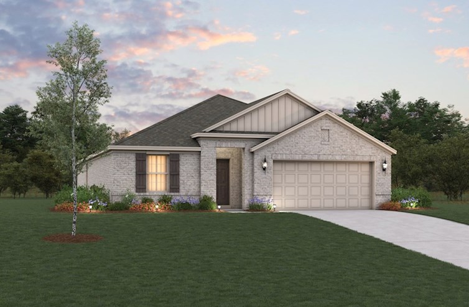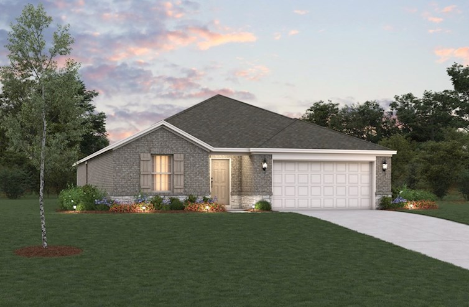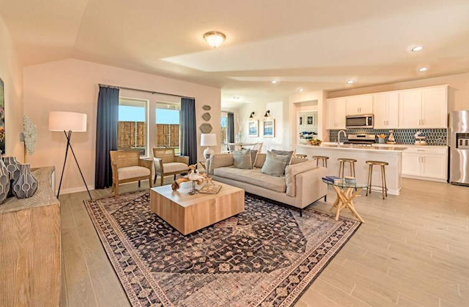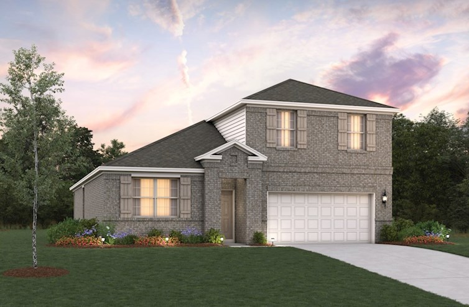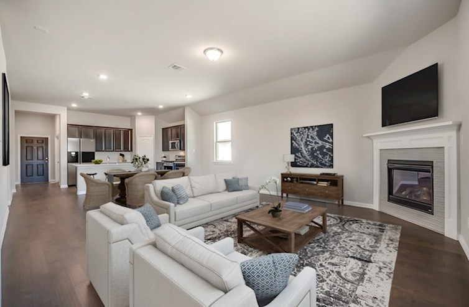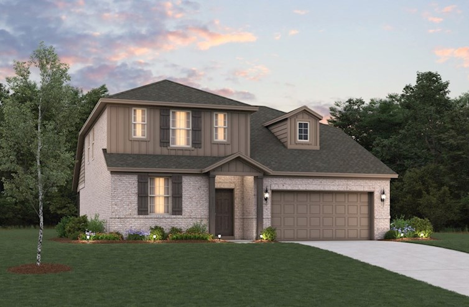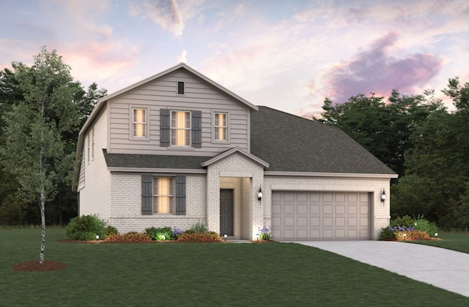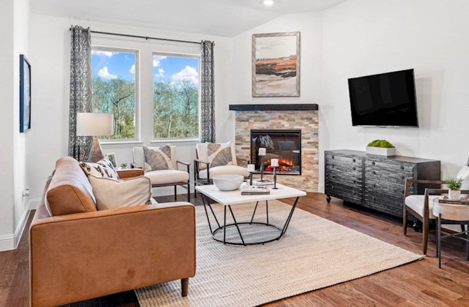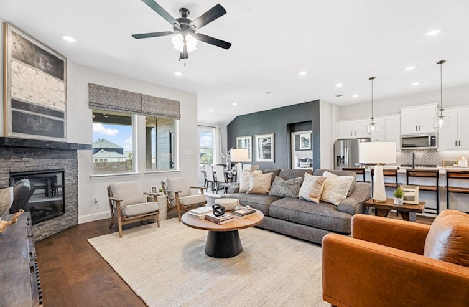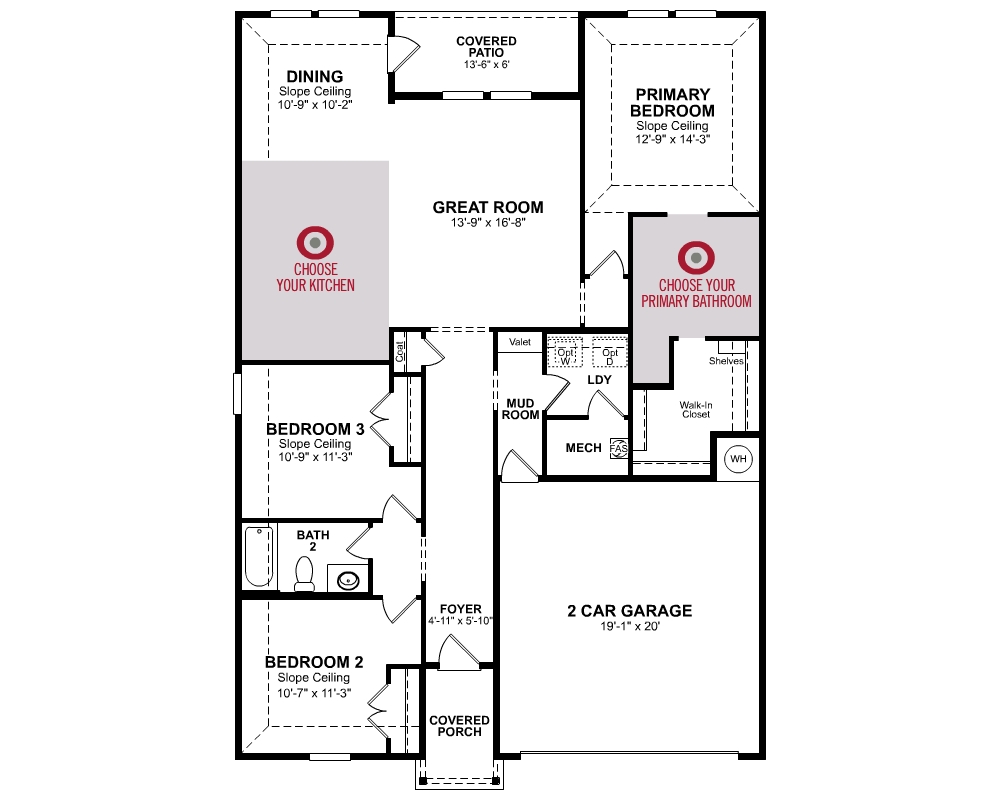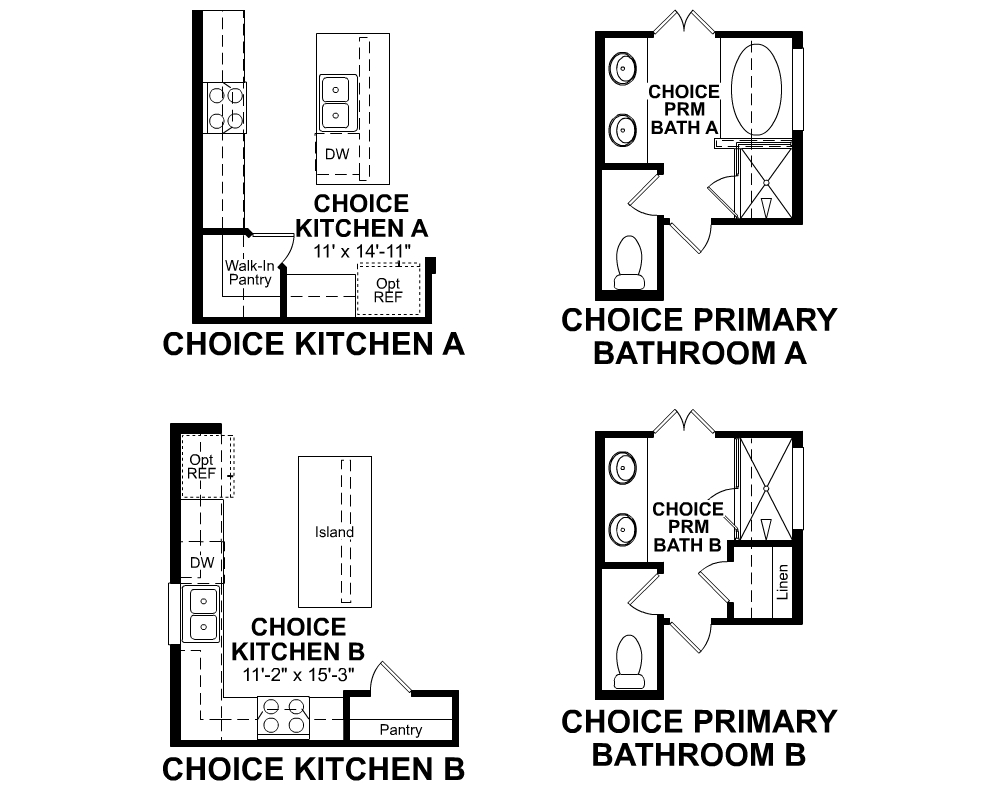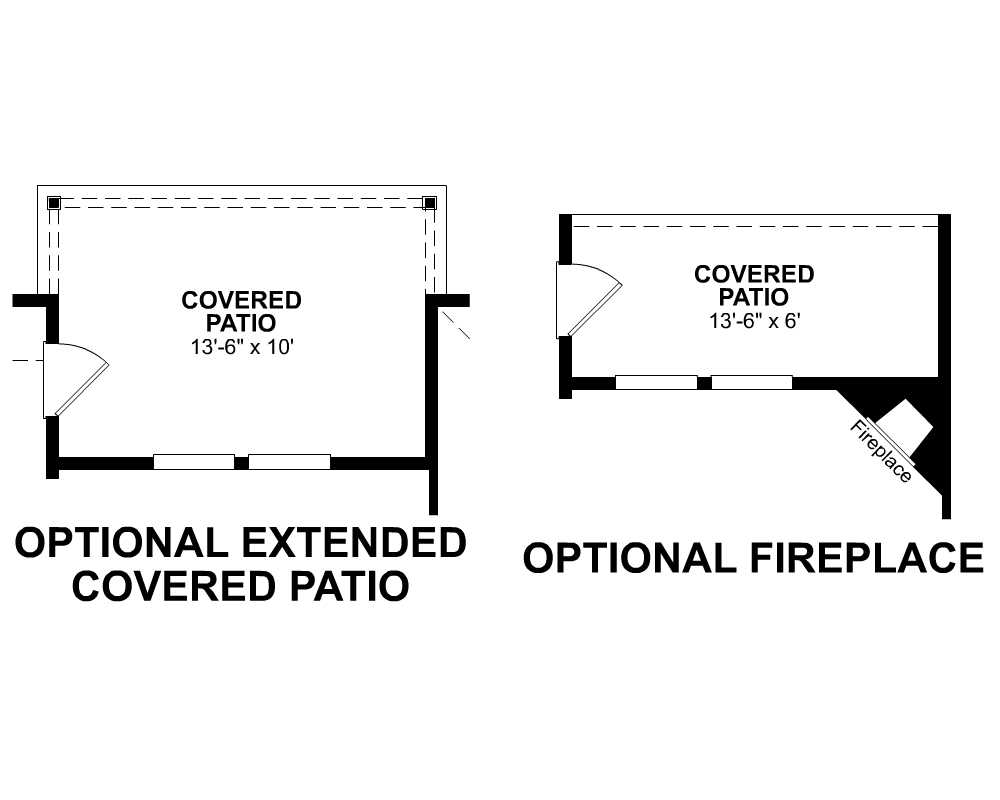OVERVIEW
The Sierra is a single-story home featuring a beautiful foyer welcoming guests into your open kitchen and great room. The cozy dining area is designed for optimal natural light and exterior views to the backyard.
Explore This PlanTAKE A VIRTUAL TOUR
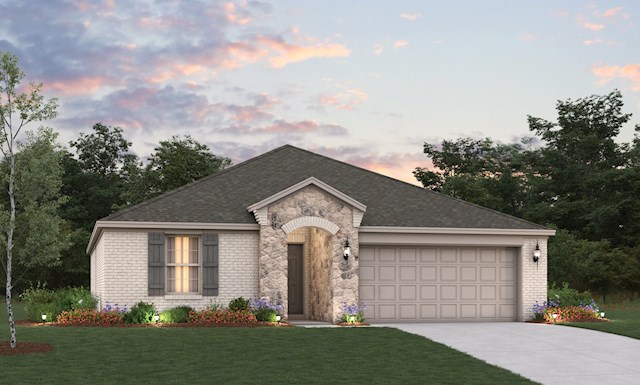
See TheFLOORPLAN
PlanDETAILS
& FEATURES
- A wonderful guest bathroom with bathtub is located between the two spacious secondary bedrooms
- The oversized laundry room is located next to a beautiful valet cabinet
- Find a place for all of your belongings in the primary walk-in closet with built-in shoe storage
- The covered back patio in the backyard makes the ideal space for porch swing
Beazer's Energy Series Ready Homes
This Sierra plan is built as an Energy Series READY home. READY homes are certified by the U.S. Department of Energy as a DOE Zero Energy Ready Home™. These homes are ENERGY STAR® certified, Indoor airPLUS qualified and, according to the DOE, designed to be 40-50% more efficient than the typical new home.
LEARN MORE$154 Avg.
Monthly Energy Cost
Sierra Plan
Estimate YourMONTHLY MORTGAGE
Legal Disclaimer
With Mortgage Choice, it’s easy to compare multiple loan offers and save over the life of your loan. All you need is 6 key pieces of information to get started.
LEARN MOREFind A SierraQUICK MOVE-IN
Wildcat RanchMORE Plans

Allegheny
From $293,990
- 3 Bedrooms
- 2 Bathrooms
- 1,518 Sq. Ft.
- $148 Avg. Monthly Energy Cost

Brooks
From $324,990
- 4 Bedrooms
- 2 Bathrooms
- 1,854 - 1,864 Sq. Ft.
- $150 Avg. Monthly Energy Cost
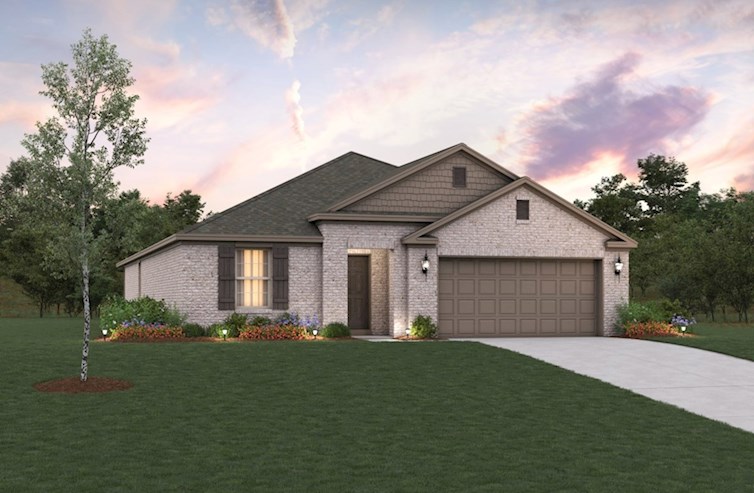
Teton
From $334,990
- 4 Bedrooms
- 2 Bathrooms
- 2,052 - 2,054 Sq. Ft.
- $159 Avg. Monthly Energy Cost
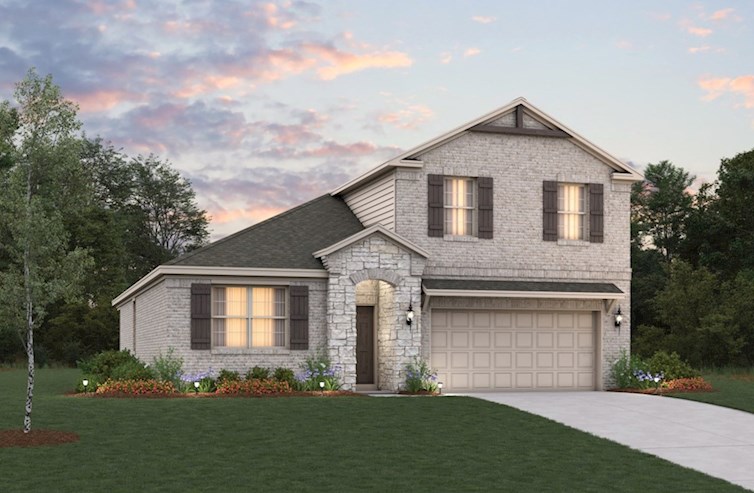
Berkshire
From $358,990
- 4 Bedrooms
- 2.5 Bathrooms
- 2,316 Sq. Ft.
- $170 Avg. Monthly Energy Cost
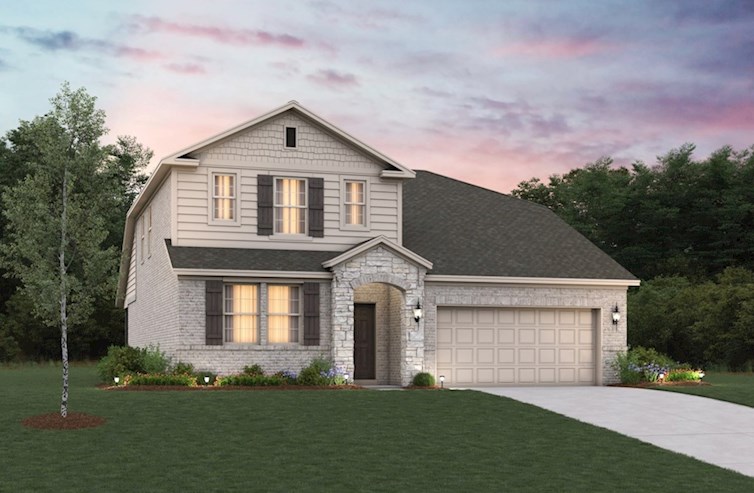
Cascade
From $374,990
- 4 Bedrooms
- 2.5 Bathrooms
- 2,596 Sq. Ft.
- $181 Avg. Monthly Energy Cost
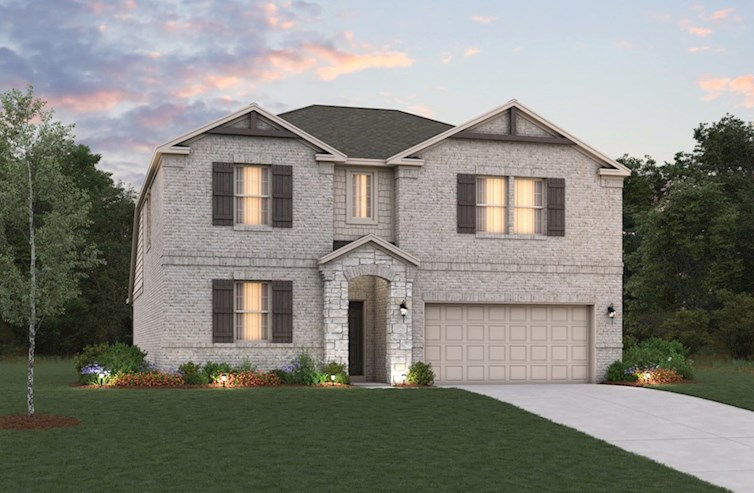
Rainier
From $380,990
- 4 - 5 Bedrooms
- 2.5 - 3 Bathrooms
- 2,851 Sq. Ft.
- $196 Avg. Monthly Energy Cost
Stay Up-to-DateNEWS & EVENTS
10X ENERGY STAR® PARTNER OF THE YEAR

10X ENERGY STAR® PARTNER OF THE YEAR
Beazer Homes is proud to be a 10-time recipient of the ENERGY STAR® Partner of the Year award. This recognition represents our steadfast commitment to building homes with energy-efficiency, comfort and superior quality in mind.
NEWSWEEK’S MOST TRUSTWORTHY COMPANIES

NEWSWEEK’S MOST TRUSTWORTHY COMPANIES
We're excited to be named for the 3rd year in a row to Newsweek’s Most Trustworthy Companies in America. “This award represents our team’s steadfast commitment to building trust among our customers, partners, investors and each other,” says CEO Allan Merrill.


