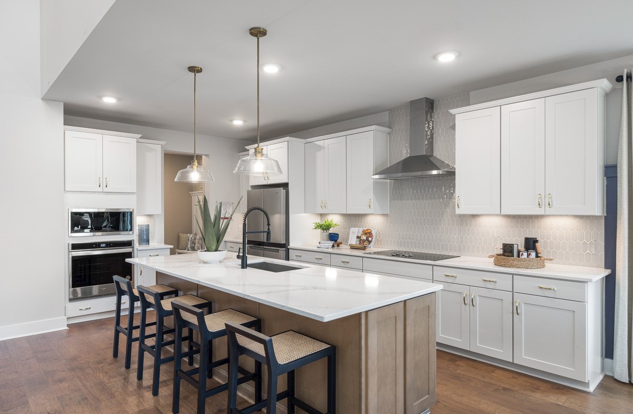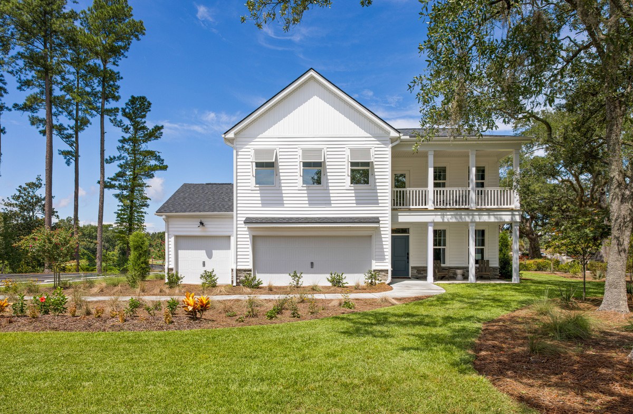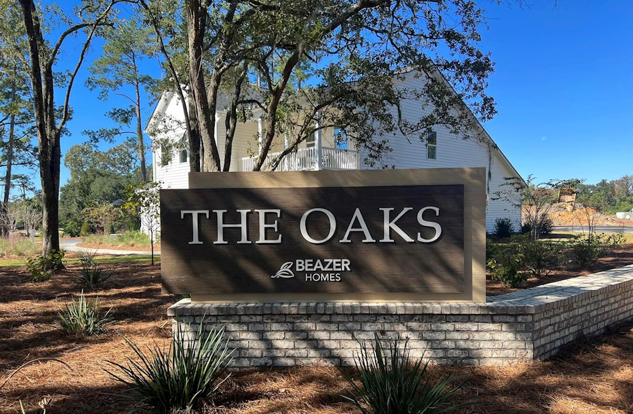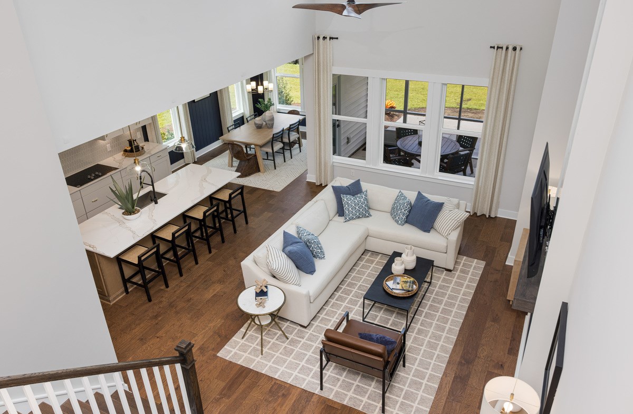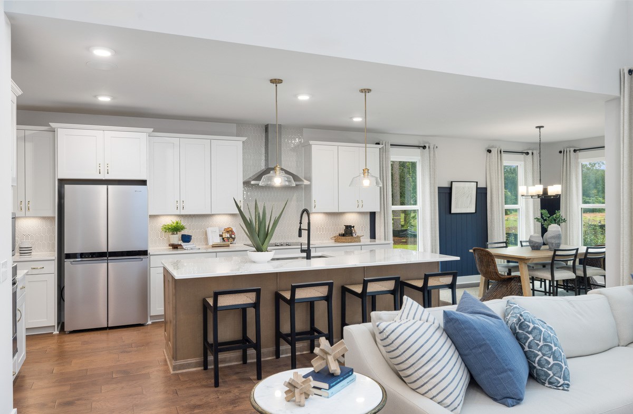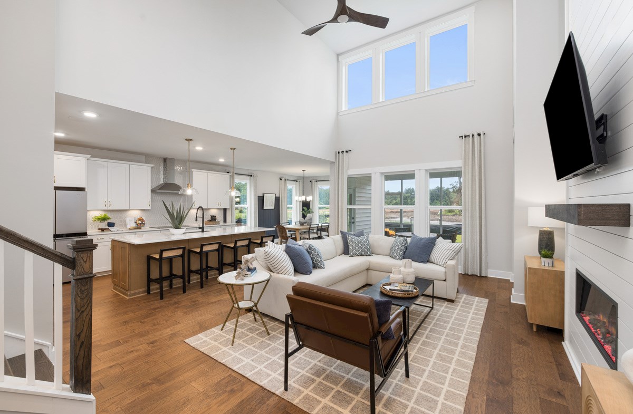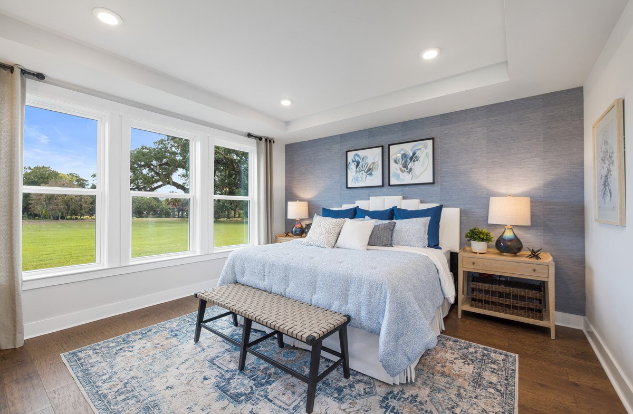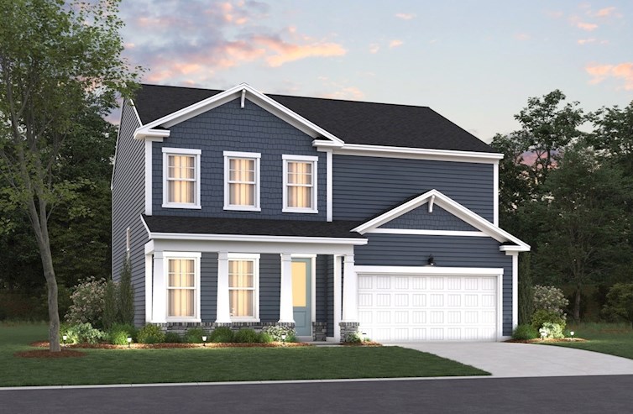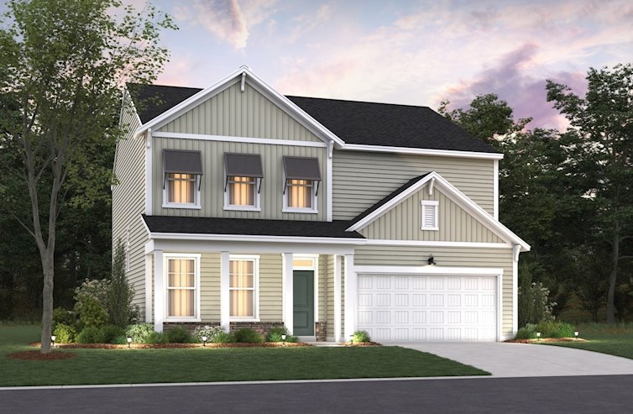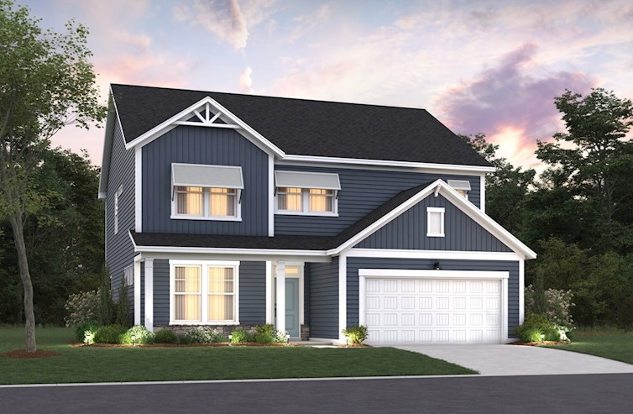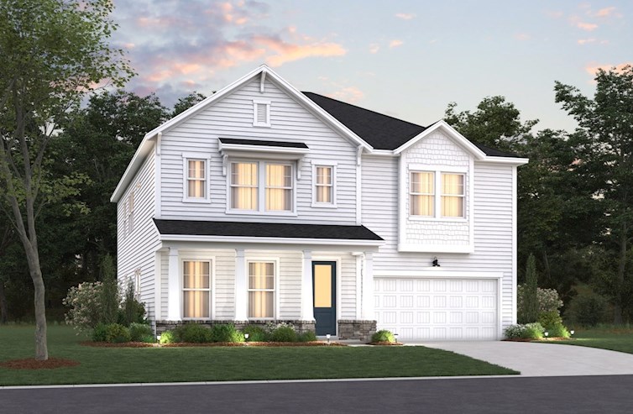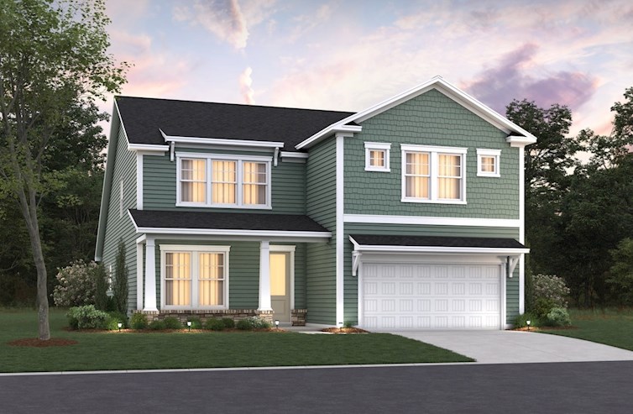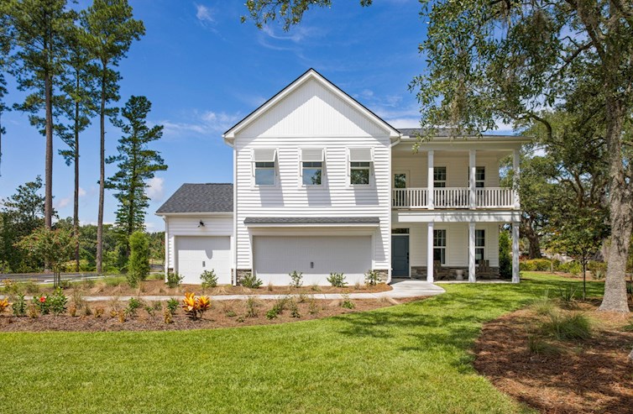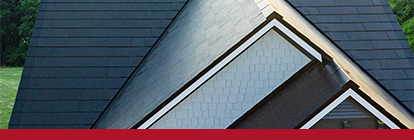-
Special Offers (1)Get UP TO$10,000Towards Closing Costs!Legal Disclaimer
-
1/13
-
2/13Sago Coastal Exterior
-
3/13Welcome Home to The Oaks
-
4/13Sago Open-Concept Main Level
-
5/13Sago Kitchen
-
6/13Sago Great Room
-
7/13Sago Primary Bedroom
-
8/13Sago Loft
-
9/13Sago Covered Second-Story Front Porch
-
10/13Aspen Secondary Bedroom
-
11/13Beech Main Living Areas
-
12/13Cottonwood Primary Bedroom
-
13/13Pond Views
Legal Disclaimer
The home pictured is intended to illustrate a representative home in the community, but may not depict the lowest advertised priced home. The advertised price may not include lot premiums, upgrades and/or options. All home options are subject to availability and site conditions. Beazer reserves the right to change plans, specifications, and pricing without notice in its sole discretion. Square footages are approximate. Exterior elevation finishes are subject to change without prior notice and may vary by plan and/or community. Interior design, features, decorator items, and landscape are not included. All renderings, color schemes, floor plans, maps, and displays are artists’ conceptions and are not intended to be an actual depiction of the home or its surroundings. A home’s purchase agreement will contain additional information, features, disclosures, and disclaimers. Please see New Home Counselor for individual home pricing and complete details. No Security Provided: If gate(s) and gatehouse(s) are located in the Community, they are not designed or intended to serve as a security system. Seller makes no representation, express or implied, concerning the operation, use, hours, method of operation, maintenance or any other decisions concerning the gate(s) and gatehouse(s) or the safety and security of the Home and the Community in which it is located. Buyer acknowledges that any access gate(s) may be left open for extended periods of time for the convenience of Seller and Seller’s subcontractors during construction of the Home and other homes in the Community. Buyer is aware that gates may not be routinely left in a closed position until such time as most construction within the Community has been completed. Buyer acknowledges that crime exists in every neighborhood and that Seller and Seller’s agents have made no representations regarding crime or security, that Seller is not a provider of security and that if Buyer is concerned about crime or security, Buyer should consult a security expert.
The utility cost shown is based on a particular home plan within each community as designed (not as built), using RESNET-approved software, RESNET-determined inputs and certain assumed conditions. The actual as-built utility cost on any individual Beazer home will be calculated by a RESNET-certified independent energy evaluator based on an on-site inspection and may vary from the as-designed rating shown on the advertisement depending on factors such as changes made to the applicable home plan, different appliances or features, and variation in the location and/or manner in which the home is built. Beazer does not warrant or guarantee any particular level of energy use costs or savings will be achieved. Actual energy utility costs will depend on numerous factors, including but not limited to personal utility usage, rates, fees and charges of local energy providers, individual home features, household size, and local climate conditions. The estimated utility cost shown is generated from RESNET-approved software using assumptions about annual energy use solely from the standard systems, appliances and features included with the relevant home plan, as well as average local energy utility rates available at the time the estimate is calculated. Where gas utilities are not available, energy utility costs in those areas will reflect only electrical utilities. Because numerous factors and inputs may affect monthly energy bill costs, buyers should not rely solely or substantially on the estimated monthly energy bill costs shown on this advertisement in making a decision to purchase any Beazer home. Beazer has no affiliation with RESNET or any other provider mentioned above, all of whom are third parties.
*When you shop and compare, you know you're getting the lowest rates and fees available. Lender competition leads to less money out of pocket at closing and lower payments every month. The Consumer Financial Protection Bureau (CFPB) found in their 2015 Consumer Mortgage Experience Survey that shopping for a mortgage saves consumers an average of .5% on their interest rate. Using this information, the difference between a 5% and a 4.5% interest rate on a new home that costs $315,000 (with a $15,000 down payment and a financed amount of $300,000) is a Principal & Interest savings of roughly $90 per month. Over a typical 30-year amortized mortgage, $90 per month adds up to $32,400 in savings over the life of the loan. To read more from the CFPB, please visit https://mortgagechoice.beazer.com/
OVERVIEW
Welcome home to The Oaks, where nature meets elegance. Find peace in this private single-family community in Goose Creek, SC, where grand landscapes, walking trails, and pocket parks are abundant.
Want to know more? Fill out a simple form to learn more about this community.
Request InfoThe Oaks
Community Features & Amenities
- Waterfront and oversized homesites
- Quick access to I-26 & Downtown Charleston
- Homes with first-floor primary bedroom available
- 3-car garage options for golf cart parking

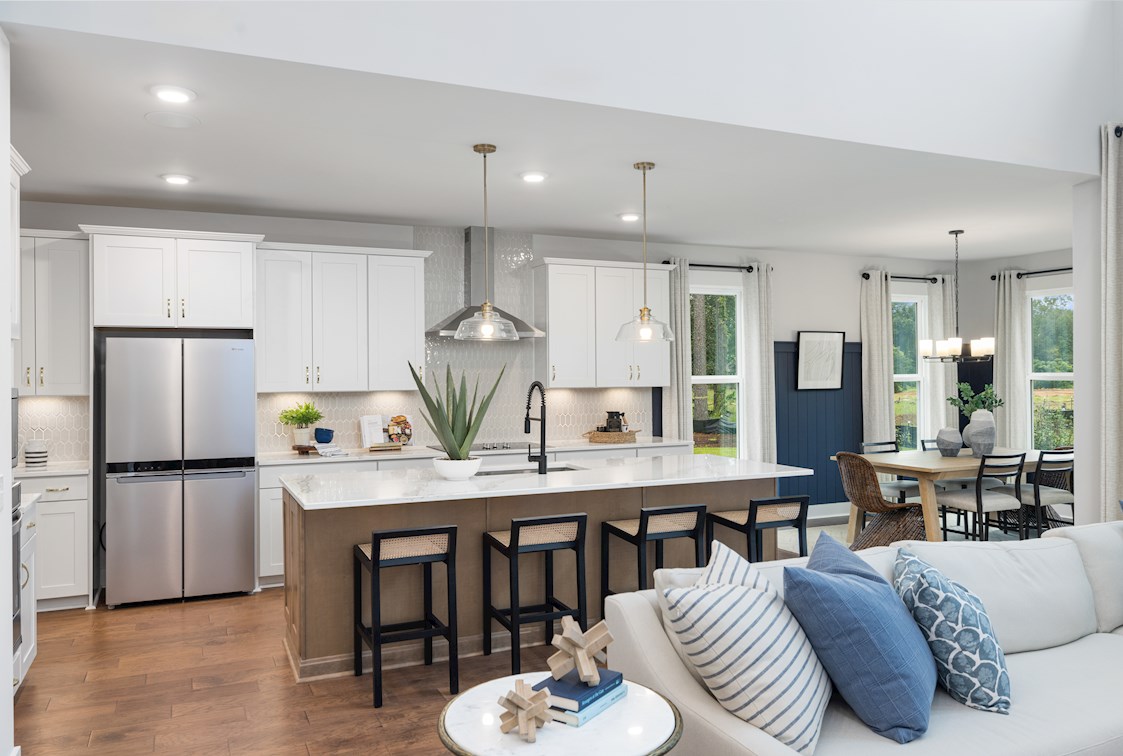
Community Details
Send me the community layout and Homeowners' Association details for The Oaks
Thanks for your interest in The Oaks!
The community layout and Homeowners' Association details for The Oaks have been emailed to you to download.
If you would like to learn more about this community, visit a local sales center to speak with a New Home Counselor. We look forward to meeting you!
Explore The Neighborhood
CommunityFeatures & Amenities
Features & Amenities
- Waterfront and oversized homesites
- Quick access to I-26 & Downtown Charleston
- Homes with first-floor primary bedroom available
- 3-car garage options for golf cart parking

Community Details
Send me the community layout and Homeowners' Association details for The Oaks
Thanks for your interest in The Oaks!
The community layout and Homeowners' Association details for The Oaks have been emailed to you to download.
If you would like to learn more about this community, visit a local sales center to speak with a New Home Counselor. We look forward to meeting you!

Learn MoreAbout The Area
1.3 miles
0.8 miles
1.5 miles
1.7 miles
3.6 miles
2.8 miles
2.8 miles
4.0 miles
0.2 miles
0.3 miles
1.6 miles
1.8 miles
1.2 miles
1.6 miles
1.3 miles
1.3 miles
1.6 miles
2.2 miles
AvailableSingle Family Homes
 For A Limited Time, Get Up To $10,000 In Closing Costs!*
For A Limited Time, Get Up To $10,000 In Closing Costs!*
Beech
From $399,990
- Single Family Home
- The Oaks | Goose Creek, SC
- 3 Bedrooms
- 2 Bathrooms
- 1,663 Sq. Ft.
- $93 Avg. Monthly Energy Cost
- Quick
Move-Ins
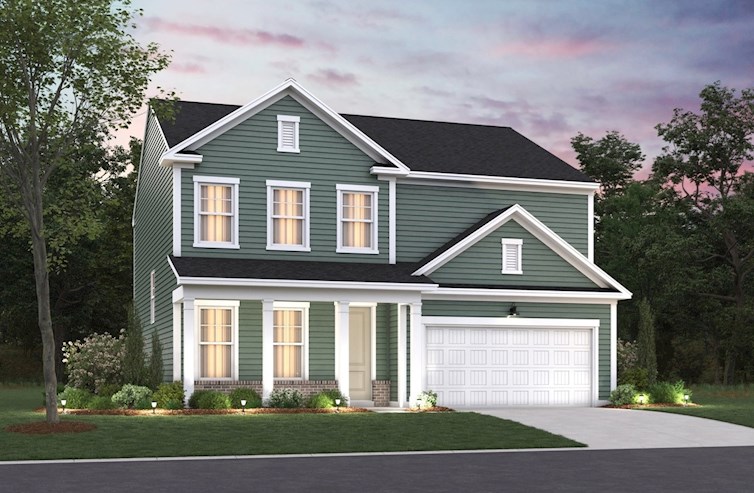 For A Limited Time, Get Up To $10,000 In Closing Costs!*
For A Limited Time, Get Up To $10,000 In Closing Costs!*
Ivy
From $428,990
- Single Family Home
- The Oaks | Goose Creek, SC
- 3 - 4 Bedrooms
- 2.5 Bathrooms
- 2,382 Sq. Ft.
- $111 Avg. Monthly Energy Cost
- Quick
Move-Ins
 For A Limited Time, Get Up To $10,000 In Closing Costs!*
For A Limited Time, Get Up To $10,000 In Closing Costs!*
Cottonwood
From $443,990
- Single Family Home
- The Oaks | Goose Creek, SC
- 4 Bedrooms
- 2.5 - 3.5 Bathrooms
- 2,577 - 2,634 Sq. Ft.
- $132 Avg. Monthly Energy Cost
- Quick
Move-Ins
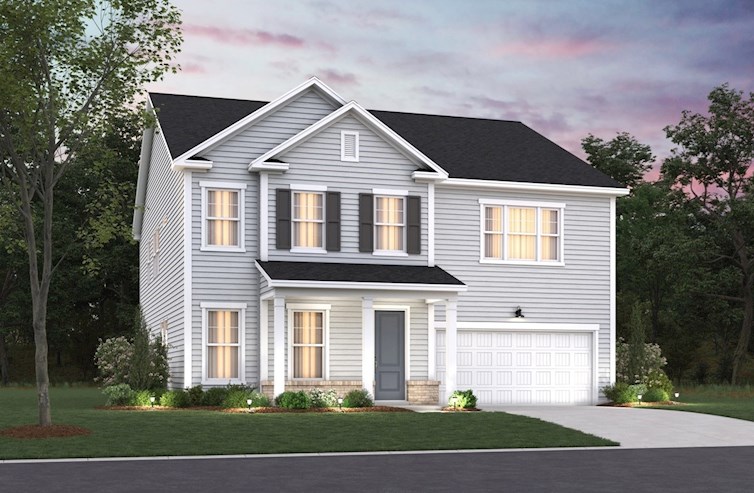 For A Limited Time, Get Up To $10,000 In Closing Costs!*
For A Limited Time, Get Up To $10,000 In Closing Costs!*
Aspen
From $474,990
- Single Family Home
- The Oaks | Goose Creek, SC
- 4 - 6 Bedrooms
- 3.5 - 4 Bathrooms
- 3,210 - 3,232 Sq. Ft.
- $135 Avg. Monthly Energy Cost
- Quick
Move-Ins
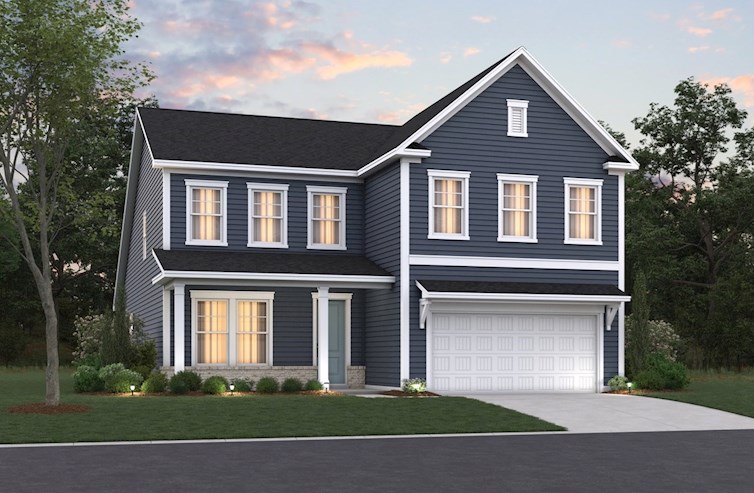 For A Limited Time, Get Up To $10,000 In Closing Costs!*
For A Limited Time, Get Up To $10,000 In Closing Costs!*
Sago
From $479,990
- Single Family Home
- The Oaks | Goose Creek, SC
- 4 - 5 Bedrooms
- 3.5 - 4 Bathrooms
- 2,876 Sq. Ft.
- $134 Avg. Monthly Energy Cost
- Quick
Move-Ins
Ivy
$444,090
154 Middleton Drive
MLS# 24010539
- Single Family Home
- The Oaks
- 3 Bedrooms
- 2.5 Bathrooms
- 2,382 Sq. Ft.
- $111 Avg. Monthly Energy Cost
-
Available
Oct
Homesite #0002
Ivy
$468,098
166 Middleton Drive
MLS# 24010565
- Single Family Home
- The Oaks
- 3 Bedrooms
- 2.5 Bathrooms
- 2,382 Sq. Ft.
- $111 Avg. Monthly Energy Cost
-
Available
Oct
Homesite #0008
Cottonwood
$492,713
162 Middleton Drive
MLS# 24010568
- Single Family Home
- The Oaks
- 4 Bedrooms
- 3.5 Bathrooms
- 2,577 Sq. Ft.
- $108 Avg. Monthly Energy Cost
-
Available
Oct
Homesite #0006
