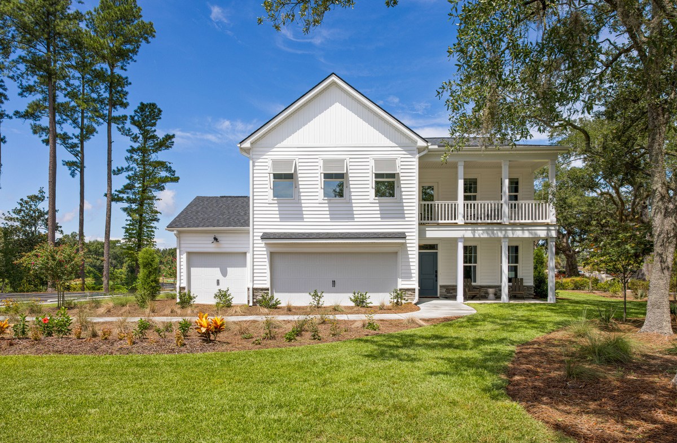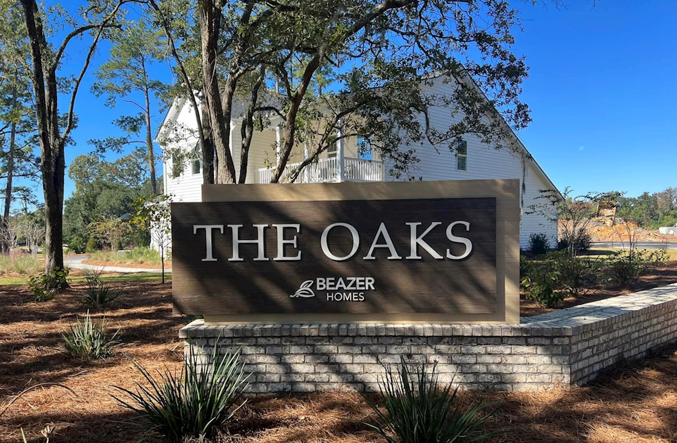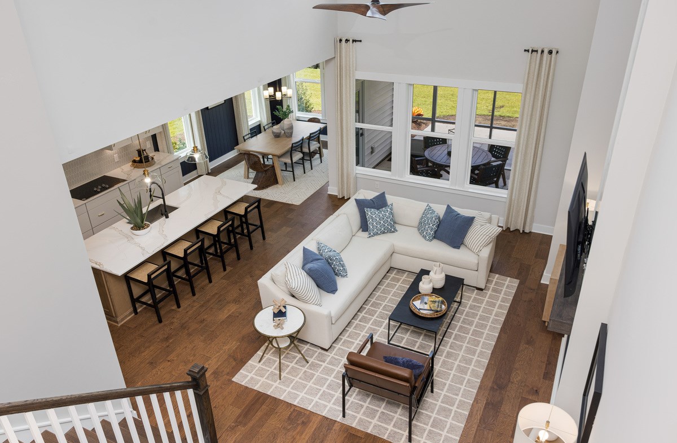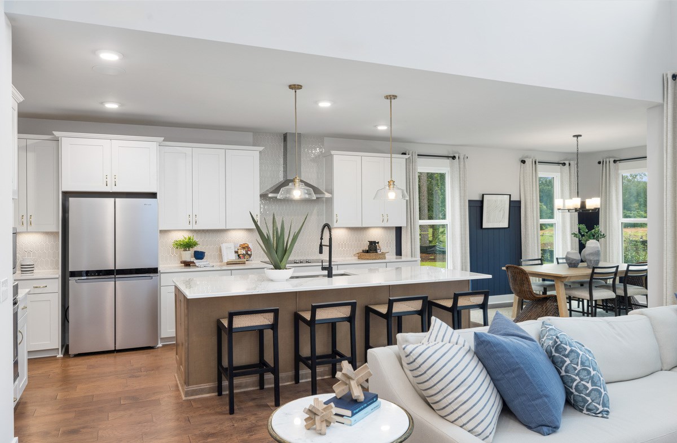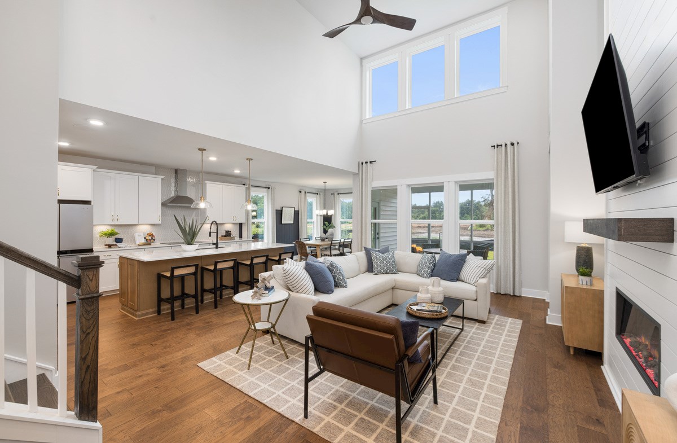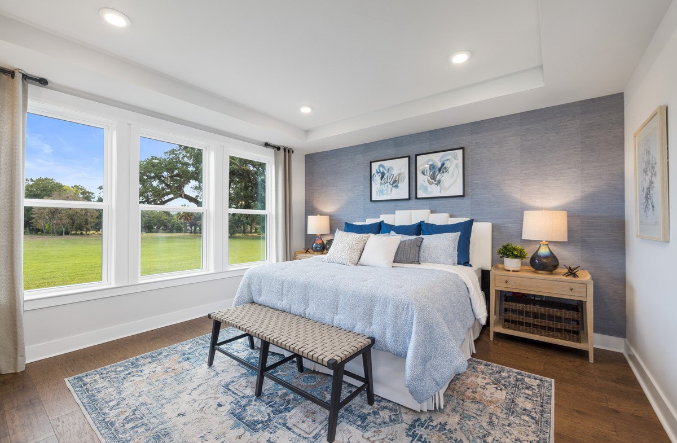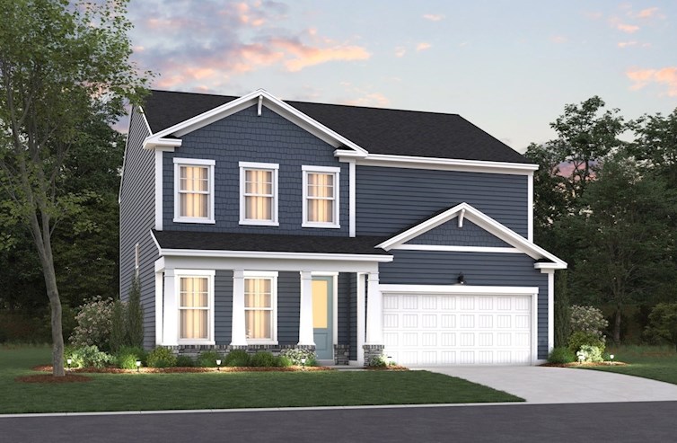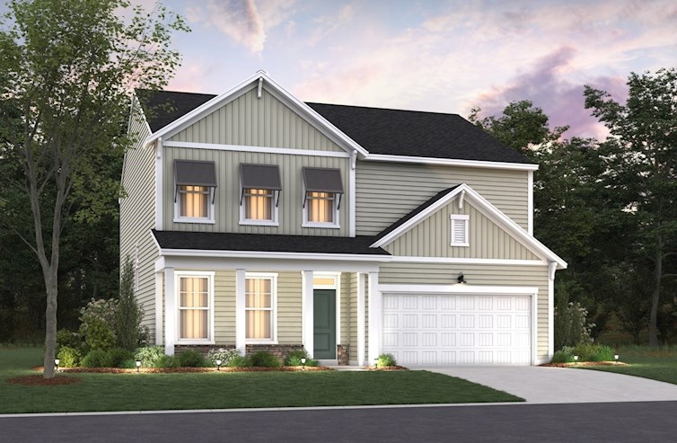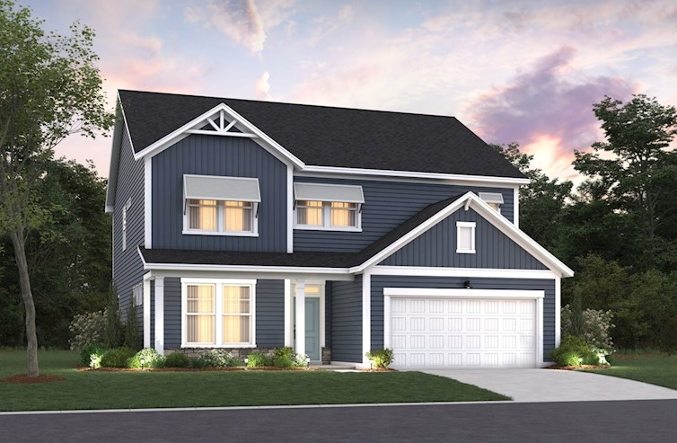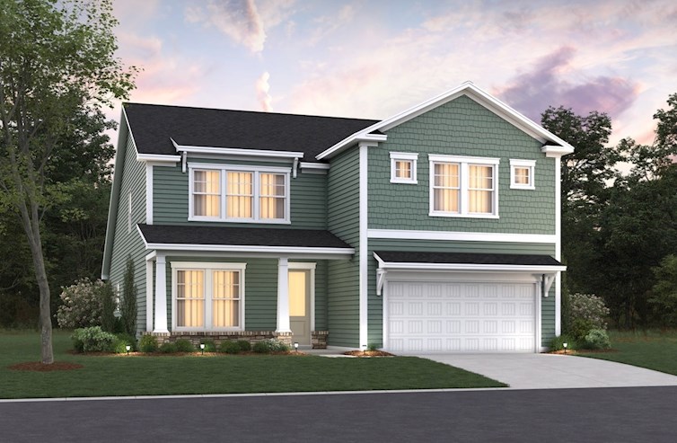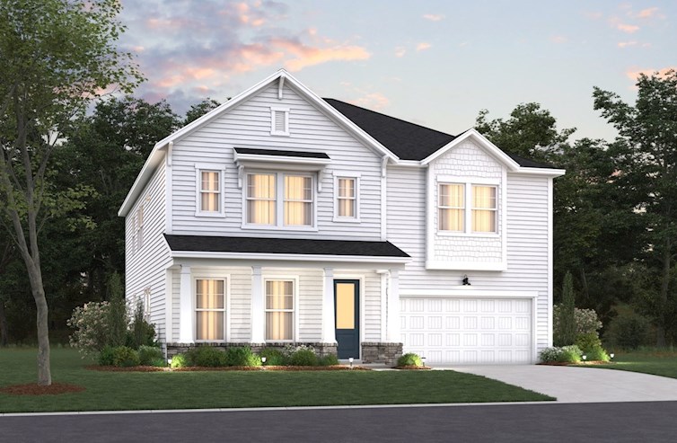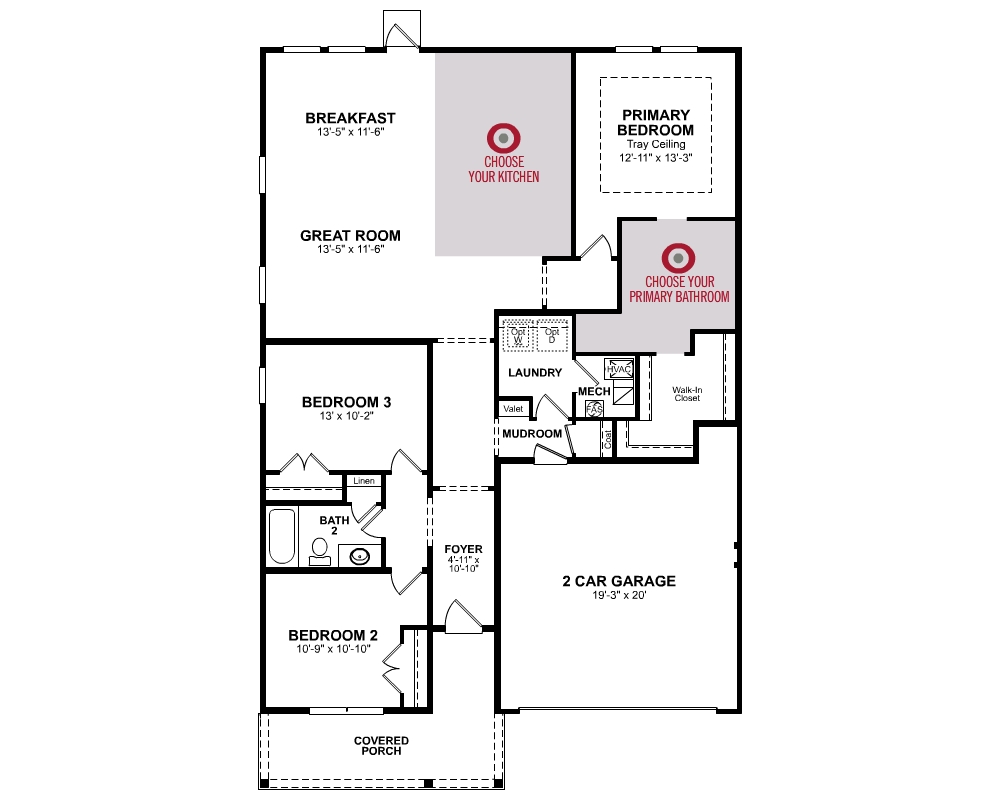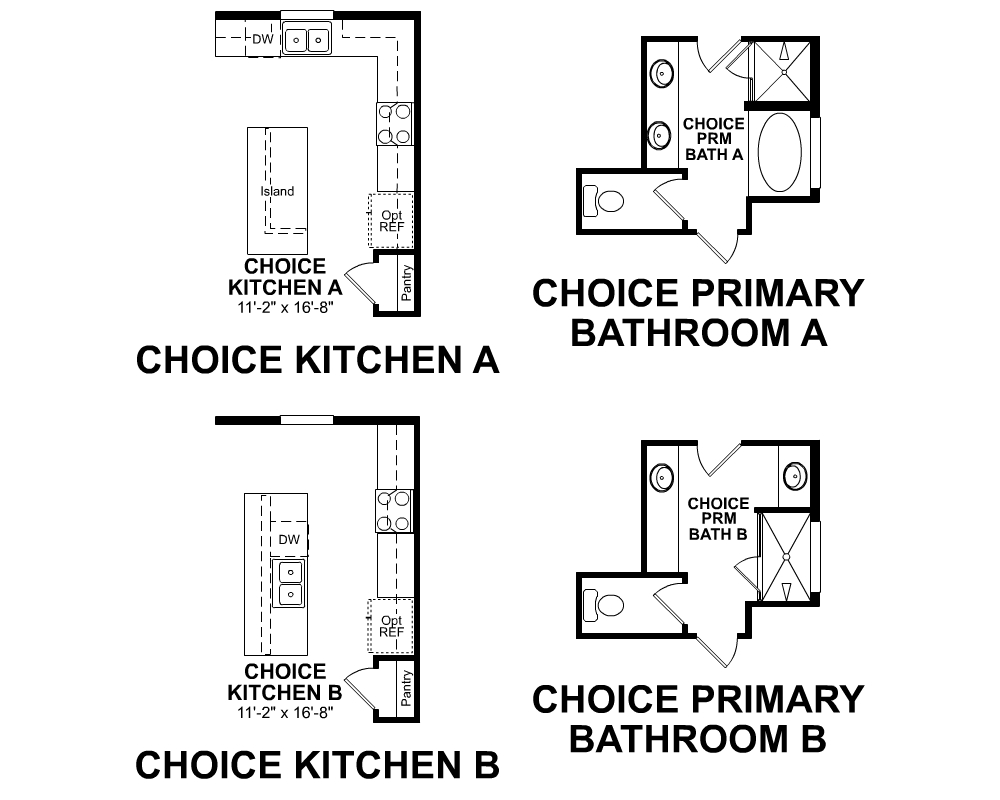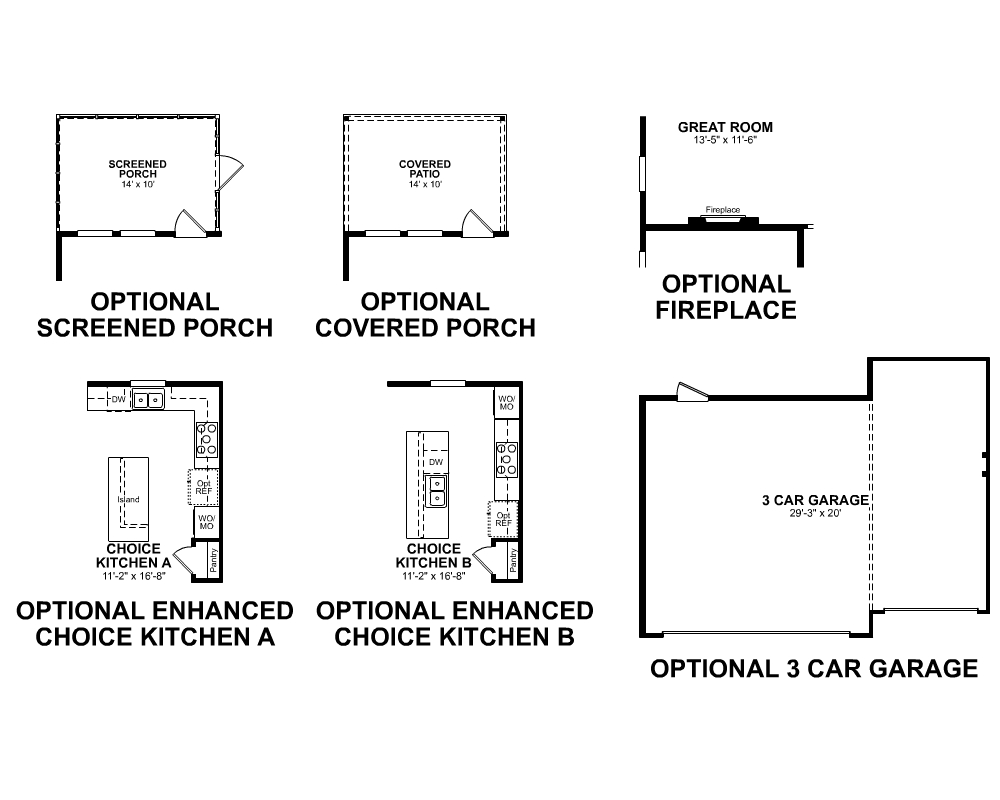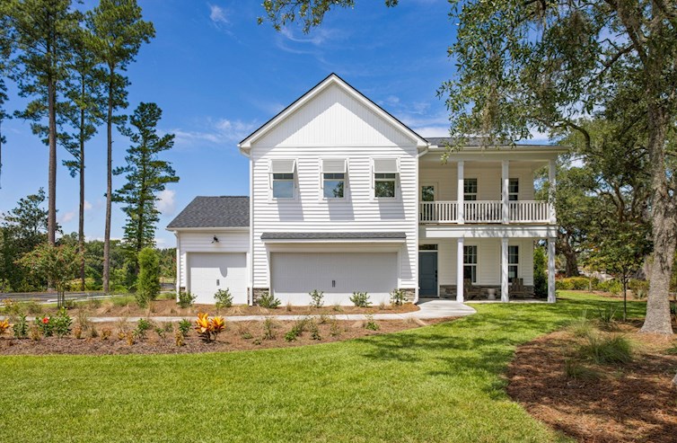OVERVIEW
Enjoy all the conveniences of ranch-style living in the single-story Beech home. The cozy primary bedroom is situated at the back of the home, away from the secondary bedrooms, to create privacy and reduce noise. The open great room and kitchen make entertaining family and friends a breeze.
Explore This PlanTAKE A VIRTUAL TOUR

See TheFLOORPLAN
PlanDETAILS
& FEATURES
- The dedicated eat-in breakfast area provides the perfect space for parties or everyday family occasions
- Allow yourself extra space with dual sinks in the primary bathroom
- Located at the entry point from the garage, the valet can be used to drop off bags and shoes before entering
- Optional third-car garage provides additional storage space if desired
Beazer's Energy Series Ready Homes
This Beech plan is built as an Energy Series READY home. READY homes are certified by the U.S. Department of Energy as a DOE Zero Energy Ready Home™. These homes are ENERGY STAR® certified, Indoor airPLUS qualified and, according to the DOE, designed to be 40-50% more efficient than the typical new home.
LEARN MORE$93 Avg.
Monthly Energy Cost
Beech Plan
Estimate YourMONTHLY MORTGAGE
Legal Disclaimer
With Mortgage Choice, it’s easy to compare multiple loan offers and save over the life of your loan. All you need is 6 key pieces of information to get started.
LEARN MOREThe OaksMORE Plans
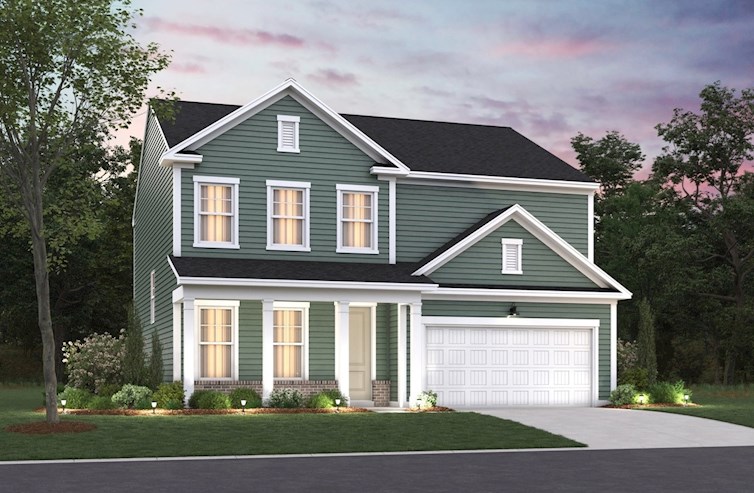
Ivy
From $428,990
- 3 - 4 Bedrooms
- 2.5 Bathrooms
- 2,382 Sq. Ft.
- $111 Avg. Monthly Energy Cost

Cottonwood
From $443,990
- 4 Bedrooms
- 2.5 - 3.5 Bathrooms
- 2,577 - 2,634 Sq. Ft.
- $132 Avg. Monthly Energy Cost
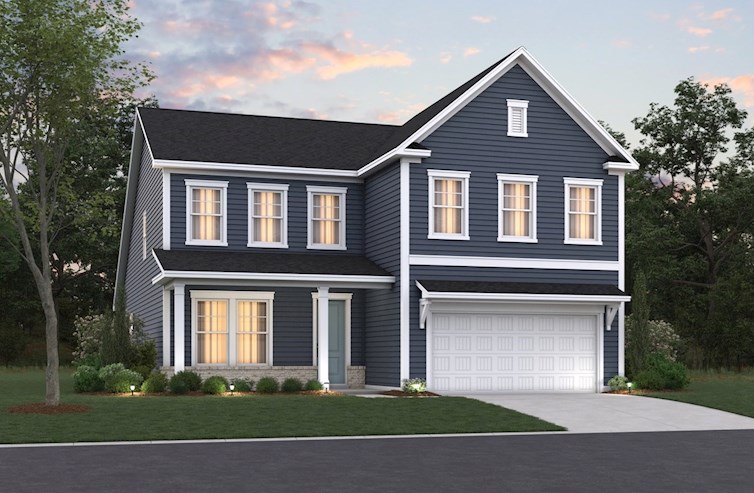
Sago
From $479,990
- 4 - 5 Bedrooms
- 3.5 - 4 Bathrooms
- 2,876 Sq. Ft.
- $134 Avg. Monthly Energy Cost
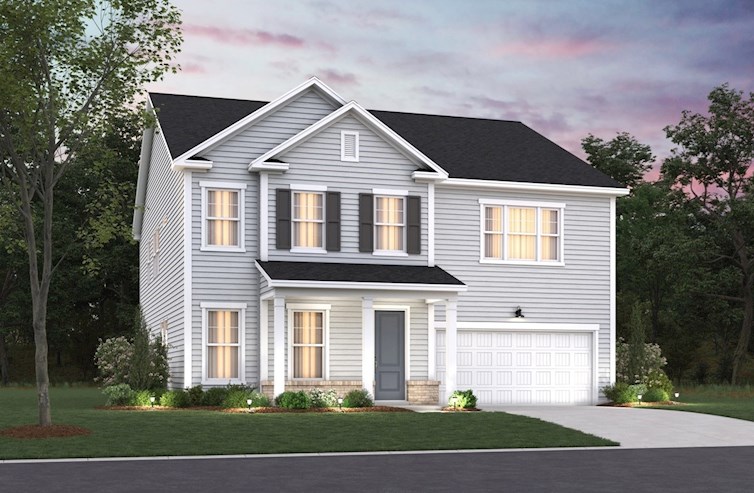
Aspen
From $474,990
- 4 - 6 Bedrooms
- 3.5 - 4 Bathrooms
- 3,210 - 3,232 Sq. Ft.
- $135 Avg. Monthly Energy Cost














