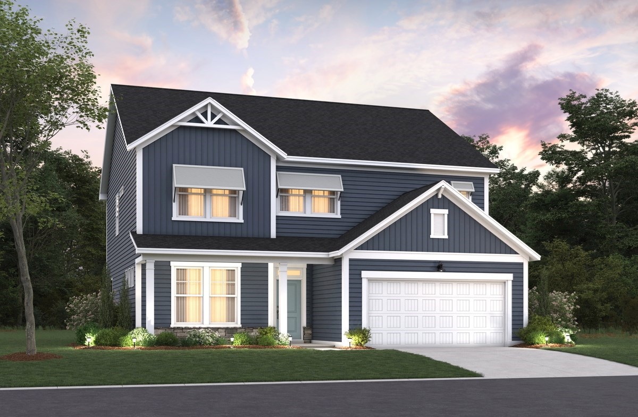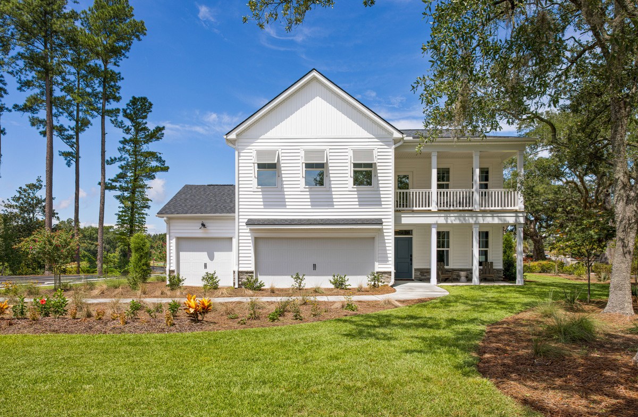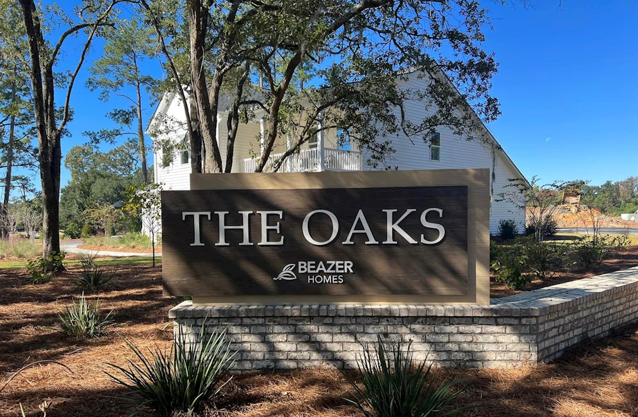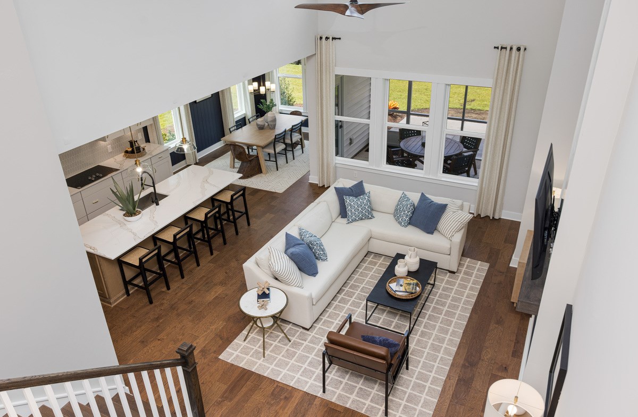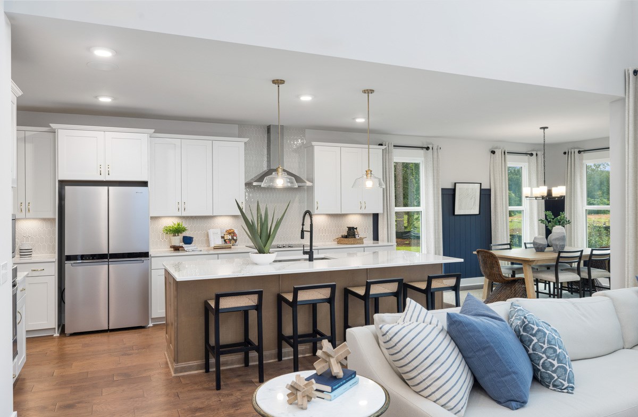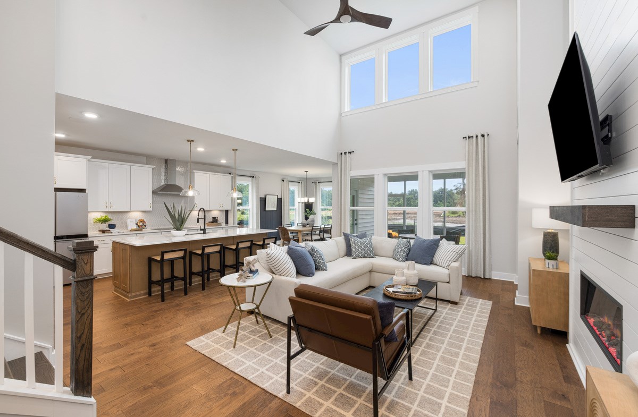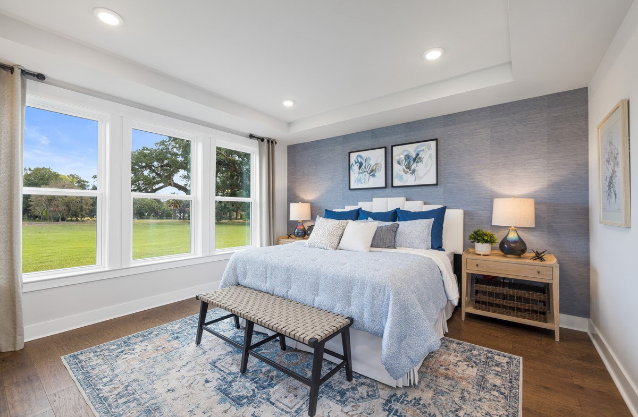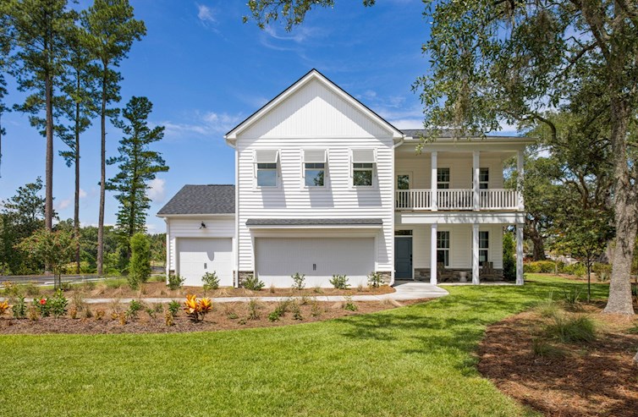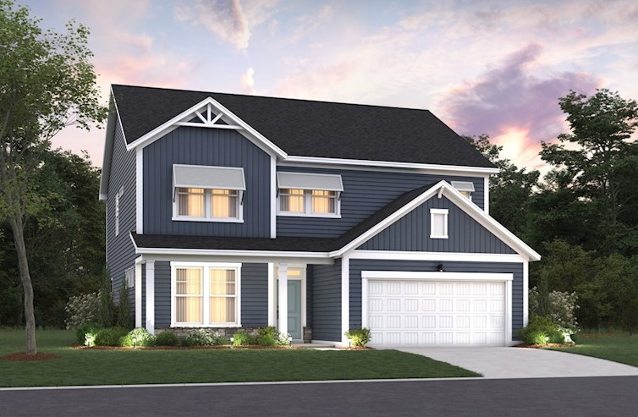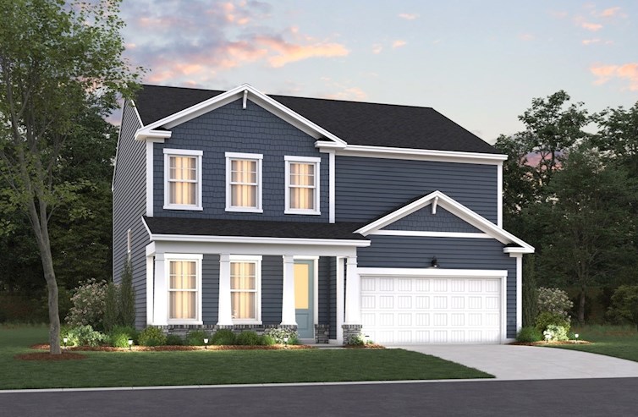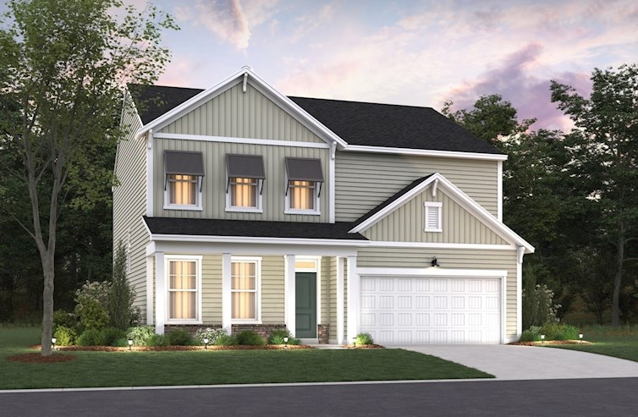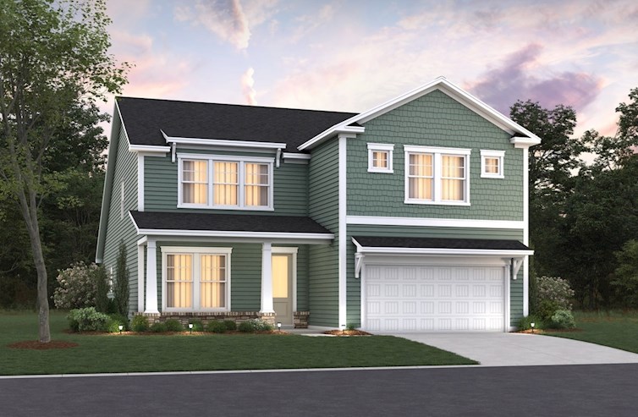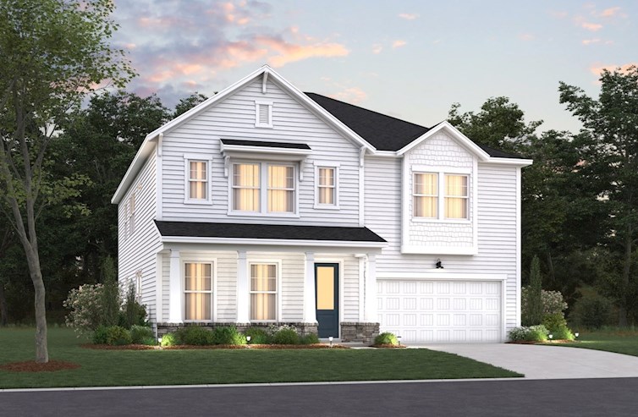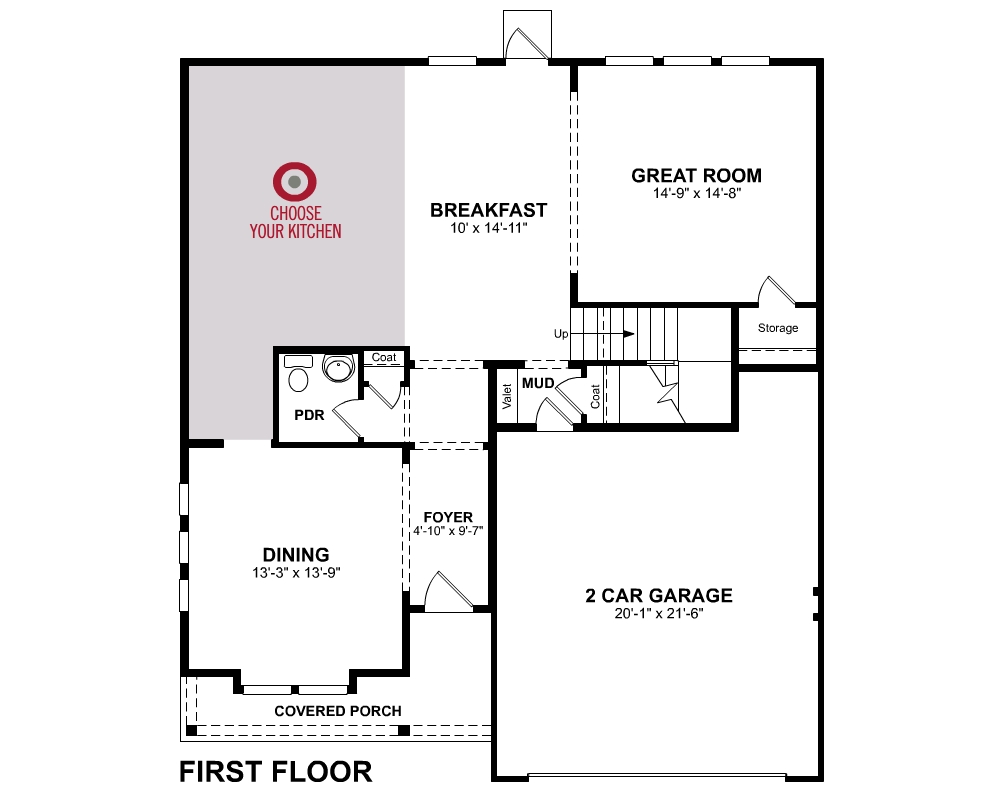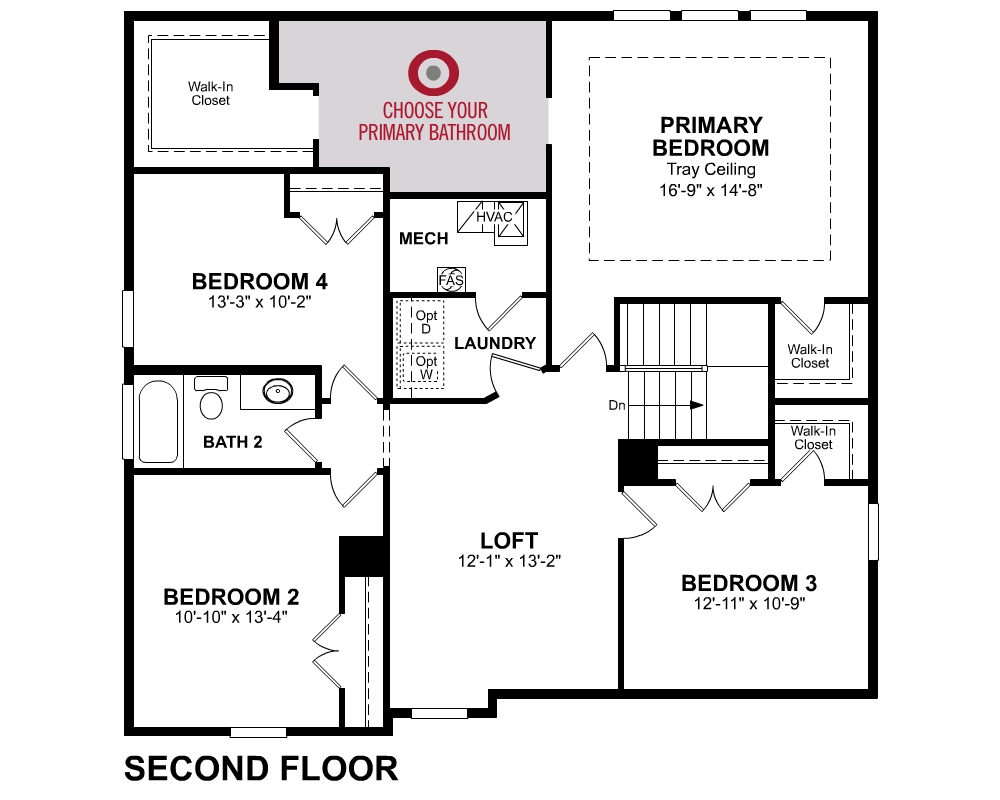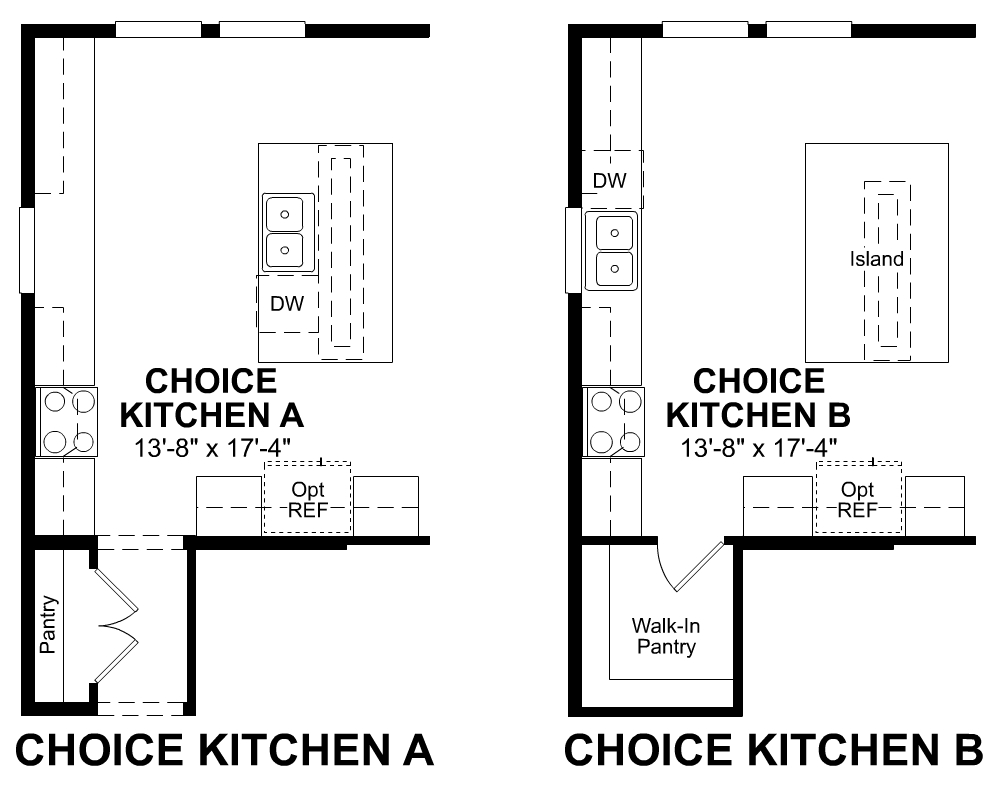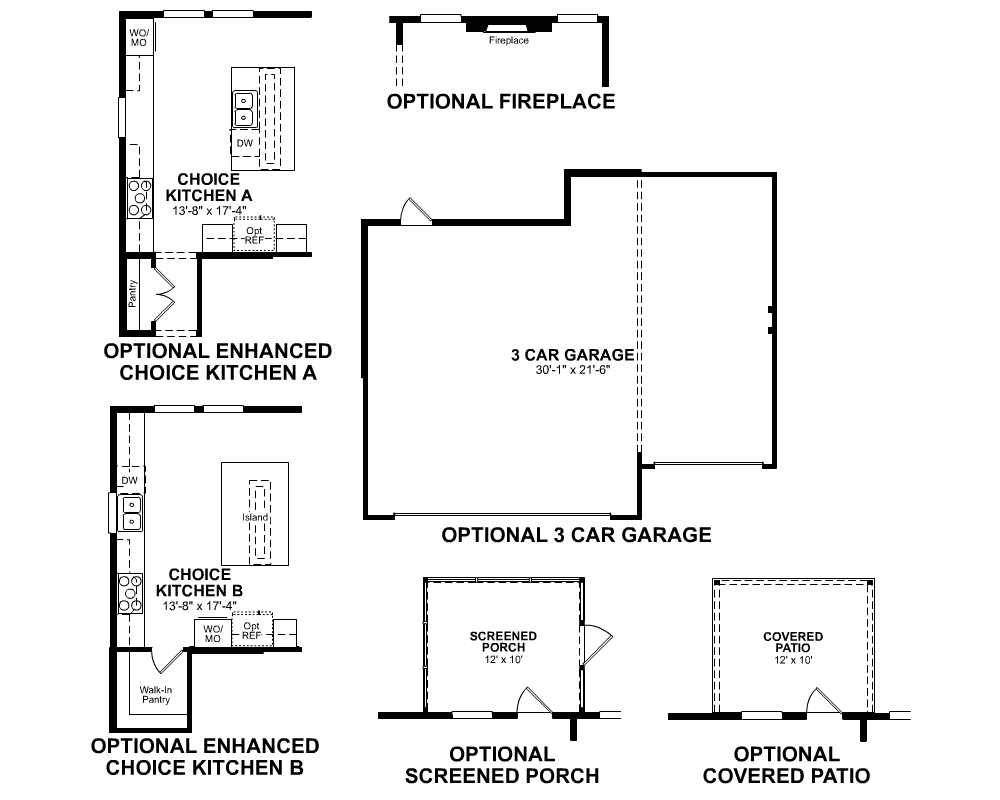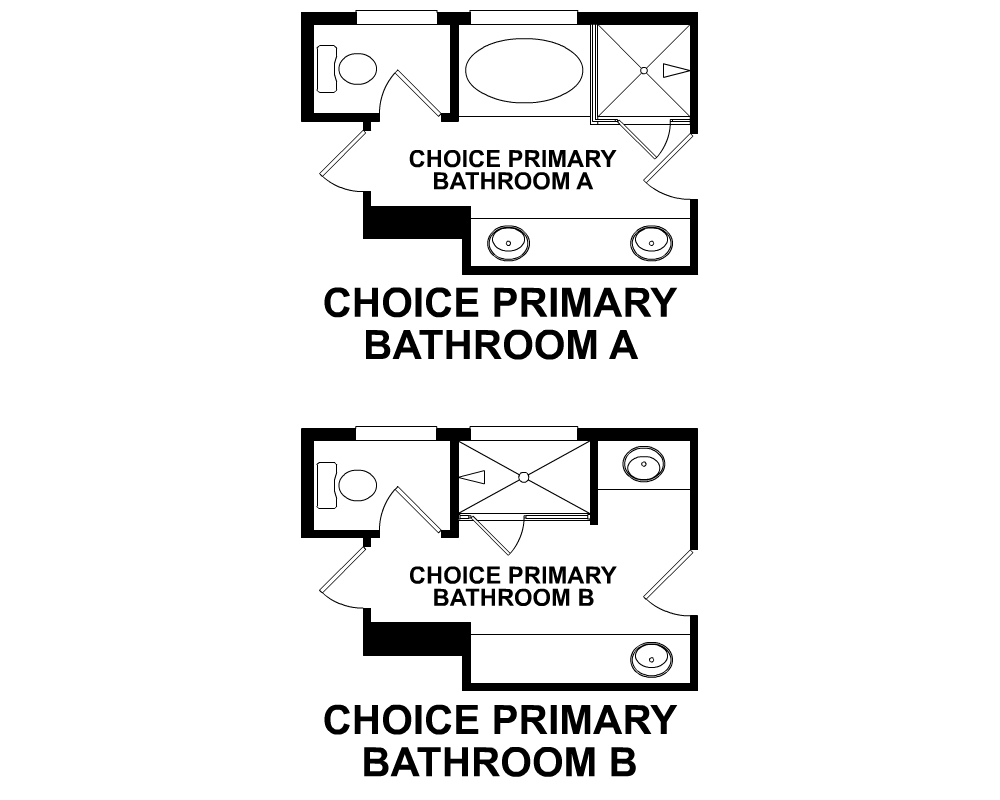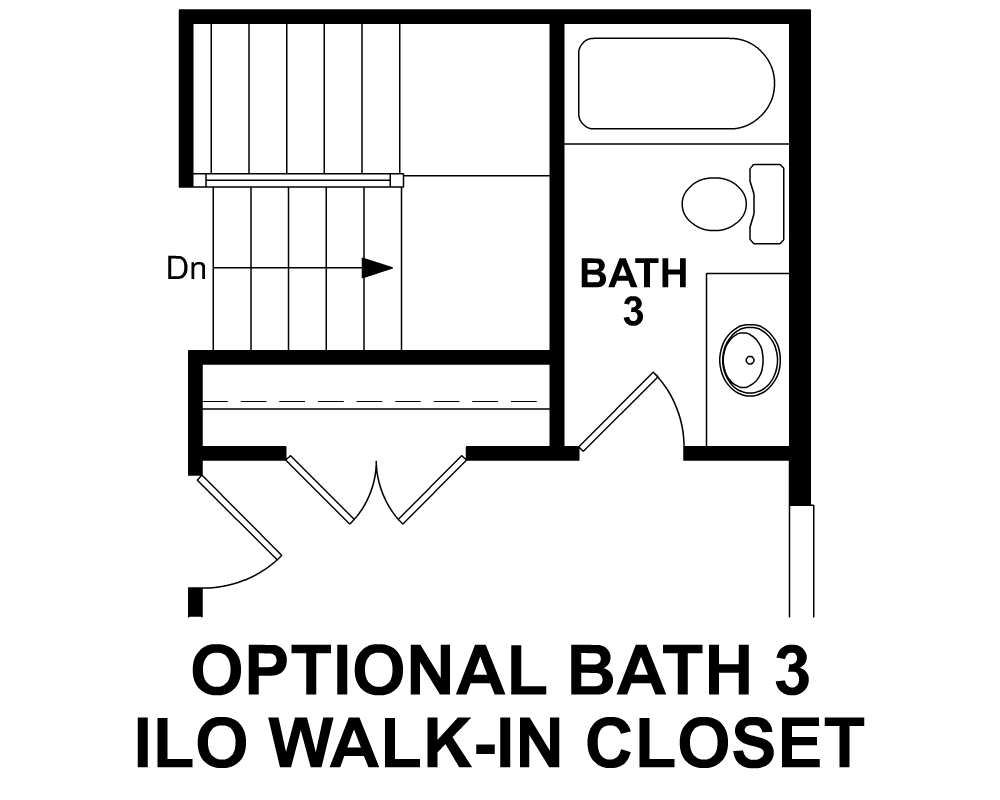OVERVIEW
The Cottonwood is a two-story, single-family home featuring a spacious upstairs primary bedroom with two walk-in closets for optimal storage. Located upstairs you'll find an open loft, designed to be a versatile space you can use for work and play.
Explore This PlanTAKE A VIRTUAL TOUR
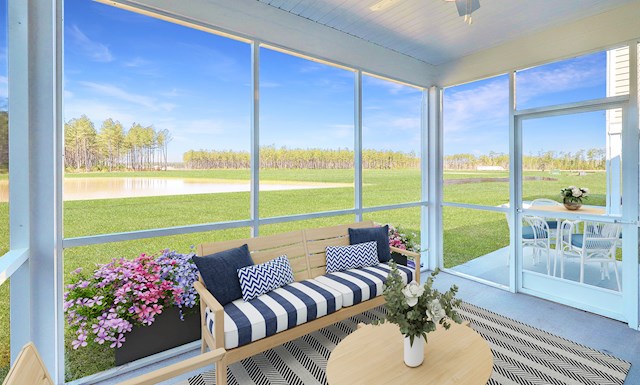
See TheFLOORPLAN
PlanDETAILS
& FEATURES
- Create lasting memories in your open great room - perfect for game nights, movie nights, and entertaining
- Choose a kitchen with direct access to your formal dining room or one with more counterspace for food preparation
- Laundry room conveniently located upstairs for easy access to each bedroom
Beazer's Energy Series Ready Homes
This Cottonwood plan is built as an Energy Series READY home. READY homes are certified by the U.S. Department of Energy as a DOE Zero Energy Ready Home™. These homes are ENERGY STAR® certified, Indoor airPLUS qualified and, according to the DOE, designed to be 40-50% more efficient than the typical new home.
LEARN MORE$132 Avg.
Monthly Energy Cost
Cottonwood Plan
Estimate YourMONTHLY MORTGAGE
Legal Disclaimer
With Mortgage Choice, it’s easy to compare multiple loan offers and save over the life of your loan. All you need is 6 key pieces of information to get started.
LEARN MOREFind A CottonwoodQUICK MOVE-IN
Cottonwood
$492,713
162 Middleton Drive
MLS# 24010568
- 4 Bedrooms
- 3.5 Bathrooms
- 2,577 Sq. Ft.
- $108 Avg. Monthly Energy Cost
The OaksMORE Plans
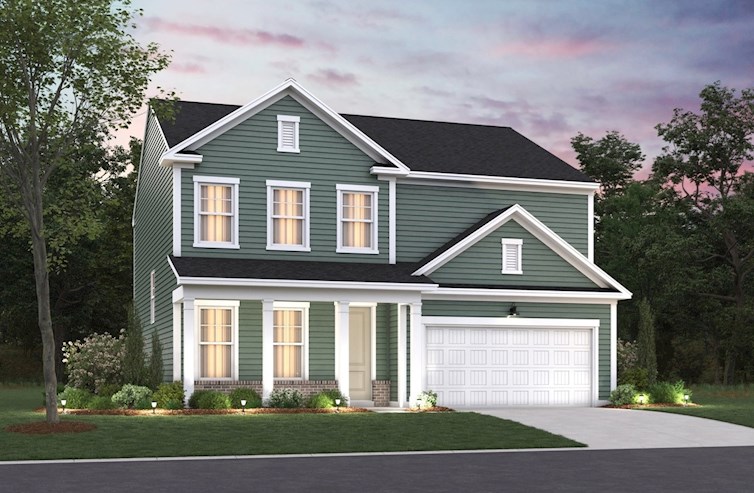
Ivy
From $428,990
- 3 - 4 Bedrooms
- 2.5 Bathrooms
- 2,382 Sq. Ft.
- $111 Avg. Monthly Energy Cost
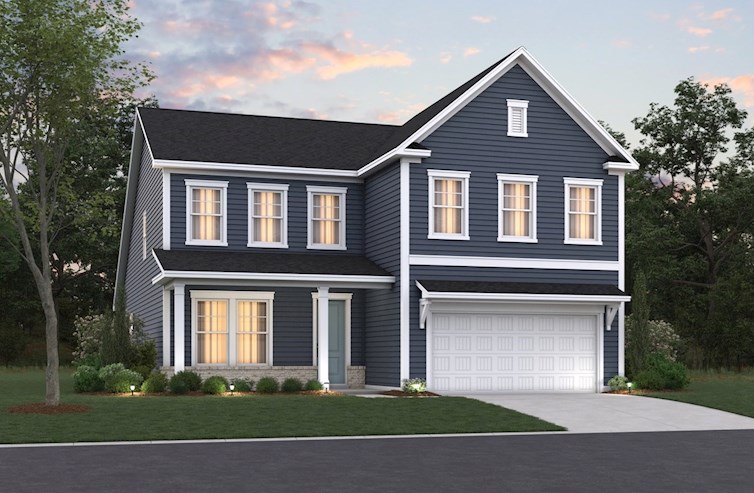
Sago
From $479,990
- 4 - 5 Bedrooms
- 3.5 - 4 Bathrooms
- 2,876 Sq. Ft.
- $134 Avg. Monthly Energy Cost
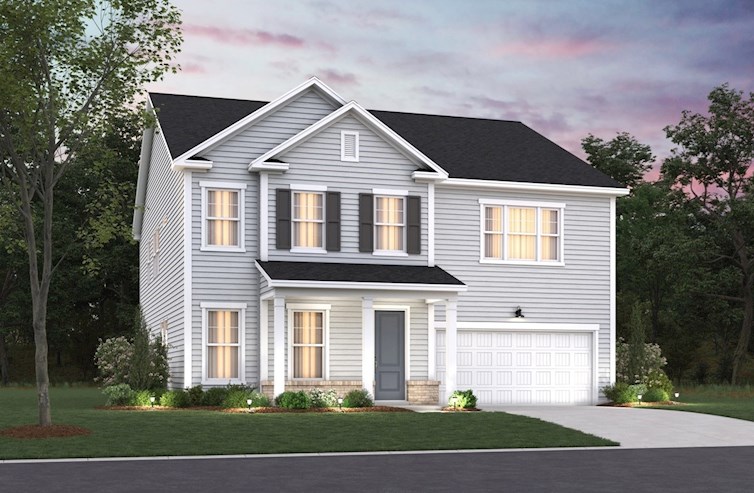
Aspen
From $474,990
- 4 - 6 Bedrooms
- 3.5 - 4 Bathrooms
- 3,210 - 3,232 Sq. Ft.
- $135 Avg. Monthly Energy Cost


