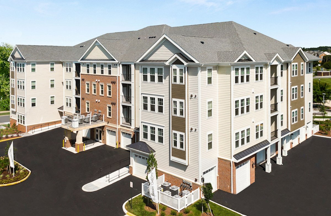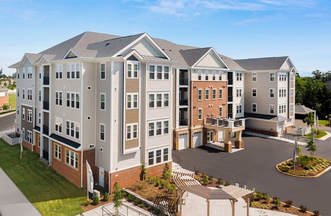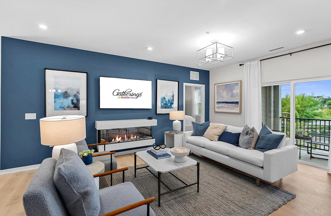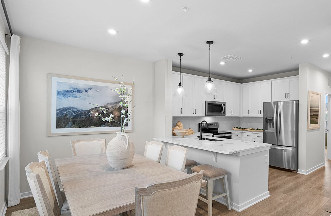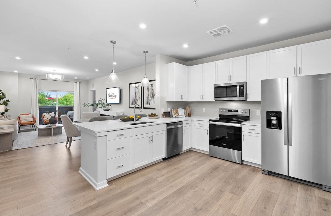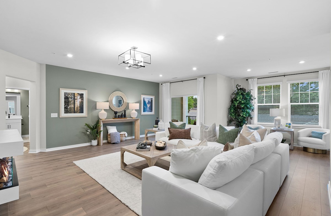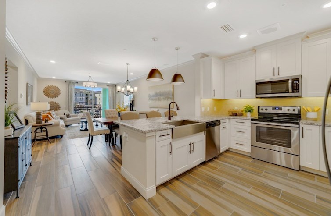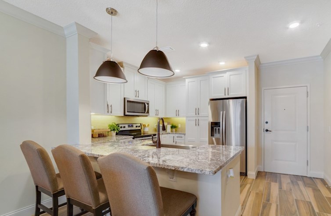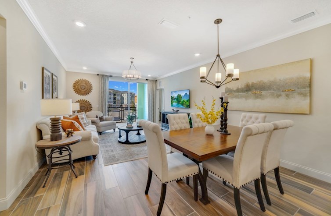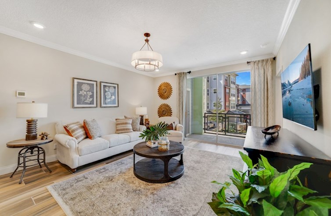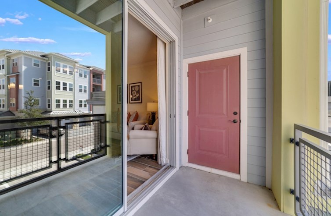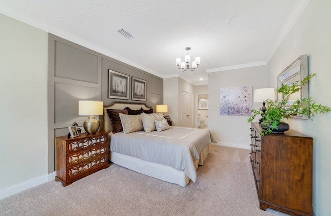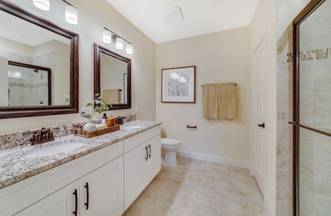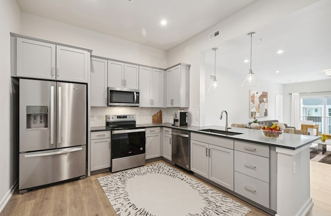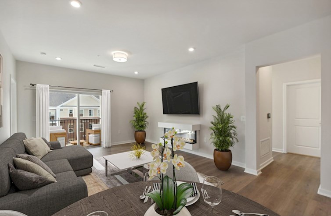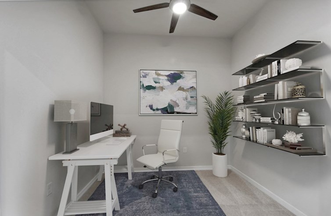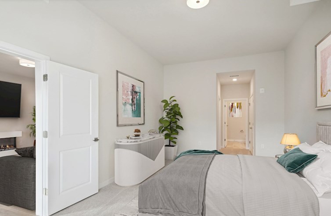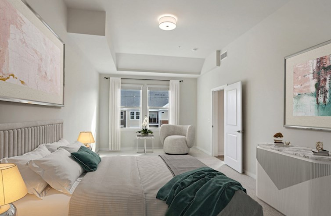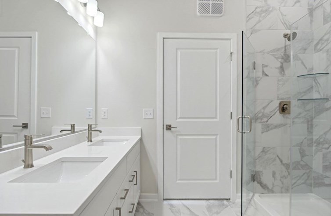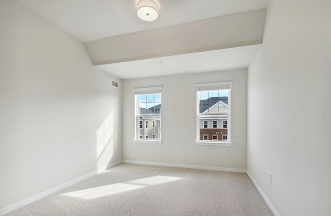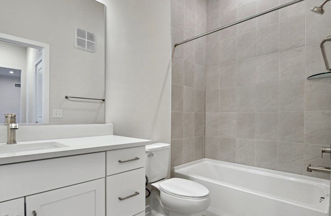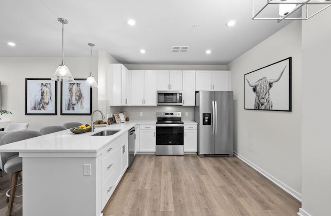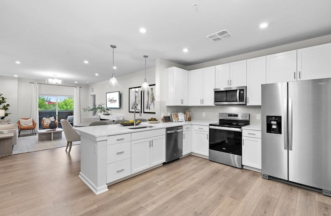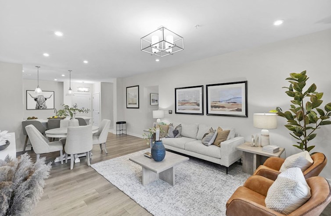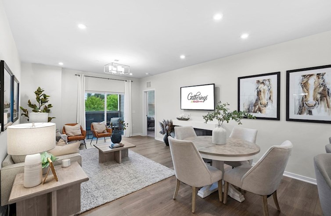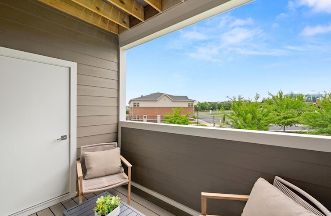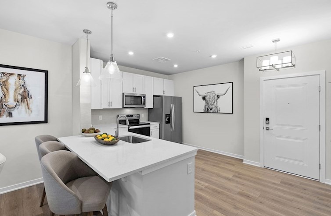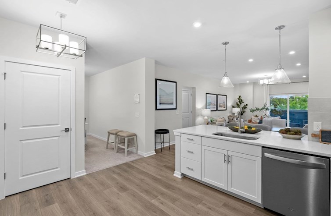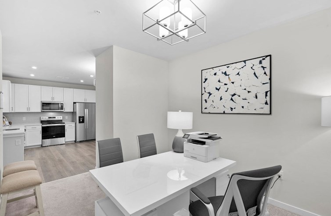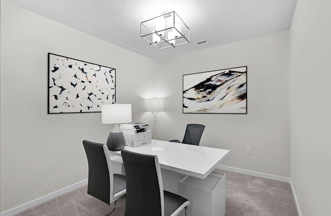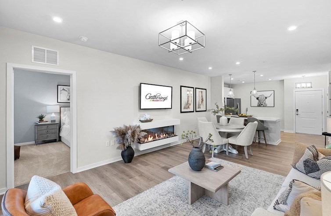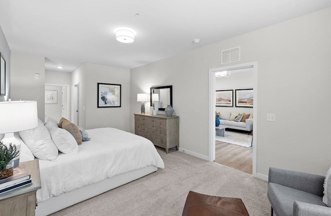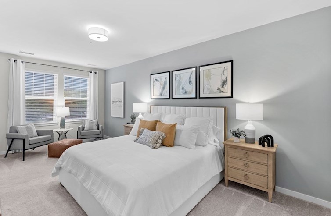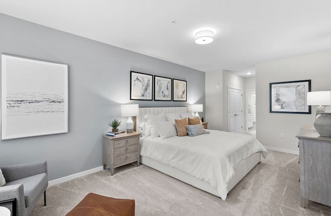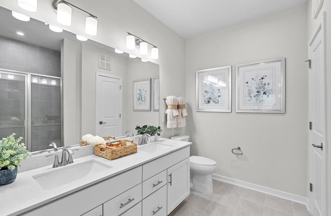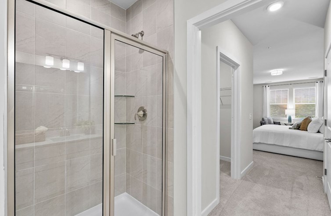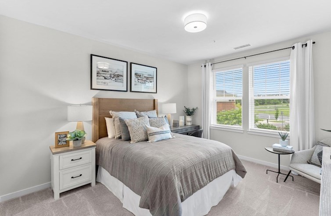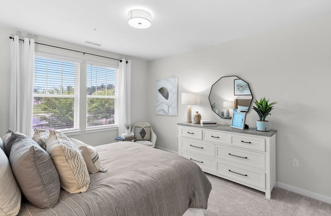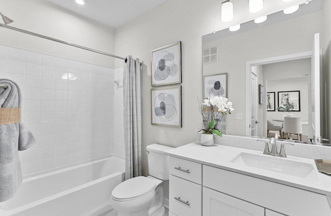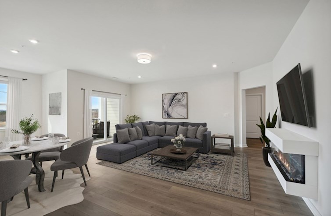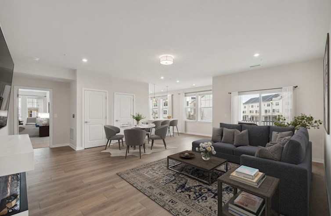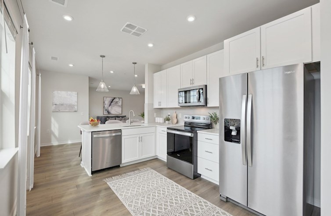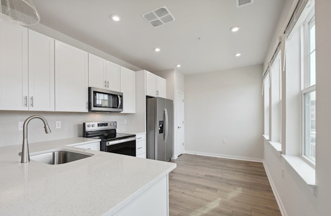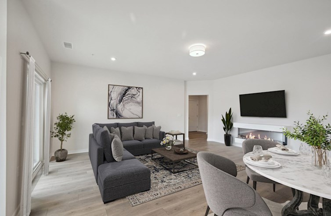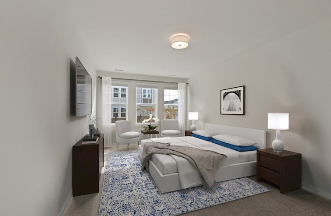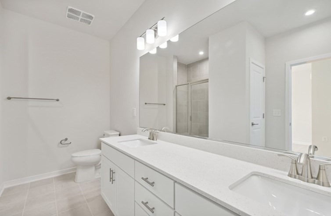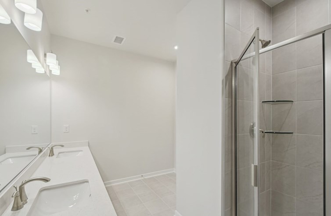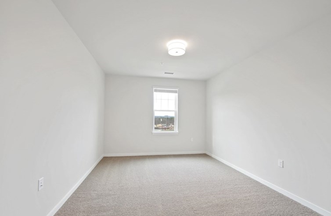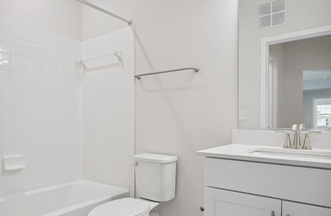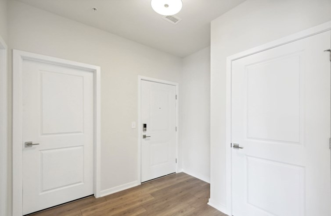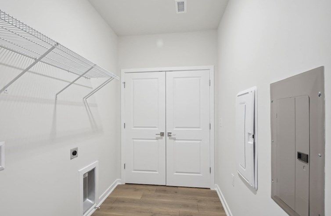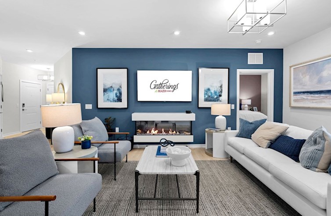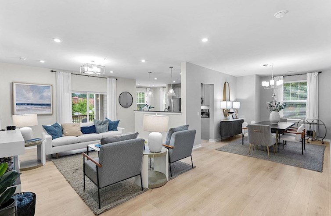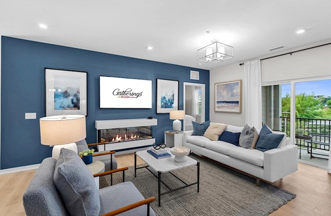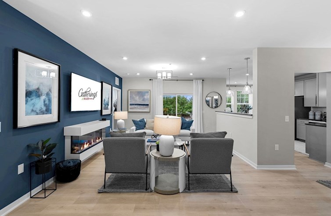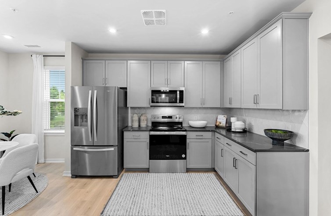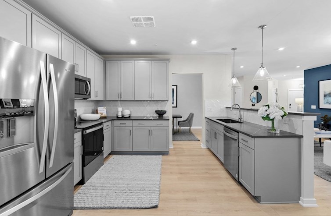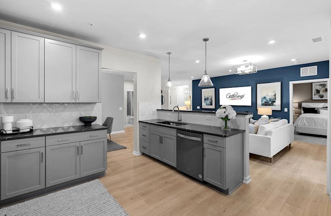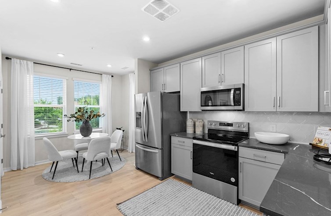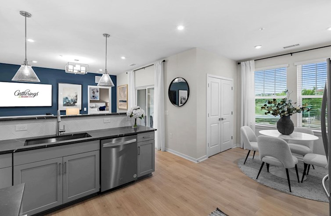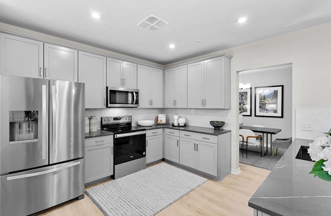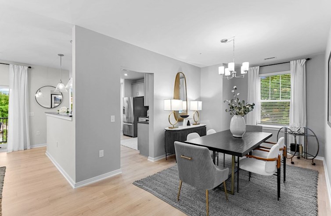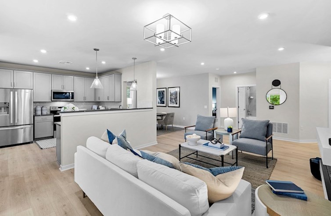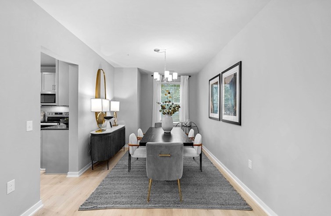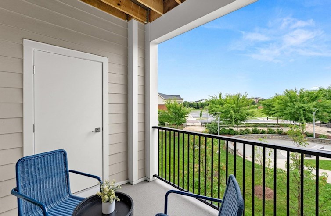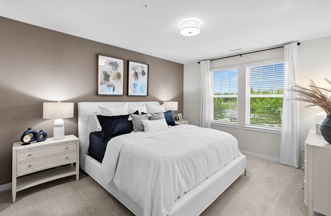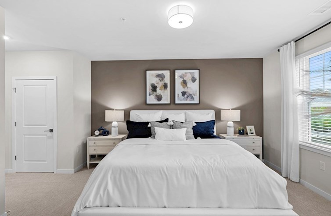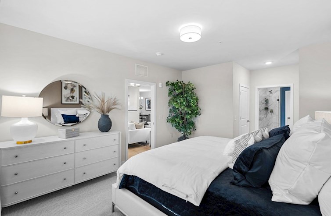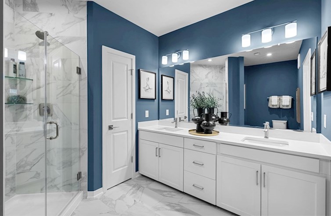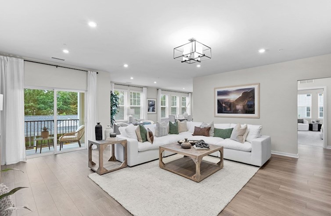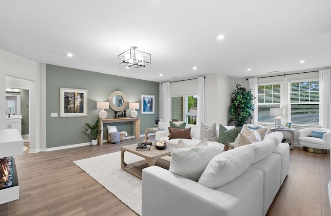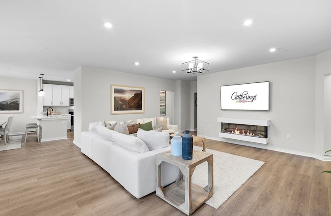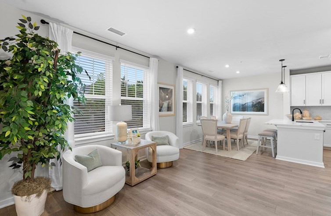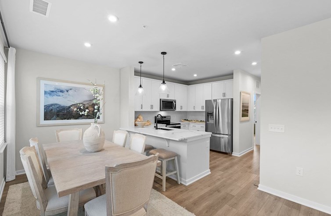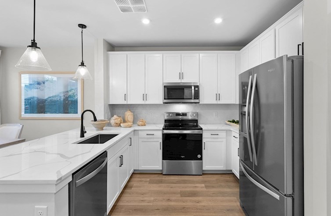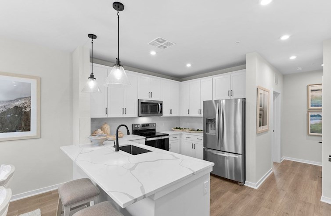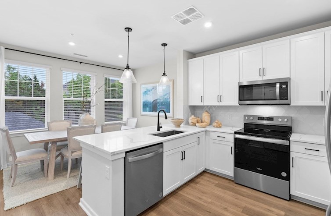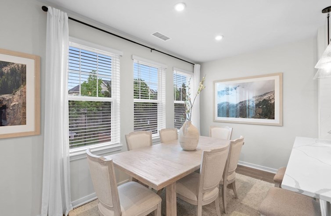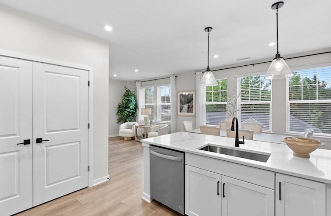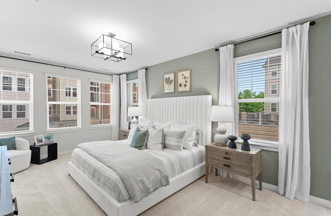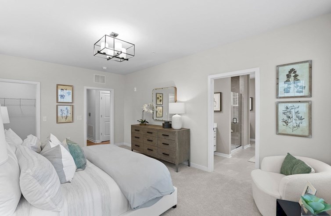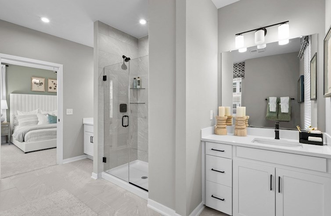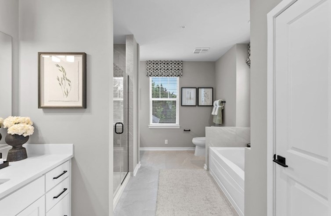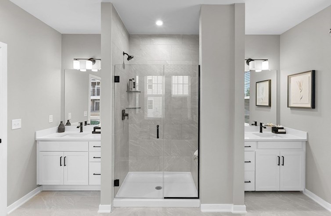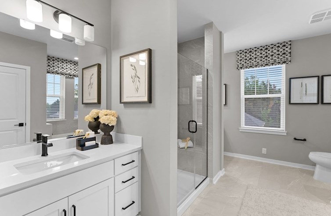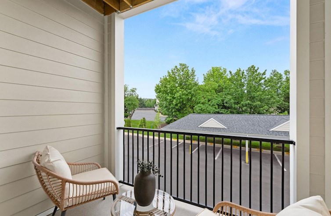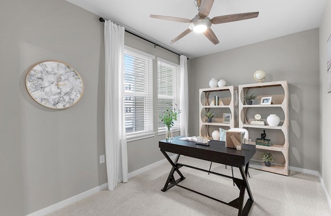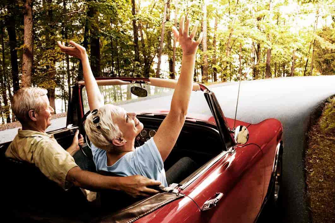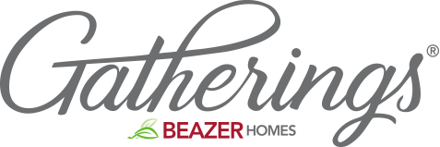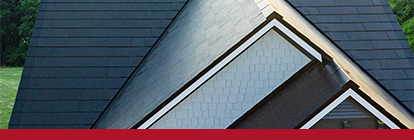-
Special Offers (1)SAVINGSSAVE UP TO $51,189 ON SELECT HOMES + GET UP TO $15,000 IN CLOSING COSTS!*Legal Disclaimer
-
1/13
-
2/13Condos Exterior
-
3/13Chestnut Living Room
-
4/13Dogwood Breakfast Area & Kitchen
-
5/13Bradford Kitchen
-
6/13Dogwood Living Room
-
7/13Chestnut Primary Bathroom
-
8/13Yoga & Pilates Room
-
9/13Fitness Center
-
10/13Neighborhood Park
-
11/13Historic Downtown Leesburg
-
12/13The Village at Leesburg
-
13/13Ida Lee Park Recreation Center
Legal Disclaimer
The home pictured is intended to illustrate a representative home in the community, but may not depict the lowest advertised priced home. The advertised price may not include lot premiums, upgrades and/or options. All home options are subject to availability and site conditions. Beazer reserves the right to change plans, specifications, and pricing without notice in its sole discretion. Square footages are approximate. Exterior elevation finishes are subject to change without prior notice and may vary by plan and/or community. Interior design, features, decorator items, and landscape are not included. All renderings, color schemes, floor plans, maps, and displays are artists’ conceptions and are not intended to be an actual depiction of the home or its surroundings. A home’s purchase agreement will contain additional information, features, disclosures, and disclaimers. Please see New Home Counselor for individual home pricing and complete details. No Security Provided: If gate(s) and gatehouse(s) are located in the Community, they are not designed or intended to serve as a security system. Seller makes no representation, express or implied, concerning the operation, use, hours, method of operation, maintenance or any other decisions concerning the gate(s) and gatehouse(s) or the safety and security of the Home and the Community in which it is located. Buyer acknowledges that any access gate(s) may be left open for extended periods of time for the convenience of Seller and Seller’s subcontractors during construction of the Home and other homes in the Community. Buyer is aware that gates may not be routinely left in a closed position until such time as most construction within the Community has been completed. Buyer acknowledges that crime exists in every neighborhood and that Seller and Seller’s agents have made no representations regarding crime or security, that Seller is not a provider of security and that if Buyer is concerned about crime or security, Buyer should consult a security expert. Age-restricted community; occupancy restrictions apply. Occupants must include at least one resident 55 years of age or older, some residents may be younger and no one under 19 in permanent residence. Additional restrictions may apply.
The utility cost shown is based on a particular home plan within each community as designed (not as built), using RESNET-approved software, RESNET-determined inputs and certain assumed conditions. The actual as-built utility cost on any individual Beazer home will be calculated by a RESNET-certified independent energy evaluator based on an on-site inspection and may vary from the as-designed rating shown on the advertisement depending on factors such as changes made to the applicable home plan, different appliances or features, and variation in the location and/or manner in which the home is built. Beazer does not warrant or guarantee any particular level of energy use costs or savings will be achieved. Actual energy utility costs will depend on numerous factors, including but not limited to personal utility usage, rates, fees and charges of local energy providers, individual home features, household size, and local climate conditions. The estimated utility cost shown is generated from RESNET-approved software using assumptions about annual energy use solely from the standard systems, appliances and features included with the relevant home plan, as well as average local energy utility rates available at the time the estimate is calculated. Where gas utilities are not available, energy utility costs in those areas will reflect only electrical utilities. Because numerous factors and inputs may affect monthly energy bill costs, buyers should not rely solely or substantially on the estimated monthly energy bill costs shown on this advertisement in making a decision to purchase any Beazer home. Beazer has no affiliation with RESNET or any other provider mentioned above, all of whom are third parties.
*When you shop and compare, you know you're getting the lowest rates and fees available. Lender competition leads to less money out of pocket at closing and lower payments every month. The Consumer Financial Protection Bureau (CFPB) found in their 2015 Consumer Mortgage Experience Survey that shopping for a mortgage saves consumers an average of .5% on their interest rate. Using this information, the difference between a 5% and a 4.5% interest rate on a new home that costs $315,000 (with a $15,000 down payment and a financed amount of $300,000) is a Principal & Interest savings of roughly $90 per month. Over a typical 30-year amortized mortgage, $90 per month adds up to $32,400 in savings over the life of the loan. To read more from the CFPB, please visit https://mortgagechoice.beazer.com/
OVERVIEW
Simplify your lifestyle at Gatherings at Potomac Station, the only 55+ community in Leesburg with brand-new, single-level condos. Close to shopping & dining – merely minutes from Historic Downtown!
Want to know more? Fill out a simple form to learn more about this community.
Request InfoGatherings® at Potomac Station
Community Features & Amenities
- Lock and leave lifestyle
- Near the Marketplace at Potomac Station
- Community fitness center
- Socialize at the neighborhood park

Live close to the things that matter most, whether its daily conveniences, onsite amenities, or family & friends. Plus, each new condo is high on quality and low on maintenance, so you’ll have more time for what you love. Afterall, Gatherings should be your fun home, with new friends and less stress. Don’t just take our word for it, hear what our residents love most about Gatherings!
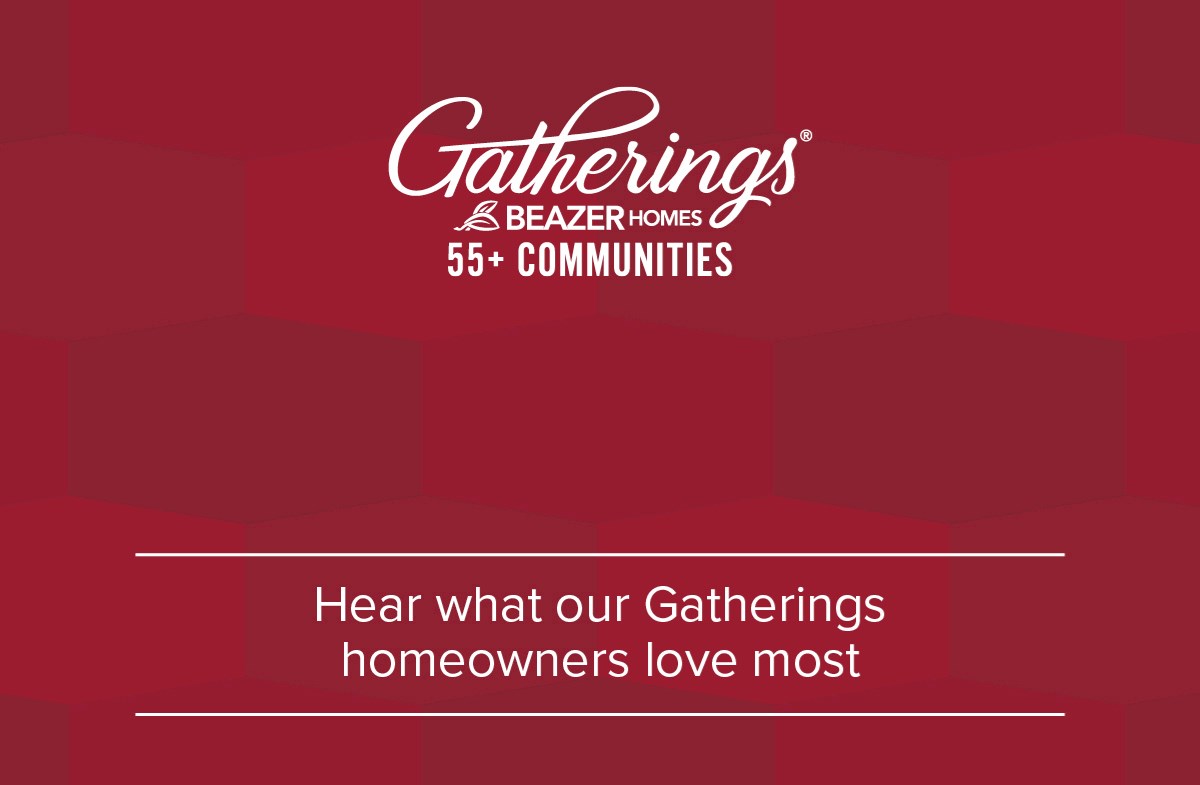
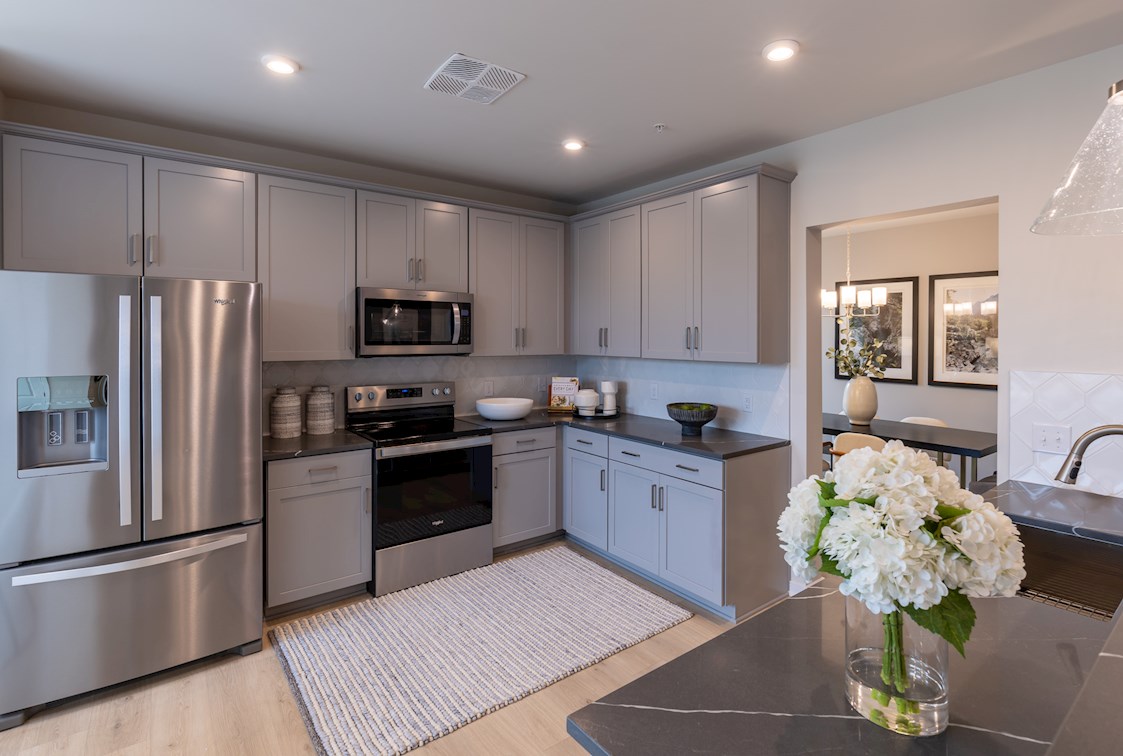
Community Details
Send me a printable building layout and information on Condo Association Dues for Gatherings at Potomac Station
Thanks for your interest in Gatherings at Potomac Station!
The printable building layout and information on Condo Association Dues for Gatherings at Potomac Station have been emailed to you to download.
If you would like to learn more about this community, visit a local sales center to speak with a New Home Counselor. We look forward to meeting you!
Explore The Neighborhood
CommunityFeatures & Amenities
Features & Amenities
- Lock and leave lifestyle
- Near the Marketplace at Potomac Station
- Community fitness center
- Socialize at the neighborhood park

Community Details
Send me a printable building layout and information on Condo Association Dues for Gatherings at Potomac Station
Thanks for your interest in Gatherings at Potomac Station!
The printable building layout and information on Condo Association Dues for Gatherings at Potomac Station have been emailed to you to download.
If you would like to learn more about this community, visit a local sales center to speak with a New Home Counselor. We look forward to meeting you!


Live close to the things that matter most, whether its daily conveniences, onsite amenities, or family & friends. Plus, each new condo is high on quality and low on maintenance, so you’ll have more time for what you love. Afterall, Gatherings should be your fun home, with new friends and less stress. Don’t just take our word for it, hear what our residents love most about Gatherings!
Learn MoreAbout The Area
0.2 miles
0.8 miles
0.9 miles
1.0 mile
1.2 miles
1.1 miles
2.3 miles
0.2 miles
2.3 miles
2.2 miles
0.8 miles
2.1 miles
2.2 miles
2.7 miles
7.7 miles
0.1 miles
1.3 miles
1.7 miles
1.7 miles
3.2 miles
ExploreFLOORPLANS
Explore the unique floorplans available at Gatherings at Potomac Station
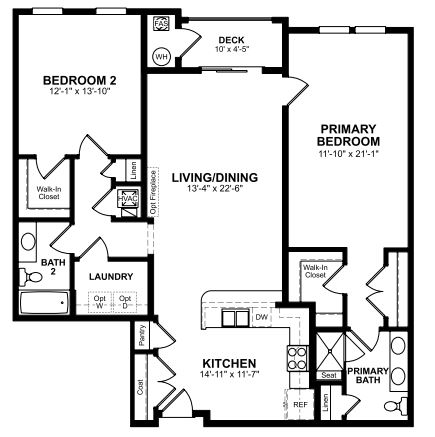
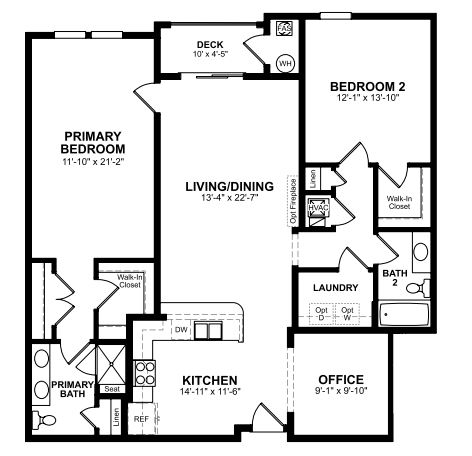
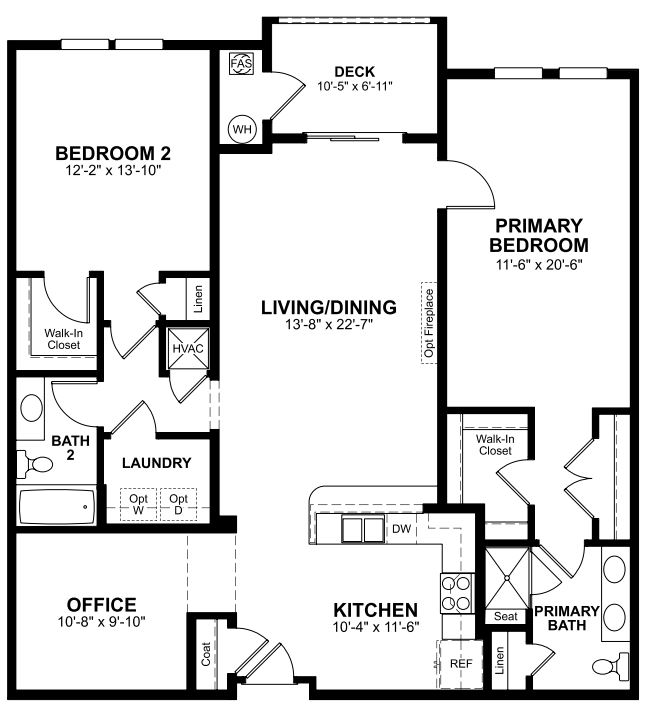
1/10 Aspen floorplan
Aspen
VIRTUAL TOUREnjoy a little rest and relaxation in the Aspen. You’ll love watching the sun set from your private balcony and the comfort offered by your luxurious primary suite, featuring dual closets. Relish the tranquility you deserve in this inviting home.
VIRTUAL TOUR1/9 Austin floorplan
Austin
VIRTUAL TOURBlend the familiar feel of a single-family home with an easy-maintenance condo in the Austin. This versatile, 2-bedroom home with an office or flex space, includes spacious walk-in closets & pantry & a striking kitchen opens to an immense living space providing room to relax or entertain in style.
VIRTUAL TOUR1/19 Bradford floorplan
Bradford
VIRTUAL TOURSocializing is a breeze in your open-concept great room. A private study helps keep you productive while working from home. Relax and unwind in the primary bathroom, equipped with an oversized shower. Revel in a resort-like getaway every day in the Bradford.
VIRTUAL TOUR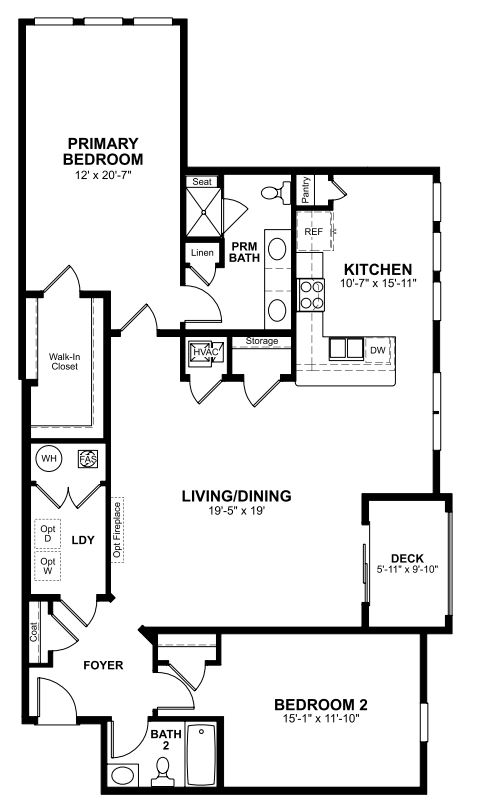
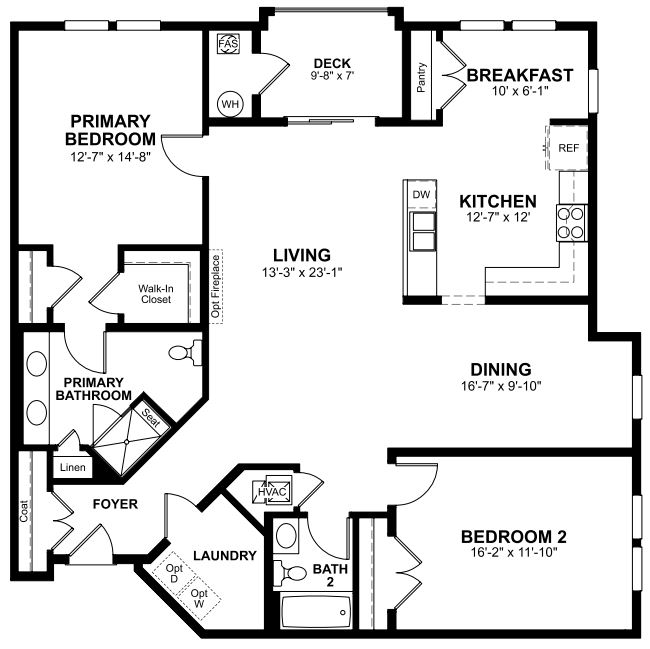
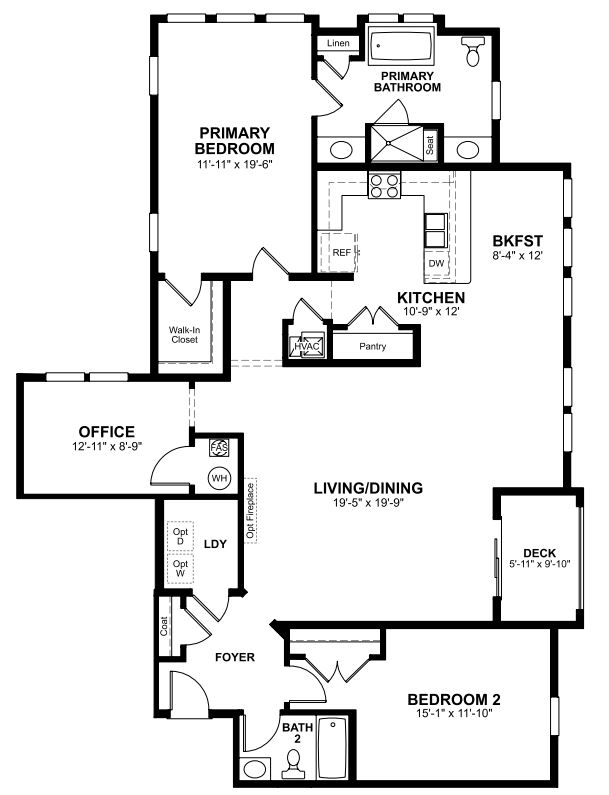
1/13 Denmark floorplan
Denmark
VIRTUAL TOUREnjoy an open floor plan designed with your comfort in mind! The Denmark's traditional one-level condo offers plenty of space for you and yours with an expansive living/dining room combo and a luxurious primary suite.
VIRTUAL TOUR1/19 Chestnut floorplan
Chestnut
VIRTUAL TOURA dedicated dining room and large, eat-in kitchen make this home an entertainer’s dream. You’ll have space to spare with an expansive balcony, walk-in laundry room, and ample storage with six closets, not including the pantry. Store more, host more, and stress less in the Chestnut.
VIRTUAL TOUR1/19 Dogwood floorplan
Dogwood
VIRTUAL TOURThe Dogwood delights with abundant natural light, sprawling square footage, and an architecturally-unique layout. Dedicated spaces abound, including an elegant dining room, open breakfast area, and secluded guest retreat. Live a balanced life with equal parts ease and sophistication.
VIRTUAL TOURAVAILABLE HOMES
Sq. Ft.
1,410 Sq. Ft.
- Living room with an electric fireplace
- Sonoma Painted Linen cabinets
- Private storage room

Now
- Living room with an electric fireplace
- Sonoma Painted Linen cabinets
- Private storage room
1,485 Sq. Ft.
- Granite countertops in kitchen
- Steps from building elevator
- Courtyard views

Now
- Granite countertops in kitchen
- Steps from building elevator
- Courtyard views
1,532 Sq. Ft.
- Luna Pearl kitchen countertops
- White bathroom countertops
- Electric fireplace

Now
- Luna Pearl kitchen countertops
- White bathroom countertops
- Electric fireplace
1,532 Sq. Ft.
- Wraparound kitchen with white quartz countertops
- Sonoma Painted Linen cabinets
- Electric fireplace

Now
- Wraparound kitchen with white quartz countertops
- Sonoma Painted Linen cabinets
- Electric fireplace
1,625 Sq. Ft.
- Soapstone Metropolis quartz kitchen countertops
- Sonoma Painted Linen cabinets
- Private storage room

Now
- Soapstone Metropolis quartz kitchen countertops
- Sonoma Painted Linen cabinets
- Private storage room
