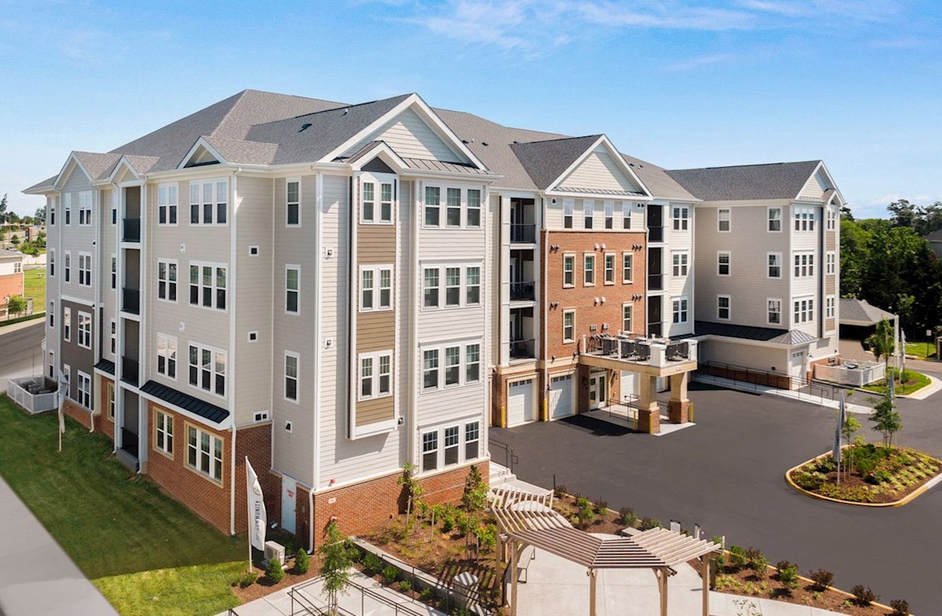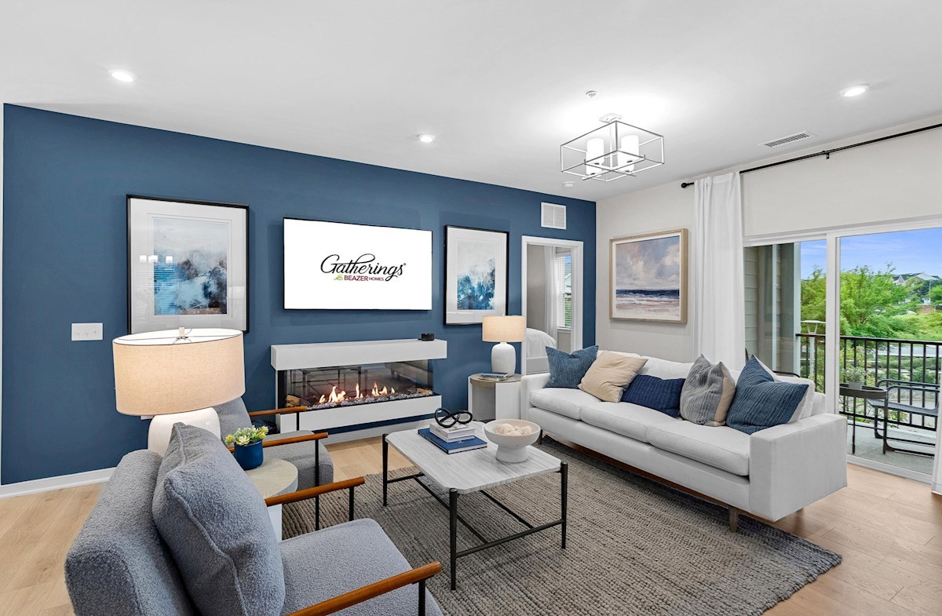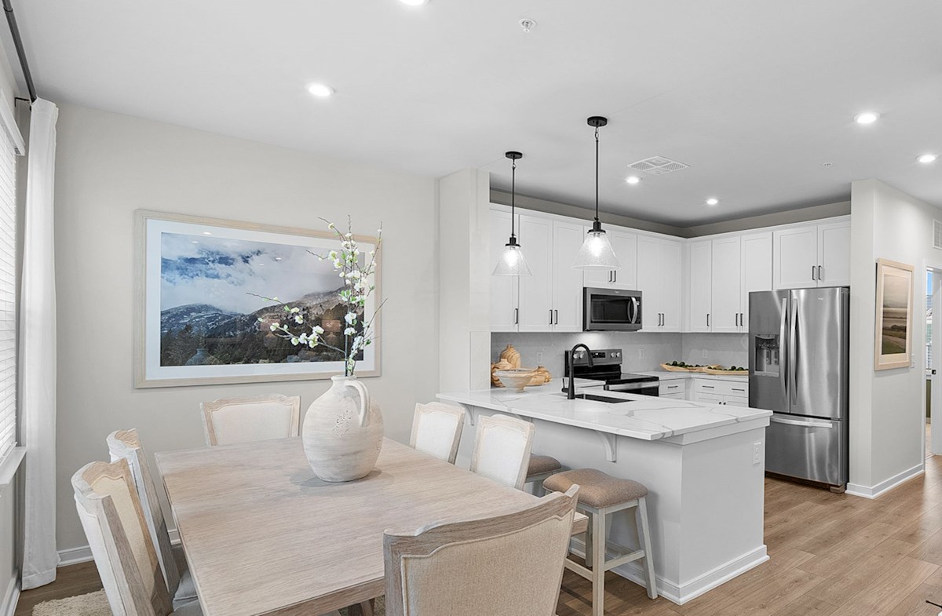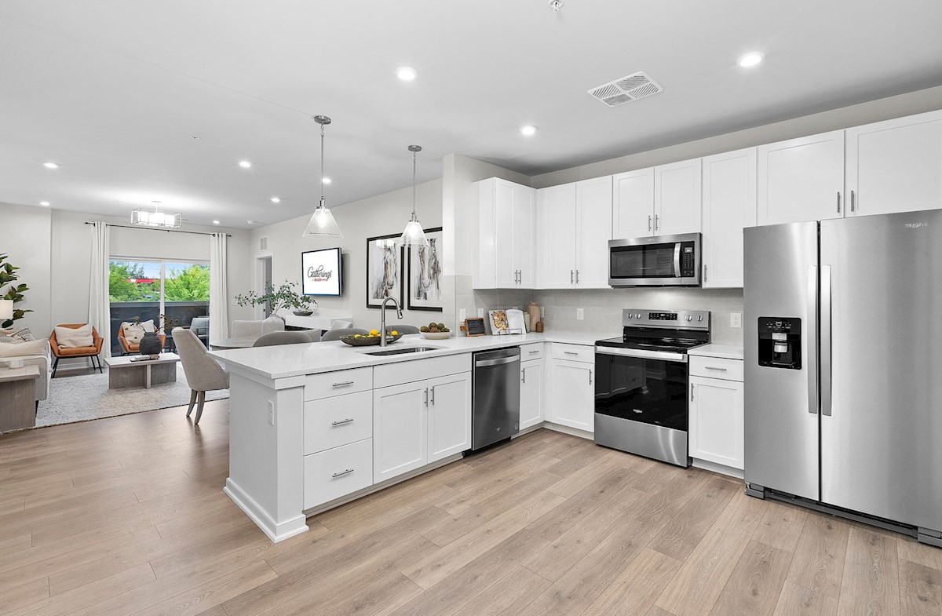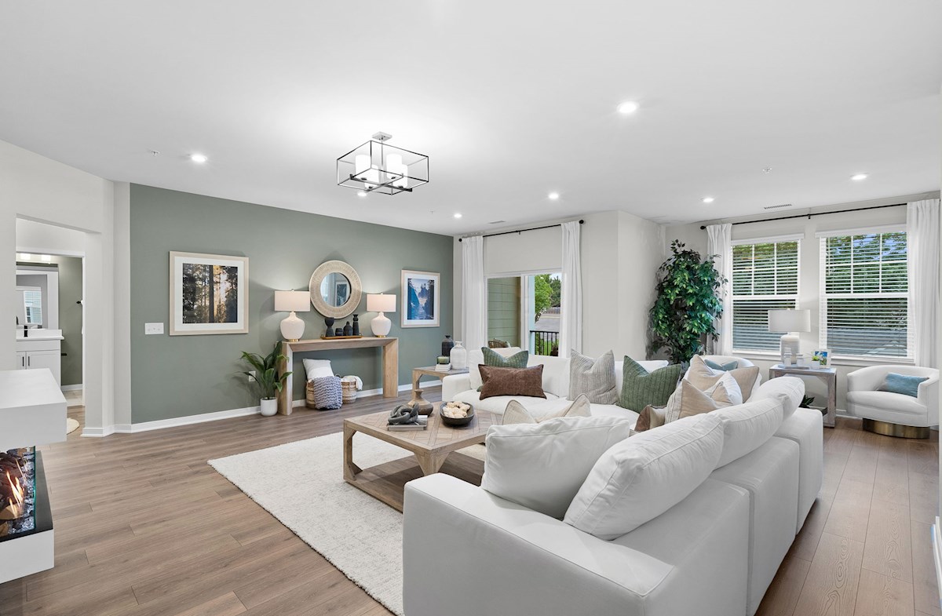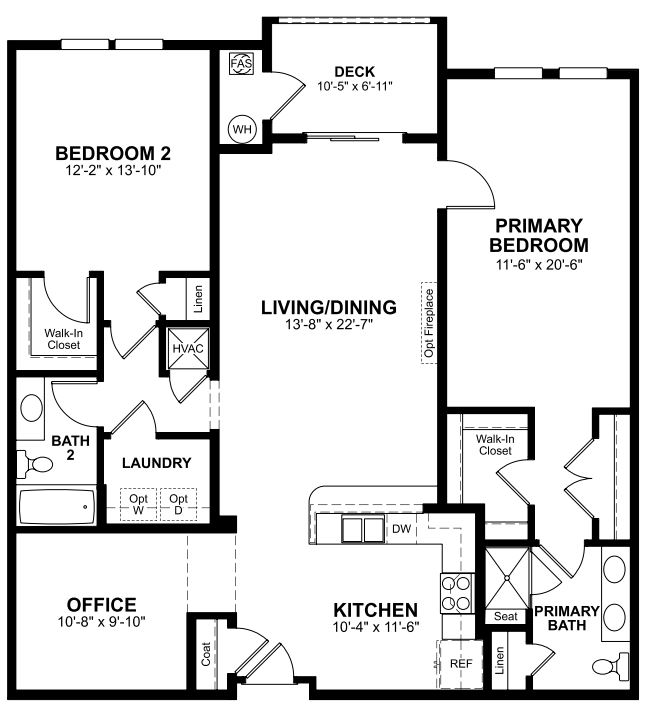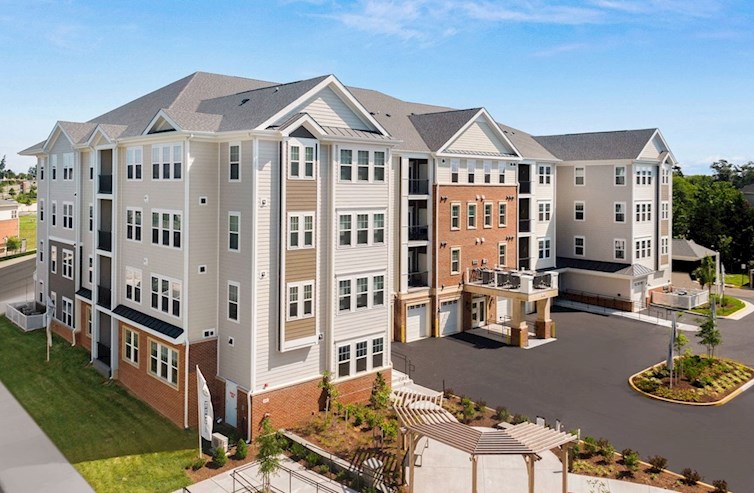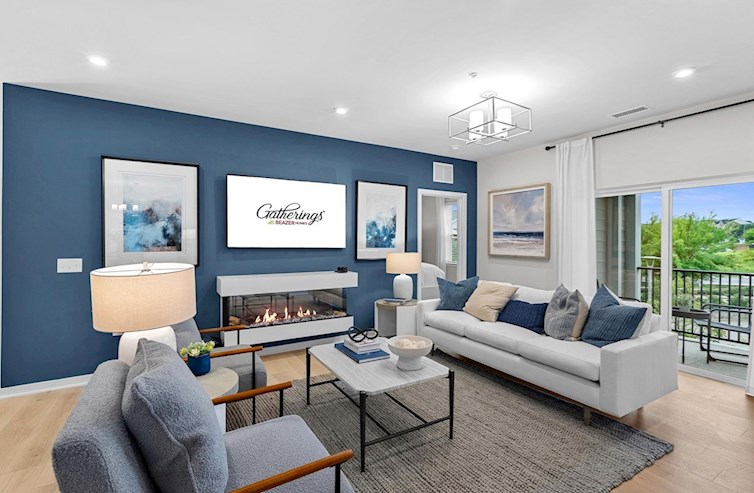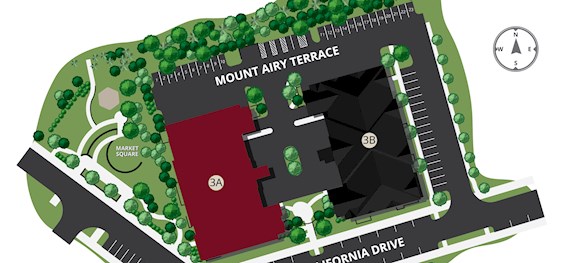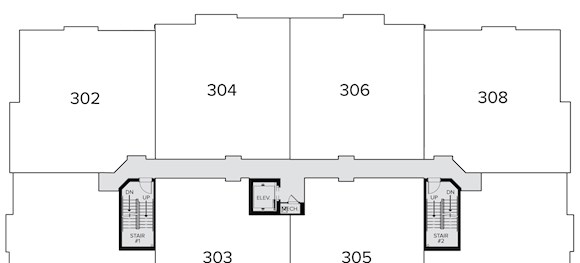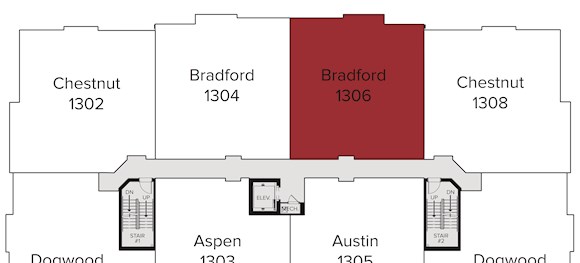-
Special Offers (1)SAVINGSSAVE UP TO $51,189 ON SELECT HOMES + GET UP TO $15,000 IN CLOSING COSTS!*Legal Disclaimer
Bradford
700 Mount Airy Ter NE #306 | Building 1 | 3rd Floor
OVERVIEW
This third-floor Bradford offers northwest views & overlooks common green space. Its living room is the perfect place to relax after working from your private home office. The wraparound kitchen offers expansive countertops to prep meals & dine from.
See TheFLOORPLAN
- Fireplace in living room
- Sonoma kitchen cabinets in Painted Linen
- Designer flooring in living room
- Faucets, lighting and bath accessories in Chrome
- City Loft on walls and ceilings; Bright White trim
- Side-by-side refrigerator in kitchen
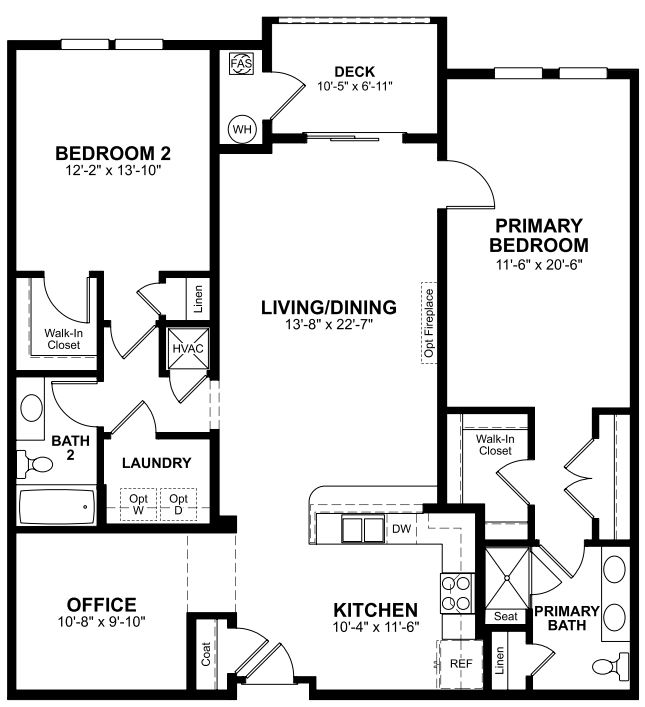
Floorplan shown may not reflect the actual home as built.
Beazer's Energy Series Plus Homes
This Bradford home is built as an Energy Series PLUS home. PLUS homes are ENERGY STAR® certified, Indoor airPLUS qualified and have enhanced features to deliver a tighter, more efficient home.
LEARN MORE$115 Avg.
Monthly Energy Cost
Bradford Plan
Estimate YourMONTHLY MORTGAGE
Legal Disclaimer
With Mortgage Choice, it’s easy to compare multiple loan offers and save over the life of your loan. All you need is 6 key pieces of information to get started.
LEARN MOREExplore theCommunity
Gatherings® at Potomac Station
- Leesburg, VA
- From $440s
- 2 Bedrooms
- 2 Bathrooms
- 1,410 - 1,871 Sq. Ft.











