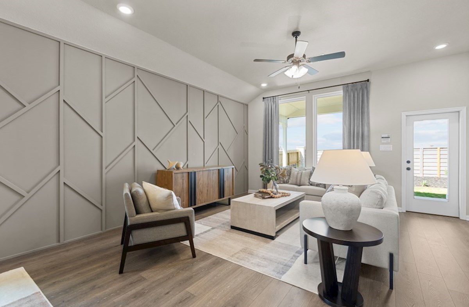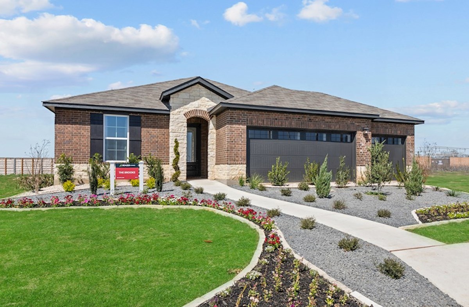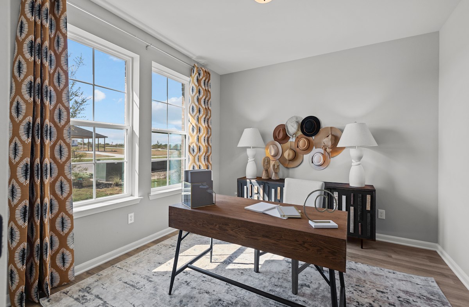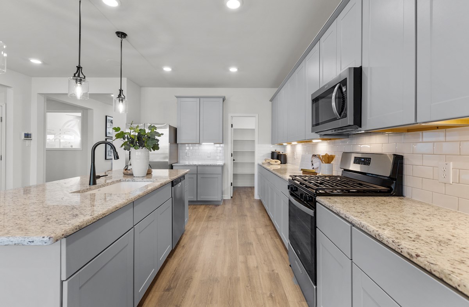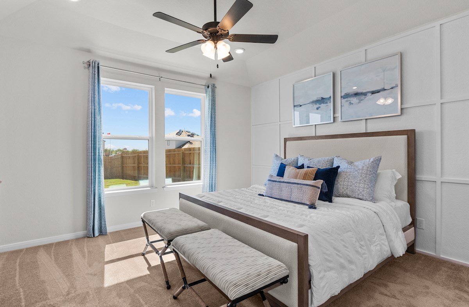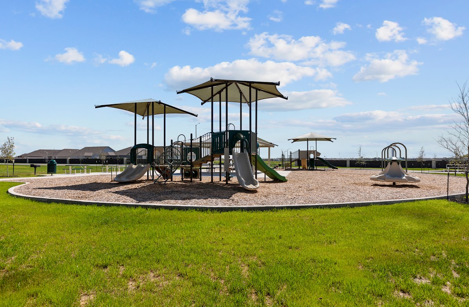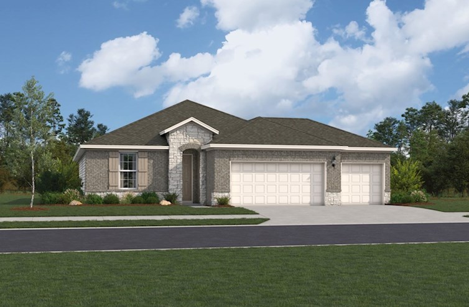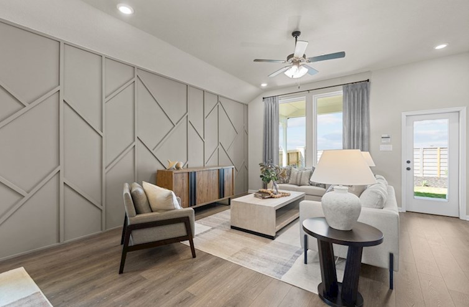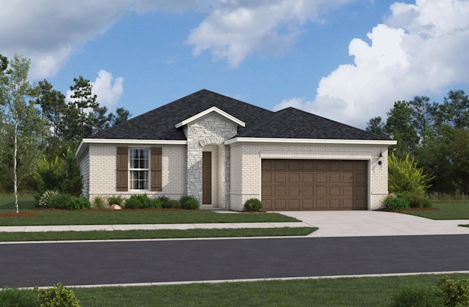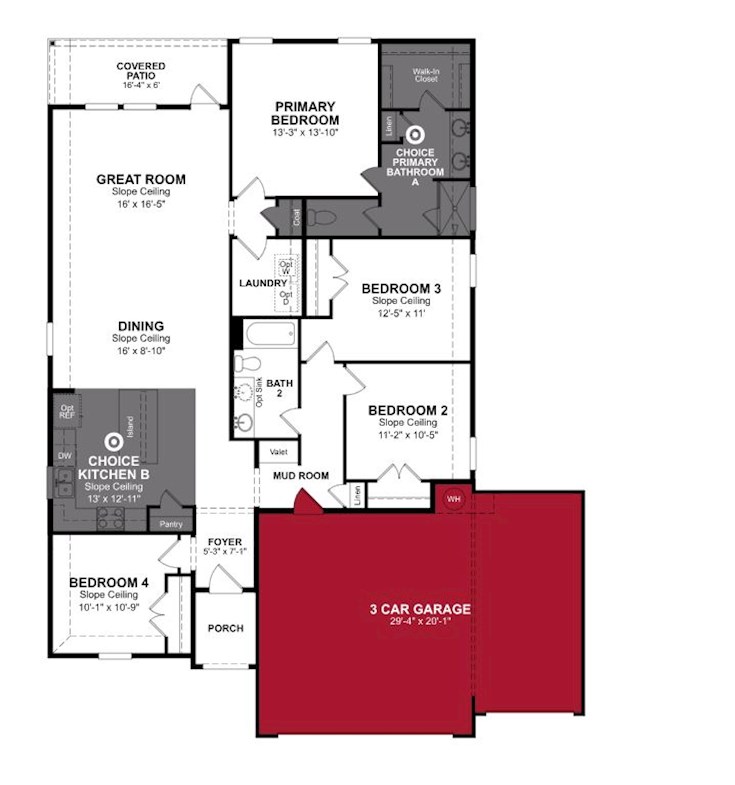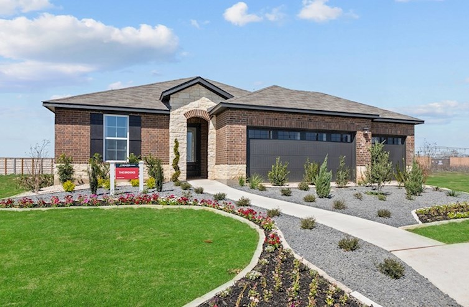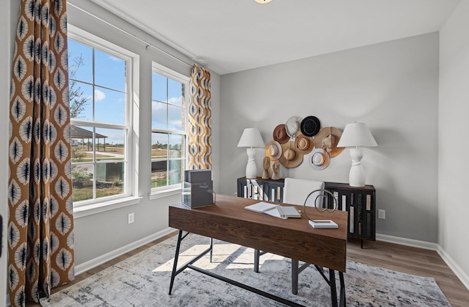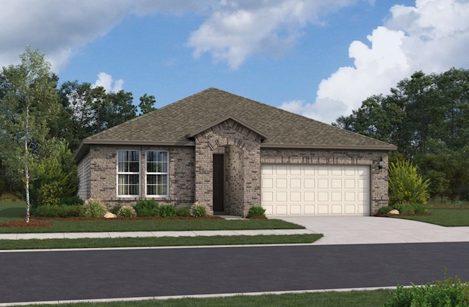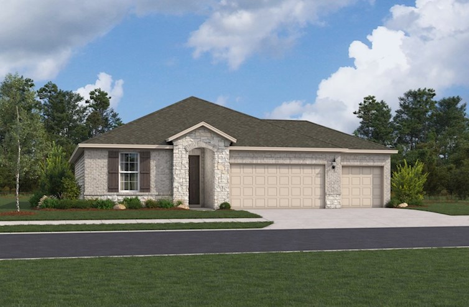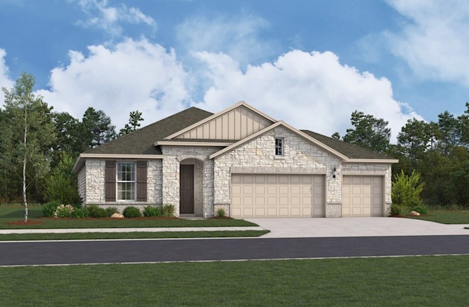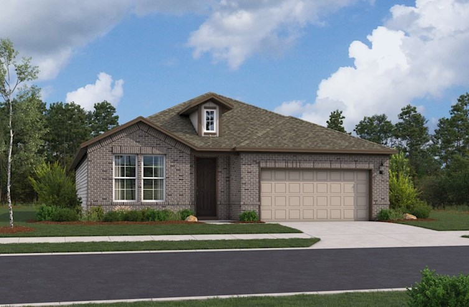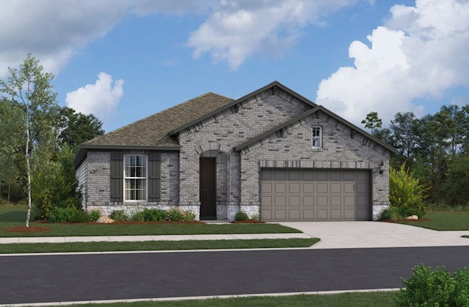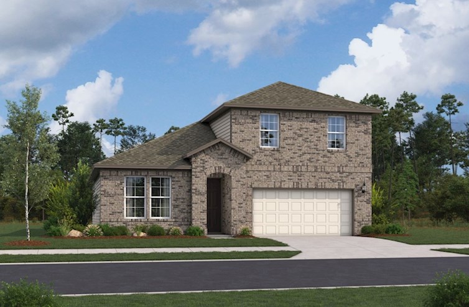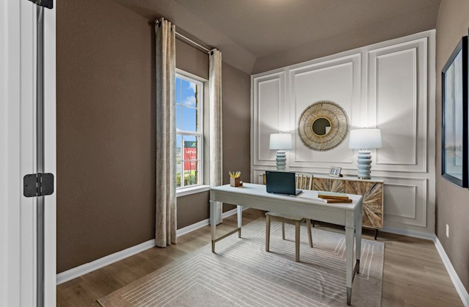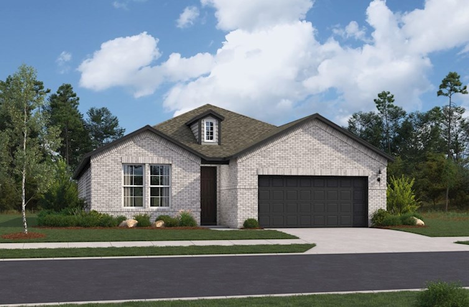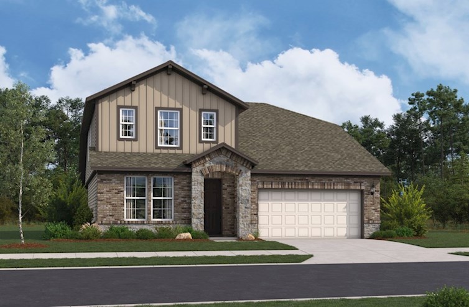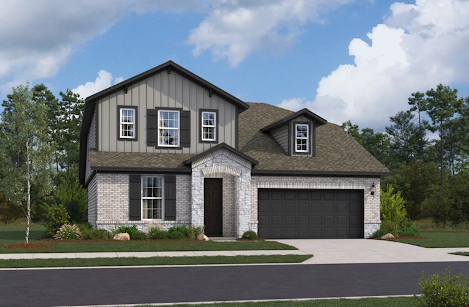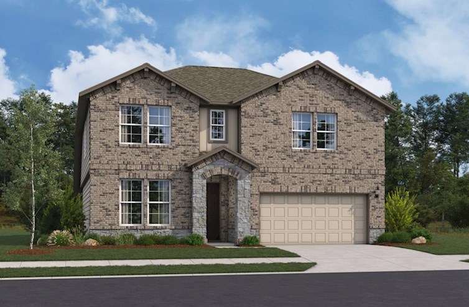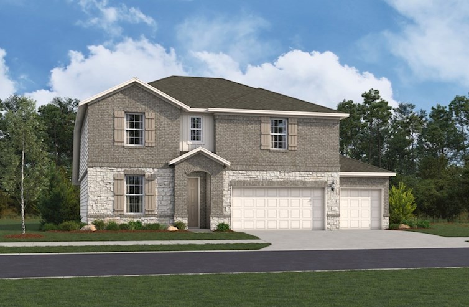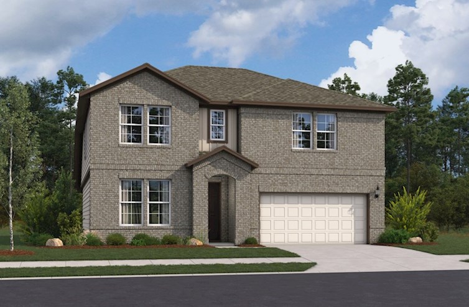-
Special Offers (1)SAVINGS!Already reduced pricing up to $40,000 on select Quick Move-in Homes!Legal Disclaimer
Brooks
2052 Fischer Pond
OVERVIEW
In this northeast-facing Brooks home, the 3-car garage adds extra storage for multiple vehicles or even a home gym. The cozy primary suite is a great place to relax without being too far from the entertainment.
See TheFLOORPLAN
- Choice Bathroom A with large walk-in shower
- Choice Kitchen B with more counter space
- Stainless steel Whirlpool® appliances
- Hybrid water heater
This home is also available to be built from the ground up, offering you more personalization selections.
See Plan
Floorplan shown may not reflect the actual home as built.
Beazer's Energy Series Ready Homes
This Brooks home is built as an Energy Series READY home. READY homes are certified by the U.S. Department of Energy as a DOE Zero Energy Ready Home™. These homes are ENERGY STAR® certified, Indoor airPLUS qualified and, according to the DOE, designed to be 40-50% more efficient than the typical new home.
LEARN MOREEstimate YourMONTHLY MORTGAGE
Legal Disclaimer
With Mortgage Choice, it’s easy to compare multiple loan offers and save over the life of your loan. All you need is 6 key pieces of information to get started.
LEARN MOREExplore theCommunity
Weltner Farms
Single Family Homes
- New Braunfels, TX
- From $350s
- 3 - 5 Bedrooms
- 2 - 3.5 Bathrooms
- 1,619 - 2,767 Sq. Ft.

