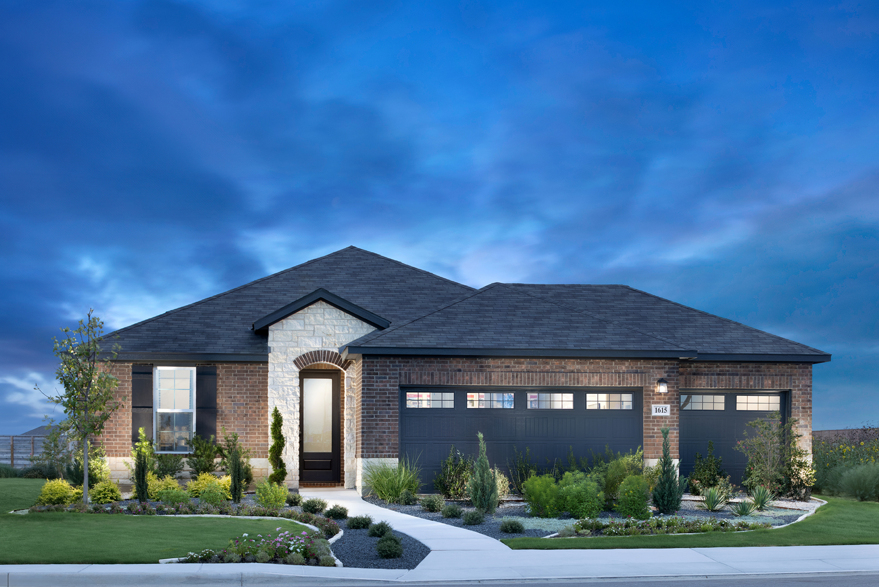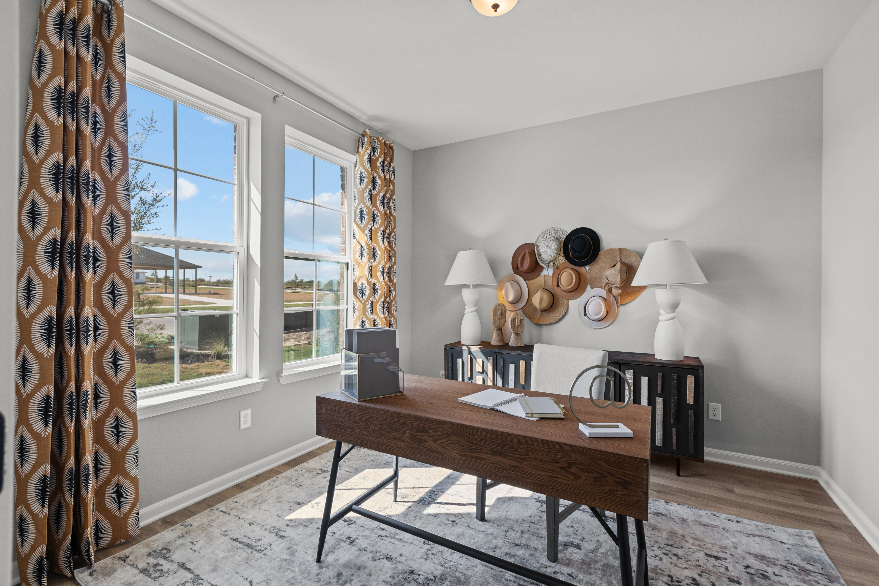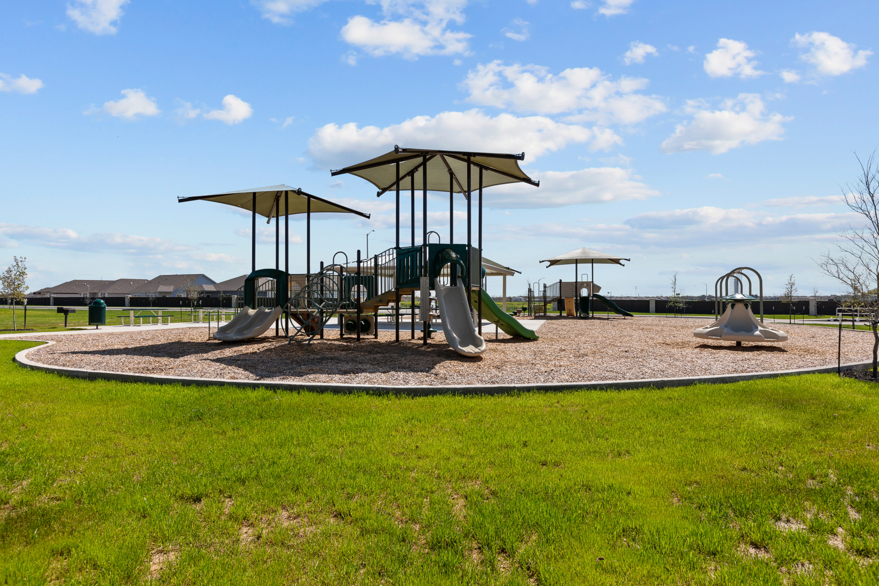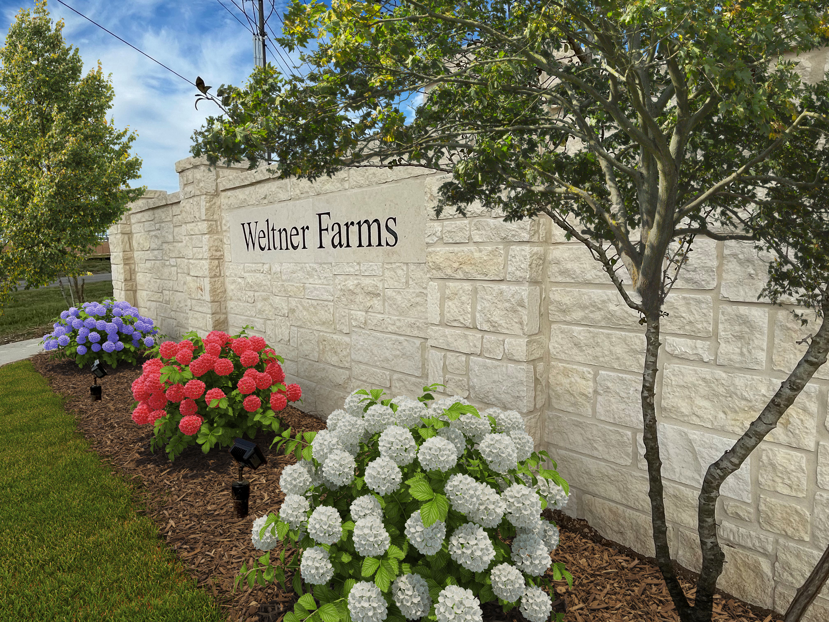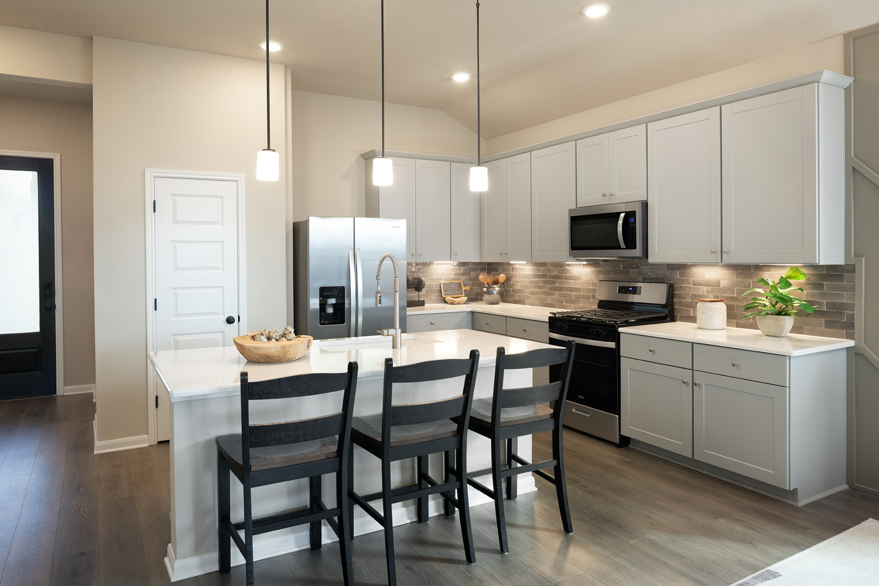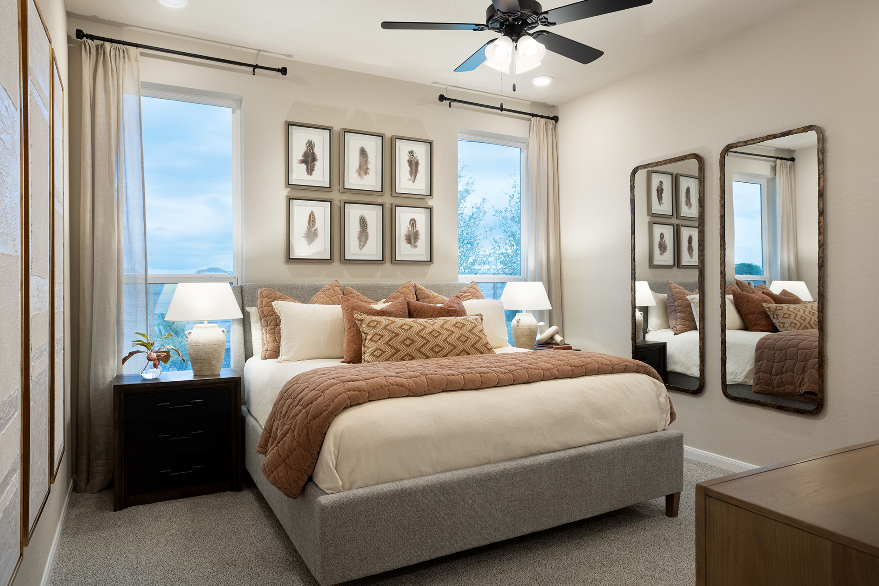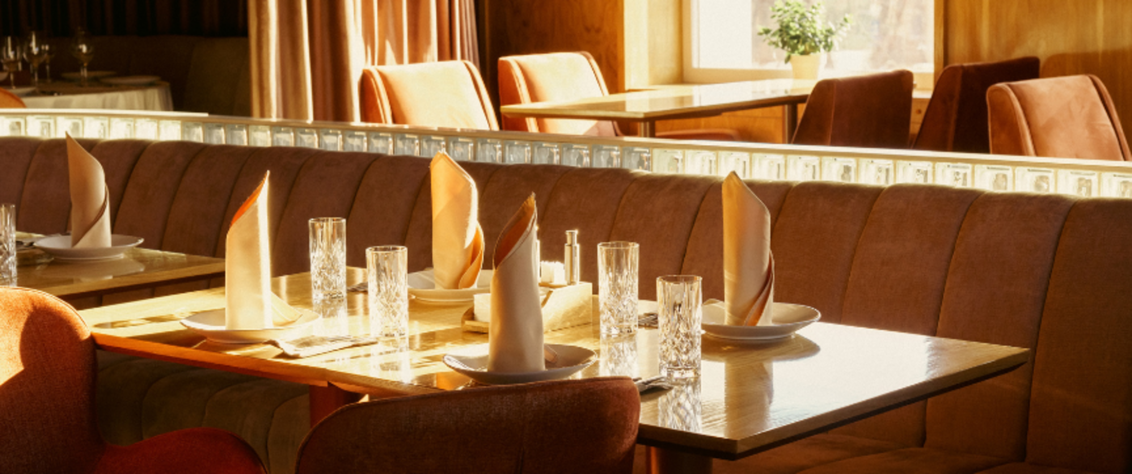The Weltner Farms Community
Weltner Farms is a single-family home community in New Braunfels, TX, offering oversized homesites and spacious 3-car garages for added flexibility. Families benefit from being zoned to the sought-after Comal ISD, with schools located near the neighborhood. Weltner Farms combines comfort, convenience, and a relaxed lifestyle in a quiet, thoughtfully planned setting.
Feel right at home in a community you'll love
Get to know the neighborhood.
Check out the schools, shopping centers, green spaces, and health facilities that are close to Weltner Farms.
Browse quick move-in homes and home plans available in Weltner Farms
Ready to get moving? Browse the home plans we’re building or explore quick move-in options you can move into soon in this community.
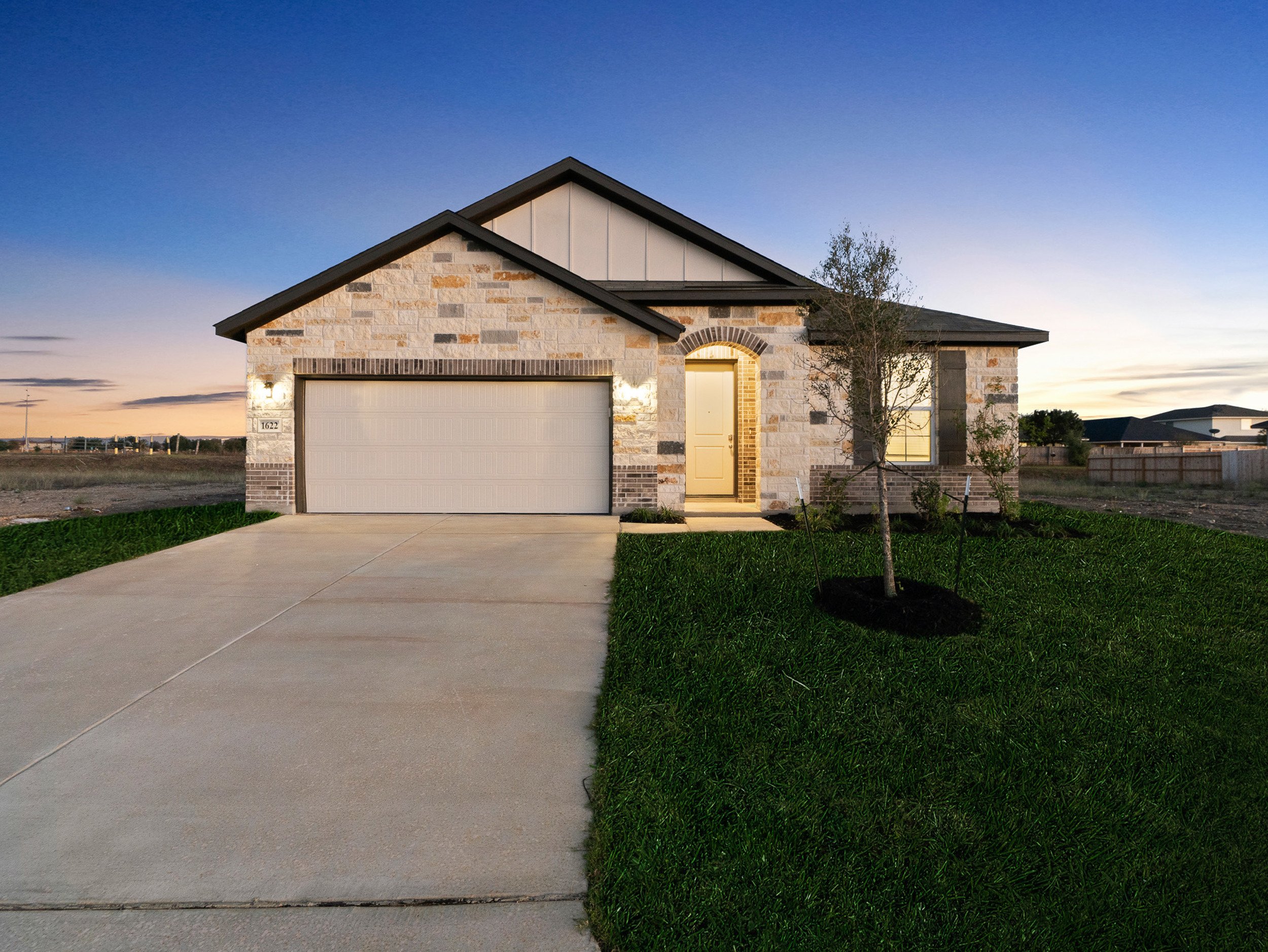 Available Now
Available Now1.99% 1st year*, 2.99% 2nd year, 3.99% 3rd year & 4.99% [5.738% APR] fixed years 4+ on select quick move-in homes with Beazer’s buydown for a limited time!**
Teton Home
$374,555
1622 Saddleback Run New Braunfels, TX 78130
Weltner Farms Community | 0507Size (sq ft)
1,997
Bedrooms
4
Bathrooms
2
Avg. Energy Bill: $93/mo
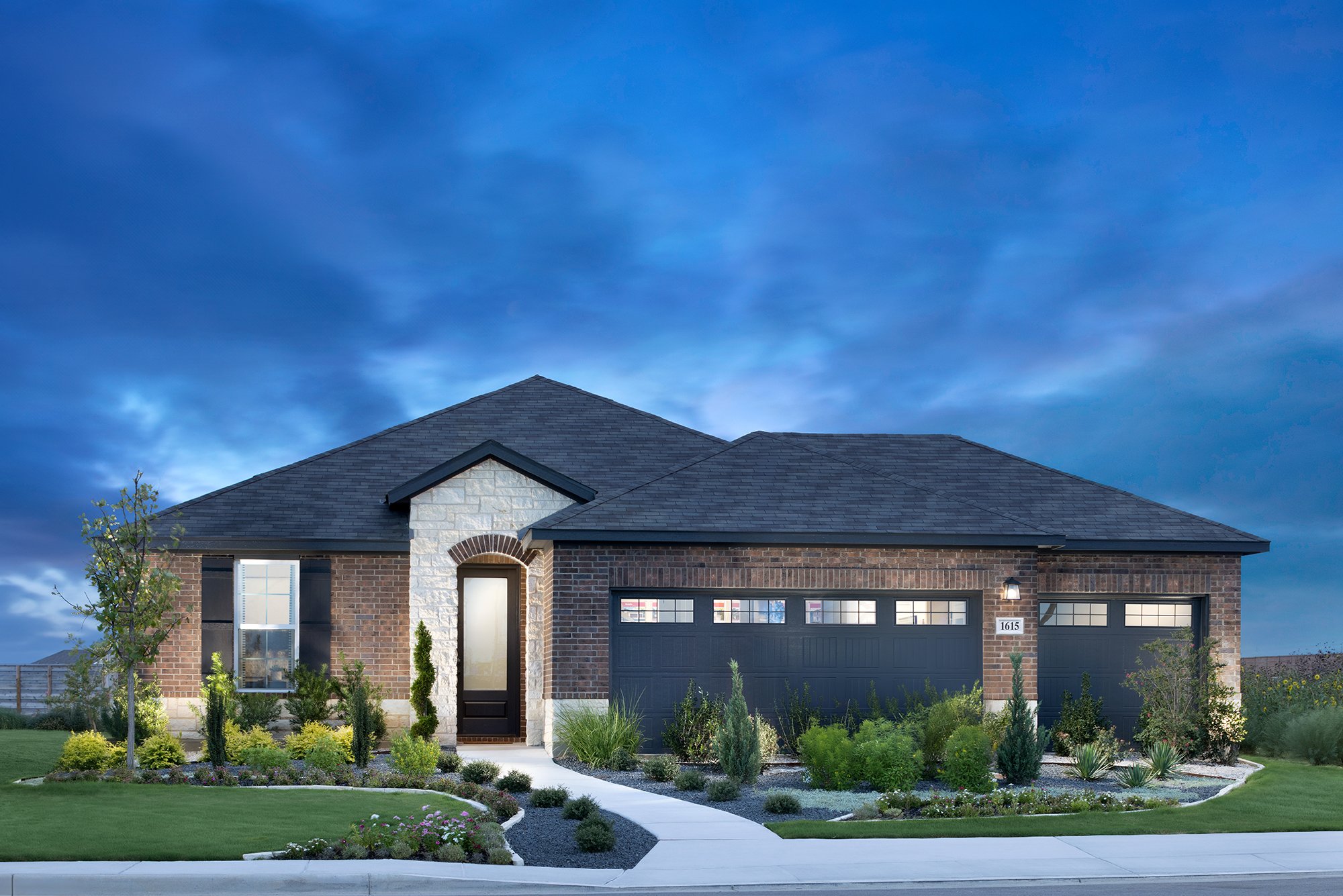 Available Now
Available Now1.99% 1st year*, 2.99% 2nd year, 3.99% 3rd year & 4.99% [5.738% APR] fixed years 4+ on select quick move-in homes with Beazer’s buydown for a limited time!**
Brooks Home
$389,555
1615 Bartlett Sq - MODEL New Braunfels, TX 78130
Weltner Farms Community | 0205Size (sq ft)
1,802
Bedrooms
4
Bathrooms
2
Avg. Energy Bill: $98/mo
Explore homes by community layout.
Quick Downloads
Discover what makes living in a Beazer home so special.
We invite you to feel the difference of a home built for healthy living, where you don’t have to sacrifice efficiency for comfort and every space feels designed by you to fit your life and style.
High-performing features
High-performing features
Enjoy your home to the fullest with fresher air, lower energy bills, and a space that feels cleaner, quieter and costs less to maintain.
Personalized choices
Continuous support
Sustainability and charity
See what your mortgage payment could look like.
Adjust the variables to get an estimate of your monthly payment.
$/month
On a 30-year fixed loan
with a 10.0% down payment
and 7.04% interest rate.
Taxes and insurance not included in monthly mortgage payments.
You can act fast when you’re prequalified for a mortgage.
When the perfect home pops up, you don’t want to be wondering about your mortgage options. Get prequalified now so you’re ready to secure your dream home.
Call or visit
Hours of operation
Tues & Wed: Self-Guided Tours Only
Sun: 12pm - 6pm
Frequently Asked Questions
Have questions? We've got answers. Here are the top questions we get about finding your home with Beazer.

