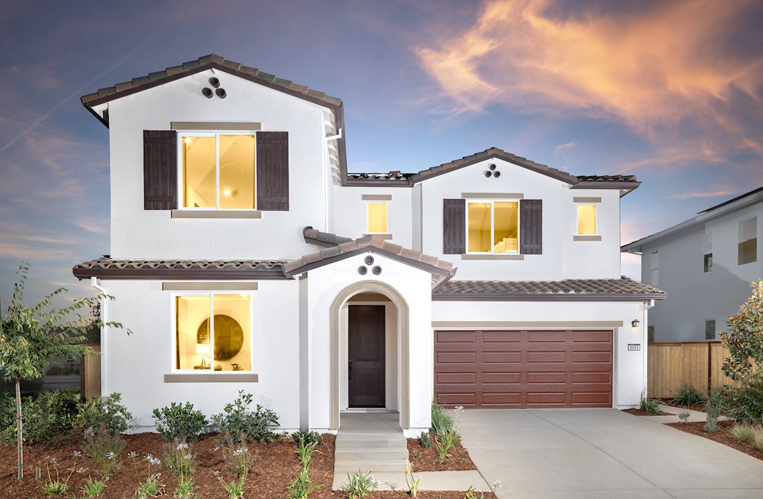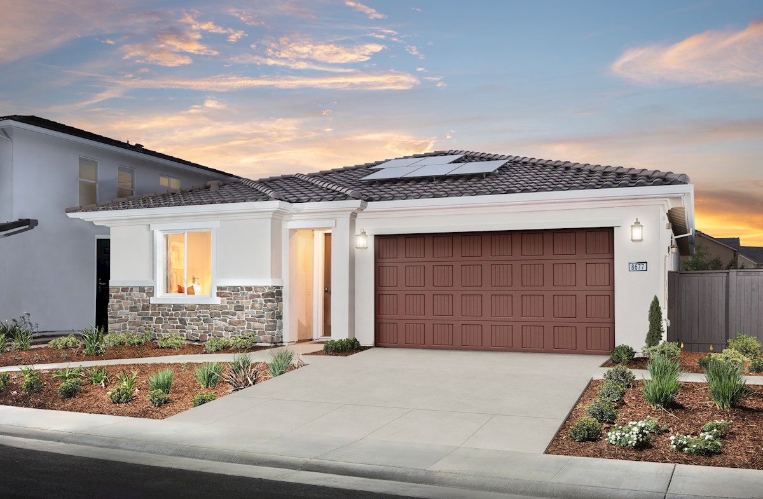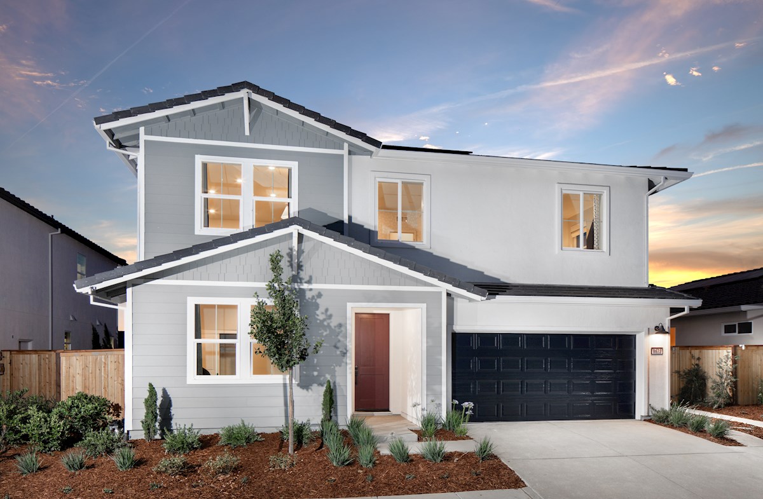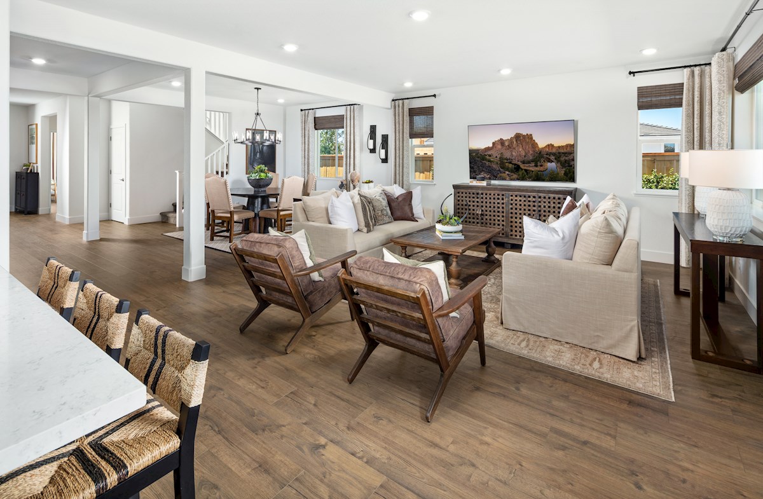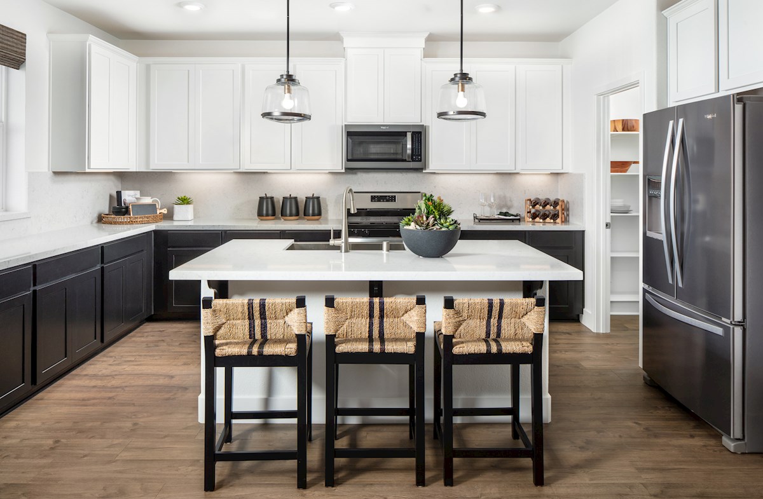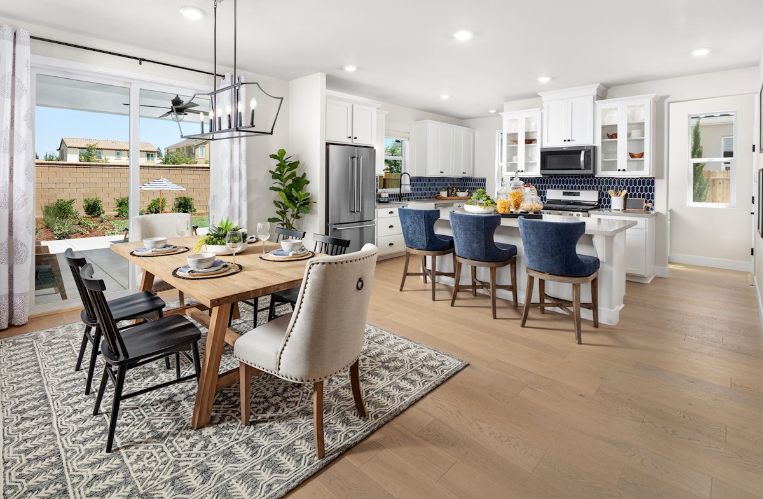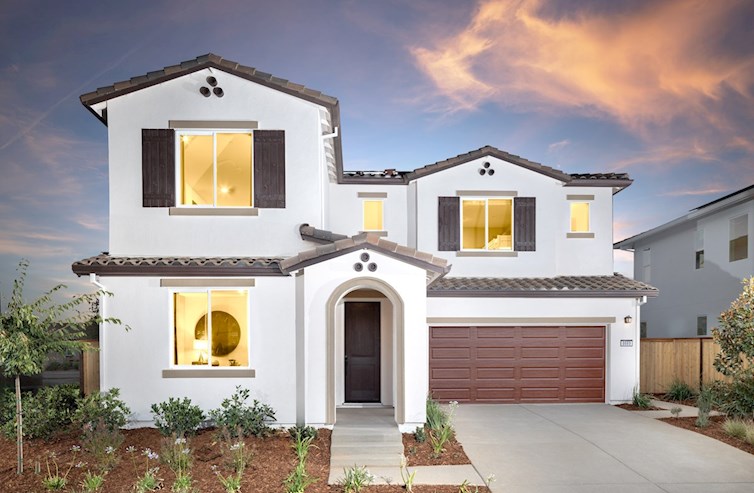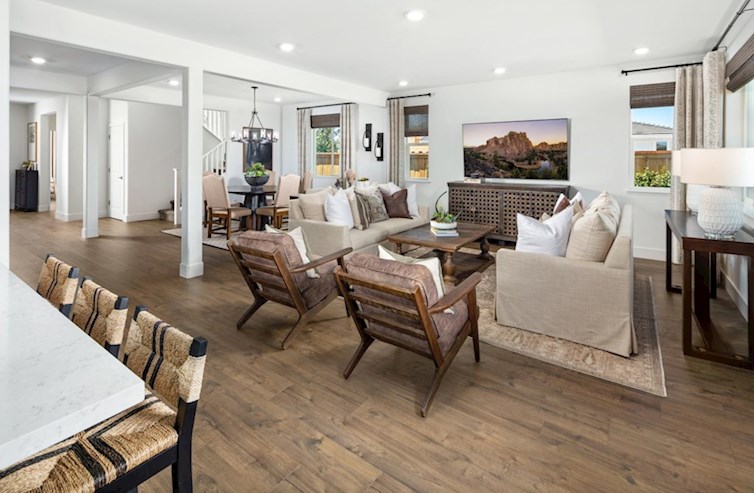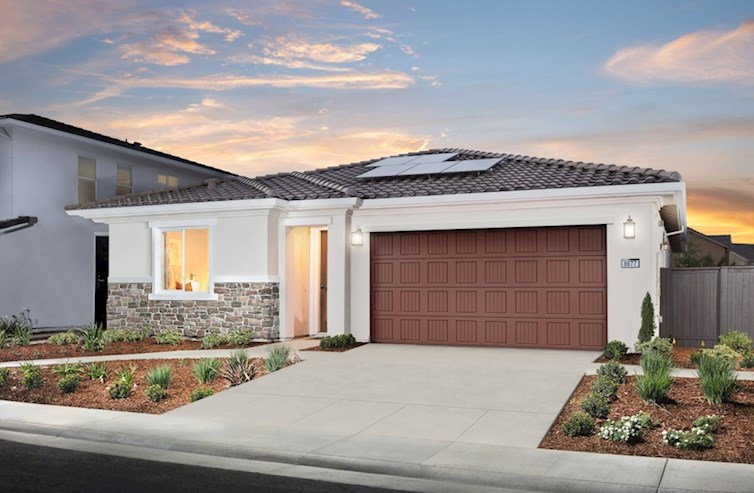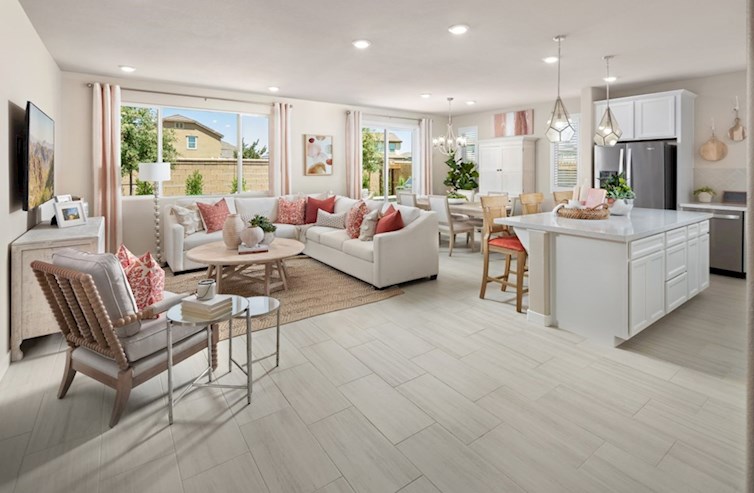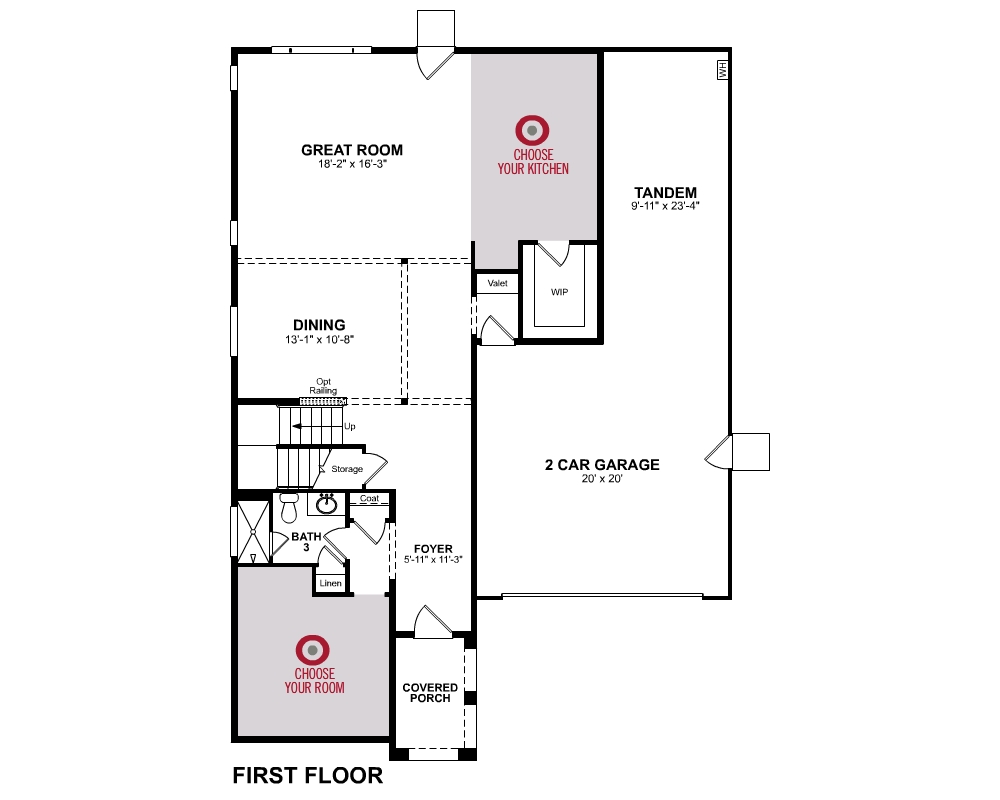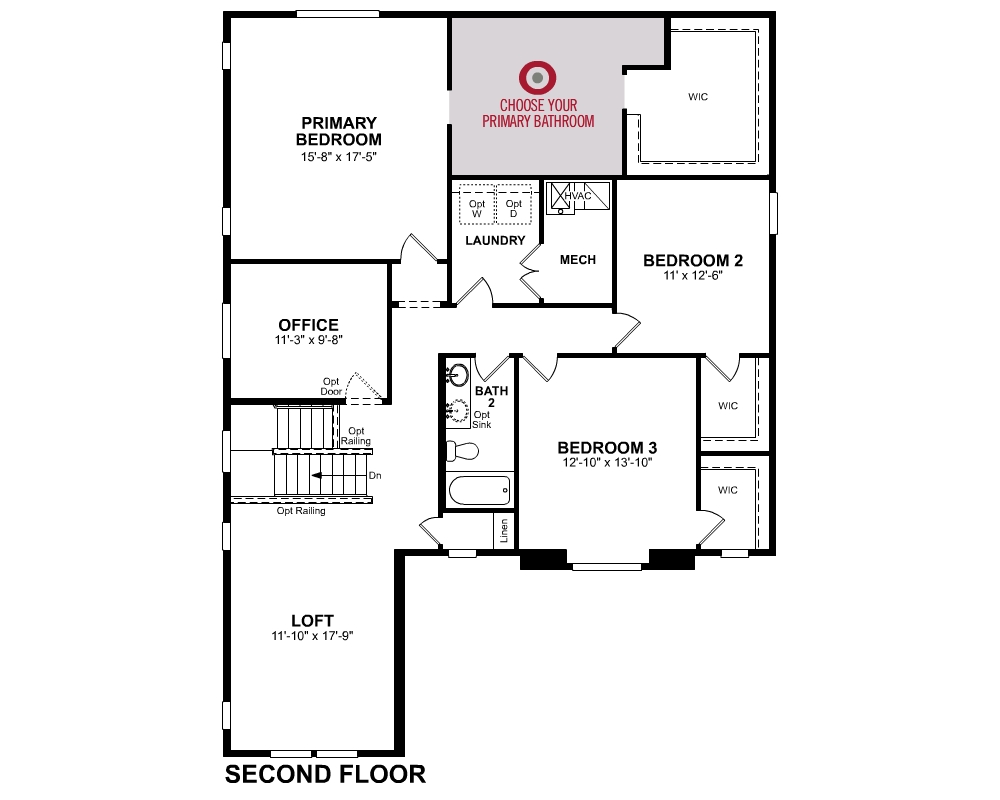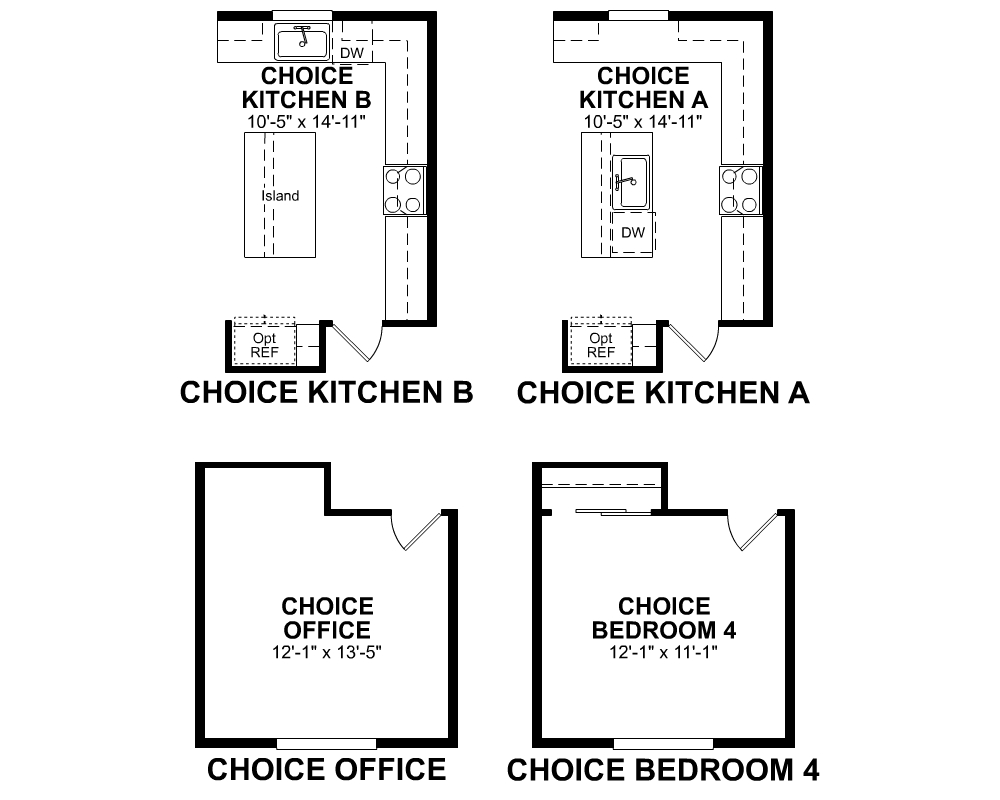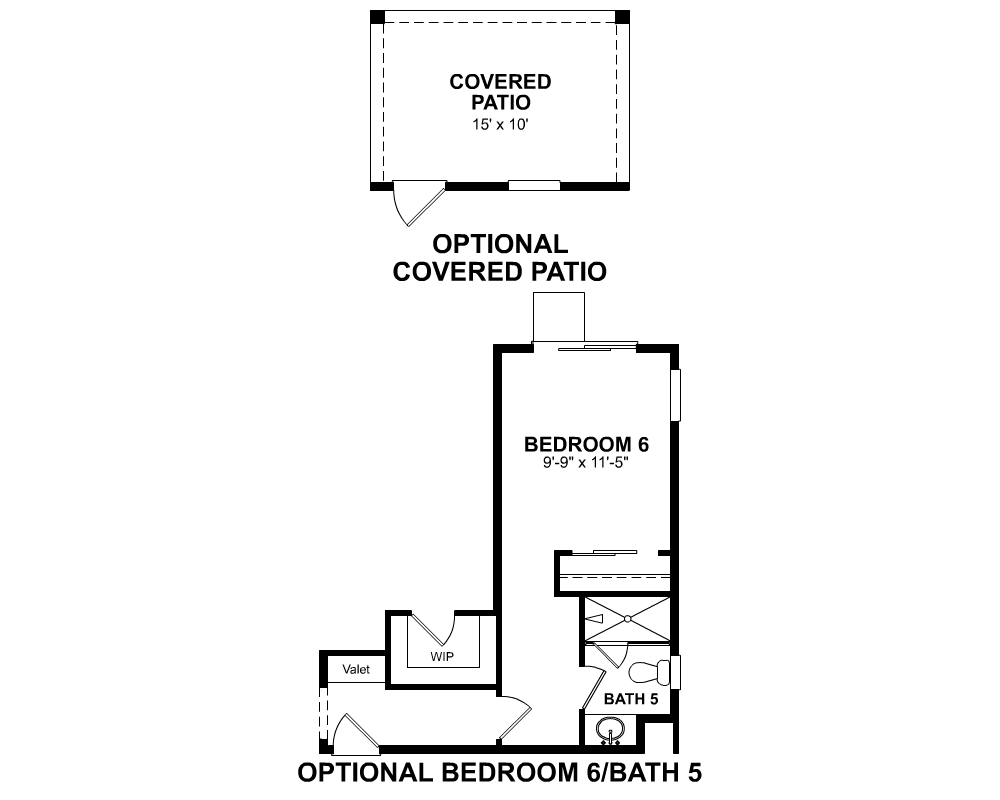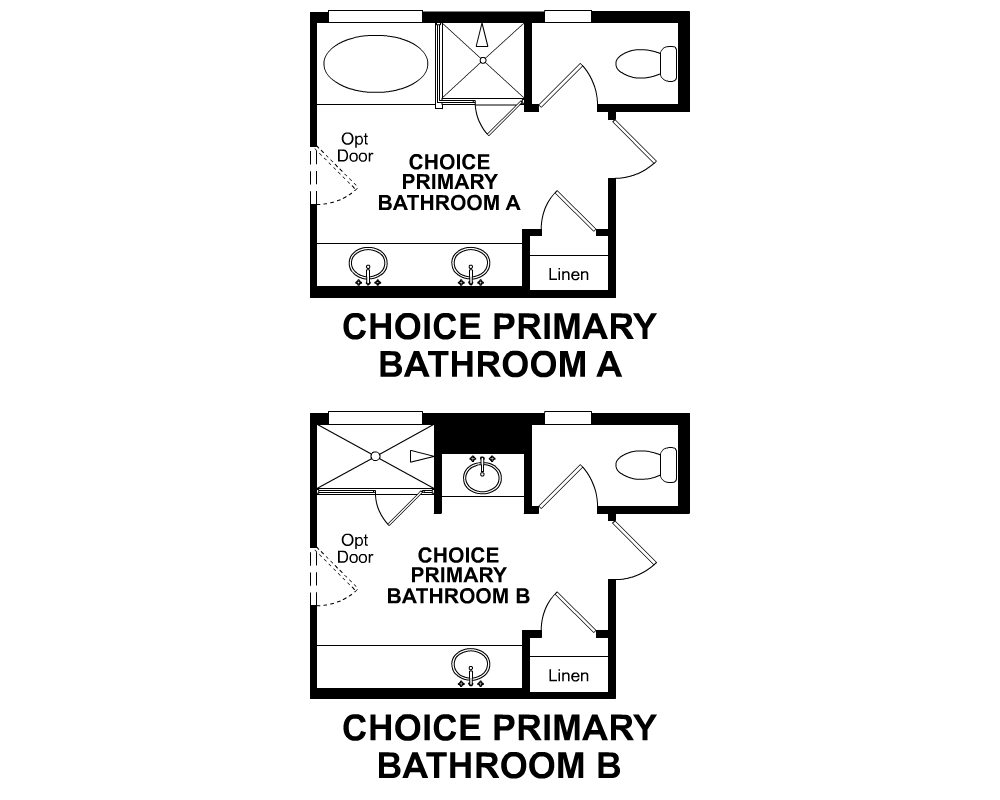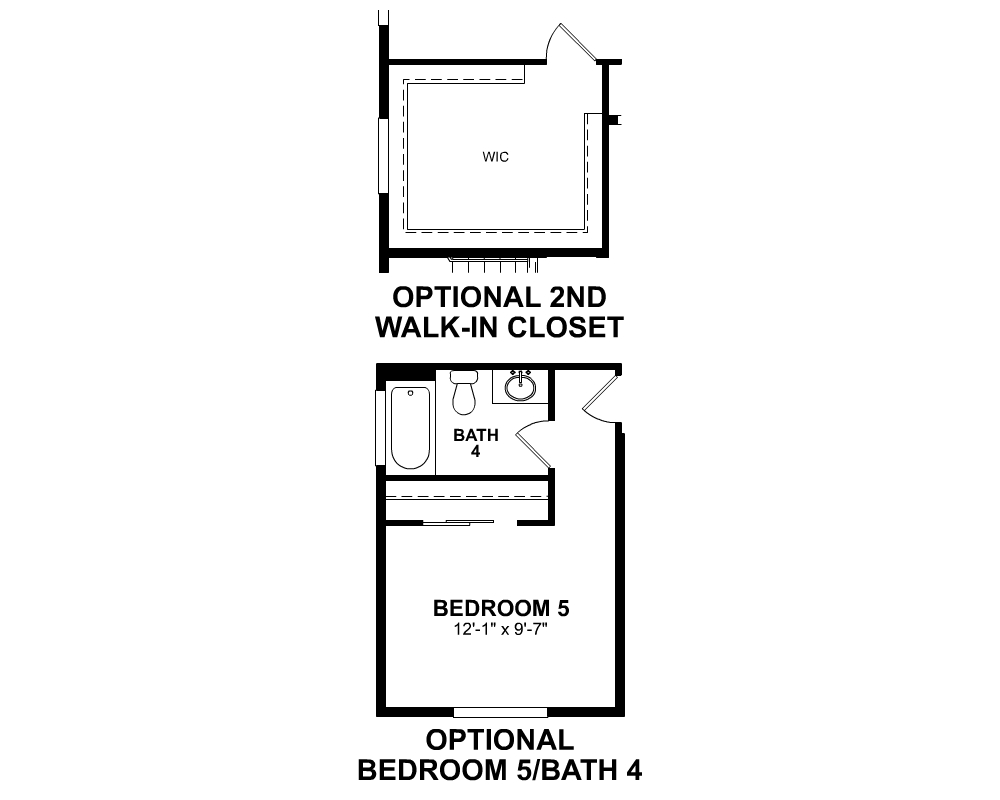OVERVIEW
The Plan 5 is a two-story home that checks all the boxes with a dedicated office & formal dining area. Retreat upstairs to your oversized primary suite with large walk-in closet & spa-like primary bath. Turn the 3-car tandem garage into a secluded live-in suite, perfect for guests or family members.
Explore This PlanTAKE A VIRTUAL TOUR
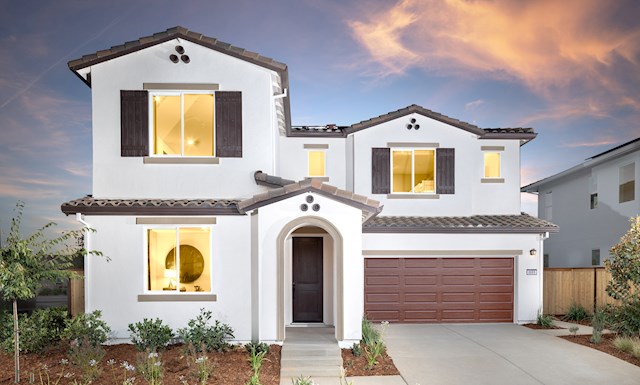
See TheFLOORPLAN
PlanDETAILS
& FEATURES
- Customize the main-level office into a 4th bedroom
- Optional 2nd walk-in closet at primary bedroom allows for his and hers
- Flexible loft space that can easily be turned into a 5th bedroom, game room, or additional family room
- Full bathroom on first-floor for easy living
Beazer's Energy Series Ready Homes
This Plan 5 plan is built as an Energy Series READY home. READY homes are certified by the U.S. Department of Energy as a DOE Zero Energy Ready Home™. These homes are ENERGY STAR® certified, Indoor airPLUS qualified and, according to the DOE, designed to be 40-50% more efficient than the typical new home.
LEARN MORE$62 Avg.
Monthly Energy Cost
Plan 5 Plan
Estimate YourMONTHLY MORTGAGE
Legal Disclaimer
With Mortgage Choice, it’s easy to compare multiple loan offers and save over the life of your loan. All you need is 6 key pieces of information to get started.
LEARN MOREFind A Plan 5QUICK MOVE-IN
StonehavenMORE Plans

Plan 3
From $630,990
- 3 - 4 Bedrooms
- 3 Bathrooms
- 2,229 - 2,243 Sq. Ft.
- $42 Avg. Monthly Energy Cost

Plan 4
From $659,990
- 4 - 5 Bedrooms
- 3 Bathrooms
- 2,481 Sq. Ft.
- $52 Avg. Monthly Energy Cost
Stay Up-to-DateNEWS & EVENTS
SCHEDULE A SELF-GUIDED TOUR

SCHEDULE A SELF-GUIDED TOUR
We understand that life can get busy. Enjoy the convenience of touring our model homes before and after hours with a private self-guided tour.
DOE ZERO ENERGY READY HOMES™

DOE ZERO ENERGY READY HOMES™
Enjoy a DOE Zero Energy Ready Home at Stonehaven! Certified by the U.S. Department of Energy, these high-performance homes are so energy efficient that their renewable energy system could offset most or all the home's annual energy use.




















