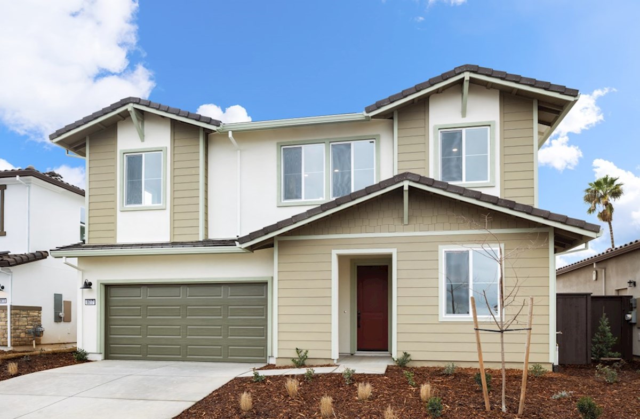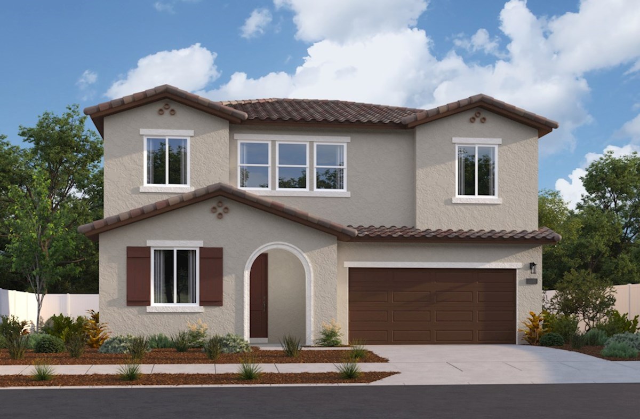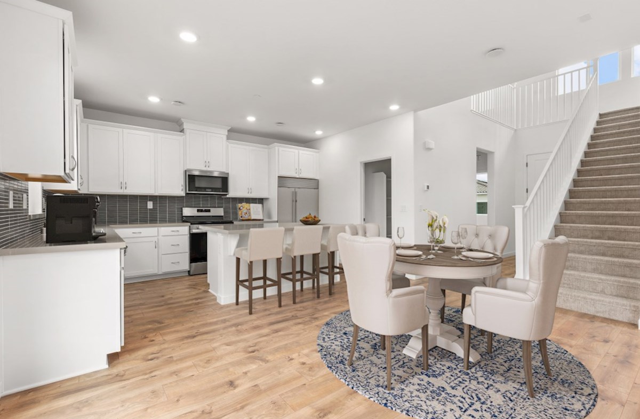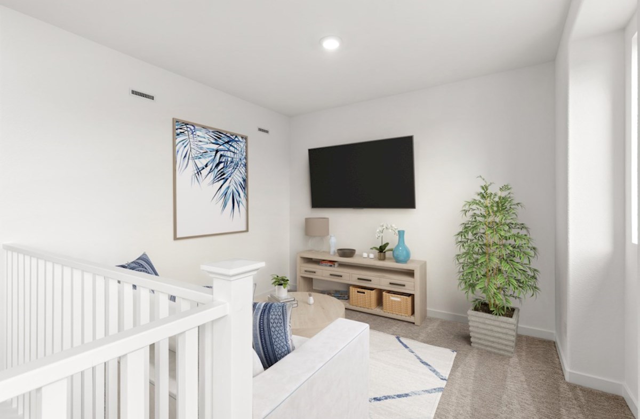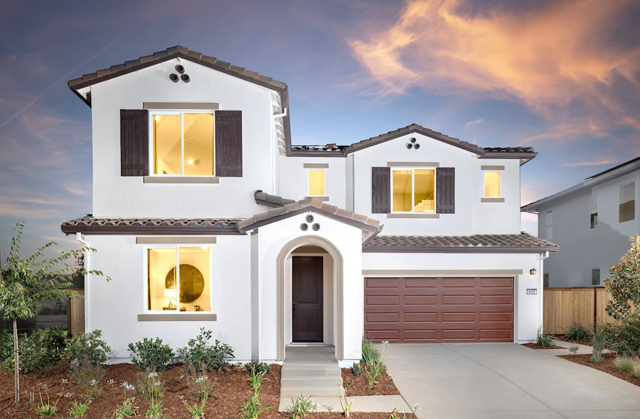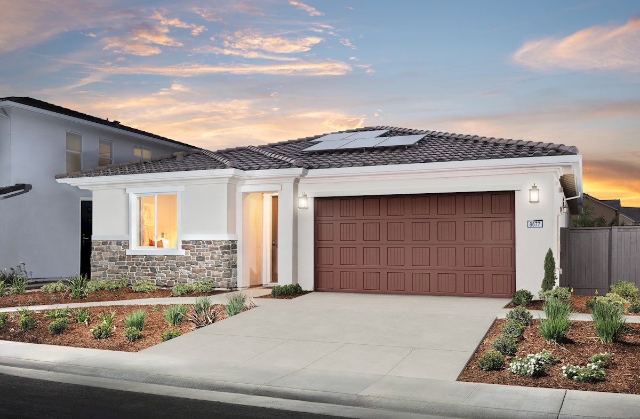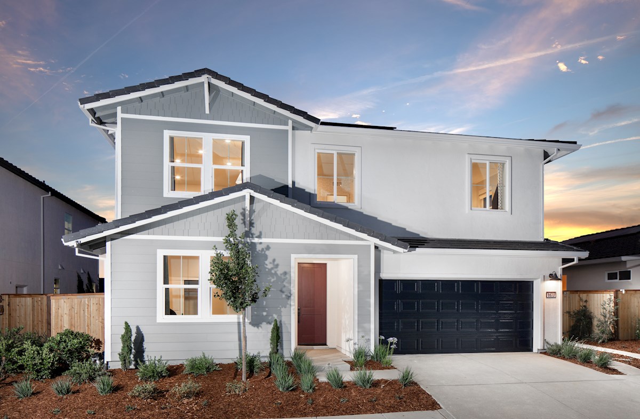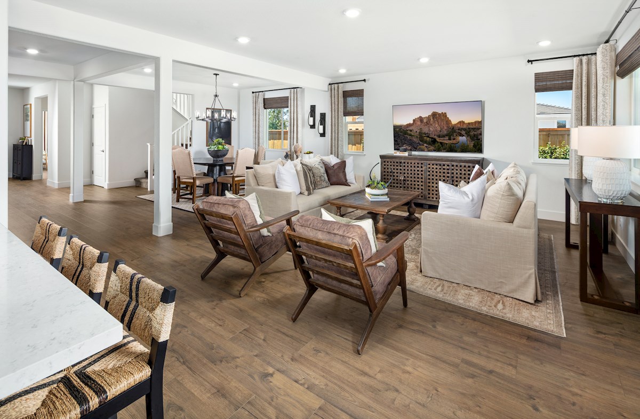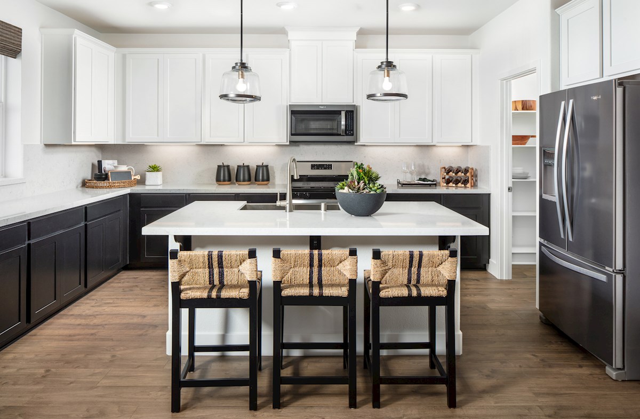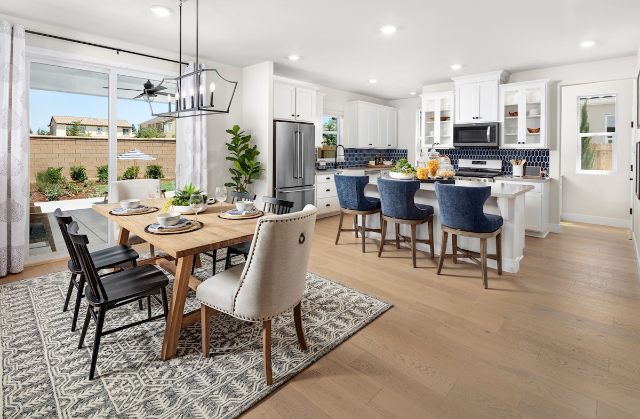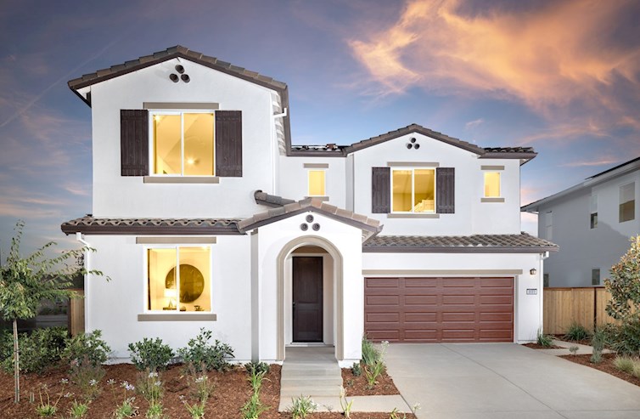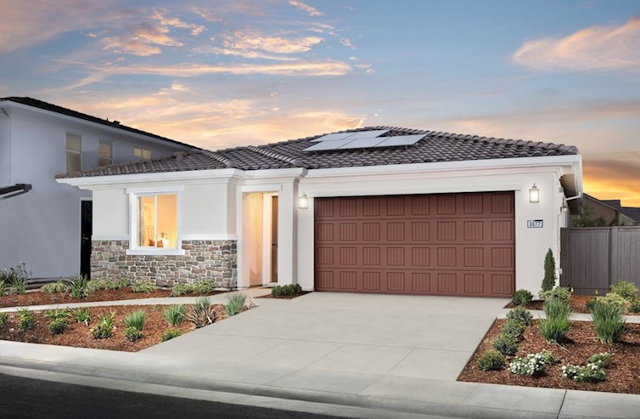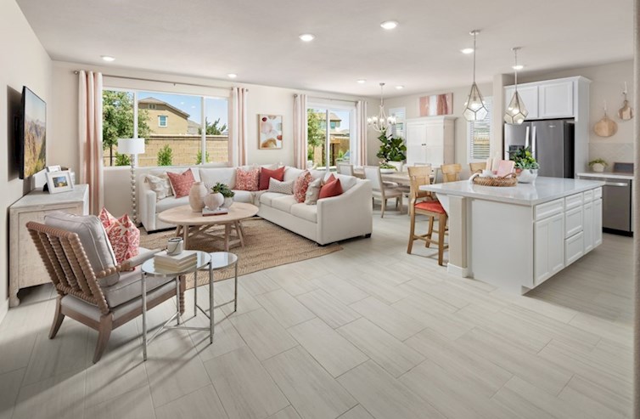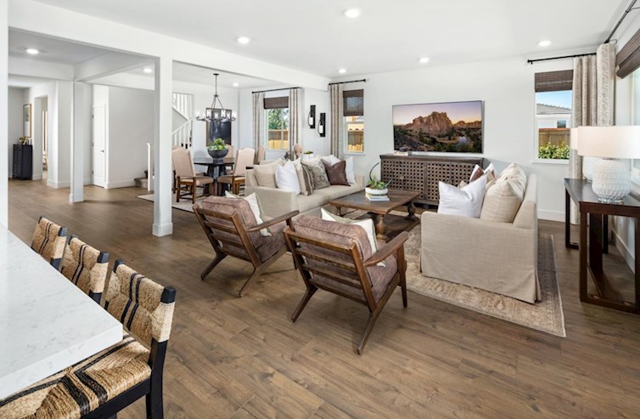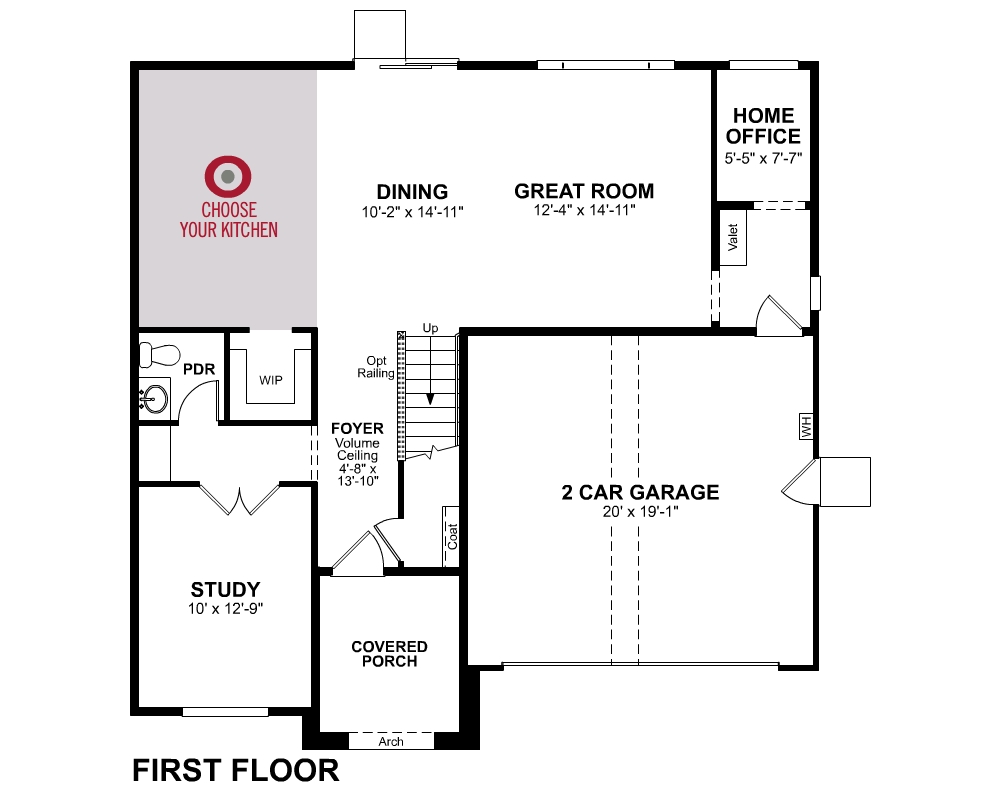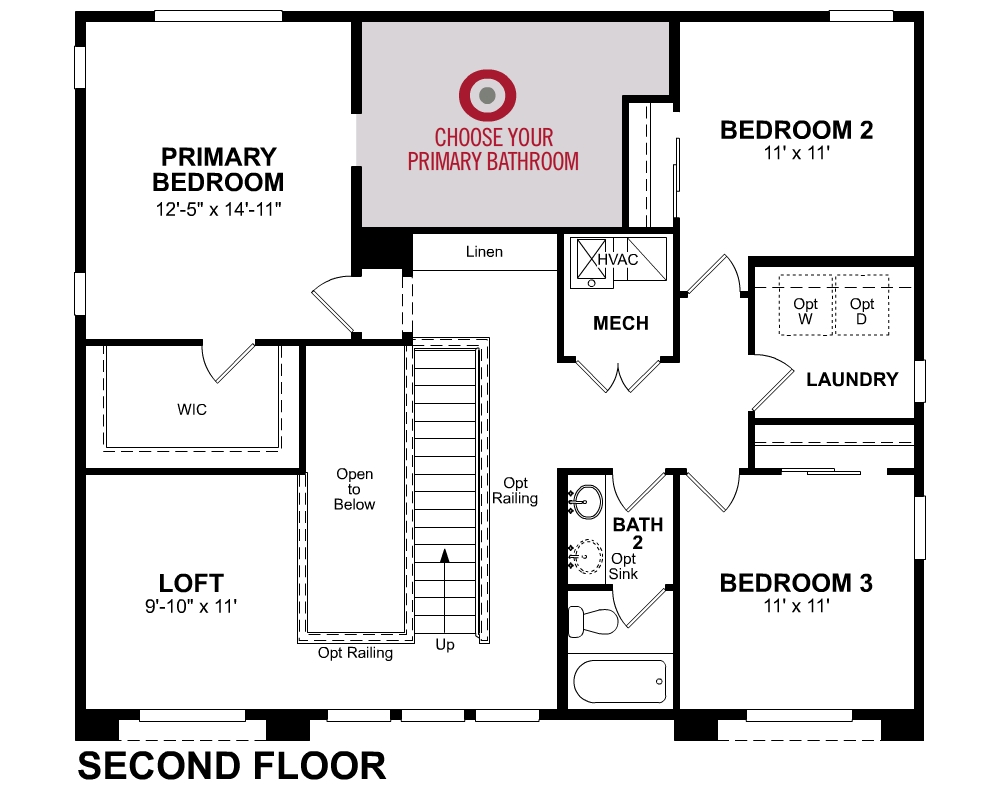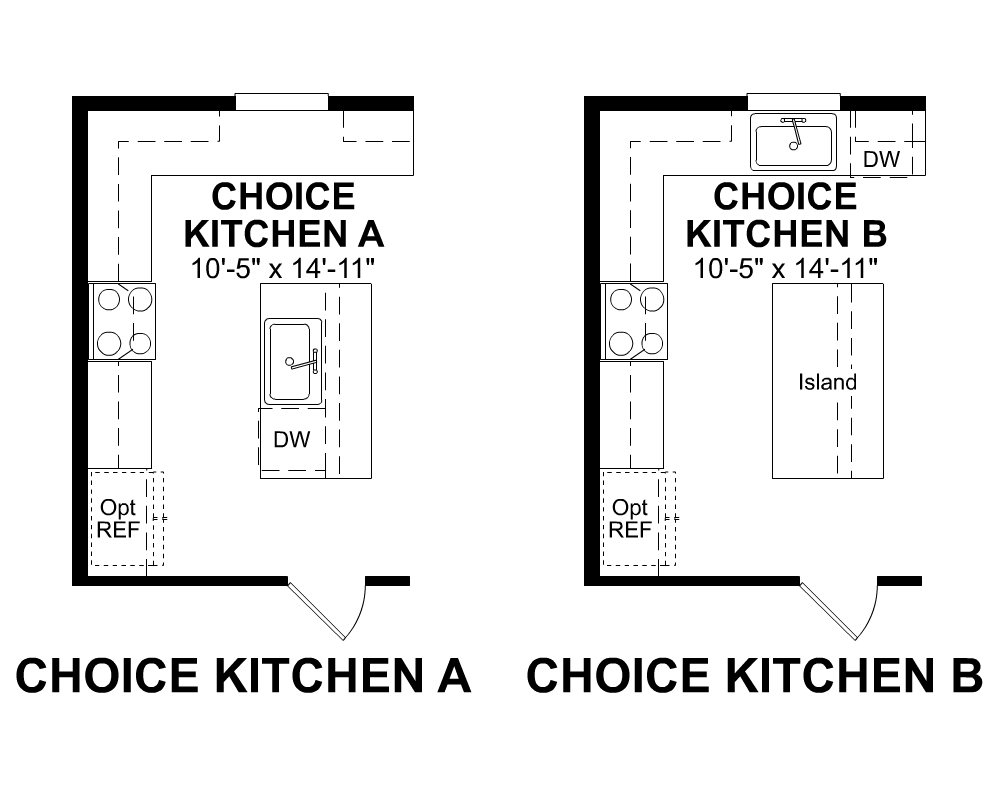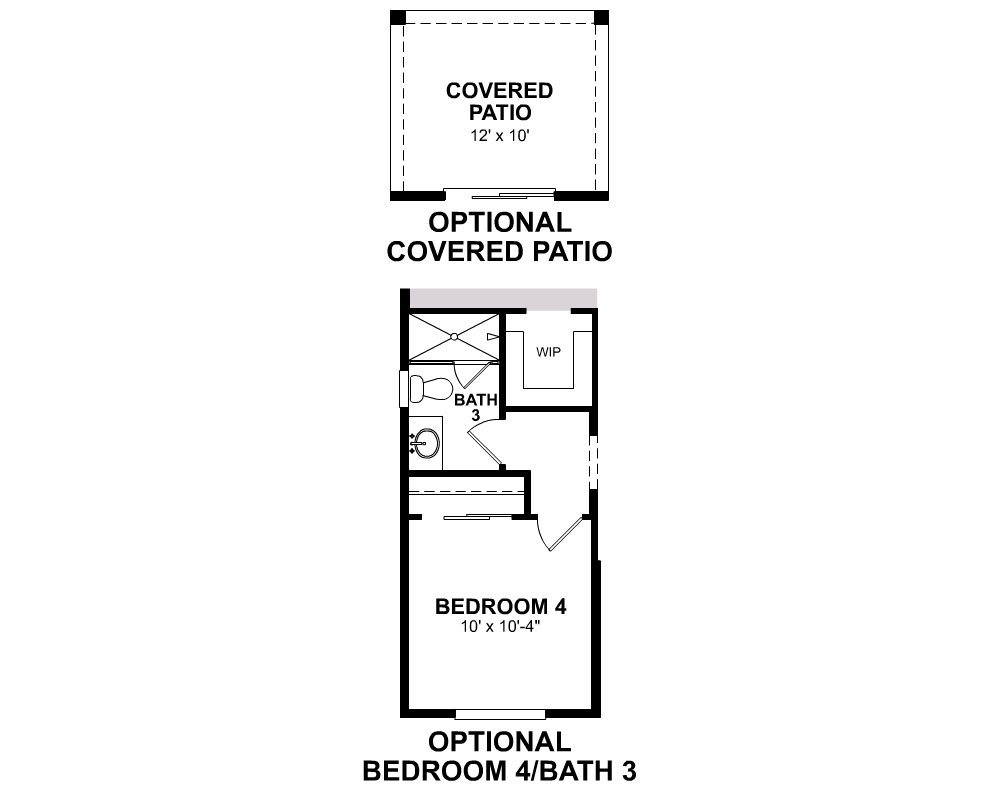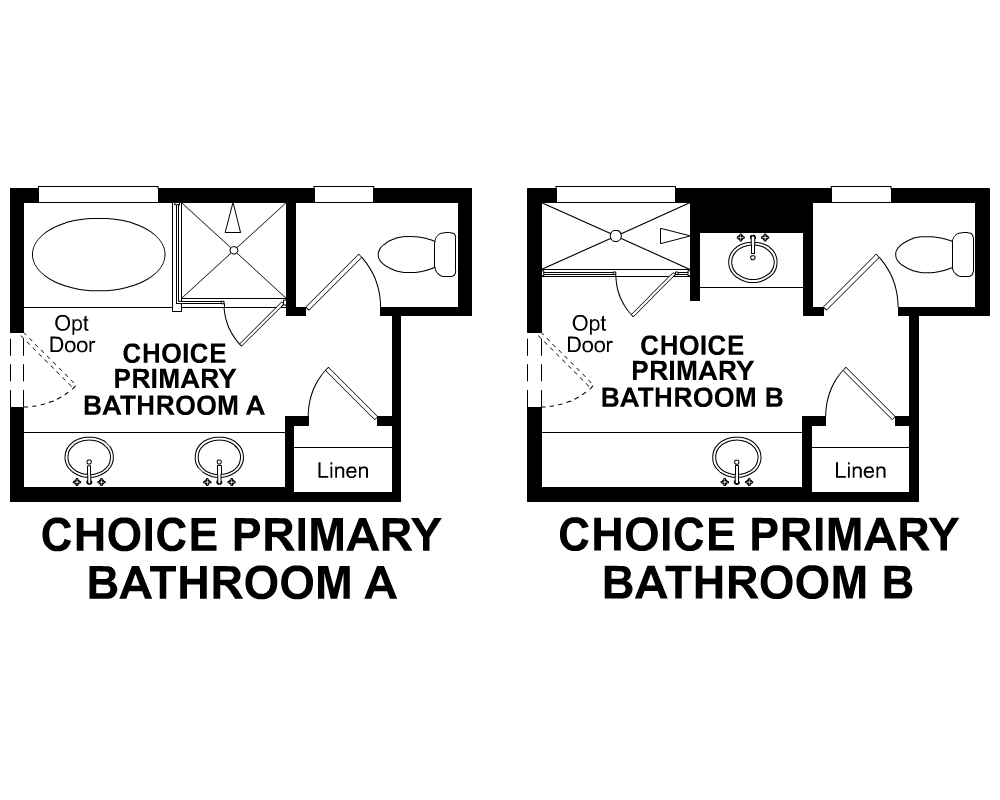OVERVIEW
Plan 3 is a two-story home featuring an expansive great room that provides seamless connectivity to the kitchen. Customize the first-floor study into an optional fourth bedroom. The secluded office is the perfect work from home retreat and the airy loft provides a versatile space for entertainment.
Explore This PlanTAKE A VIRTUAL TOUR
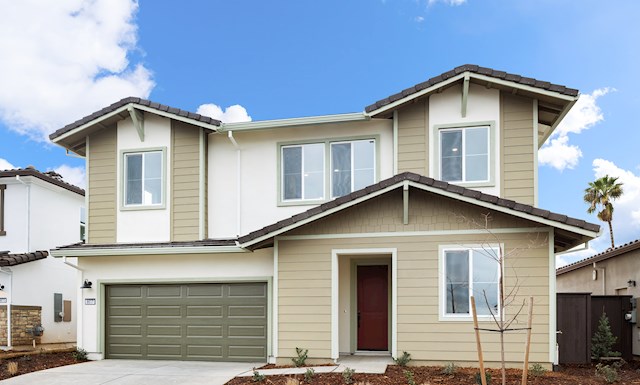
See TheFLOORPLAN
PlanDETAILS
& FEATURES
- Impressive formal foyer entrance with high volume ceilings creates quite the welcoming
- High-end kitchen features a sizable walk-in pantry & plenty of counter space
- The study is designed to be a versatile space for play or work or a 4th bedroom
- Luxurious spa-inspired primary suite is complete with either a separate shower & soaking tub or an expansive shower
Beazer's Energy Series Ready Homes
This Plan 3 plan is built as an Energy Series READY home. READY homes are certified by the U.S. Department of Energy as a DOE Zero Energy Ready Home™. These homes are ENERGY STAR® certified, Indoor airPLUS qualified and, according to the DOE, designed to be 40-50% more efficient than the typical new home.
LEARN MORE$42 Avg.
Monthly Energy Cost
Plan 3 Plan
Estimate YourMONTHLY MORTGAGE
Legal Disclaimer
With Mortgage Choice, it’s easy to compare multiple loan offers and save over the life of your loan. All you need is 6 key pieces of information to get started.
LEARN MOREFind A Plan 3QUICK MOVE-IN
StonehavenMORE Plans

Plan 4
From $659,990
- 4 - 5 Bedrooms
- 3 Bathrooms
- 2,481 Sq. Ft.
- $52 Avg. Monthly Energy Cost

Plan 5
From $690,990
- 3 - 6 Bedrooms
- 3 - 5 Bathrooms
- 2,980 - 3,237 Sq. Ft.
- $62 Avg. Monthly Energy Cost
Stay Up-to-DateNEWS & EVENTS
SCHEDULE A SELF-GUIDED TOUR

SCHEDULE A SELF-GUIDED TOUR
We understand that life can get busy. Enjoy the convenience of touring our model homes before and after hours with a private self-guided tour.
DOE ZERO ENERGY READY HOMES™

DOE ZERO ENERGY READY HOMES™
Enjoy a DOE Zero Energy Ready Home at Stonehaven! Certified by the U.S. Department of Energy, these high-performance homes are so energy efficient that their renewable energy system could offset most or all the home's annual energy use.
