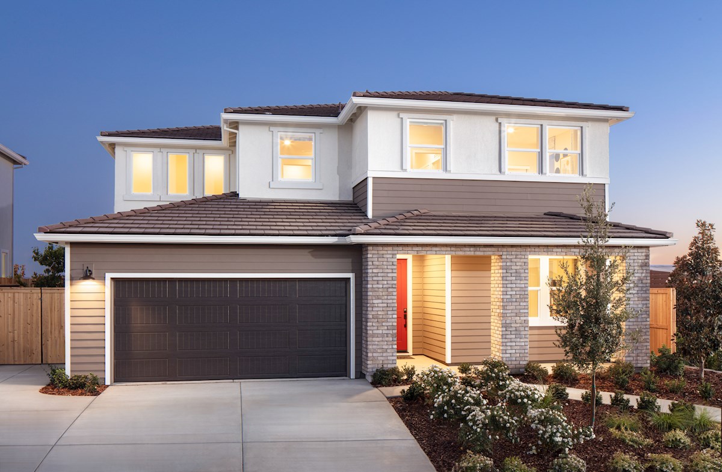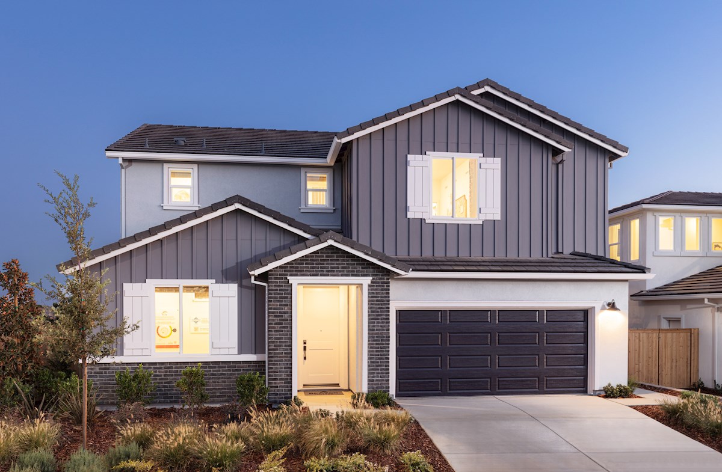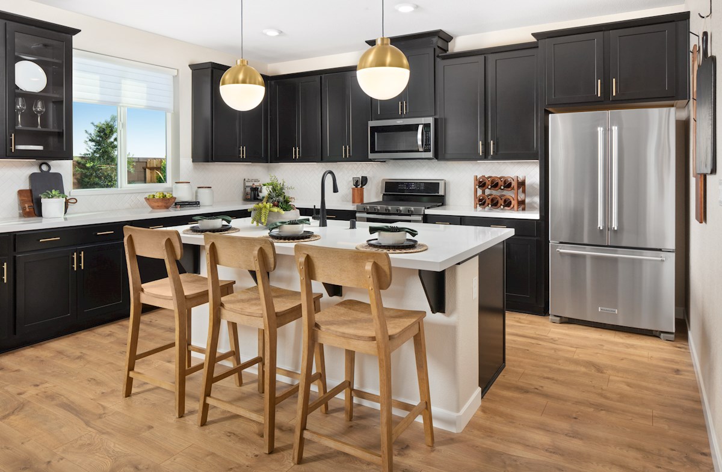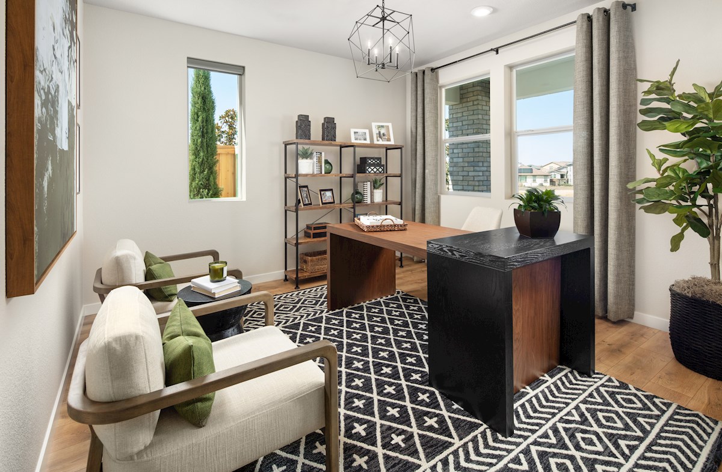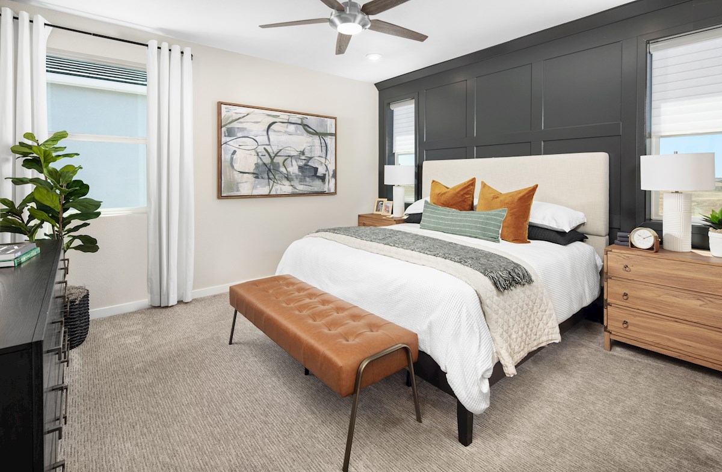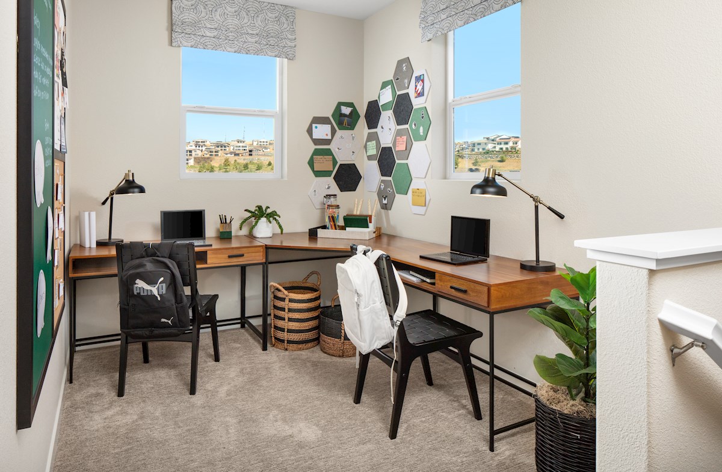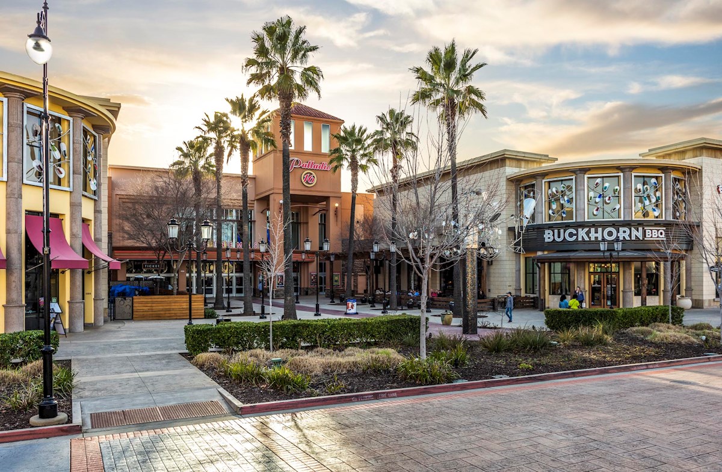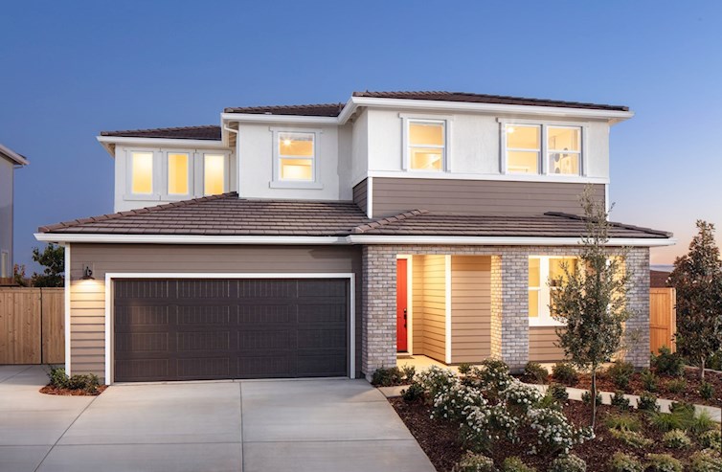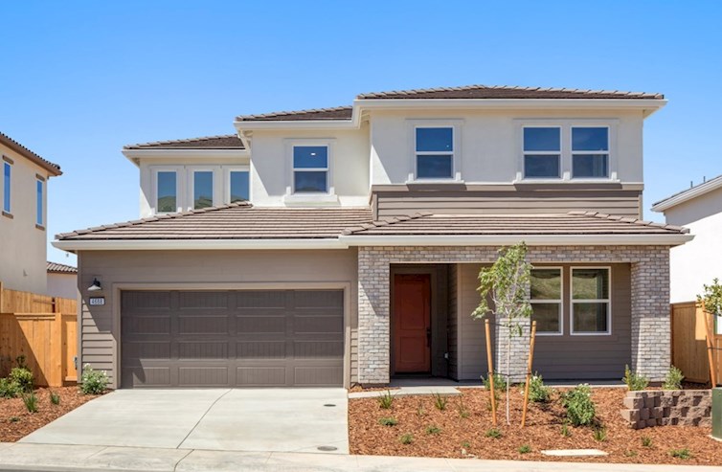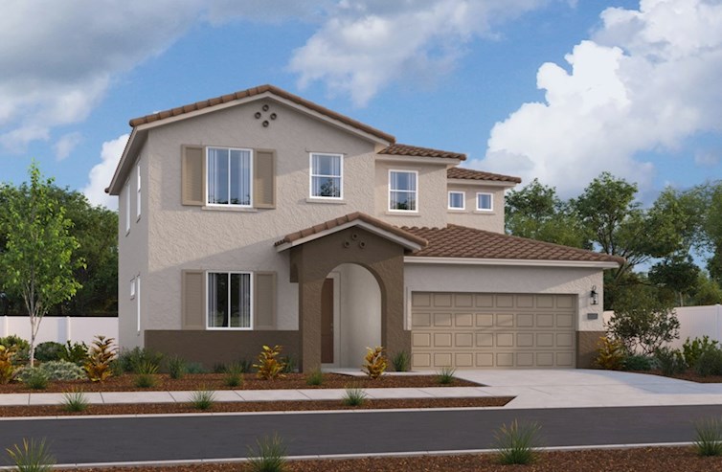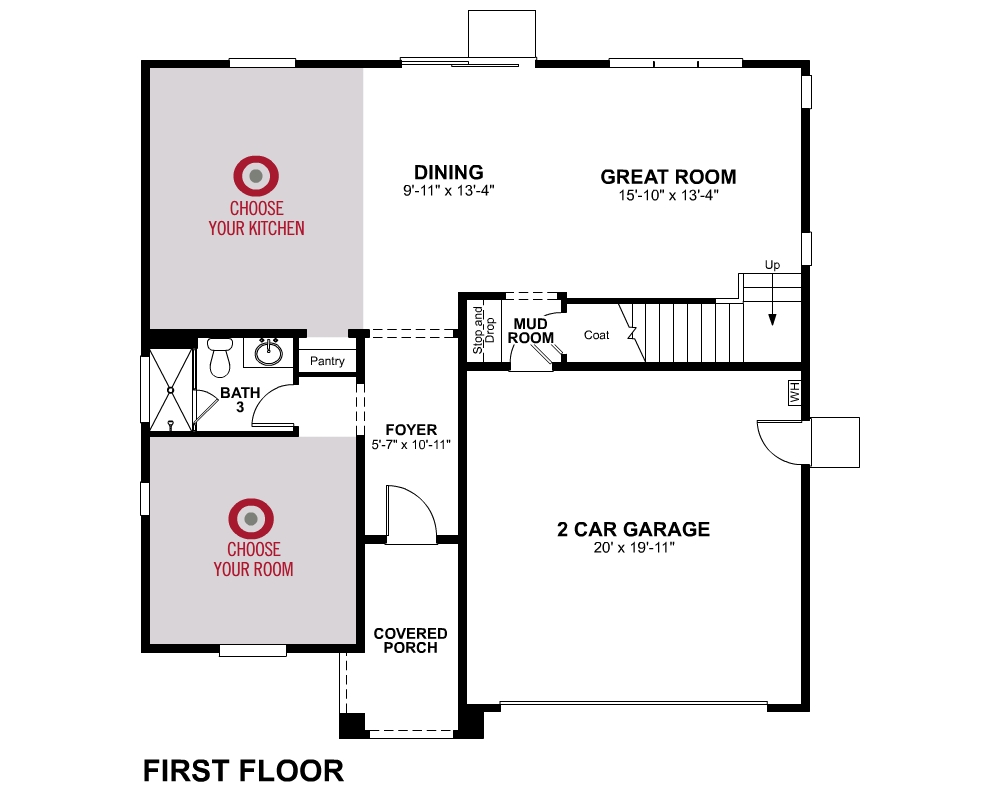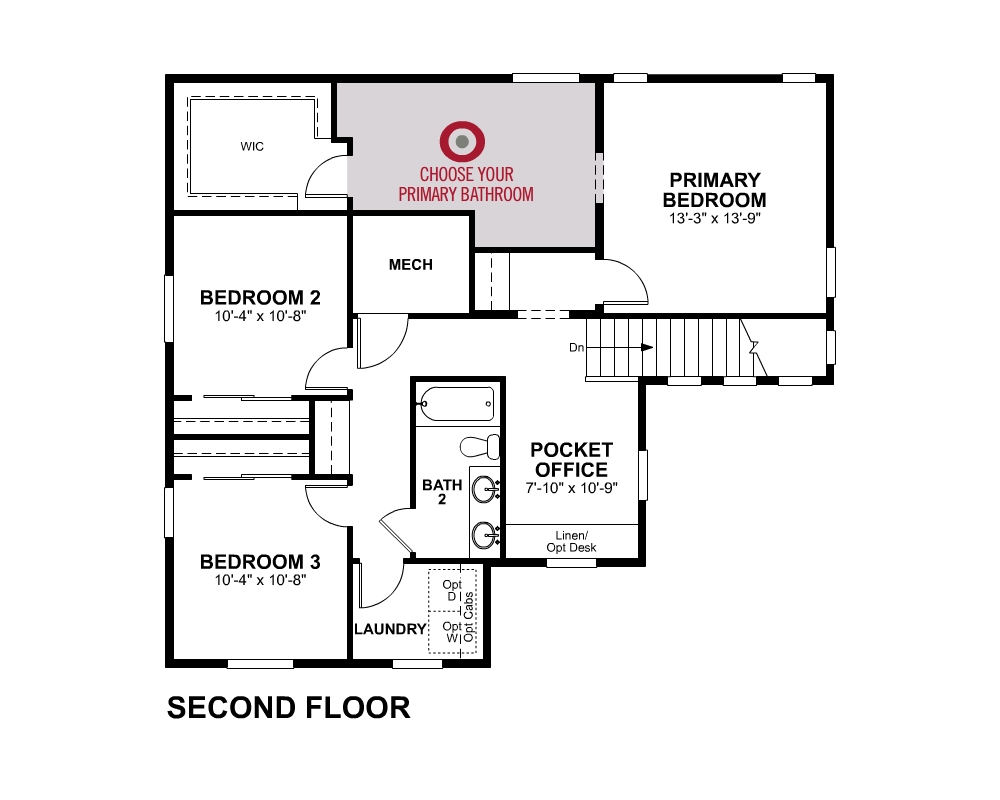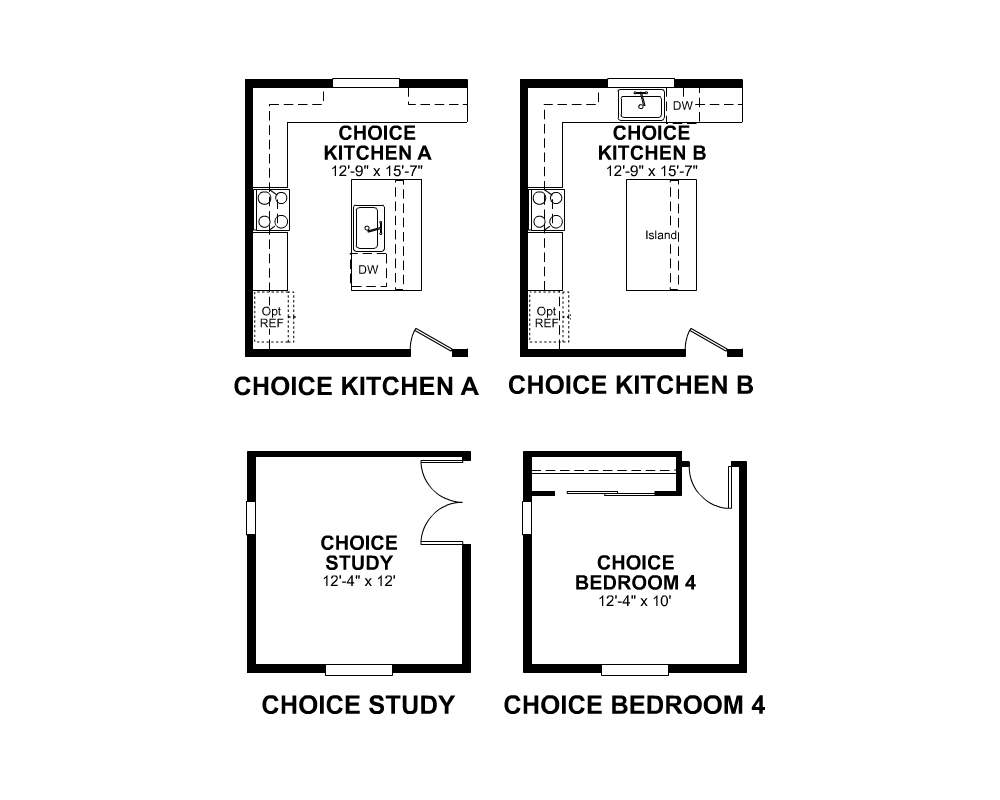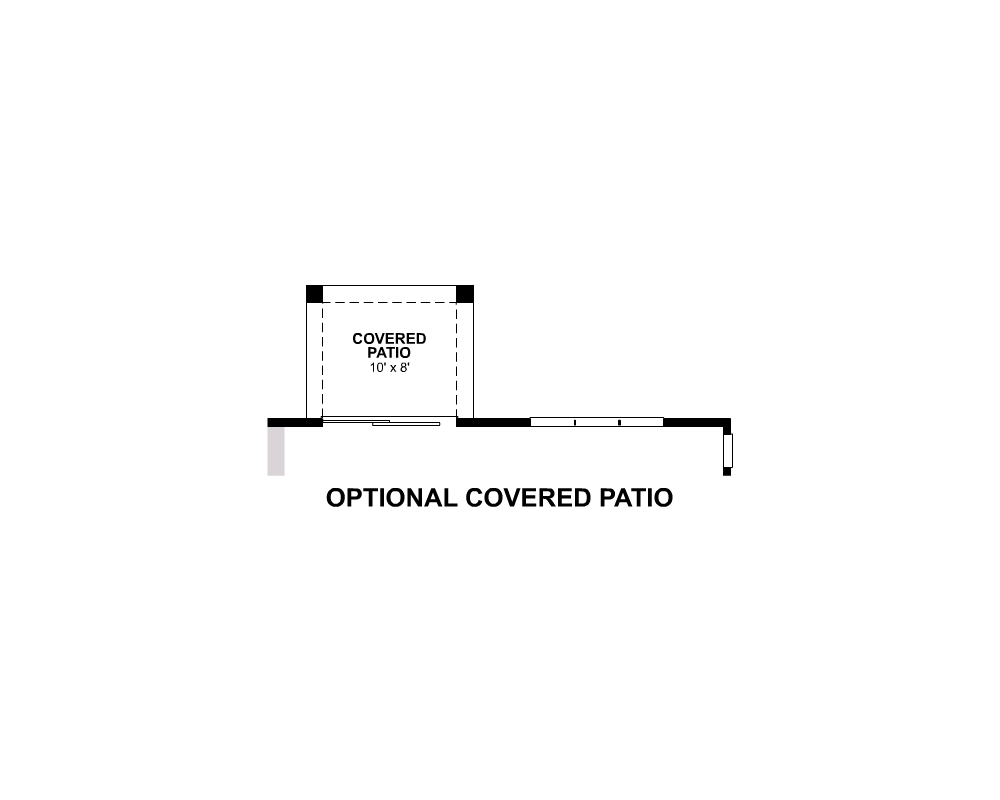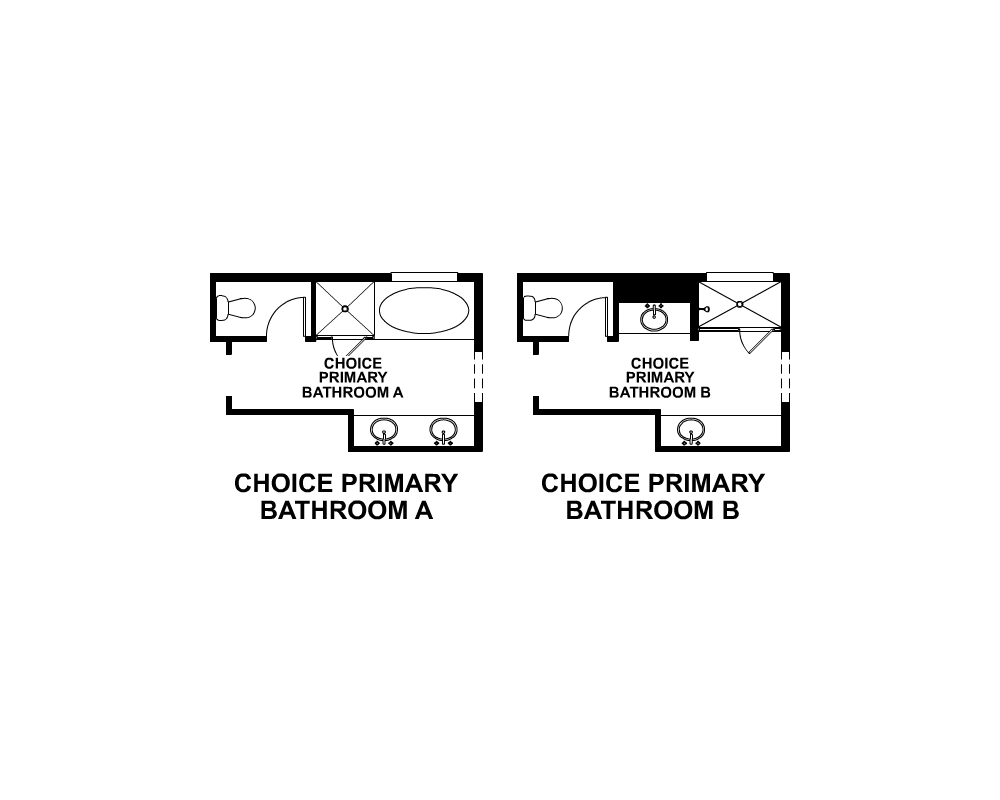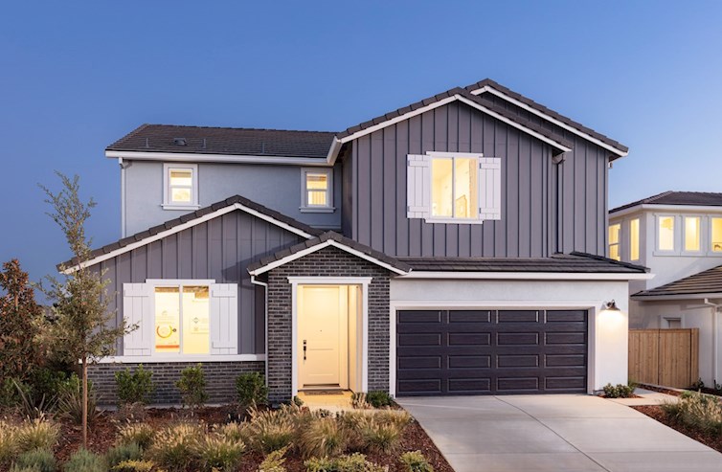OVERVIEW
With the two-story Plan 2, a gourmet kitchen includes an abundance of cabinetry, oversized island, and spacious dining area. Choose between a main-level study or 4th bedroom perfect for your growing family or overnight guests. Dedicated upstairs office provides a quiet space to work remotely.
Explore This PlanTAKE A VIRTUAL TOUR
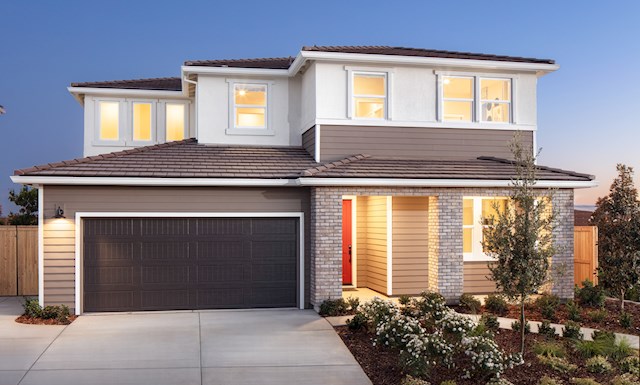
See TheFLOORPLAN
PlanDETAILS
& FEATURES
- Welcoming covered front porch
- Open layout ideal for hosting friends and family
- Kitchen features a spacious walk-in pantry to maximize storage
- The cozy primary bedroom sits at the back of the home for less disturbance
Beazer's Energy Series Ready Homes
This Plan 2 plan is built as an Energy Series READY home. READY homes are certified by the U.S. Department of Energy as a DOE Zero Energy Ready Home™. These homes are ENERGY STAR® certified, Indoor airPLUS qualified and, according to the DOE, designed to be 40-50% more efficient than the typical new home.
LEARN MORE$39 Avg.
Monthly Energy Cost
Plan 2 Plan
Estimate YourMONTHLY MORTGAGE
Legal Disclaimer
With Mortgage Choice, it’s easy to compare multiple loan offers and save over the life of your loan. All you need is 6 key pieces of information to get started.
LEARN MOREFind A Plan 2QUICK MOVE-IN
Oakwood at Folsom RanchMORE Plans


Plan 3
From $760,990
- 3 - 5 Bedrooms
- 3 Bathrooms
- 2,458 Sq. Ft.
- $41 Avg. Monthly Energy Cost
Stay Up-to-DateNEWS & EVENTS
SCHEDULE A SELF-GUIDED TOUR

SCHEDULE A SELF-GUIDED TOUR
We understand that life can get busy. Enjoy the convenience of touring our model homes before and after hours with a private self-guided tour.
DOE ZERO ENERGY READY HOMES™

DOE ZERO ENERGY READY HOMES™
Enjoy a DOE Zero Energy Ready Home at Oakwood at Folsom Ranch! Certified by the U.S. Department of Energy, these high-performance homes are so energy efficient that their renewable energy system could offset most or all the home's annual energy use.



















