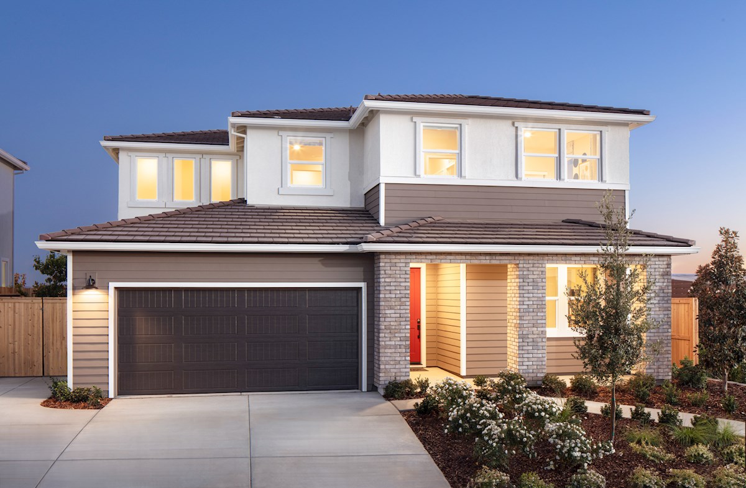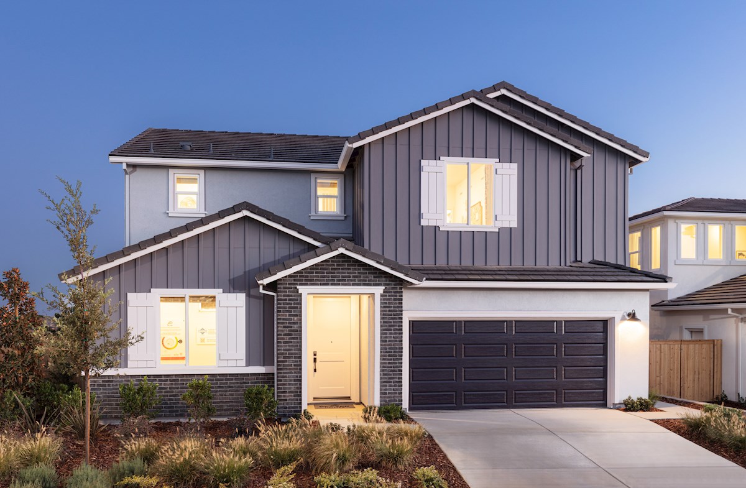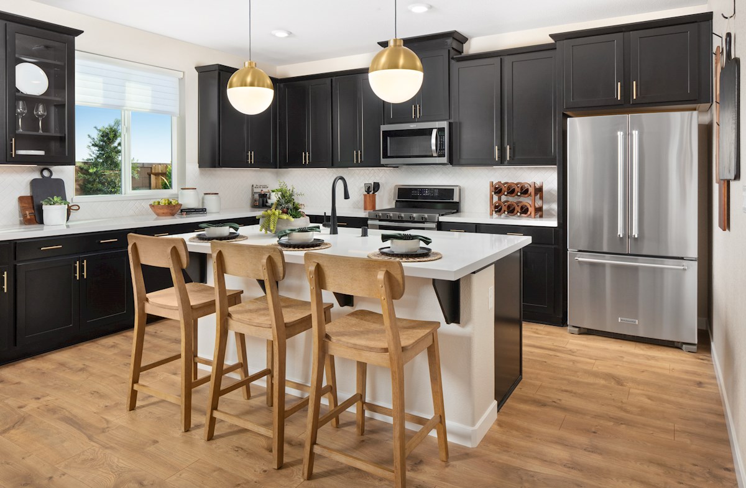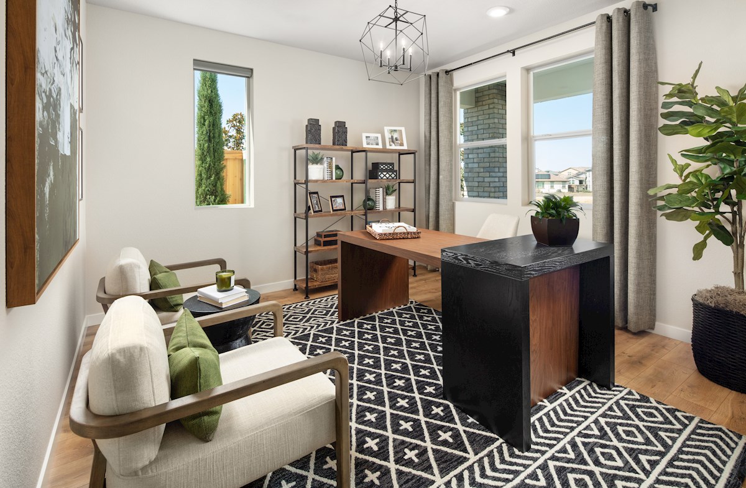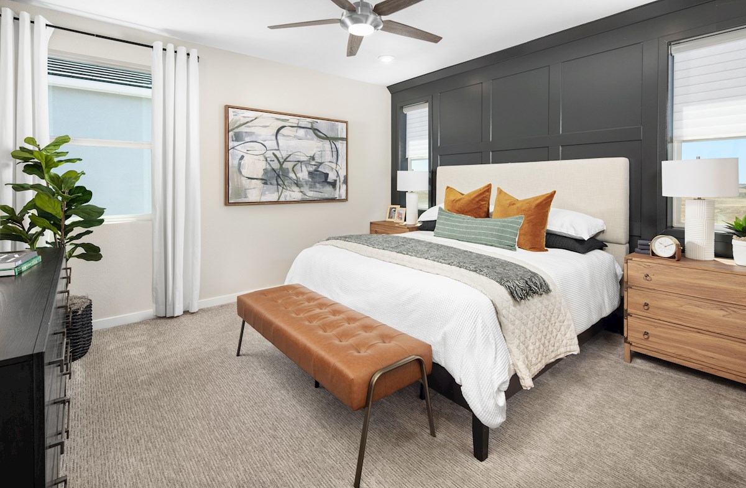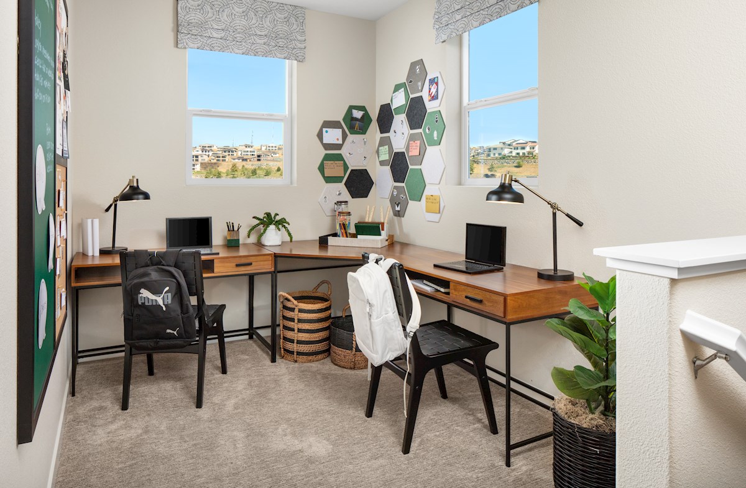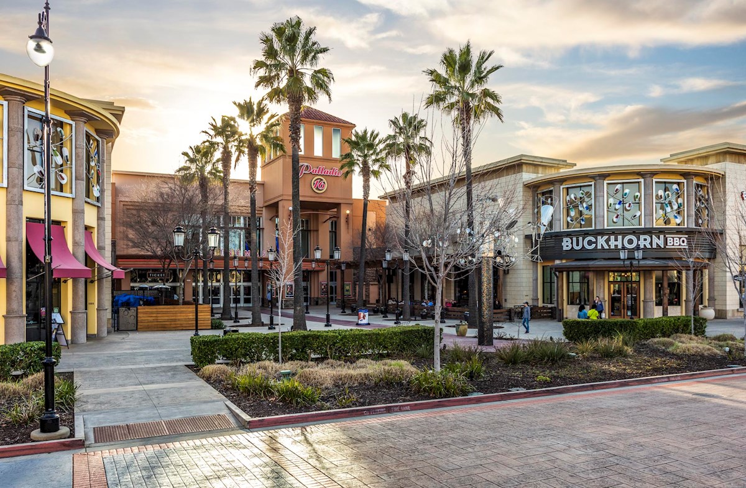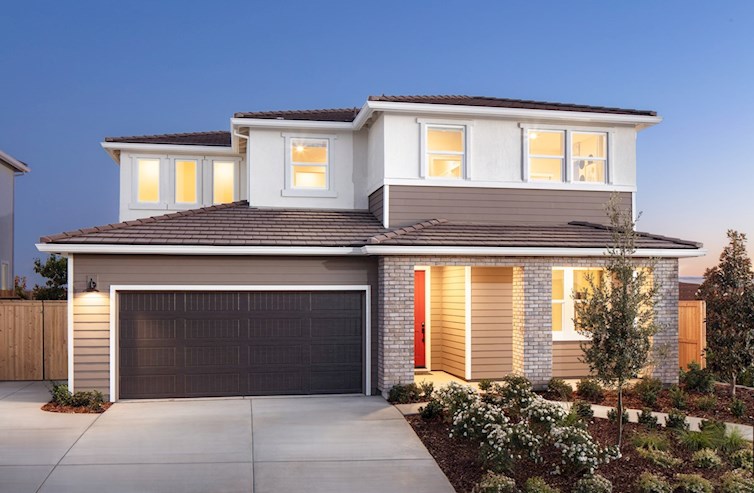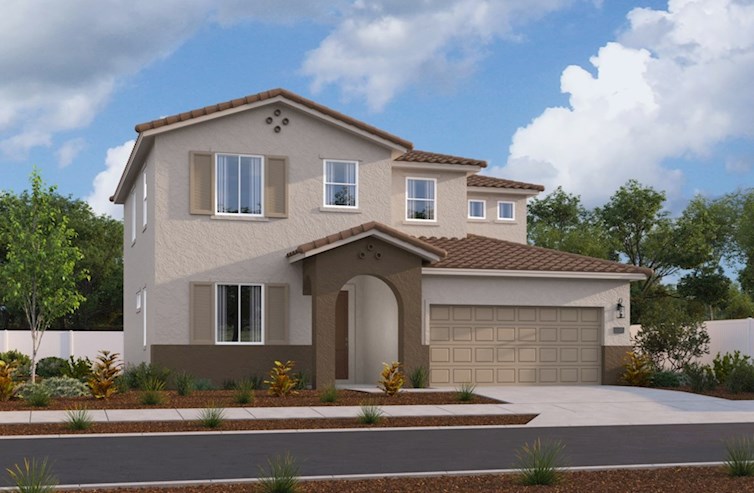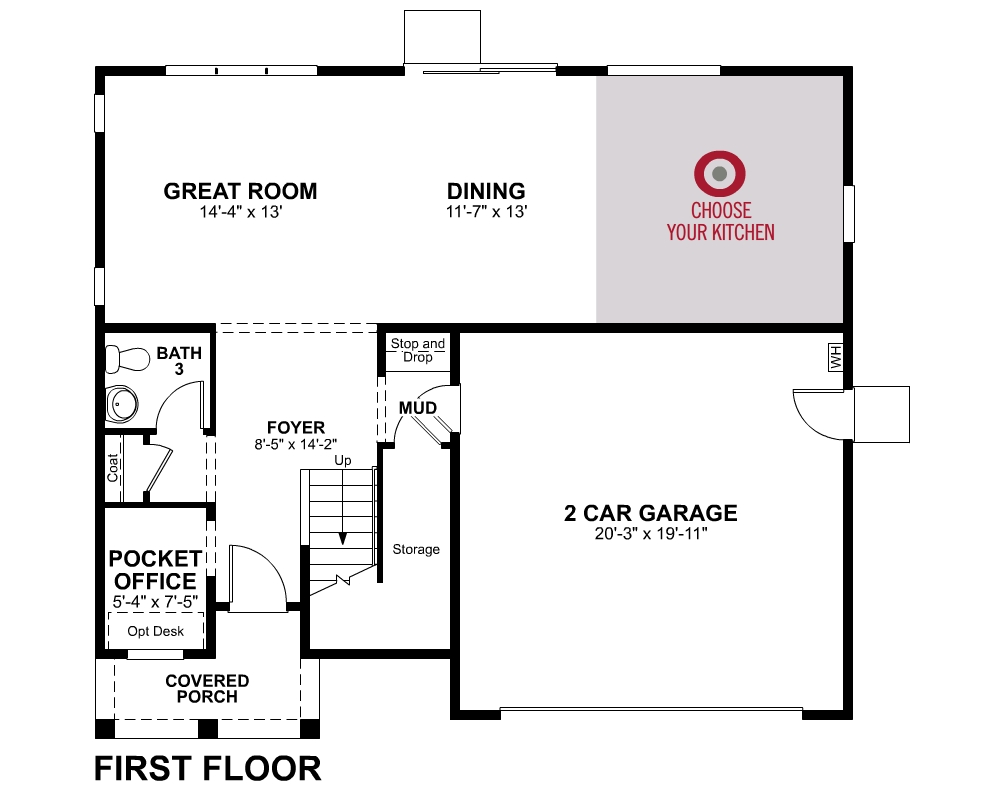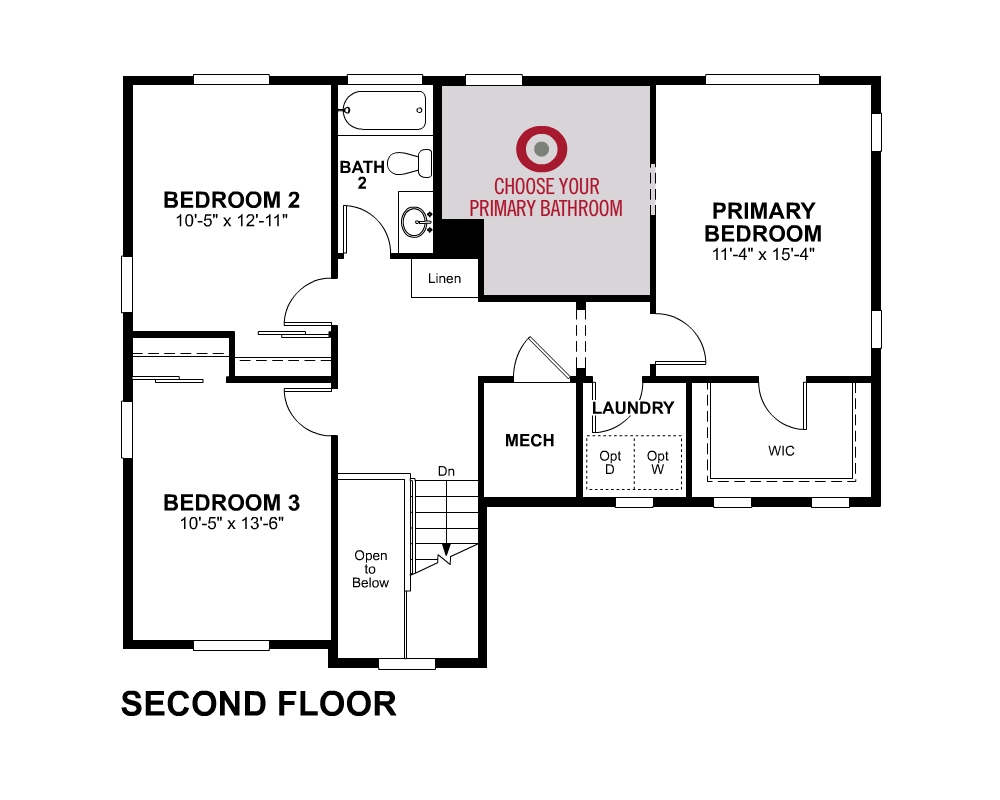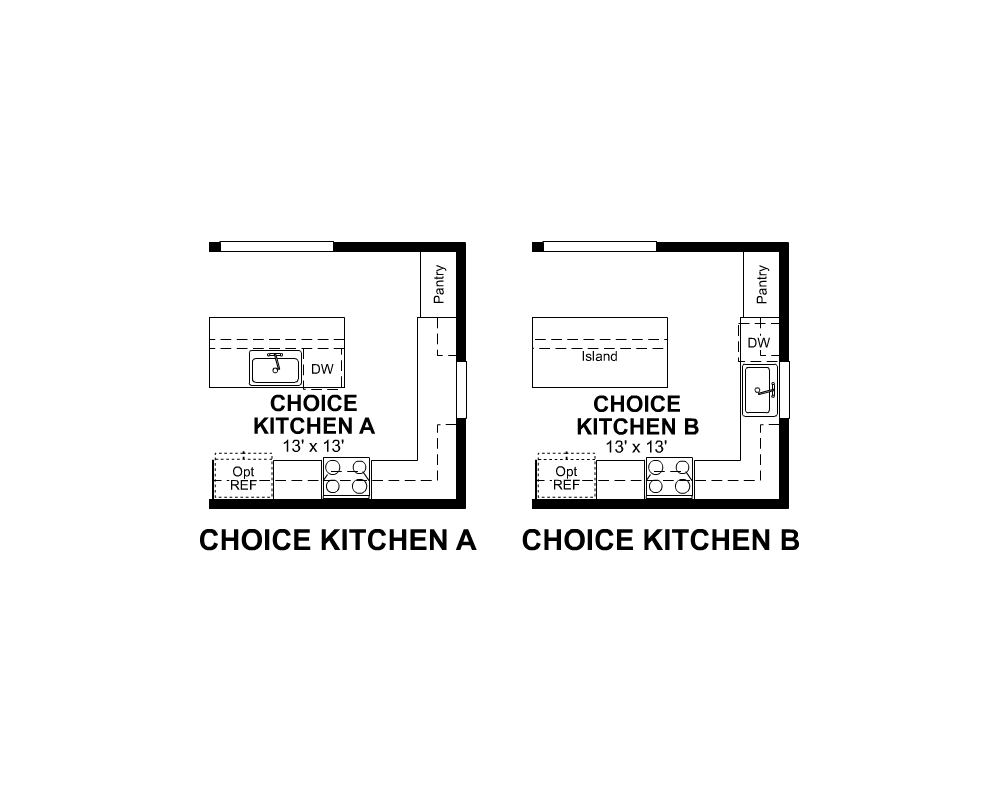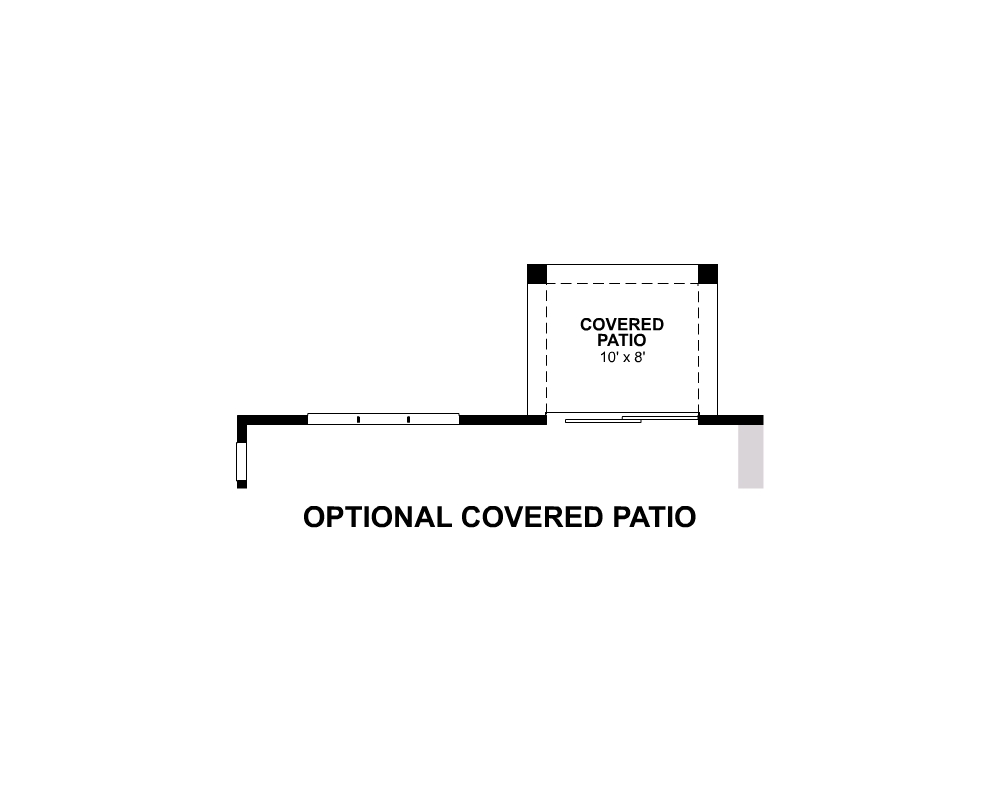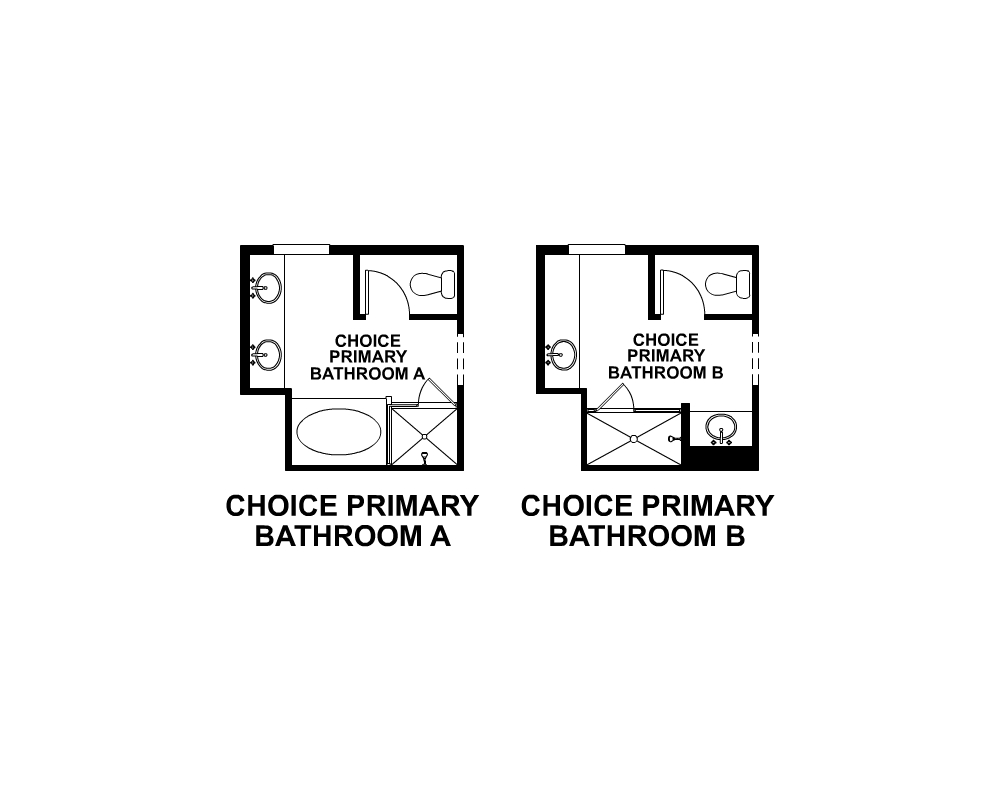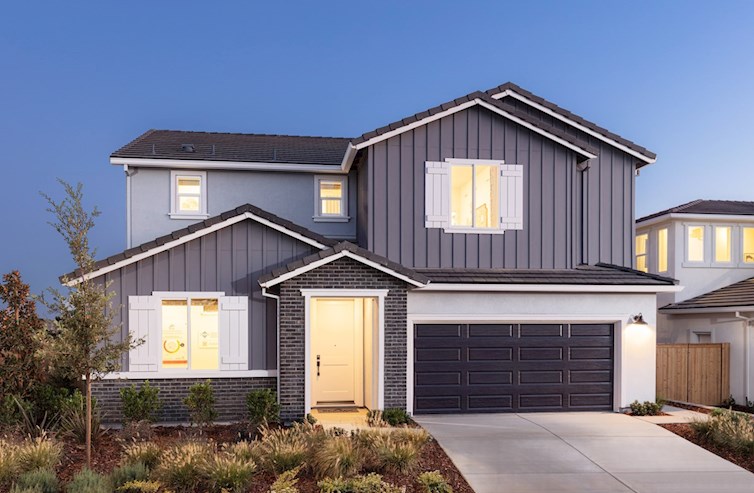OVERVIEW
Plan 1 is a two-story home boasting an open layout with an abundance of windows for natural light and a private first-floor home office. Enjoy ample storage throughout, spacious secondary bedrooms, and a primary bedroom tucked away in the back of the home for the best exterior views.
Explore This PlanTAKE A VIRTUAL TOUR
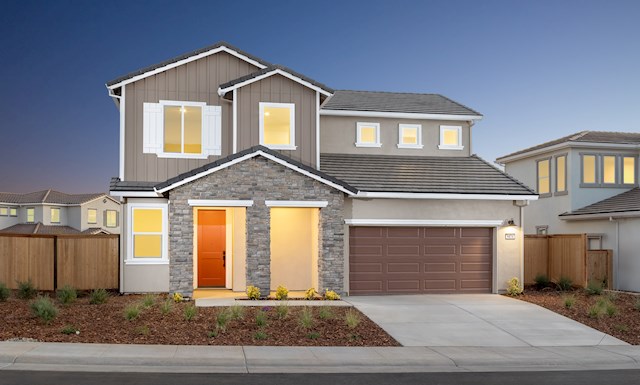
See TheFLOORPLAN
PlanDETAILS
& FEATURES
- Choose an optional covered patio to extend your living space
- Oversized storage area as you enter through garage provides an ideal space for housing sporting equipment, coats, and backpacks
- Enjoy a convenient powder room for guests
Beazer's Energy Series Ready Homes
This Plan 1 plan is built as an Energy Series READY home. READY homes are certified by the U.S. Department of Energy as a DOE Zero Energy Ready Home™. These homes are ENERGY STAR® certified, Indoor airPLUS qualified and, according to the DOE, designed to be 40-50% more efficient than the typical new home.
LEARN MORE$39 Avg.
Monthly Energy Cost
Plan 1 Plan
Estimate YourMONTHLY MORTGAGE
Legal Disclaimer
With Mortgage Choice, it’s easy to compare multiple loan offers and save over the life of your loan. All you need is 6 key pieces of information to get started.
LEARN MOREFind A Plan 1QUICK MOVE-IN
Oakwood at Folsom RanchMORE Plans
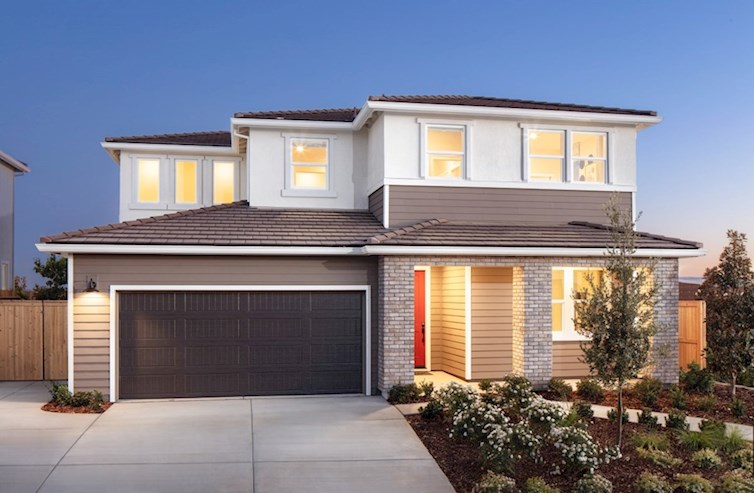
Plan 2
From $720,990
- 3 - 4 Bedrooms
- 3 Bathrooms
- 2,160 Sq. Ft.
- $39 Avg. Monthly Energy Cost

Plan 3
From $760,990
- 3 - 5 Bedrooms
- 3 Bathrooms
- 2,458 Sq. Ft.
- $41 Avg. Monthly Energy Cost
Stay Up-to-DateNEWS & EVENTS
SCHEDULE A SELF-GUIDED TOUR

SCHEDULE A SELF-GUIDED TOUR
We understand that life can get busy. Enjoy the convenience of touring our model homes before and after hours with a private self-guided tour.
DOE ZERO ENERGY READY HOMES™

DOE ZERO ENERGY READY HOMES™
Enjoy a DOE Zero Energy Ready Home at Oakwood at Folsom Ranch! Certified by the U.S. Department of Energy, these high-performance homes are so energy efficient that their renewable energy system could offset most or all the home's annual energy use.














