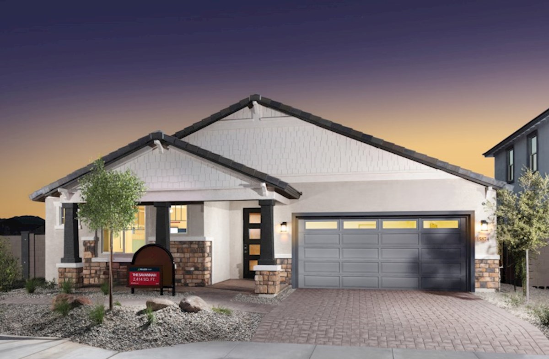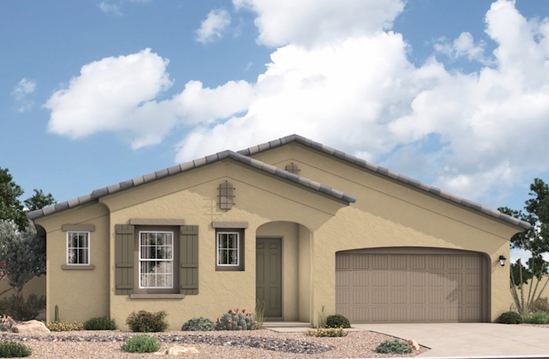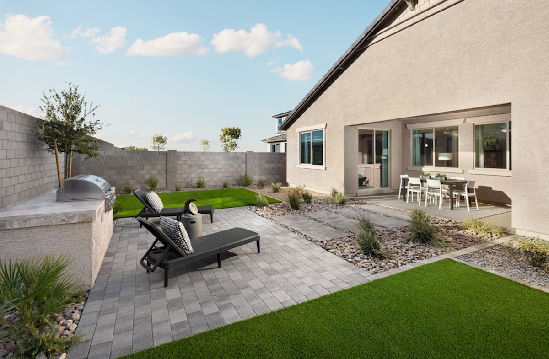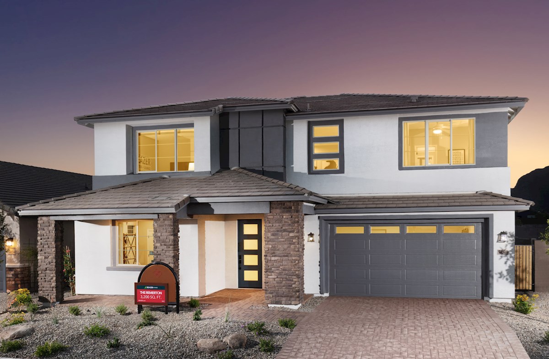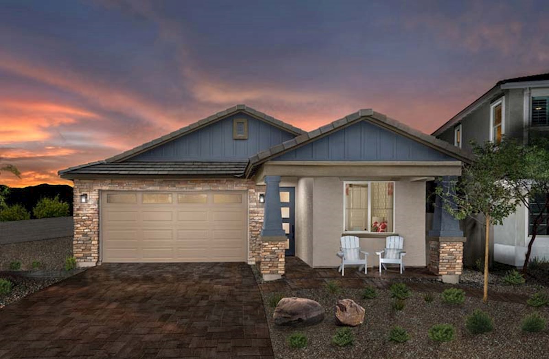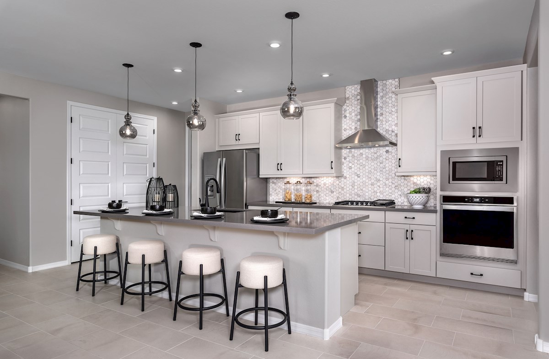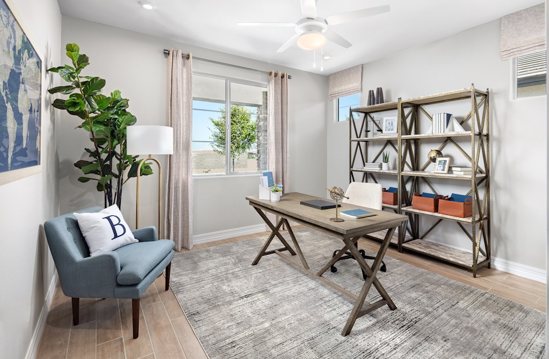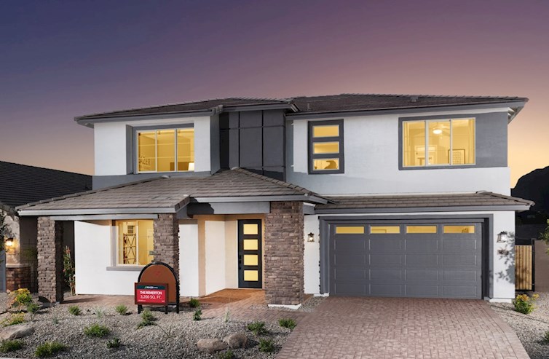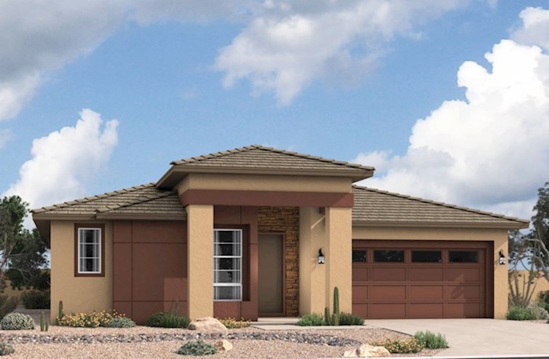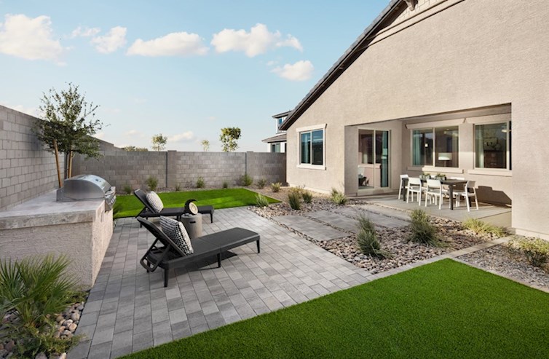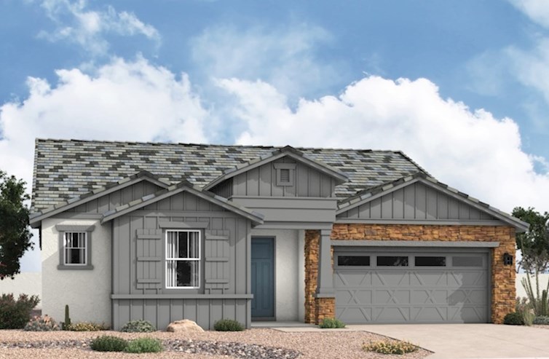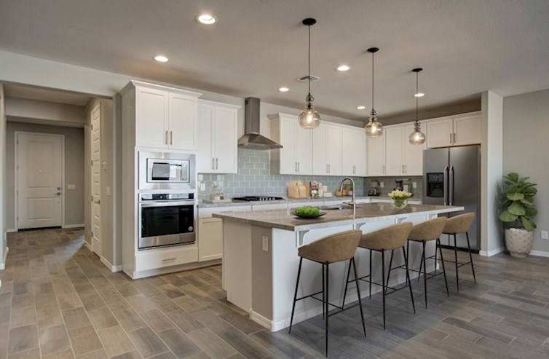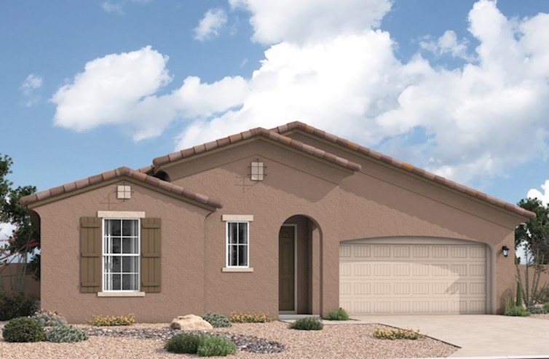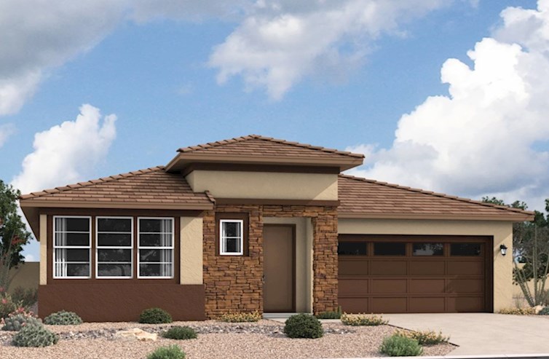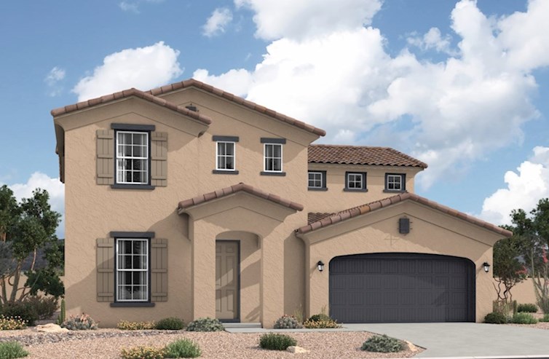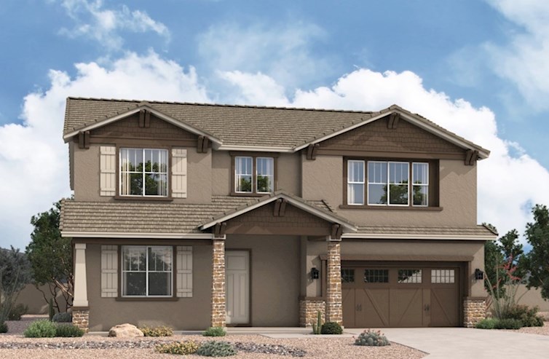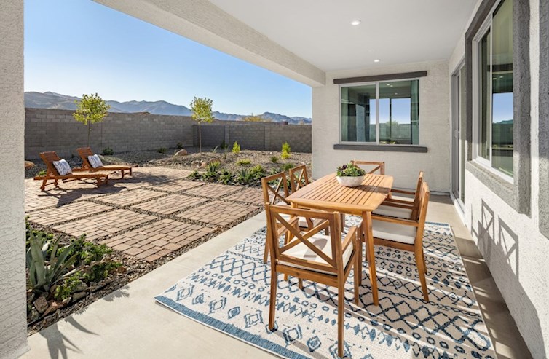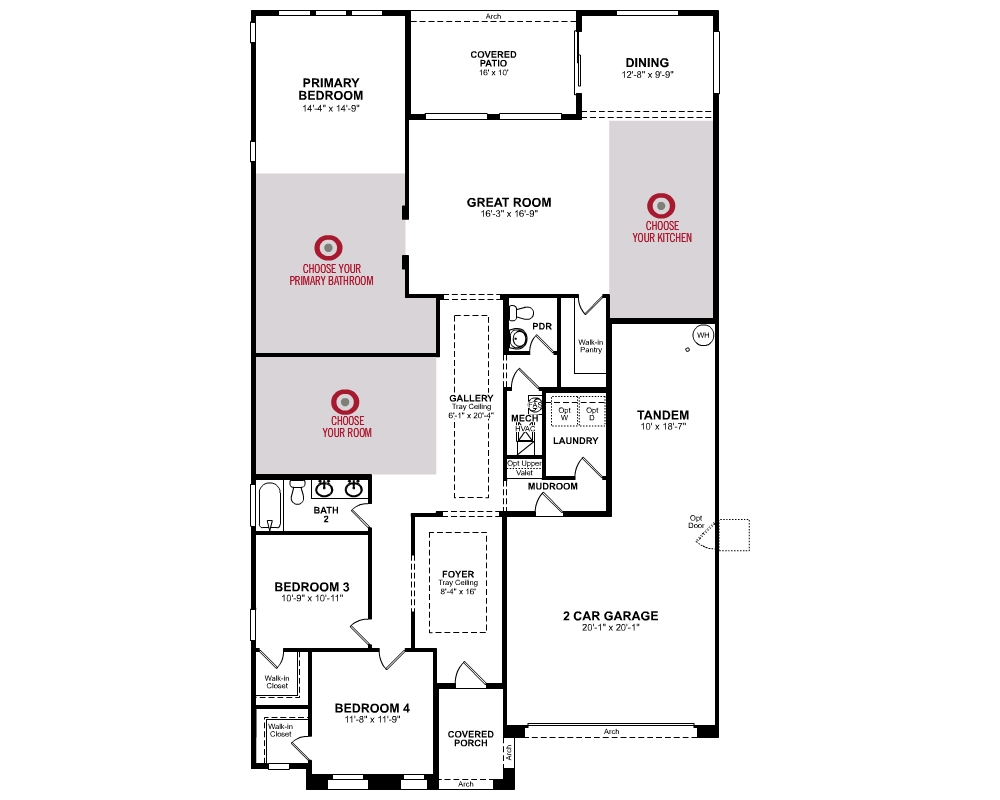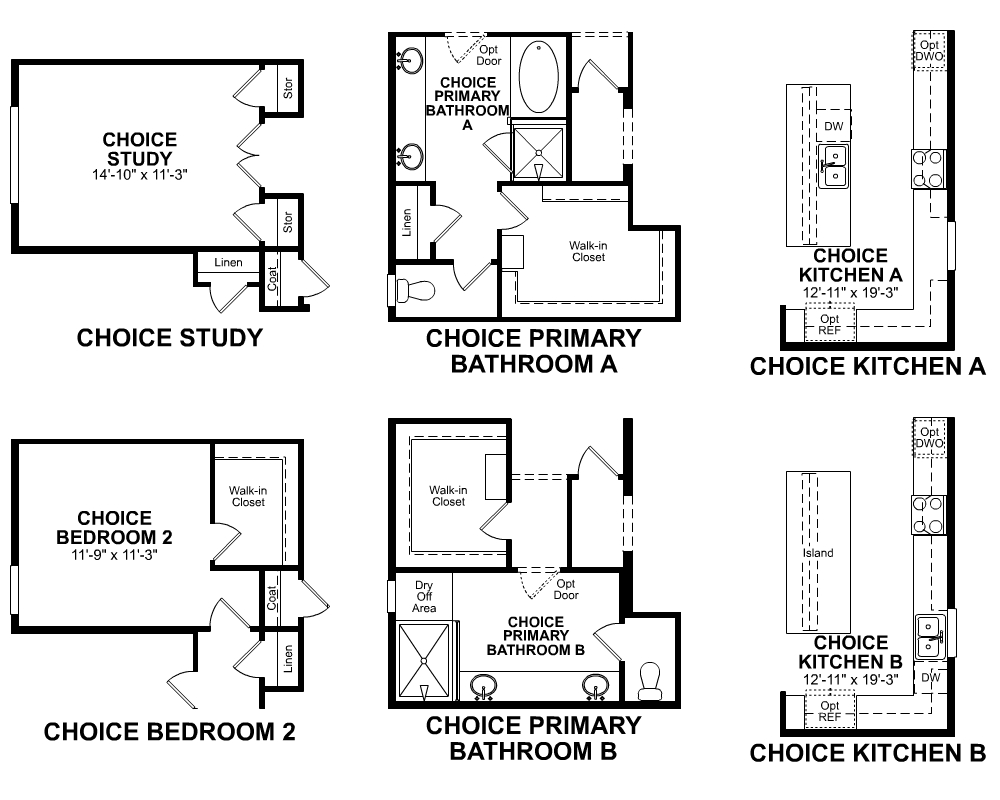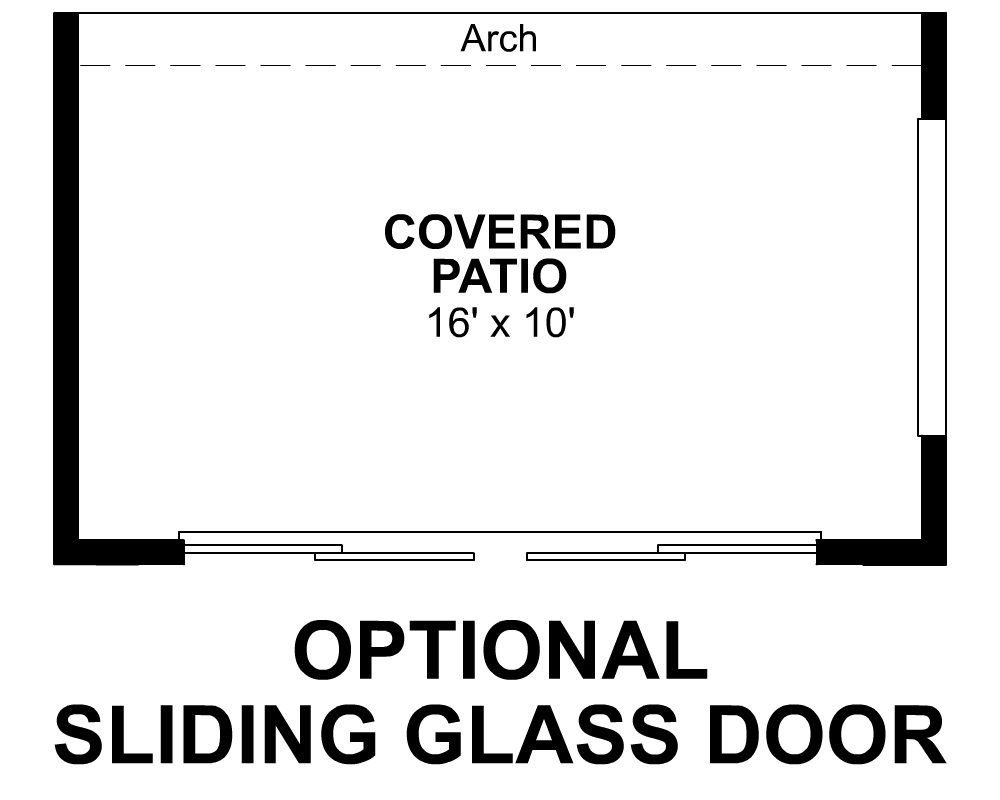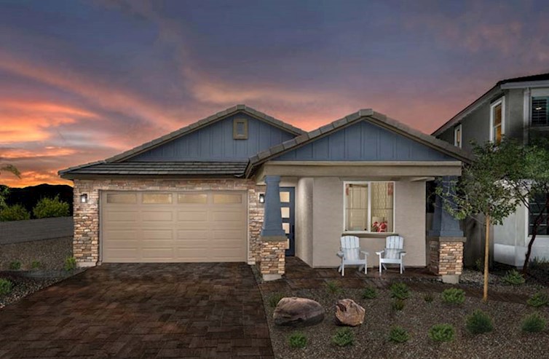OVERVIEW
The Savannah is a single-story, single-family plan featuring a foyer that creates an inviting space to welcome guests into your home. The thoughtfully-designed kitchen opens to the great room and breakfast room, providing a place to host a dinner party, or enjoy the perfect weekend brunch.
Explore This PlanTAKE A VIRTUAL TOUR
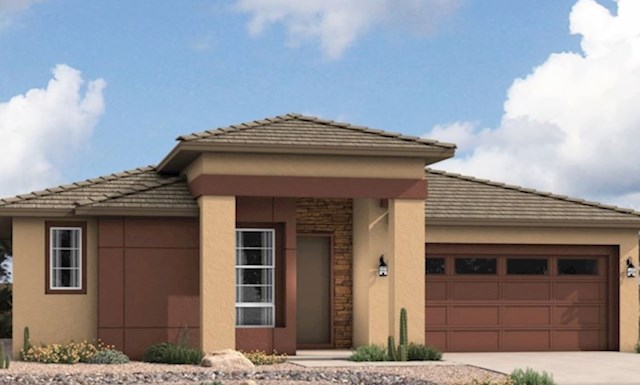
See TheFLOORPLAN
PlanDETAILS
& FEATURES
- Breakfast room designed for optimal light and exterior views to the backyard
- Primary suite separated from secondary bedrooms to create privacy and reduce noise
- Located at the entry point from the garage, the laundry room can be used to drop off items or to clean off before entering
- Living areas designed to be open while still giving you privacy in formal areas
Beazer's Energy Series Ready Homes
This Savannah plan is built as an Energy Series READY home. READY homes are certified by the U.S. Department of Energy as a DOE Zero Energy Ready Home™. These homes are ENERGY STAR® certified, Indoor airPLUS qualified and, according to the DOE, designed to be 40-50% more efficient than the typical new home.
LEARN MORE$154 Avg.
Monthly Energy Cost
Savannah Plan
Estimate YourMONTHLY MORTGAGE
Legal Disclaimer
With Mortgage Choice, it’s easy to compare multiple loan offers and save over the life of your loan. All you need is 6 key pieces of information to get started.
LEARN MOREFind A SavannahQUICK MOVE-IN
Savannah
$556,015
- 4 Bedrooms
- 2.5 Bathrooms
- 2,399 Sq. Ft.
- $131 Avg. Monthly Energy Cost
Windrose Tirreno at IronWingMORE Plans
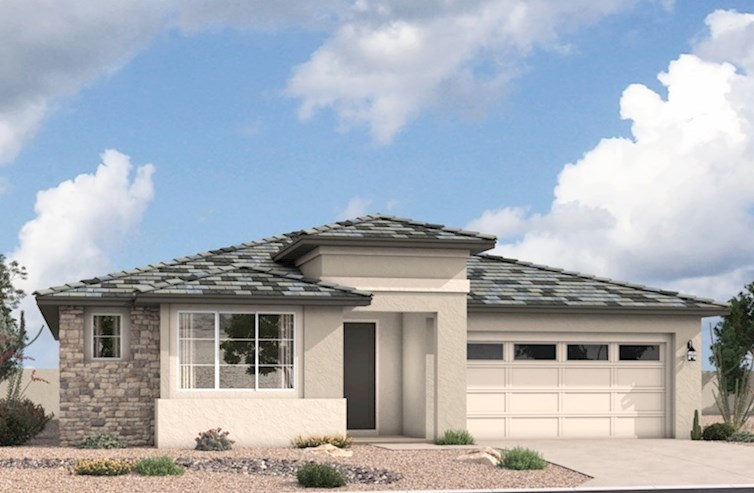
Flemington
From $462,900
- 3 Bedrooms
- 2.5 Bathrooms
- 2,000 Sq. Ft.
- $132 Avg. Monthly Energy Cost
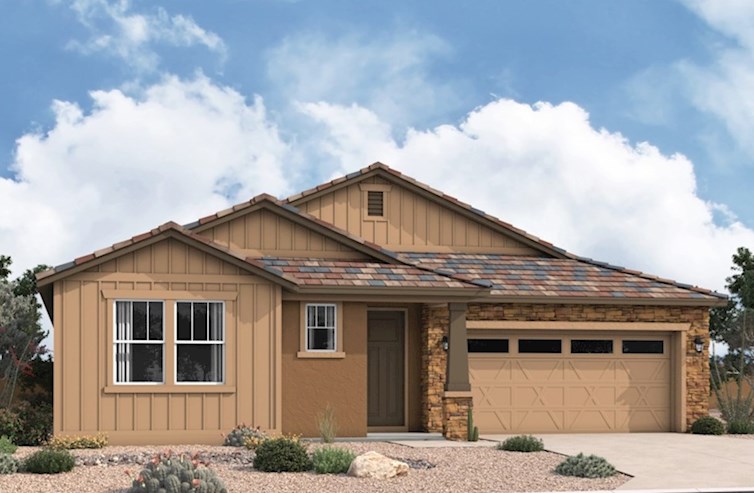
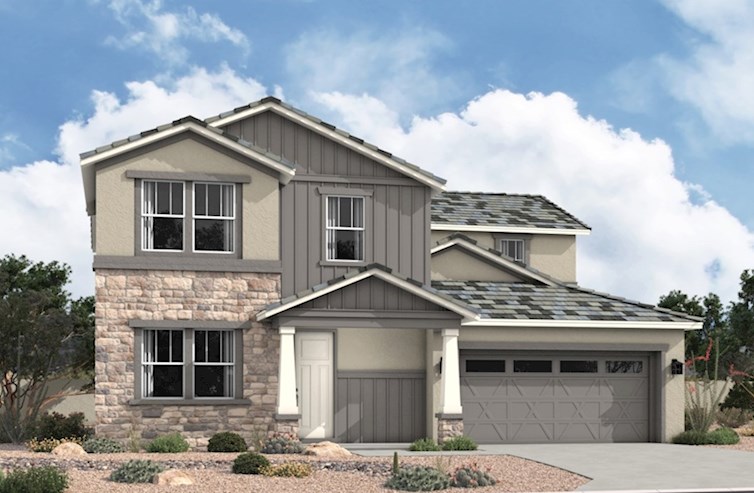
Hartwell
From $522,900
- 4 Bedrooms
- 2.5 - 3.5 Bathrooms
- 2,757 - 2,761 Sq. Ft.
- $159 Avg. Monthly Energy Cost
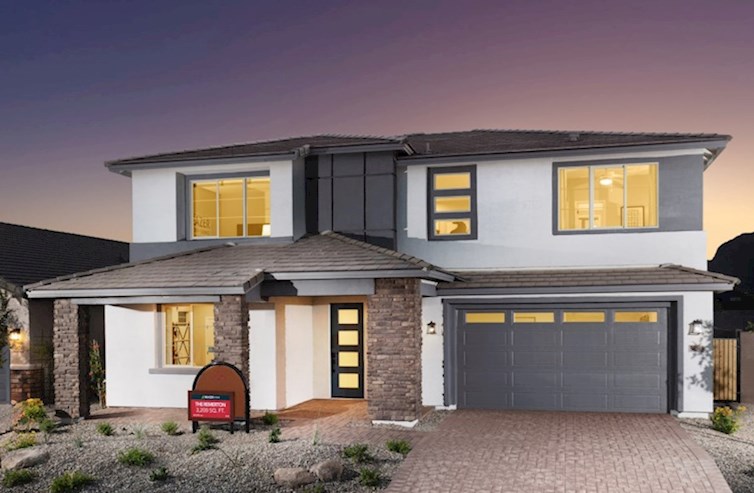
Remerton
From $552,900
- 5 Bedrooms
- 4.5 Bathrooms
- 3,186 - 3,201 Sq. Ft.
- $174 Avg. Monthly Energy Cost
Stay Up-to-DateNEWS & EVENTS
10X ENERGY STAR® PARTNER OF THE YEAR

10X ENERGY STAR® PARTNER OF THE YEAR
Beazer Homes is proud to be a 10-time recipient of the ENERGY STAR® Partner of the Year award. This recognition represents our steadfast commitment to building homes with energy-efficiency, comfort and superior quality in mind.
NEWSWEEK’S MOST TRUSTWORTHY COMPANIES

NEWSWEEK’S MOST TRUSTWORTHY COMPANIES
We're excited to be named for the 3rd year in a row to Newsweek’s Most Trustworthy Companies in America. “This award represents our team’s steadfast commitment to building trust among our customers, partners, investors and each other,” says CEO Allan Merrill.
