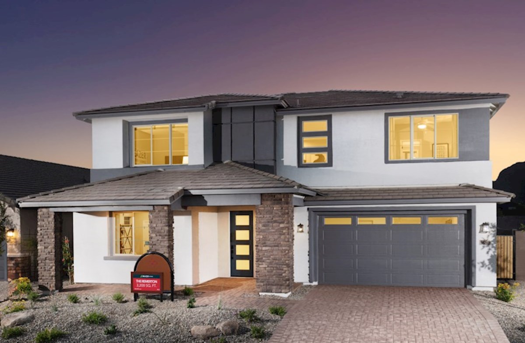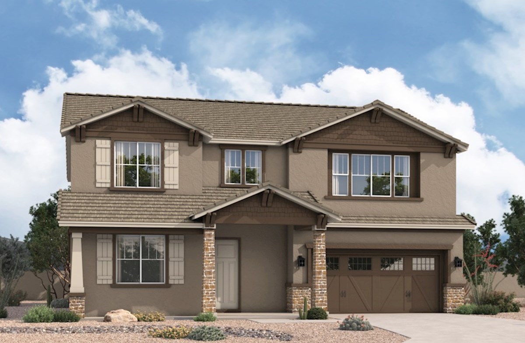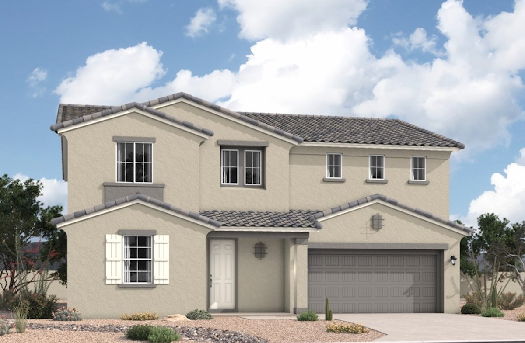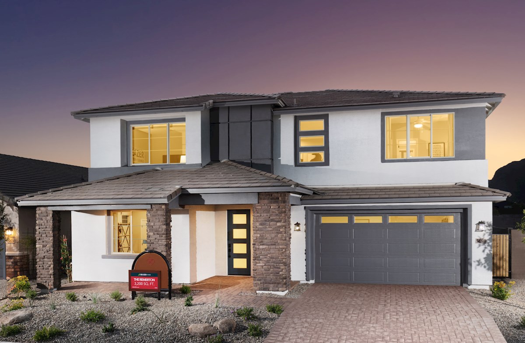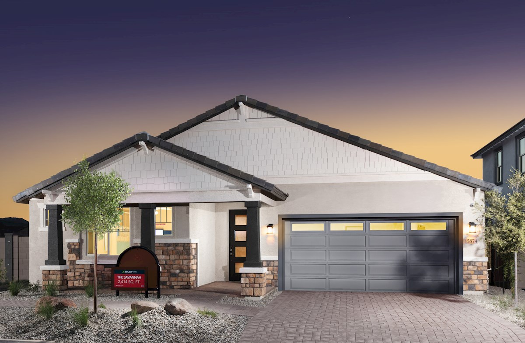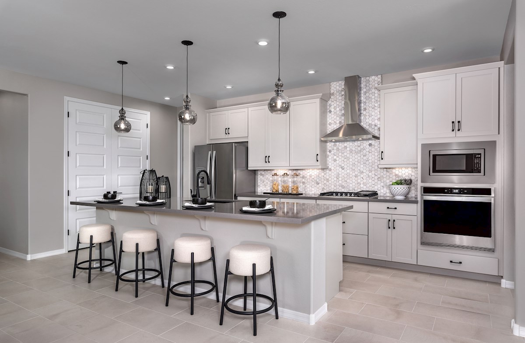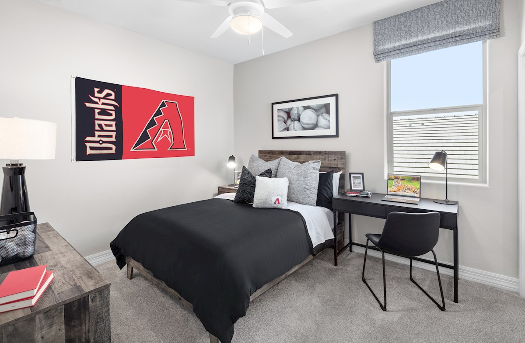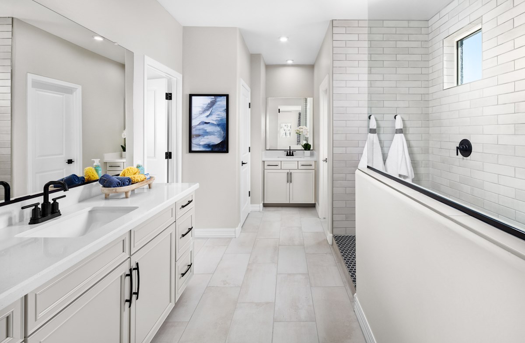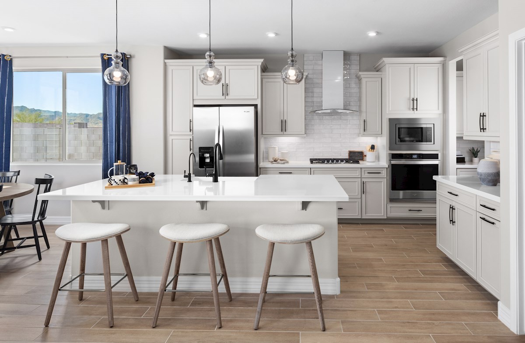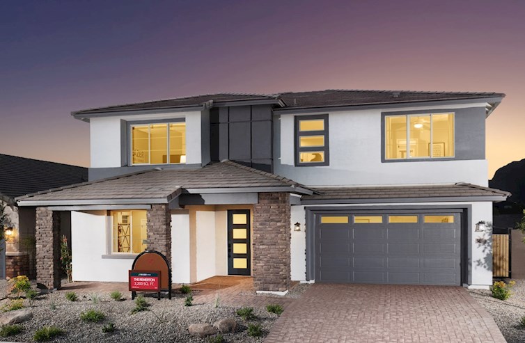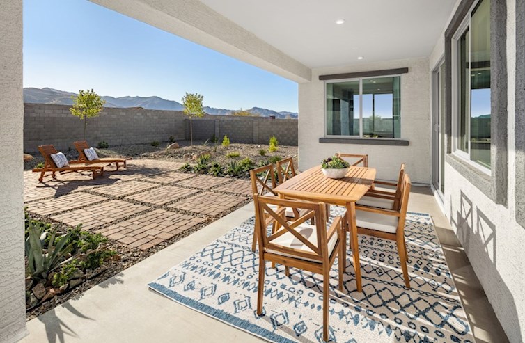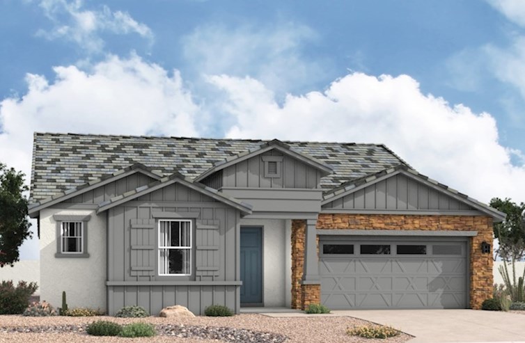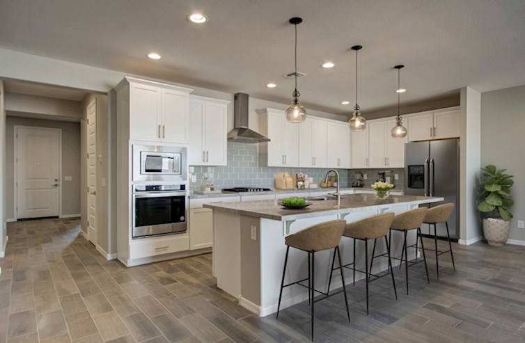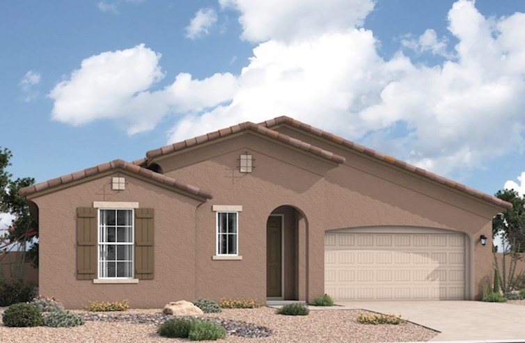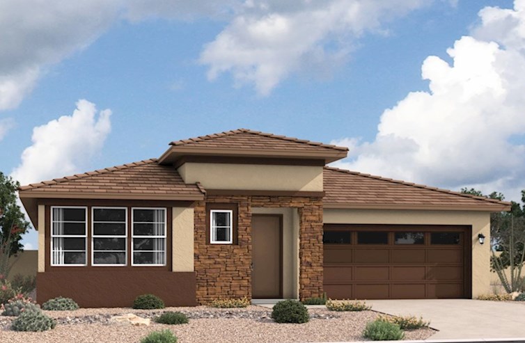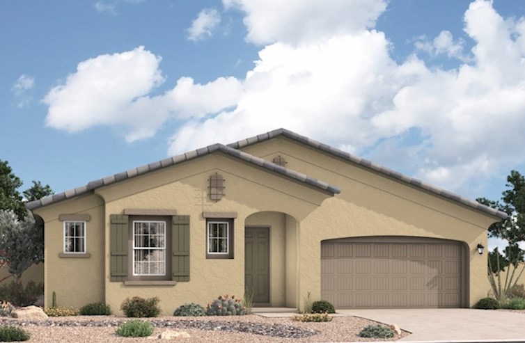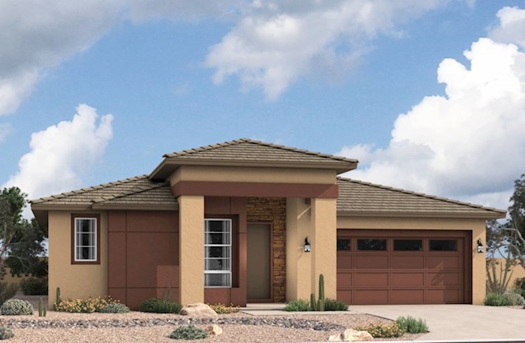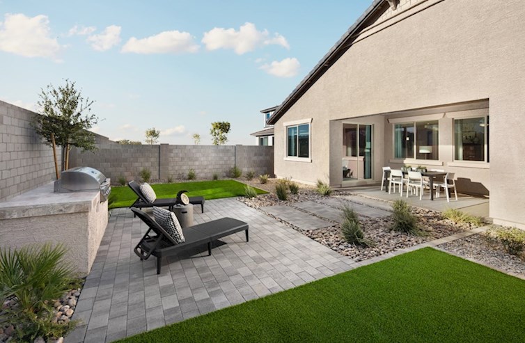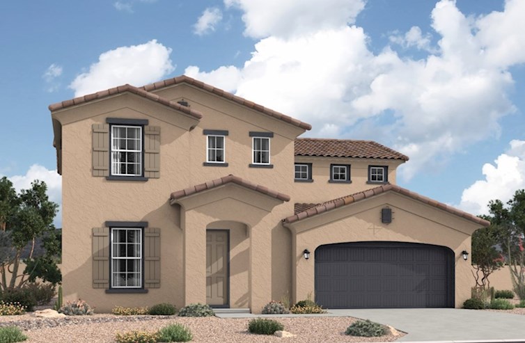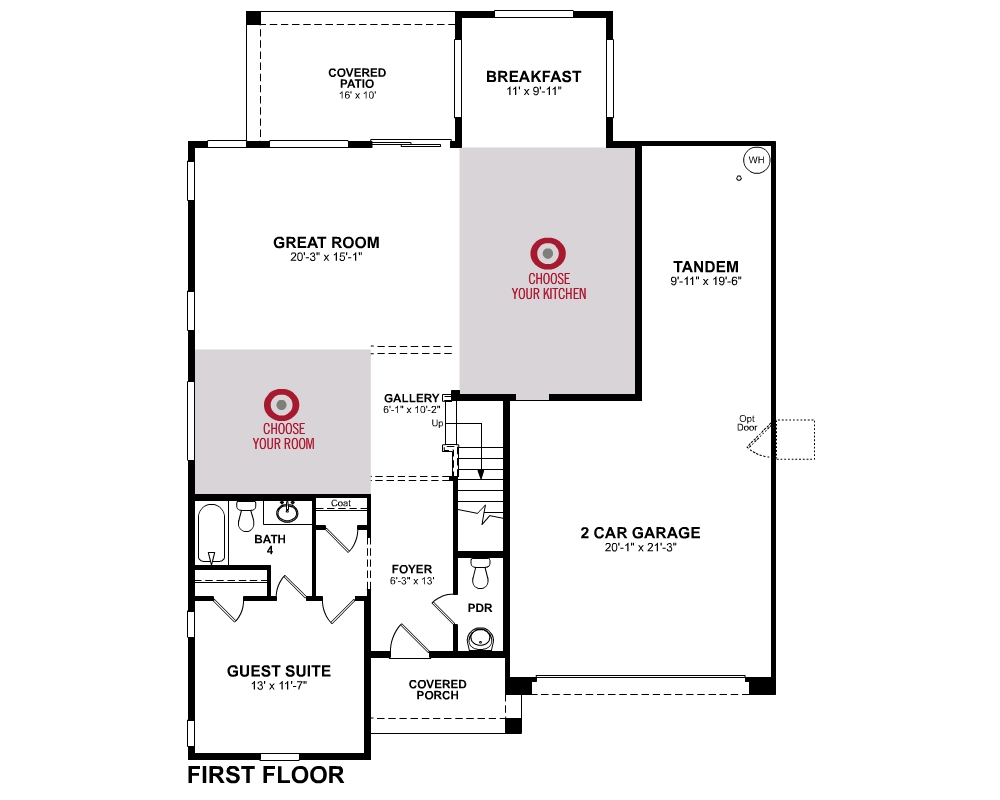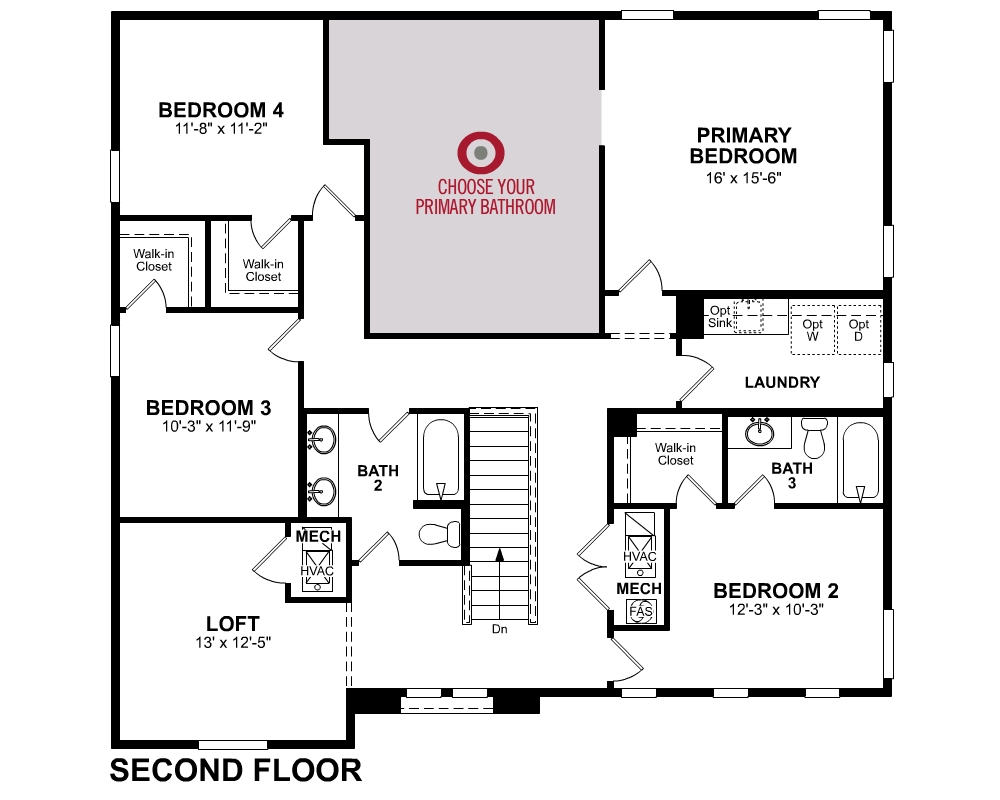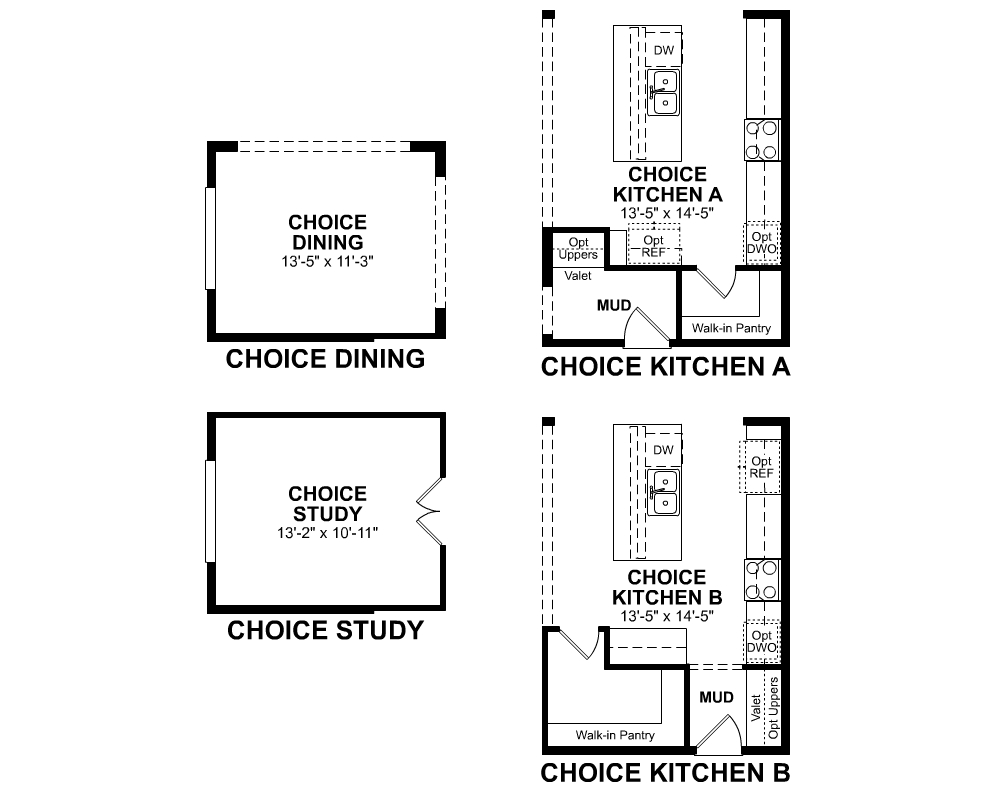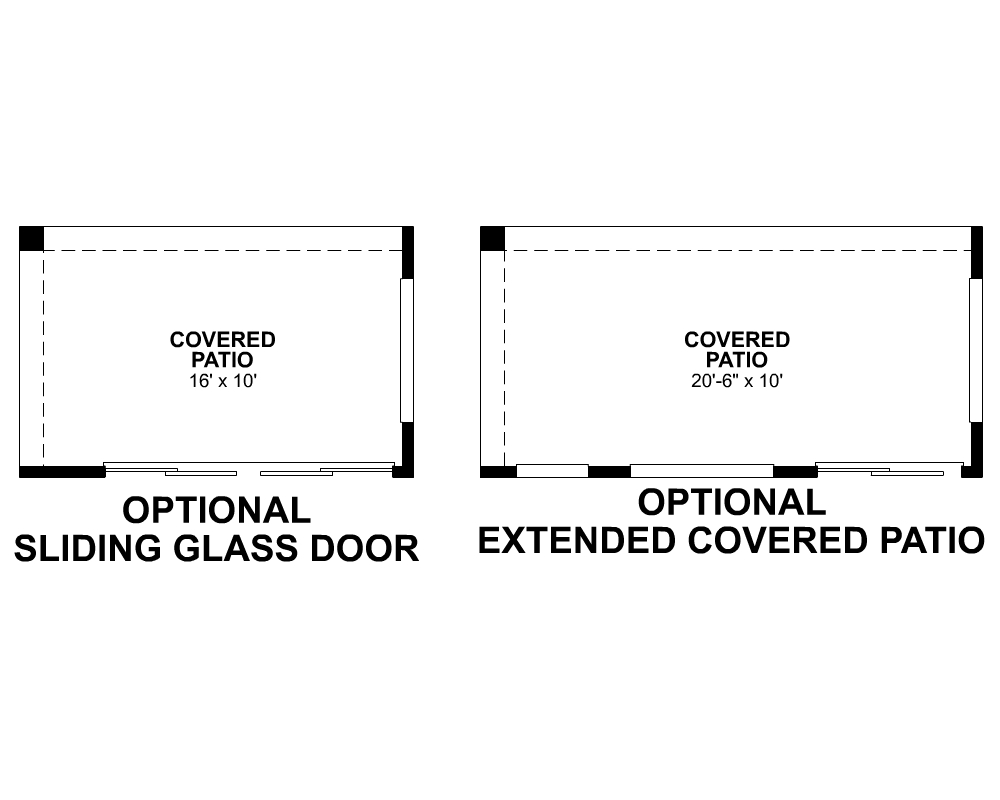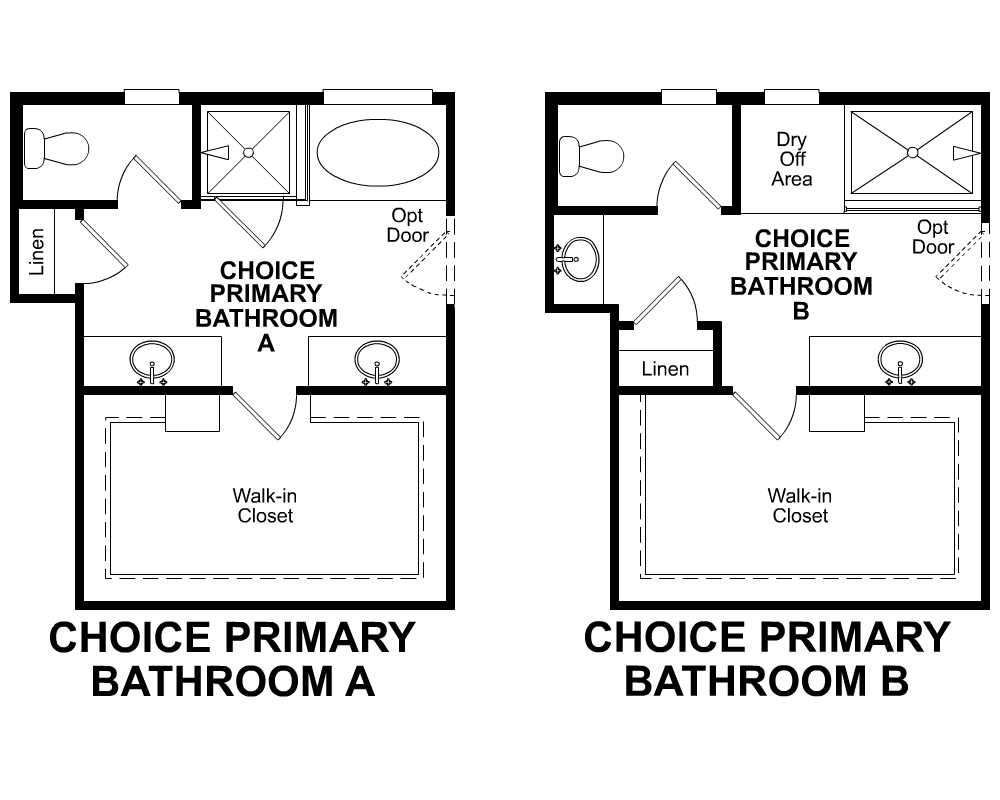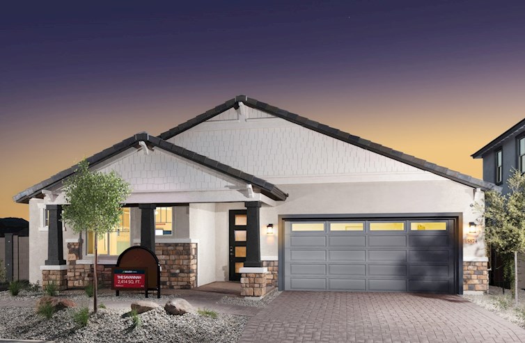OVERVIEW
The single-family Remerton is a two-story plan featuring an expansive entry and hall to welcome guests into your home. Personalize your floorplan with your choice of a formal dining room, or an enclosed study. Upstairs, relax with a movie night in your cozy loft.
Explore This PlanTAKE A VIRTUAL TOUR
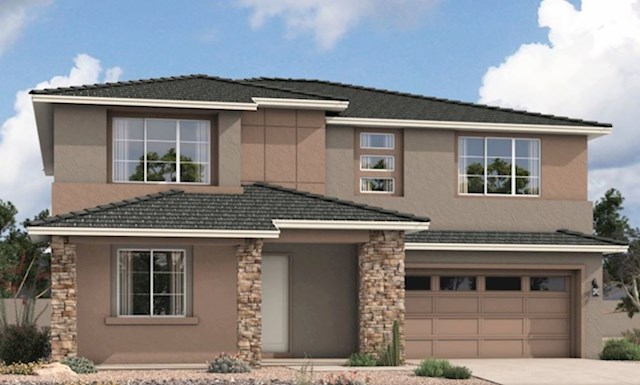
See TheFLOORPLAN
PlanDETAILS
& FEATURES
- Open-concept kitchen features spacious countertops and walk-in pantry to maximize storage
- Laundry located near the primary bedroom for your convenience
- Kitchen located close to the garage, making it easier to unload groceries and home supplies from your car
- Separate primary bathroom vanities create more space and privacy
Beazer's Energy Series Ready Homes
This Remerton plan is built as an Energy Series READY home. READY homes are certified by the U.S. Department of Energy as a DOE Zero Energy Ready Home™. These homes are ENERGY STAR® certified, Indoor airPLUS qualified and, according to the DOE, designed to be 40-50% more efficient than the typical new home.
LEARN MORE$174 Avg.
Monthly Energy Cost
Remerton Plan
Estimate YourMONTHLY MORTGAGE
Legal Disclaimer
With Mortgage Choice, it’s easy to compare multiple loan offers and save over the life of your loan. All you need is 6 key pieces of information to get started.
LEARN MOREFind A RemertonQUICK MOVE-IN
Remerton
$599,990
19390 W PALO VERDE DR
MLS# 6703884
- 5 Bedrooms
- 4.5 Bathrooms
- 3,186 Sq. Ft.
- $149 Avg. Monthly Energy Cost
Windrose Tirreno at IronWingMORE Plans
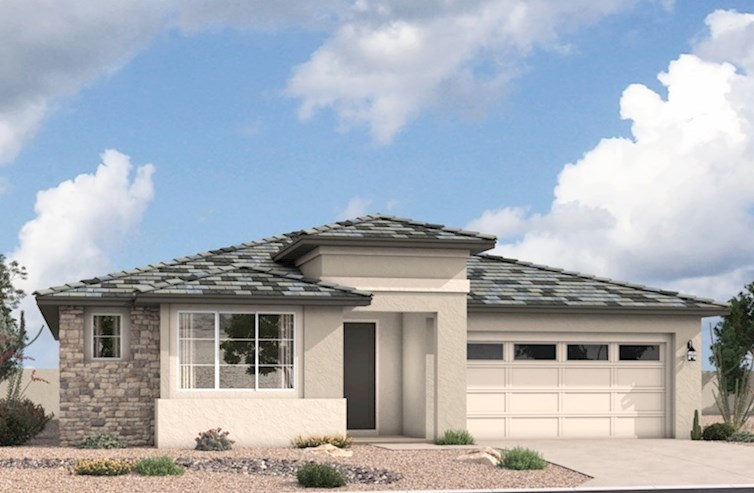
Flemington
From $465,900
- 3 Bedrooms
- 2.5 Bathrooms
- 2,000 Sq. Ft.
- $132 Avg. Monthly Energy Cost
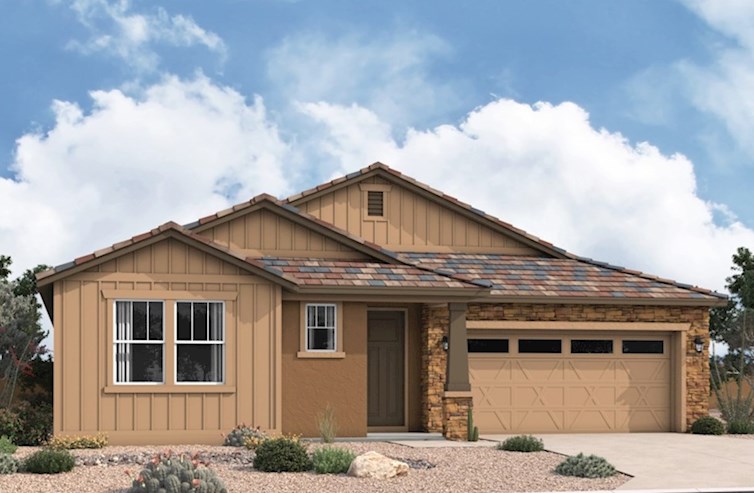
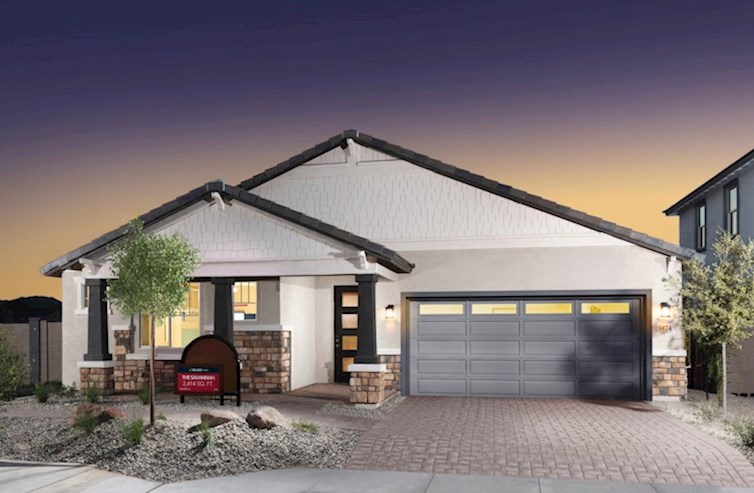
Savannah
From $495,900
- 4 Bedrooms
- 2.5 Bathrooms
- 2,399 Sq. Ft.
- $134 Avg. Monthly Energy Cost
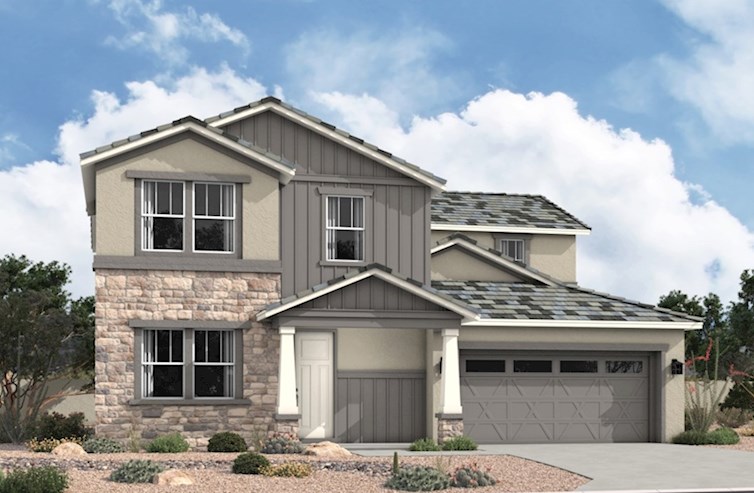
Hartwell
From $525,900
- 4 Bedrooms
- 2.5 - 3.5 Bathrooms
- 2,757 - 2,761 Sq. Ft.
- $159 Avg. Monthly Energy Cost
