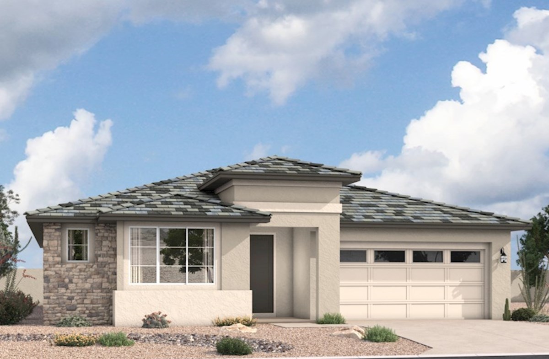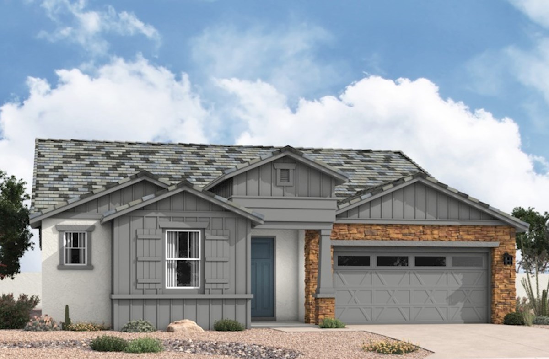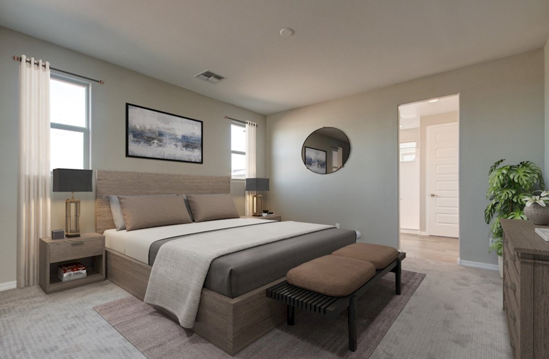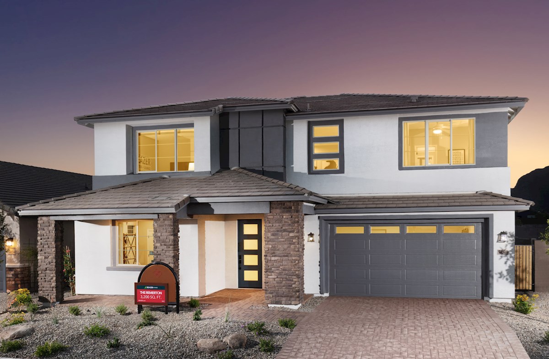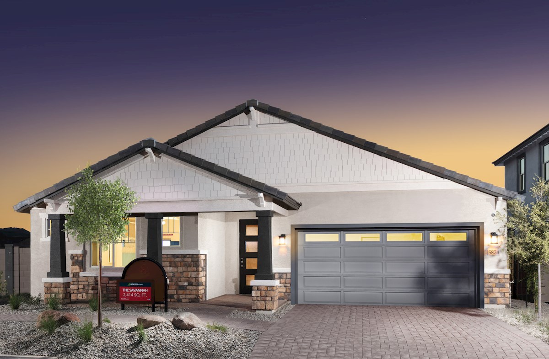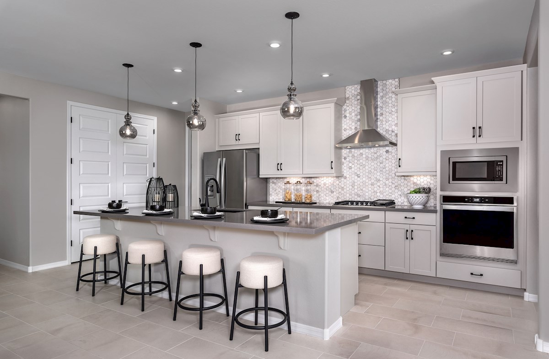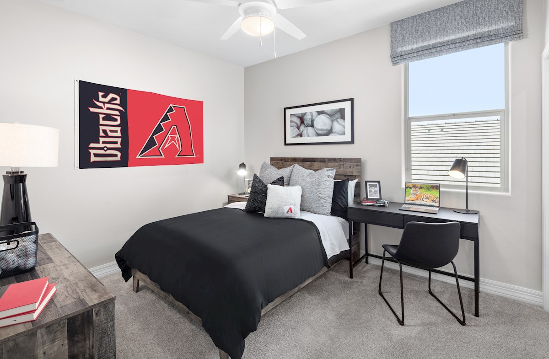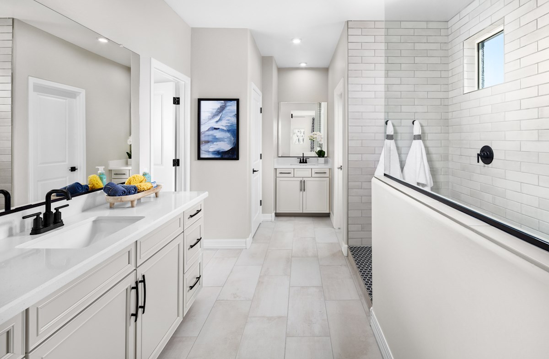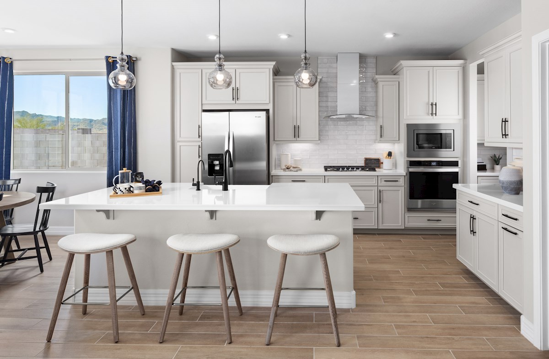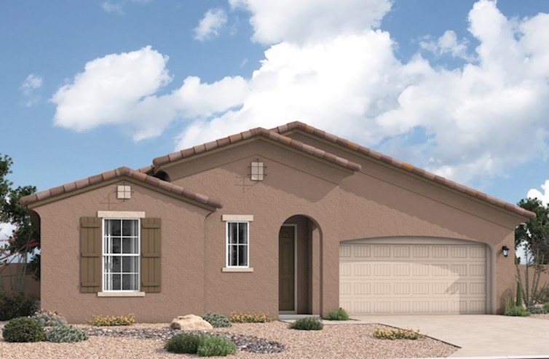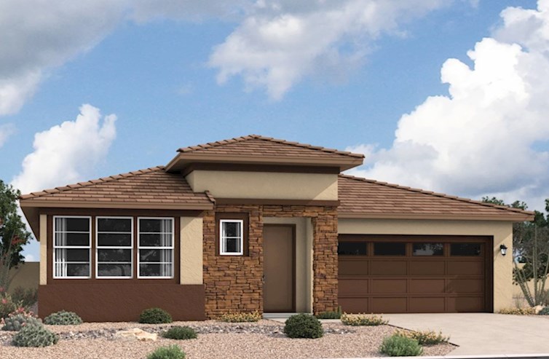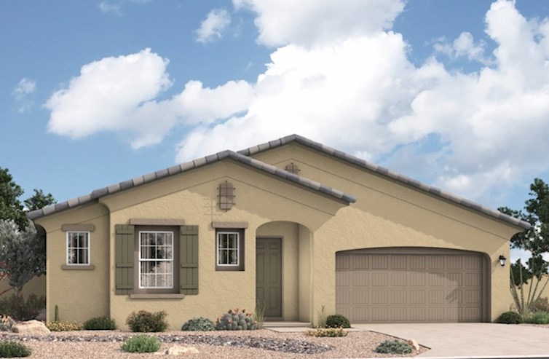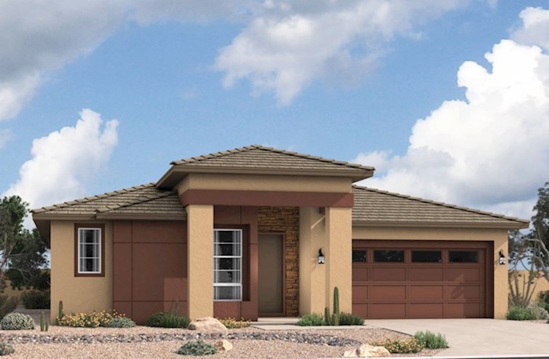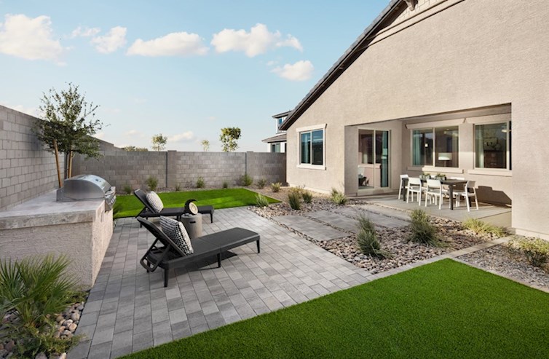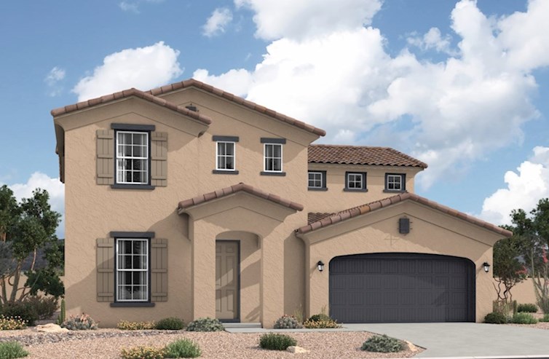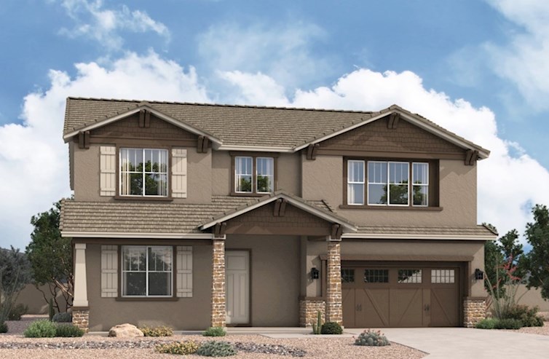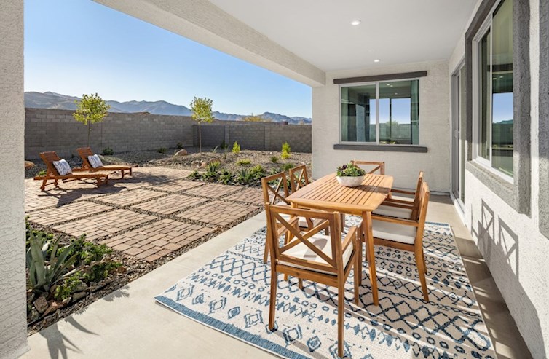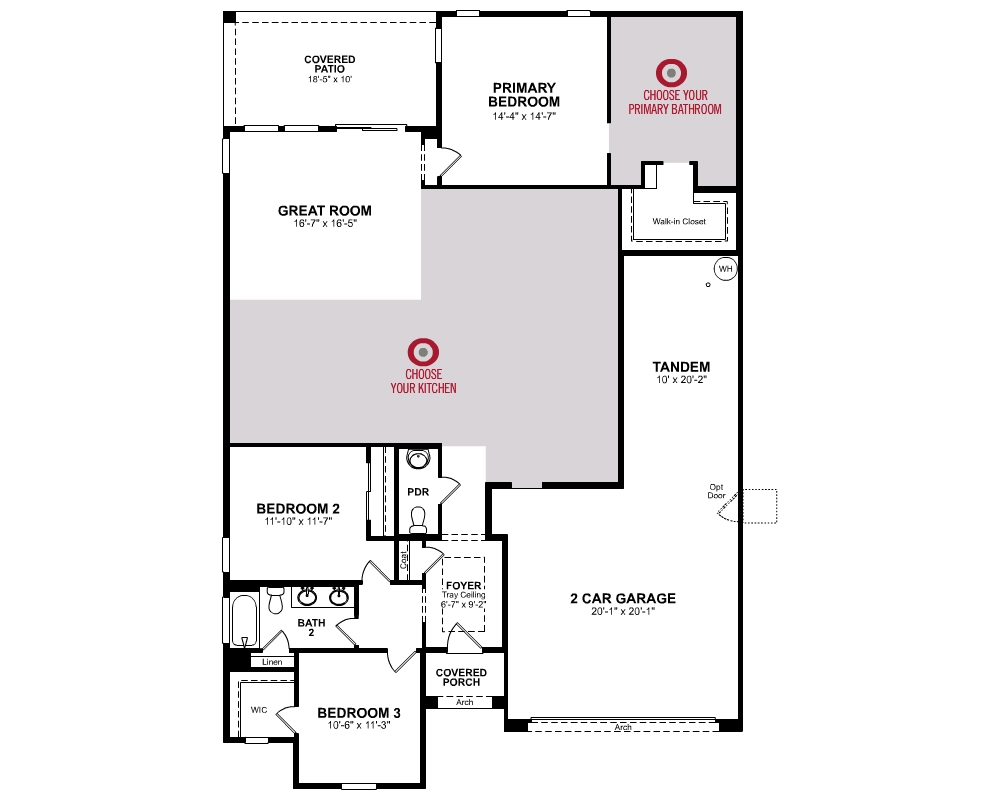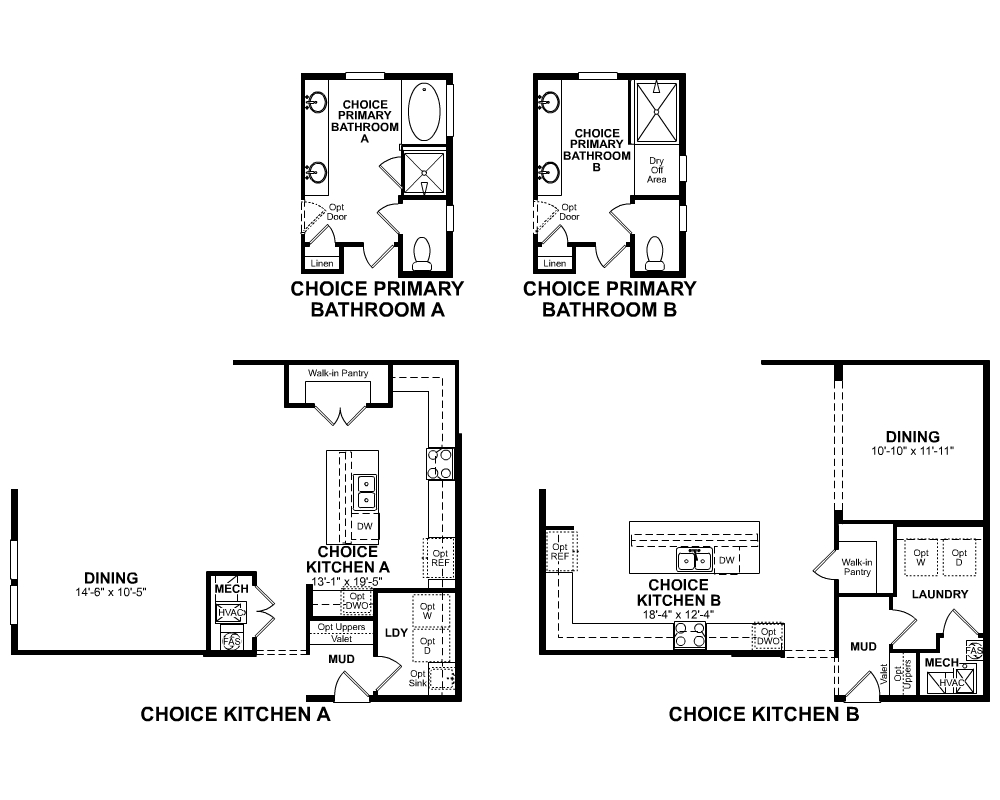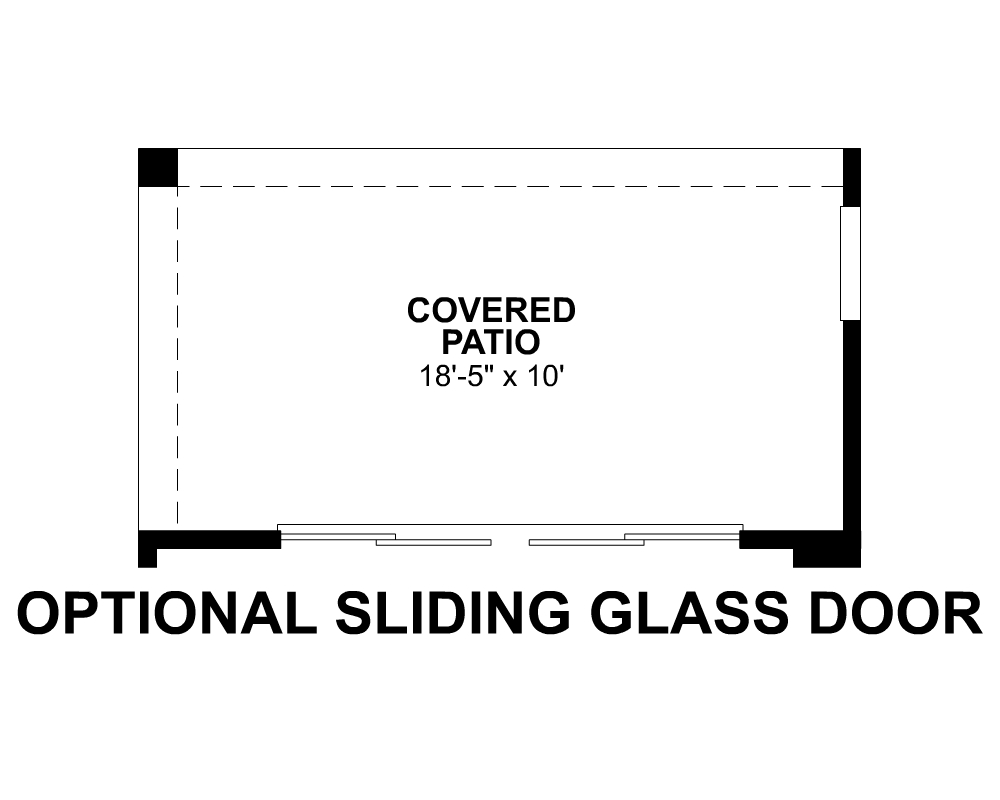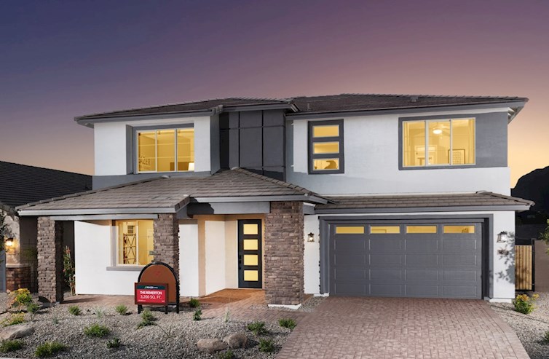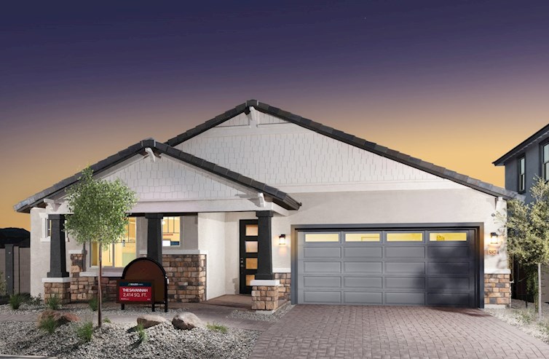OVERVIEW
The Flemington is a single-story, single-family home with an expansive open-concept great room that is ideal for family gatherings and celebrations. Relax in your primary bedroom located at the rear of the home, with a large walk-in closet and backyard views.
Explore This PlanTAKE A VIRTUAL TOUR
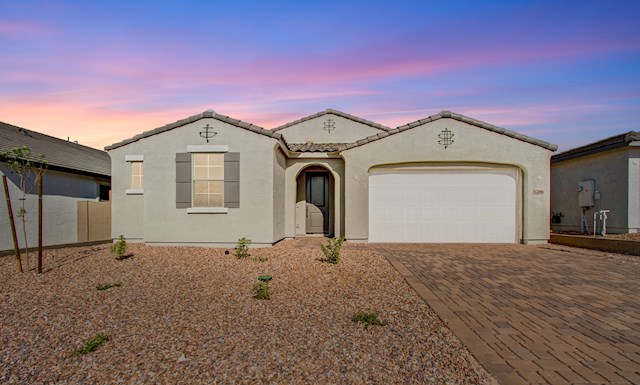
See TheFLOORPLAN
PlanDETAILS
& FEATURES
- Living areas planned so your furniture fits easily into the home
- Open-concept kitchen design allows you to prepare your meals while entertaining your guests
- Walk-in closet located off bathroom for minimal morning disturbance
Beazer's Energy Series Ready Homes
This Flemington plan is built as an Energy Series READY home. READY homes are certified by the U.S. Department of Energy as a DOE Zero Energy Ready Home™. These homes are ENERGY STAR® certified, Indoor airPLUS qualified and, according to the DOE, designed to be 40-50% more efficient than the typical new home.
LEARN MORE$132 Avg.
Monthly Energy Cost
Flemington Plan
Estimate YourMONTHLY MORTGAGE
Legal Disclaimer
With Mortgage Choice, it’s easy to compare multiple loan offers and save over the life of your loan. All you need is 6 key pieces of information to get started.
LEARN MOREWindrose Tirreno at IronWingMORE Plans
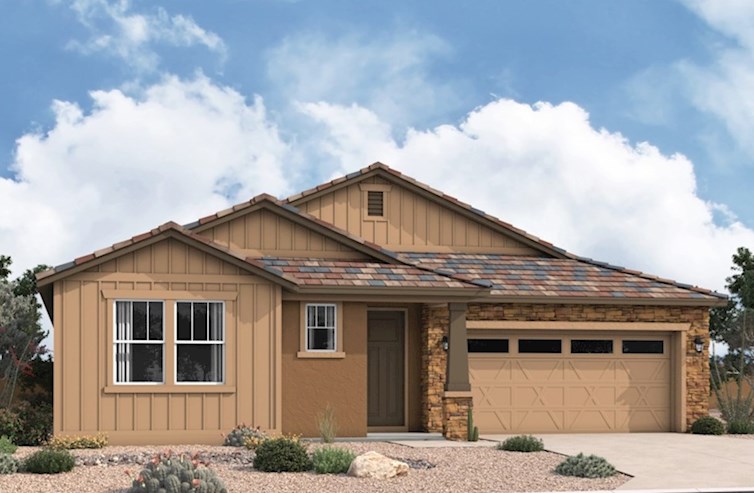
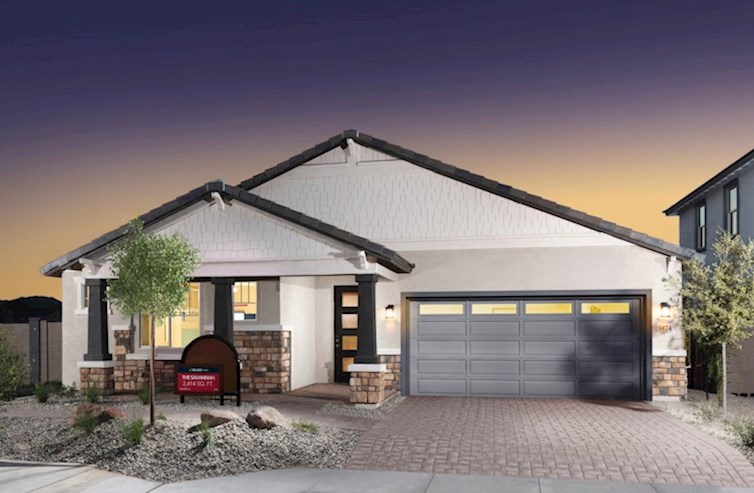
Savannah
From $495,900
- 4 Bedrooms
- 2.5 Bathrooms
- 2,399 Sq. Ft.
- $134 Avg. Monthly Energy Cost
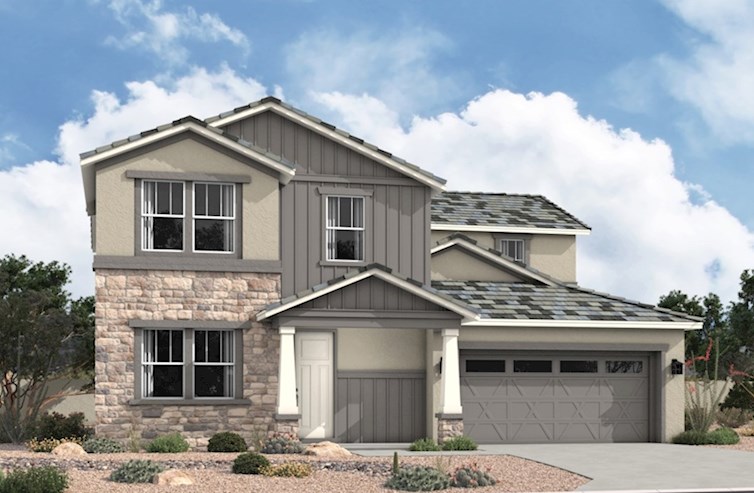
Hartwell
From $525,900
- 4 Bedrooms
- 2.5 - 3.5 Bathrooms
- 2,757 - 2,761 Sq. Ft.
- $159 Avg. Monthly Energy Cost
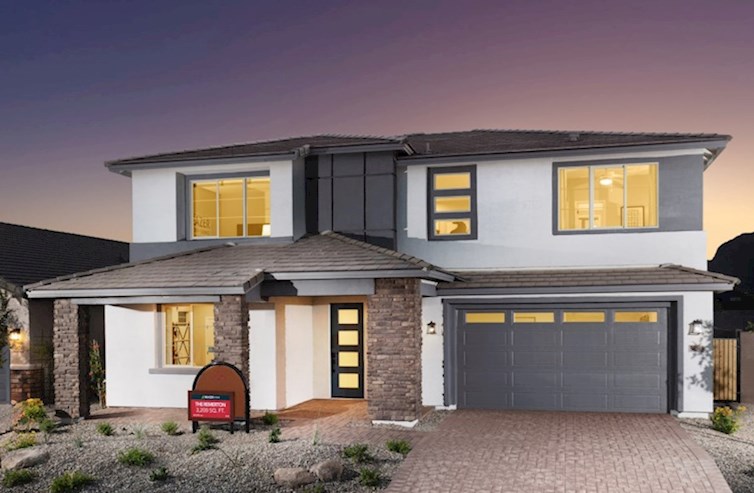
Remerton
From $555,900
- 5 Bedrooms
- 4.5 Bathrooms
- 3,186 - 3,201 Sq. Ft.
- $174 Avg. Monthly Energy Cost
