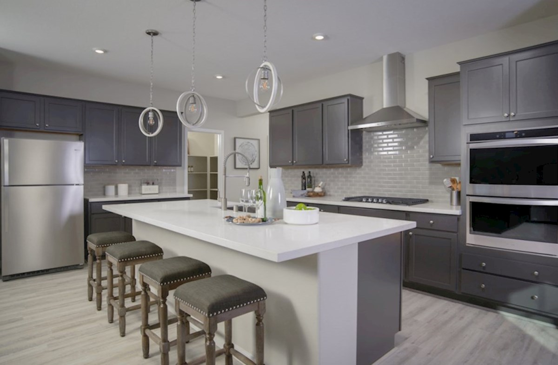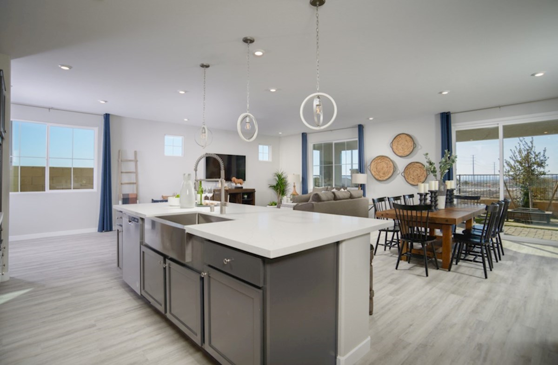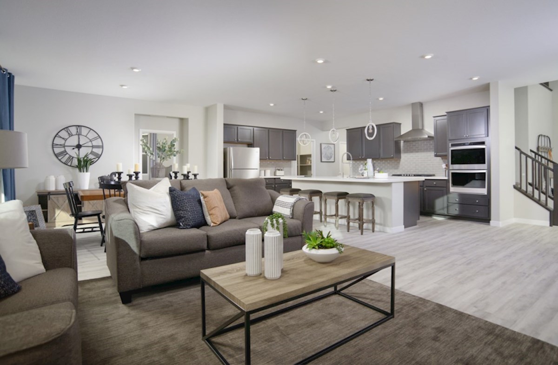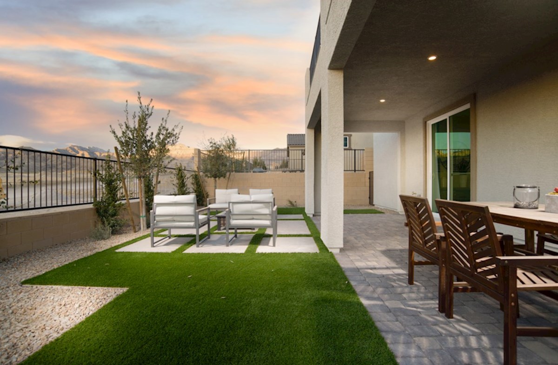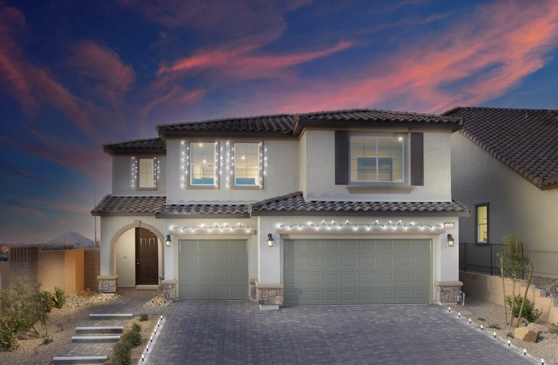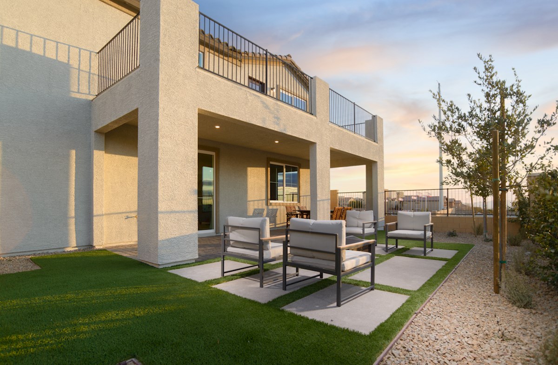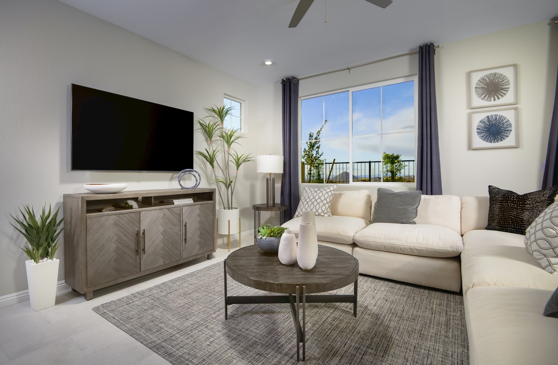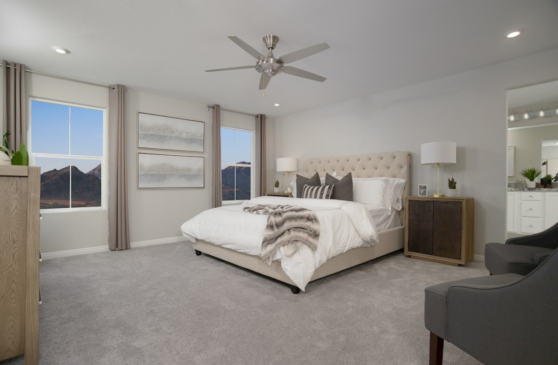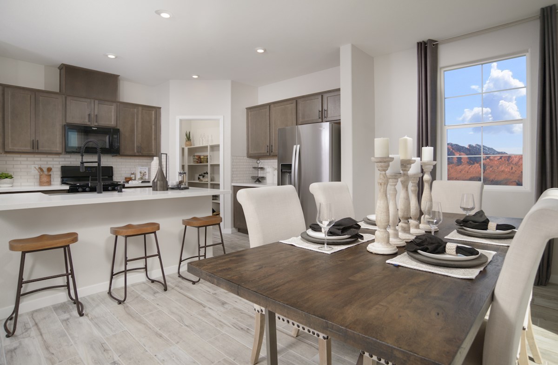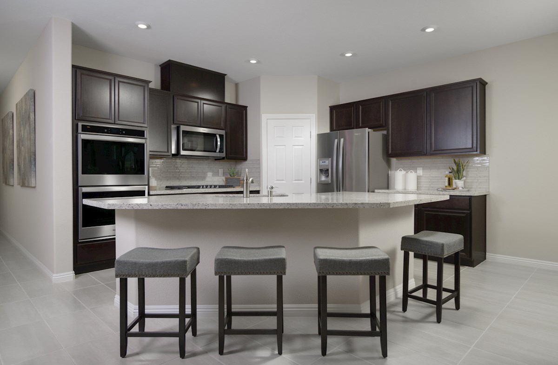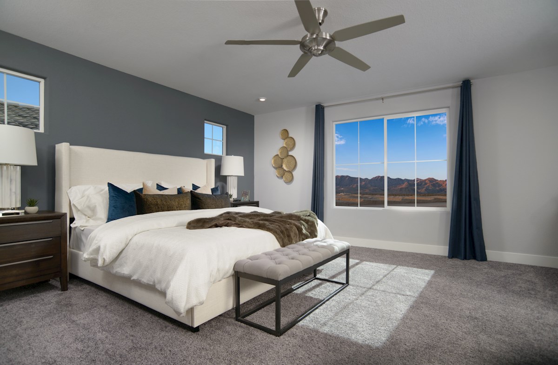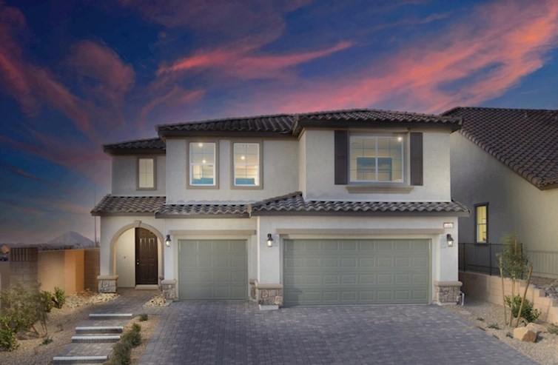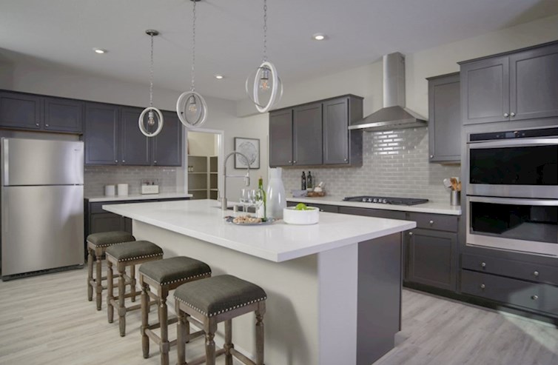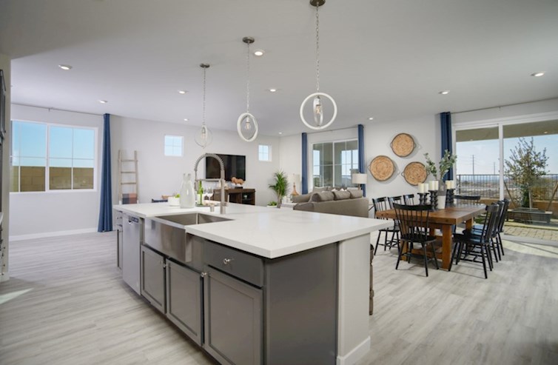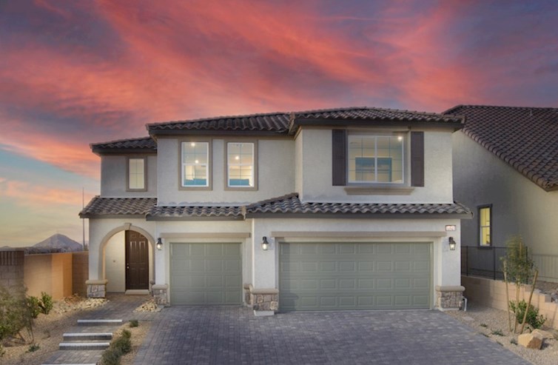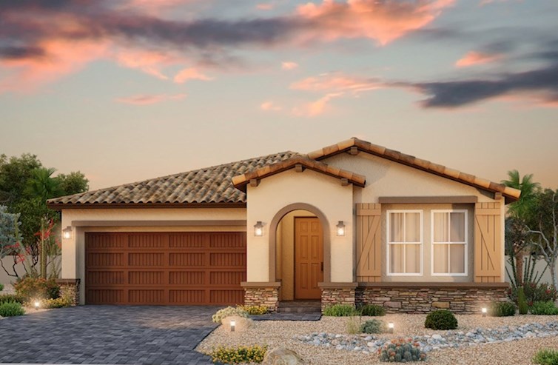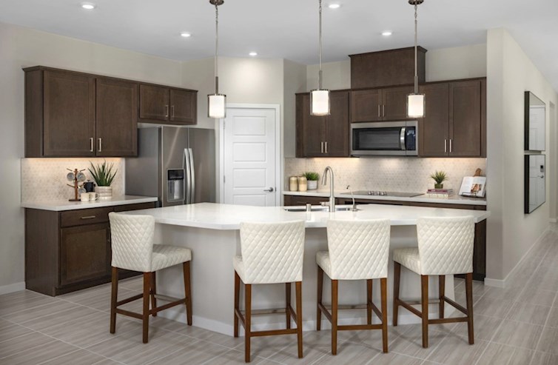-
1/9Italianate U Elevation
-
2/9Somerset Kitchen
-
3/9Somerset Kitchen Island
-
4/9Somerset Great Room
-
5/9Somerset Primary Bedroom
-
6/9Somerset Primary Bathroom
-
7/9Somerset Great Room
-
8/9Somerset Covered Patio
-
9/9Somerset Rear Yard
Legal Disclaimer
The home pictured is intended to illustrate a representative home in the community, but may not depict the lowest advertised priced home. The advertised price may not include lot premiums, upgrades and/or options. All home options are subject to availability and site conditions. Beazer reserves the right to change plans, specifications, and pricing without notice in its sole discretion. Square footages are approximate. Exterior elevation finishes are subject to change without prior notice and may vary by plan and/or community. Interior design, features, decorator items, and landscape are not included. All renderings, color schemes, floor plans, maps, and displays are artists’ conceptions and are not intended to be an actual depiction of the home or its surroundings. A home’s purchase agreement will contain additional information, features, disclosures, and disclaimers. Please see New Home Counselor for individual home pricing and complete details. No Security Provided: If gate(s) and gatehouse(s) are located in the Community, they are not designed or intended to serve as a security system. Seller makes no representation, express or implied, concerning the operation, use, hours, method of operation, maintenance or any other decisions concerning the gate(s) and gatehouse(s) or the safety and security of the Home and the Community in which it is located. Buyer acknowledges that any access gate(s) may be left open for extended periods of time for the convenience of Seller and Seller’s subcontractors during construction of the Home and other homes in the Community. Buyer is aware that gates may not be routinely left in a closed position until such time as most construction within the Community has been completed. Buyer acknowledges that crime exists in every neighborhood and that Seller and Seller’s agents have made no representations regarding crime or security, that Seller is not a provider of security and that if Buyer is concerned about crime or security, Buyer should consult a security expert. Beazer Homes is not acting as a mortgage broker or lender. Buyers should consult with a mortgage broker or lender of their choice regarding mortgage loans and mortgage loan qualification. There is no affiliation or association between Beazer Homes and a Choice Lender. Each entity is independent and responsible for its own products, services, and incentives. Home loans are subject to underwriting guidelines which are subject to change without notice and which limit third-party contributions and may not be available on all loan products. Program and loan amount limitations apply. Not all buyers may qualify. Any lender may be used, but failure to satisfy the Choice Contribution requirements and use a Choice Lender may forfeit certain offers.
The utility cost shown is based on a particular home plan within each community as designed (not as built), using RESNET-approved software, RESNET-determined inputs and certain assumed conditions. The actual as-built utility cost on any individual Beazer home will be calculated by a RESNET-certified independent energy evaluator based on an on-site inspection and may vary from the as-designed rating shown on the advertisement depending on factors such as changes made to the applicable home plan, different appliances or features, and variation in the location and/or manner in which the home is built. Beazer does not warrant or guarantee any particular level of energy use costs or savings will be achieved. Actual energy utility costs will depend on numerous factors, including but not limited to personal utility usage, rates, fees and charges of local energy providers, individual home features, household size, and local climate conditions. The estimated utility cost shown is generated from RESNET-approved software using assumptions about annual energy use solely from the standard systems, appliances and features included with the relevant home plan, as well as average local energy utility rates available at the time the estimate is calculated. Where gas utilities are not available, energy utility costs in those areas will reflect only electrical utilities. Because numerous factors and inputs may affect monthly energy bill costs, buyers should not rely solely or substantially on the estimated monthly energy bill costs shown on this advertisement in making a decision to purchase any Beazer home. Beazer has no affiliation with RESNET or any other provider mentioned above, all of whom are third parties.
OVERVIEW
The single-family Somerset is a spacious two-story home with an option to choose a bedroom suite with kitchenette. This stunning home offers generous living spaces, private primary bedroom with spa-inspired bathroom, and a 3-car garage.
Want to know more? Fill out a simple form to learn more about this plan.
Request InfoExplore This PlanTAKE A VIRTUAL TOUR
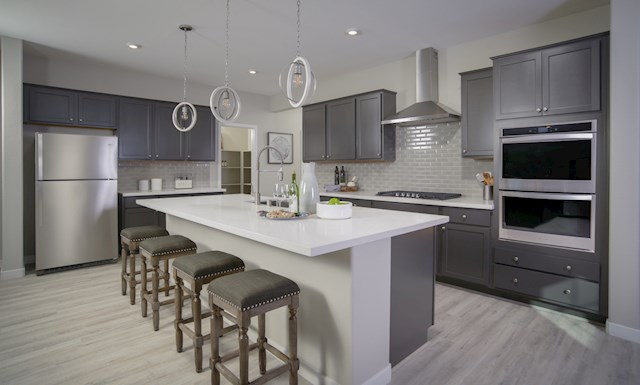
See TheFLOORPLAN
Ready to see this community for yourself?
Schedule TourPlanDETAILS
& FEATURES
- The 5th bedroom with bathroom on the main level is perfect for guests or for use as a study
- Select your preferred kitchen and primary bath layout with Choice Plans™ options at no additional cost
- Open-concept kitchen, great room, and breakfast area are made for entertaining

Beazer's Energy Series Ready SOLAR Homes
This Somerset plan is built as an Energy Series READY home with Solar. READY homes with Solar are certified by the U.S. Department of Energy as a DOE Zero Energy Ready Home™. These homes are so energy efficient, most, if not all, of the annual energy consumption of the home is offset by solar.
LEARN MORE$143 Avg.
Monthly Energy Cost
Somerset Plan
Estimate YourMONTHLY MORTGAGE
Legal Disclaimer

With Mortgage Choice, it’s easy to compare multiple loan offers and save over the life of your loan. All you need is 6 key pieces of information to get started.
LEARN MOREExplore theCommunity
Skye Hills
2 Single Family Homes Series
- Las Vegas, NV
- From $550s - $770s
- 3 - 5 Bedrooms
- 2 - 4.5 Bathrooms
- 2,021 - 3,179 Sq. Ft.
More Information Coming Soon
- Gated
- Solar
- Highway Access
-
1/10Somerset Italianate Exterior
-
2/10Somerset Balcony and Covered Patio
-
3/10Sequoia Great Room
-
4/10Sequoia Primary Bedroom
-
5/10Mesquite Dining Room
-
6/10Summit Great Room
-
7/10Summit Secondary Bedroom
-
8/10Everett Kitchen
-
9/10Everett Rear Yard
-
10/10Valencia Primary Bedroom
Find A SomersetQUICK MOVE-IN
Somerset
$694,851
- Single Family Home
- Skye Hills Sage Reserve
- 5 Bedrooms
- 3.5 Bathrooms
- 3,179 Sq. Ft.
- $143 Avg. Monthly Energy Cost
-
Available
Jan
Homesite #0108
Somerset
$700,580
10942 Cilantro Ave
MLS# 2622556
- Single Family Home
- Skye Hills Sage Reserve
- 5 Bedrooms
- 3.5 Bathrooms
- 3,179 Sq. Ft.
- $143 Avg. Monthly Energy Cost
-
Available
Now
Homesite #0123
Somerset
$774,990
- Single Family Home
- Skye Hills Sage Reserve
- 5 Bedrooms
- 3.5 Bathrooms
- 3,179 Sq. Ft.
- $157 Avg. Monthly Energy Cost
-
Available
Now
Homesite #0203
Skye Hills Sage Reserve MORE Plans
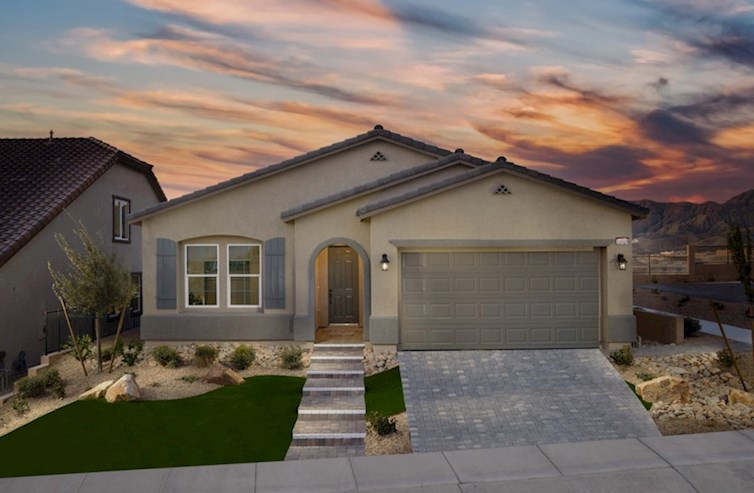
Summit
From $550,990
- Single Family Home
- Skye Hills Sage Reserve | Las Vegas, NV
- 4 Bedrooms
- 2 - 3 Bathrooms
- 2,021 Sq. Ft.
- $82 Avg. Monthly Energy Cost
- Quick
Move-Ins
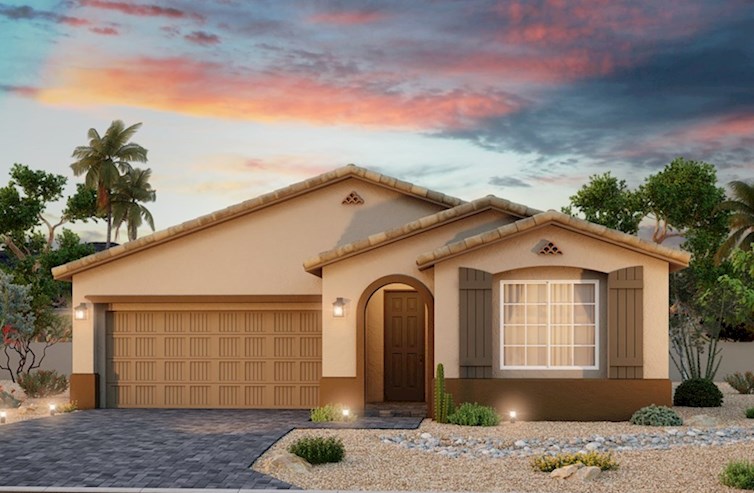
Zion
From $560,990
- Single Family Home
- Skye Hills Sage Reserve | Las Vegas, NV
- 3 - 4 Bedrooms
- 2.5 - 3 Bathrooms
- 2,192 Sq. Ft.
- $81 Avg. Monthly Energy Cost
- Quick
Move-Ins

Everett
From $594,990
- Single Family Home
- Skye Hills Sage Reserve | Las Vegas, NV
- 3 - 4 Bedrooms
- 2.5 - 3 Bathrooms
- 2,543 - 2,736 Sq. Ft.
- $101 Avg. Monthly Energy Cost
- Quick
Move-Ins
Stay Up-to-DateNEWS & EVENTS
FINAL OPPORTUNITIES

FINAL OPPORTUNITIES
Seize the chance to own one of the stunning model homes at Sage Reserve. These beautifully crafted residences feature numerous upgrades, fully landscaped side yards, and so much more! Act fast, as this home is sure to sell quickly!
Call or VisitFor More Information
-
Skye Hills10929 Sageview Avenue
Las Vegas, NV 89166
(702) 747-9554Mon: 1pm - 6pm
Tues - Sun: 10am - 6pm
Self-Guided Tours Available
Visit Us
Skye Hills
Las Vegas, NV 89166
(702) 747-9554
Tues - Sun: 10am - 6pm
Self-Guided Tours Available
-
Co Rd 215 W
Number Step Mileage 1. Merge onto I-215 W 6.4 mi 2. Continue onto Co Rd 215 W 19.3 mi 3. Keep left to continue on Co Rd 215 N 1.2 mi 4. Take exit 33 for Ann Road 0.4 mi 5. Turn left onto W Ann Rd 0.2 mi 6. Turn right onto N Shaumber Rd 2.1 mi 7. Turn left onto Dorrell Lane 0.5 mi 8. Turn left onto Skye Hills Street 0.2 mi 9. Community will be on the right 0.2 mi -
via US-95 N
Number Step Mileage 1. Head north on I-215 W 3.6 mi 2. Use the right lane to take exit 12A for I-15 N toward Las Vegas 0.3 mi 3. Keep right at the fork and merge onto I-15 N 7.5 mi 4. Use the right 2 lanes to take exit 42A to merge onto US-95 N toward Reno 4.9 mi 5. Keep right to stay on US-95 N 5.9 mi 6. Take exit 91A for Clark County 215 1.4 mi 7. Take exit 35 for Hualapai Way 2.7 mi 8. Turn right onto N Hualapai Way 0.5 mi 9. Turn left onto Dorrell Lane 0.5 mi 10. Turn left onto Skye Hills Street 0.2 mi 11. Community will be on the right 0.1 mi -
Co Rd 215 N
Number Step Mileage 1. Merge onto Co Rd 215 N 14.6 mi 2. Take exit 33 for Ann Road 0.3 mi 3. Turn left onto W Ann Rd 0.2 mi 4. Turn right onto N Shaumber Rd 1.9 mi 5. Turn left onto W Dorrell Ln 0.3 mi 6. Turn left onto Skye Hills St 0.1 mi 7. Continue onto Sageview Ave 0.1 mi
Longitude: -115.3354
Skye Hills
Las Vegas, NV 89166
(702) 747-9554
Tues - Sun: 10am - 6pm
Self-Guided Tours Available
Get MoreInformation
Please fill out the form below and we will respond to your request as soon as possible. You will also receive emails regarding incentives, events, and more.
Thank You
for your interest in Beazer Homes.
We look forward to helping you find your perfect new home!
We will respond to your request as soon as possible.
Schedule Tour
Skye Hills
Select a Tour Type
appointment with a New Home Counselor
time
Select a Series
Select a Series
-
1/9Italianate U Elevation
-
2/9Somerset Kitchen
-
3/9Somerset Kitchen Island
-
4/9Somerset Great Room
-
5/9Somerset Primary Bedroom
-
6/9Somerset Primary Bathroom
-
7/9Somerset Great Room
-
8/9Somerset Covered Patio
-
9/9Somerset Rear Yard
Legal Disclaimer
The home pictured is intended to illustrate a representative home in the community, but may not depict the lowest advertised priced home. The advertised price may not include lot premiums, upgrades and/or options. All home options are subject to availability and site conditions. Beazer reserves the right to change plans, specifications, and pricing without notice in its sole discretion. Square footages are approximate. Exterior elevation finishes are subject to change without prior notice and may vary by plan and/or community. Interior design, features, decorator items, and landscape are not included. All renderings, color schemes, floor plans, maps, and displays are artists’ conceptions and are not intended to be an actual depiction of the home or its surroundings. A home’s purchase agreement will contain additional information, features, disclosures, and disclaimers. Please see New Home Counselor for individual home pricing and complete details. No Security Provided: If gate(s) and gatehouse(s) are located in the Community, they are not designed or intended to serve as a security system. Seller makes no representation, express or implied, concerning the operation, use, hours, method of operation, maintenance or any other decisions concerning the gate(s) and gatehouse(s) or the safety and security of the Home and the Community in which it is located. Buyer acknowledges that any access gate(s) may be left open for extended periods of time for the convenience of Seller and Seller’s subcontractors during construction of the Home and other homes in the Community. Buyer is aware that gates may not be routinely left in a closed position until such time as most construction within the Community has been completed. Buyer acknowledges that crime exists in every neighborhood and that Seller and Seller’s agents have made no representations regarding crime or security, that Seller is not a provider of security and that if Buyer is concerned about crime or security, Buyer should consult a security expert. Beazer Homes is not acting as a mortgage broker or lender. Buyers should consult with a mortgage broker or lender of their choice regarding mortgage loans and mortgage loan qualification. There is no affiliation or association between Beazer Homes and a Choice Lender. Each entity is independent and responsible for its own products, services, and incentives. Home loans are subject to underwriting guidelines which are subject to change without notice and which limit third-party contributions and may not be available on all loan products. Program and loan amount limitations apply. Not all buyers may qualify. Any lender may be used, but failure to satisfy the Choice Contribution requirements and use a Choice Lender may forfeit certain offers.
The utility cost shown is based on a particular home plan within each community as designed (not as built), using RESNET-approved software, RESNET-determined inputs and certain assumed conditions. The actual as-built utility cost on any individual Beazer home will be calculated by a RESNET-certified independent energy evaluator based on an on-site inspection and may vary from the as-designed rating shown on the advertisement depending on factors such as changes made to the applicable home plan, different appliances or features, and variation in the location and/or manner in which the home is built. Beazer does not warrant or guarantee any particular level of energy use costs or savings will be achieved. Actual energy utility costs will depend on numerous factors, including but not limited to personal utility usage, rates, fees and charges of local energy providers, individual home features, household size, and local climate conditions. The estimated utility cost shown is generated from RESNET-approved software using assumptions about annual energy use solely from the standard systems, appliances and features included with the relevant home plan, as well as average local energy utility rates available at the time the estimate is calculated. Where gas utilities are not available, energy utility costs in those areas will reflect only electrical utilities. Because numerous factors and inputs may affect monthly energy bill costs, buyers should not rely solely or substantially on the estimated monthly energy bill costs shown on this advertisement in making a decision to purchase any Beazer home. Beazer has no affiliation with RESNET or any other provider mentioned above, all of whom are third parties.
Somerset
Take A Tour
Explore This PlanTAKE A TOUR

Floorplan Layout
See theFLOORPLAN
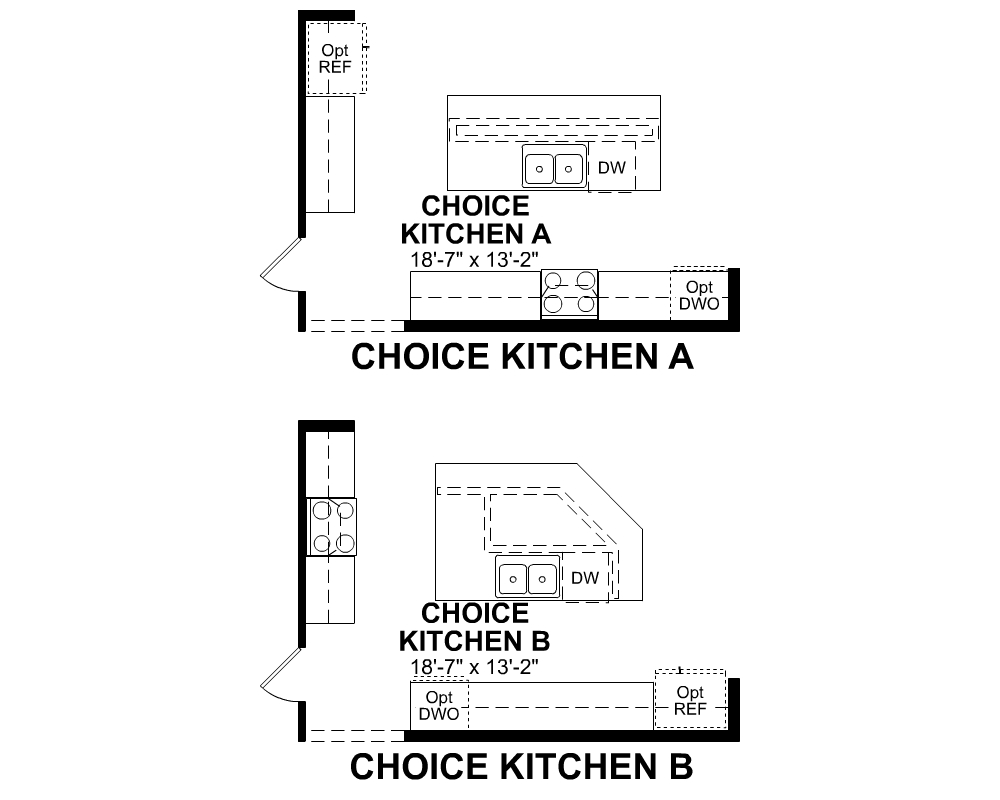
These Room Choices focus primarily on the space allocation of Kitchens, Primary Baths, and Secondary Spaces – at no additional cost.
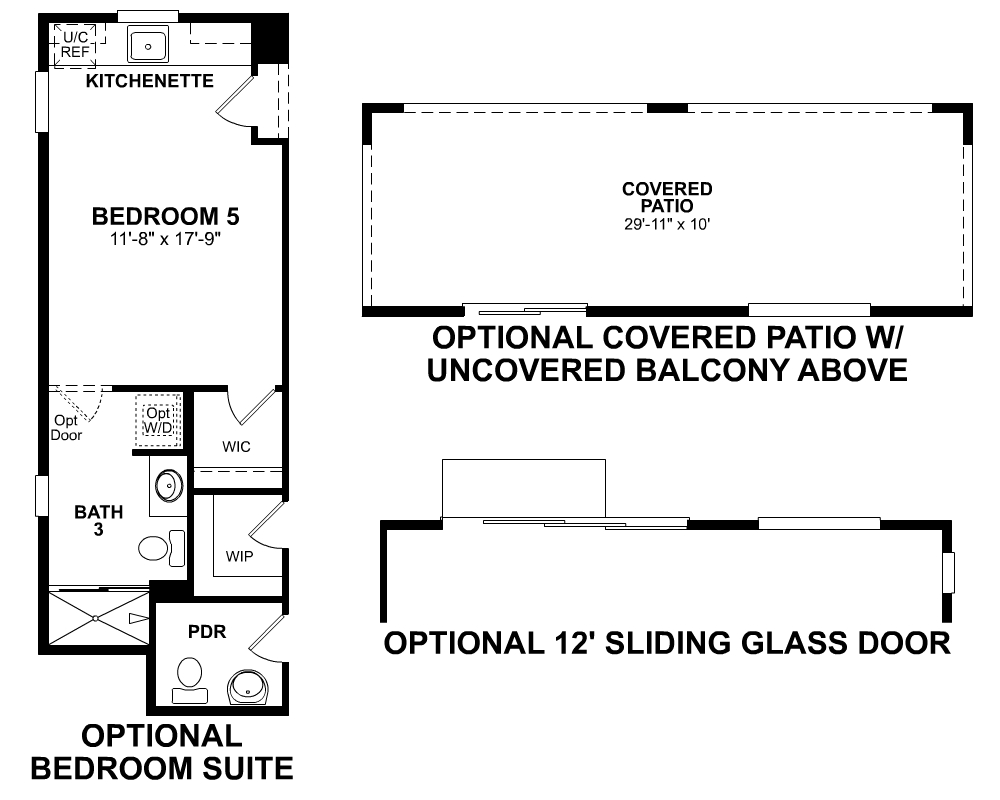
Additions to a floorplan, provided at a cost. These options may add square footage or other structure(s) to the home.
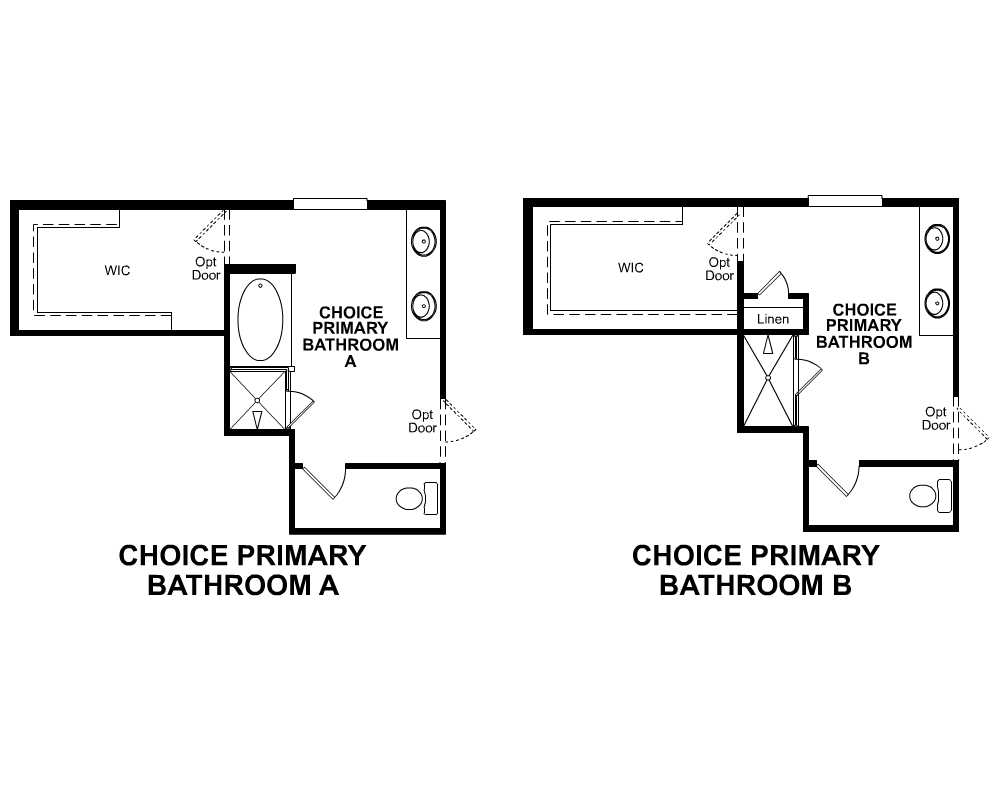
These Room Choices focus primarily on the space allocation of Kitchens, Primary Baths, and Secondary Spaces – at no additional cost.
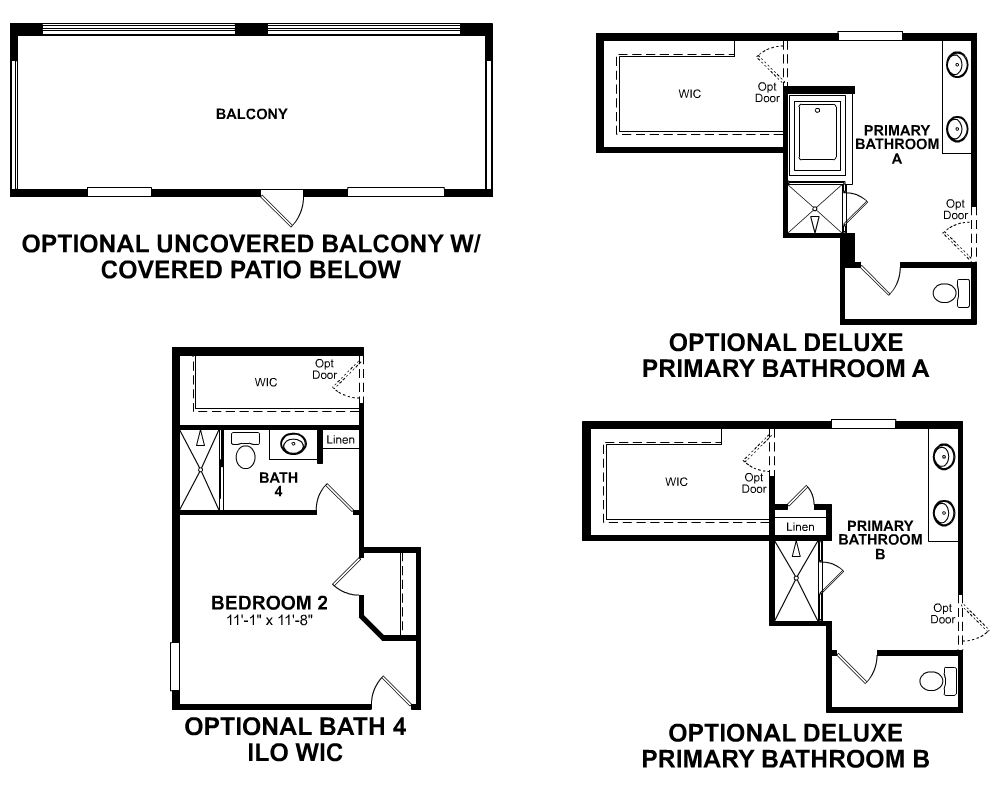
Additions to a floorplan, provided at a cost. These options may add square footage or other structure(s) to the home.
Legal Disclaimer
The home pictured is intended to illustrate a representative home in the community, but may not depict the lowest advertised priced home. The advertised price may not include lot premiums, upgrades and/or options. All home options are subject to availability and site conditions. Beazer reserves the right to change plans, specifications, and pricing without notice in its sole discretion. Square footages are approximate. Exterior elevation finishes are subject to change without prior notice and may vary by plan and/or community. Interior design, features, decorator items, and landscape are not included. All renderings, color schemes, floor plans, maps, and displays are artists’ conceptions and are not intended to be an actual depiction of the home or its surroundings. A home’s purchase agreement will contain additional information, features, disclosures, and disclaimers. Please see New Home Counselor for individual home pricing and complete details.
*The utility cost shown is based on a particular home plan within each community as designed (not as built), using RESNET-approved software, RESNET-determined inputs and certain assumed conditions. The actual as-built utility cost on any individual Beazer home will be calculated by a RESNET-certified independent energy evaluator based on an on-site inspection and may vary from the as-designed rating shown on the advertisement depending on factors such as changes made to the applicable home plan, different appliances or features, and variation in the location and/or manner in which the home is built. Beazer does not warrant or guarantee any particular level of energy use costs or savings will be achieved. Actual energy utility costs will depend on numerous factors, including but not limited to personal utility usage, rates, fees and charges of local energy providers, individual home features, household size, and local climate conditions. The estimated utility cost shown is generated from RESNET-approved software using assumptions about annual energy use solely from the standard systems, appliances and features included with the relevant home plan, as well as average local energy utility rates available at the time the estimate is calculated. Where gas utilities are not available, energy utility costs in those areas will reflect only electrical utilities. Because numerous factors and inputs may affect monthly energy bill costs, buyers should not rely solely or substantially on the estimated monthly energy bill costs shown on this advertisement in making a decision to purchase any Beazer home. Beazer has no affiliation with RESNET or any other provider mentioned above, all of whom are third parties.
- The 5th bedroom with bathroom on the main level is perfect for guests or for use as a study
Floorplan Options and Details
- Select your preferred kitchen and primary bath layout with Choice Plans™ options at no additional cost
- Open-concept kitchen, great room, and breakfast area are made for entertaining

Beazer's Energy Series Ready SOLAR Homes
This Somerset plan is built as an Energy Series READY home with Solar. READY homes with Solar are certified by the U.S. Department of Energy as a DOE Zero Energy Ready Home™. These homes are so energy efficient, most, if not all, of the annual energy consumption of the home is offset by solar.
LEARN MORE$143 Avg.
Monthly Energy Cost
Somerset Plan
Ready to see this community for yourself?
Schedule TourReady to see this community for yourself?
Schedule TourEstimate YourMONTHLY MORTGAGE
Legal Disclaimer

Explore Mortgage Choice
With Mortgage Choice, it’s easy to compare multiple loan offers and save over the life of your loan. All you need is 6 key pieces of information to get started.
LEARN MOREExplore TheCOMMUNITY
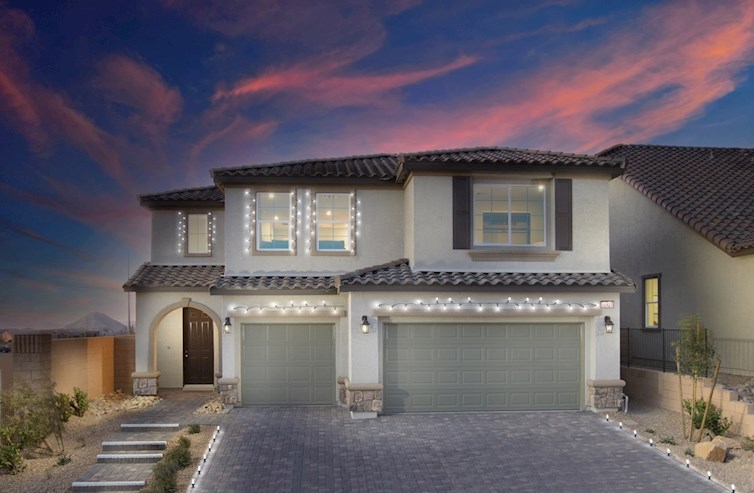 Receive up to $25,000 in Flex Credits on Select Homes!*
Receive up to $25,000 in Flex Credits on Select Homes!*
Skye Hills
2 Single Family Homes Series
- Las Vegas, NV
- From $550s - $770s
- 3 - 5 Bed | 2 - 4.5 Bath
- 3 - 5 Bedrooms
- 2 - 4.5 Bathrooms
- 2,021 - 3,179 Sq. Ft.
More Information Coming Soon
Get Updates
More information on pricing, plans, amenities and launch dates, coming soon. Join the VIP list to stay up to date!
- Gated
- Solar
- Highway Access
Get Updates
More information on pricing, plans, amenities and launch dates, coming soon. Join the VIP list to stay up to date!
Quick Move-Ins
Somerset in Skye Hills Sage Reserve QUICK MOVE-INS
Somerset
$694,851
- Single Family Home
- Skye Hills Sage Reserve
- 5 Bedrooms
- 3.5 Bathrooms
- 3,179 Sq. Ft.
- $143 Avg. Monthly Energy Cost
-
Available
Jan
Homesite #0108
Somerset
$700,580
10942 Cilantro Ave
MLS# 2622556
- Single Family Home
- Skye Hills Sage Reserve
- 5 Bedrooms
- 3.5 Bathrooms
- 3,179 Sq. Ft.
- $143 Avg. Monthly Energy Cost
-
Available
Now
Homesite #0123
Somerset
$774,990
- Single Family Home
- Skye Hills Sage Reserve
- 5 Bedrooms
- 3.5 Bathrooms
- 3,179 Sq. Ft.
- $157 Avg. Monthly Energy Cost
-
Available
Now
Homesite #0203
More Home Designs
Skye Hills Sage Reserve MORE PLANS

Summit
From $550,990
- Single Family Home
- Skye Hills Sage Reserve | Las Vegas, NV
- 4 Bedrooms
- 2 - 3 Bathrooms
- 2,021 Sq. Ft.
- $82 Avg. Monthly Energy Cost
- Quick
Move-Ins

Zion
From $560,990
- Single Family Home
- Skye Hills Sage Reserve | Las Vegas, NV
- 3 - 4 Bedrooms
- 2.5 - 3 Bathrooms
- 2,192 Sq. Ft.
- $81 Avg. Monthly Energy Cost
- Quick
Move-Ins

Everett
From $594,990
- Single Family Home
- Skye Hills Sage Reserve | Las Vegas, NV
- 3 - 4 Bedrooms
- 2.5 - 3 Bathrooms
- 2,543 - 2,736 Sq. Ft.
- $101 Avg. Monthly Energy Cost
- Quick
Move-Ins
Somerset
Somerset
1st Floor Floor Plan
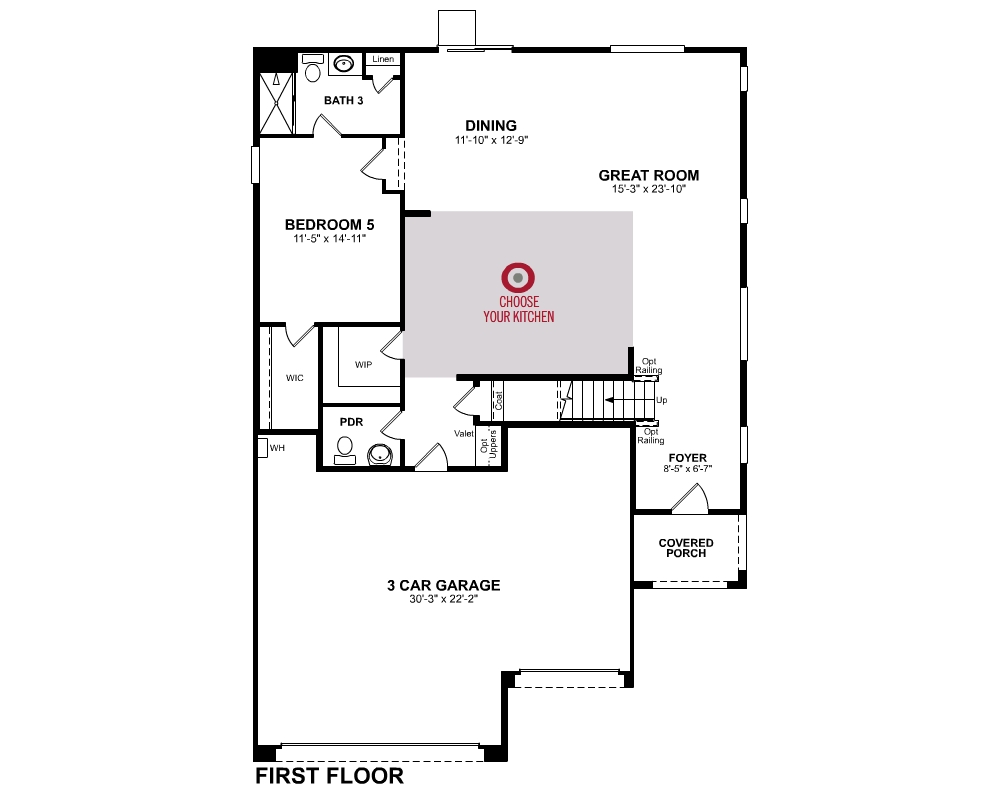
1st Floor Room Choices

1st Floor Paid Options

2nd Floor Floor Plan
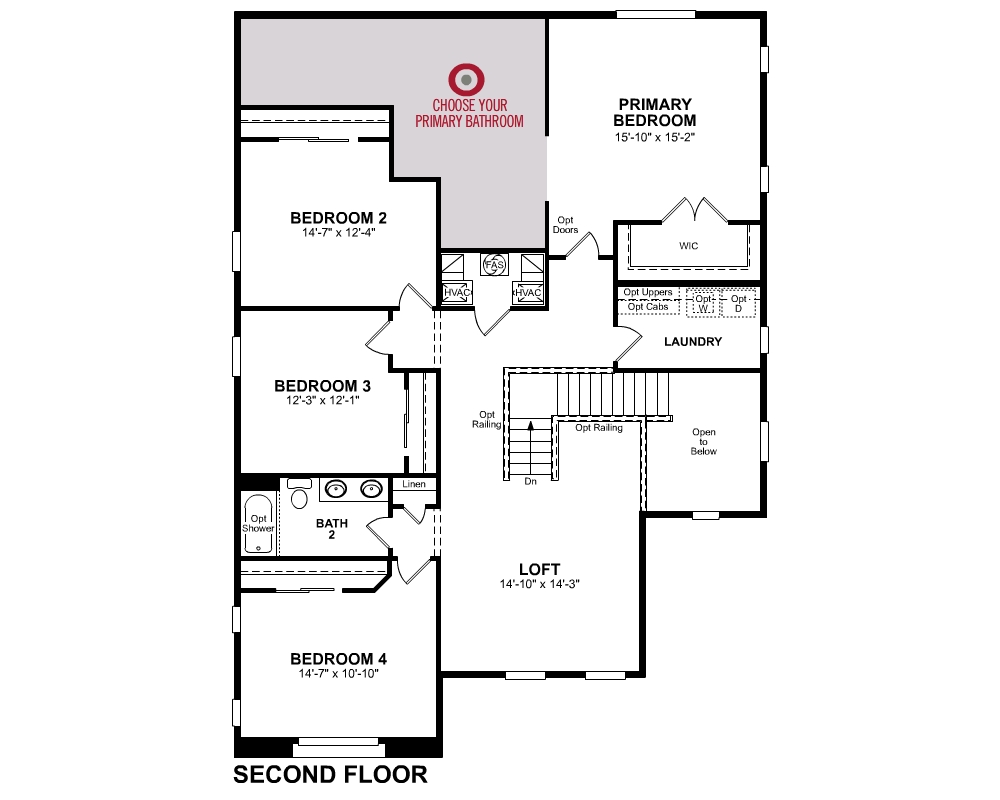
2nd Floor Room Choices

2nd Floor Paid Options

Skye Hills Sage Reserve
Community Features & Ammenities
Stay Up-to-DateNEWS & EVENTS
FINAL OPPORTUNITIES

FINAL OPPORTUNITIES
Seize the chance to own one of the stunning model homes at Sage Reserve. These beautifully crafted residences feature numerous upgrades, fully landscaped side yards, and so much more! Act fast, as this home is sure to sell quickly!
Visit Us
Tues - Sun: 10am - 6pm
Self-Guided Tours Available
Visit Us
Skye Hills
10929 Sageview Avenue
Las Vegas, NV 89166
Visit Us
Visit Us
Directions
Skye Hills
10929 Sageview Avenue
Las Vegas, NV 89166
| Number | Step | Mileage |
|---|---|---|
| 1. | Merge onto I-215 W | 6.4 mi |
| 2. | Continue onto Co Rd 215 W | 19.3 mi |
| 3. | Keep left to continue on Co Rd 215 N | 1.2 mi |
| 4. | Take exit 33 for Ann Road | 0.4 mi |
| 5. | Turn left onto W Ann Rd | 0.2 mi |
| 6. | Turn right onto N Shaumber Rd | 2.1 mi |
| 7. | Turn left onto Dorrell Lane | 0.5 mi |
| 8. | Turn left onto Skye Hills Street | 0.2 mi |
| 9. | Community will be on the right | 0.2 mi |
| Number | Step | Mileage |
|---|---|---|
| 1. | Head north on I-215 W | 3.6 mi |
| 2. | Use the right lane to take exit 12A for I-15 N toward Las Vegas | 0.3 mi |
| 3. | Keep right at the fork and merge onto I-15 N | 7.5 mi |
| 4. | Use the right 2 lanes to take exit 42A to merge onto US-95 N toward Reno | 4.9 mi |
| 5. | Keep right to stay on US-95 N | 5.9 mi |
| 6. | Take exit 91A for Clark County 215 | 1.4 mi |
| 7. | Take exit 35 for Hualapai Way | 2.7 mi |
| 8. | Turn right onto N Hualapai Way | 0.5 mi |
| 9. | Turn left onto Dorrell Lane | 0.5 mi |
| 10. | Turn left onto Skye Hills Street | 0.2 mi |
| 11. | Community will be on the right | 0.1 mi |
| Number | Step | Mileage |
|---|---|---|
| 1. | Merge onto Co Rd 215 N | 14.6 mi |
| 2. | Take exit 33 for Ann Road | 0.3 mi |
| 3. | Turn left onto W Ann Rd | 0.2 mi |
| 4. | Turn right onto N Shaumber Rd | 1.9 mi |
| 5. | Turn left onto W Dorrell Ln | 0.3 mi |
| 6. | Turn left onto Skye Hills St | 0.1 mi |
| 7. | Continue onto Sageview Ave | 0.1 mi |
Longitude: -115.3354
Request Information
Thank you for your interest in Beazer Homes.
We look forward to helping you find your perfect new home!
We will respond to your request as soon as possible.
Request Information
Error!
Print This Home Design
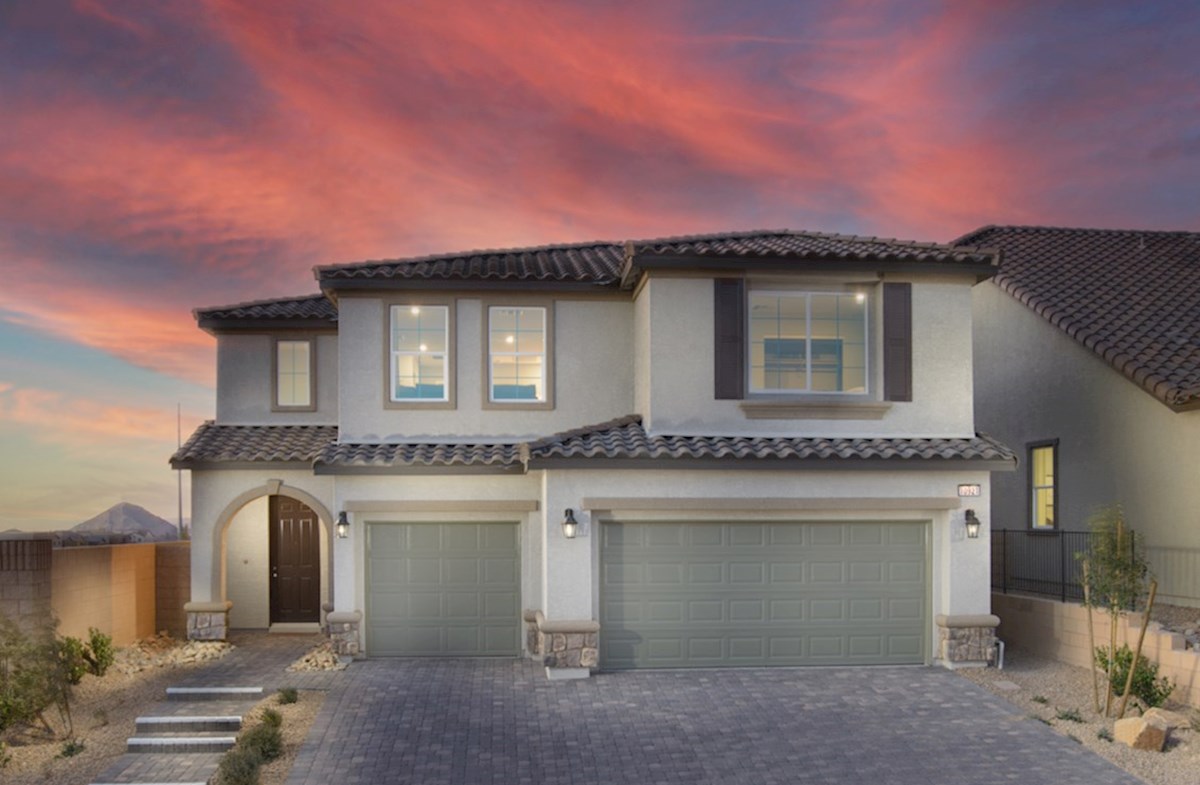
Somerset
Beazer Energy Series

STAR homes are ENERGY STAR® certified, Indoor airPLUS qualified and perform better than homes built to energy code requirements.
Beazer Energy Series

STAR SOLAR homes are ENERGY STAR® certified, Indoor airPLUS qualified and perform better than homes built to energy code requirements. For STAR SOLAR homes, some of the annual energy consumption is offset by solar.
Beazer Energy Series

PLUS homes are ENERGY STAR® certified, Indoor airPLUS qualified and have enhanced features to deliver a tighter, more efficient home.
Beazer Energy Series

PLUS SOLAR homes are ENERGY STAR® certified, Indoor airPLUS qualified and have enhanced features to deliver a tighter, more efficient home. For PLUS SOLAR homes, some of the annual energy consumption is offset by solar.
Beazer Energy Series

READY homes are certified by the U.S. Department of Energy as a DOE Zero Energy Ready Home™. These homes are ENERGY STAR® certified, Indoor airPLUS qualified and, according to the DOE, designed to be 40-50% more efficient than the typical new home.
Beazer Energy Series

READY homes with Solar are certified by the U.S. Department of Energy as a DOE Zero Energy Ready Home™. These homes are so energy efficient, most, if not all, of the annual energy consumption of the home is offset by solar.
Beazer Energy Series

ZERO homes are a DOE Zero Energy Ready Home™ that receives an upgraded solar energy system in order to offset all anticipated monthly energy usage and receive a RESNET Certification at HERS 0.
