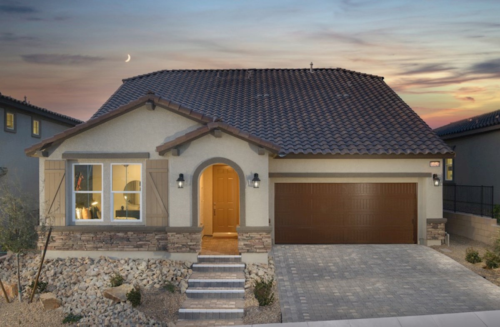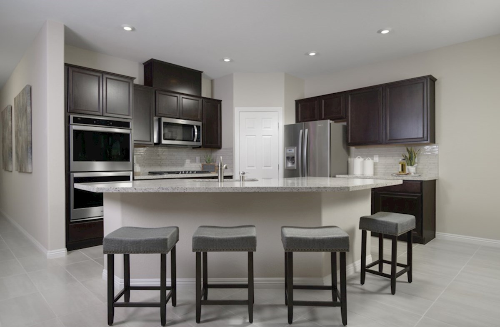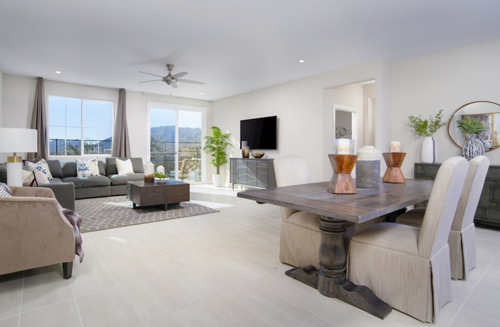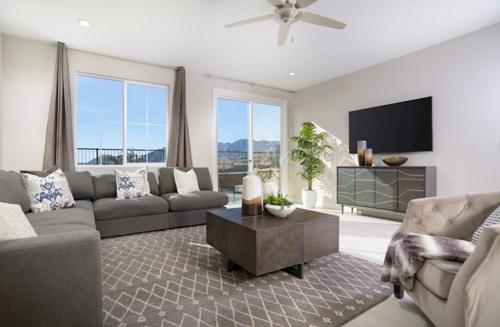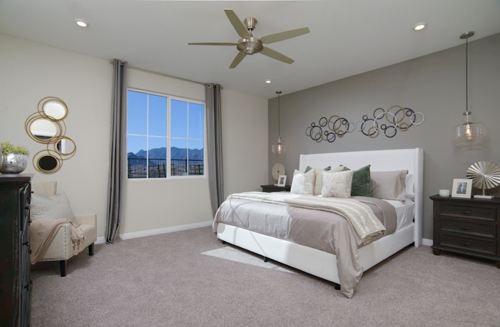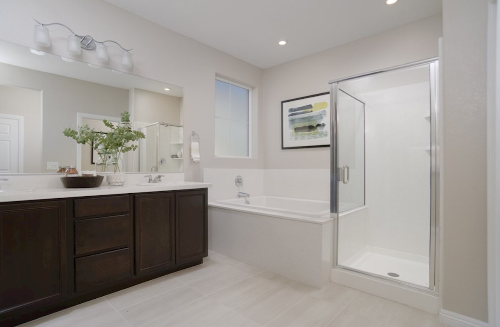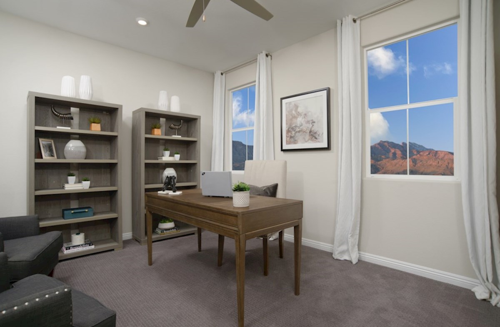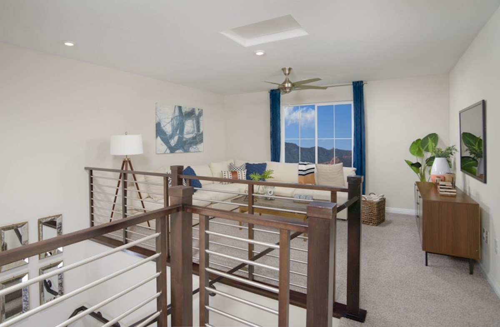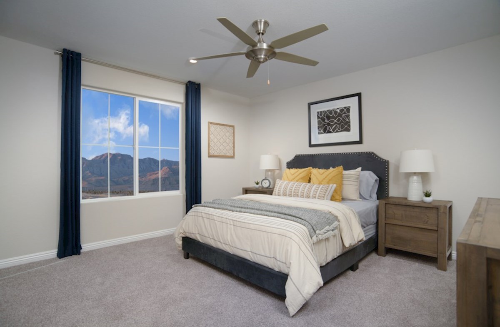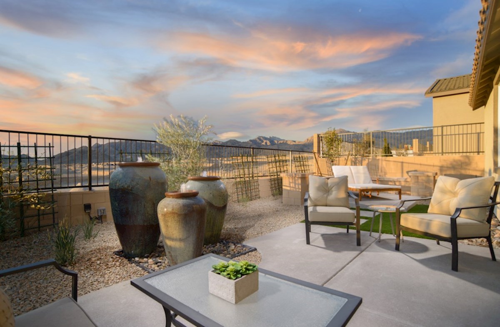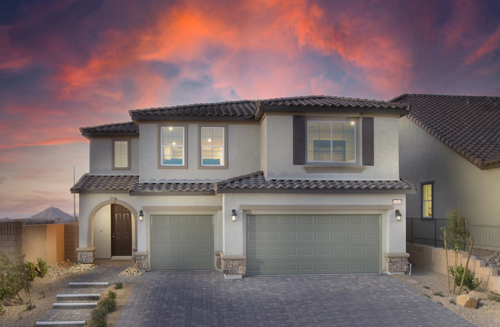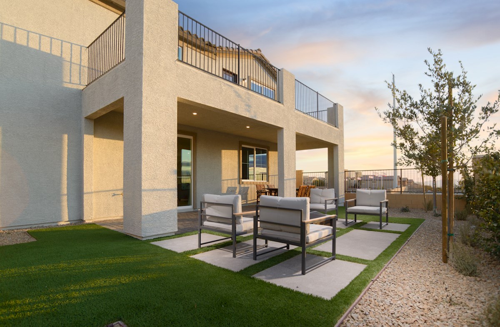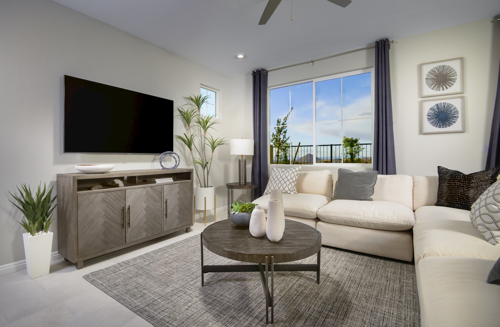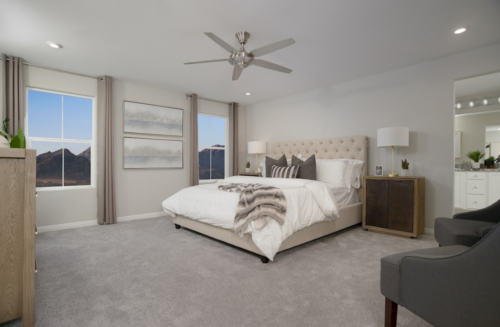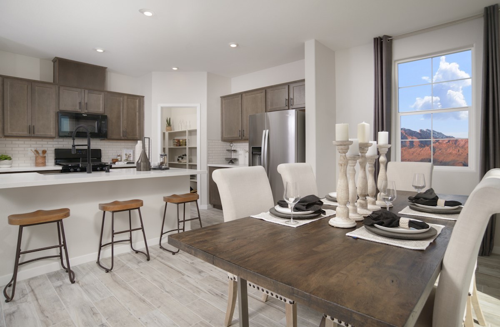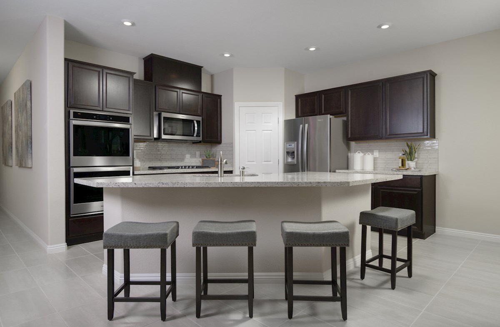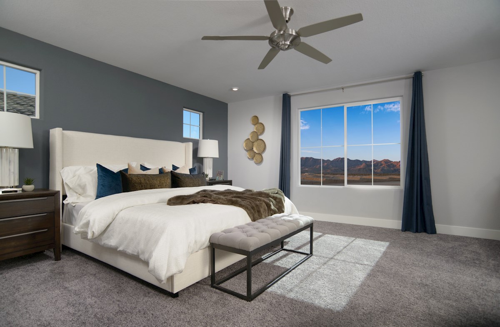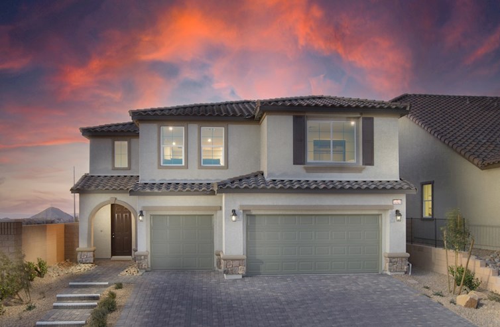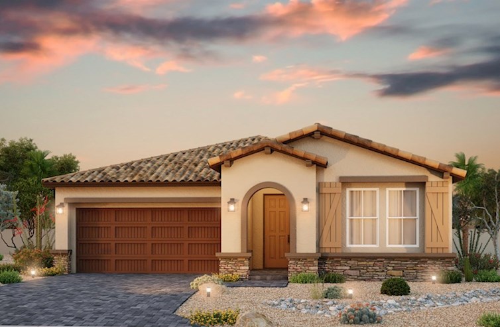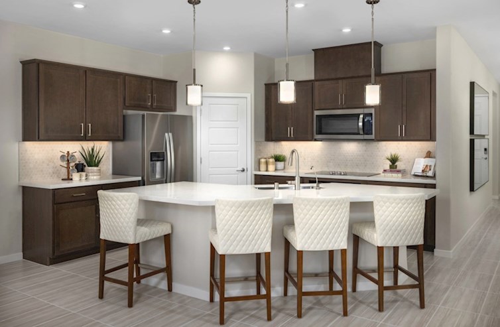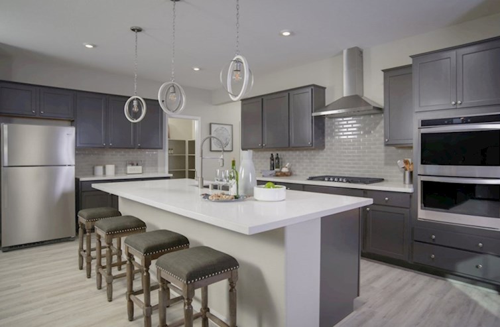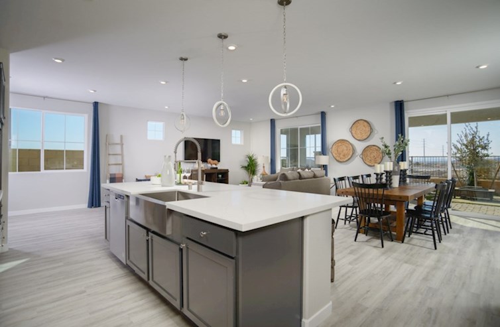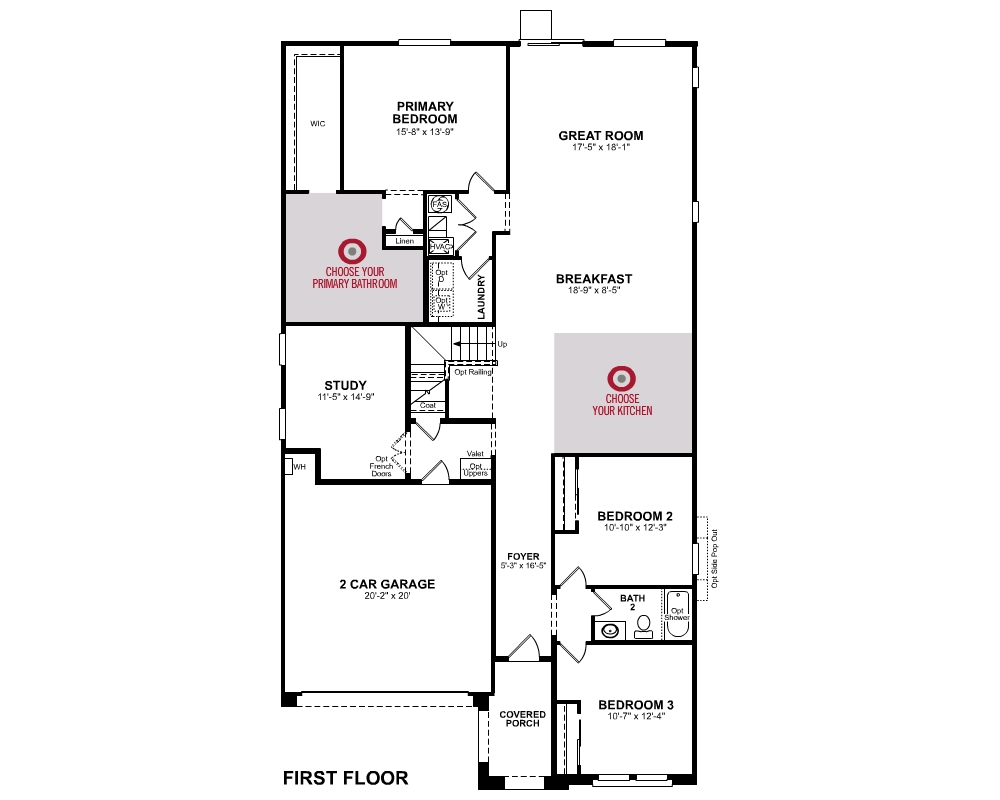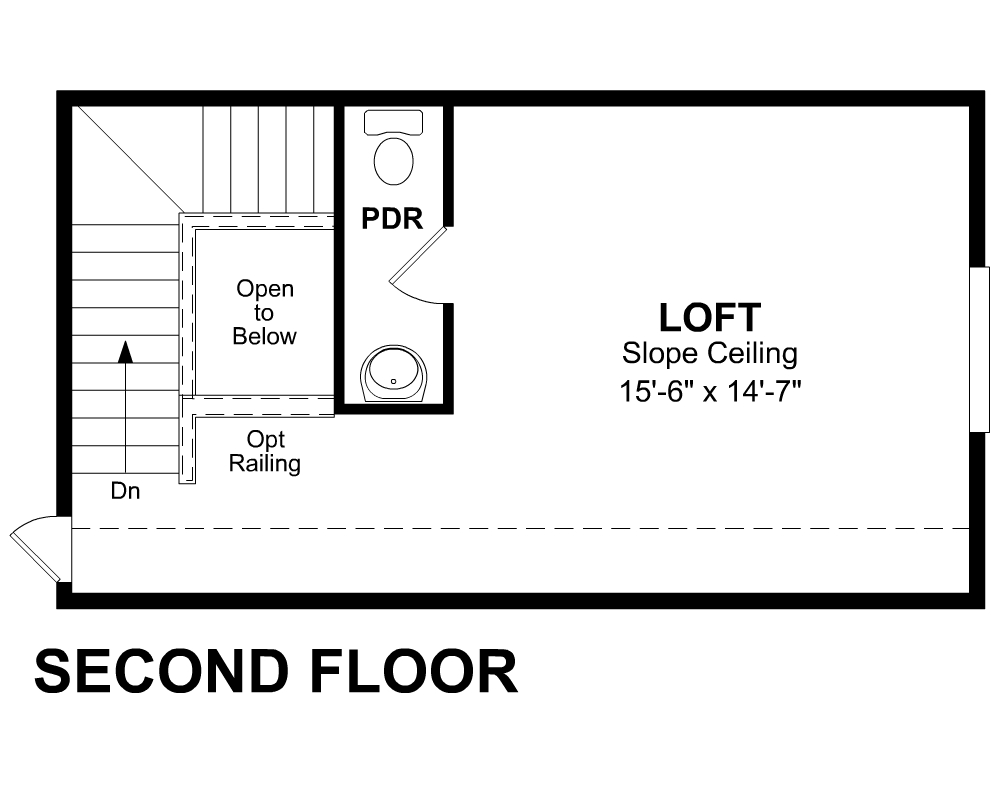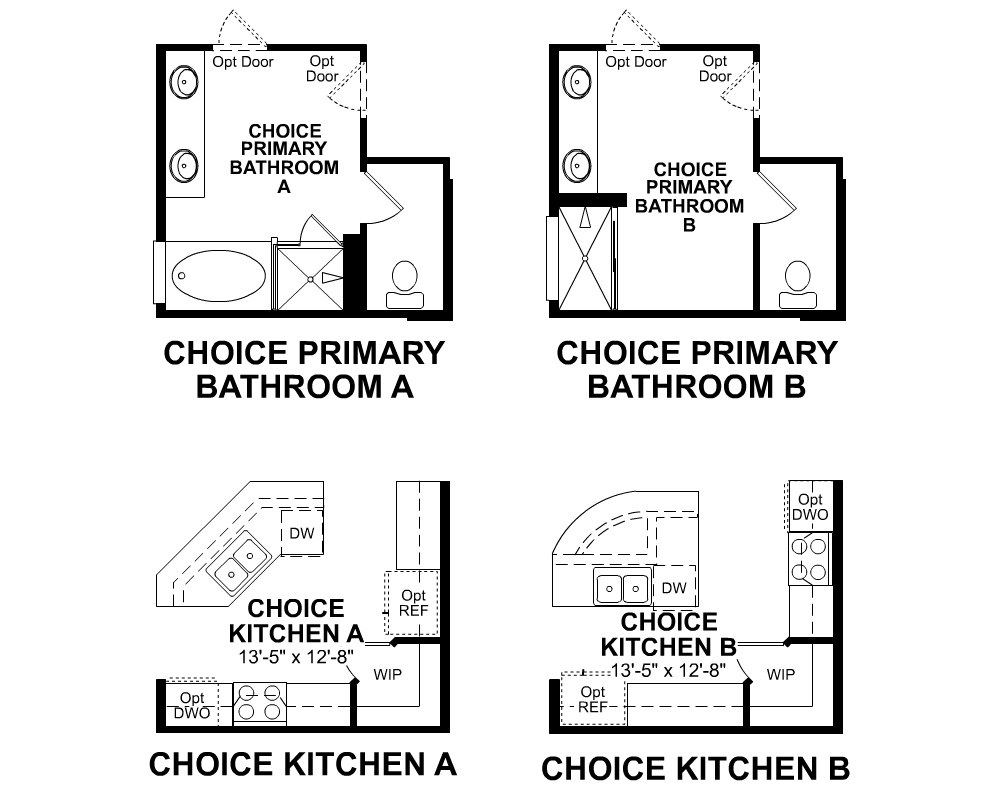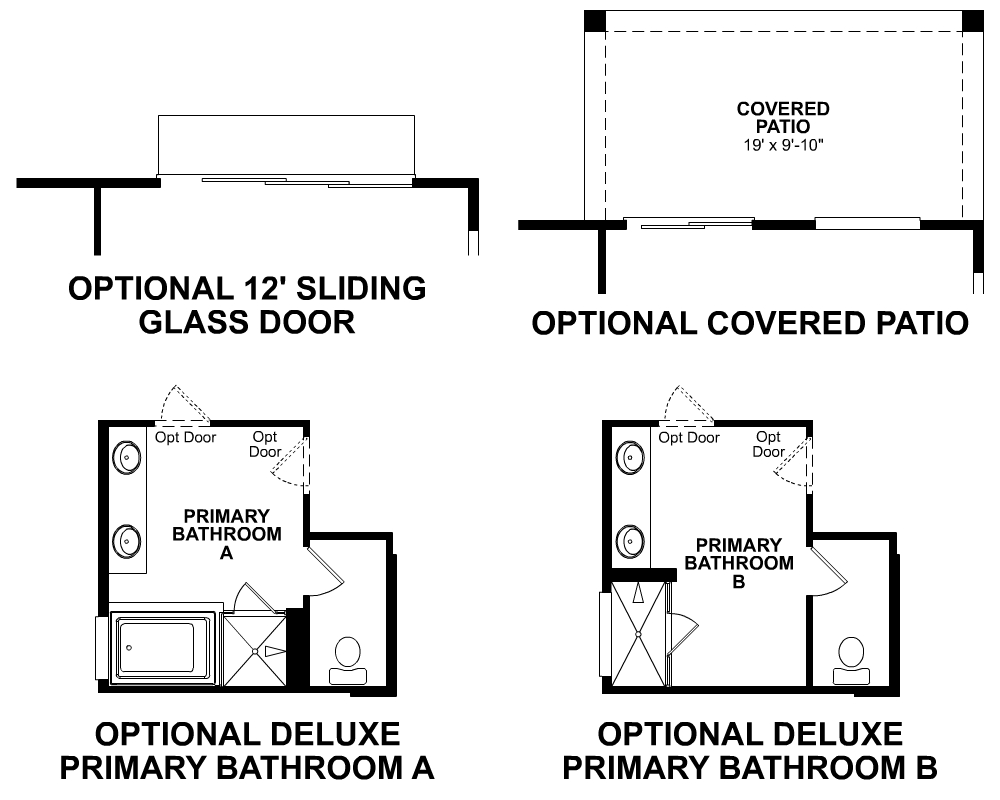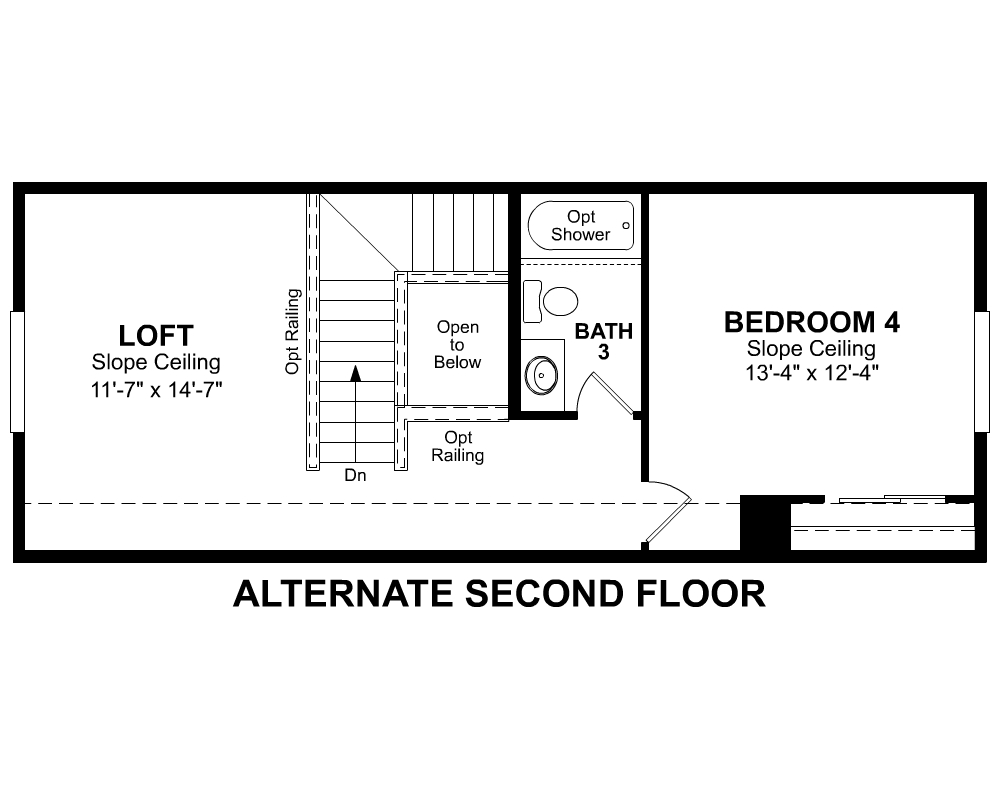OVERVIEW
The single-story Everett is a unique floorplan featuring a quasi pop-top for extra living space. You will love a spacious walk-in closet located conveniently off the primary suite and a two-car garage. The loft, with the powder room on the second level, is perfect for entertaining.
Explore This PlanTAKE A VIRTUAL TOUR
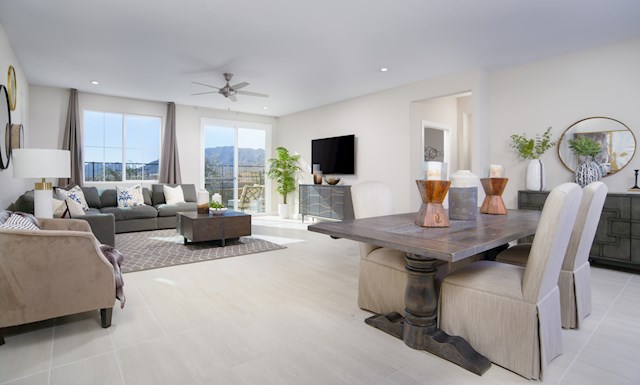
See TheFLOORPLAN
PlanDETAILS
& FEATURES
- Prepare gourmet meals in this open-concept kitchen
- Select your preferred kitchen and primary bath layout with Choice Plans™ options at no additional cost
- The spacious loft is designed to be a versatile space for play or entertainment
- Laundry room is located near the primary bedroom for convenience
Beazer's Energy Series Ready SOLAR Homes
This Everett plan is built as an Energy Series READY home with Solar. READY homes with Solar are certified by the U.S. Department of Energy as a DOE Zero Energy Ready Home™. These homes are so energy efficient, most, if not all, of the annual energy consumption of the home is offset by solar.
LEARN MORE$101 Avg.
Monthly Energy Cost
Everett Plan
Estimate YourMONTHLY MORTGAGE
Legal Disclaimer
With Mortgage Choice, it’s easy to compare multiple loan offers and save over the life of your loan. All you need is 6 key pieces of information to get started.
LEARN MOREFind An EverettQUICK MOVE-IN
Everett
$697,380
6802 Sweet Bay St
MLS# https://beazer.utourhomes.com/visitor?tourP2575228
- 4 Bedrooms
- 3 Bathrooms
- 2,543 Sq. Ft.
- $101 Avg. Monthly Energy Cost
Skye Hills Sage Reserve MORE Plans
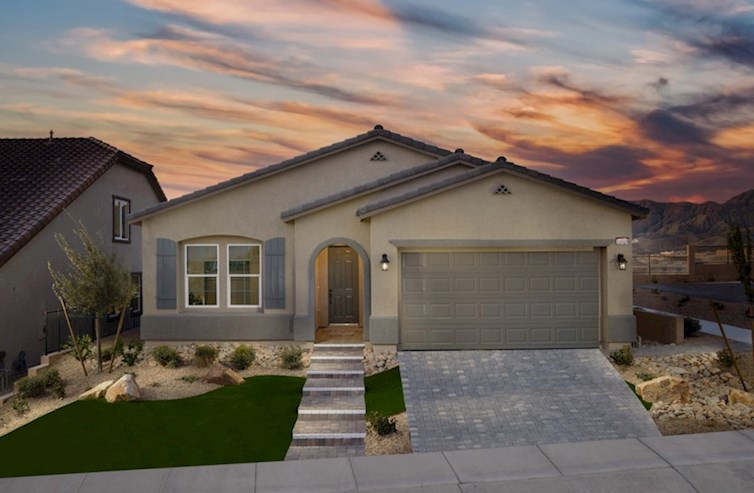
Summit
From $540,990
- 4 Bedrooms
- 2 - 3 Bathrooms
- 2,021 Sq. Ft.
- $82 Avg. Monthly Energy Cost
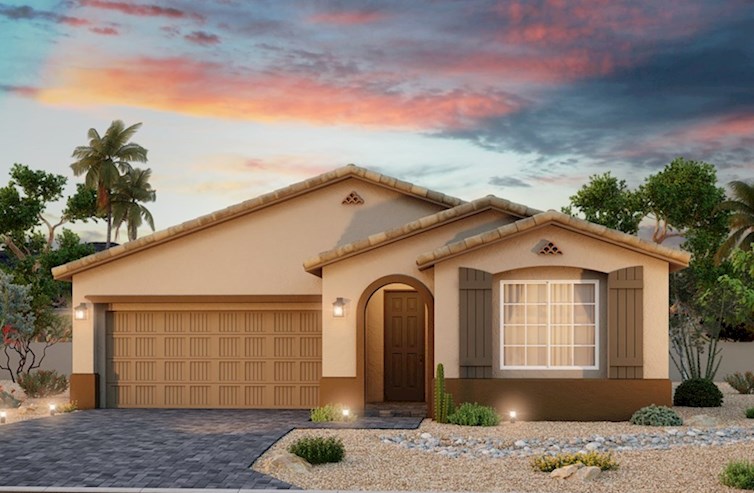
Zion
From $550,990
- 3 - 4 Bedrooms
- 2.5 - 3 Bathrooms
- 2,192 Sq. Ft.
- $81 Avg. Monthly Energy Cost
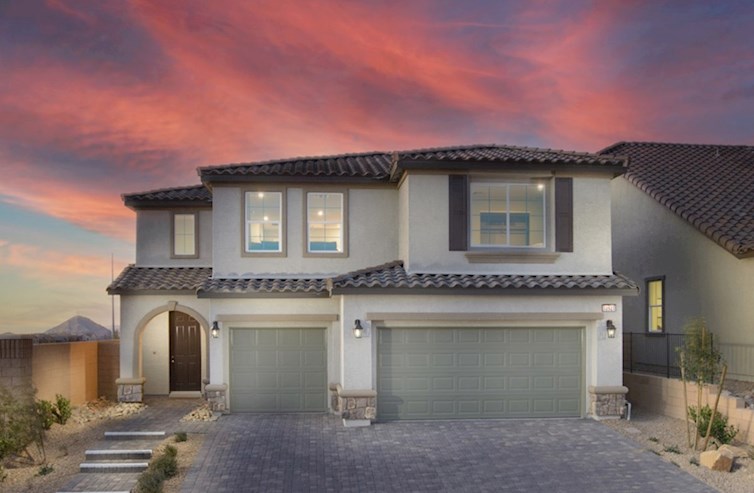
Somerset
From $634,990
- 5 Bedrooms
- 3.5 - 4.5 Bathrooms
- 3,179 Sq. Ft.
- $143 Avg. Monthly Energy Cost
