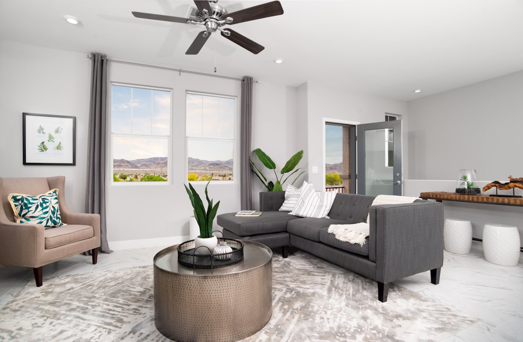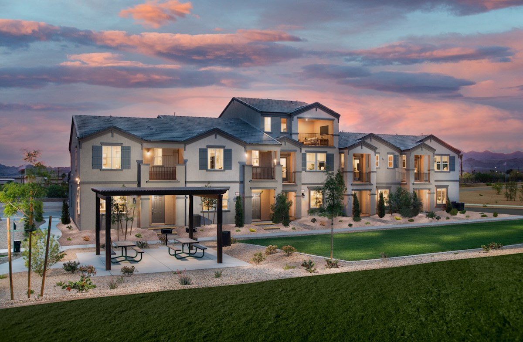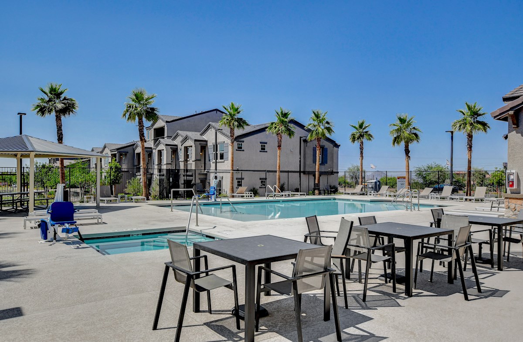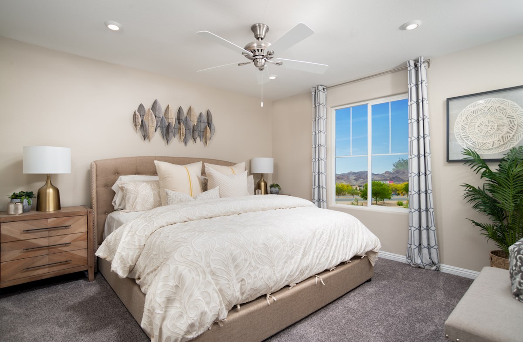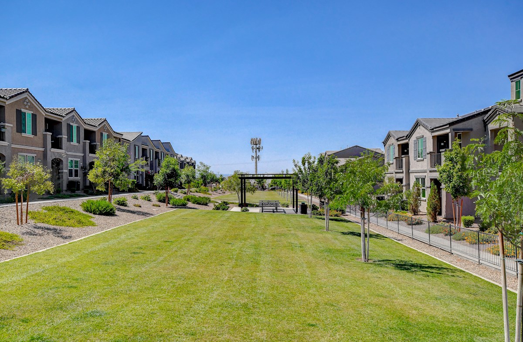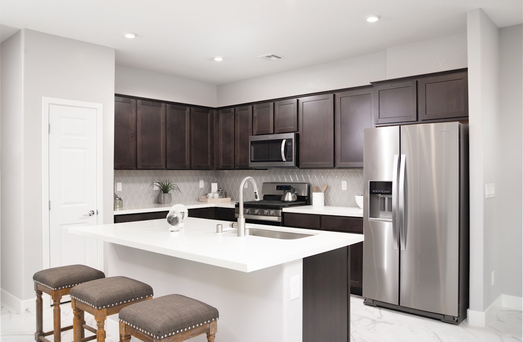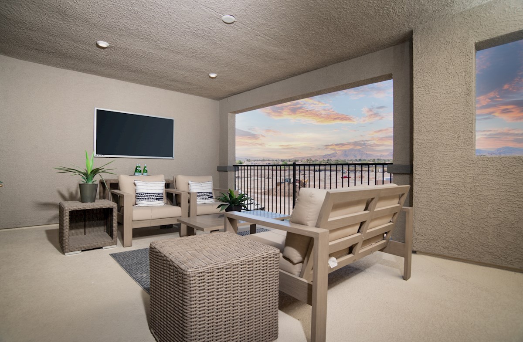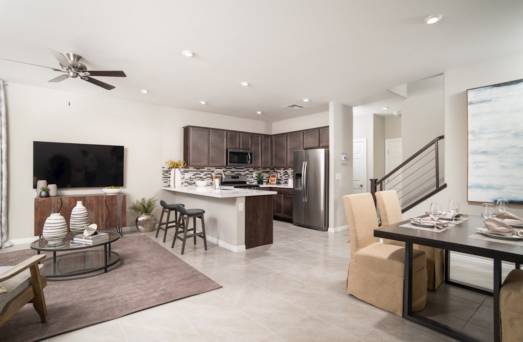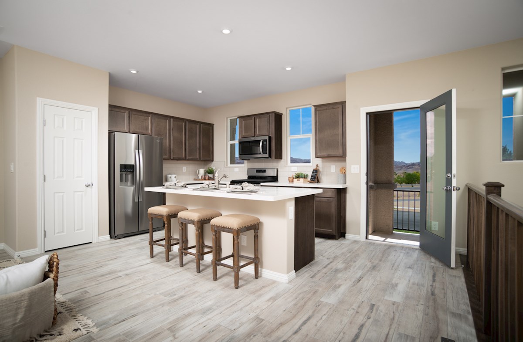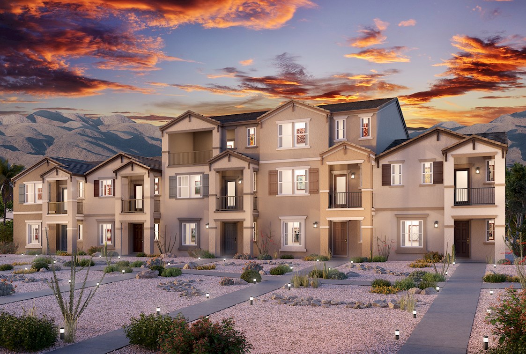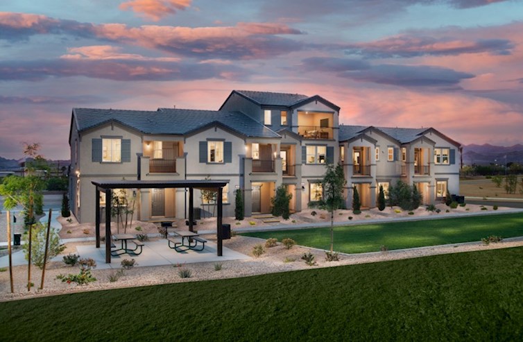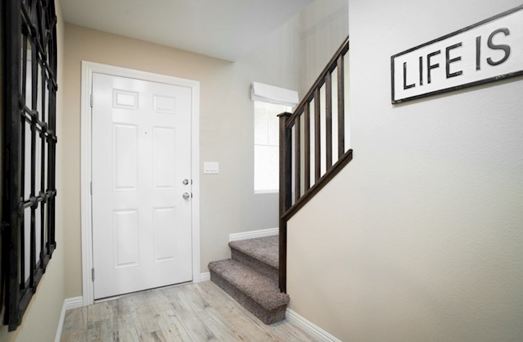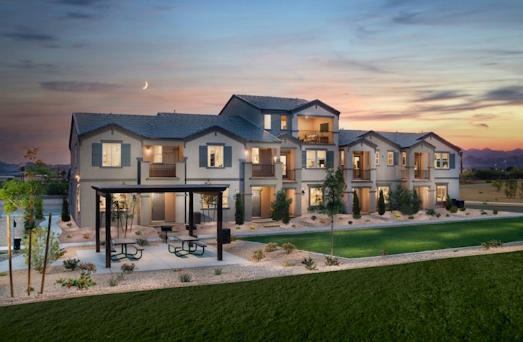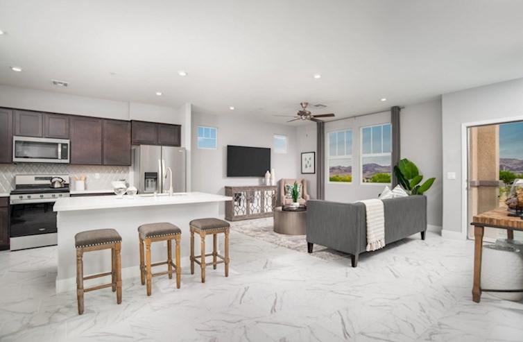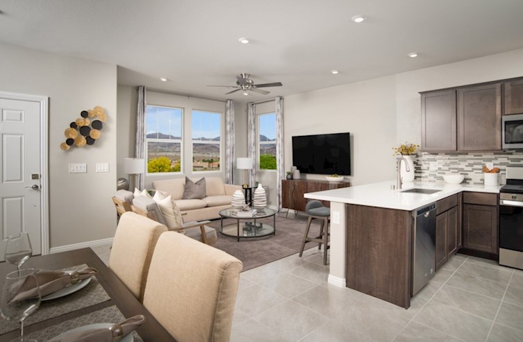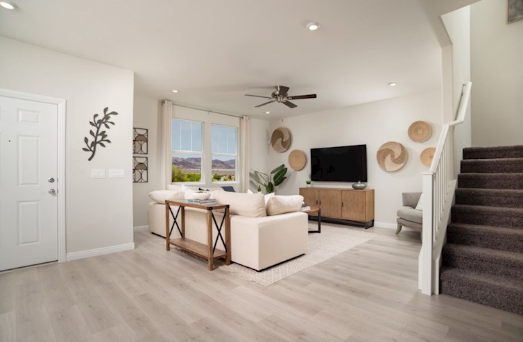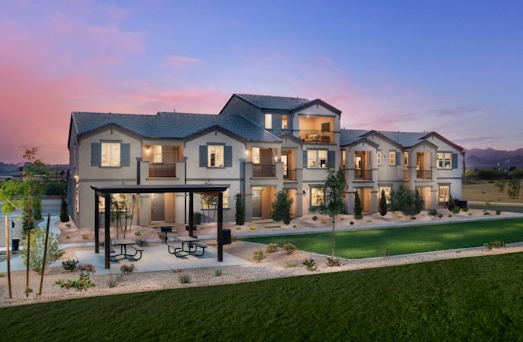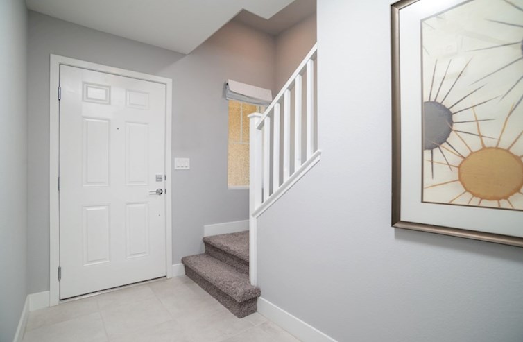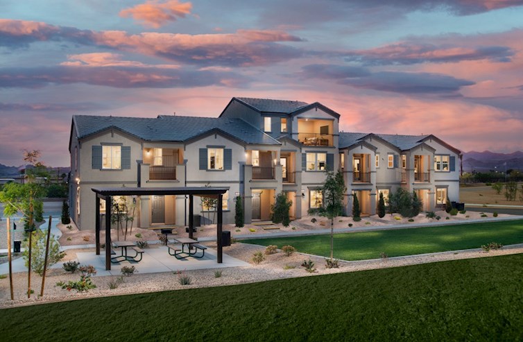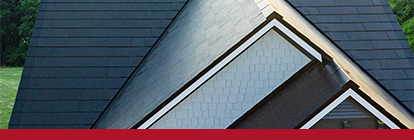AvailableTownhomes
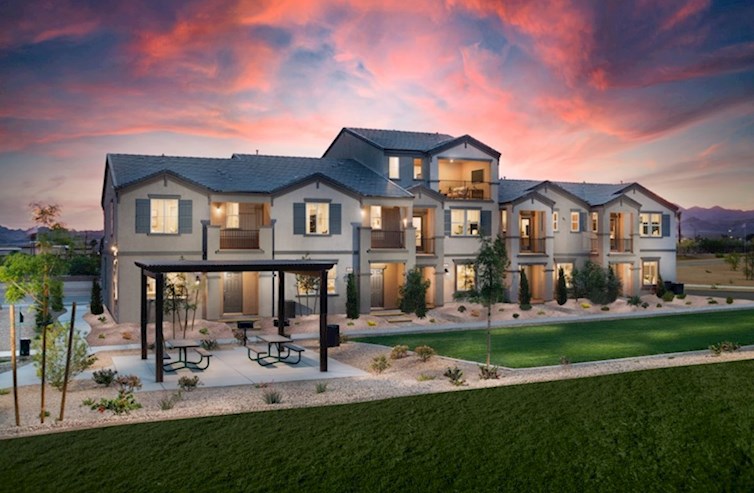
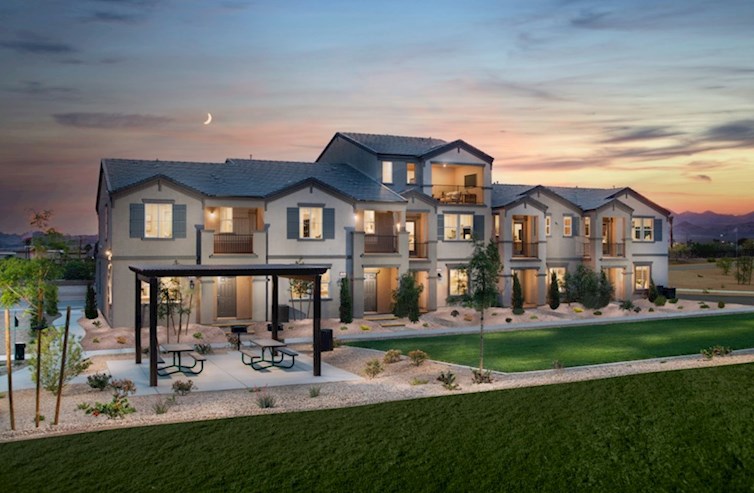
Cambridge
From $391,990
- 3 Bedrooms
- 2.5 Bathrooms
- 1,827 Sq. Ft.
- $80 Avg. Monthly Energy Cost
Albany
$399,990
- 3 Bedrooms
- 2.5 Bathrooms
- 1,442 Sq. Ft.
- $71 Avg. Monthly Energy Cost
Albany
$400,502
- 3 Bedrooms
- 2.5 Bathrooms
- 1,442 Sq. Ft.
- $71 Avg. Monthly Energy Cost
Cambridge
$420,906
- 3 Bedrooms
- 2.5 Bathrooms
- 1,827 Sq. Ft.
- $80 Avg. Monthly Energy Cost
Cambridge
$422,131
- 3 Bedrooms
- 2.5 Bathrooms
- 1,827 Sq. Ft.
- $80 Avg. Monthly Energy Cost
Cambridge
$422,476
- 3 Bedrooms
- 2.5 Bathrooms
- 1,827 Sq. Ft.
- $80 Avg. Monthly Energy Cost
