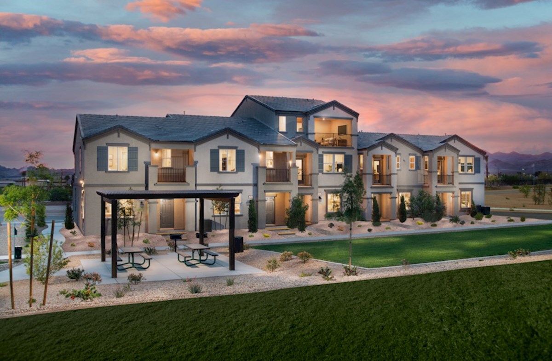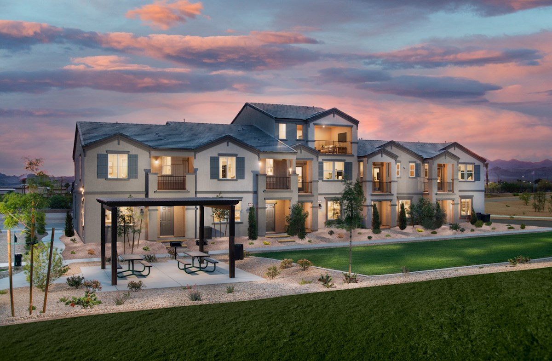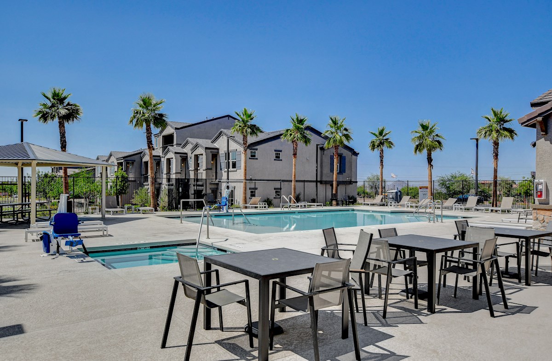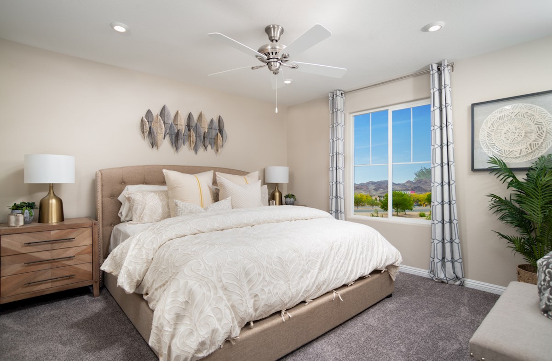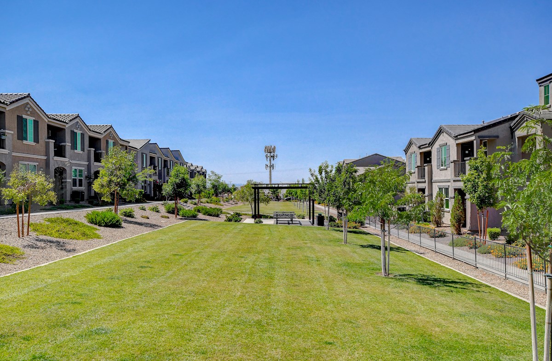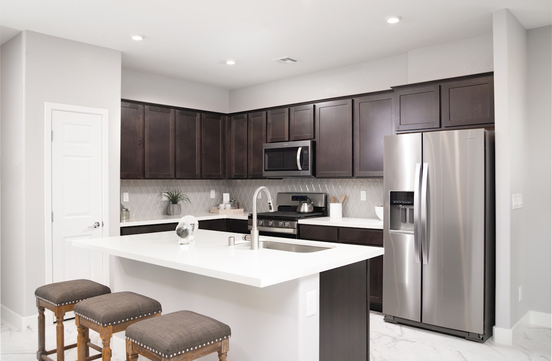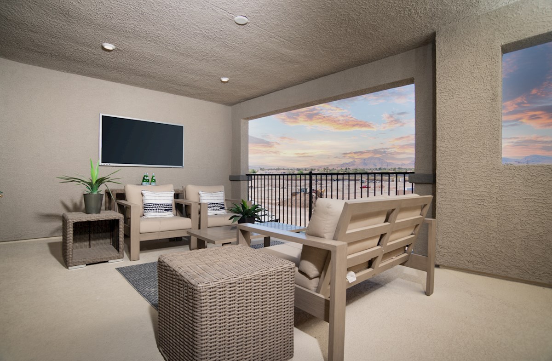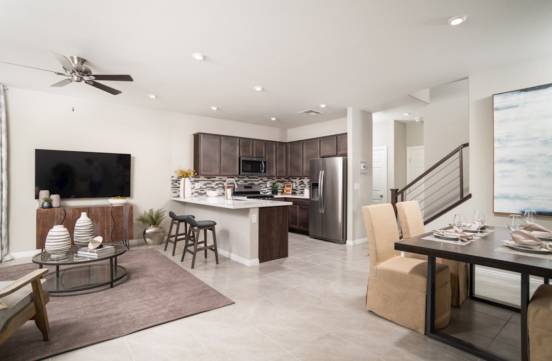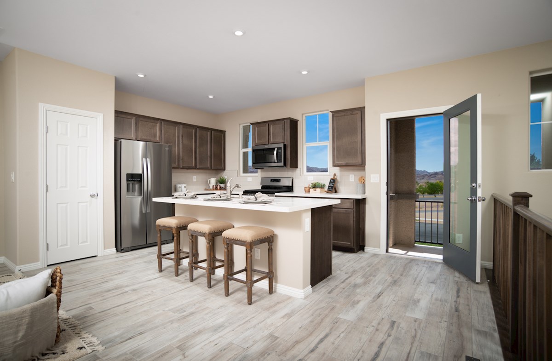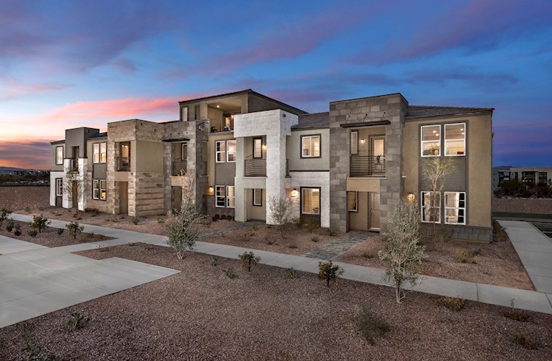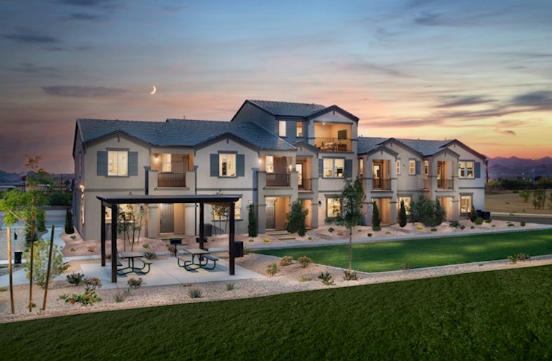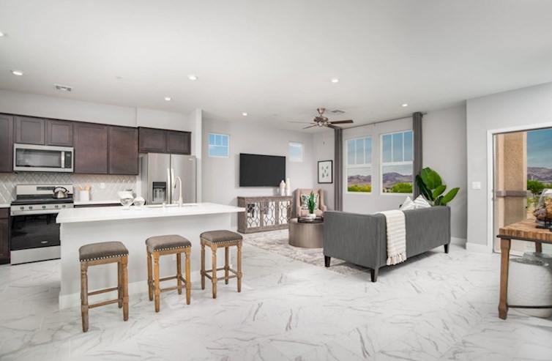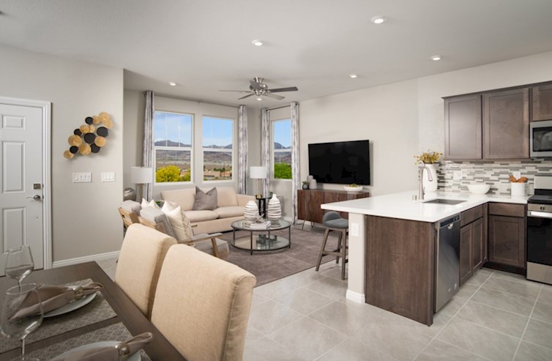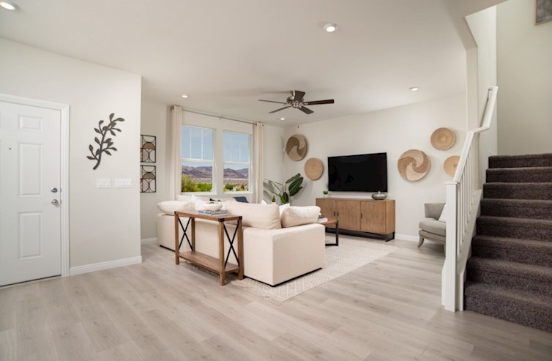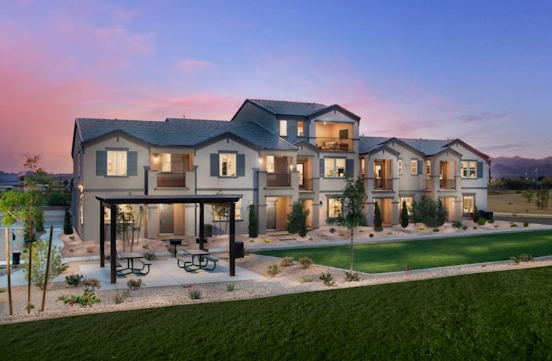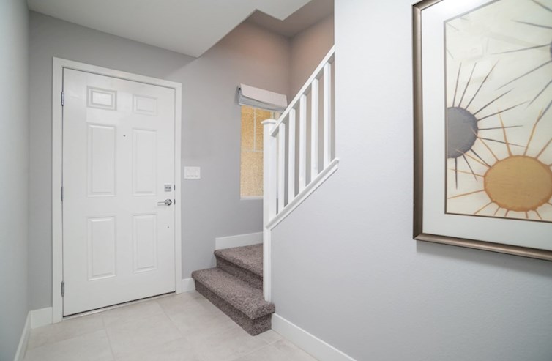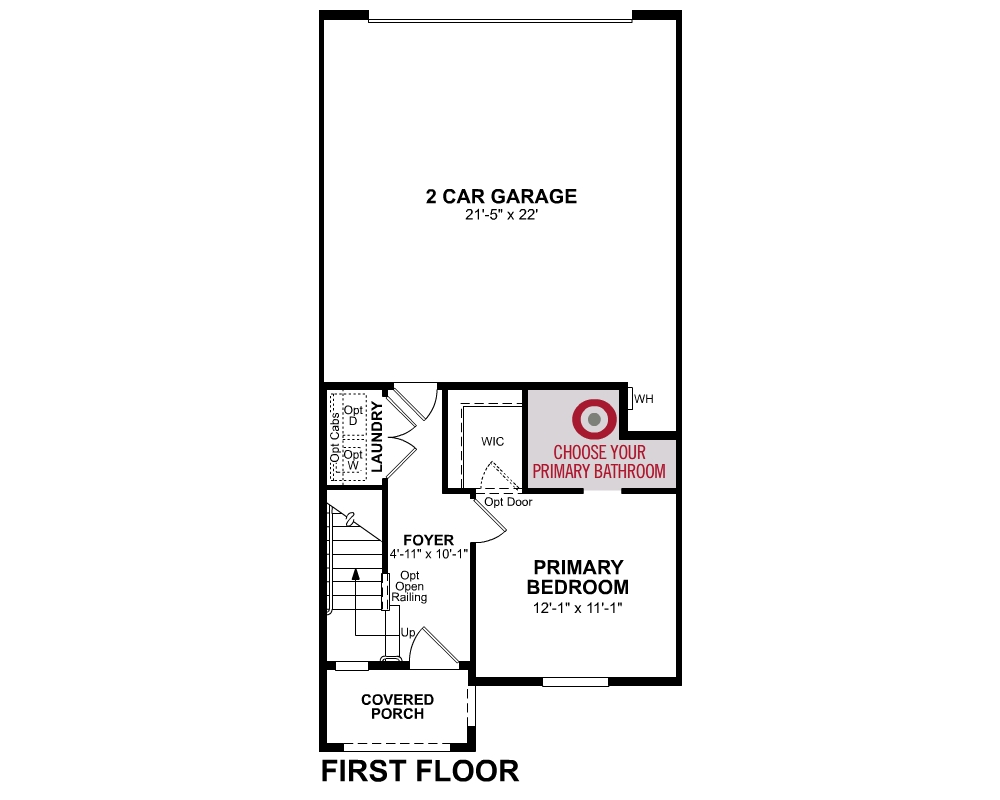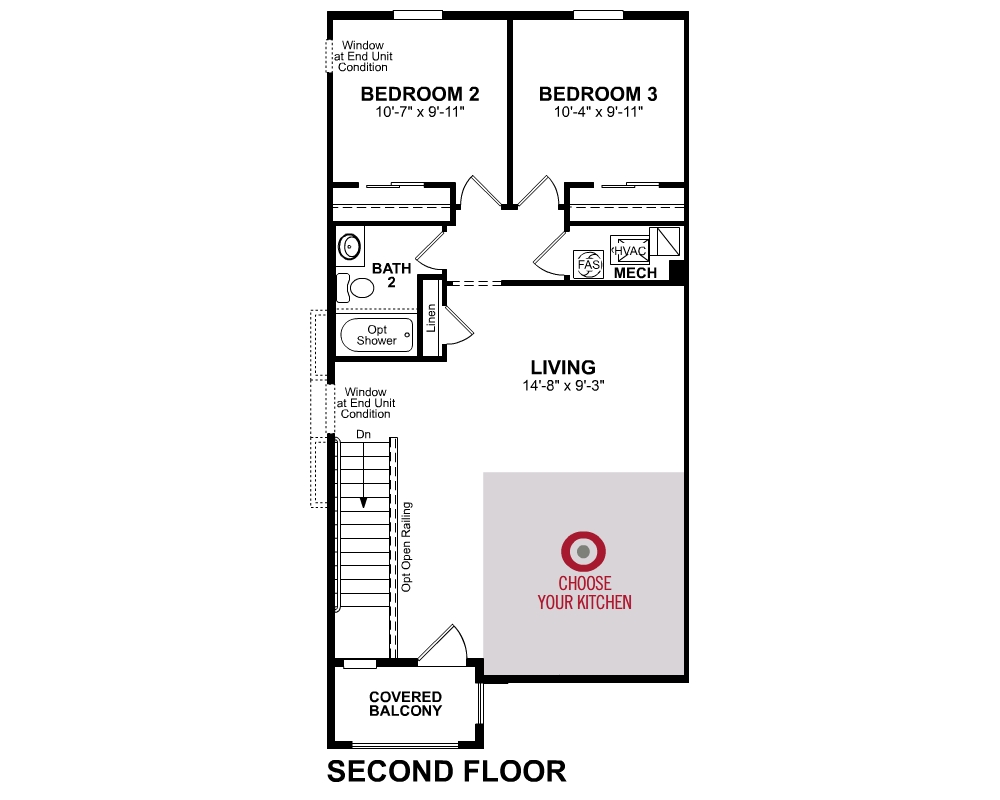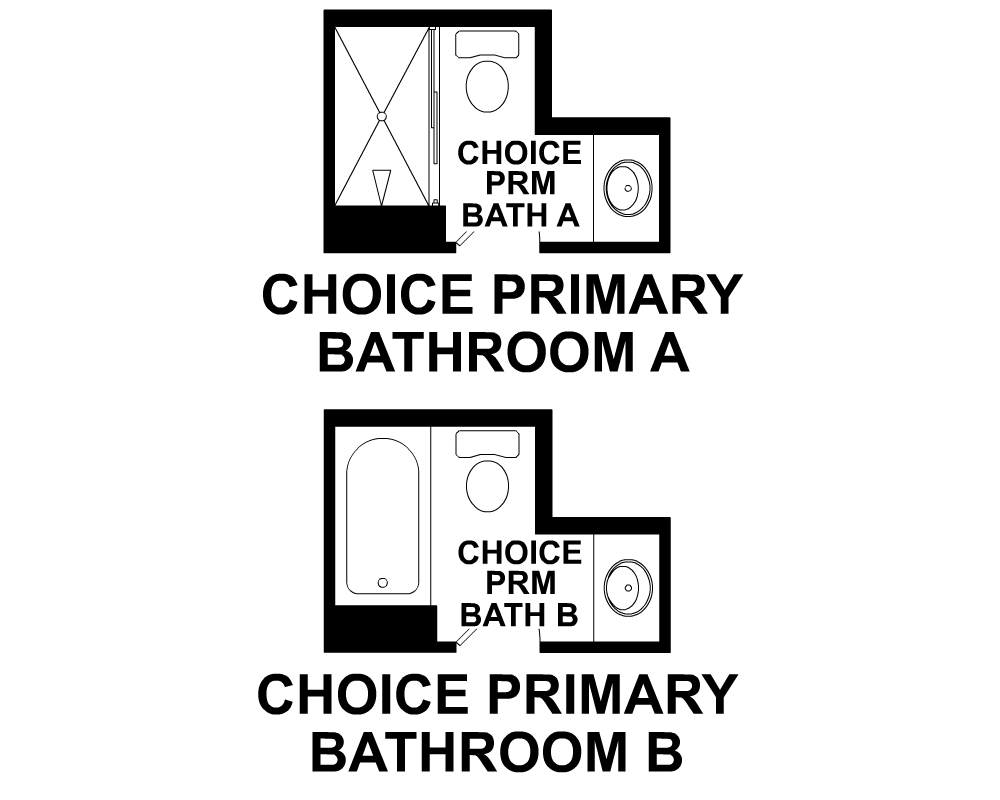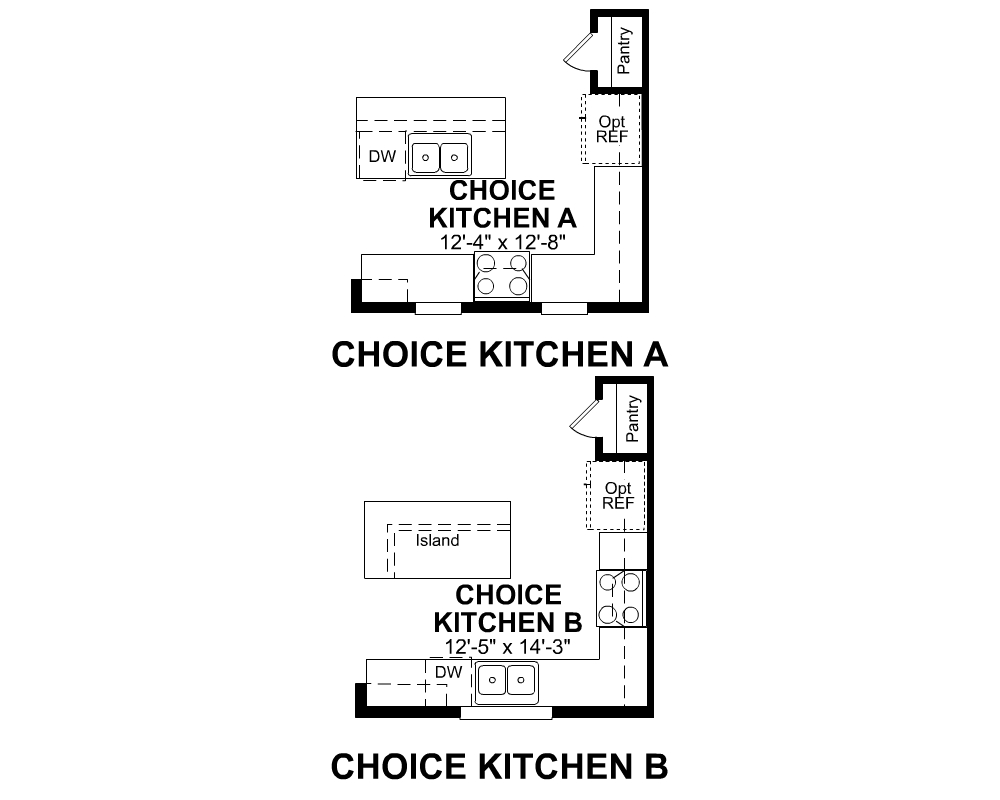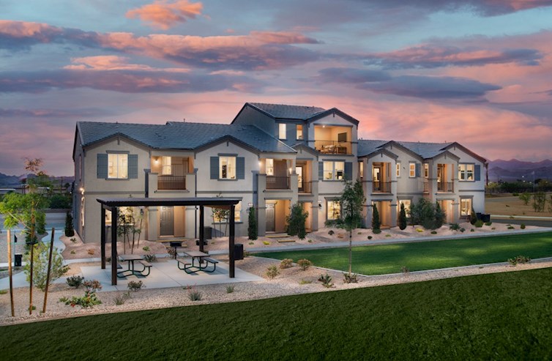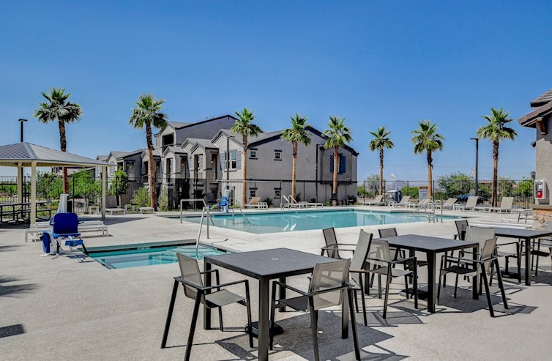OVERVIEW
The Griffin is a two-story townhome featuring a welcoming covered front porch, a secluded primary bedroom, and a 2-car garage.
Explore This PlanTAKE A VIRTUAL TOUR
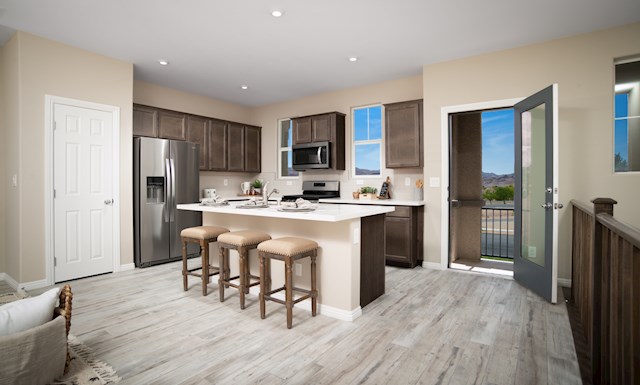
See TheFLOORPLAN
PlanDETAILS
& FEATURES
- Foyer provides a large space to welcome your guests into your home
- Select your preferred kitchen and primary bath layout with Choice Plans™ options
- Enjoy a spacious living room perfect for family move nights
Beazer's Energy Series Ready Homes
This Griffin plan is built as an Energy Series READY home. READY homes are certified by the U.S. Department of Energy as a DOE Zero Energy Ready Home™. These homes are ENERGY STAR® certified, Indoor airPLUS qualified and, according to the DOE, designed to be 40-50% more efficient than the typical new home.
LEARN MORE$73 Avg.
Monthly Energy Cost
Griffin Plan
Estimate YourMONTHLY MORTGAGE
Legal Disclaimer
With Mortgage Choice, it’s easy to compare multiple loan offers and save over the life of your loan. All you need is 6 key pieces of information to get started.
LEARN MOREFind A GriffinQUICK MOVE-IN
Griffin
$399,700
Jasper Point
1164 Ammonite Ave
- 3 Bedrooms
- 2 Bathrooms
- 1,248 Sq. Ft.
- $110 Avg. Monthly Energy Cost
Juniper TrailsMORE Plans
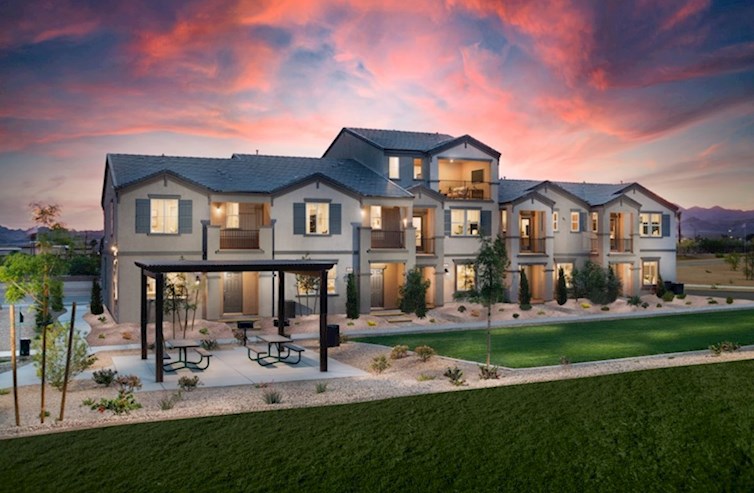
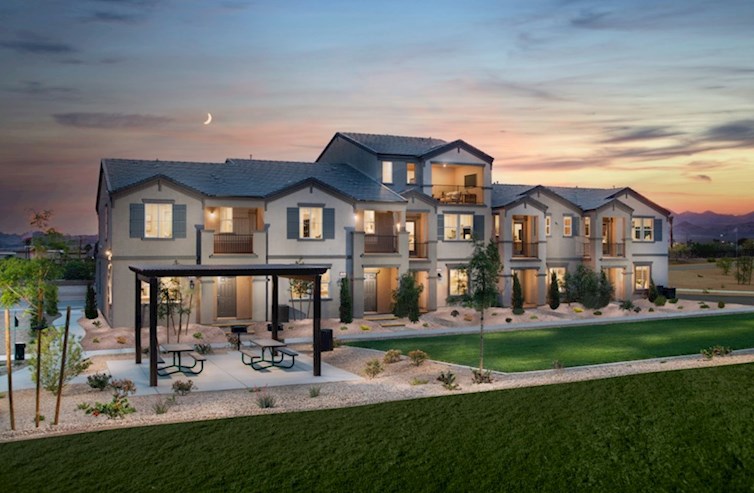
Cambridge
From $391,990
- 3 Bedrooms
- 2.5 Bathrooms
- 1,827 Sq. Ft.
- $80 Avg. Monthly Energy Cost
