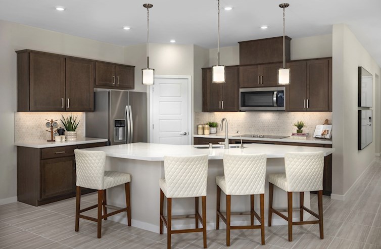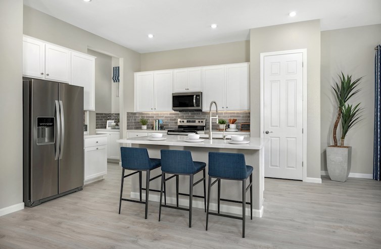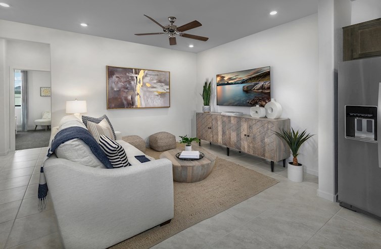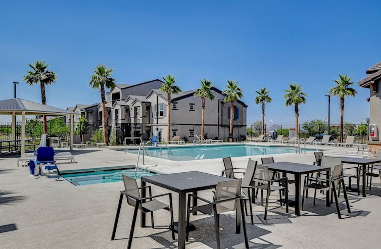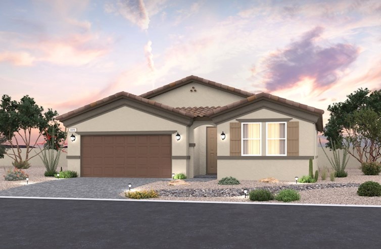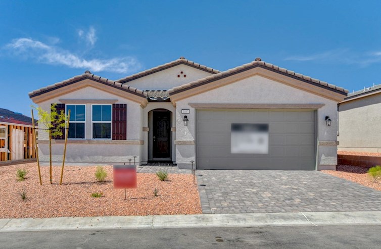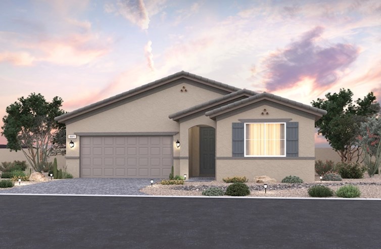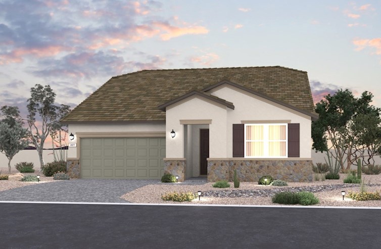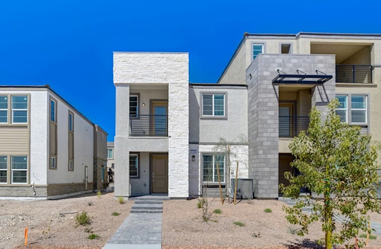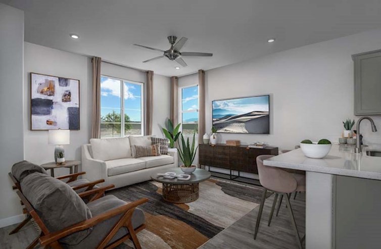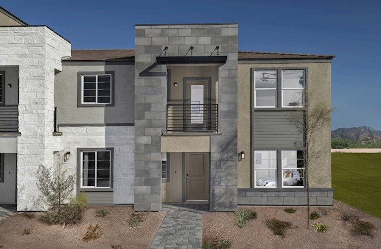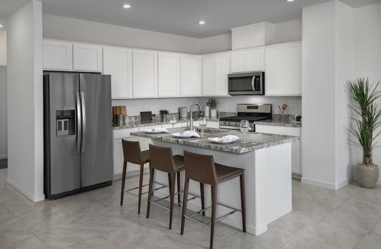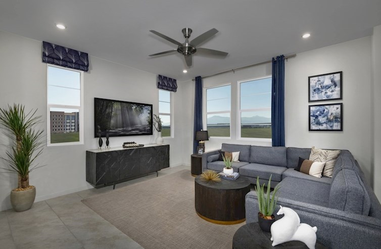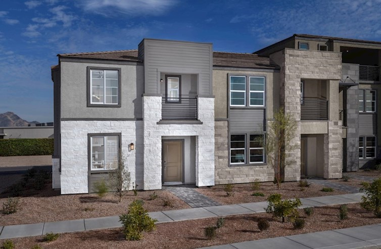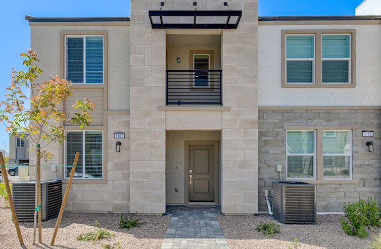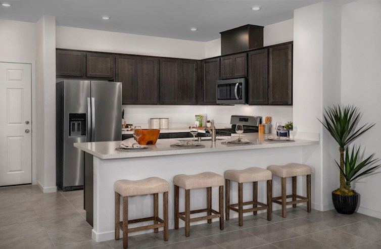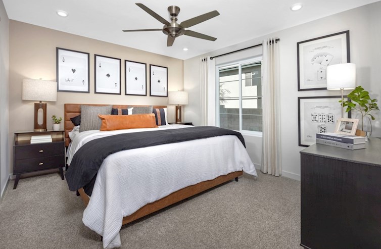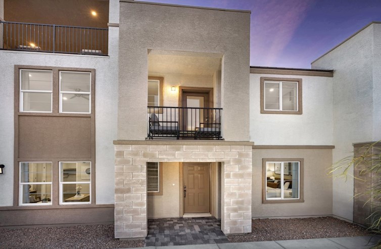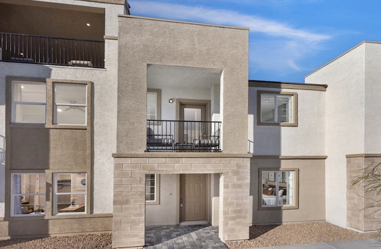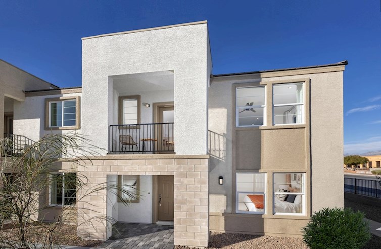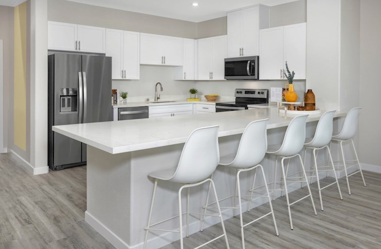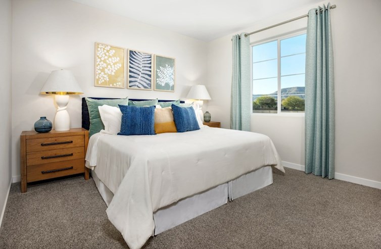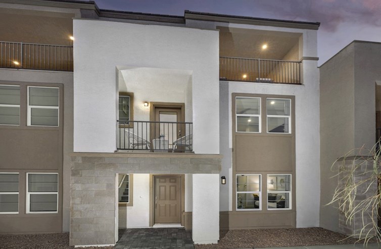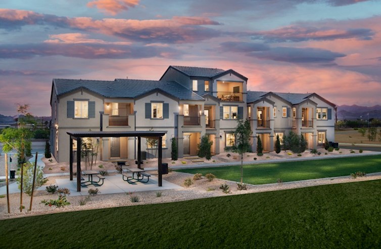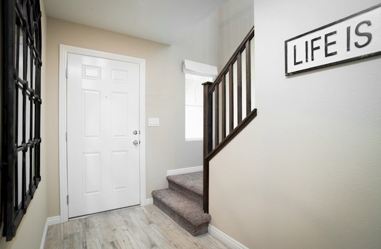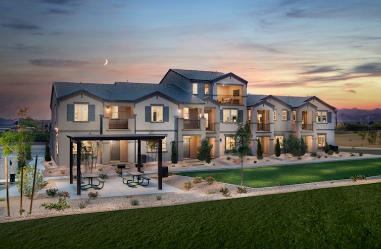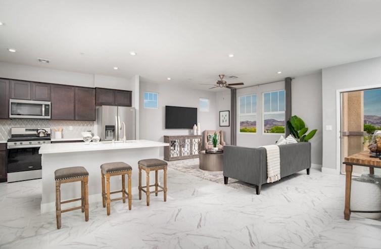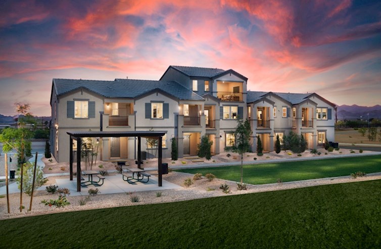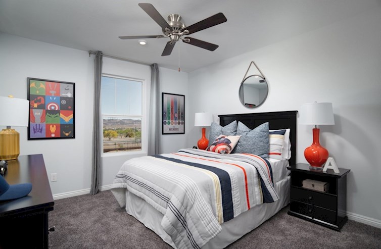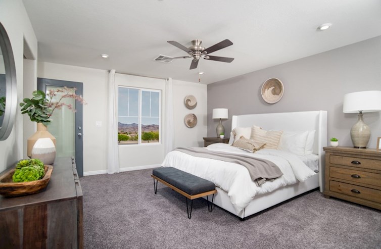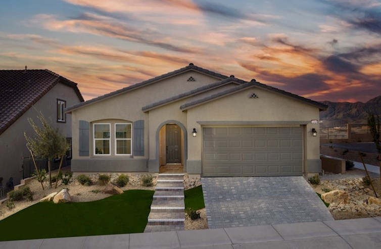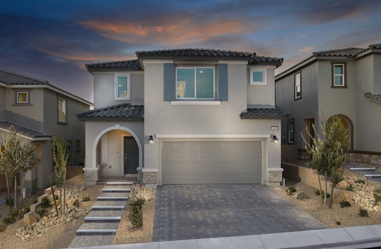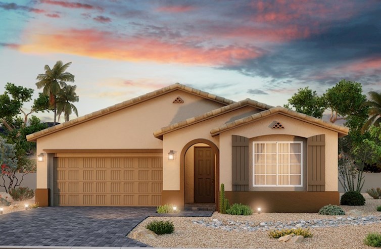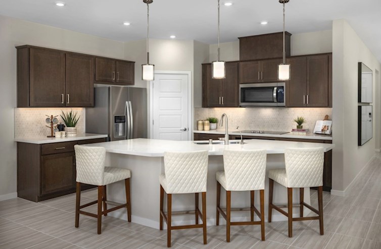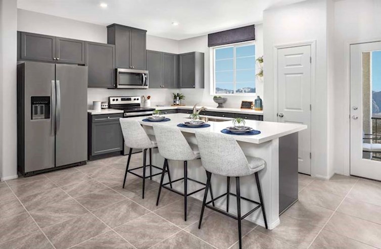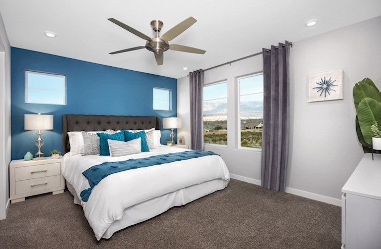New Homes In
Filter By Location
-
Select Neighborhood Entire Metro Area
- Entire Metro Area
- Henderson
- Las Vegas
- Mesquite
-
Select Home Type All Home Types
- All Home Types
- Single Family Homes
- Townhomes
- 55+ Single Family Homes
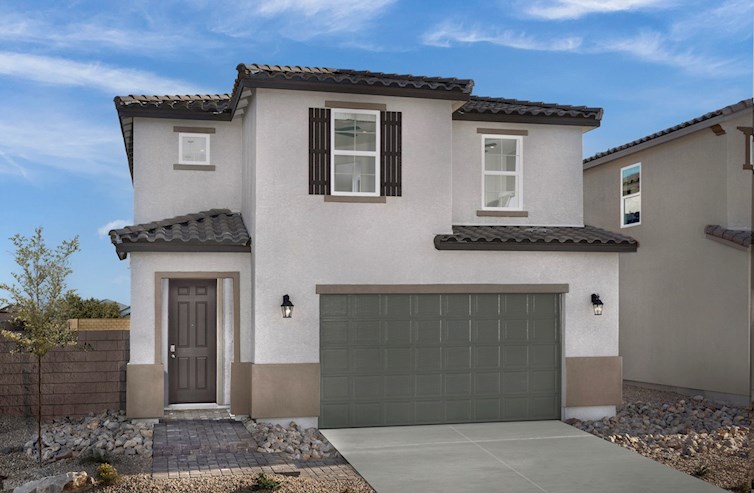 RECEIVE UP TO 6% TOWARDS CLOSING COSTS!
RECEIVE UP TO 6% TOWARDS CLOSING COSTS!
Luna Vista
Single Family Homes
- Las Vegas, NV
- From $400s
- 3 - 4 Bed | 2.5 - 3 Bath
- 3 - 4 Bedrooms
- 2.5 - 3 Bathrooms
- 1,879 - 2,532 Sq. Ft.
More Information Coming Soon
Get Updates
More information on pricing, plans, amenities and launch dates, coming soon. Join the VIP list to stay up to date!
- Highway Access
- Near Public Transit
- Near Shopping
Get Updates
More information on pricing, plans, amenities and launch dates, coming soon. Join the VIP list to stay up to date!
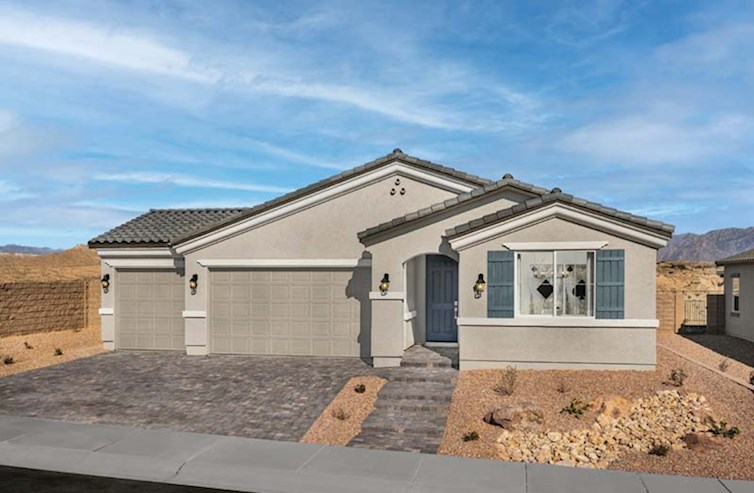 Receive up to $10,000 in Builder Incentives!*
Receive up to $10,000 in Builder Incentives!*
Gatherings® at Ridgemont
55+ Single Family Homes
- Mesquite, NV
- From $390s
- 2 - 4 Bed | 2 - 3 Bath
- 2 - 4 Bedrooms
- 2 - 3 Bathrooms
- 1,551 - 2,191 Sq. Ft.
More Information Coming Soon
More Information Coming Soon
Join the VIP List to stay up-to-date
- 55+ Living
- Convenient to Golf
- Dog Park
More Information Coming Soon
Join the VIP List to stay up-to-date
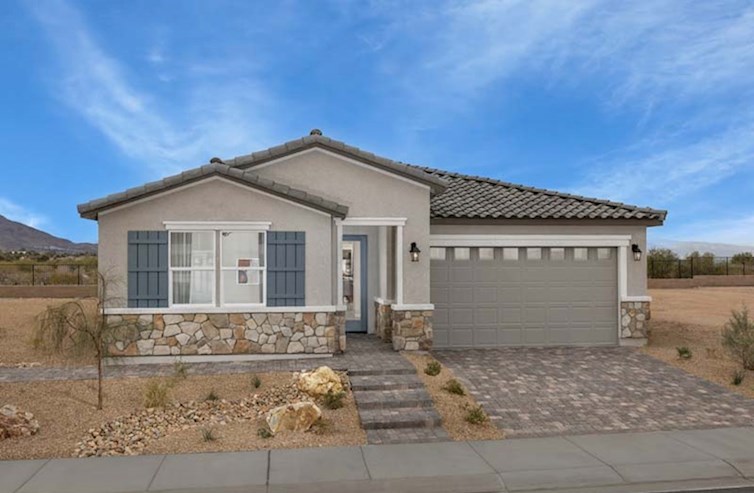 Receive up to $15,000 in Builder Incentives!*
Receive up to $15,000 in Builder Incentives!*
Crosswind Estates
Single Family Homes
- Henderson, NV
- From $500s
- 3 - 4 Bed | 2 - 3 Bath
- 3 - 4 Bedrooms
- 2 - 3 Bathrooms
- 1,769 - 2,733 Sq. Ft.
More Information Coming Soon
Get Updates
More information on pricing, plans, amenities and launch dates, coming soon. Join the VIP list to stay up to date!
- Views
- Near Shopping
- Near Parks
Get Updates
More information on pricing, plans, amenities and launch dates, coming soon. Join the VIP list to stay up to date!
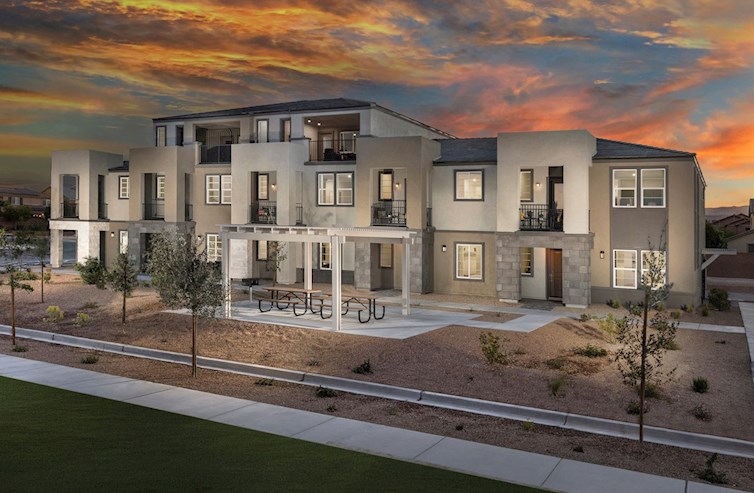 Receive up to $15,000 in Builder Incentives!*
Receive up to $15,000 in Builder Incentives!*
Opal Point
Townhomes
- Las Vegas, NV
- From $370s
- 3 - 4 Bed | 2 - 3.5 Bath
- 3 - 4 Bedrooms
- 2 - 3.5 Bathrooms
- 1,253 - 2,041 Sq. Ft.
More Information Coming Soon
Get Updates
More information on pricing, plans, amenities and launch dates, coming soon. Join the VIP list to stay up to date!
- Low Maintenance
- Dog Park
- Near Dining
Get Updates
More information on pricing, plans, amenities and launch dates, coming soon. Join the VIP list to stay up to date!
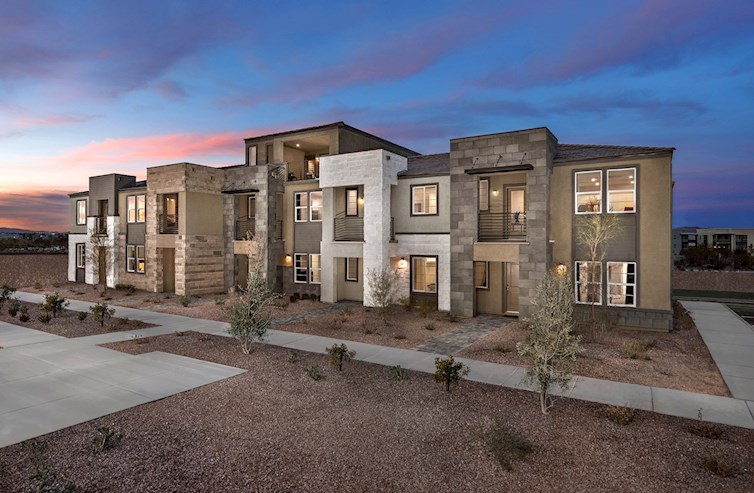 RECEIVE UP TO 6% TOWARDS CLOSING COSTS!*
RECEIVE UP TO 6% TOWARDS CLOSING COSTS!*
Jasper Point
Townhomes
- Henderson, NV
- From $350s
- 3 - 4 Bed | 2 - 3.5 Bath
- 3 - 4 Bedrooms
- 2 - 3.5 Bathrooms
- 1,248 - 2,033 Sq. Ft.
More Information Coming Soon
Get Updates
More information on pricing, plans, amenities and launch dates, coming soon. Join the VIP list to stay up to date!
- Near Dining
- Near Shopping
- Park
Get Updates
More information on pricing, plans, amenities and launch dates, coming soon. Join the VIP list to stay up to date!
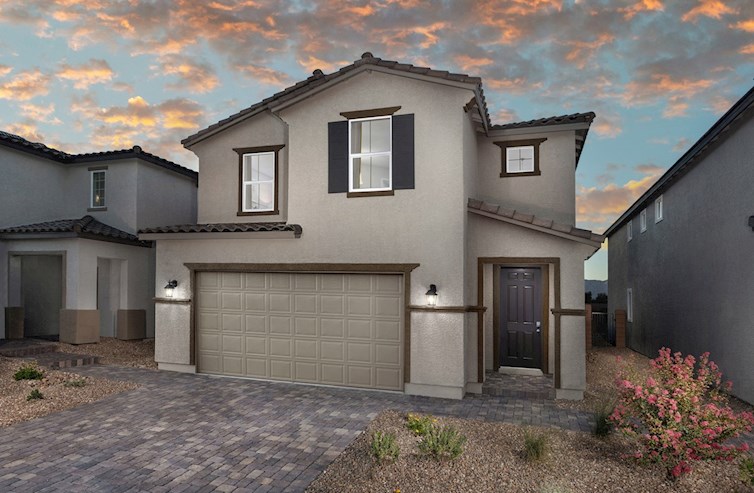 Receive up to $15,000 in Builder Incentives!*
Receive up to $15,000 in Builder Incentives!*
Rosa
Single Family Homes
- Las Vegas, NV
- From $430s
- 3 - 5 Bed | 2.5 - 3.5 Bath
- 3 - 5 Bedrooms
- 2.5 - 3.5 Bathrooms
- 2,036 - 2,932 Sq. Ft.
More Information Coming Soon
Get Updates
More information on pricing, plans, amenities and launch dates, coming soon. Join the VIP list to stay up to date!
- Gated
- Highway Access
- Near Public Transit
Get Updates
More information on pricing, plans, amenities and launch dates, coming soon. Join the VIP list to stay up to date!
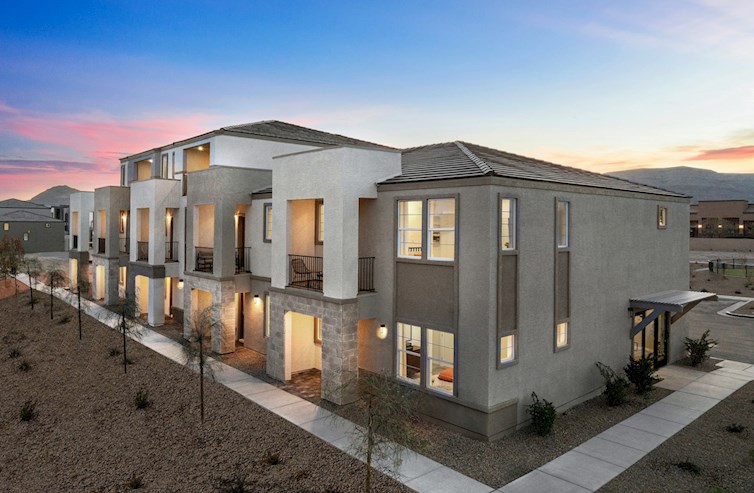 Receive up to $15,000 in Builder Incentives!*
Receive up to $15,000 in Builder Incentives!*
Gardenia
Townhomes
- Las Vegas, NV
- From $390s
- 3 - 4 Bed | 2 - 3.5 Bath
- 3 - 4 Bedrooms
- 2 - 3.5 Bathrooms
- 1,226 - 2,044 Sq. Ft.
More Information Coming Soon
Get Updates
More information on pricing, plans, amenities and launch dates, coming soon. Join the VIP list to stay up to date!
- Solar
- Low Maintenance
- Highway Access
Get Updates
More information on pricing, plans, amenities and launch dates, coming soon. Join the VIP list to stay up to date!
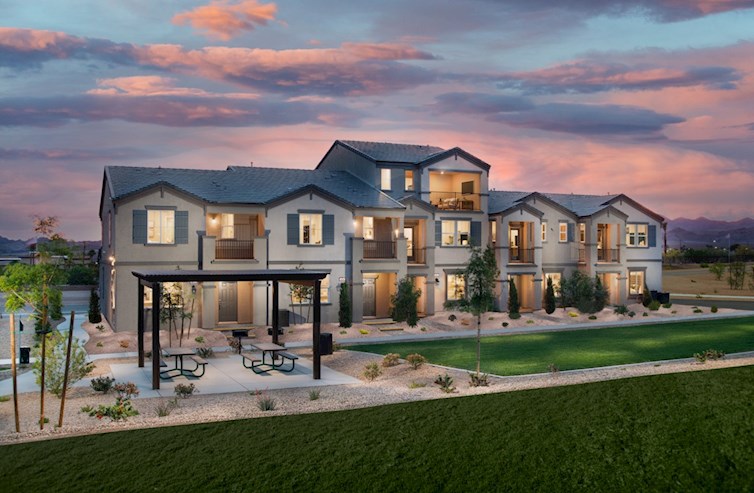 RECEIVE UP TO 6% TOWARDS CLOSING COSTS!
RECEIVE UP TO 6% TOWARDS CLOSING COSTS!
Juniper Trails
Townhomes
- Henderson, NV
- From $340s
- 3 - 4 Bed | 2 - 3.5 Bath
- 3 - 4 Bedrooms
- 2 - 3.5 Bathrooms
- 1,248 - 2,038 Sq. Ft.
More Information Coming Soon
Get Updates
More information on pricing, plans, amenities and launch dates, coming soon. Join the VIP list to stay up to date!
- Near Shopping
- Near Dining
- Low Maintenance
Get Updates
More information on pricing, plans, amenities and launch dates, coming soon. Join the VIP list to stay up to date!
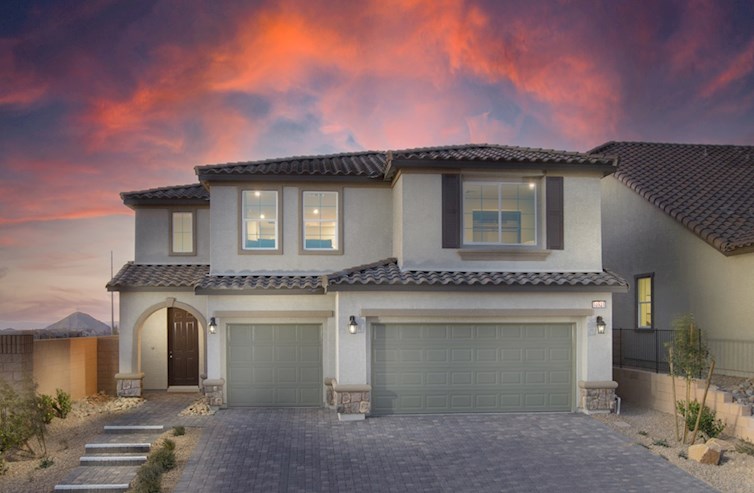 Solar Included* at Skye Hills!
Solar Included* at Skye Hills!
Skye Hills
2 Single Family Homes Series
- Las Vegas, NV
- From $490s - $680s
- 3 - 5 Bed | 2 - 4.5 Bath
- 3 - 5 Bedrooms
- 2 - 4.5 Bathrooms
- 2,021 - 3,179 Sq. Ft.
More Information Coming Soon
Get Updates
More information on pricing, plans, amenities and launch dates, coming soon. Join the VIP list to stay up to date!
- Gated
- Solar
- Highway Access
Get Updates
More information on pricing, plans, amenities and launch dates, coming soon. Join the VIP list to stay up to date!
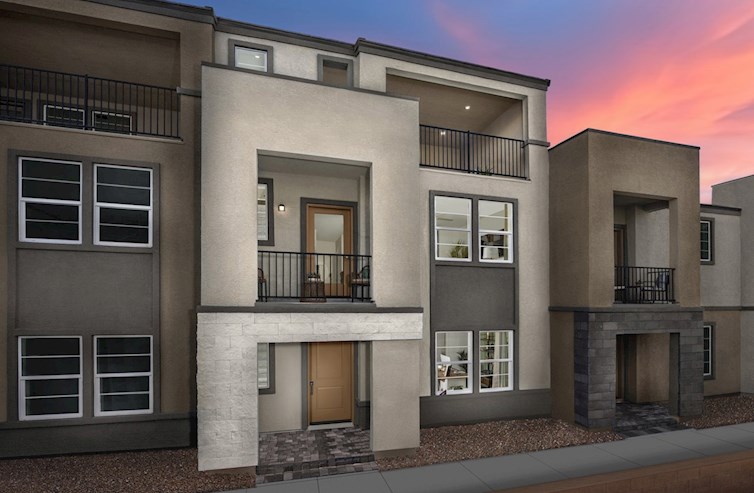 RECEIVE UP TO 6% TOWARDS CLOSING COSTS!
RECEIVE UP TO 6% TOWARDS CLOSING COSTS!
Majestic Point
Townhomes
- Las Vegas, NV
- From $380s
- 3 - 4 Bed | 2 - 3.5 Bath
- 3 - 4 Bedrooms
- 2 - 3.5 Bathrooms
- 1,226 - 2,044 Sq. Ft.
More Information Coming Soon
Get Updates
More information on pricing, plans, amenities and launch dates, coming soon. Join the VIP list to stay up to date!
- Low Maintenance
- Dog Park
- Near Dining
Get Updates
More information on pricing, plans, amenities and launch dates, coming soon. Join the VIP list to stay up to date!
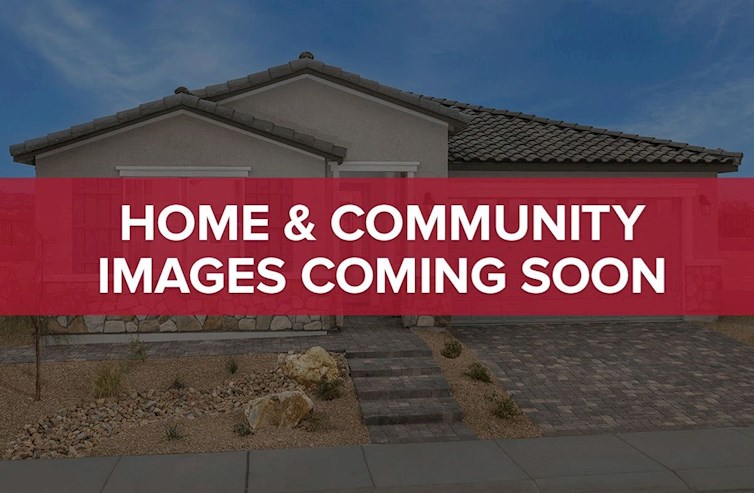
Westview Estates
Single Family Homes
- Henderson, NV
- Coming Soon
- Coming Soon
- Coming Soon
- Coming Soon
- Coming Soon
More Information Coming Soon
Get Updates
More information on pricing, plans, amenities and launch dates, coming soon. Join the VIP list to stay up to date!
- Views
- Near Dining
- Near Parks
Get Updates
More information on pricing, plans, amenities and launch dates, coming soon. Join the VIP list to stay up to date!
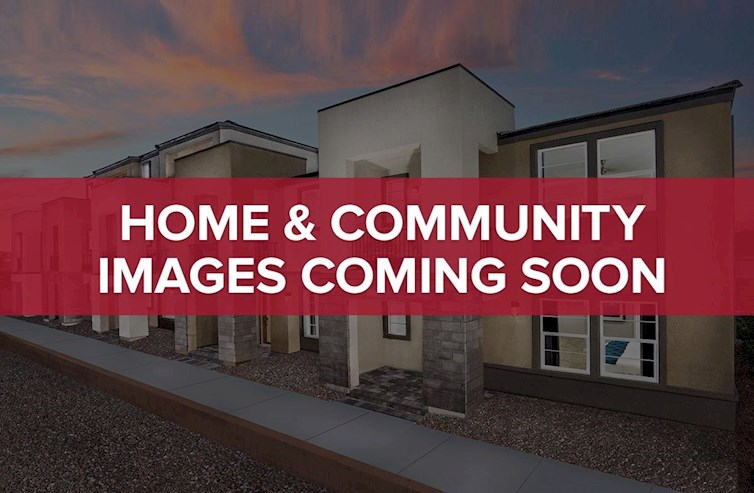
Cantata Point at Cadence
Townhomes
- Henderson, NV
- Coming Soon
- Coming Soon
- Coming Soon
- Coming Soon
- Coming Soon
More Information Coming Soon
Get Updates
More information on pricing, plans, amenities and launch dates, coming soon. Join the VIP list to stay up to date!
- Near Dining
- Near Shopping
- Playground
Get Updates
More information on pricing, plans, amenities and launch dates, coming soon. Join the VIP list to stay up to date!
Juniper
$429,701
Single Family Home
Luna Vista | Las Vegas, NV
MLS# 2565586
- Single Family Home
- Luna Vista | Las Vegas, NV
- 3 Bedrooms
- 2.5 Bathrooms
- 1,879 Sq. Ft.
- $109 Avg. Monthly Energy Cost
-
Available
Jun
Homesite #0038
Mesquite
$452,367
Single Family Home
Luna Vista | Las Vegas, NV
- Single Family Home
- Luna Vista | Las Vegas, NV
- 3 Bedrooms
- 2.5 Bathrooms
- 2,036 Sq. Ft.
- $105 Avg. Monthly Energy Cost
-
Available
Jul
Homesite #0026
Valencia
$481,990
Single Family Home
Luna Vista | Las Vegas, NV
MLS# 2545153
- Single Family Home
- Luna Vista | Las Vegas, NV
- 4 Bedrooms
- 3 Bathrooms
- 2,532 Sq. Ft.
- $160 Avg. Monthly Energy Cost
-
Available
May
Homesite #0041
Spring
$436,728
55+ Single Family Home
Gatherings® at Ridgemont | Mesquite, NV
- 55+ Single Family Home
- Gatherings® at Ridgemont | Mesquite, NV
- 2 Bedrooms
- 2 Bathrooms
- 1,551 Sq. Ft.
- $89 Avg. Monthly Energy Cost
-
Available
Aug
Home #0046
Spring
$444,753
55+ Single Family Home
Gatherings® at Ridgemont | Mesquite, NV
MLS# 2564428
- 55+ Single Family Home
- Gatherings® at Ridgemont | Mesquite, NV
- 2 Bedrooms
- 2 Bathrooms
- 1,551 Sq. Ft.
- $89 Avg. Monthly Energy Cost
-
Available
May
Home #0051
Willow
$456,485
55+ Single Family Home
Gatherings® at Ridgemont | Mesquite, NV
- 55+ Single Family Home
- Gatherings® at Ridgemont | Mesquite, NV
- 3 Bedrooms
- 2 Bathrooms
- 1,769 Sq. Ft.
- $110 Avg. Monthly Energy Cost
-
Available
Jul
Home #0049
Summit
$499,613
55+ Single Family Home
Gatherings® at Ridgemont | Mesquite, NV
- 55+ Single Family Home
- Gatherings® at Ridgemont | Mesquite, NV
- 4 Bedrooms
- 2 Bathrooms
- 2,011 Sq. Ft.
- $114 Avg. Monthly Energy Cost
-
Available
May
Home #0052
Willow
$525,045
Single Family Home
Crosswind Estates | Henderson, NV
MLS# 2559960
- Single Family Home
- Crosswind Estates | Henderson, NV
- 3 Bedrooms
- 2 Bathrooms
- 1,769 Sq. Ft.
- $109 Avg. Monthly Energy Cost
-
Available
May
Homesite #0017
Willow
$545,764
Single Family Home
Crosswind Estates | Henderson, NV
- Single Family Home
- Crosswind Estates | Henderson, NV
- 3 Bedrooms
- 2 Bathrooms
- 1,769 Sq. Ft.
- $109 Avg. Monthly Energy Cost
-
Available
Jul
Homesite #0009
Everett
$647,637
Single Family Home
Crosswind Estates | Henderson, NV
- Single Family Home
- Crosswind Estates | Henderson, NV
- 3 Bedrooms
- 2.5 Bathrooms
- 2,540 Sq. Ft.
- $122 Avg. Monthly Energy Cost
-
Available
Jun
Homesite #0019
Griffin
$391,990
Townhome
Jasper Point | Henderson, NV
- Townhome
- Jasper Point | Henderson, NV
- 3 Bedrooms
- 2 Bathrooms
- 1,248 Sq. Ft.
- $73 Avg. Monthly Energy Cost
-
Available
May
Homesite #0029
Albany
$399,690
Townhome
Jasper Point | Henderson, NV
- Townhome
- Jasper Point | Henderson, NV
- 3 Bedrooms
- 2.5 Bathrooms
- 1,439 Sq. Ft.
- $71 Avg. Monthly Energy Cost
-
Available
Aug
Homesite #0080
Bedford
$407,905
Townhome
Jasper Point | Henderson, NV
- Townhome
- Jasper Point | Henderson, NV
- 3 Bedrooms
- 2 Bathrooms
- 1,371 Sq. Ft.
- $77 Avg. Monthly Energy Cost
-
Available
May
Homesite #0030
Albany
$420,855
Townhome
Jasper Point | Henderson, NV
- Townhome
- Jasper Point | Henderson, NV
- 3 Bedrooms
- 2.5 Bathrooms
- 1,439 Sq. Ft.
- $71 Avg. Monthly Energy Cost
-
Available
Aug
Homesite #0083
Albany
$420,980
Townhome
Jasper Point | Henderson, NV
MLS# 2568329
- Townhome
- Jasper Point | Henderson, NV
- 3 Bedrooms
- 2.5 Bathrooms
- 1,439 Sq. Ft.
- $71 Avg. Monthly Energy Cost
-
Available
May
Homesite #0088
Cambridge
$425,160
Townhome
Jasper Point | Henderson, NV
- Townhome
- Jasper Point | Henderson, NV
- 3 Bedrooms
- 2.5 Bathrooms
- 1,827 Sq. Ft.
- $80 Avg. Monthly Energy Cost
-
Available
Aug
Homesite #0082
Cambridge
$441,890
Townhome
Jasper Point | Henderson, NV
- Townhome
- Jasper Point | Henderson, NV
- 3 Bedrooms
- 2.5 Bathrooms
- 1,827 Sq. Ft.
- $80 Avg. Monthly Energy Cost
-
Available
Aug
Homesite #0079
Griffin
$417,240
Townhome
Gardenia | Las Vegas, NV
- Townhome
- Gardenia | Las Vegas, NV
- 3 Bedrooms
- 2 Bathrooms
- 1,226 Sq. Ft.
- $110 Avg. Monthly Energy Cost
-
Available
Jun
Homesite #0056
Griffin
$417,885
Townhome
Gardenia | Las Vegas, NV
- Townhome
- Gardenia | Las Vegas, NV
- 3 Bedrooms
- 2 Bathrooms
- 1,226 Sq. Ft.
- $110 Avg. Monthly Energy Cost
-
Available
Jun
Homesite #0053
Griffin
$421,380
Townhome
Gardenia | Las Vegas, NV
- Townhome
- Gardenia | Las Vegas, NV
- 3 Bedrooms
- 2 Bathrooms
- 1,226 Sq. Ft.
- $110 Avg. Monthly Energy Cost
-
Available
May
Homesite #0050
Bedford
$439,615
Townhome
Gardenia | Las Vegas, NV
- Townhome
- Gardenia | Las Vegas, NV
- 3 Bedrooms
- 2 Bathrooms
- 1,371 Sq. Ft.
- $110 Avg. Monthly Energy Cost
-
Available
Aug
Homesite #0036
Barclay
$514,210
Townhome
Gardenia | Las Vegas, NV
- Townhome
- Gardenia | Las Vegas, NV
- 4 Bedrooms
- 3.5 Bathrooms
- 1,996 Sq. Ft.
- $88 Avg. Monthly Energy Cost
-
Available
Aug
Homesite #0039
Barclay
$519,240
Townhome
Gardenia | Las Vegas, NV
- Townhome
- Gardenia | Las Vegas, NV
- 4 Bedrooms
- 3.5 Bathrooms
- 1,996 Sq. Ft.
- $88 Avg. Monthly Energy Cost
-
Available
Jun
Homesite #0055
Barclay
$526,065
Townhome
Gardenia | Las Vegas, NV
- Townhome
- Gardenia | Las Vegas, NV
- 4 Bedrooms
- 3.5 Bathrooms
- 2,044 Sq. Ft.
- $88 Avg. Monthly Energy Cost
-
Available
Now
Homesite #0048
Griffin
$354,990
Townhome
Juniper Trails | Henderson, NV
MLS# 2572063
- Townhome
- Juniper Trails | Henderson, NV
- 3 Bedrooms
- 2 Bathrooms
- 1,248 Sq. Ft.
- $73 Avg. Monthly Energy Cost
-
Available
May
Homesite #0223
Bedford
$364,990
Townhome
Juniper Trails | Henderson, NV
- Townhome
- Juniper Trails | Henderson, NV
- 3 Bedrooms
- 2 Bathrooms
- 1,371 Sq. Ft.
- $83 Avg. Monthly Energy Cost
-
Available
Now
Homesite #0216
Griffin
$366,930
Townhome
Juniper Trails | Henderson, NV
- Townhome
- Juniper Trails | Henderson, NV
- 3 Bedrooms
- 2 Bathrooms
- 1,248 Sq. Ft.
- $73 Avg. Monthly Energy Cost
-
Available
Aug
Homesite #0194
Griffin
$368,650
Townhome
Juniper Trails | Henderson, NV
- Townhome
- Juniper Trails | Henderson, NV
- 3 Bedrooms
- 2 Bathrooms
- 1,248 Sq. Ft.
- $73 Avg. Monthly Energy Cost
-
Available
Aug
Homesite #0195
Bedford
$382,650
Townhome
Juniper Trails | Henderson, NV
- Townhome
- Juniper Trails | Henderson, NV
- 3 Bedrooms
- 2 Bathrooms
- 1,371 Sq. Ft.
- $77 Avg. Monthly Energy Cost
-
Available
Aug
Homesite #0196
Bedford
$383,550
Townhome
Juniper Trails | Henderson, NV
- Townhome
- Juniper Trails | Henderson, NV
- 3 Bedrooms
- 2 Bathrooms
- 1,371 Sq. Ft.
- $77 Avg. Monthly Energy Cost
-
Available
Aug
Homesite #0193
Albany
$408,717
Townhome
Juniper Trails | Henderson, NV
MLS# 2572053
- Townhome
- Juniper Trails | Henderson, NV
- 3 Bedrooms
- 2.5 Bathrooms
- 1,442 Sq. Ft.
- $71 Avg. Monthly Energy Cost
-
Available
Jul
Homesite #0023
Cambridge
$419,736
Townhome
Juniper Trails | Henderson, NV
- Townhome
- Juniper Trails | Henderson, NV
- 3 Bedrooms
- 2.5 Bathrooms
- 1,827 Sq. Ft.
- $80 Avg. Monthly Energy Cost
-
Available
Jul
Homesite #0025
Cambridge
$420,796
Townhome
Juniper Trails | Henderson, NV
- Townhome
- Juniper Trails | Henderson, NV
- 3 Bedrooms
- 2.5 Bathrooms
- 1,827 Sq. Ft.
- $80 Avg. Monthly Energy Cost
-
Available
Jul
Homesite #0024
Cambridge
$431,731
Townhome
Juniper Trails | Henderson, NV
- Townhome
- Juniper Trails | Henderson, NV
- 3 Bedrooms
- 2.5 Bathrooms
- 1,827 Sq. Ft.
- $80 Avg. Monthly Energy Cost
-
Available
Jul
Homesite #0027
Mesquite
$519,990
Single Family Home
Skye Hills Sage Point | Las Vegas, NV
MLS# 2575299
- Single Family Home
- Skye Hills Sage Point | Las Vegas, NV
- 3 Bedrooms
- 2.5 Bathrooms
- 2,036 Sq. Ft.
- $72 Avg. Monthly Energy Cost
-
Available
May
Homesite #0228
Summit
$573,884
Single Family Home
Skye Hills Sage Reserve | Las Vegas, NV
MLS# 2575290
- Single Family Home
- Skye Hills Sage Reserve | Las Vegas, NV
- 4 Bedrooms
- 3 Bathrooms
- 2,021 Sq. Ft.
- $82 Avg. Monthly Energy Cost
-
Available
May
Homesite #0096
Valencia
$576,987
Single Family Home
Skye Hills Sage Point | Las Vegas, NV
- Single Family Home
- Skye Hills Sage Point | Las Vegas, NV
- 4 Bedrooms
- 3 Bathrooms
- 2,532 Sq. Ft.
- $96 Avg. Monthly Energy Cost
-
Available
Jun
Homesite #0225
Summit
$581,666
Single Family Home
Skye Hills Sage Reserve | Las Vegas, NV
- Single Family Home
- Skye Hills Sage Reserve | Las Vegas, NV
- 4 Bedrooms
- 2 Bathrooms
- 2,021 Sq. Ft.
- $82 Avg. Monthly Energy Cost
-
Available
Jun
Homesite #0129
Zion
$586,715
Single Family Home
Skye Hills Sage Reserve | Las Vegas, NV
- Single Family Home
- Skye Hills Sage Reserve | Las Vegas, NV
- 3 Bedrooms
- 2.5 Bathrooms
- 2,192 Sq. Ft.
- $81 Avg. Monthly Energy Cost
-
Available
Jun
Homesite #0014
Everett
$686,026
Single Family Home
Skye Hills Sage Reserve | Las Vegas, NV
MLS# 2575228
- Single Family Home
- Skye Hills Sage Reserve | Las Vegas, NV
- 3 Bedrooms
- 2.5 Bathrooms
- 2,543 Sq. Ft.
- $101 Avg. Monthly Energy Cost
-
Available
Jul
Homesite #0013
Griffin
$405,240
Townhome
Majestic Point | Las Vegas, NV
- Townhome
- Majestic Point | Las Vegas, NV
- 3 Bedrooms
- 2 Bathrooms
- 1,226 Sq. Ft.
- $110 Avg. Monthly Energy Cost
-
Available
Jul
Homesite #0025
Griffin
$406,220
Townhome
Majestic Point | Las Vegas, NV
MLS# 2569949
- Townhome
- Majestic Point | Las Vegas, NV
- 3 Bedrooms
- 2 Bathrooms
- 1,226 Sq. Ft.
- $110 Avg. Monthly Energy Cost
-
Available
Jun
Homesite #0066
Griffin
$411,170
Townhome
Majestic Point | Las Vegas, NV
- Townhome
- Majestic Point | Las Vegas, NV
- 3 Bedrooms
- 2 Bathrooms
- 1,226 Sq. Ft.
- $110 Avg. Monthly Energy Cost
-
Available
Jul
Homesite #0024
Griffin
$411,835
Townhome
Majestic Point | Las Vegas, NV
- Townhome
- Majestic Point | Las Vegas, NV
- 3 Bedrooms
- 2 Bathrooms
- 1,226 Sq. Ft.
- $110 Avg. Monthly Energy Cost
-
Available
Jul
Homesite #0021
Bedford
$418,765
Townhome
Majestic Point | Las Vegas, NV
- Townhome
- Majestic Point | Las Vegas, NV
- 3 Bedrooms
- 2 Bathrooms
- 1,371 Sq. Ft.
- $110 Avg. Monthly Energy Cost
-
Available
Jul
Homesite #0023
Bedford
$421,465
Townhome
Majestic Point | Las Vegas, NV
- Townhome
- Majestic Point | Las Vegas, NV
- 3 Bedrooms
- 2 Bathrooms
- 1,371 Sq. Ft.
- $110 Avg. Monthly Energy Cost
-
Available
Jul
Homesite #0022
Bedford
$421,465
Townhome
Majestic Point | Las Vegas, NV
- Townhome
- Majestic Point | Las Vegas, NV
- 3 Bedrooms
- 2 Bathrooms
- 1,371 Sq. Ft.
- $110 Avg. Monthly Energy Cost
-
Available
Jun
Homesite #0064
Bedford
$422,755
Townhome
Majestic Point | Las Vegas, NV
- Townhome
- Majestic Point | Las Vegas, NV
- 3 Bedrooms
- 2 Bathrooms
- 1,371 Sq. Ft.
- $110 Avg. Monthly Energy Cost
-
Available
Jun
Homesite #0031
Bedford
$427,750
Townhome
Majestic Point | Las Vegas, NV
- Townhome
- Majestic Point | Las Vegas, NV
- 3 Bedrooms
- 2 Bathrooms
- 1,371 Sq. Ft.
- $110 Avg. Monthly Energy Cost
-
Available
Jul
Homesite #0026
Las Vegas, NV
Showing 12 Results
Showing 49 Results
Stay Up-to-DateNEWS & EVENTS
10X ENERGY STAR® PARTNER OF THE YEAR

10X ENERGY STAR® PARTNER OF THE YEAR
Beazer Homes is proud to be a 10-time recipient of the ENERGY STAR® Partner of the Year award. This recognition represents our steadfast commitment to building homes with energy-efficiency, comfort and superior quality in mind.
NEWSWEEK’S MOST TRUSTWORTHY COMPANIES

NEWSWEEK’S MOST TRUSTWORTHY COMPANIES
We're excited to be named for the 3rd year in a row to Newsweek’s Most Trustworthy Companies in America. “This award represents our team’s steadfast commitment to building trust among our customers, partners, investors and each other,” says CEO Allan Merrill.
Stay Up-to-DateNEWS & EVENTS
10X ENERGY STAR® PARTNER OF THE YEAR

10X ENERGY STAR® PARTNER OF THE YEAR
Beazer Homes is proud to be a 10-time recipient of the ENERGY STAR® Partner of the Year award. This recognition represents our steadfast commitment to building homes with energy-efficiency, comfort and superior quality in mind.
NEWSWEEK’S MOST TRUSTWORTHY COMPANIES

NEWSWEEK’S MOST TRUSTWORTHY COMPANIES
We're excited to be named for the 3rd year in a row to Newsweek’s Most Trustworthy Companies in America. “This award represents our team’s steadfast commitment to building trust among our customers, partners, investors and each other,” says CEO Allan Merrill.










