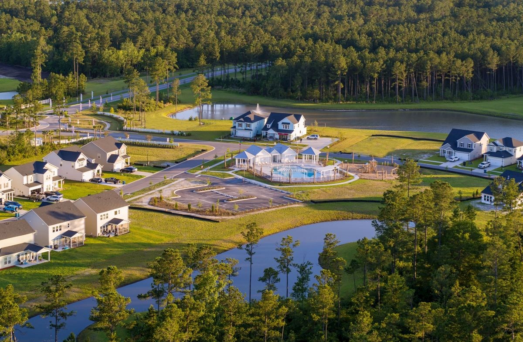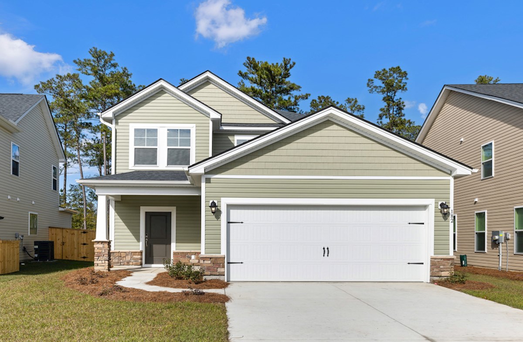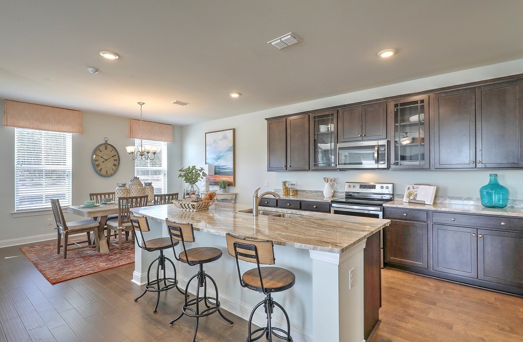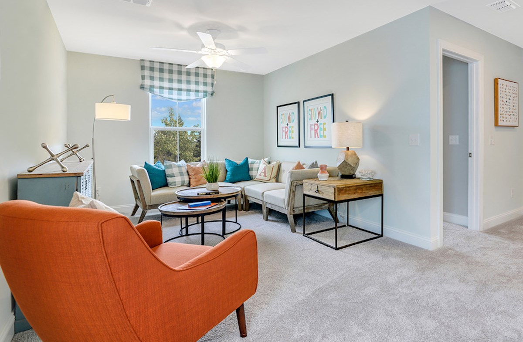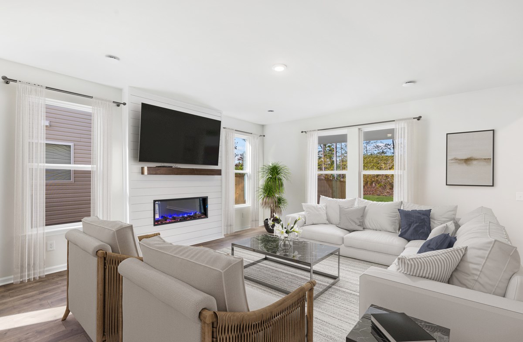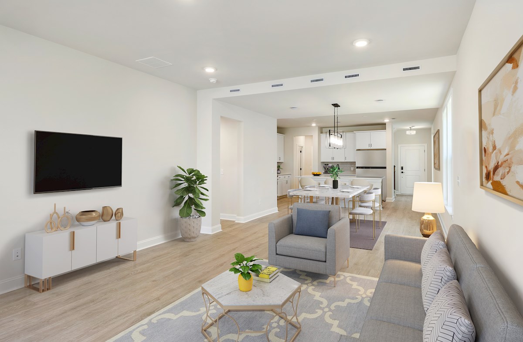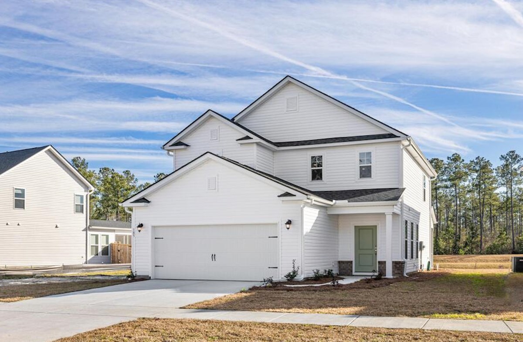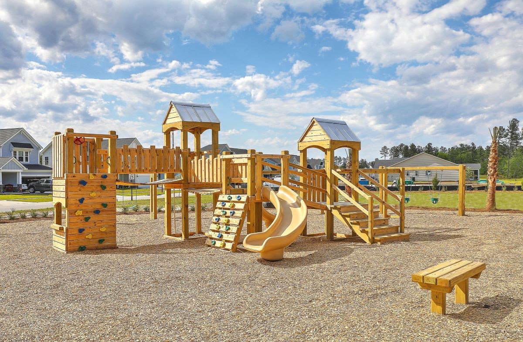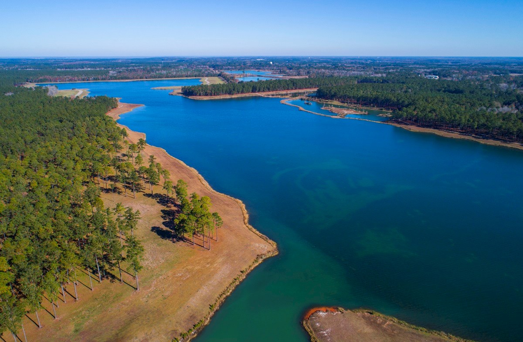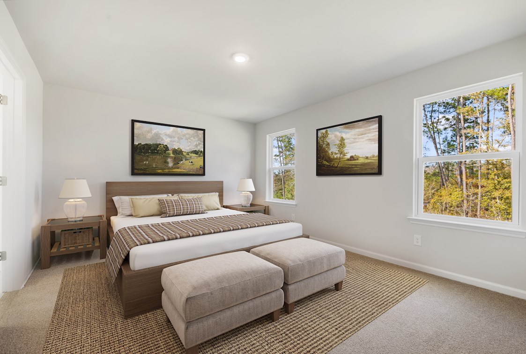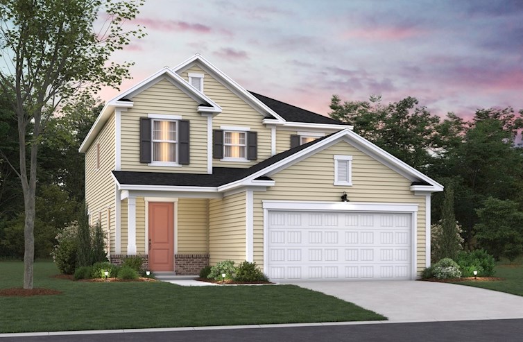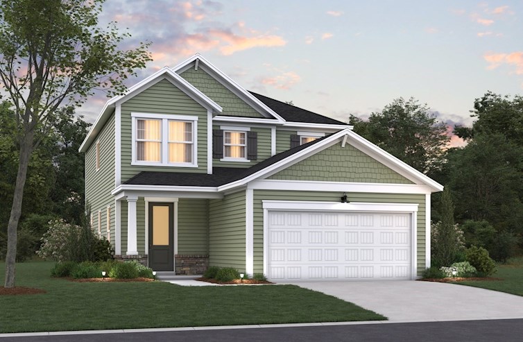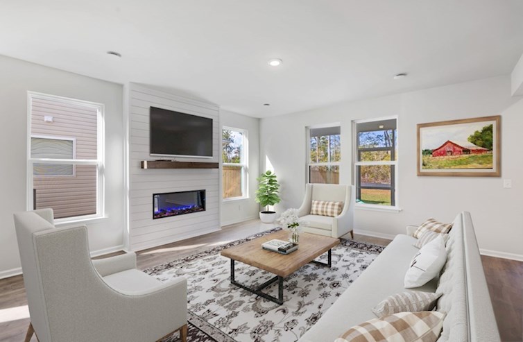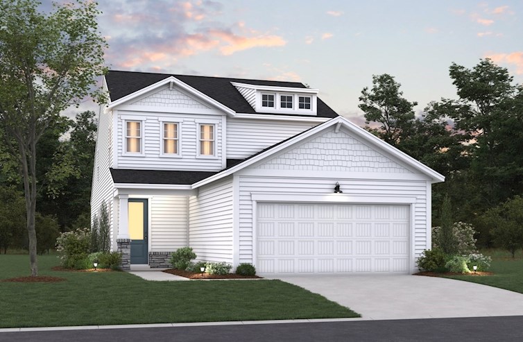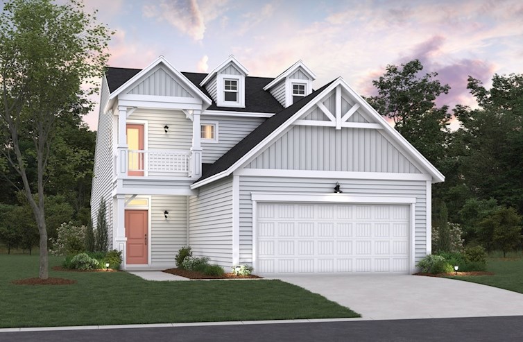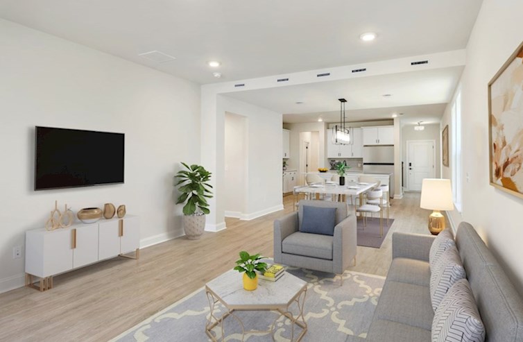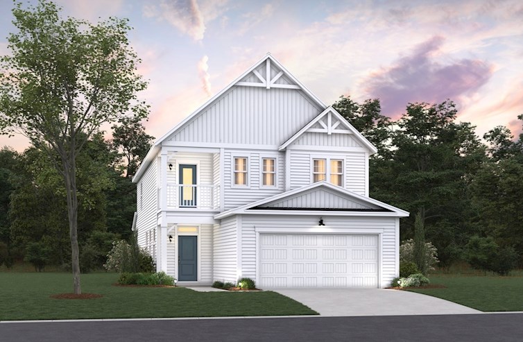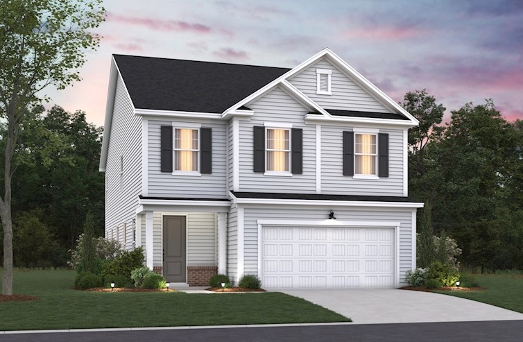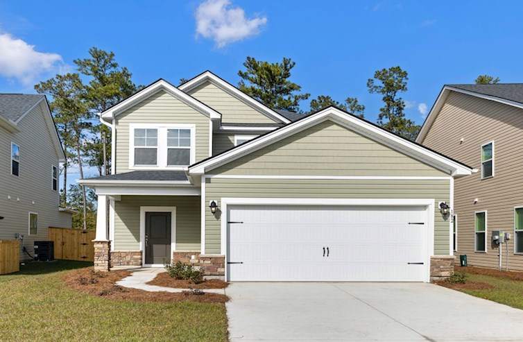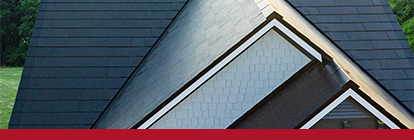AvailableSingle Family Homes
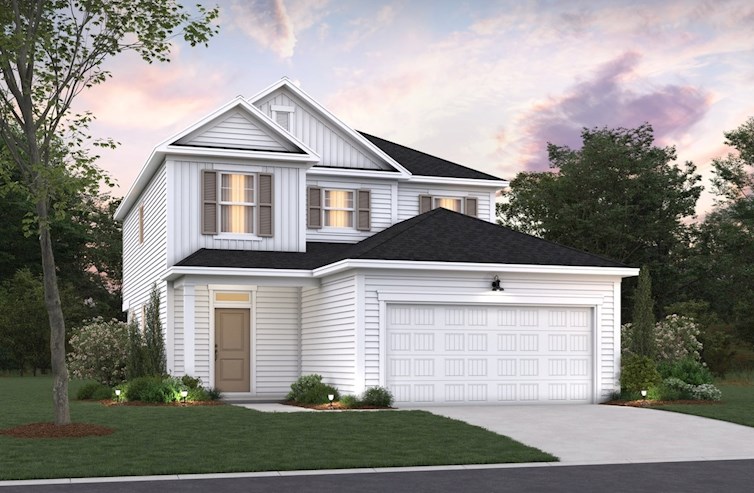
Maple
From $338,990
- 3 Bedrooms
- 2.5 Bathrooms
- 1,850 - 1,861 Sq. Ft.
- $102 Avg. Monthly Energy Cost
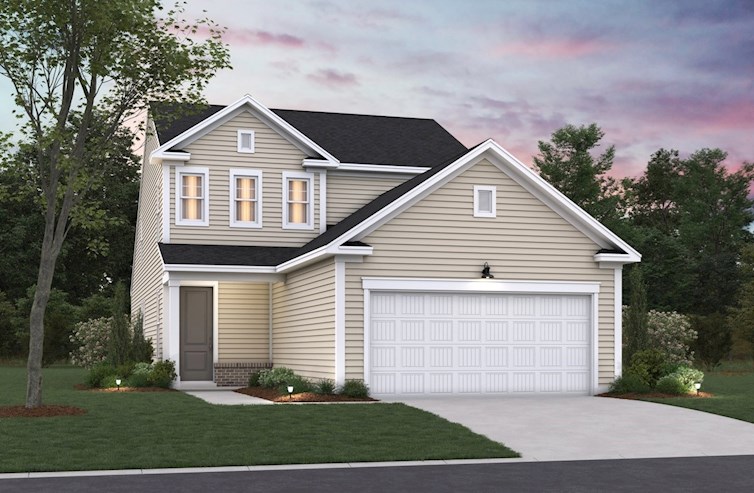
Hazel
From $359,990
- 4 Bedrooms
- 2.5 Bathrooms
- 2,218 - 2,304 Sq. Ft.
- $112 Avg. Monthly Energy Cost
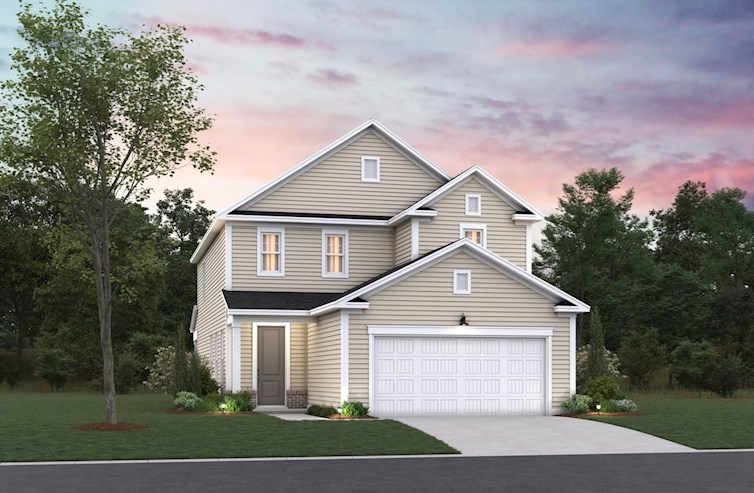
Iris
From $364,990
- 4 Bedrooms
- 3 Bathrooms
- 2,253 - 2,308 Sq. Ft.
- $114 Avg. Monthly Energy Cost

Juniper
From $390,990
- 3 - 4 Bedrooms
- 3 Bathrooms
- 2,307 Sq. Ft.
- $114 Avg. Monthly Energy Cost
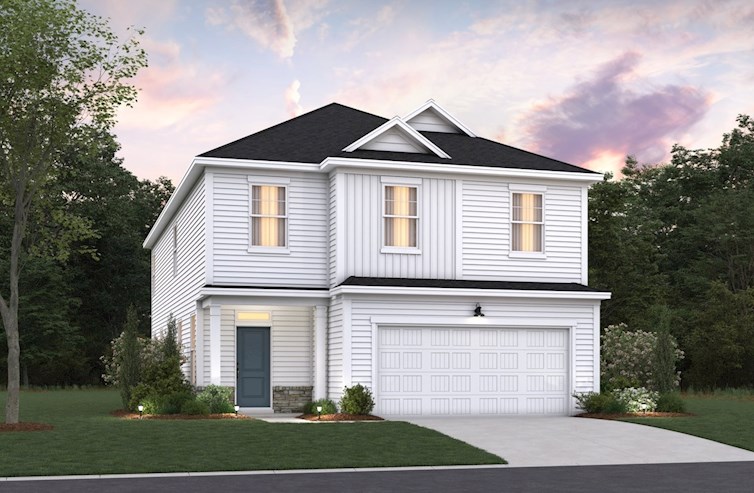
Holly II
From $395,990
- 3 - 4 Bedrooms
- 2.5 Bathrooms
- 2,599 Sq. Ft.
- $118 Avg. Monthly Energy Cost

Sweetgum
From $423,990
- 4 Bedrooms
- 3.5 Bathrooms
- 2,965 Sq. Ft.
- $129 Avg. Monthly Energy Cost
Hazel
$384,558
258 Wappoo Trace Lane
MLS# 24018595
- 4 Bedrooms
- 2.5 Bathrooms
- 2,304 Sq. Ft.
- $96 Avg. Monthly Energy Cost
Iris
$423,598
253 Wappoo Trace Lane
MLS# 24012232
- 4 Bedrooms
- 3 Bathrooms
- 2,308 Sq. Ft.
- $114 Avg. Monthly Energy Cost
Holly II
$439,990
247 Wappoo Trace Lane
MLS# 24004815
- 3 Bedrooms
- 2.5 Bathrooms
- 2,599 Sq. Ft.
- $118 Avg. Monthly Energy Cost
Holly II
$451,459
263 Wappoo Trace Lane
MLS# 24007489
- 3 Bedrooms
- 2.5 Bathrooms
- 2,599 Sq. Ft.
- $118 Avg. Monthly Energy Cost
