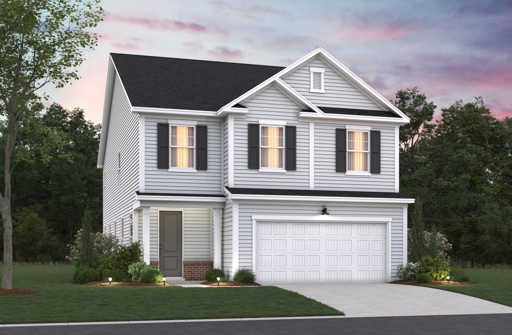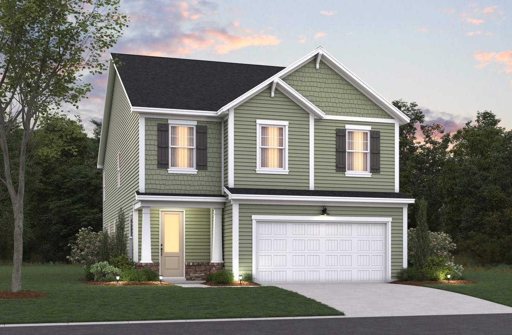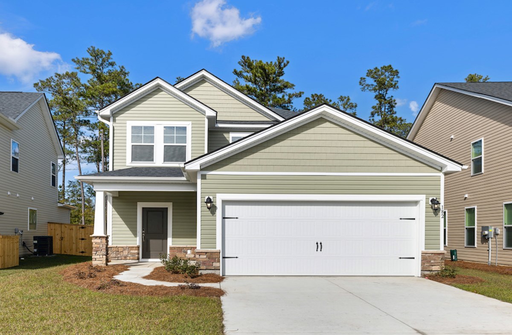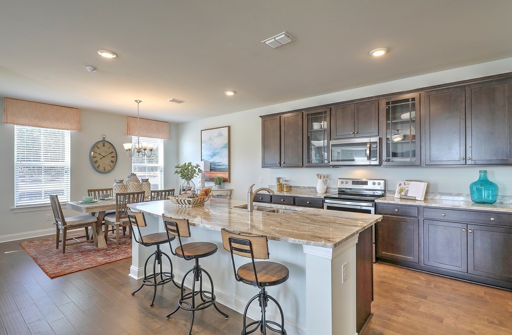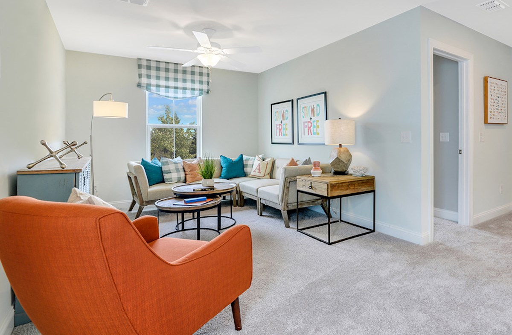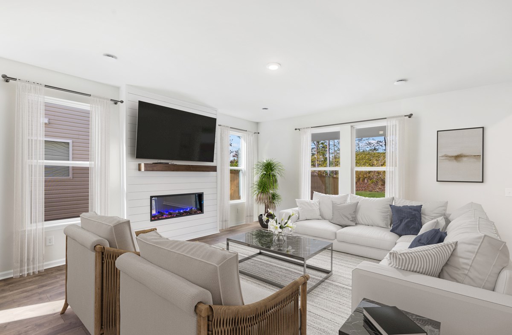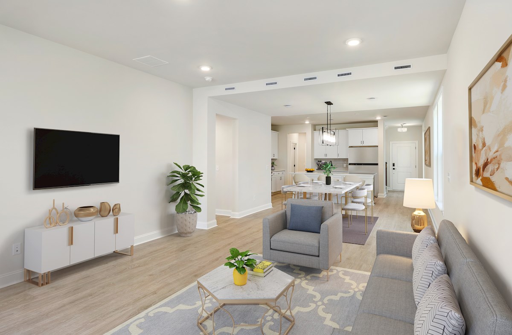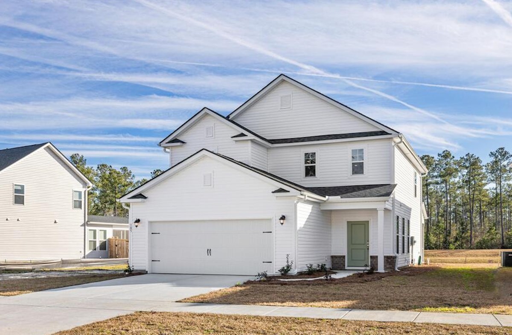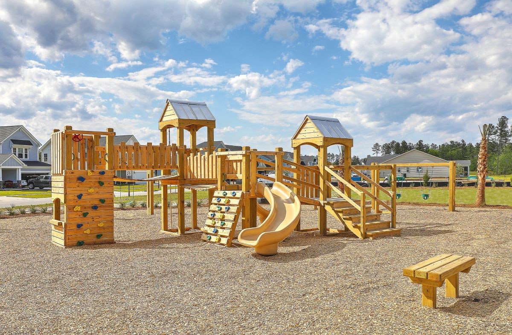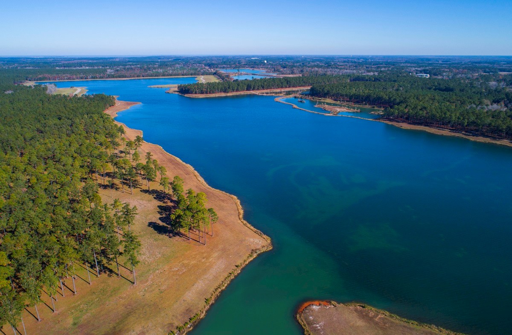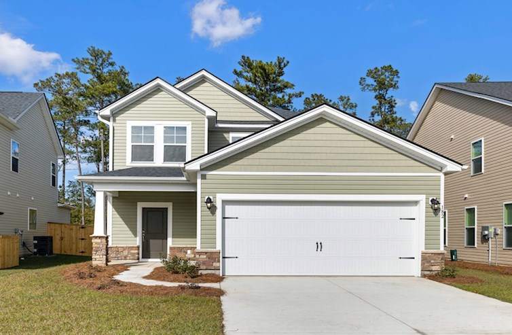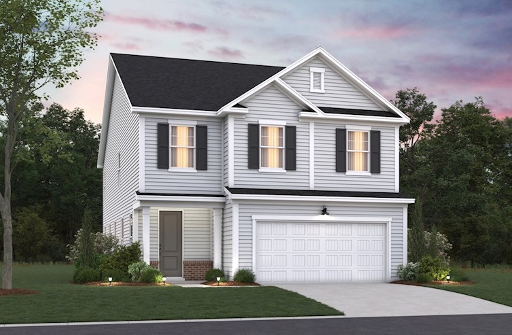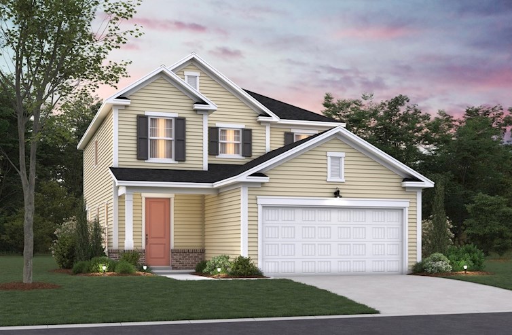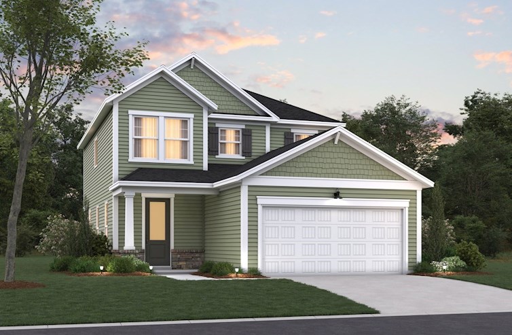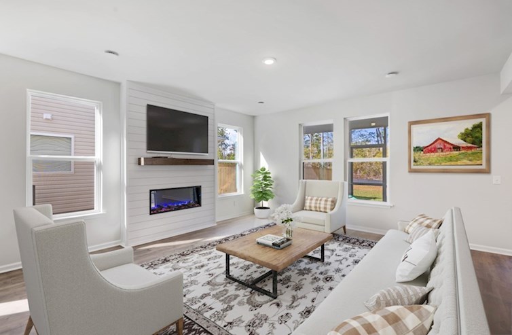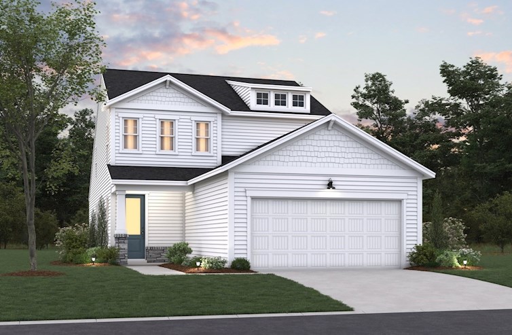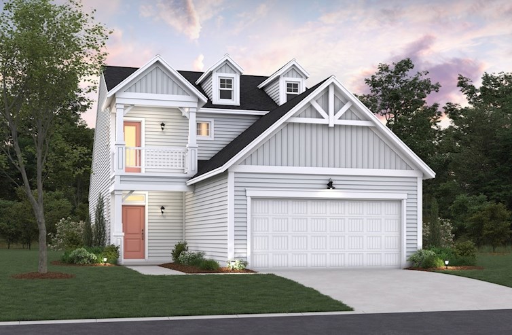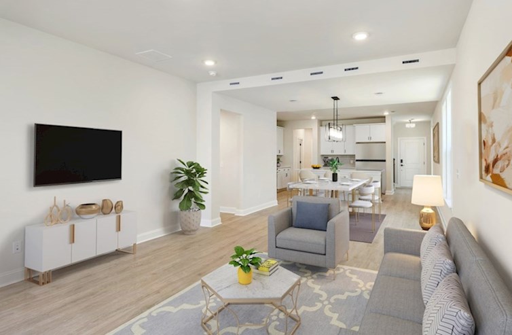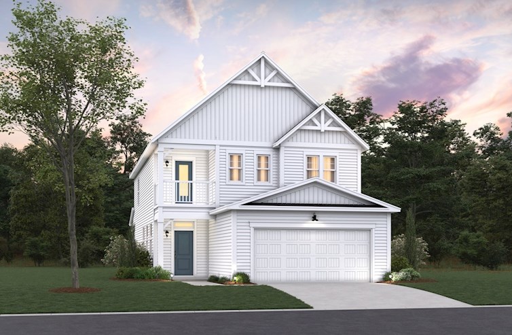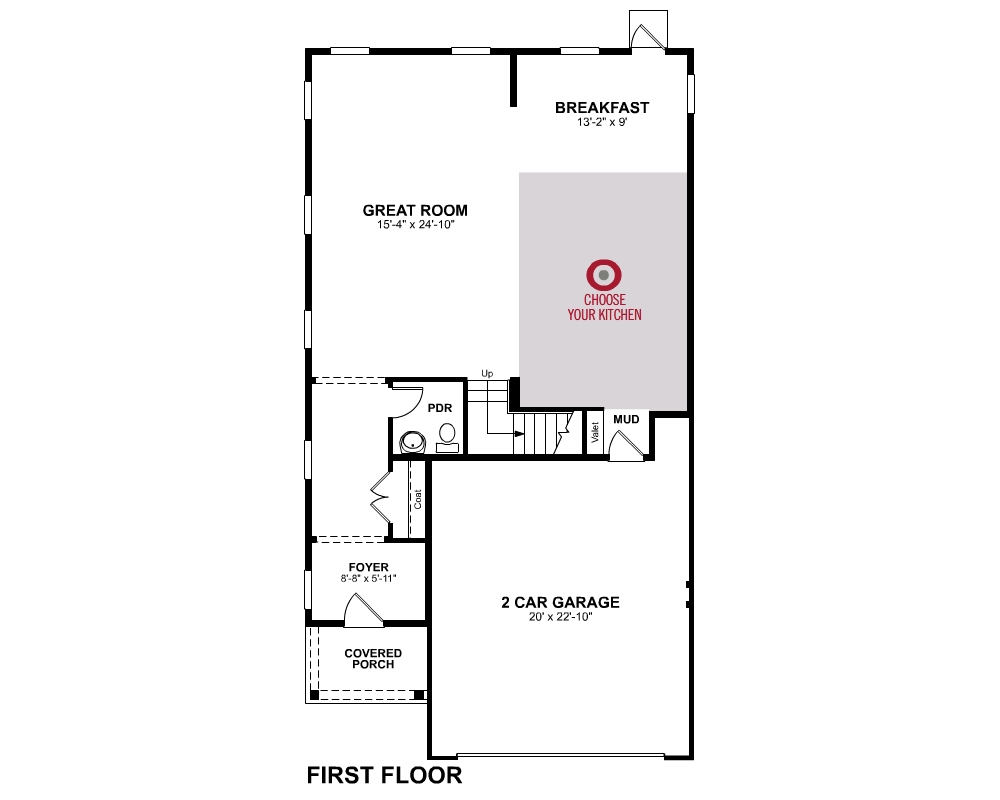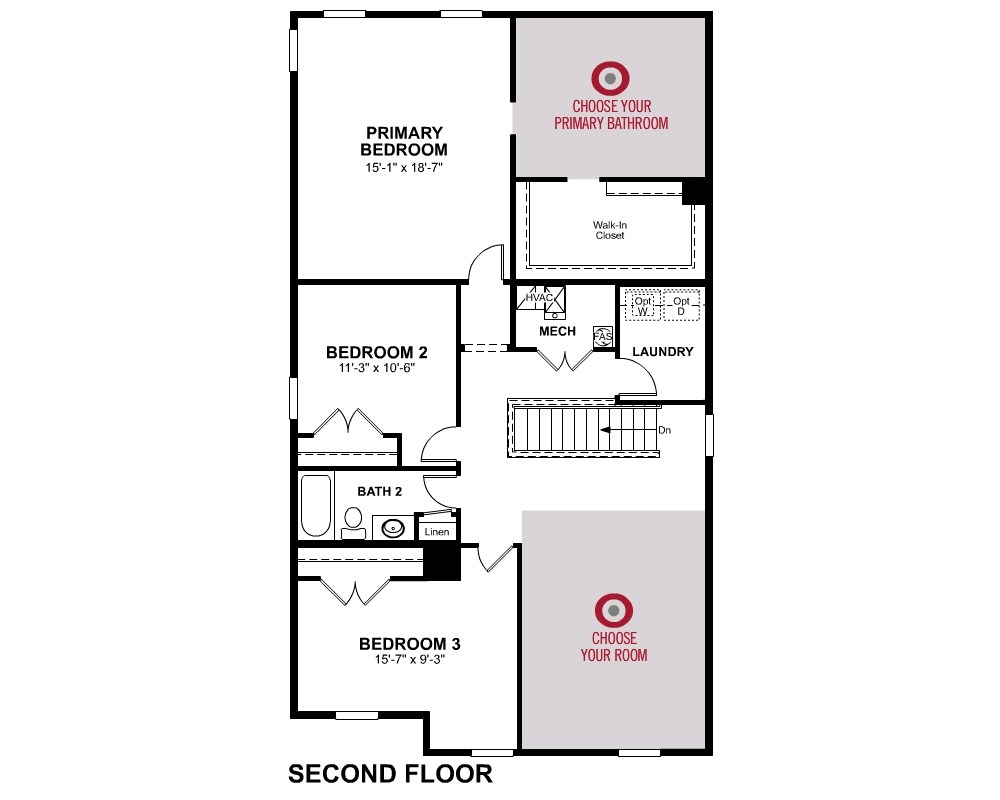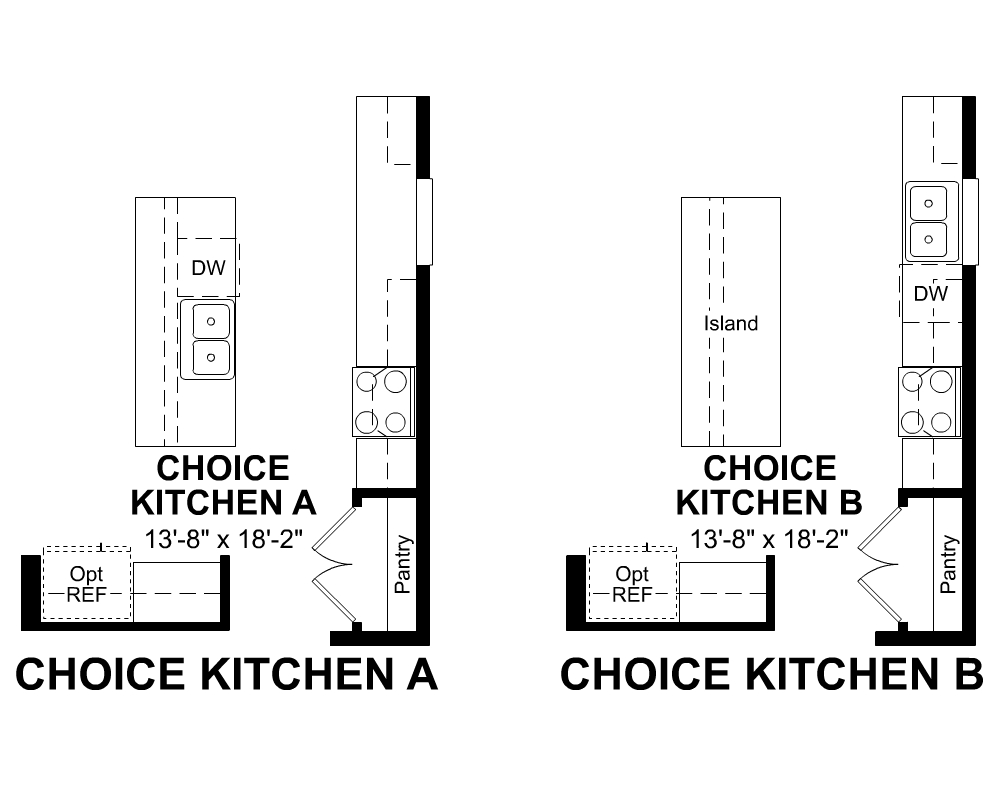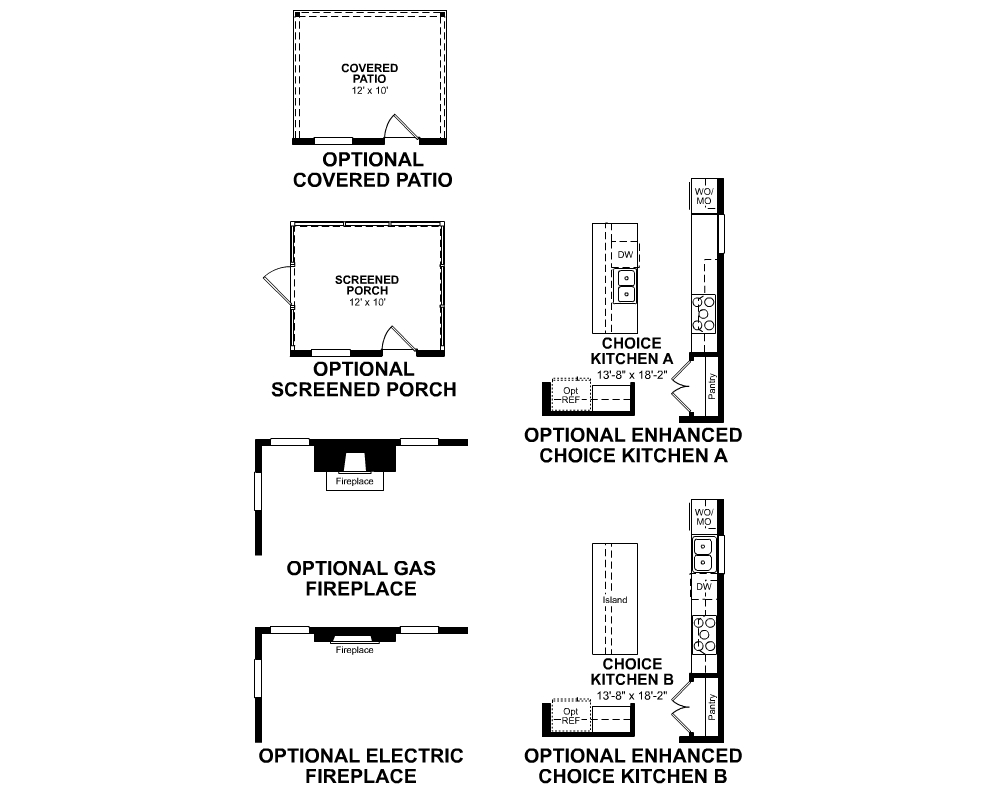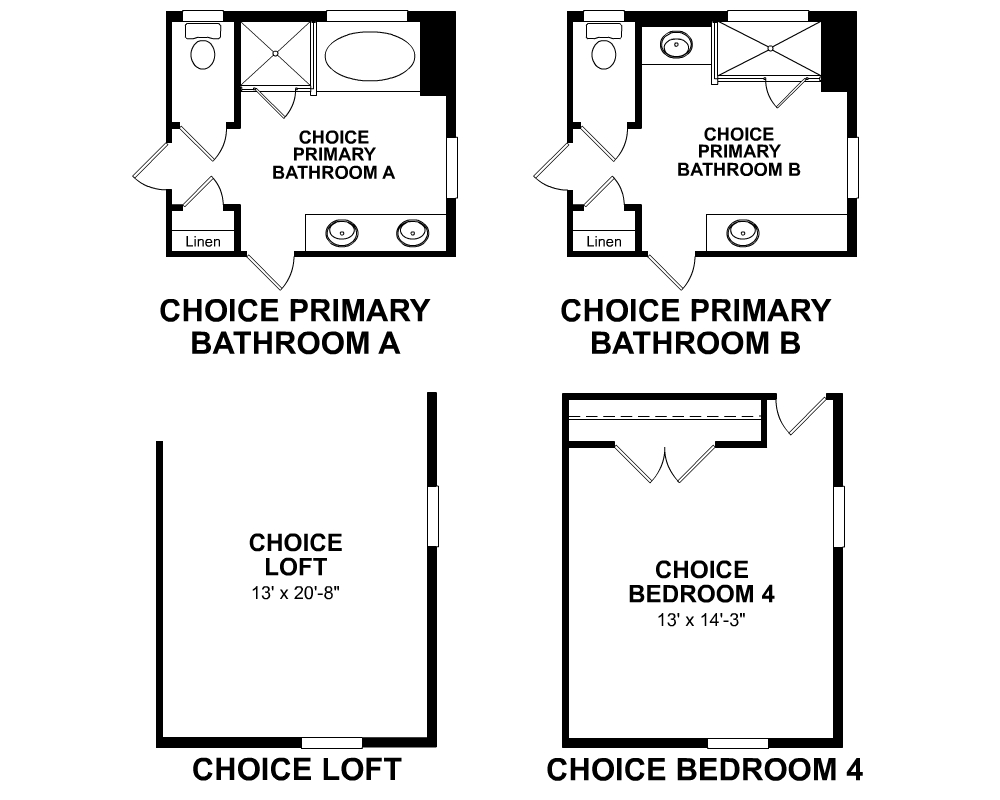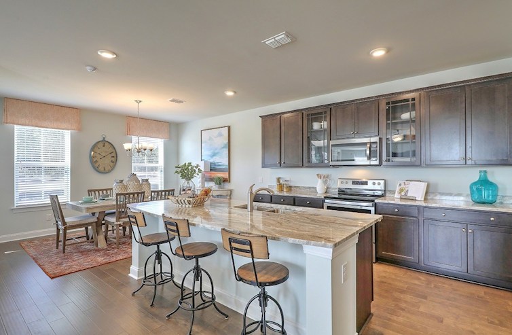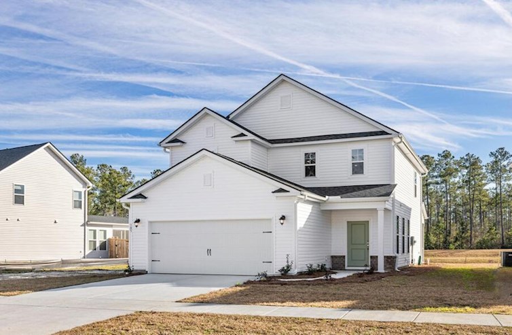OVERVIEW
The Holly II is a two-story, single-family home with ample, open space to entertain. Invite your friends to watch the big game in the spacious great room. The eat-in kitchen with large center island provides additional bar seating and a place to serve appetizers.
Explore This PlanTAKE A VIRTUAL TOUR

See TheFLOORPLAN
PlanDETAILS
& FEATURES
- Choice of upstairs loft space or additional bedroom
- Walk-in closet located off the primary bathroom for low morning disturbance
- Laundry room centrally located on the second floor, near the primary and secondary bedrooms for your convenience
Beazer's Energy Series Ready Homes
This Holly II plan is built as an Energy Series READY home. READY homes are certified by the U.S. Department of Energy as a DOE Zero Energy Ready Home™. These homes are ENERGY STAR® certified, Indoor airPLUS qualified and, according to the DOE, designed to be 40-50% more efficient than the typical new home.
LEARN MORE$118 Avg.
Monthly Energy Cost
Holly II Plan
Estimate YourMONTHLY MORTGAGE
Legal Disclaimer
With Mortgage Choice, it’s easy to compare multiple loan offers and save over the life of your loan. All you need is 6 key pieces of information to get started.
LEARN MOREFind A Holly IIQUICK MOVE-IN
Holly II
$451,459
263 Wappoo Trace Lane
MLS# 24007489
- 3 Bedrooms
- 2.5 Bathrooms
- 2,599 Sq. Ft.
- $118 Avg. Monthly Energy Cost
Holly II
$439,990
247 Wappoo Trace Lane
MLS# 24004815
- 3 Bedrooms
- 2.5 Bathrooms
- 2,599 Sq. Ft.
- $118 Avg. Monthly Energy Cost
Jasmine Point at Lakes of Cane BayMORE Plans
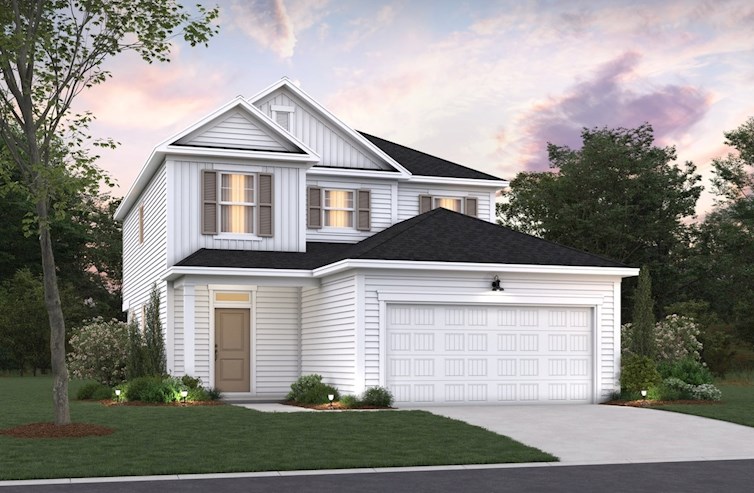
Maple
From $338,990
- 3 Bedrooms
- 2.5 Bathrooms
- 1,850 - 1,861 Sq. Ft.
- $102 Avg. Monthly Energy Cost
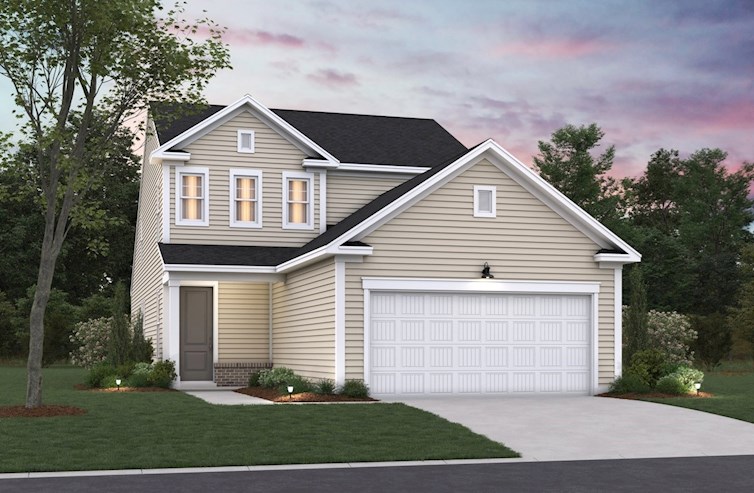
Hazel
From $359,990
- 4 Bedrooms
- 2.5 Bathrooms
- 2,218 - 2,304 Sq. Ft.
- $112 Avg. Monthly Energy Cost
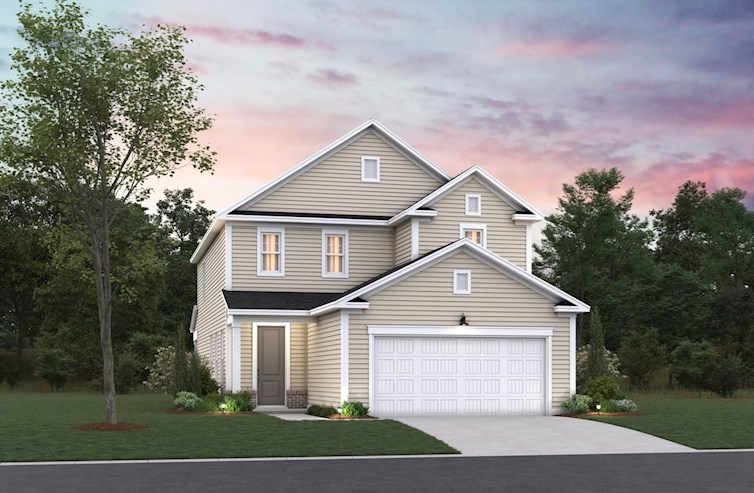
Iris
From $364,990
- 4 Bedrooms
- 3 Bathrooms
- 2,253 - 2,308 Sq. Ft.
- $114 Avg. Monthly Energy Cost

Juniper
From $390,990
- 3 - 4 Bedrooms
- 3 Bathrooms
- 2,307 Sq. Ft.
- $114 Avg. Monthly Energy Cost

Sweetgum
From $423,990
- 4 Bedrooms
- 3.5 Bathrooms
- 2,965 Sq. Ft.
- $129 Avg. Monthly Energy Cost

