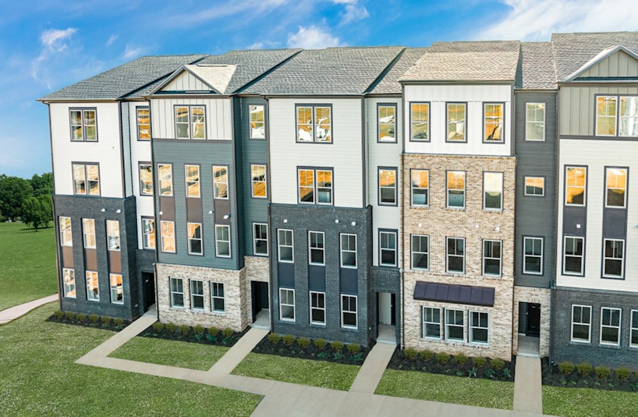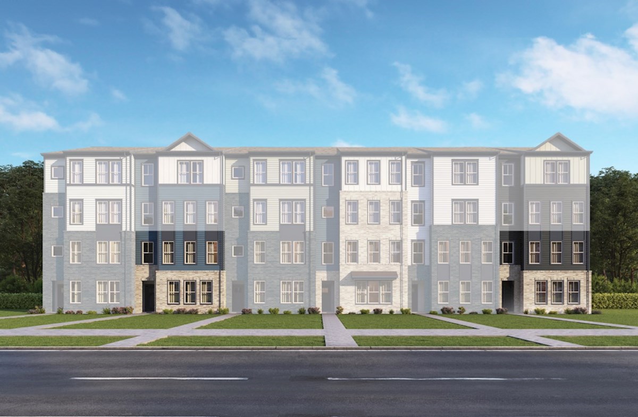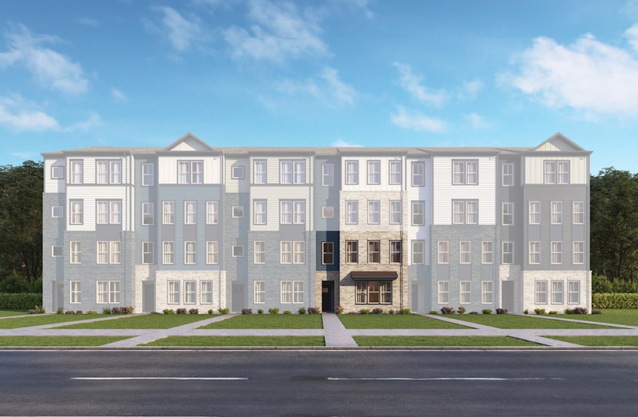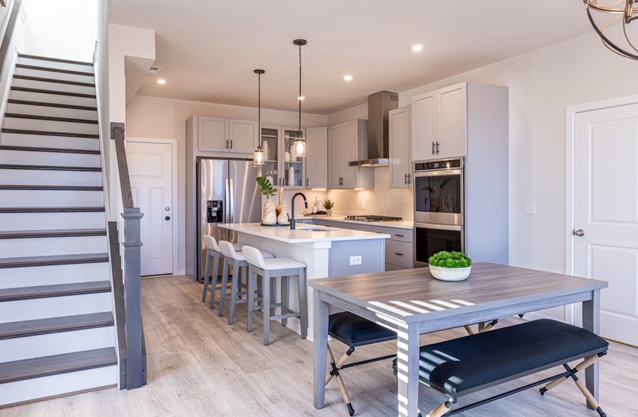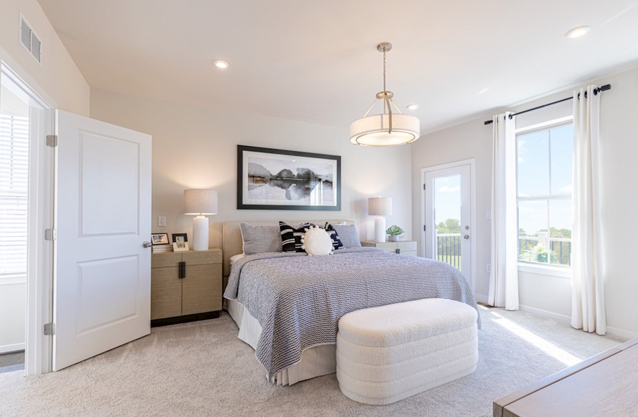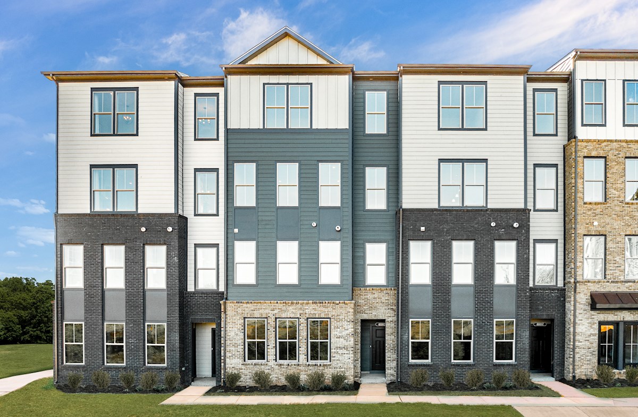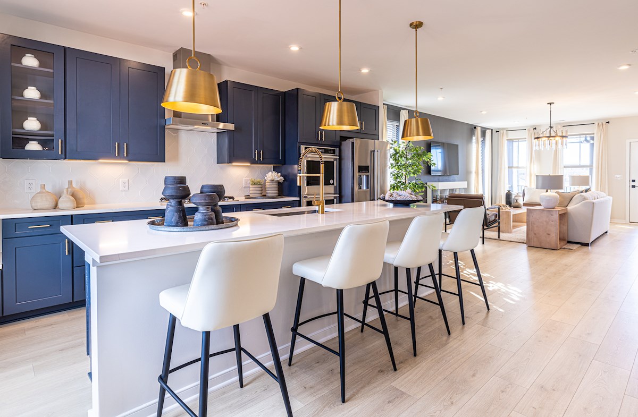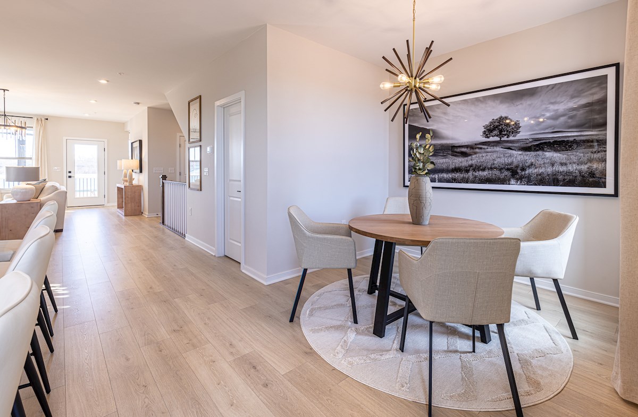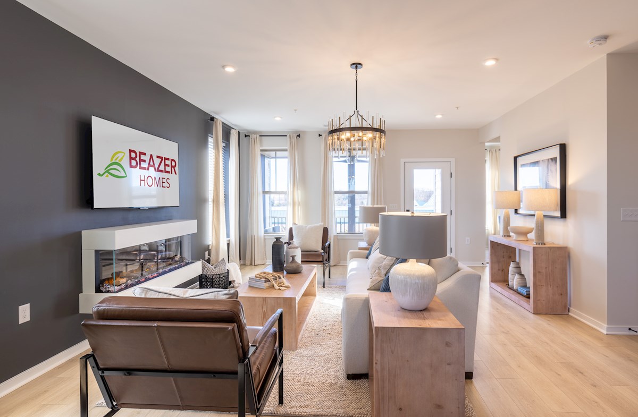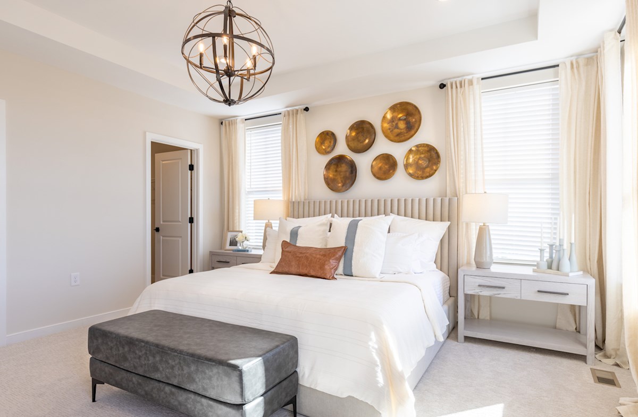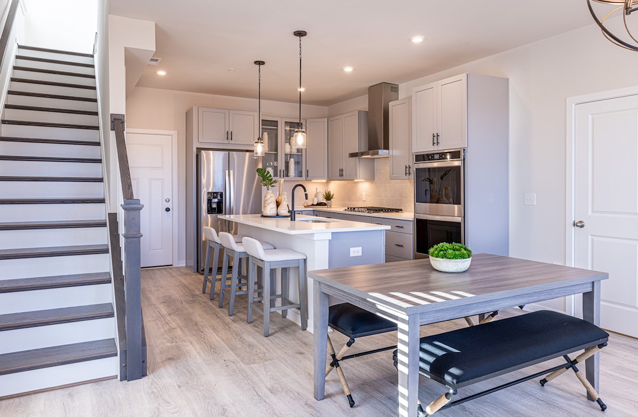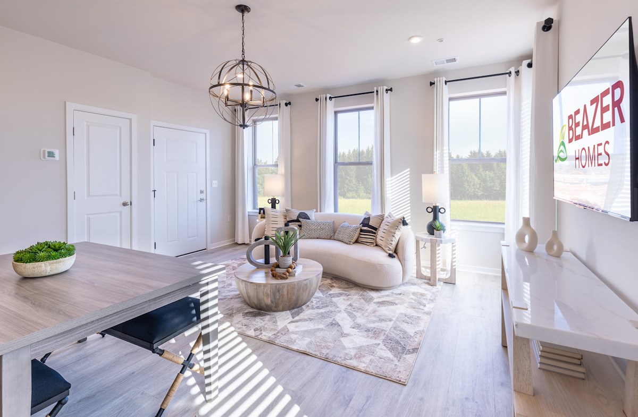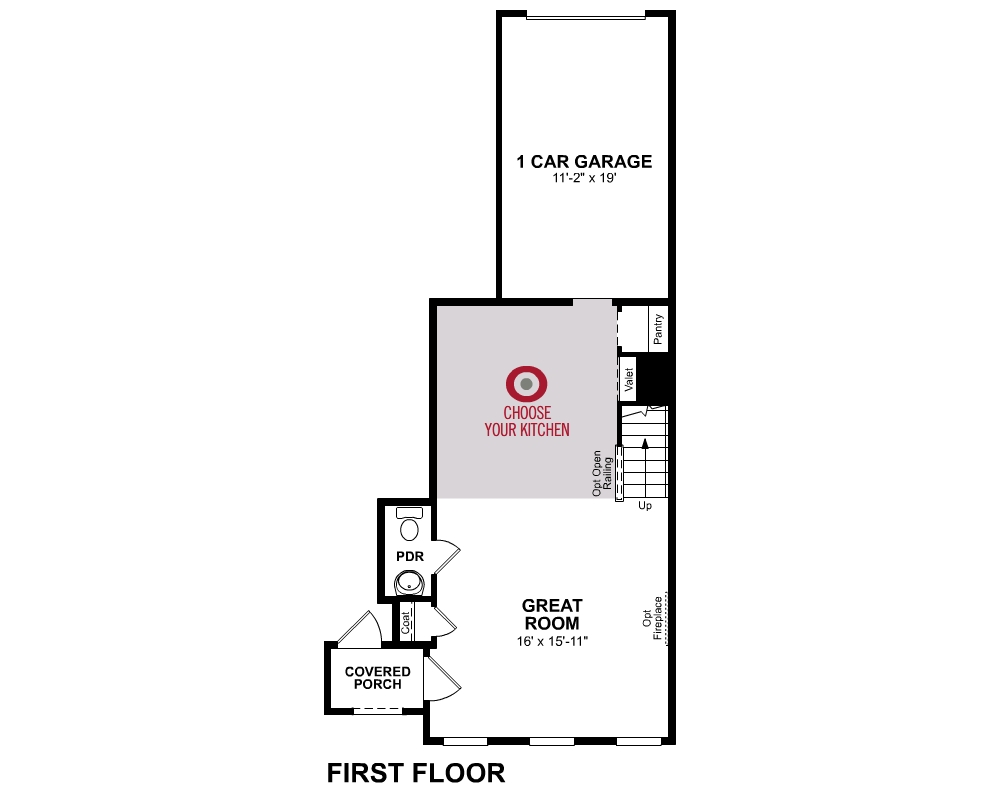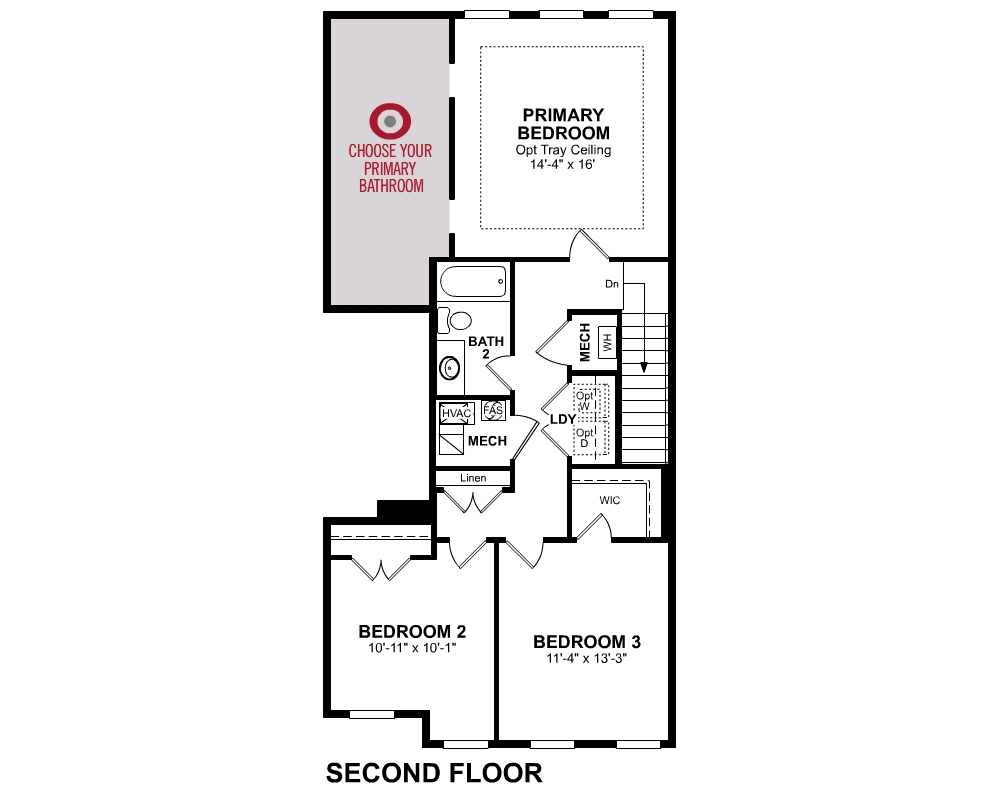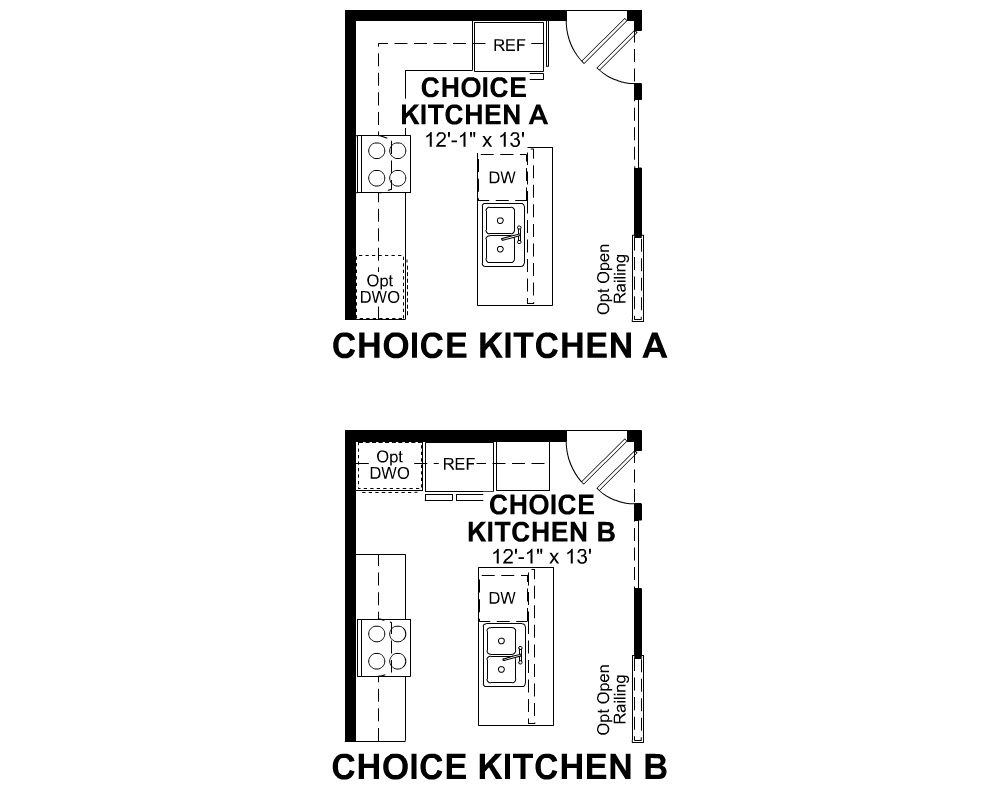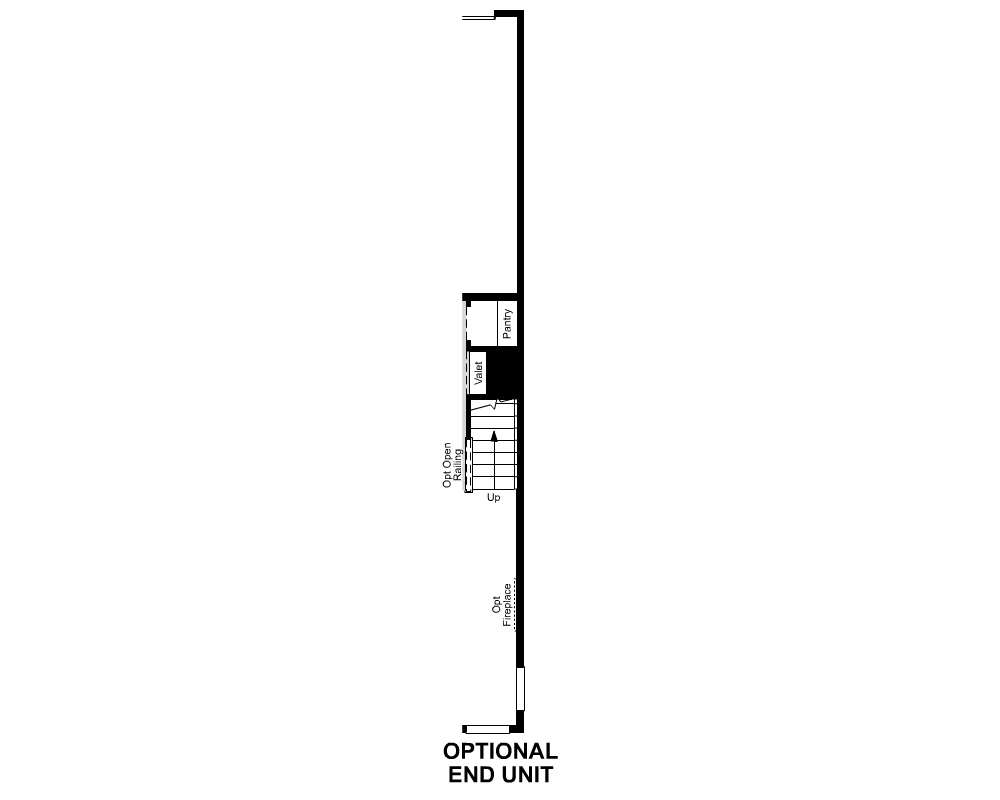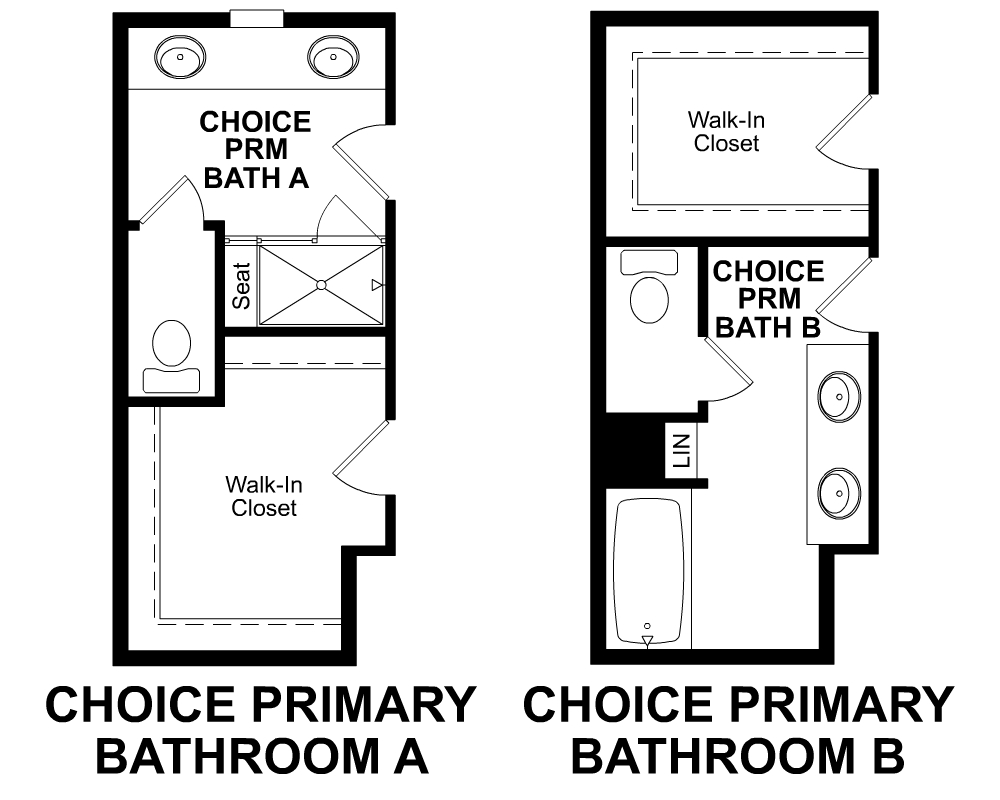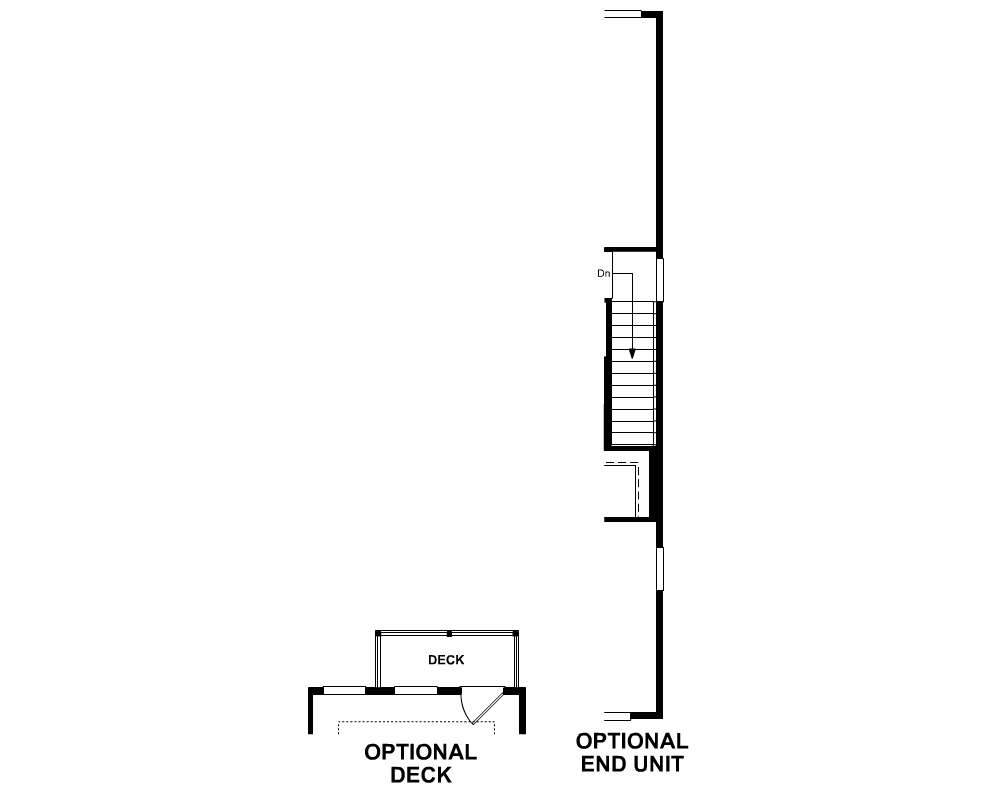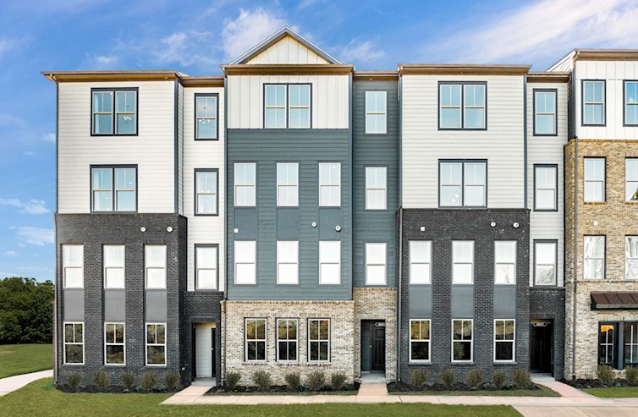OVERVIEW
The 2-story Monroe condo's open-concept kitchen overlooks the great room & offers plenty of cabinet space, granite countertops, a large island with a sink, & a handy pantry for storage. Unwind upstairs in your primary suite complete with a spa-inspired bathroom, sizeable walk-in closet, & rear deck.
Explore This PlanTAKE A VIRTUAL TOUR
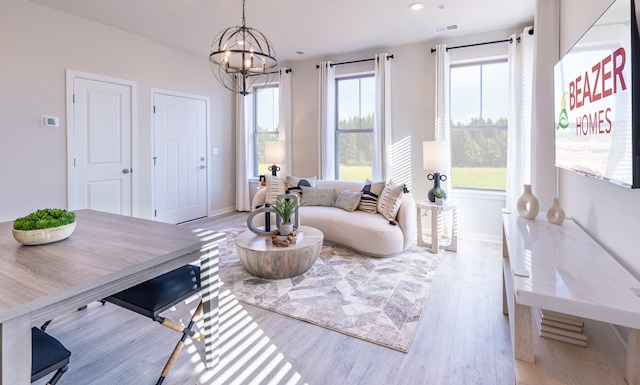
See TheFLOORPLAN
PlanDETAILS
& FEATURES
- The luxury primary bath boasts double vanities, a private water closet, & your choice of either a sports shower with a seat or a walk-in shower with a separate soaking tub
- The laundry room is centrally located near the primary & secondary bedrooms for your convenience
- The versatile upstairs third bedroom, with a walk-in closet for family & friends, can also provide the additional space needed for a desk or study area
- After returning from grocery shopping, you can enter your kitchen through your attached garage, making it easier to unload your perishables & store them in your refrigerator & pantry
Beazer's Energy Series Ready Homes
This Monroe plan is built as an Energy Series READY home. READY homes are certified by the U.S. Department of Energy as a DOE Zero Energy Ready Home™. These homes are ENERGY STAR® certified, Indoor airPLUS qualified and, according to the DOE, designed to be 40-50% more efficient than the typical new home.
LEARN MOREEstimate YourMONTHLY MORTGAGE
Legal Disclaimer
With Mortgage Choice, it’s easy to compare multiple loan offers and save over the life of your loan. All you need is 6 key pieces of information to get started.
LEARN MORE