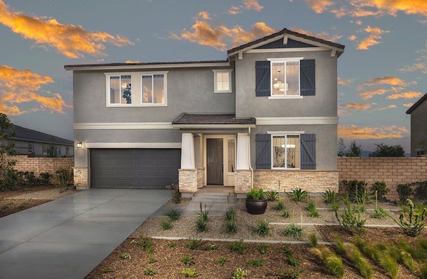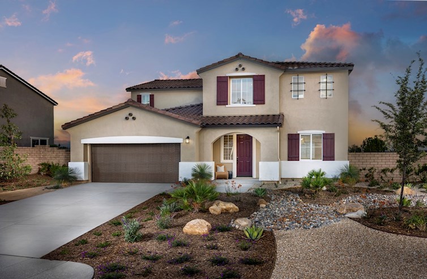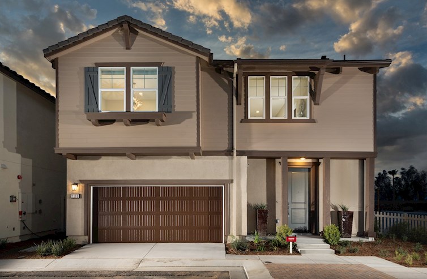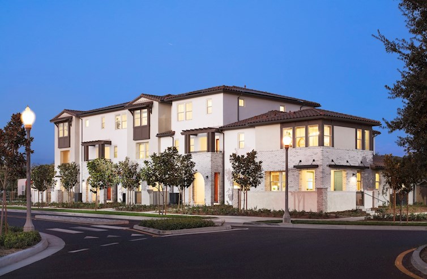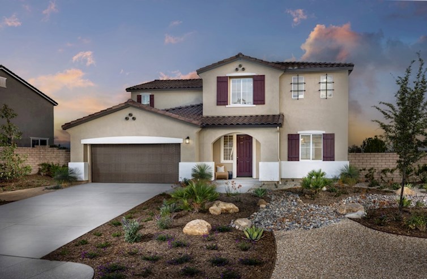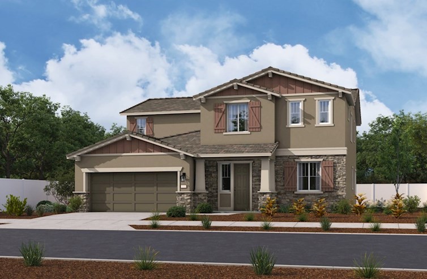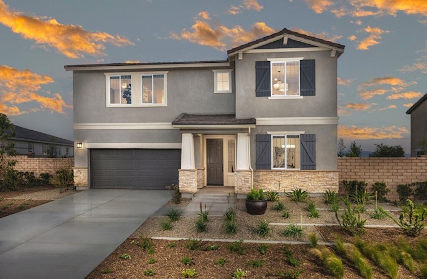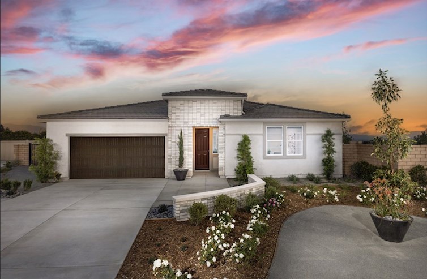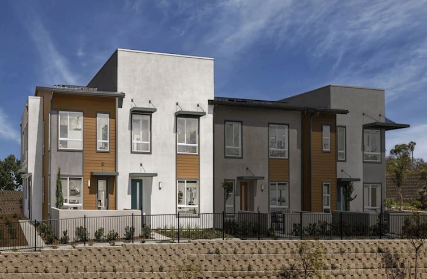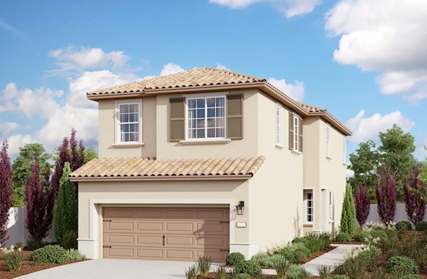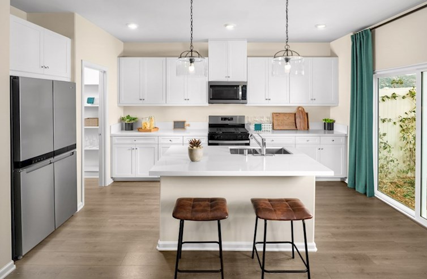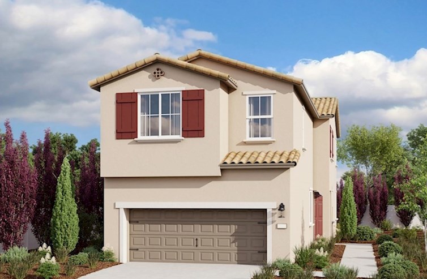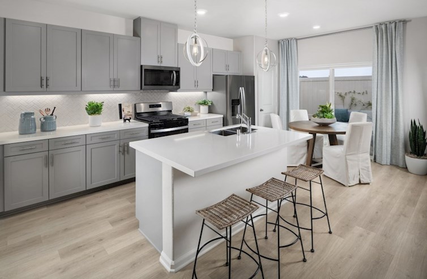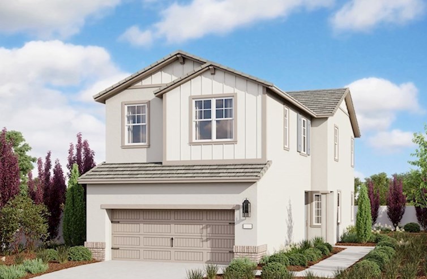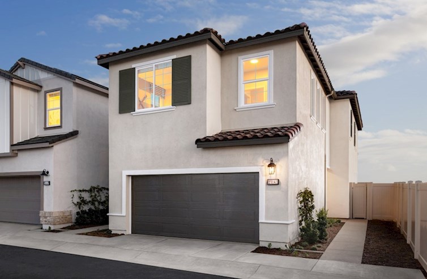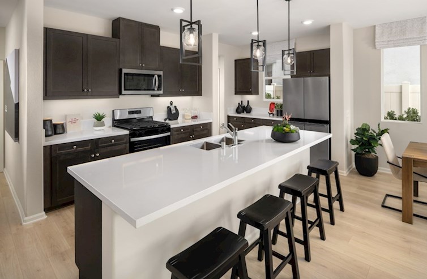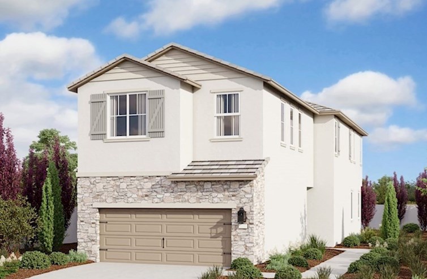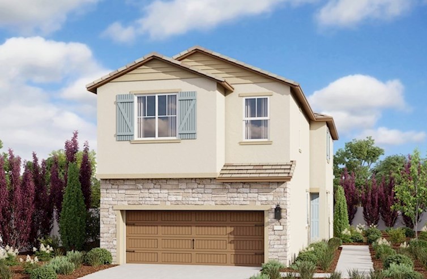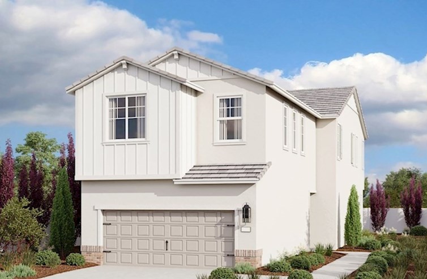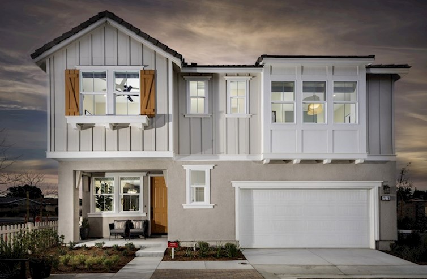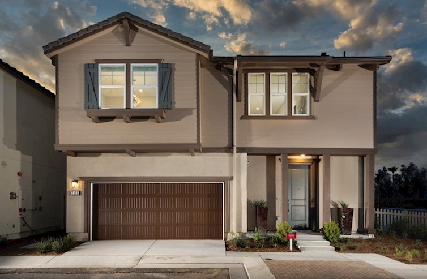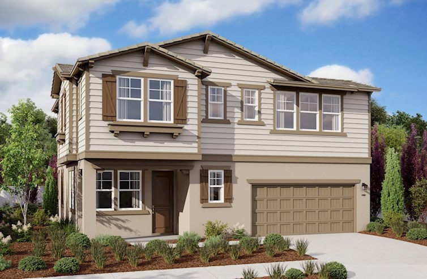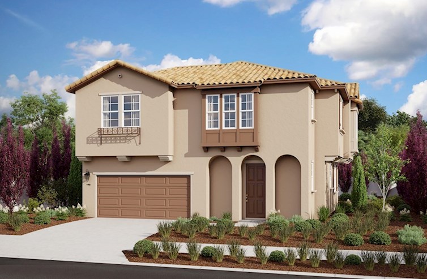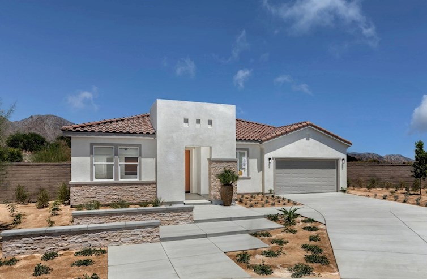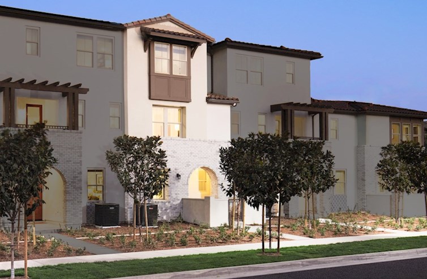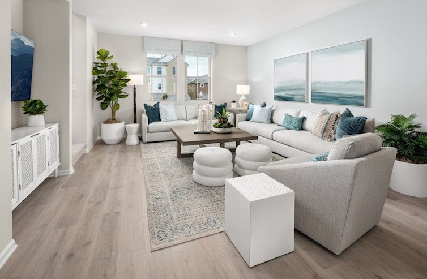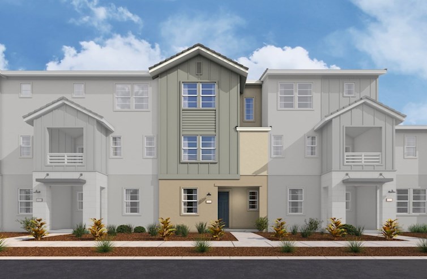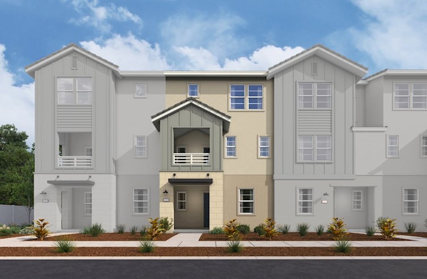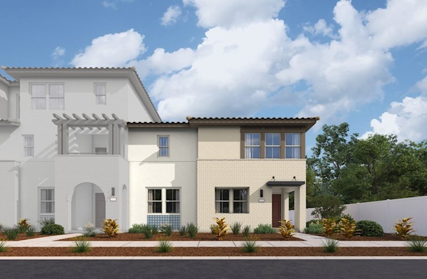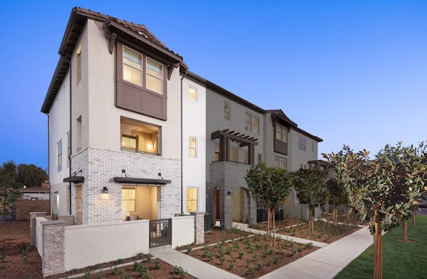New Homes In
Filter By Location
-
Select Neighborhood Entire Metro Area
- Entire Metro Area
- Chino
- Corona
- Escondido
- Highland
- La Quinta
- Moreno Valley
- Riverside
- Vista
-
Select Home Type All Home Types
- All Home Types
- Single Family Homes
- Condos
- Townhomes
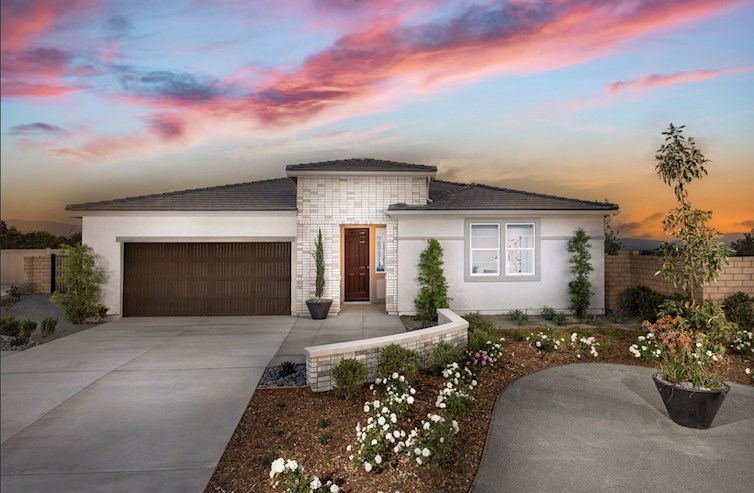
Messina
Single Family Homes
- Highland, CA
- From $790s
- 3 - 4 Bed | 2.5 - 3 Bath
- 3 - 4 Bedrooms
- 2.5 - 3 Bathrooms
- 2,465 - 3,049 Sq. Ft.
More Information Coming Soon
Get Updates
More information on pricing, plans, amenities and launch dates, coming soon. Join the VIP list to stay up to date!
- Highway Access
- Near Dining
- Near Shopping
Get Updates
More information on pricing, plans, amenities and launch dates, coming soon. Join the VIP list to stay up to date!
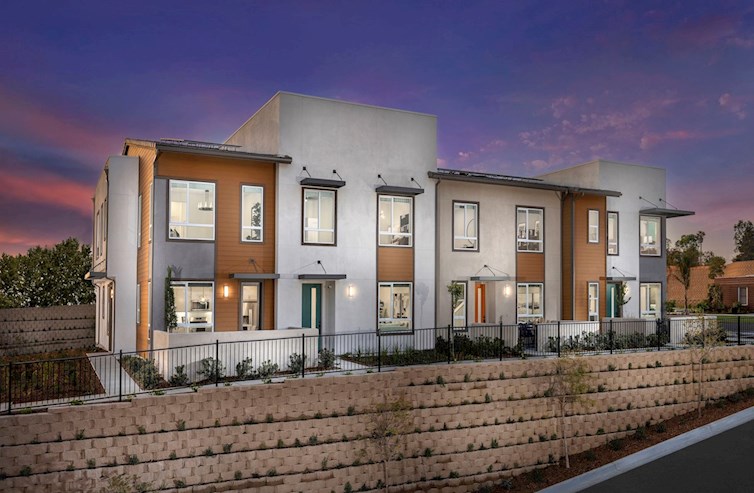
Soltaire
Condos
- Vista, CA
- From $730s
- 2 - 3 Bed | 2 - 2.5 Bath
- 2 - 3 Bedrooms
- 2 - 2.5 Bathrooms
- 1,196 - 1,640 Sq. Ft.
More Information Coming Soon
Get Updates
More information on pricing, plans, amenities and launch dates, coming soon. Join the VIP list to stay up to date!
- Green Space
- Low Maintenance
- Playground
Get Updates
More information on pricing, plans, amenities and launch dates, coming soon. Join the VIP list to stay up to date!
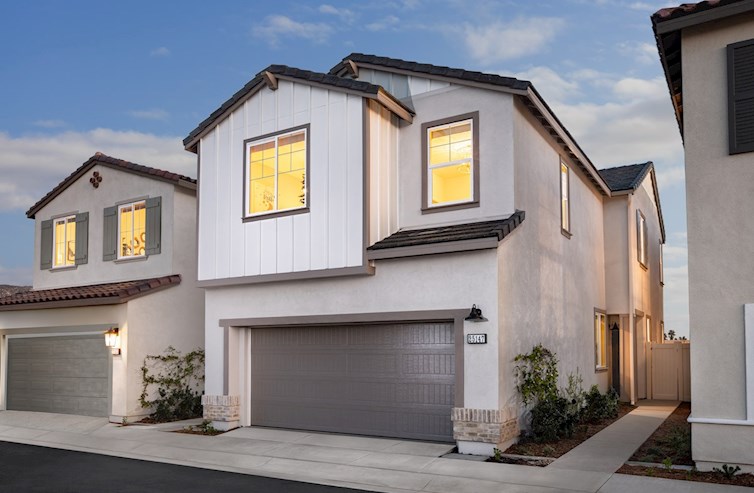
Iris Park
Single Family Homes
- Moreno Valley, CA
- From $520s
- 4 - 5 Bed | 2.5 - 3 Bath
- 4 - 5 Bedrooms
- 2.5 - 3 Bathrooms
- 1,857 - 2,201 Sq. Ft.
More Information Coming Soon
Get Updates
More information on pricing, plans, amenities and launch dates, coming soon. Join the VIP list to stay up to date!
- Bike Path
- Near Parks
- Near Dining
Get Updates
More information on pricing, plans, amenities and launch dates, coming soon. Join the VIP list to stay up to date!
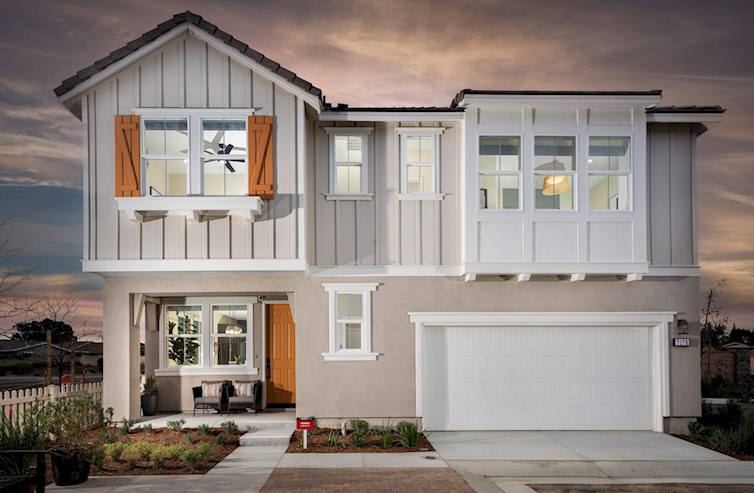
Riverpointe
Single Family Homes
- Riverside, CA
- From $560s
- 3 - 4 Bed | 2.5 Bath
- 3 - 4 Bedrooms
- 2.5 Bathrooms
- 1,715 - 1,975 Sq. Ft.
More Information Coming Soon
Get Updates
More information on pricing, plans, amenities and launch dates, coming soon. Join the VIP list to stay up to date!
- Bike Path
- Green Space
- Trails
Get Updates
More information on pricing, plans, amenities and launch dates, coming soon. Join the VIP list to stay up to date!
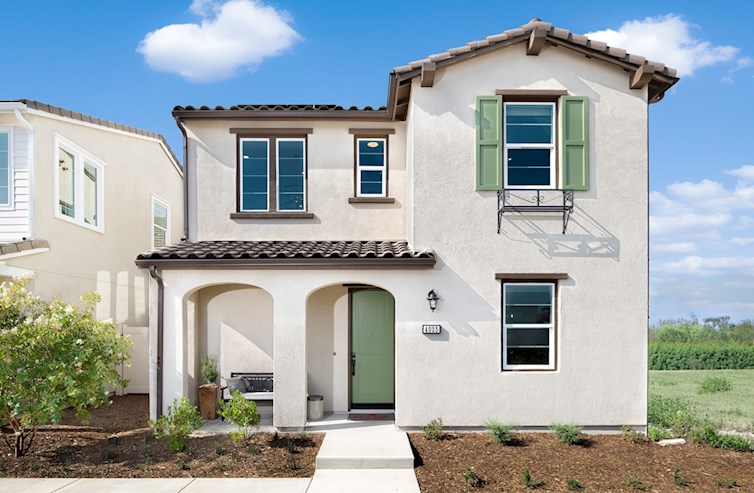
Coda at Bedford
Single Family Homes
- Corona, CA
- From $600s
- 3 - 4 Bed | 2 - 3 Bath
- 3 - 4 Bedrooms
- 2 - 3 Bathrooms
- 1,535 - 1,810 Sq. Ft.
More Information Coming Soon
Get Updates
More information on pricing, plans, amenities and launch dates, coming soon. Join the VIP list to stay up to date!
- Pool
- Clubhouse
- Dog Park
Get Updates
More information on pricing, plans, amenities and launch dates, coming soon. Join the VIP list to stay up to date!
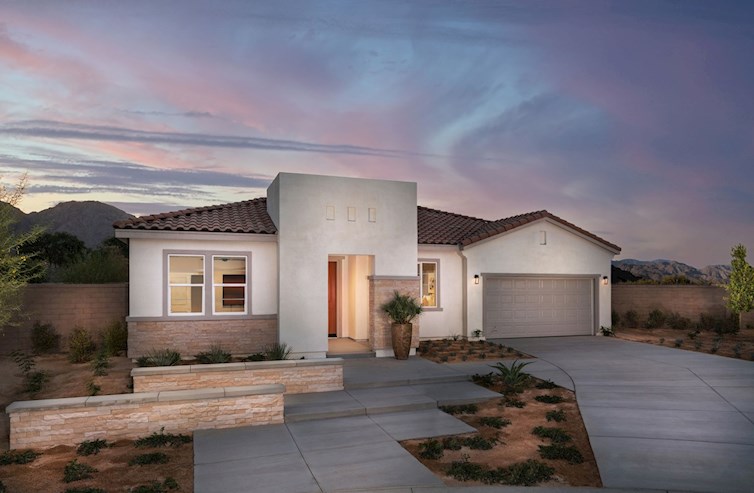
Cantera at Coral Mountain
Single Family Homes
- La Quinta, CA
- From $970s
- 3 Bed | 3 Bath
- 3 Bedrooms
- 3 Bathrooms
- 2,996 Sq. Ft.
More Information Coming Soon
Get Updates
More information on pricing, plans, amenities and launch dates, coming soon. Join the VIP list to stay up to date!
- Gated
- Convenient to Golf
- Highway Access
Get Updates
More information on pricing, plans, amenities and launch dates, coming soon. Join the VIP list to stay up to date!
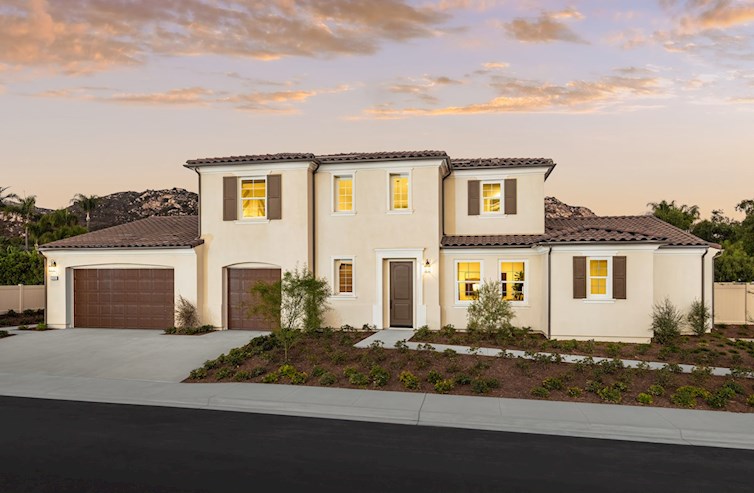
Wohlford Estates
Single Family Homes
- Escondido, CA
- From $1.3Ms
- 4 - 6 Bed | 3 - 5.5 Bath
- 4 - 6 Bedrooms
- 3 - 5.5 Bathrooms
- 2,766 - 4,076 Sq. Ft.
More Information Coming Soon
Get Updates
More information on pricing, plans, amenities and launch dates, coming soon. Join the VIP list to stay up to date!
- Convenient to Golf
- Green Space
- Near Dining
Get Updates
More information on pricing, plans, amenities and launch dates, coming soon. Join the VIP list to stay up to date!
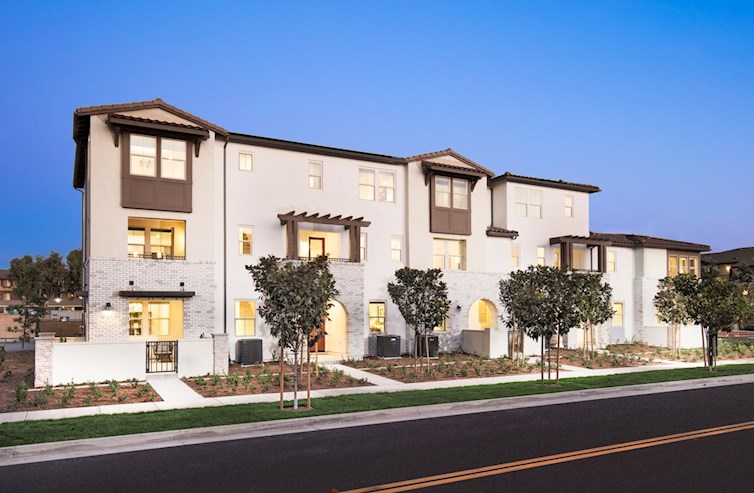
Zinnia at The Preserve
Townhomes
- Chino, CA
- From $640s
- 3 - 4 Bed | 3 - 3.5 Bath
- 3 - 4 Bedrooms
- 3 - 3.5 Bathrooms
- 1,770 - 2,076 Sq. Ft.
More Information Coming Soon
Get Updates
More information on pricing, plans, amenities and launch dates, coming soon. Join the VIP list to stay up to date!
- Basketball
- Clubhouse
- Dog Park
Get Updates
More information on pricing, plans, amenities and launch dates, coming soon. Join the VIP list to stay up to date!
Sonoma
$799,990
Single Family Home
Messina | Highland, CA
- Single Family Home
- Messina | Highland, CA
- 4 Bedrooms
- 3 Bathrooms
- 3,049 Sq. Ft.
- $37 Avg. Monthly Energy Cost
-
Available
Nov
Homesite #0033
Sonoma
$809,990
Single Family Home
Messina | Highland, CA
- Single Family Home
- Messina | Highland, CA
- 4 Bedrooms
- 3 Bathrooms
- 3,049 Sq. Ft.
- $37 Avg. Monthly Energy Cost
-
Available
Nov
Homesite #0042
Cleo
$734,490
- Condo
- Soltaire | Vista, CA
- 2 Bedrooms
- 2 Bathrooms
- 1,196 Sq. Ft.
- $27 Avg. Monthly Energy Cost
-
Available
Mar
Homesite #0032
Echo
$772,490
- Condo
- Soltaire | Vista, CA
- 3 Bedrooms
- 2.5 Bathrooms
- 1,362 Sq. Ft.
- $28 Avg. Monthly Energy Cost
-
Available
Mar
Homesite #0030
Rae
$787,490
- Condo
- Soltaire | Vista, CA
- 2 Bedrooms
- 2.5 Bathrooms
- 1,640 Sq. Ft.
- $23 Avg. Monthly Energy Cost
-
Available
Mar
Homesite #0029
Marlow
$825,490
- Condo
- Soltaire | Vista, CA
- 3 Bedrooms
- 2.5 Bathrooms
- 1,576 Sq. Ft.
- $25 Avg. Monthly Energy Cost
-
Available
Mar
Homesite #0031
Quinn X
$869,990
- Condo
- Soltaire | Vista, CA
- 3 Bedrooms
- 2.5 Bathrooms
- 1,627 Sq. Ft.
- $26 Avg. Monthly Energy Cost
-
Available
Jan
Homesite #0061
Lansing
$543,565
Single Family Home
Iris Park | Moreno Valley, CA
- Single Family Home
- Iris Park | Moreno Valley, CA
- 4 Bedrooms
- 2.5 Bathrooms
- 1,869 Sq. Ft.
- $38 Avg. Monthly Energy Cost
-
Available
Feb
Homesite #0055
Lansing
$549,990
Single Family Home
Iris Park | Moreno Valley, CA
- Single Family Home
- Iris Park | Moreno Valley, CA
- 4 Bedrooms
- 2.5 Bathrooms
- 1,869 Sq. Ft.
- $38 Avg. Monthly Energy Cost
-
Available
Nov
Homesite #0040
Paxton
$551,665
Single Family Home
Iris Park | Moreno Valley, CA
- Single Family Home
- Iris Park | Moreno Valley, CA
- 4 Bedrooms
- 2.5 Bathrooms
- 2,049 Sq. Ft.
- $38 Avg. Monthly Energy Cost
-
Available
Feb
Homesite #0047
Lansing
$559,990
Single Family Home
Iris Park | Moreno Valley, CA
- Single Family Home
- Iris Park | Moreno Valley, CA
- 4 Bedrooms
- 2.5 Bathrooms
- 1,869 Sq. Ft.
- $38 Avg. Monthly Energy Cost
-
Available
Nov
Homesite #0038
Paxton
$563,560
Single Family Home
Iris Park | Moreno Valley, CA
- Single Family Home
- Iris Park | Moreno Valley, CA
- 4 Bedrooms
- 2.5 Bathrooms
- 2,049 Sq. Ft.
- $38 Avg. Monthly Energy Cost
-
Available
Feb
Homesite #0057
Westport
$565,365
Single Family Home
Iris Park | Moreno Valley, CA
- Single Family Home
- Iris Park | Moreno Valley, CA
- 4 Bedrooms
- 3 Bathrooms
- 2,189 Sq. Ft.
- $38 Avg. Monthly Energy Cost
-
Available
Feb
Homesite #0045
Westport
$568,365
Single Family Home
Iris Park | Moreno Valley, CA
- Single Family Home
- Iris Park | Moreno Valley, CA
- 4 Bedrooms
- 3 Bathrooms
- 2,189 Sq. Ft.
- $38 Avg. Monthly Energy Cost
-
Available
Feb
Homesite #0056
Paxton
$568,560
Single Family Home
Iris Park | Moreno Valley, CA
- Single Family Home
- Iris Park | Moreno Valley, CA
- 4 Bedrooms
- 2.5 Bathrooms
- 2,056 Sq. Ft.
- $38 Avg. Monthly Energy Cost
-
Available
Feb
Homesite #0044
Westport
$569,990
Single Family Home
Iris Park | Moreno Valley, CA
- Single Family Home
- Iris Park | Moreno Valley, CA
- 4 Bedrooms
- 3 Bathrooms
- 2,189 Sq. Ft.
- $38 Avg. Monthly Energy Cost
-
Available
Nov
Homesite #0036
Westport
$575,990
Single Family Home
Iris Park | Moreno Valley, CA
- Single Family Home
- Iris Park | Moreno Valley, CA
- 4 Bedrooms
- 3 Bathrooms
- 2,189 Sq. Ft.
- $38 Avg. Monthly Energy Cost
-
Available
Nov
Homesite #0041
Westport
$578,365
Single Family Home
Iris Park | Moreno Valley, CA
- Single Family Home
- Iris Park | Moreno Valley, CA
- 4 Bedrooms
- 3 Bathrooms
- 2,201 Sq. Ft.
- $38 Avg. Monthly Energy Cost
-
Available
Feb
Homesite #0058
Pomelo
$629,990
Single Family Home
Riverpointe | Riverside, CA
- Single Family Home
- Riverpointe | Riverside, CA
- 3 Bedrooms
- 2.5 Bathrooms
- 1,905 Sq. Ft.
- $29 Avg. Monthly Energy Cost
-
Available
Jan
Homesite #0038
Valencia
$639,990
Single Family Home
Riverpointe | Riverside, CA
- Single Family Home
- Riverpointe | Riverside, CA
- 4 Bedrooms
- 2.5 Bathrooms
- 1,960 Sq. Ft.
- $28 Avg. Monthly Energy Cost
-
Available
Jan
Homesite #0035
Pomelo
$640,185
Single Family Home
Riverpointe | Riverside, CA
- Single Family Home
- Riverpointe | Riverside, CA
- 3 Bedrooms
- 2.5 Bathrooms
- 1,894 Sq. Ft.
- $29 Avg. Monthly Energy Cost
-
Available
Jan
Homesite #0041
Valencia
$640,735
Single Family Home
Riverpointe | Riverside, CA
- Single Family Home
- Riverpointe | Riverside, CA
- 4 Bedrooms
- 2.5 Bathrooms
- 1,975 Sq. Ft.
- $28 Avg. Monthly Energy Cost
-
Available
Jan
Homesite #0040
Harmony
$732,990
Single Family Home
Coda at Bedford | Corona, CA
- Single Family Home
- Coda at Bedford | Corona, CA
- 4 Bedrooms
- 3 Bathrooms
- 1,782 Sq. Ft.
- $47 Avg. Monthly Energy Cost
-
Available
Dec
Homesite #0203
Sonata
$739,990
Single Family Home
Coda at Bedford | Corona, CA
- Single Family Home
- Coda at Bedford | Corona, CA
- 4 Bedrooms
- 3 Bathrooms
- 1,810 Sq. Ft.
- $49 Avg. Monthly Energy Cost
-
Available
Dec
Homesite #0212
Camellia
$653,380
Townhome
Zinnia at The Preserve | Chino, CA
- Townhome
- Zinnia at The Preserve | Chino, CA
- 3 Bedrooms
- 3.5 Bathrooms
- 1,831 Sq. Ft.
- $34 Avg. Monthly Energy Cost
-
Available
Apr
Homesite #0086
Camellia
$659,348
Townhome
Zinnia at The Preserve | Chino, CA
- Townhome
- Zinnia at The Preserve | Chino, CA
- 4 Bedrooms
- 3.5 Bathrooms
- 1,831 Sq. Ft.
- $34 Avg. Monthly Energy Cost
-
Available
Feb
Homesite #0079
Camellia
$660,303
Townhome
Zinnia at The Preserve | Chino, CA
- Townhome
- Zinnia at The Preserve | Chino, CA
- 4 Bedrooms
- 3.5 Bathrooms
- 1,831 Sq. Ft.
- $34 Avg. Monthly Energy Cost
-
Available
Feb
Homesite #0081
Freesia
$665,405
Townhome
Zinnia at The Preserve | Chino, CA
- Townhome
- Zinnia at The Preserve | Chino, CA
- 4 Bedrooms
- 3.5 Bathrooms
- 1,843 Sq. Ft.
- $32 Avg. Monthly Energy Cost
-
Available
Feb
Homesite #0078
Camellia
$675,990
Townhome
Zinnia at The Preserve | Chino, CA
- Townhome
- Zinnia at The Preserve | Chino, CA
- 4 Bedrooms
- 3.5 Bathrooms
- 1,831 Sq. Ft.
- $34 Avg. Monthly Energy Cost
-
Available
Jan
Homesite #0075
Camellia
$679,990
Townhome
Zinnia at The Preserve | Chino, CA
- Townhome
- Zinnia at The Preserve | Chino, CA
- 4 Bedrooms
- 3.5 Bathrooms
- 1,831 Sq. Ft.
- $34 Avg. Monthly Energy Cost
-
Available
Jan
Homesite #0064
Freesia
$684,990
Townhome
Zinnia at The Preserve | Chino, CA
- Townhome
- Zinnia at The Preserve | Chino, CA
- 4 Bedrooms
- 3.5 Bathrooms
- 1,843 Sq. Ft.
- $32 Avg. Monthly Energy Cost
-
Available
Jan
Homesite #0074
Freesia
$695,990
Townhome
Zinnia at The Preserve | Chino, CA
- Townhome
- Zinnia at The Preserve | Chino, CA
- 3 Bedrooms
- 3.5 Bathrooms
- 1,843 Sq. Ft.
- $32 Avg. Monthly Energy Cost
-
Available
Dec
Homesite #0058
Azalea X
$697,195
Townhome
Zinnia at The Preserve | Chino, CA
- Townhome
- Zinnia at The Preserve | Chino, CA
- 3 Bedrooms
- 3 Bathrooms
- 1,770 Sq. Ft.
- $25 Avg. Monthly Energy Cost
-
Available
Apr
Homesite #0087
Peony
$741,380
Townhome
Zinnia at The Preserve | Chino, CA
- Townhome
- Zinnia at The Preserve | Chino, CA
- 3 Bedrooms
- 3.5 Bathrooms
- 2,076 Sq. Ft.
- $38 Avg. Monthly Energy Cost
-
Available
Apr
Homesite #0084
Southern California, CA
Showing 8 Results
Showing 38 Results
Stay Up-to-DateNEWS & EVENTS
OUR COMMITMENT TO REALTOR® PARTNERSHIPS
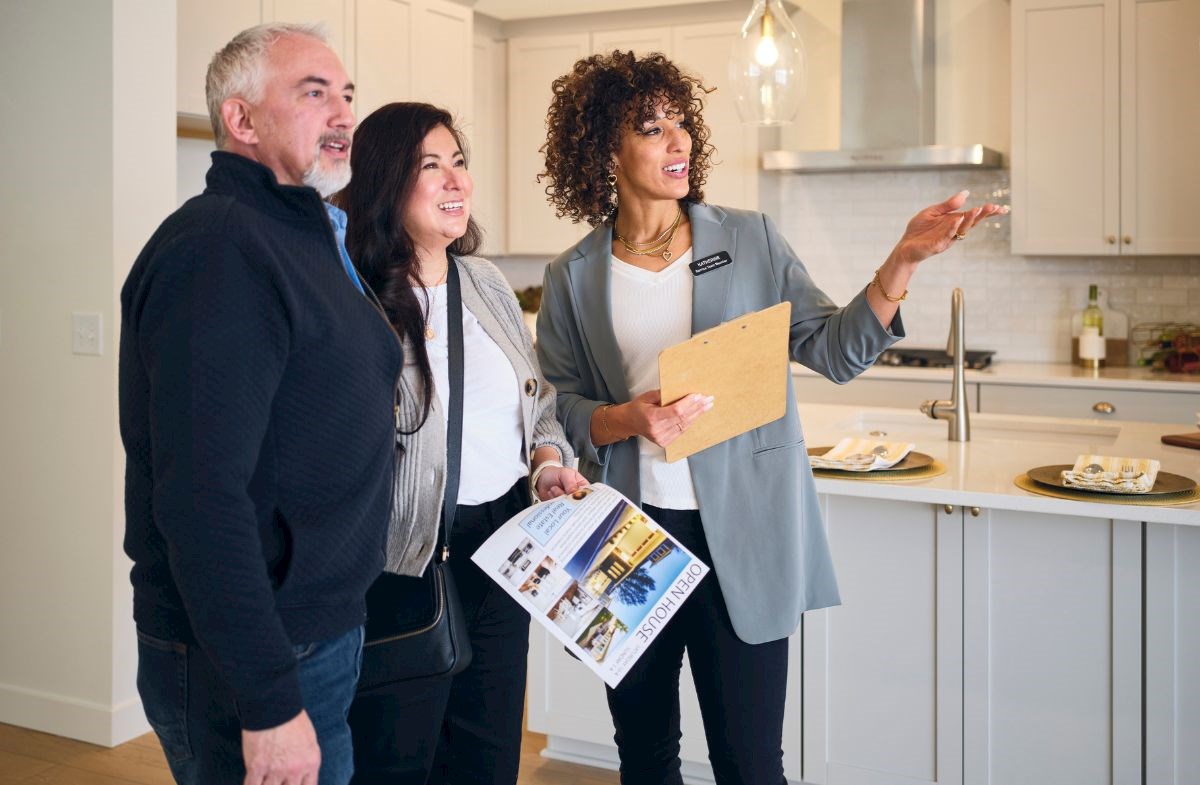
OUR COMMITMENT TO REALTOR® PARTNERSHIPS
At Beazer, REALTORS matter, and we are excited to partner with you and your clients on the homebuying journey. Visit one of our communities to learn more about our buyer’s agent policy and competitive commission rates.
Stay Up-to-DateNEWS & EVENTS
OUR COMMITMENT TO REALTOR® PARTNERSHIPS

OUR COMMITMENT TO REALTOR® PARTNERSHIPS
At Beazer, REALTORS matter, and we are excited to partner with you and your clients on the homebuying journey. Visit one of our communities to learn more about our buyer’s agent policy and competitive commission rates.
