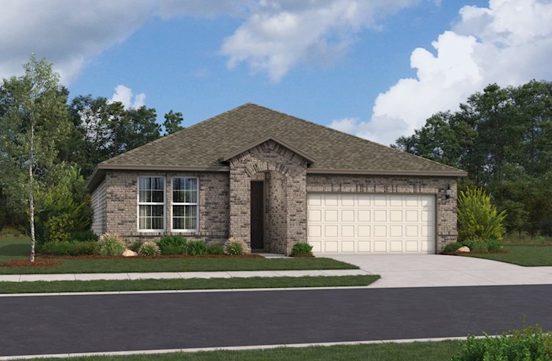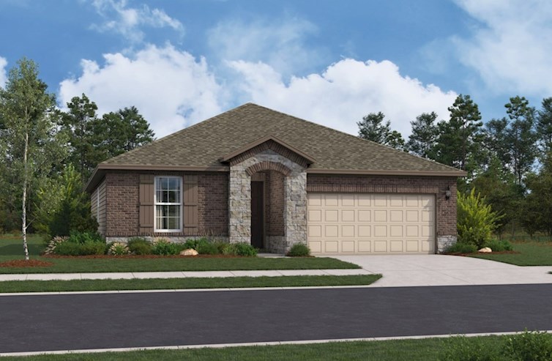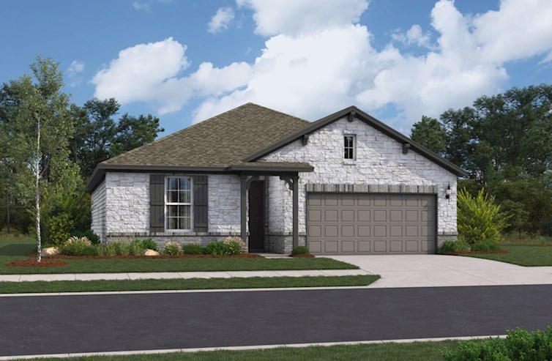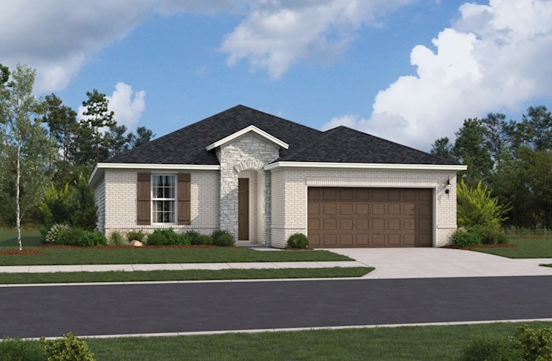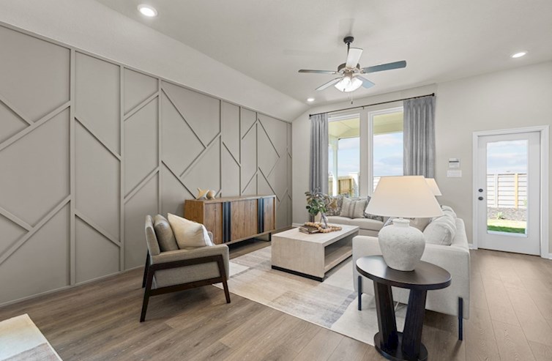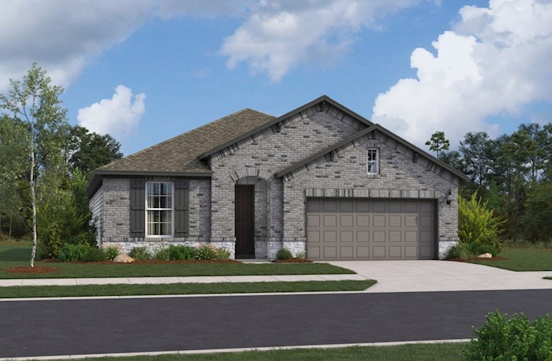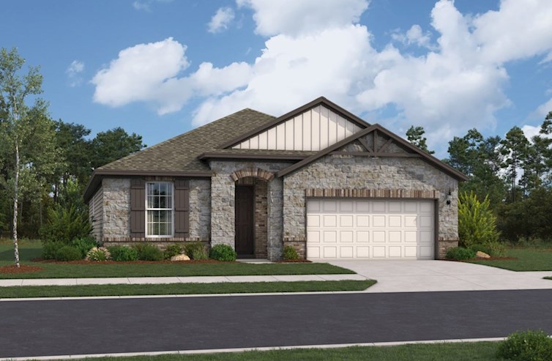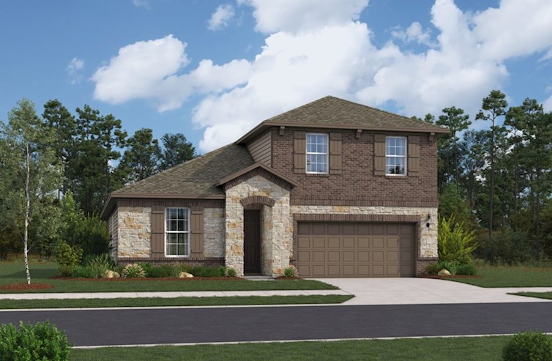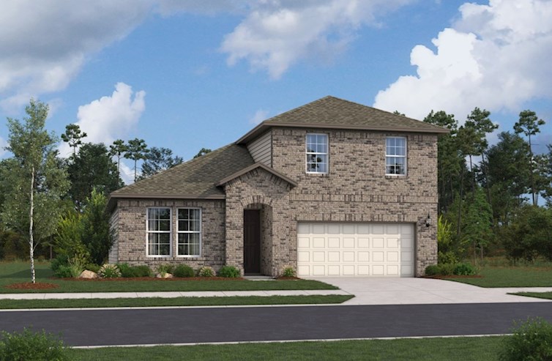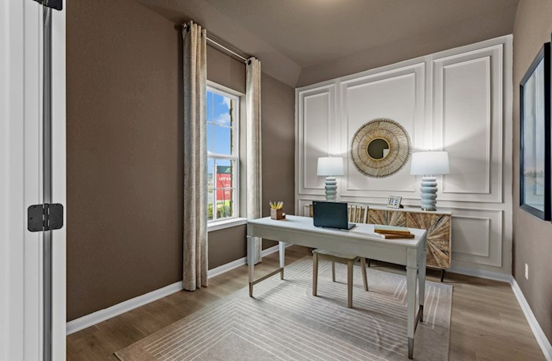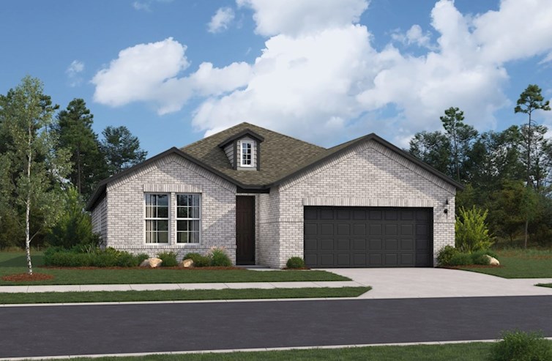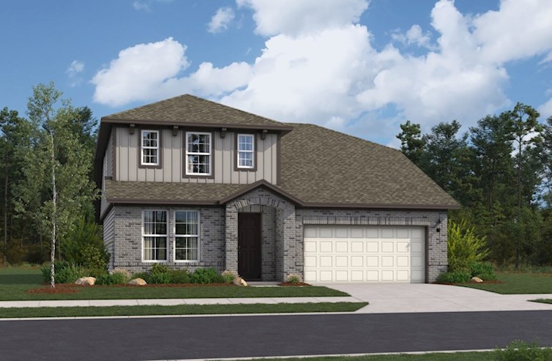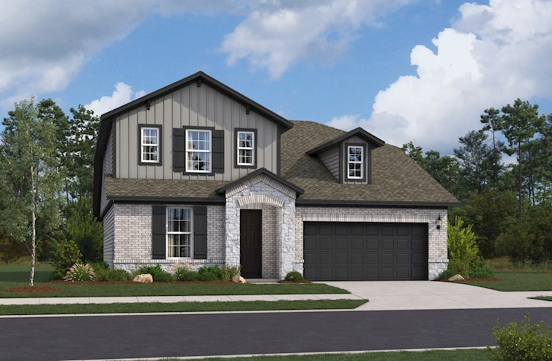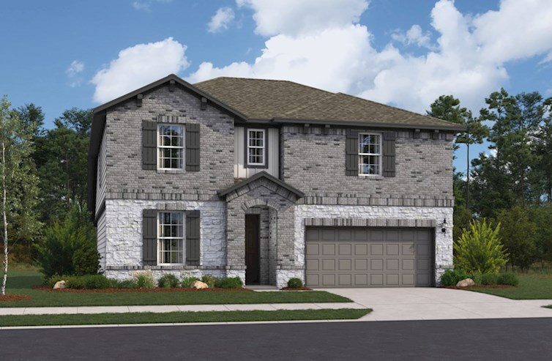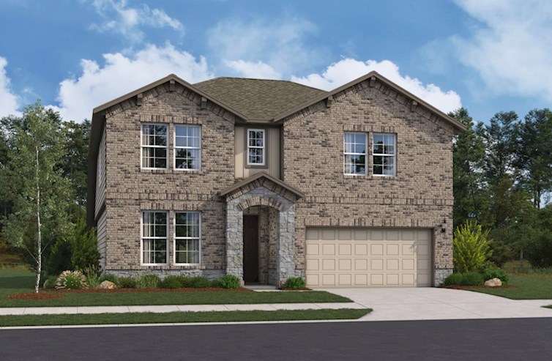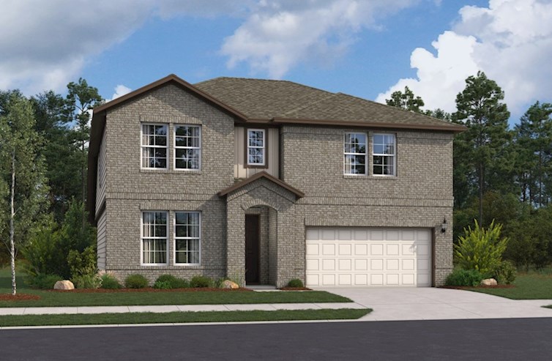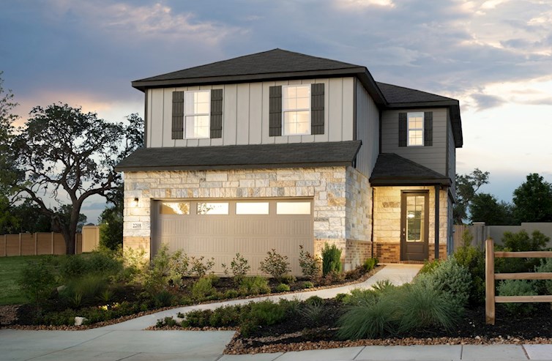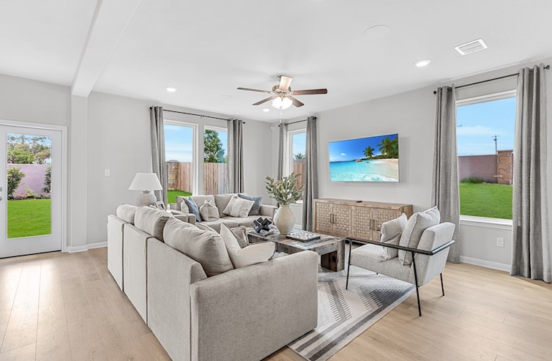Available Homes InVeranda Landmark Collection
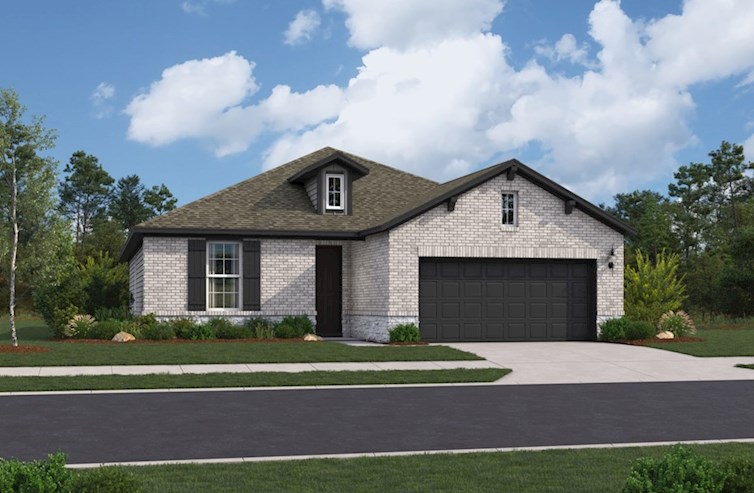
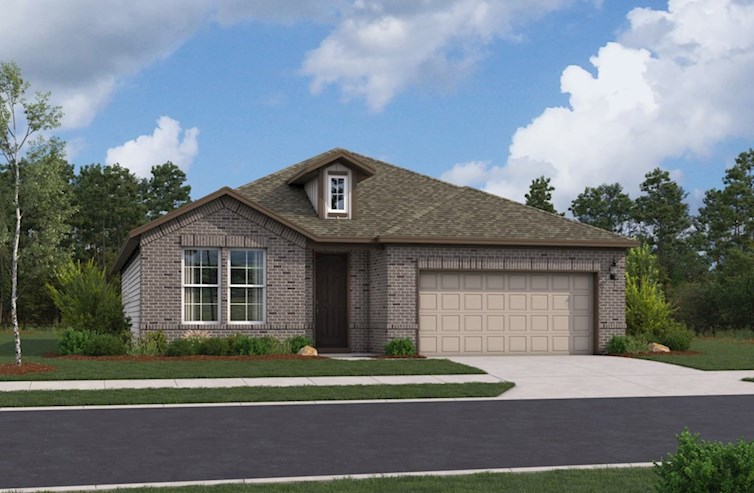
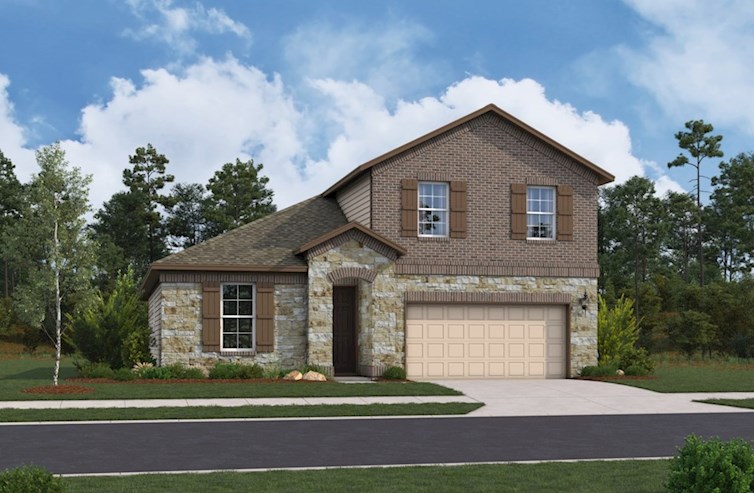
Berkshire
From $415,990
- 4 Bedrooms
- 2.5 Bathrooms
- 2,256 Sq. Ft.
- $109 Avg. Monthly Energy Cost
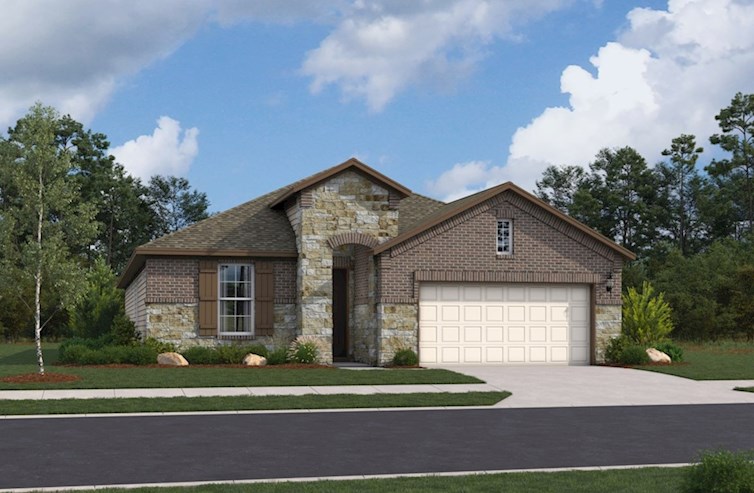
Crockett
From $420,990
- 3 - 4 Bedrooms
- 2 - 3 Bathrooms
- 2,259 Sq. Ft.
- $98 Avg. Monthly Energy Cost
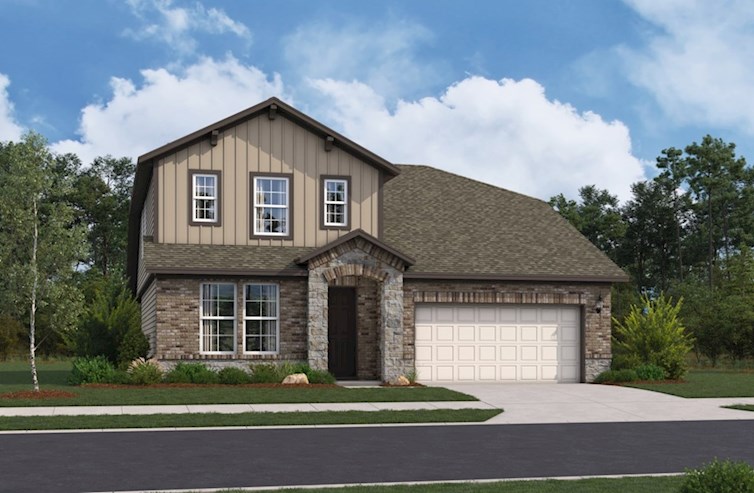
Cascade
From $426,990
- 4 - 5 Bedrooms
- 2.5 - 3.5 Bathrooms
- 2,530 Sq. Ft.
- $108 Avg. Monthly Energy Cost
Brooks
$396,507
- 4 Bedrooms
- 2 Bathrooms
- 1,802 Sq. Ft.
- $108 Avg. Monthly Energy Cost
Teton
$419,065
13406 Cosette Crossing
MLS# 1788609
- 4 Bedrooms
- 2 Bathrooms
- 1,997 Sq. Ft.
- $108 Avg. Monthly Energy Cost
Teton
$419,559
1818 La Grande Jatte
MLS# 1785148
- 4 Bedrooms
- 2 Bathrooms
- 1,997 Sq. Ft.
- $108 Avg. Monthly Energy Cost
Cascade
$439,421
- 4 Bedrooms
- 2.5 Bathrooms
- 2,530 Sq. Ft.
- $108 Avg. Monthly Energy Cost

