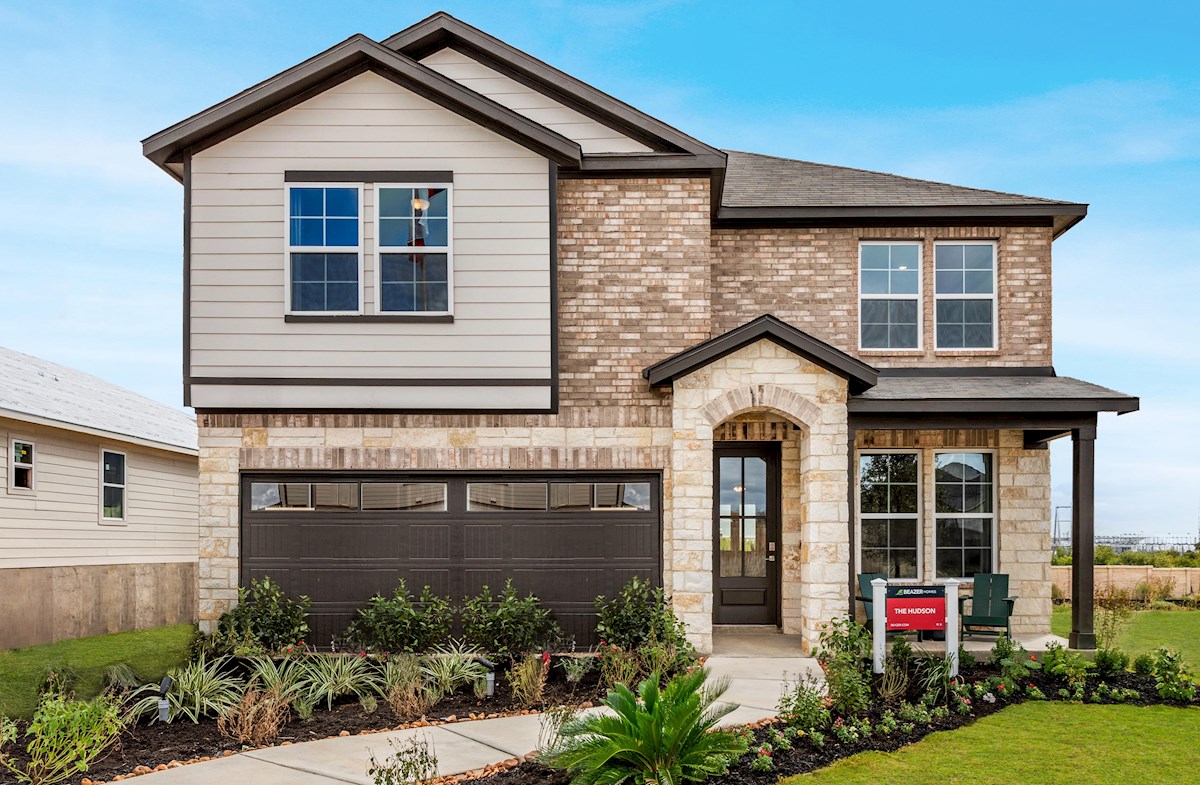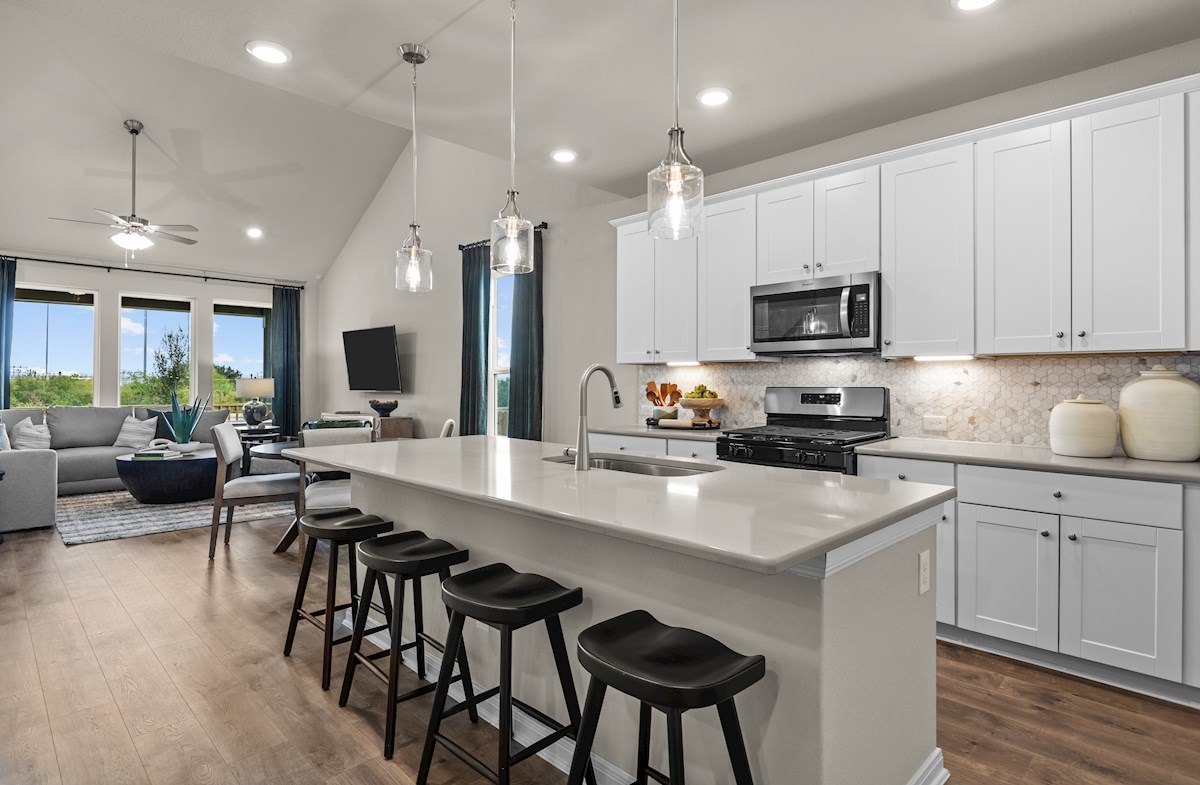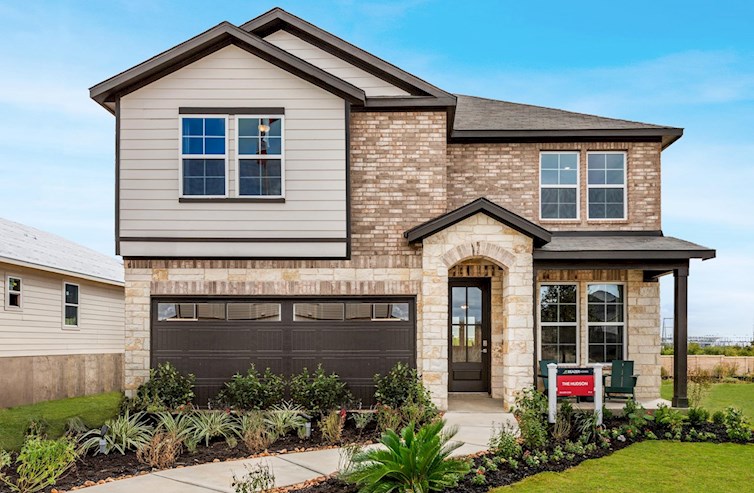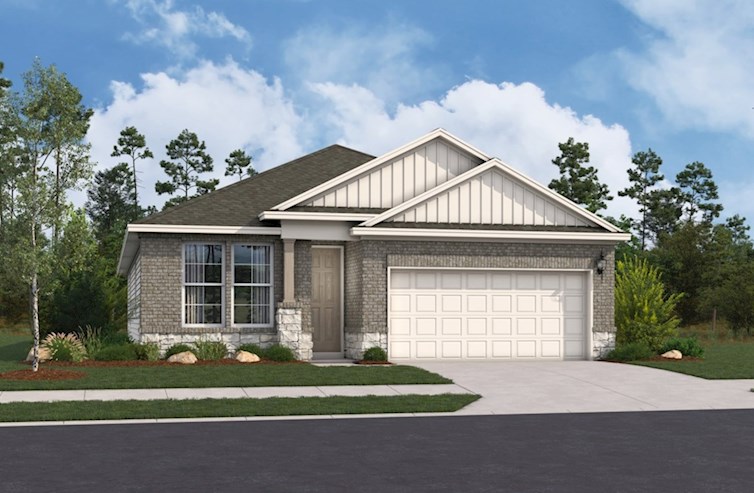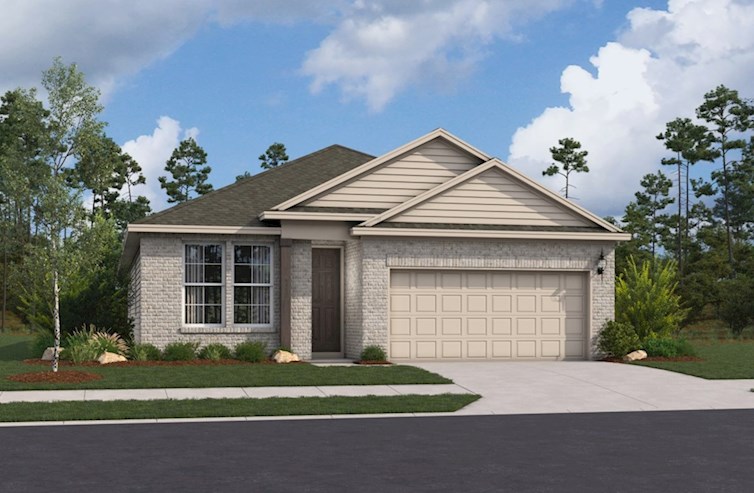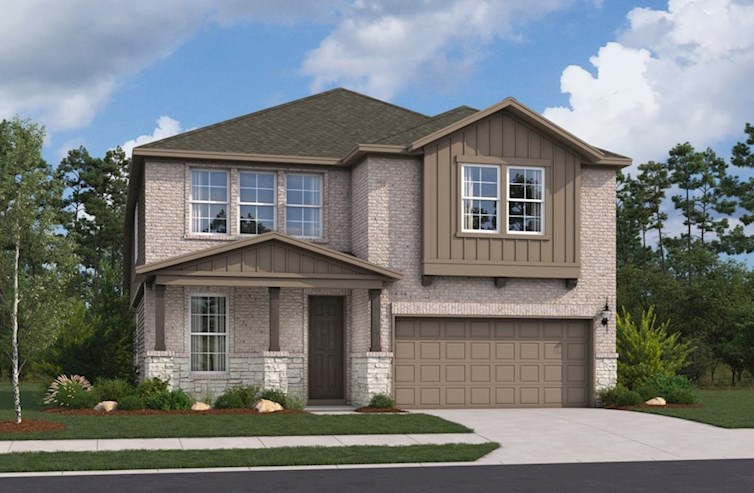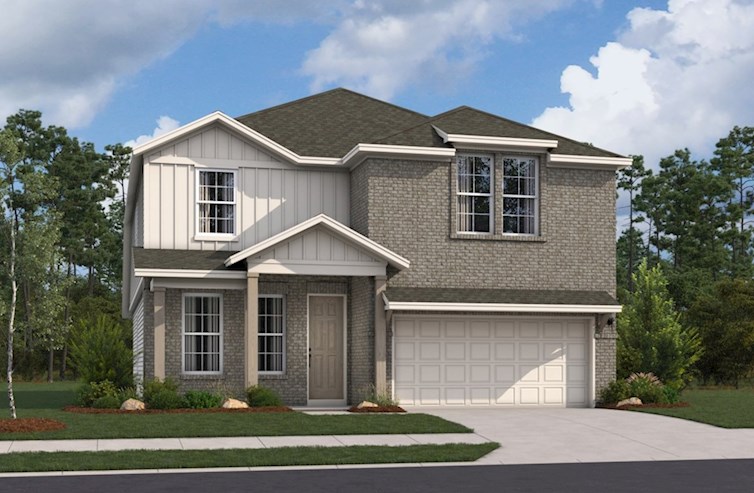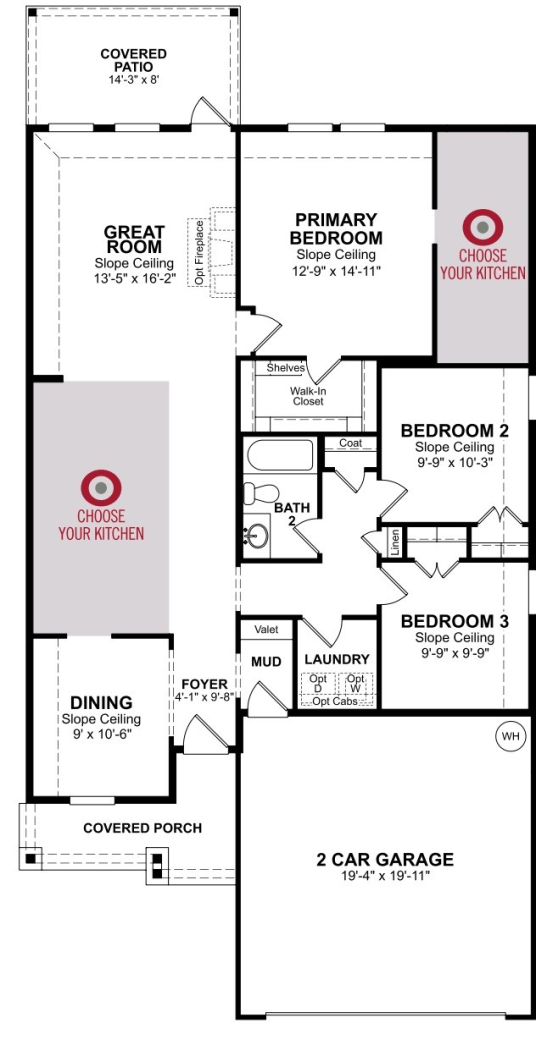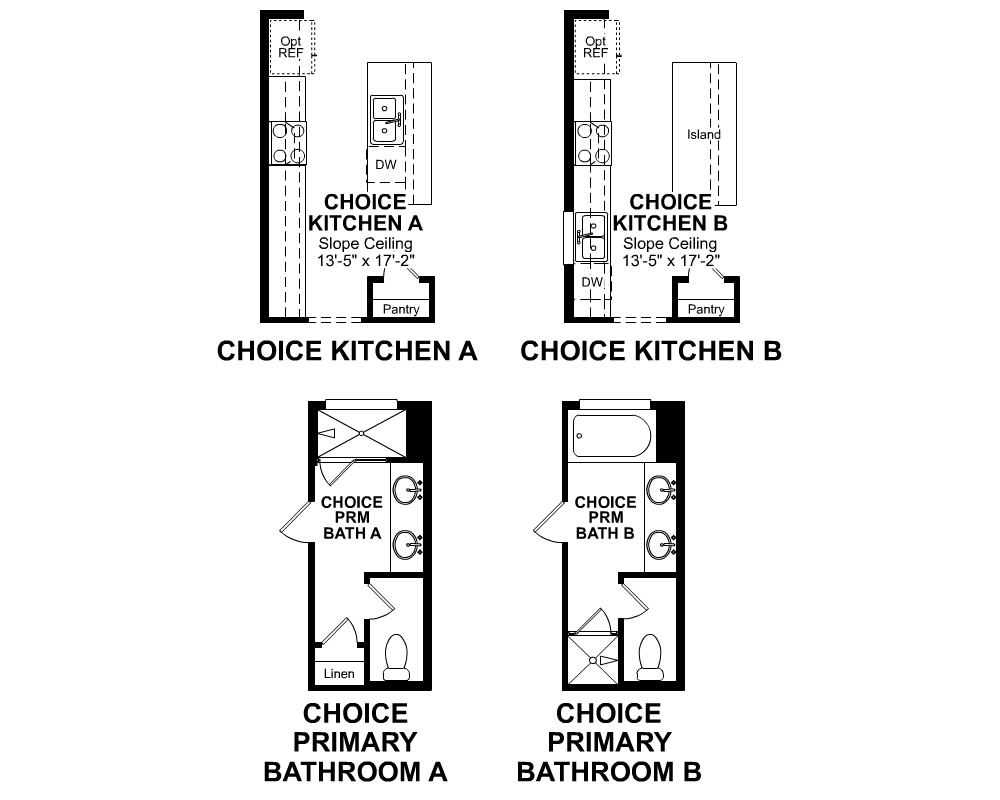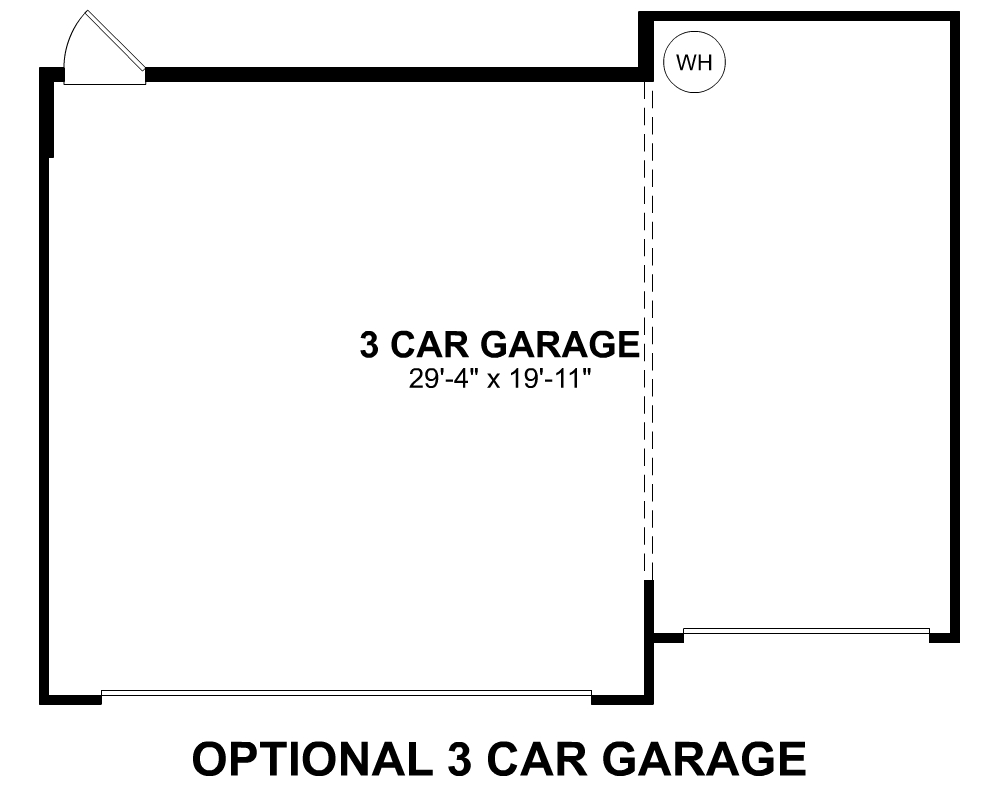OVERVIEW
The Hickory plan is a single-story home featuring sloped ceilings and a 2-car attached garage.
See TheFLOORPLAN
PlanDETAILS
& FEATURES
- Cooking has never felt better than in your new chef-inspired kitchen
- The spacious laundry room helps make laundry day a breeze
- Secondary bedrooms and closets are designed with optimal size to fit the needs of your family and guests
- Primary bedroom is located in the back of the home for best exterior views and natural light
Beazer's Energy Series Ready Homes
This Hickory plan is built as an Energy Series READY home. READY homes are certified by the U.S. Department of Energy as a DOE Zero Energy Ready Home™. These homes are ENERGY STAR® certified, Indoor airPLUS qualified and, according to the DOE, designed to be 40-50% more efficient than the typical new home.
LEARN MORE$80 Avg.
Monthly Energy Cost
Hickory Plan
Estimate YourMONTHLY MORTGAGE
Legal Disclaimer
With Mortgage Choice, it’s easy to compare multiple loan offers and save over the life of your loan. All you need is 6 key pieces of information to get started.
LEARN MOREFind A HickoryQUICK MOVE-IN
Hickory
$339,990
- 3 Bedrooms
- 2 Bathrooms
- 1,414 Sq. Ft.
- $80 Avg. Monthly Energy Cost
Hunter's RanchMORE Plans



Hudson
From $393,990
- 4 Bedrooms
- 2.5 - 3.5 Bathrooms
- 2,422 Sq. Ft.
- $108 Avg. Monthly Energy Cost

Bastrop
From $402,990
- 5 Bedrooms
- 2.5 Bathrooms
- 2,572 Sq. Ft.
- $114 Avg. Monthly Energy Cost
Stay Up-to-DateNEWS & EVENTS
10X ENERGY STAR® PARTNER OF THE YEAR

10X ENERGY STAR® PARTNER OF THE YEAR
Beazer Homes is proud to be a 10-time recipient of the ENERGY STAR® Partner of the Year award. This recognition represents our steadfast commitment to building homes with energy-efficiency, comfort and superior quality in mind.
NEWSWEEK’S MOST TRUSTWORTHY COMPANIES

NEWSWEEK’S MOST TRUSTWORTHY COMPANIES
We're excited to be named for the 3rd year in a row to Newsweek’s Most Trustworthy Companies in America. “This award represents our team’s steadfast commitment to building trust among our customers, partners, investors and each other,” says CEO Allan Merrill.





