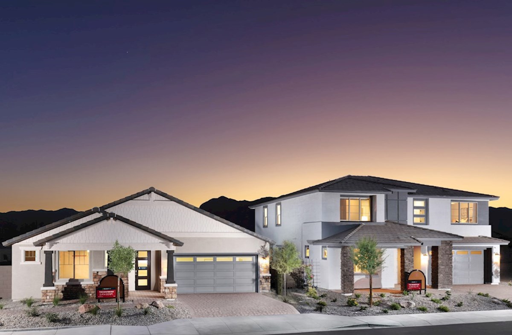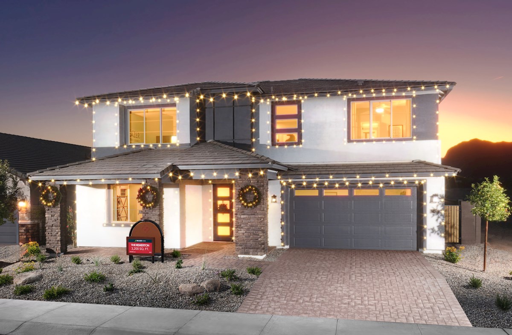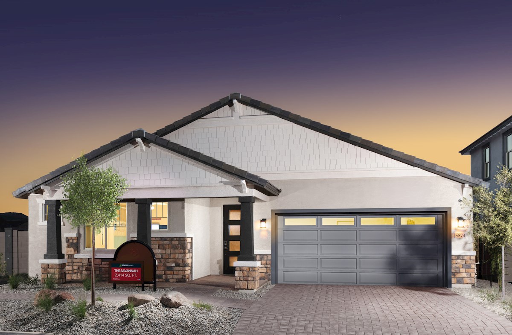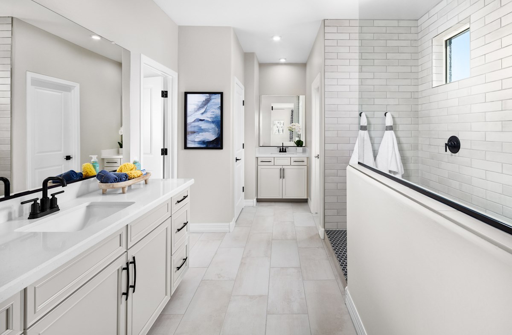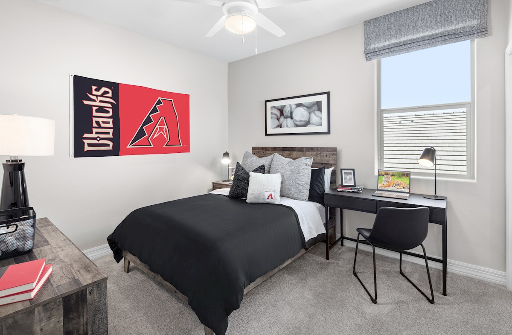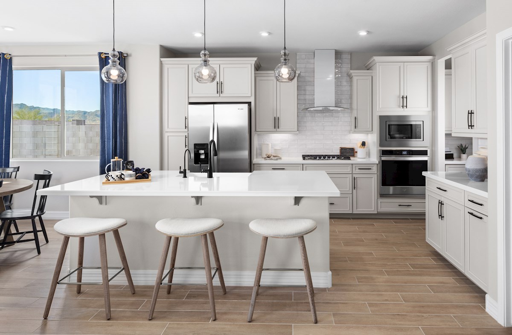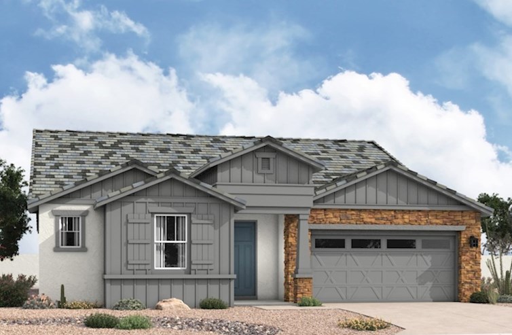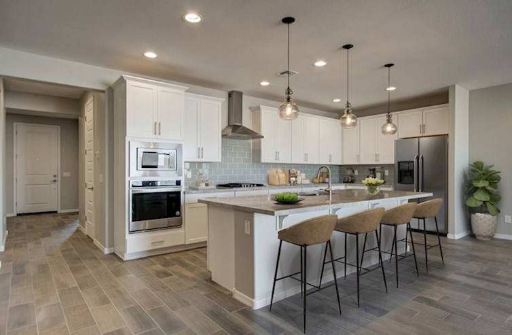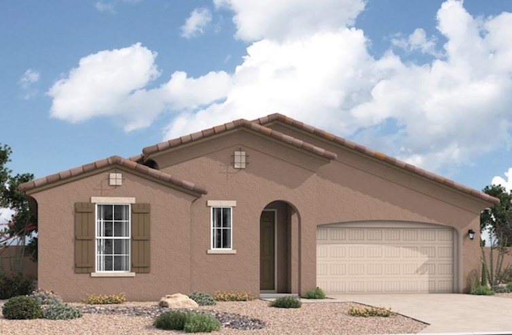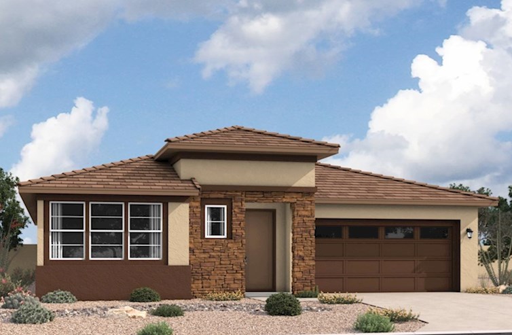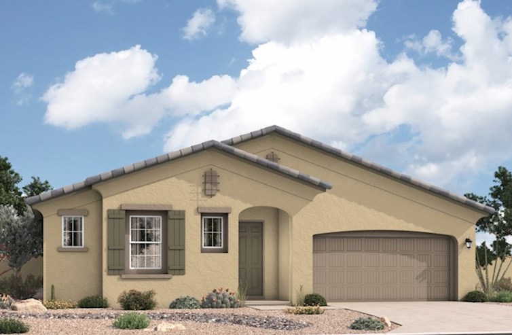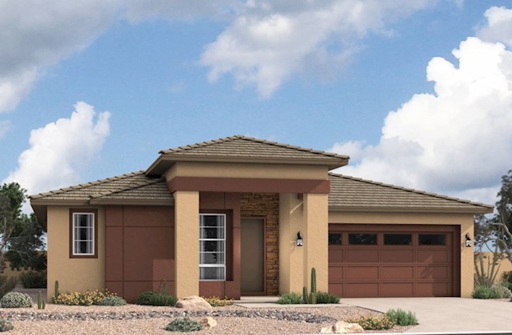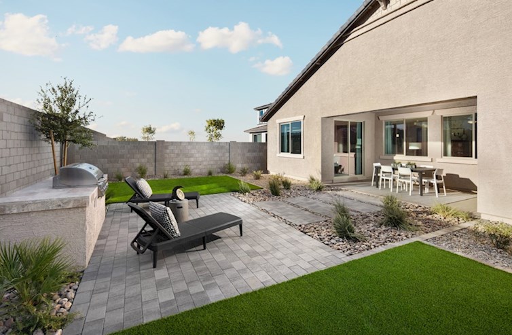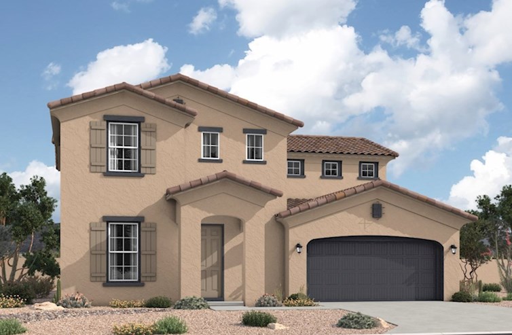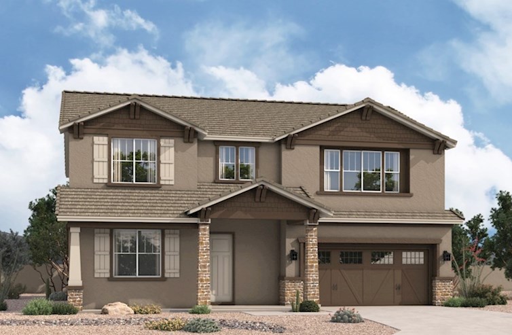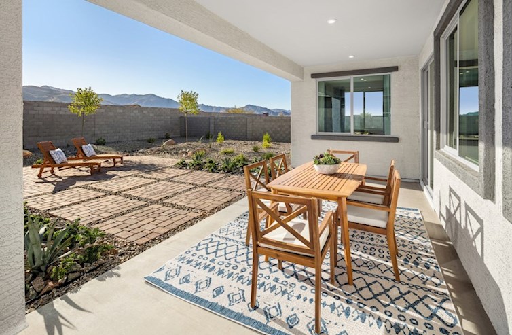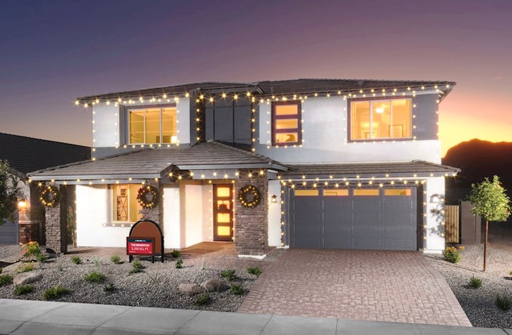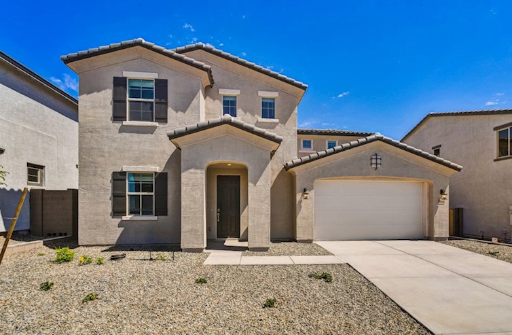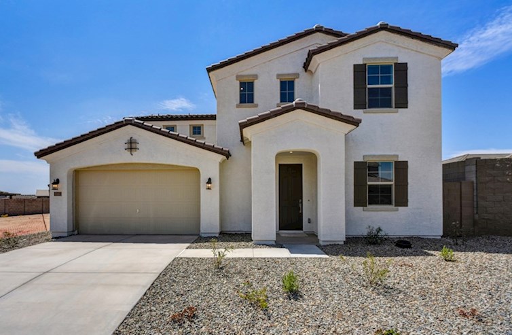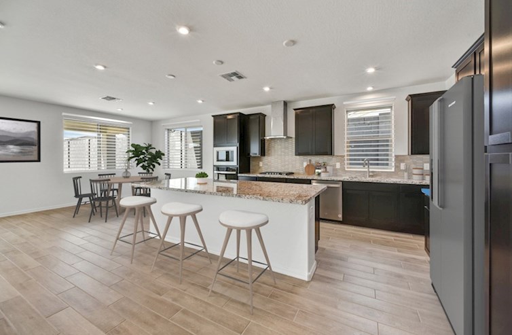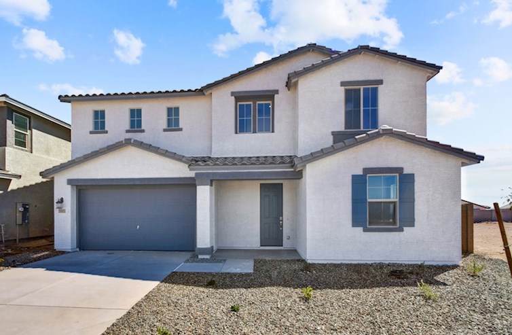-
Special Offers (2)FREEAppliance Package on any Quick Move-in Home for a Limited Time!*Legal DisclaimerFreeGourmet Kitchen on all To-Be-Built Homes!*Legal Disclaimer
-
1/13
-
2/13Savannah Prairie Exterior
-
3/13Savannah Arts & Crafts Exterior
-
4/13Remerton Primary Bathroom
-
5/13Remerton Secondary Bedroom
-
6/13Remerton Kitchen
-
7/13Savannah Study
-
8/13Savannah Kitchen
-
9/13Remerton Loft
-
10/13Remerton Hall Bedroom
-
11/13Savannah Secondary Bedroom
-
12/13Savannah Backyard
-
13/13Remerton Backyard
Legal Disclaimer
The home pictured is intended to illustrate a representative home in the community, but may not depict the lowest advertised priced home. The advertised price may not include lot premiums, upgrades and/or options. All home options are subject to availability and site conditions. Beazer reserves the right to change plans, specifications, and pricing without notice in its sole discretion. Square footages are approximate. Exterior elevation finishes are subject to change without prior notice and may vary by plan and/or community. Interior design, features, decorator items, and landscape are not included. All renderings, color schemes, floor plans, maps, and displays are artists’ conceptions and are not intended to be an actual depiction of the home or its surroundings. A home’s purchase agreement will contain additional information, features, disclosures, and disclaimers. Please see New Home Counselor for individual home pricing and complete details. No Security Provided: If gate(s) and gatehouse(s) are located in the Community, they are not designed or intended to serve as a security system. Seller makes no representation, express or implied, concerning the operation, use, hours, method of operation, maintenance or any other decisions concerning the gate(s) and gatehouse(s) or the safety and security of the Home and the Community in which it is located. Buyer acknowledges that any access gate(s) may be left open for extended periods of time for the convenience of Seller and Seller’s subcontractors during construction of the Home and other homes in the Community. Buyer is aware that gates may not be routinely left in a closed position until such time as most construction within the Community has been completed. Buyer acknowledges that crime exists in every neighborhood and that Seller and Seller’s agents have made no representations regarding crime or security, that Seller is not a provider of security and that if Buyer is concerned about crime or security, Buyer should consult a security expert. Beazer Homes Arizona ROC No. 114625
The utility cost shown is based on a particular home plan within each community as designed (not as built), using RESNET-approved software, RESNET-determined inputs and certain assumed conditions. The actual as-built utility cost on any individual Beazer home will be calculated by a RESNET-certified independent energy evaluator based on an on-site inspection and may vary from the as-designed rating shown on the advertisement depending on factors such as changes made to the applicable home plan, different appliances or features, and variation in the location and/or manner in which the home is built. Beazer does not warrant or guarantee any particular level of energy use costs or savings will be achieved. Actual energy utility costs will depend on numerous factors, including but not limited to personal utility usage, rates, fees and charges of local energy providers, individual home features, household size, and local climate conditions. The estimated utility cost shown is generated from RESNET-approved software using assumptions about annual energy use solely from the standard systems, appliances and features included with the relevant home plan, as well as average local energy utility rates available at the time the estimate is calculated. Where gas utilities are not available, energy utility costs in those areas will reflect only electrical utilities. Because numerous factors and inputs may affect monthly energy bill costs, buyers should not rely solely or substantially on the estimated monthly energy bill costs shown on this advertisement in making a decision to purchase any Beazer home. Beazer has no affiliation with RESNET or any other provider mentioned above, all of whom are third parties.
*When you shop and compare, you know you're getting the lowest rates and fees available. Lender competition leads to less money out of pocket at closing and lower payments every month. The Consumer Financial Protection Bureau (CFPB) found in their 2015 Consumer Mortgage Experience Survey that shopping for a mortgage saves consumers an average of .5% on their interest rate. Using this information, the difference between a 5% and a 4.5% interest rate on a new home that costs $315,000 (with a $15,000 down payment and a financed amount of $300,000) is a Principal & Interest savings of roughly $90 per month. Over a typical 30-year amortized mortgage, $90 per month adds up to $32,400 in savings over the life of the loan. To read more from the CFPB, please visit https://mortgagechoice.beazer.com/
OVERVIEW
Tirreno at IronWing offers single-family homes in Litchfield Park, AZ. Residents enjoy views of the White Tank Mountains, top-rated schools, and proximity to popular dining and shopping.
Want to know more? Fill out a simple form to learn more about this community.
Request InfoTirreno at IronWing
Community Features & Amenities
- 8- acre community park
- Minutes from the I-10 and Loop 303
- High school within walking distance
- Nearby Verrado Golf Course

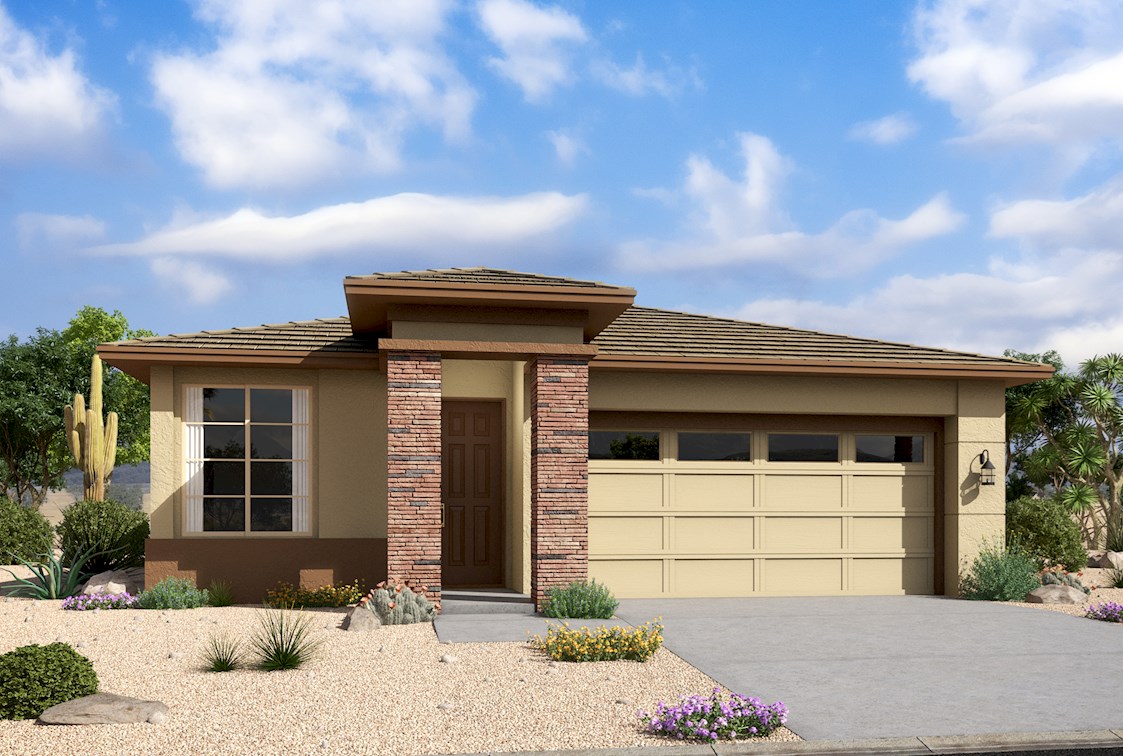
Community Details
Send me the community layout and Homeowners' Association details for Tirreno at IronWing
Thanks for your interest in Tirreno at IronWing!
The community layout and Homeowners' Association details for Tirreno at IronWing have been emailed to you to download.
If you would like to learn more about this community, visit a local sales center to speak with a New Home Counselor. We look forward to meeting you!
Explore The Neighborhood
CommunityFeatures & Amenities
Features & Amenities
- 8- acre community park
- Minutes from the I-10 and Loop 303
- High school within walking distance
- Nearby Verrado Golf Course

Community Details
Send me the community layout and Homeowners' Association details for Tirreno at IronWing
Thanks for your interest in Tirreno at IronWing!
The community layout and Homeowners' Association details for Tirreno at IronWing have been emailed to you to download.
If you would like to learn more about this community, visit a local sales center to speak with a New Home Counselor. We look forward to meeting you!

Learn MoreAbout The Area
8.4 miles
0.6 miles
Ratings provided by GreatSchools.org
7.0 miles
Ratings provided by GreatSchools.org
2.0 miles
Ratings provided by GreatSchools.org
10.8 miles
Ratings provided by GreatSchools.org
7.7 miles
1.7 miles
8.0 miles
12.0 miles
4.4 miles
4.2 miles
12.3 miles
5.4 miles
12.2 miles
5.7 miles
12.3 miles
4.1 miles
9.5 miles
9.4 miles
6.1 miles
10.2 miles
12.2 miles
7.9 miles
AvailableSingle Family Homes
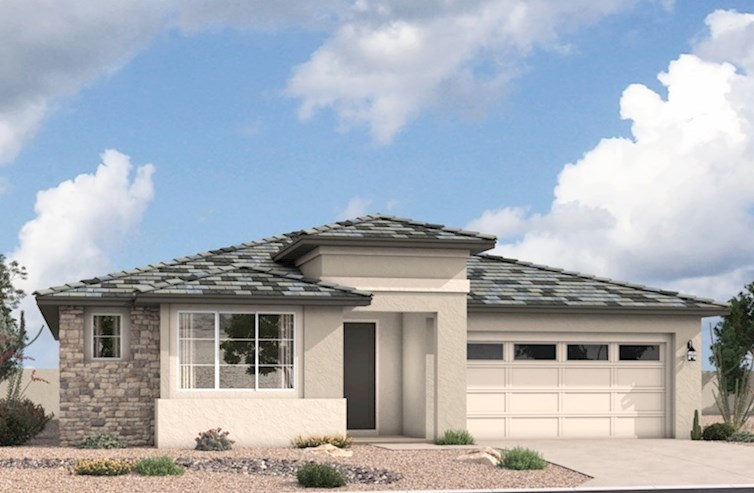 FREE Appliance Package on any Quick Move-in Home!*
FREE Appliance Package on any Quick Move-in Home!*
Flemington
From $465,900
- Single Family Home
- Tirreno at IronWing Tirreno | Litchfield Park, AZ
- 3 Bedrooms
- 2.5 Bathrooms
- 2,000 Sq. Ft.
- $132 Avg. Monthly Energy Cost
- Quick
Move-Ins
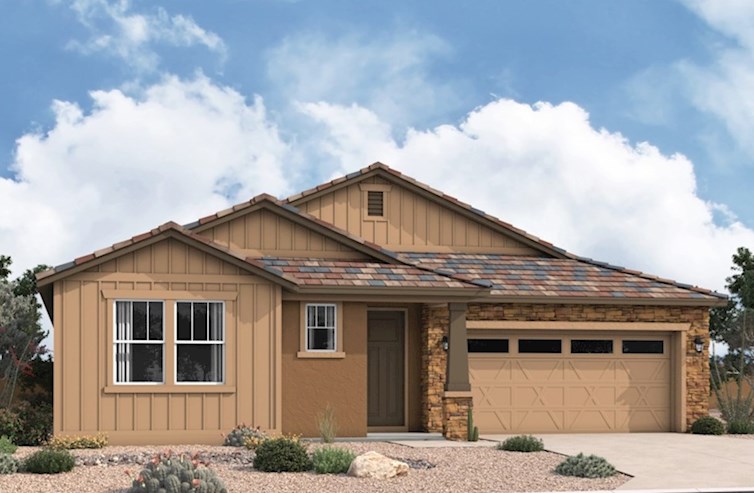 FREE Appliance Package on any Quick Move-in Home!*
FREE Appliance Package on any Quick Move-in Home!*
Irwin
From $480,900
- Single Family Home
- Tirreno at IronWing Tirreno | Litchfield Park, AZ
- 3 Bedrooms
- 2.5 Bathrooms
- 2,229 Sq. Ft.
- $128 Avg. Monthly Energy Cost
- Quick
Move-Ins
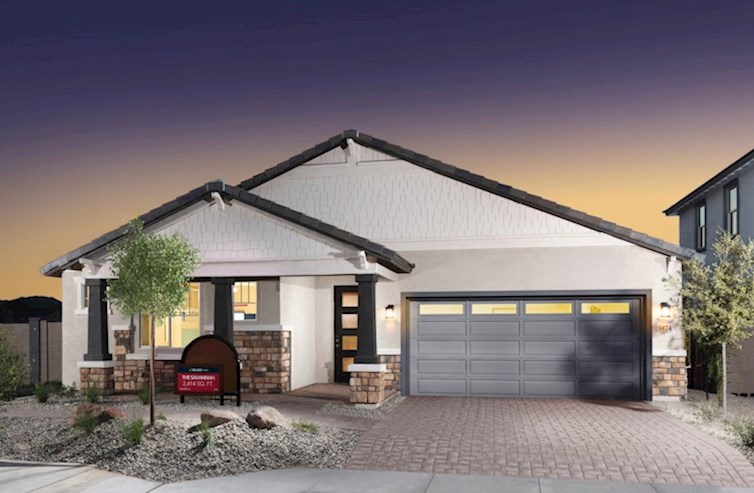 FREE Appliance Package on any Quick Move-in Home!*
FREE Appliance Package on any Quick Move-in Home!*
Savannah
From $495,900
- Single Family Home
- Tirreno at IronWing Tirreno | Litchfield Park, AZ
- 4 Bedrooms
- 2.5 Bathrooms
- 2,399 Sq. Ft.
- $134 Avg. Monthly Energy Cost
- Quick
Move-Ins
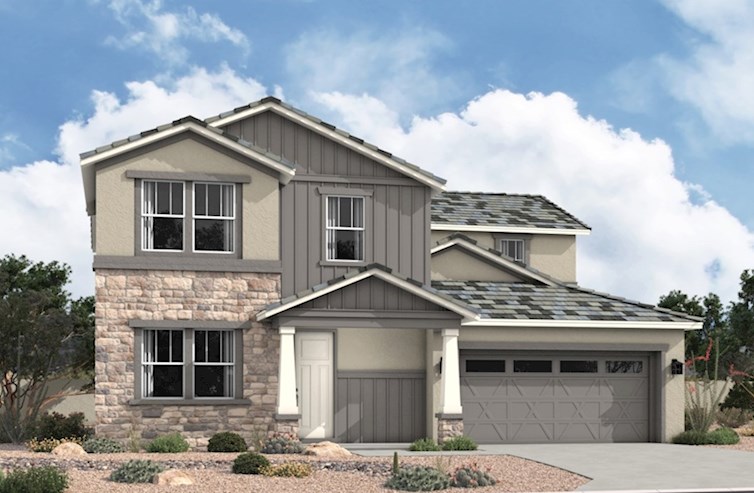 FREE Appliance Package on any Quick Move-in Home!*
FREE Appliance Package on any Quick Move-in Home!*
Hartwell
From $525,900
- Single Family Home
- Tirreno at IronWing Tirreno | Litchfield Park, AZ
- 4 Bedrooms
- 2.5 - 3.5 Bathrooms
- 2,757 - 2,761 Sq. Ft.
- $159 Avg. Monthly Energy Cost
- Quick
Move-Ins
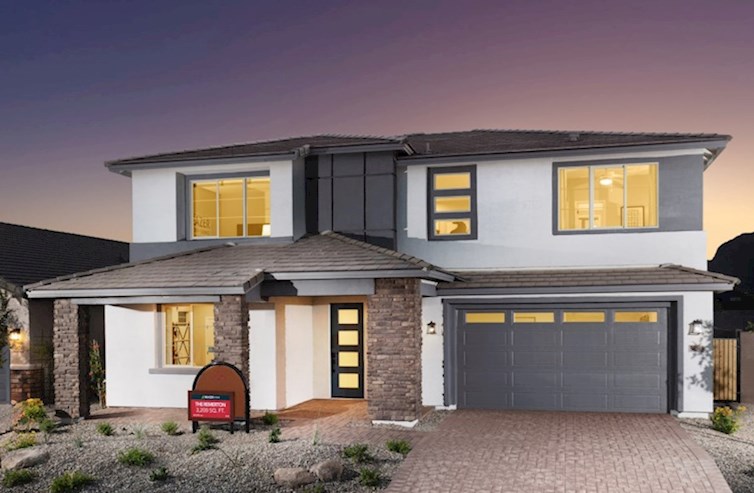 FREE Appliance Package on any Quick Move-in Home!*
FREE Appliance Package on any Quick Move-in Home!*
Remerton
From $555,900
- Single Family Home
- Tirreno at IronWing Tirreno | Litchfield Park, AZ
- 5 Bedrooms
- 4.5 Bathrooms
- 3,186 - 3,201 Sq. Ft.
- $174 Avg. Monthly Energy Cost
- Quick
Move-Ins
Hartwell
$524,990
19436 W VALLE VISTA WAY
MLS# 6705387
- Single Family Home
- Tirreno at IronWing
- 4 Bedrooms
- 3.5 Bathrooms
- 2,757 Sq. Ft.
- $175 Avg. Monthly Energy Cost
-
Available
Now
Homesite #0004
Hartwell
$539,990
19339 W VALLE VISTA WAY
MLS# 6728162
- Single Family Home
- Tirreno at IronWing
- 4 Bedrooms
- 3.5 Bathrooms
- 2,757 Sq. Ft.
- $175 Avg. Monthly Energy Cost
-
Available
Now
Homesite #0023
Savannah
$544,870
- Single Family Home
- Tirreno at IronWing
- 4 Bedrooms
- 2.5 Bathrooms
- 2,399 Sq. Ft.
- $134 Avg. Monthly Energy Cost
-
Available
Mar
Homesite #0084
Remerton
$574,990
- Single Family Home
- Tirreno at IronWing
- 5 Bedrooms
- 4.5 Bathrooms
- 3,186 Sq. Ft.
- $149 Avg. Monthly Energy Cost
-
Available
Now
Homesite #0044
Ready to see this community for yourself?
Schedule TourDiscover TheBEAZER DIFFERENCE

We’ve simplified the lender search by identifying a handful of "Choice Lenders" who must meet our high standards in order to compete for your business. With competing offers to compare, you’ll save thousands* over the life of your loan.

Every Beazer home is designed to be high quality with long-lasting value. You expect the best and we deliver it. But what you might not expect is our commitment to ensure your home’s performance exceeds energy code requirements so you can enjoy a better, healthier life in your home for years to come. That’s a welcome surprise you’ll only get with Beazer.
With our signature Choice Plans, your choice of best-in-class floorplan configurations is included in the base price of your new home. So you can add your personal touch without additional costs.
Read RecentCUSTOMER REVIEWS
More Reviews-
Fiorela D.Litchfield Park, AZ | March 2024
I would like to recognize D for the great work that he put in on building my house
Overall Satisfaction:5 stars



 Overall Satisfaction
Overall Satisfaction -
Janine G.Litchfield Park, AZ | May 2024
The whole Beazer team has been awesome from our 1st interaction through now. Everyone one of them have provided exceptional service.
Overall Satisfaction:5 stars



 Overall Satisfaction
Overall Satisfaction -
Lori M.Litchfield Park, AZ | February 2024
Overall, it was fantastic. I had zero complaints. There was nothing that they were not upfront about, and nothing they didn't talk to me about. Overall, it's been a great experience.
Overall Satisfaction:5 stars



 Overall Satisfaction
Overall Satisfaction
Stay Up-to-DateNEWS & EVENTS
OUR COMMITMENT TO REALTOR® PARTNERSHIPS
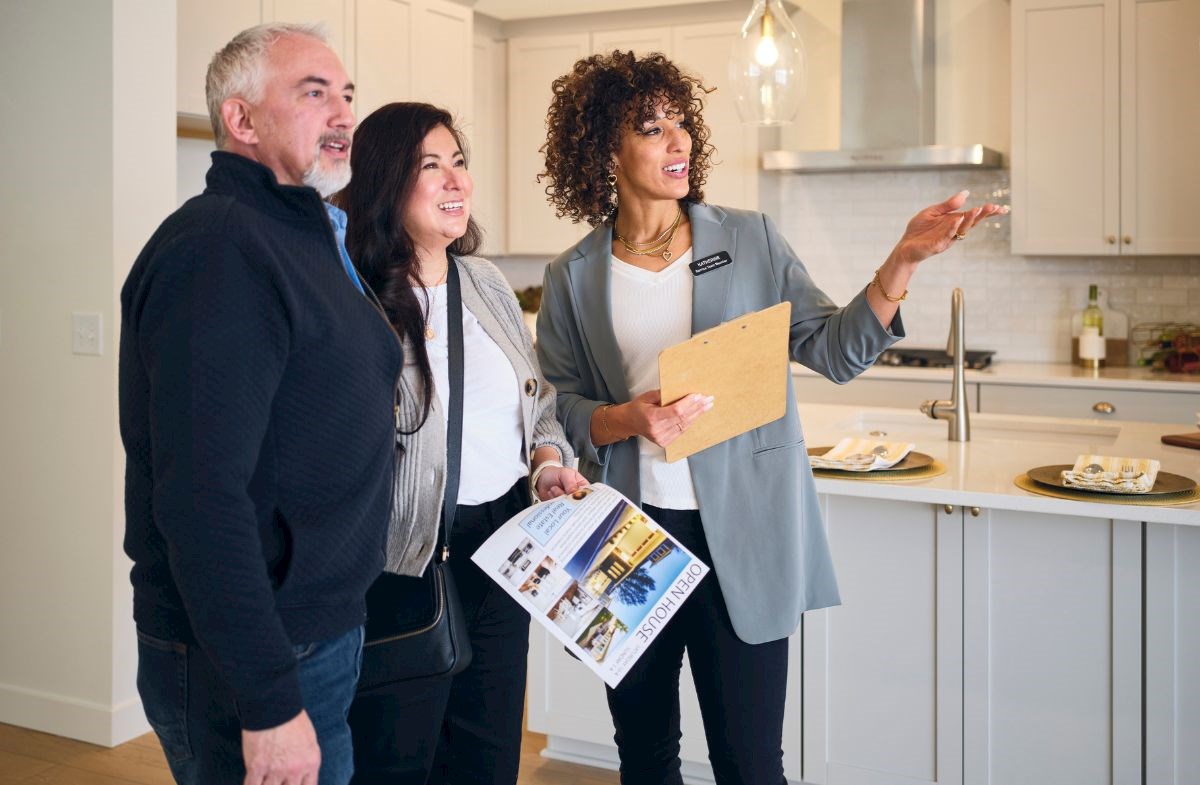
OUR COMMITMENT TO REALTOR® PARTNERSHIPS
At Beazer, REALTORS matter, and we are excited to partner with you and your clients on the homebuying journey. Visit one of our communities to learn more about our buyer’s agent policy and competitive commission rates.
Call or VisitFor More Information
-
Tirreno at IronWing5874 N 194th Lane
Litchfield Park, AZ 85340
(623) 399-4787Thurs - Tues: 10am - 6pm
Wed: 12pm - 6pm
Visit Us
Tirreno at IronWing
Litchfield Park, AZ 85340
(623) 399-4787
Wed: 12pm - 6pm
-
From the East Valley
Number Step Mileage 1. Continue West on the I-10 25.0 mi 2. Take exit 121 onto Jackrabbit Trail 0.3 mi 3. Turn right onto North Jackrabbit Trail 0.1 mi 4. Turn right onto West Rancho Drive 3.9 mi 5. Turn right onto North 194th Lane 0.1 mi 6. Models will be on your left 0.1 mi -
From the West Valley
Number Step Mileage 1. Head South on I-17 5.2 mi 2. Take AZ-303 Loop 0.1 mi 3. Head South on AZ-303 Loop 32.0 mi 4. Take onto West Indian School Road 0.3 mi 5. Turn onto North Jackrabbit Trail 3.4 mi 6. Turn right onto West Rancho Drive 0.5 mi 7. Turn right onto N 194th Lane 0.1 mi 8. Models will be on your left 0.1 mi -
From Buckeye
Number Step Mileage 1. Head East on I-10 East 6.5 mi 2. Take exit 121 onto Jackrabbit Trail 0.1 mi 3. Turn left onto North Jackrabbit Trail 0.1 mi 4. Turn right onto West Rancho Drive 3.8 mi 5. Turn right onto N 194th Lane 0.1 mi 6. Models will be on your left 0.1 mi
Longitude: -112.4735
Tirreno at IronWing
Litchfield Park, AZ 85340
(623) 399-4787
Wed: 12pm - 6pm
Get MoreInformation
Please fill out the form below and we will respond to your request as soon as possible. You will also receive emails regarding incentives, events, and more.
Thank You
for your interest in Beazer Homes.
We look forward to helping you find your perfect new home!
We will respond to your request as soon as possible.
Discover TheBEAZER DIFFERENCE

Tirreno at IronWing
Community Features & Amenities
- 8- acre community park
- Minutes from the I-10 and Loop 303
- High school within walking distance
- Nearby Verrado Golf Course
Visit Us
Wed: 12pm - 6pm
Visit Us
Tirreno at IronWing
5874 N 194th Lane
Litchfield Park, AZ 85340
Visit Us
Visit Us
Directions
Tirreno at IronWing
5874 N 194th Lane
Litchfield Park, AZ 85340
| Number | Step | Mileage |
|---|---|---|
| 1. | Continue West on the I-10 | 25.0 mi |
| 2. | Take exit 121 onto Jackrabbit Trail | 0.3 mi |
| 3. | Turn right onto North Jackrabbit Trail | 0.1 mi |
| 4. | Turn right onto West Rancho Drive | 3.9 mi |
| 5. | Turn right onto North 194th Lane | 0.1 mi |
| 6. | Models will be on your left | 0.1 mi |
| Number | Step | Mileage |
|---|---|---|
| 1. | Head South on I-17 | 5.2 mi |
| 2. | Take AZ-303 Loop | 0.1 mi |
| 3. | Head South on AZ-303 Loop | 32.0 mi |
| 4. | Take onto West Indian School Road | 0.3 mi |
| 5. | Turn onto North Jackrabbit Trail | 3.4 mi |
| 6. | Turn right onto West Rancho Drive | 0.5 mi |
| 7. | Turn right onto N 194th Lane | 0.1 mi |
| 8. | Models will be on your left | 0.1 mi |
| Number | Step | Mileage |
|---|---|---|
| 1. | Head East on I-10 East | 6.5 mi |
| 2. | Take exit 121 onto Jackrabbit Trail | 0.1 mi |
| 3. | Turn left onto North Jackrabbit Trail | 0.1 mi |
| 4. | Turn right onto West Rancho Drive | 3.8 mi |
| 5. | Turn right onto N 194th Lane | 0.1 mi |
| 6. | Models will be on your left | 0.1 mi |
Longitude: -112.4735
Schedule Tour
Tirreno at IronWing
Select a Tour Type
appointment with a New Home Counselor
time
Select a Series
Select a Series
Select Your New Home Counselor
Power your future with THE future

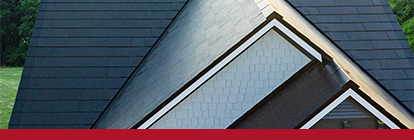
Introducing the fully integrated Tesla Solar Roof and Powerwall System available in our Tirreno at IronWing community.

Build to last, design to shine
The Tesla Solar Roof tiles are engineered for all-weather protection and come with a 25-year warranty to ensure clean energy for your home for decades to come. And with their sleek combination of glass and architectural-grade steel curb appeal is not compromised for durability.

Beyond smart
The included Powerwall battery provides 24/7 energy security by storing the energy produced with your solar roof, so you can even power your home during an outage. You can choose to install multiple Powerwalls to increase your energy supply. Additionally, the Powerwall communicates with the National Weather Service to detect inclement weather and proactively store energy. And with the Tesla app, you can monitor your energy independence, outage protection, and savings in real time.

Sky-high savings
The Tesla Solar Roof powers your home at the lowest price per watt of any national provider and can actually help pay for itself over time. And with the included electric vehicle charger, you can build upon your sustainable lifestyle.
EXPLORE HOMESFor more information on the fully integrated Tesla Solar Roof and Powerwall System, please visit Tesla.com
Legal Disclaimer
Beazer Energy Series

STAR homes are ENERGY STAR® certified, Indoor airPLUS qualified and perform better than homes built to energy code requirements.
Beazer Energy Series

STAR SOLAR homes are ENERGY STAR® certified, Indoor airPLUS qualified and perform better than homes built to energy code requirements. For STAR SOLAR homes, some of the annual energy consumption is offset by solar.
Beazer Energy Series

PLUS homes are ENERGY STAR® certified, Indoor airPLUS qualified and have enhanced features to deliver a tighter, more efficient home.
Beazer Energy Series

PLUS SOLAR homes are ENERGY STAR® certified, Indoor airPLUS qualified and have enhanced features to deliver a tighter, more efficient home. For PLUS SOLAR homes, some of the annual energy consumption is offset by solar.
Beazer Energy Series

READY homes are certified by the U.S. Department of Energy as a DOE Zero Energy Ready Home™. These homes are ENERGY STAR® certified, Indoor airPLUS qualified and, according to the DOE, designed to be 40-50% more efficient than the typical new home.
Beazer Energy Series

READY homes with Solar are certified by the U.S. Department of Energy as a DOE Zero Energy Ready Home™. These homes are so energy efficient, most, if not all, of the annual energy consumption of the home is offset by solar.
Beazer Energy Series

ZERO homes are a DOE Zero Energy Ready Home™ that receives an upgraded solar energy system in order to offset all anticipated monthly energy usage and receive a RESNET Certification at HERS 0.
