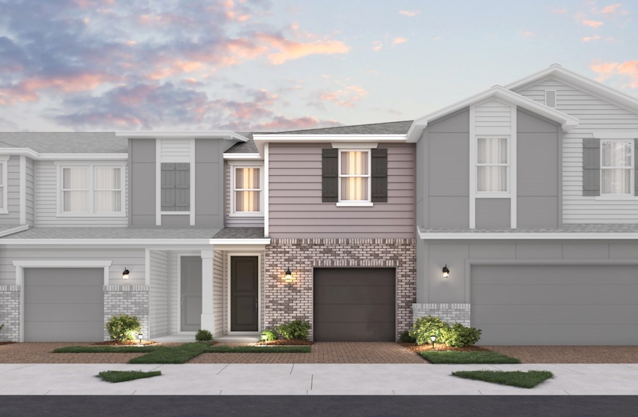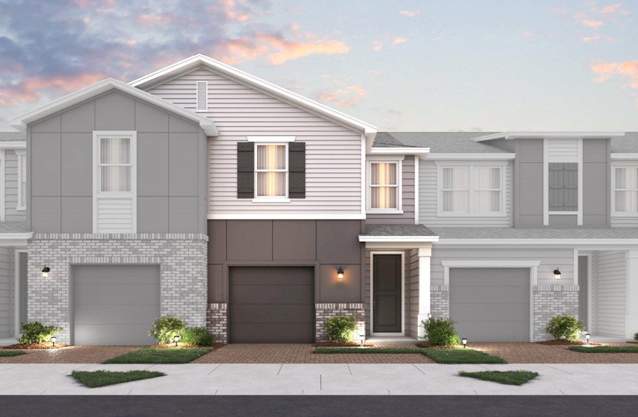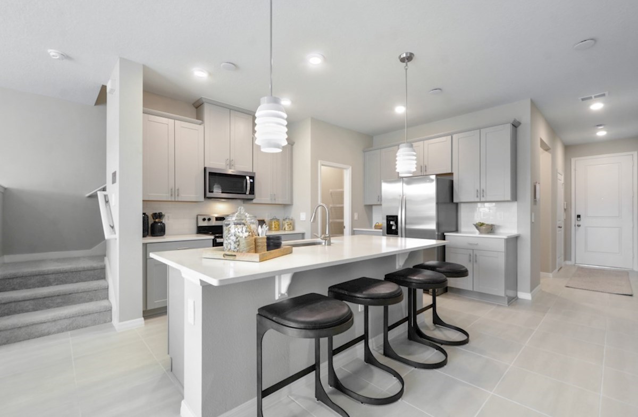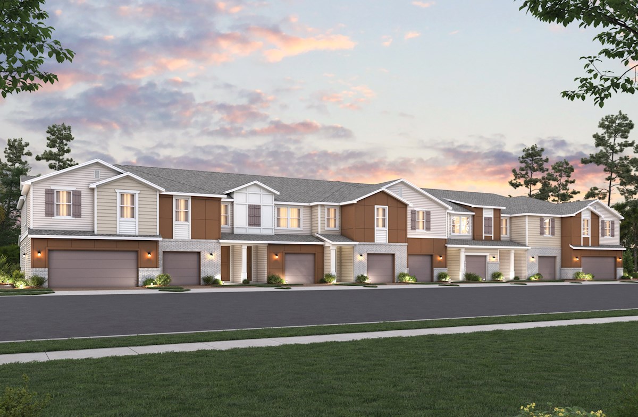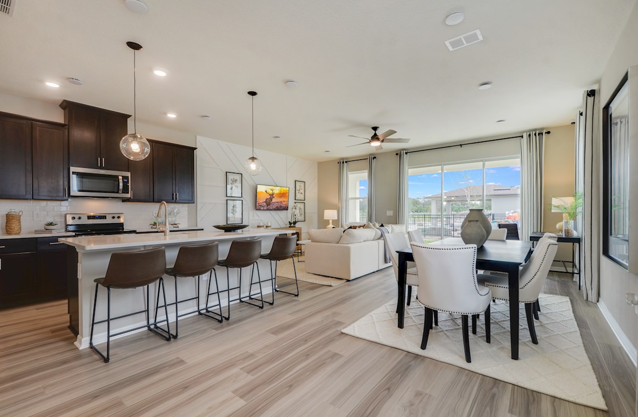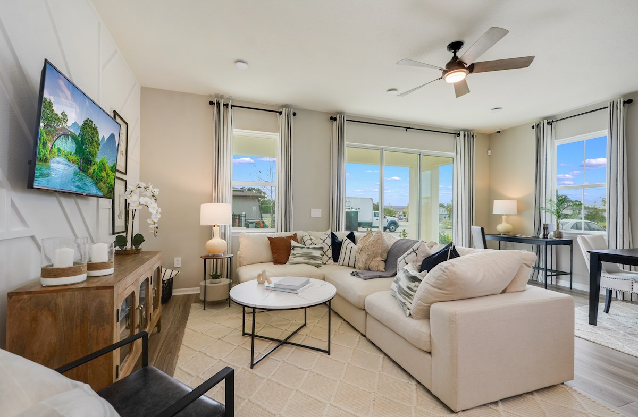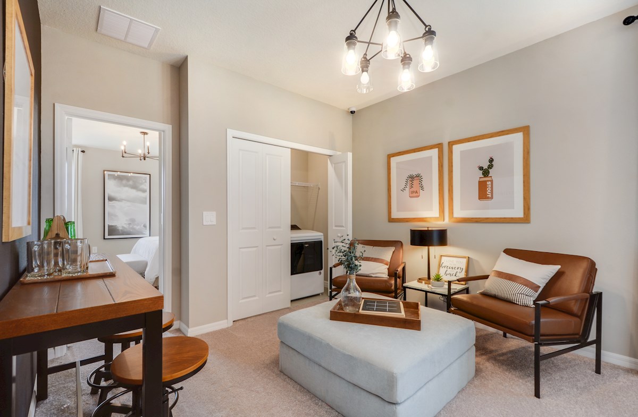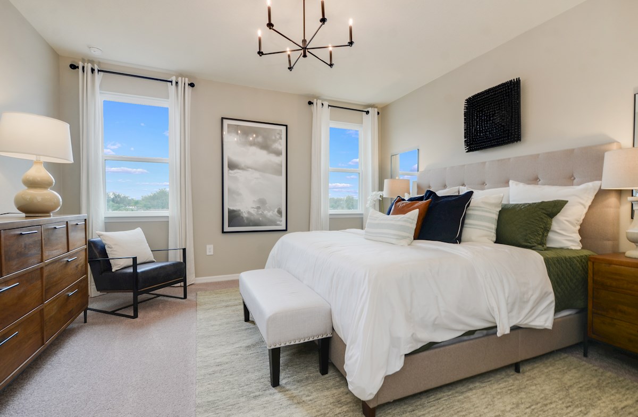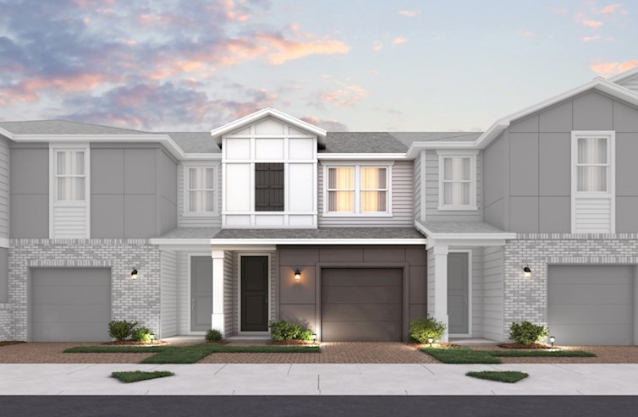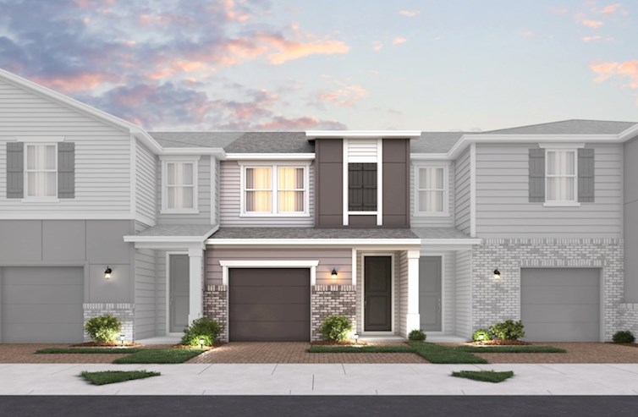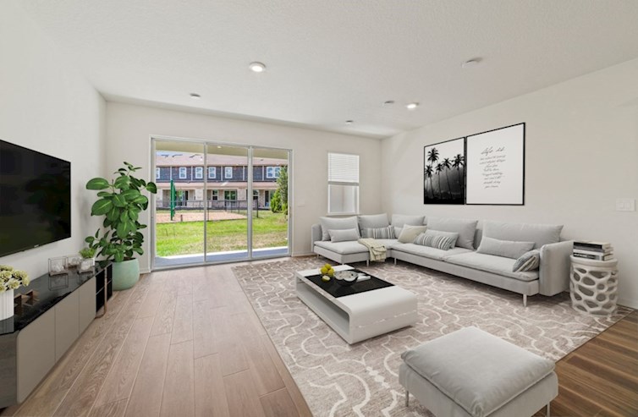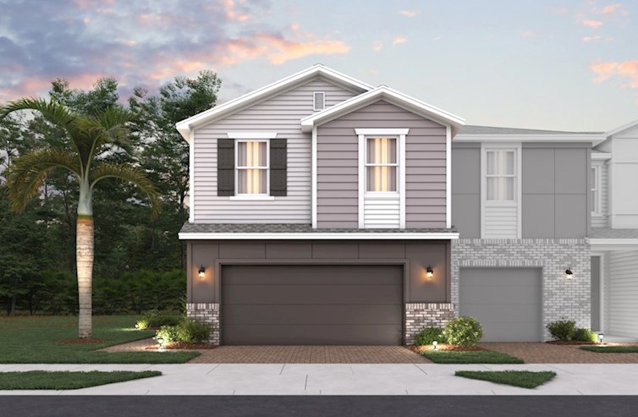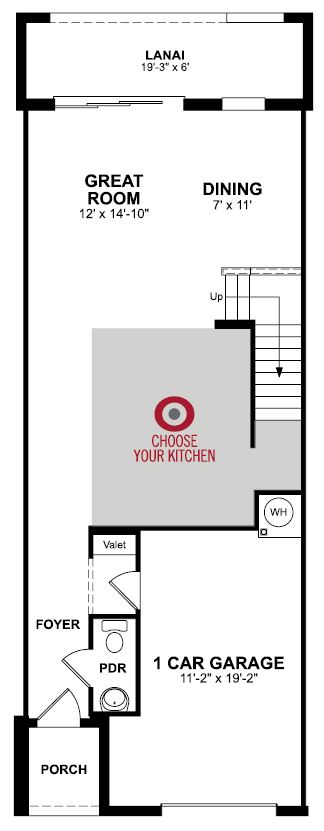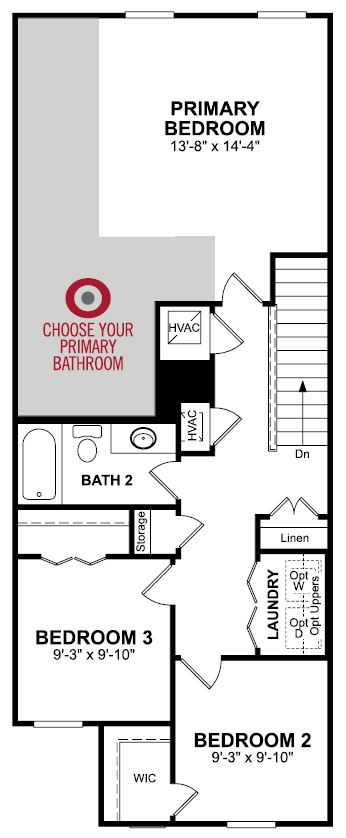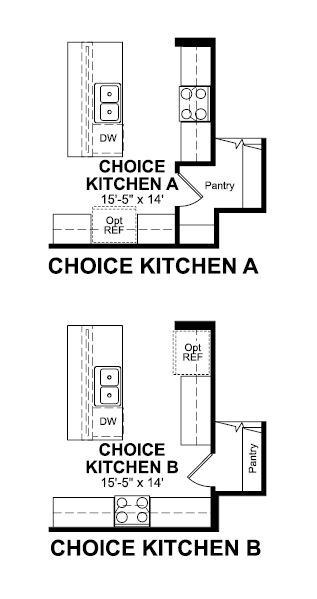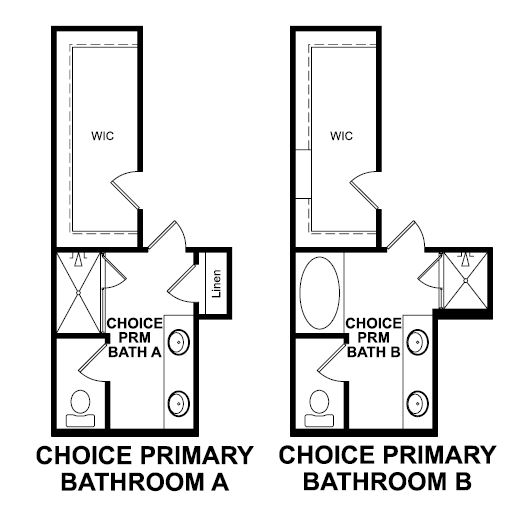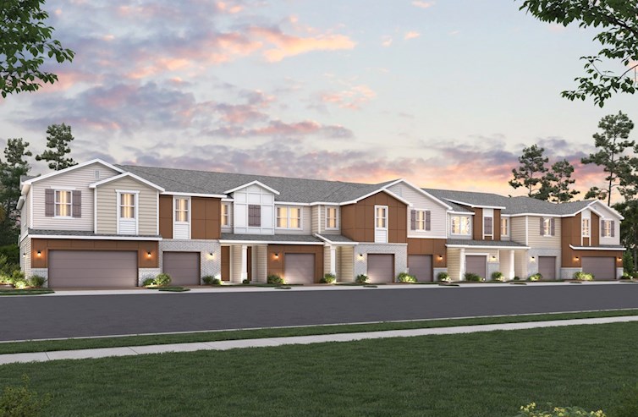OVERVIEW
The Magnolia Plan is an interior unit, two-story townhome with a 1-car garage featuring an open great room, allowing you to keep connected with family. A spacious rear lanai spans the entire width of the home. Stairs lead to the second floor where all bedrooms and laundry area are located.
Explore This PlanTAKE A VIRTUAL TOUR
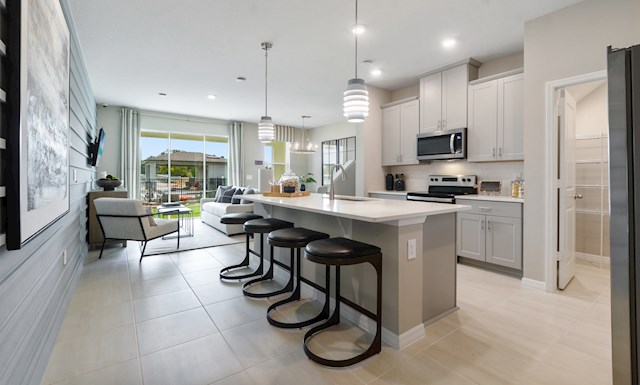
See TheFLOORPLAN
PlanDETAILS
& FEATURES
- The primary bedroom has a walk-in closet and is located in the rear of the home for the best exterior views
- Triple sliders and window in dining area allow for natural sunlight to enter the great room
- The mudroom provides the perfect transition space from the garage to the home
- A convenient powder bathroom is located on the first floor
Beazer's Energy Series Ready Homes
This Magnolia plan is built as an Energy Series READY home. READY homes are certified by the U.S. Department of Energy as a DOE Zero Energy Ready Home™. These homes are ENERGY STAR® certified, Indoor airPLUS qualified and, according to the DOE, designed to be 40-50% more efficient than the typical new home.
LEARN MOREEstimate YourMONTHLY MORTGAGE
Legal Disclaimer
With Mortgage Choice, it’s easy to compare multiple loan offers and save over the life of your loan. All you need is 6 key pieces of information to get started.
LEARN MORE