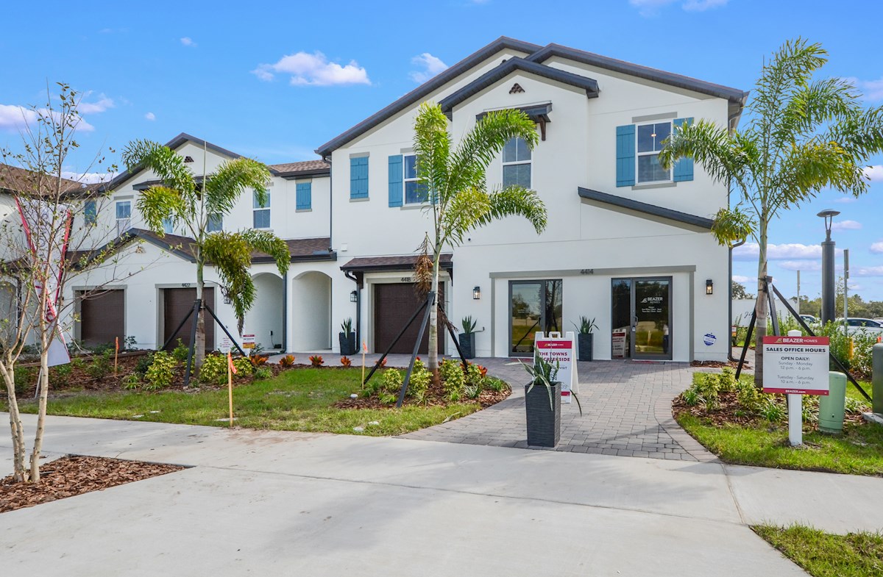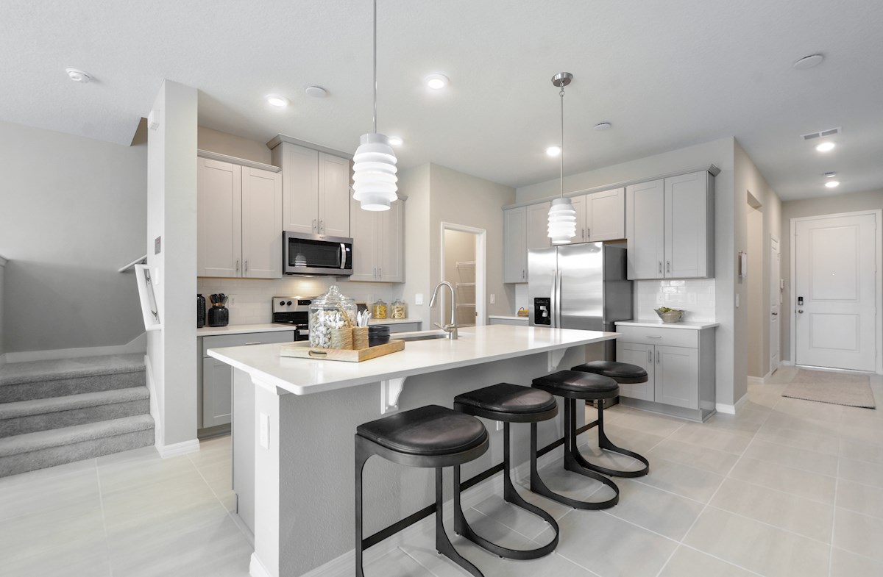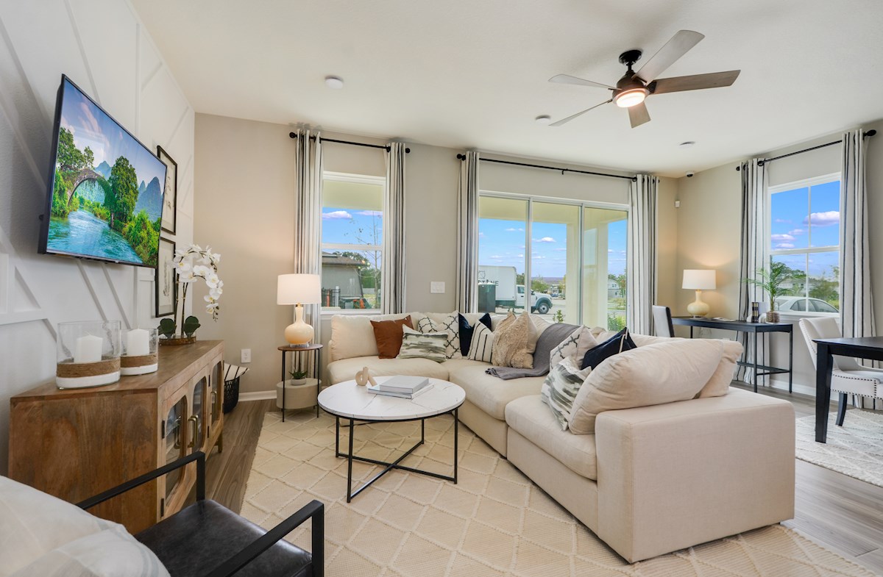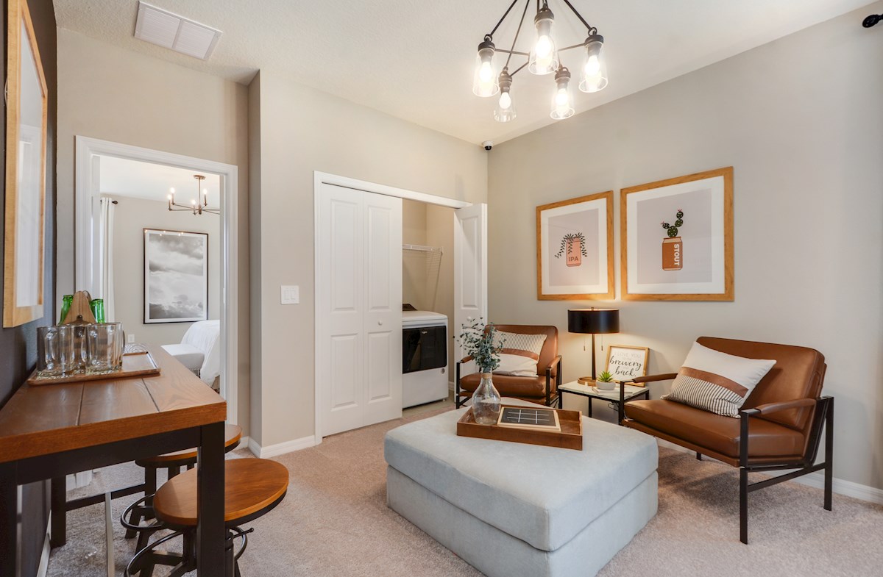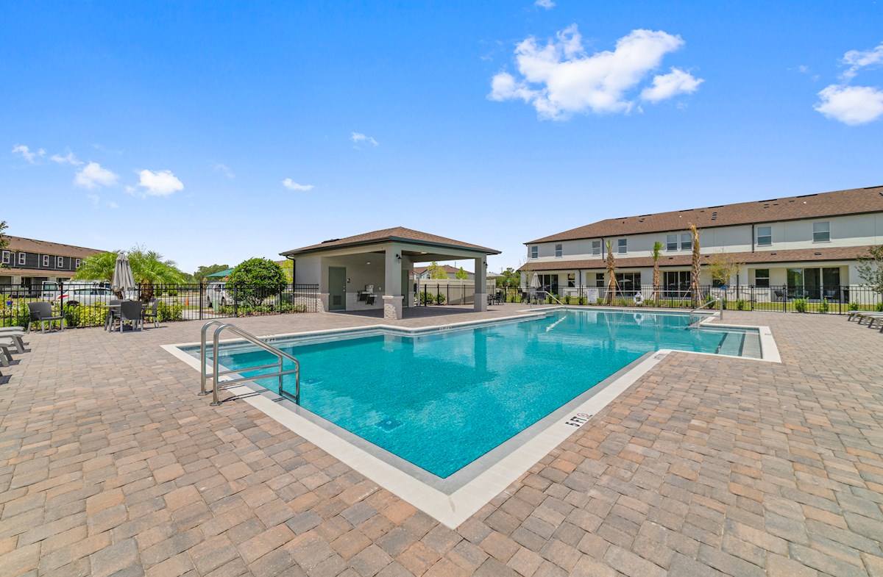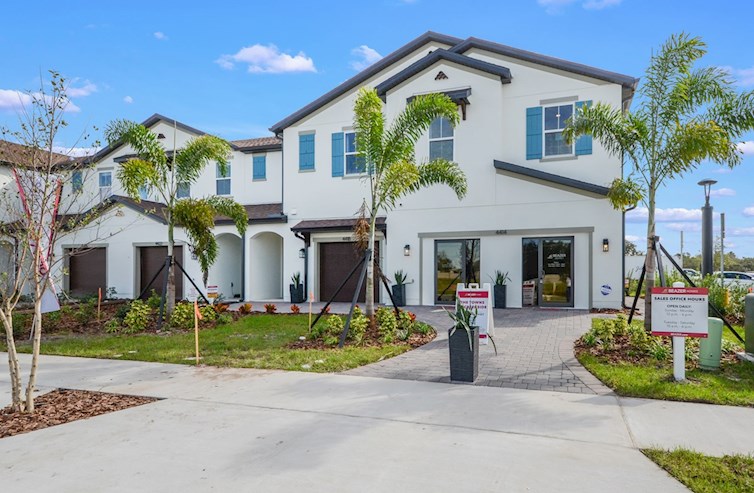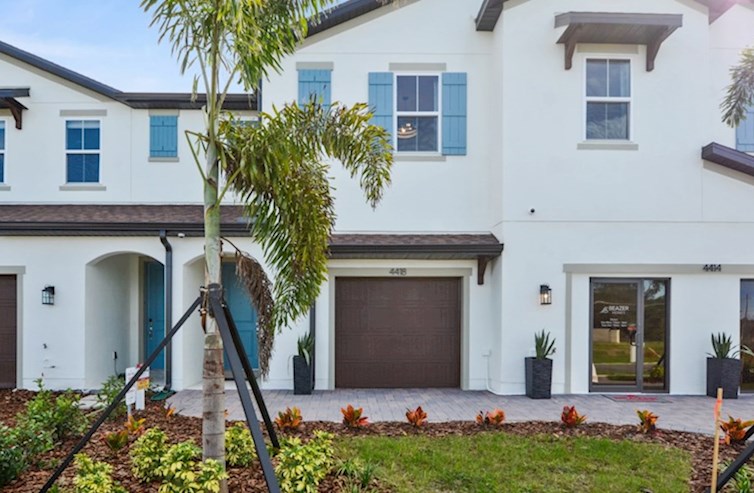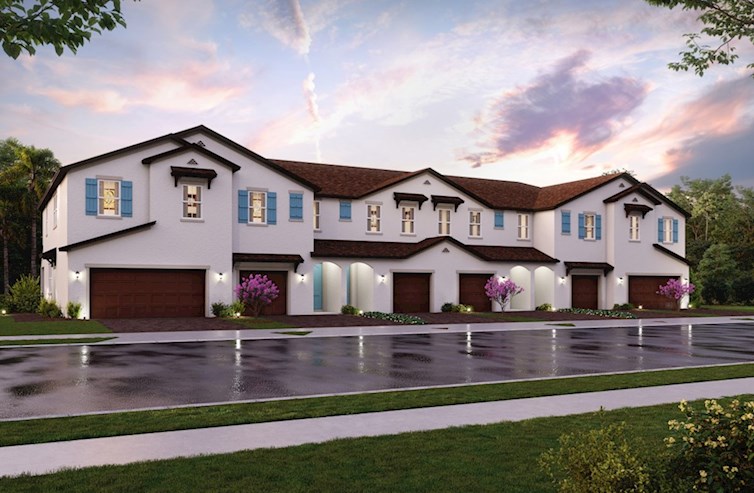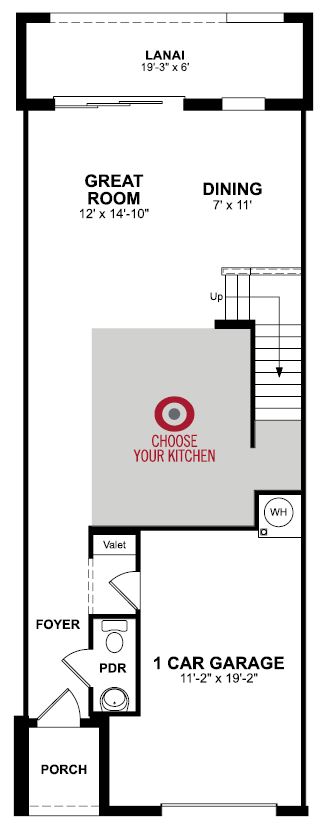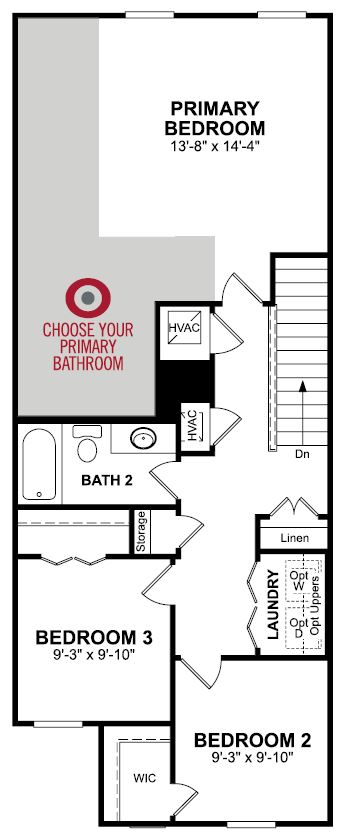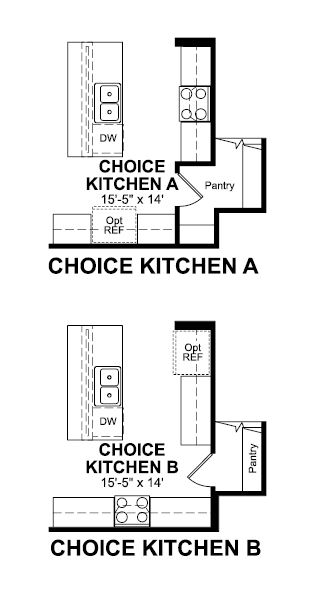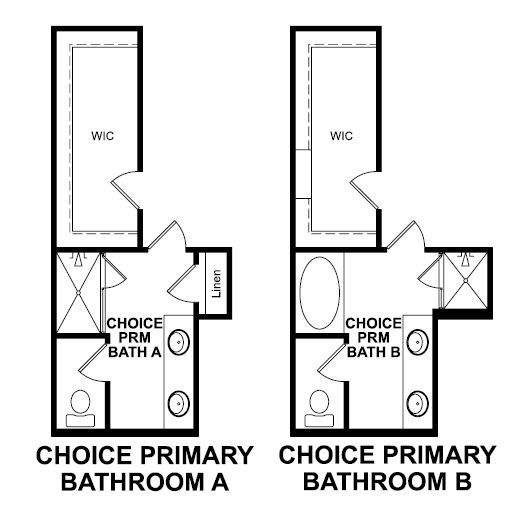OVERVIEW
The Tidewater Plan is an interior unit, two-story townhome with a 1-car garage featuring an open great room, allowing you to keep connected with family. A spacious rear lanai spans the entire width of the home. Stairs lead to the second floor where all bedrooms and laundry area are located.
Explore This PlanTAKE A VIRTUAL TOUR
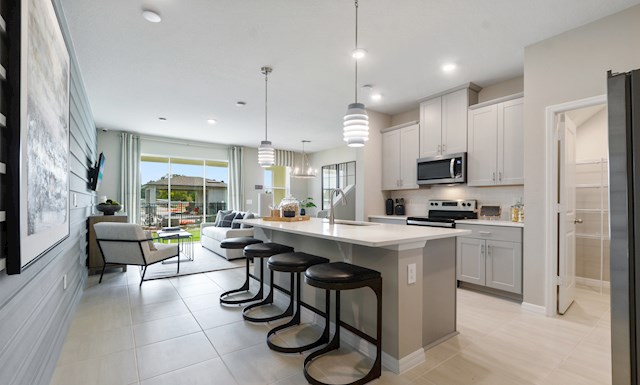
See TheFLOORPLAN
PlanDETAILS
& FEATURES
- The primary bedroom has a walk-in closet and is located in the rear of the home for the best exterior views
- Triple sliders and window in dining area allow for natural sunlight to enter the great room
- A convenient powder bathroom is located on the first floor
- The mudroom provides the perfect transition space from the garage to the home
Beazer's Energy Series Plus Homes
This Tidewater plan is built as an Energy Series PLUS home. PLUS homes are ENERGY STAR® certified, Indoor airPLUS qualified and have enhanced features to deliver a tighter, more efficient home.
LEARN MORE$72 Avg.
Monthly Energy Cost
Tidewater Plan
Estimate YourMONTHLY MORTGAGE
Legal Disclaimer
With Mortgage Choice, it’s easy to compare multiple loan offers and save over the life of your loan. All you need is 6 key pieces of information to get started.
LEARN MOREFind A TidewaterQUICK MOVE-IN
Tidewater
$481,055
- 3 Bedrooms
- 2.5 Bathrooms
- 1,634 Sq. Ft.
- $72 Avg. Monthly Energy Cost
The Towns at CreeksideMORE Plans


Stay Up-to-DateNEWS & EVENTS
10X ENERGY STAR® PARTNER OF THE YEAR

10X ENERGY STAR® PARTNER OF THE YEAR
Beazer Homes is proud to be a 10-time recipient of the ENERGY STAR® Partner of the Year award. This recognition represents our steadfast commitment to building homes with energy-efficiency, comfort and superior quality in mind.
NEWSWEEK’S MOST TRUSTWORTHY COMPANIES

NEWSWEEK’S MOST TRUSTWORTHY COMPANIES
We're excited to be named for the 3rd year in a row to Newsweek’s Most Trustworthy Companies in America. “This award represents our team’s steadfast commitment to building trust among our customers, partners, investors and each other,” says CEO Allan Merrill.













