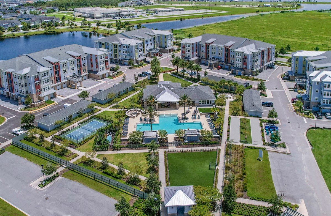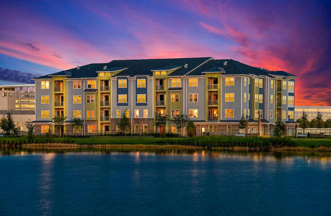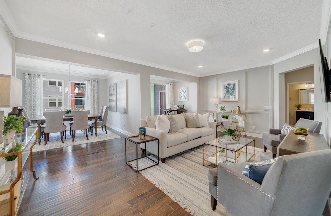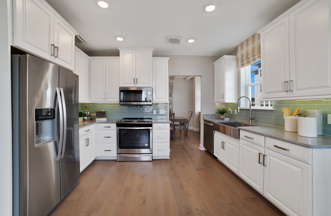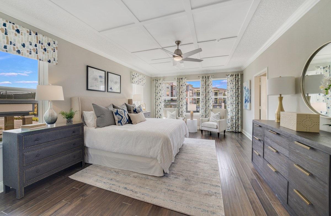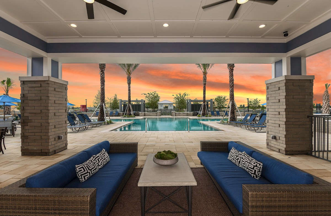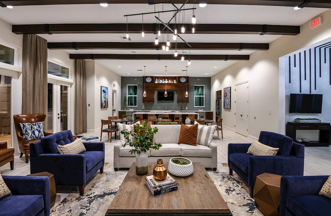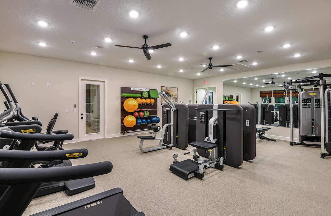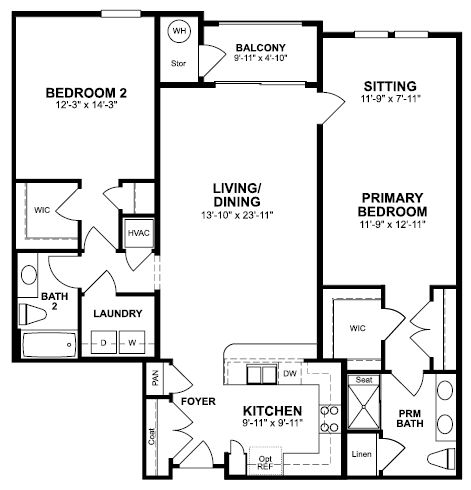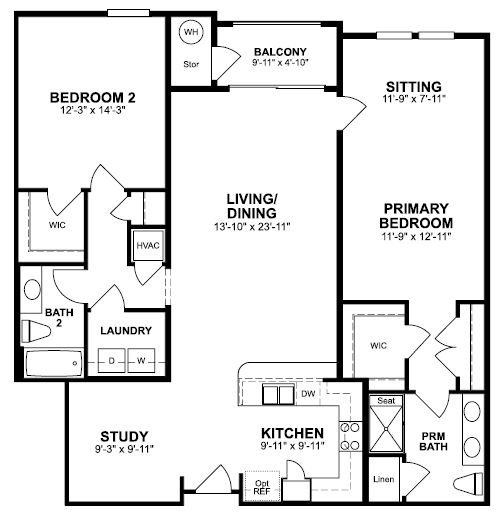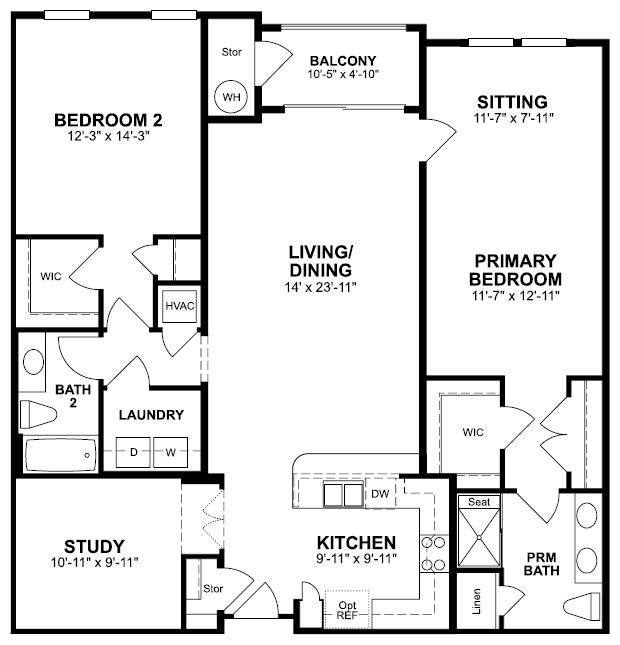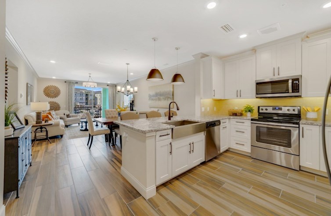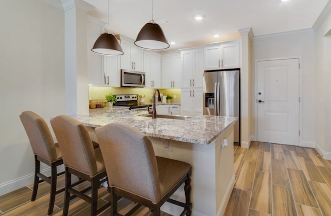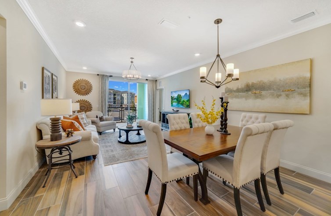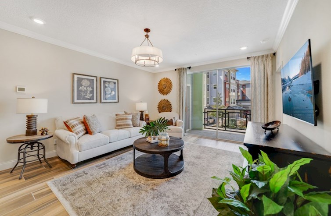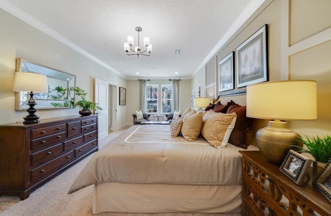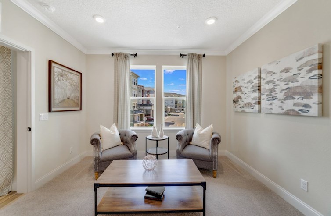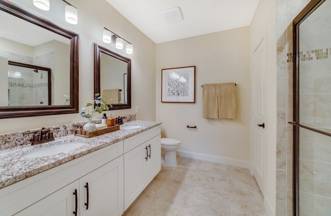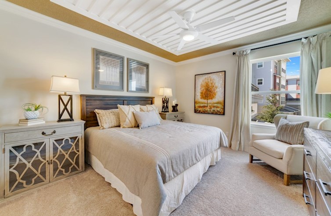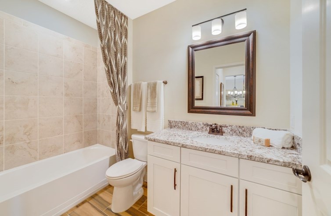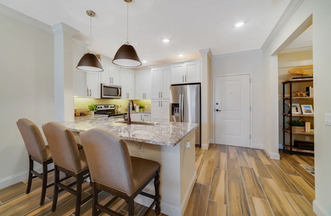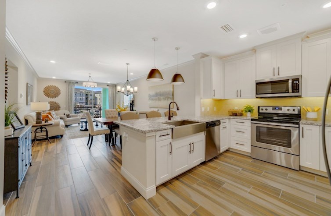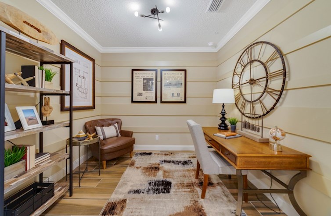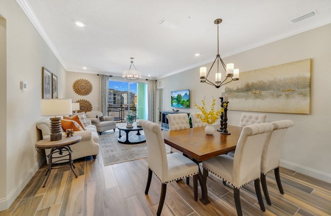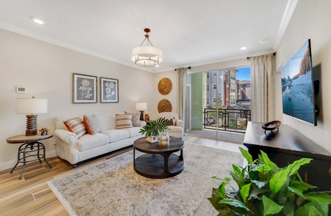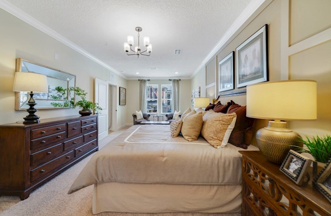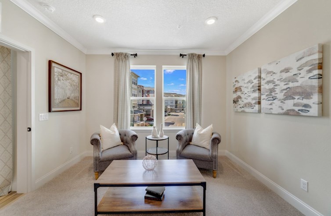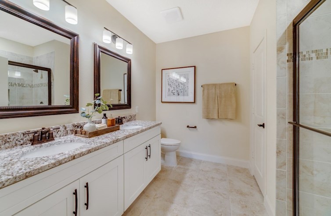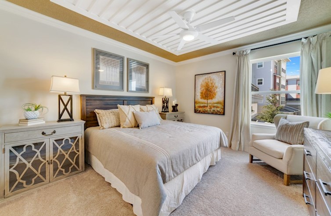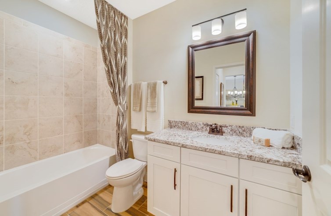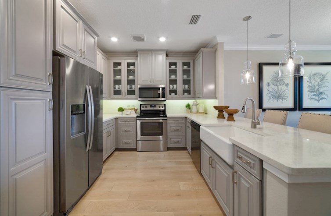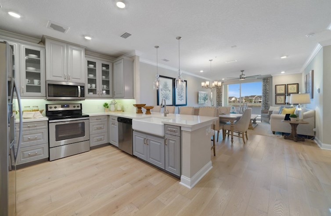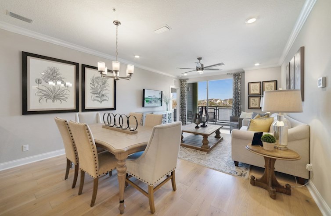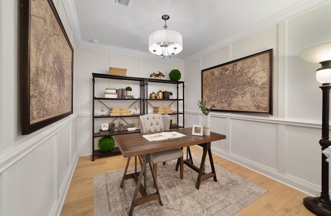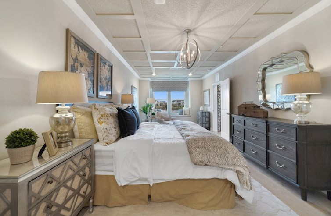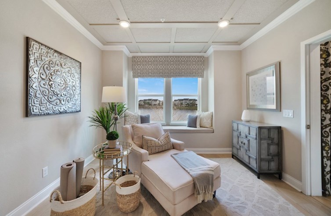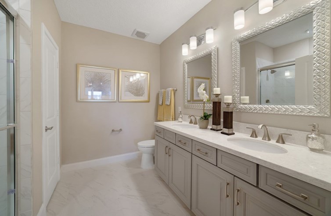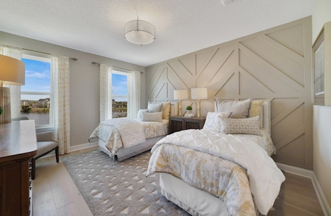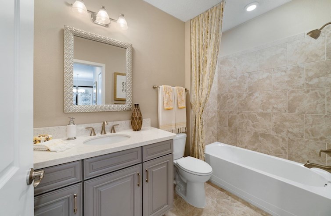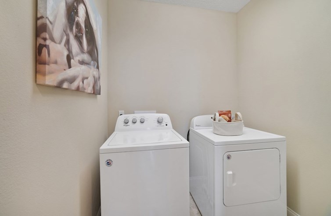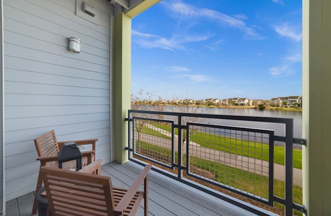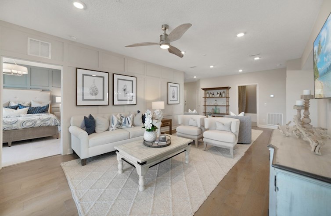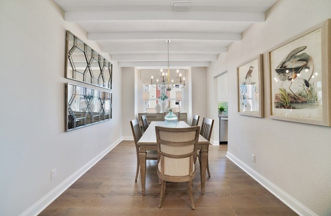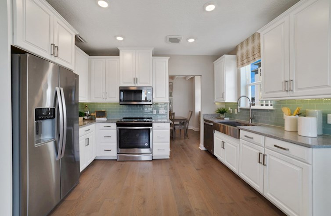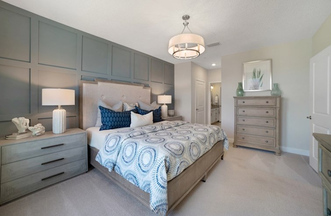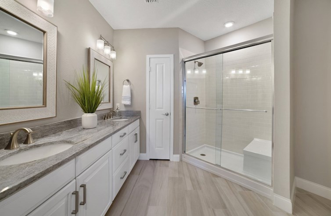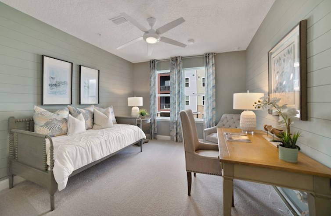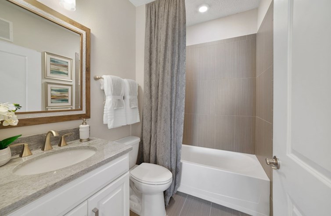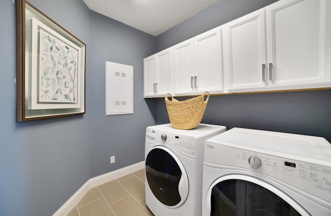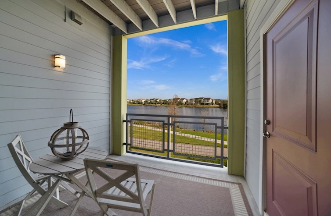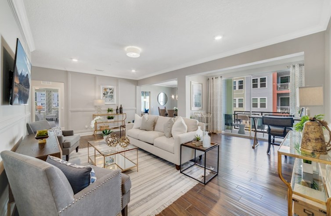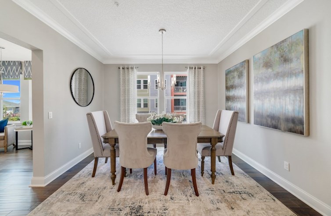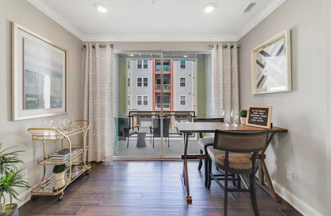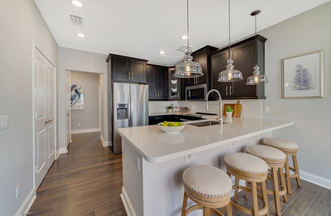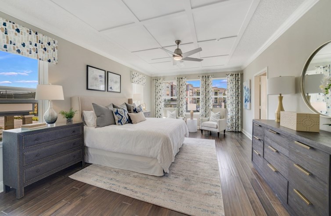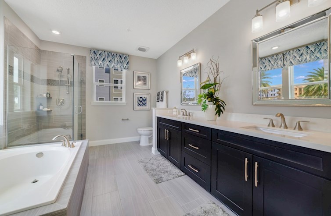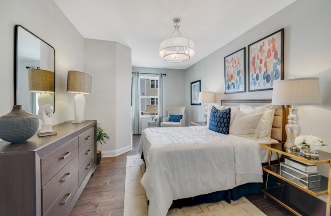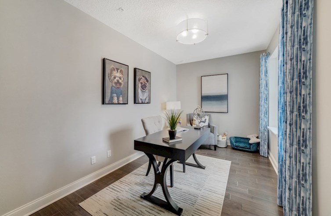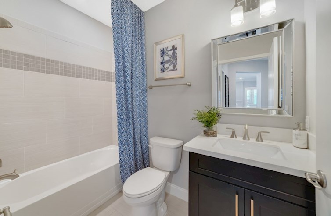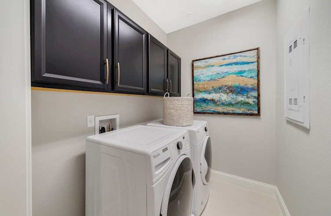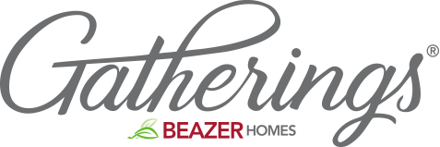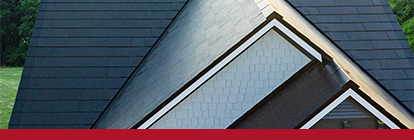-
Special Offers (2)RECEIVE2 YEARSOF HOA FEES*Legal DisclaimerGET UP TO$10,000in Design Options on Select Homes!*Legal Disclaimer
-
1/12
-
2/1255+ Condos in Lake Nona
-
3/12Enjoy Your Next and Best Phase
-
4/12Dogwood Great Room
-
5/12Chestnut Kitchen
-
6/12Dogwood Primary Bedroom
-
7/12Dogwood Primary Bathroom
-
8/12Bradford Great Room
-
9/12Convenient Canvas Marketplace and Restaurant
-
10/12Cabana and Resort-Style Pool
-
11/12Clubhouse Interior
-
12/12Resident Fitness Center
Legal Disclaimer
The home pictured is intended to illustrate a representative home in the community, but may not depict the lowest advertised priced home. The advertised price may not include lot premiums, upgrades and/or options. All home options are subject to availability and site conditions. Beazer reserves the right to change plans, specifications, and pricing without notice in its sole discretion. Square footages are approximate. Exterior elevation finishes are subject to change without prior notice and may vary by plan and/or community. Interior design, features, decorator items, and landscape are not included. All renderings, color schemes, floor plans, maps, and displays are artists’ conceptions and are not intended to be an actual depiction of the home or its surroundings. A home’s purchase agreement will contain additional information, features, disclosures, and disclaimers. Please see New Home Counselor for individual home pricing and complete details. No Security Provided: If gate(s) and gatehouse(s) are located in the Community, they are not designed or intended to serve as a security system. Seller makes no representation, express or implied, concerning the operation, use, hours, method of operation, maintenance or any other decisions concerning the gate(s) and gatehouse(s) or the safety and security of the Home and the Community in which it is located. Buyer acknowledges that any access gate(s) may be left open for extended periods of time for the convenience of Seller and Seller’s subcontractors during construction of the Home and other homes in the Community. Buyer is aware that gates may not be routinely left in a closed position until such time as most construction within the Community has been completed. Buyer acknowledges that crime exists in every neighborhood and that Seller and Seller’s agents have made no representations regarding crime or security, that Seller is not a provider of security and that if Buyer is concerned about crime or security, Buyer should consult a security expert. Age-restricted community; occupancy restrictions apply. Occupants must include at least one resident 55 years of age or older, some residents may be younger and no one under 19 in permanent residence. Additional restrictions may apply.
The utility cost shown is based on a particular home plan within each community as designed (not as built), using RESNET-approved software, RESNET-determined inputs and certain assumed conditions. The actual as-built utility cost on any individual Beazer home will be calculated by a RESNET-certified independent energy evaluator based on an on-site inspection and may vary from the as-designed rating shown on the advertisement depending on factors such as changes made to the applicable home plan, different appliances or features, and variation in the location and/or manner in which the home is built. Beazer does not warrant or guarantee any particular level of energy use costs or savings will be achieved. Actual energy utility costs will depend on numerous factors, including but not limited to personal utility usage, rates, fees and charges of local energy providers, individual home features, household size, and local climate conditions. The estimated utility cost shown is generated from RESNET-approved software using assumptions about annual energy use solely from the standard systems, appliances and features included with the relevant home plan, as well as average local energy utility rates available at the time the estimate is calculated. Where gas utilities are not available, energy utility costs in those areas will reflect only electrical utilities. Because numerous factors and inputs may affect monthly energy bill costs, buyers should not rely solely or substantially on the estimated monthly energy bill costs shown on this advertisement in making a decision to purchase any Beazer home. Beazer has no affiliation with RESNET or any other provider mentioned above, all of whom are third parties.
*When you shop and compare, you know you're getting the lowest rates and fees available. Lender competition leads to less money out of pocket at closing and lower payments every month. The Consumer Financial Protection Bureau (CFPB) found in their 2015 Consumer Mortgage Experience Survey that shopping for a mortgage saves consumers an average of .5% on their interest rate. Using this information, the difference between a 5% and a 4.5% interest rate on a new home that costs $315,000 (with a $15,000 down payment and a financed amount of $300,000) is a Principal & Interest savings of roughly $90 per month. Over a typical 30-year amortized mortgage, $90 per month adds up to $32,400 in savings over the life of the loan. To read more from the CFPB, please visit https://mortgagechoice.beazer.com/
OVERVIEW
Gatherings of Lake Nona offers spacious 55+ condos in a premier Orlando location you’ll love, convenient to dining, shopping, and Medical City. Discover the benefits of single-floor living today!
Want to know more? Fill out a simple form to learn more about this community.
Request InfoGatherings® of Lake Nona
Community Features & Amenities
- Internet and cable television included
- Access-controlled buildings with private garages
- Resort-style amenities including a dog park
- Near Lake Nona Town Center and Orlando Airport

Gatherings 55+ communities offer homes and a lower maintenance lifestyle where you can thrive. Learn more as our homeowners share their favorite part about living in Gatherings.
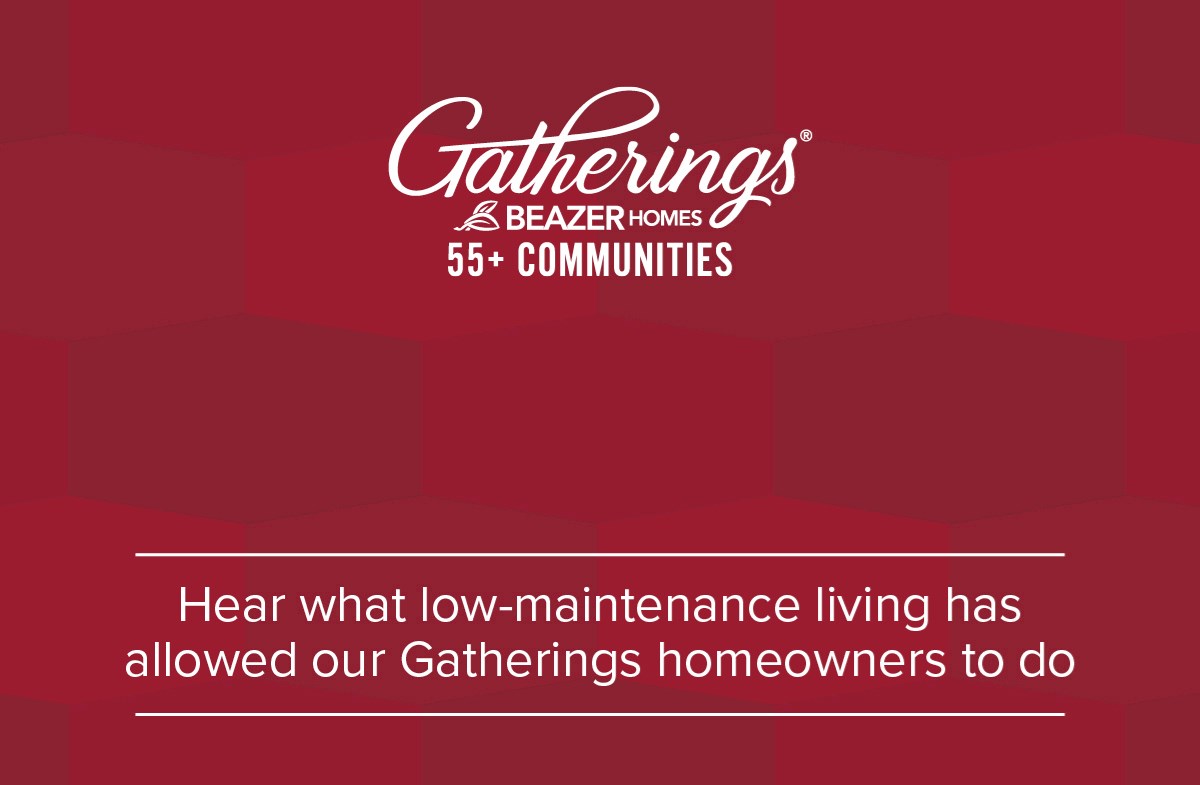
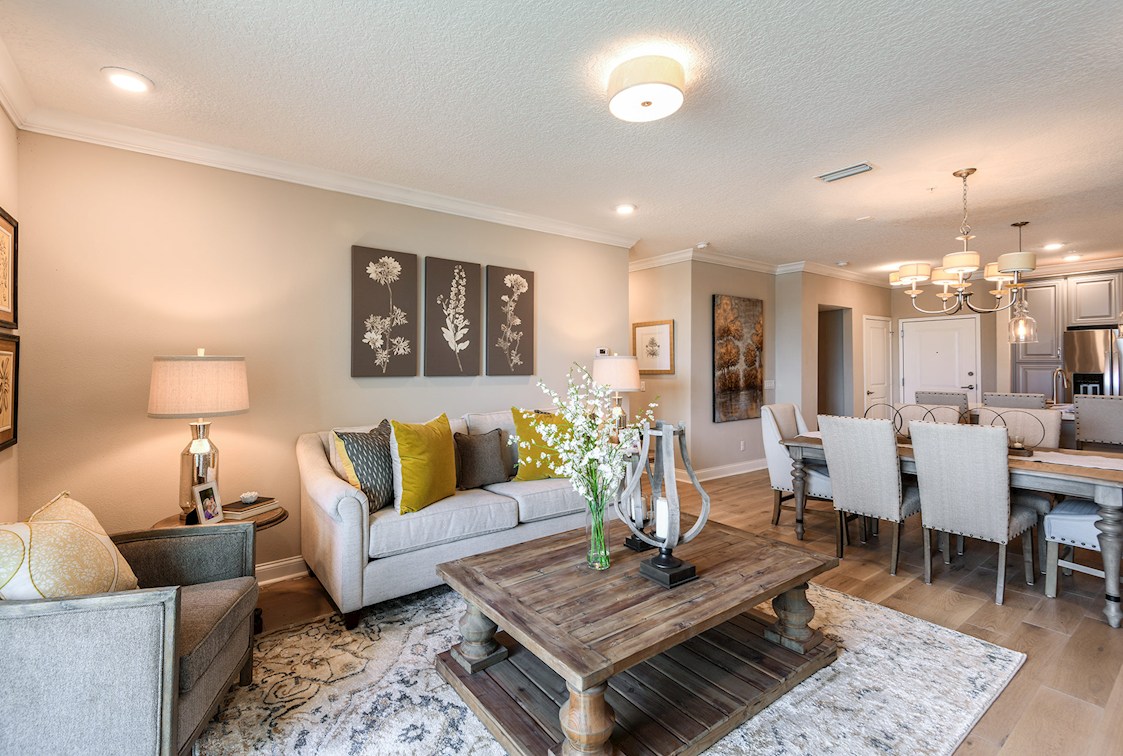
Community Details
Send me a printable building layout and information on Condo Association Dues for Gatherings of Lake Nona
Thanks for your interest in Gatherings of Lake Nona!
The printable building layout and information on Condo Association Dues for Gatherings of Lake Nona have been emailed to you to download.
If you would like to learn more about this community, visit a local sales center to speak with a New Home Counselor. We look forward to meeting you!
Explore The Neighborhood
CommunityFeatures & Amenities
Features & Amenities
- Internet and cable television included
- Access-controlled buildings with private garages
- Resort-style amenities including a dog park
- Near Lake Nona Town Center and Orlando Airport

Community Details
Send me a printable building layout and information on Condo Association Dues for Gatherings of Lake Nona
Thanks for your interest in Gatherings of Lake Nona!
The printable building layout and information on Condo Association Dues for Gatherings of Lake Nona have been emailed to you to download.
If you would like to learn more about this community, visit a local sales center to speak with a New Home Counselor. We look forward to meeting you!


Gatherings 55+ communities offer homes and a lower maintenance lifestyle where you can thrive. Learn more as our homeowners share their favorite part about living in Gatherings.
Learn MoreAbout The Area
1.4 miles
2.4 miles
1.6 miles
3.7 miles
0.5 miles
0.6 miles
4.1 miles
0.7 miles
4.2 miles
2.2 miles
3.3 miles
1.2 miles
2.3 miles
9.4 miles
0.4 miles
2.0 miles
5.0 miles
3.7 miles
1.4 miles
ExploreFLOORPLANS
Explore the unique floorplans available at Gatherings of Lake Nona
1/10 Aspen floorplan
Aspen
INTERACTIVE FLOORPLAN VIRTUAL TOUREnjoy a little rest and relaxation in the Aspen. You’ll love watching the sun set from your private balcony and the comfort offered by your sumptuous primary suite, featuring dual closets and a serene sitting area. Relish the tranquility you deserve in this inviting home.
VIRTUAL TOUR1/11 Aspen with Study floorplan
Aspen with Study
INTERACTIVE FLOORPLAN VIRTUAL TOURBlend the familiar feel of a single-family home with an easy-maintenance condo in the Aspen with Study. This versatile, 2-bedroom home with an office or flex space, includes spacious walk-in closets & a striking kitchen open to an immense living space providing room to relax or entertain in style.
VIRTUAL TOUR1/12 Bradford floorplan
Bradford
INTERACTIVE FLOORPLAN VIRTUAL TOURSocializing is a breeze in your open-concept great room. A private study helps keep you productive while working from home. Relax and unwind in the primary bathroom, equipped with an oversized shower. Revel in a resort-like getaway every day in the Bradford.
VIRTUAL TOUR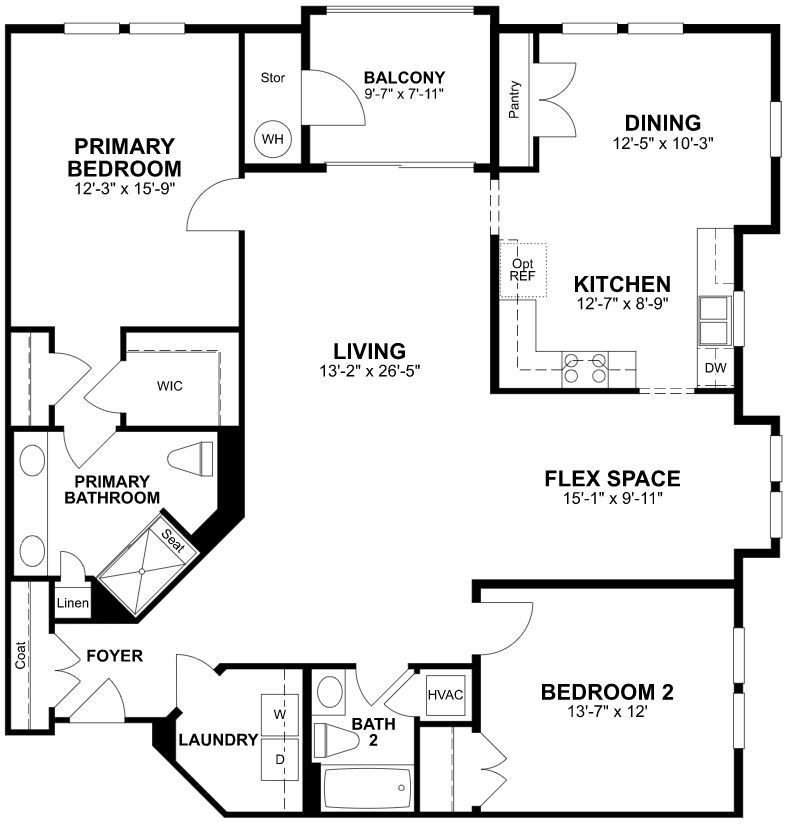
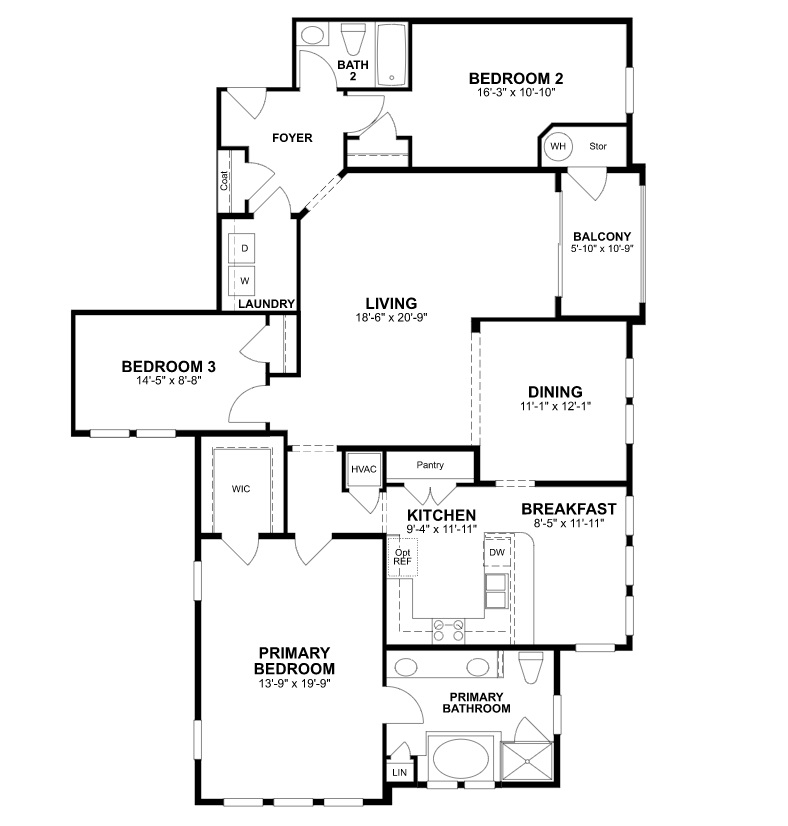
1/10 Chestnut floorplan
Chestnut
INTERACTIVE FLOORPLAN VIRTUAL TOURA dining room with elegant bay window and large, eat-in kitchen make this home an entertainer’s dream. You’ll have space to spare with an expansive balcony, walk-in laundry room, and ample storage like six closets, not including the pantry. Store more, host more, and stress less in the Chestnut.
VIRTUAL TOUR1/11 Dogwood floorplan
Dogwood
INTERACTIVE FLOORPLAN VIRTUAL TOURThe Dogwood delights with abundant natural light, sprawling square footage, and an architecturally-unique layout. Dedicated spaces abound, including an elegant dining room, open breakfast area, and secluded guest retreat. Live a balanced life with equal parts ease and sophistication.
VIRTUAL TOURAVAILABLE HOMES
Sq. Ft.
1,368 Sq. Ft.
- Medium brown kitchen and bathroom cabinets
- Semi-frameless primary shower
- White washer & dryer

Aug 2024
- Medium brown kitchen and bathroom cabinets
- Semi-frameless primary shower
- White washer & dryer
1,445 Sq. Ft.
- White quartz countertops throughout
- 18" Gray-toned tile floors
- White washer & dryer

Aug 2024
- White quartz countertops throughout
- 18" Gray-toned tile floors
- White washer & dryer
1,486 Sq. Ft.
- Medium ash laminate wood flooring
- Semi-frameless primary shower
- Private study

Now
- Medium ash laminate wood flooring
- Semi-frameless primary shower
- Private study
1,549 Sq. Ft.
- White quartz countertops throughout
- Picket tile kitchen backsplash
- Corner unit

Now
- White quartz countertops throughout
- Picket tile kitchen backsplash
- Corner unit
1,486 Sq. Ft.
- Medium brown laminate wood flooring
- Stainless Whirlpool appliances
- Quartz countertops

Now
- Medium brown laminate wood flooring
- Stainless Whirlpool appliances
- Quartz countertops
1,368 Sq. Ft.
- White kitchen cabinets and grey bathroom cabinets
- Semi-frameless primary shower
- White washer & dryer

Now
- White kitchen cabinets and grey bathroom cabinets
- Semi-frameless primary shower
- White washer & dryer
1,805 Sq. Ft.
- Wood-like oak tile flooring in the common area
- Quartz countertops throughout
- Corner unit

Aug 2024
- Wood-like oak tile flooring in the common area
- Quartz countertops throughout
- Corner unit
