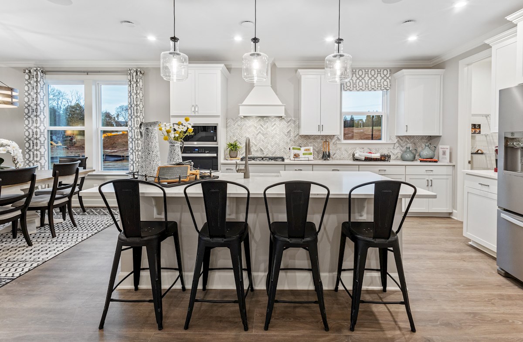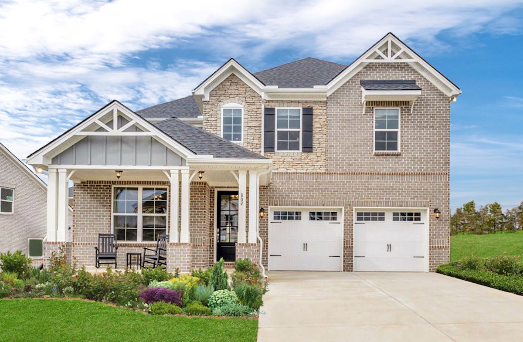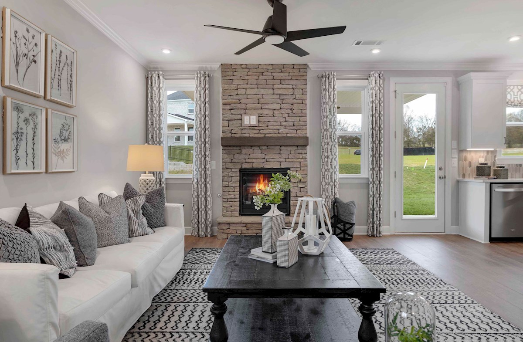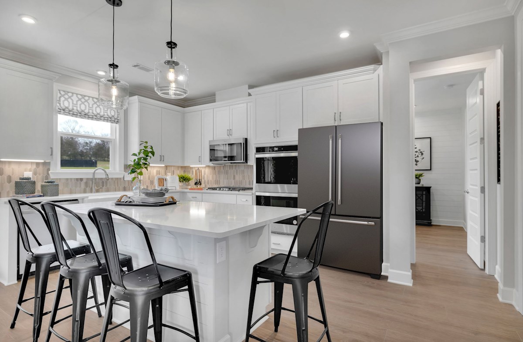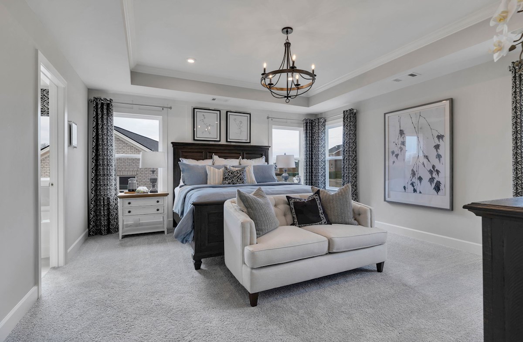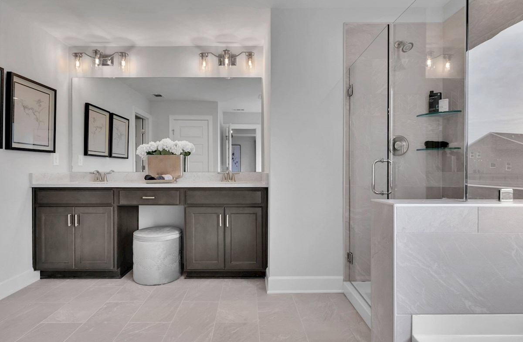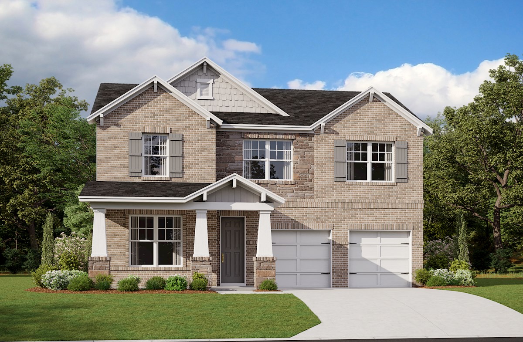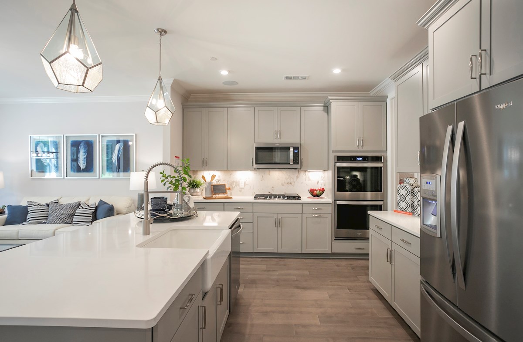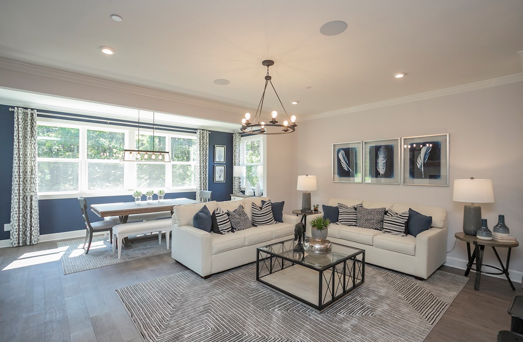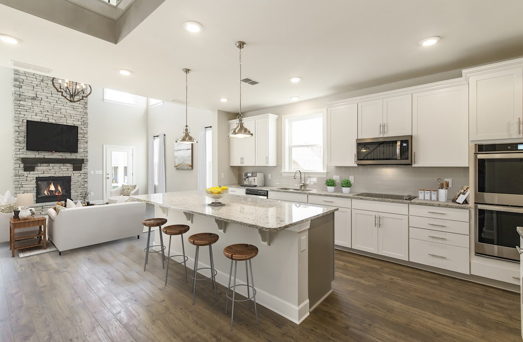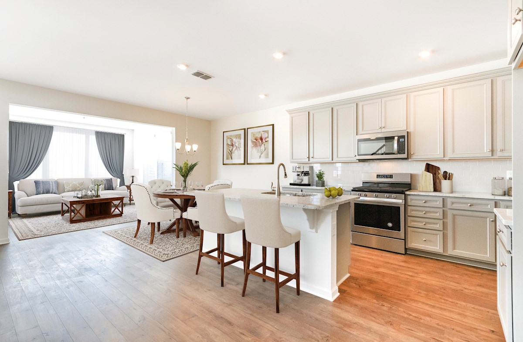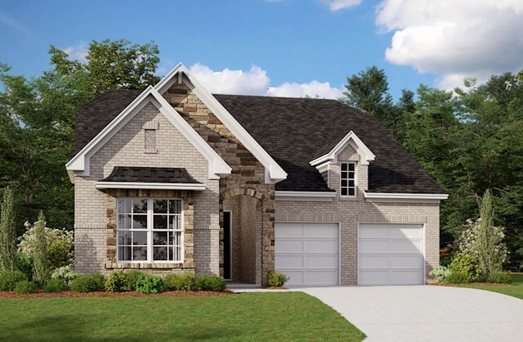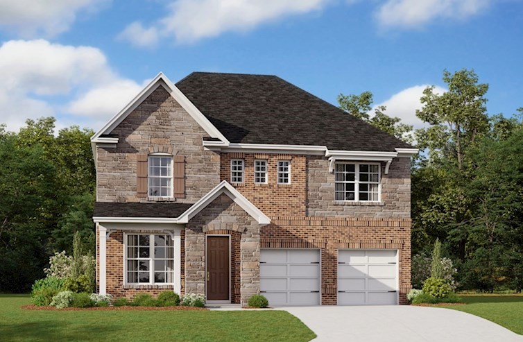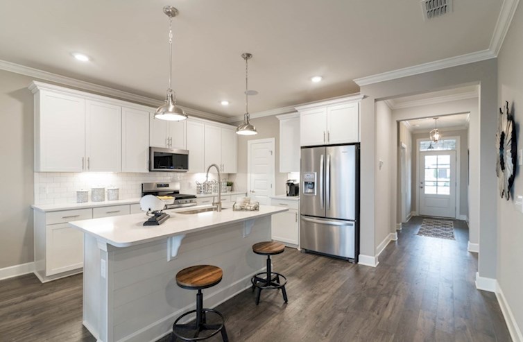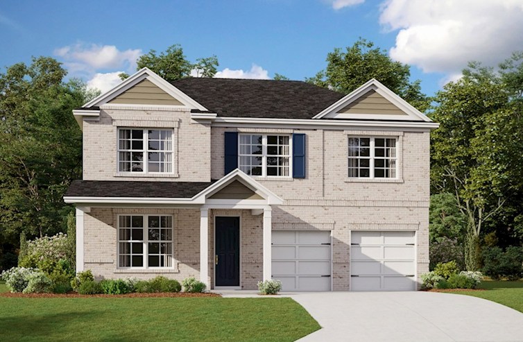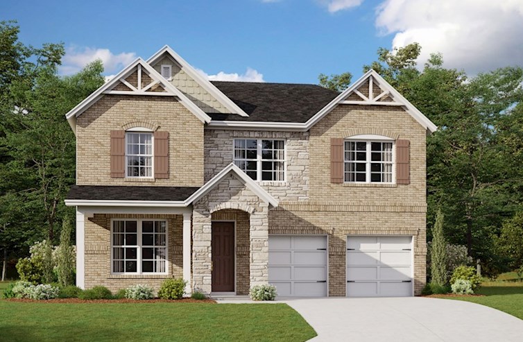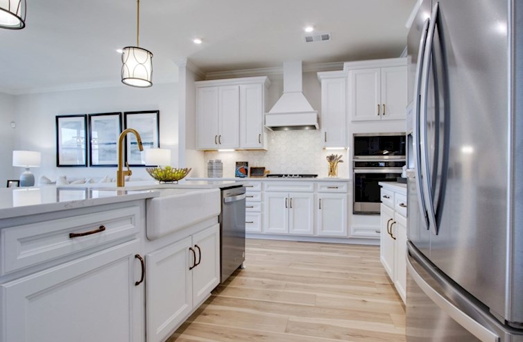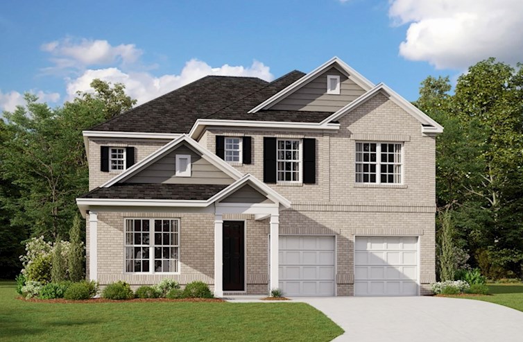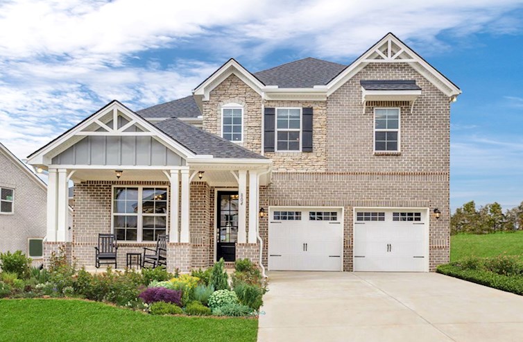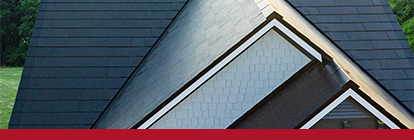Apply savings
to closing costs (including buying down mortgage interest rates) or design
studio upgrades.
AvailableSingle Family Homes
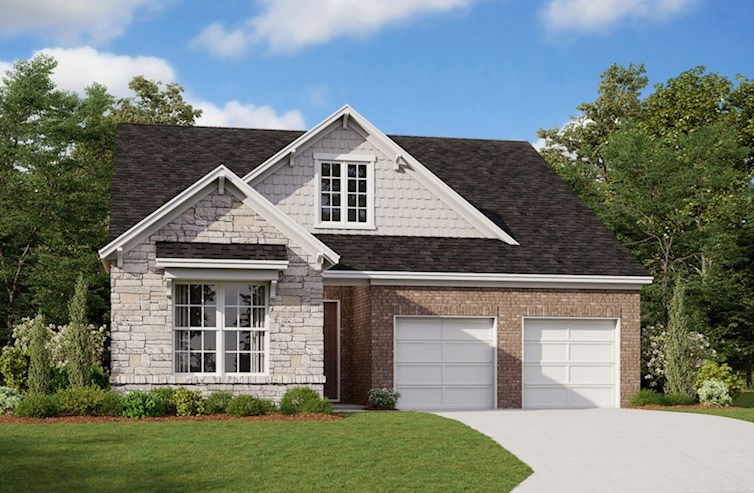
Harper
From $592,990
- 4 Bedrooms
- 3 Bathrooms
- 2,402 - 2,550 Sq. Ft.
- $89 Avg. Monthly Energy Cost
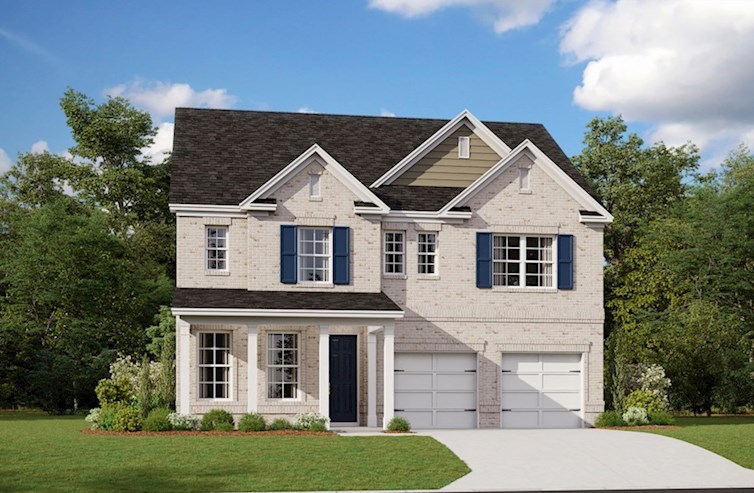
Ashford
From $632,990
- 4 Bedrooms
- 3 Bathrooms
- 2,543 - 2,717 Sq. Ft.
- $95 Avg. Monthly Energy Cost
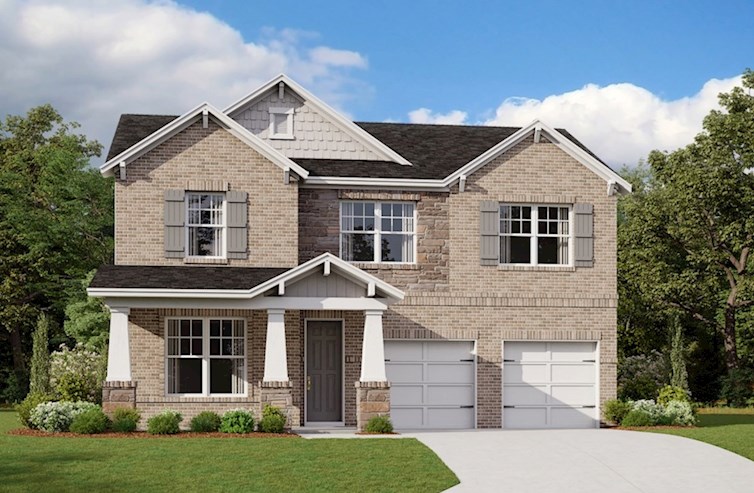
Landon
From $672,990
- 4 Bedrooms
- 3.5 Bathrooms
- 2,884 - 2,896 Sq. Ft.
- $116 Avg. Monthly Energy Cost
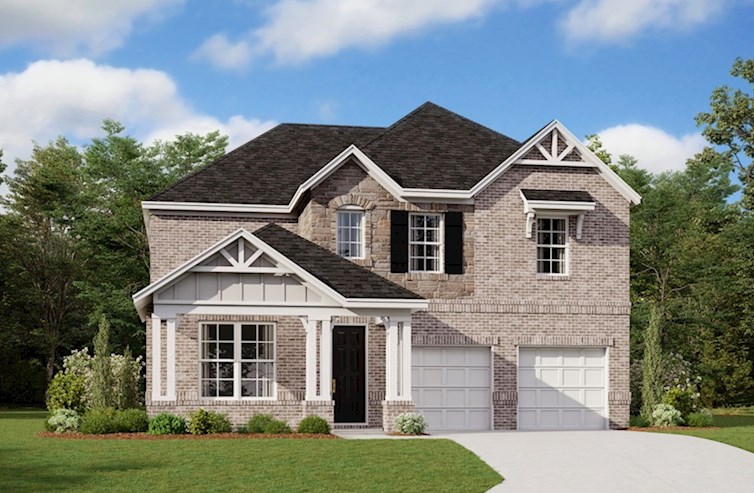
Ellington
From $682,990
- 5 Bedrooms
- 3.5 Bathrooms
- 3,107 - 3,122 Sq. Ft.
- $104 Avg. Monthly Energy Cost
Harper
$629,990
- 4 Bedrooms
- 3 Bathrooms
- 2,402 Sq. Ft.
- $98 Avg. Monthly Energy Cost
Ashford
$676,000
- 4 Bedrooms
- 3 Bathrooms
- 2,543 Sq. Ft.
- $105 Avg. Monthly Energy Cost
Ashford
$685,005
- 4 Bedrooms
- 3 Bathrooms
- 2,544 Sq. Ft.
- $105 Avg. Monthly Energy Cost
Landon
$699,990
- 4 Bedrooms
- 3.5 Bathrooms
- 2,896 Sq. Ft.
- $112 Avg. Monthly Energy Cost
Landon
$712,975
- 4 Bedrooms
- 3.5 Bathrooms
- 2,884 Sq. Ft.
- $112 Avg. Monthly Energy Cost
