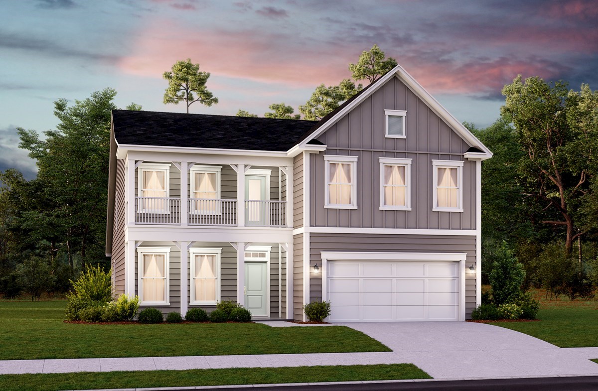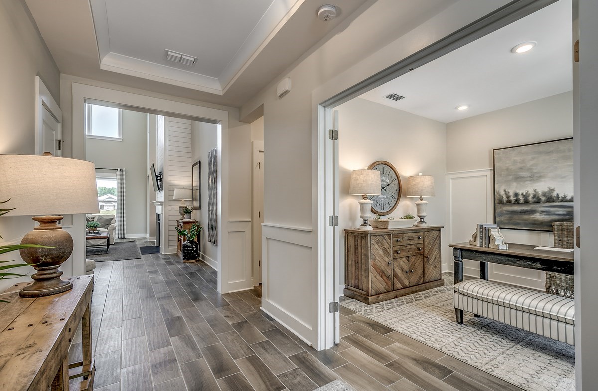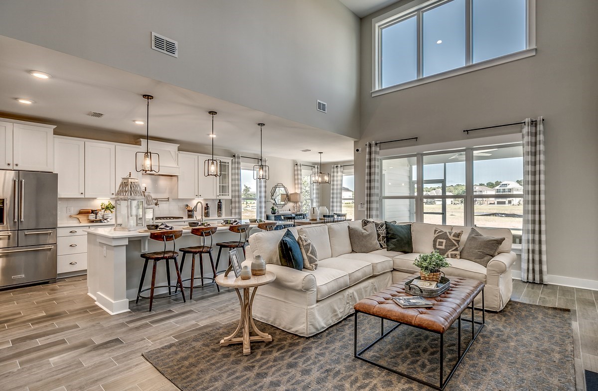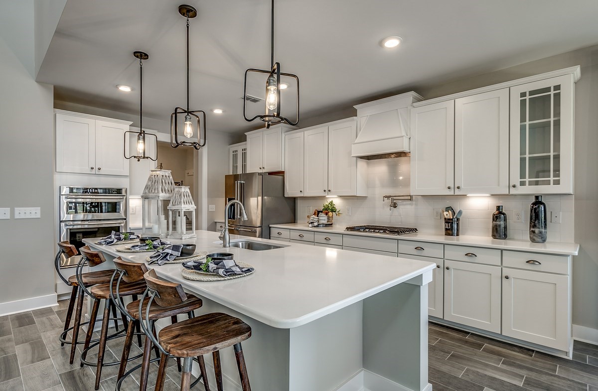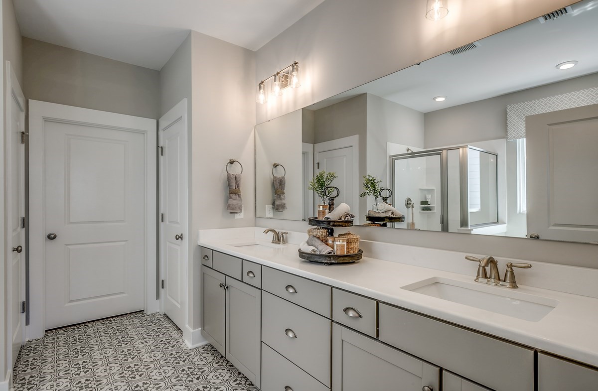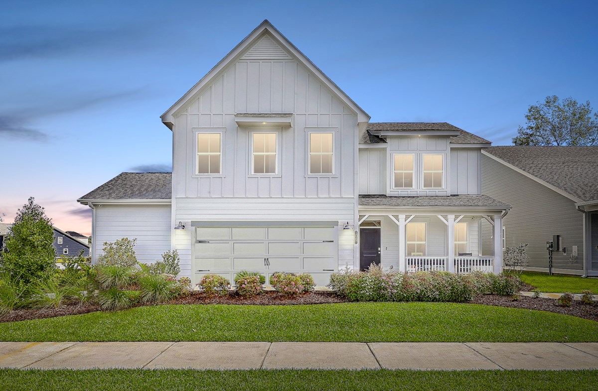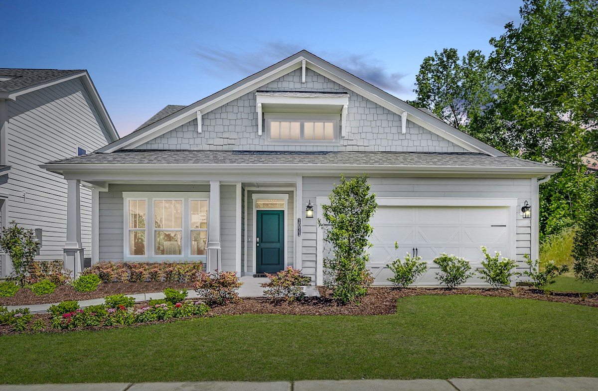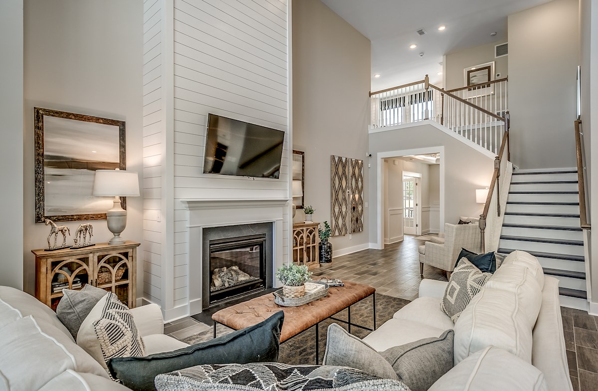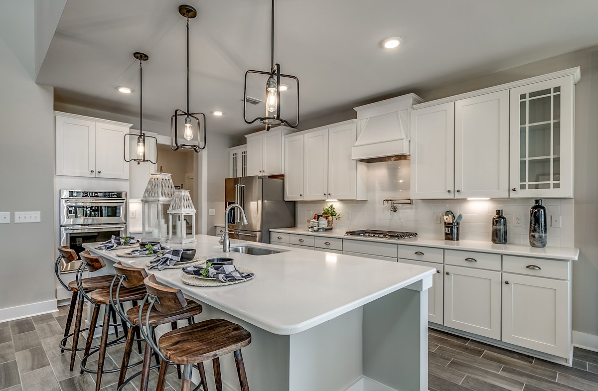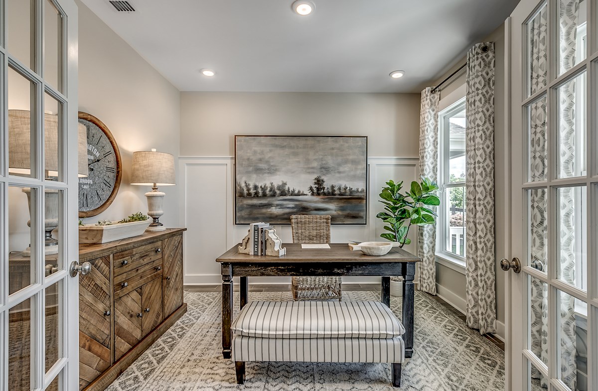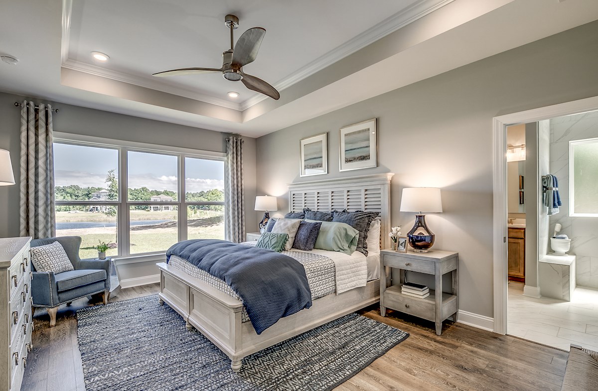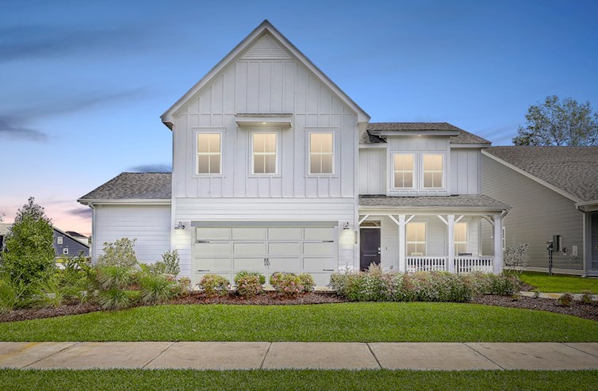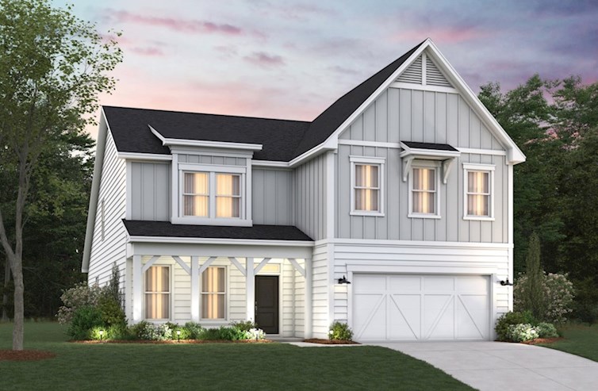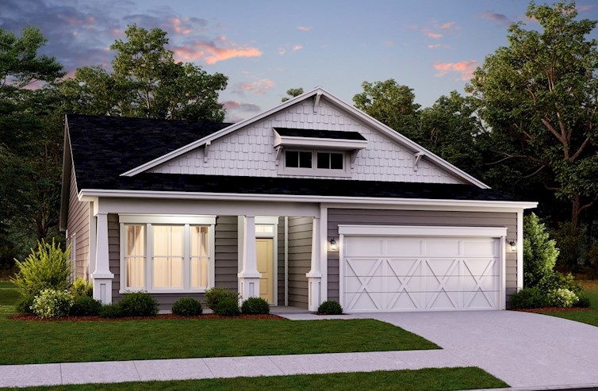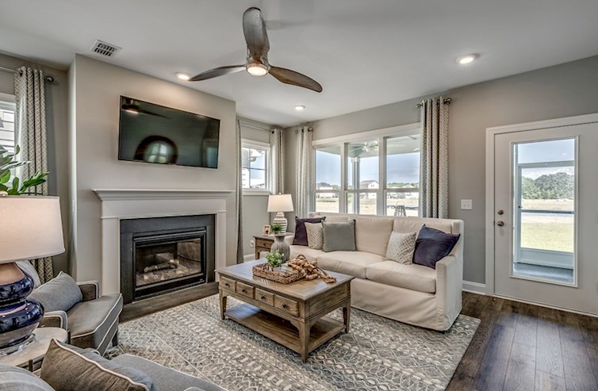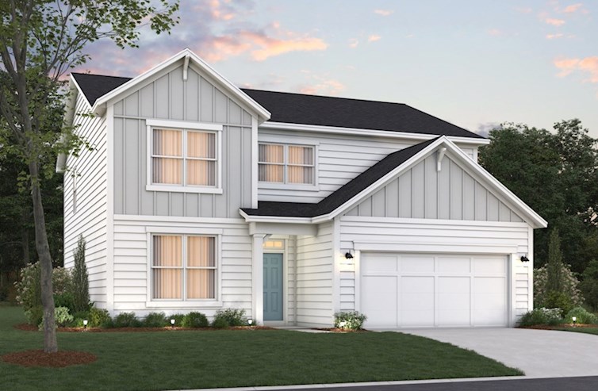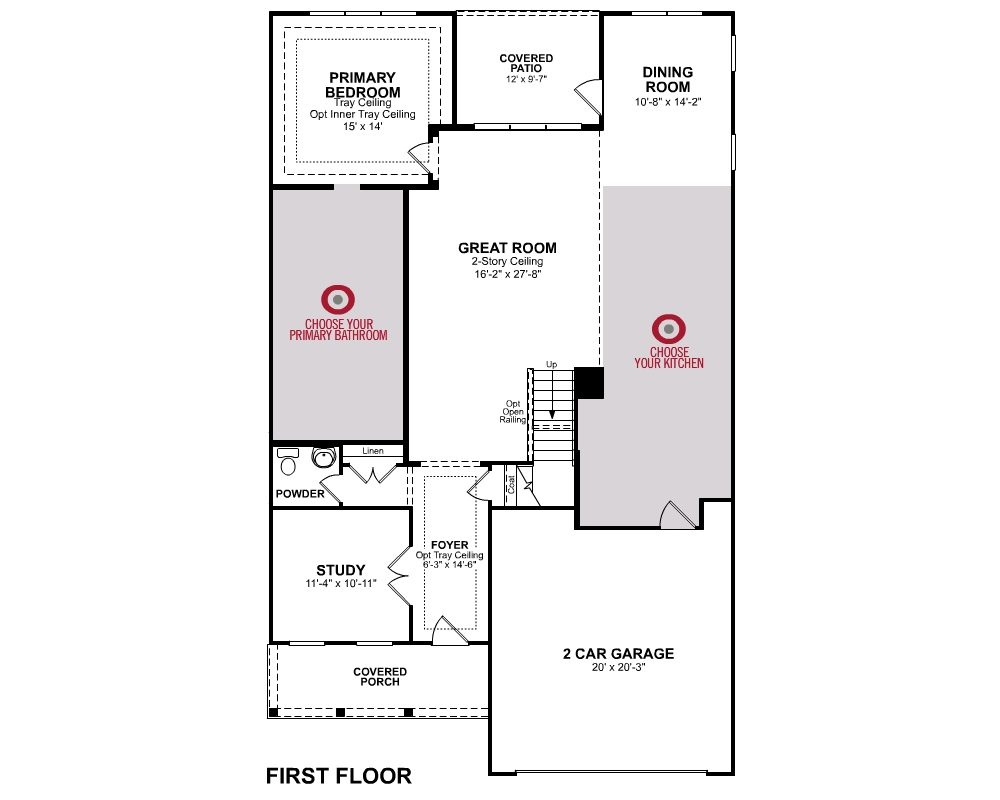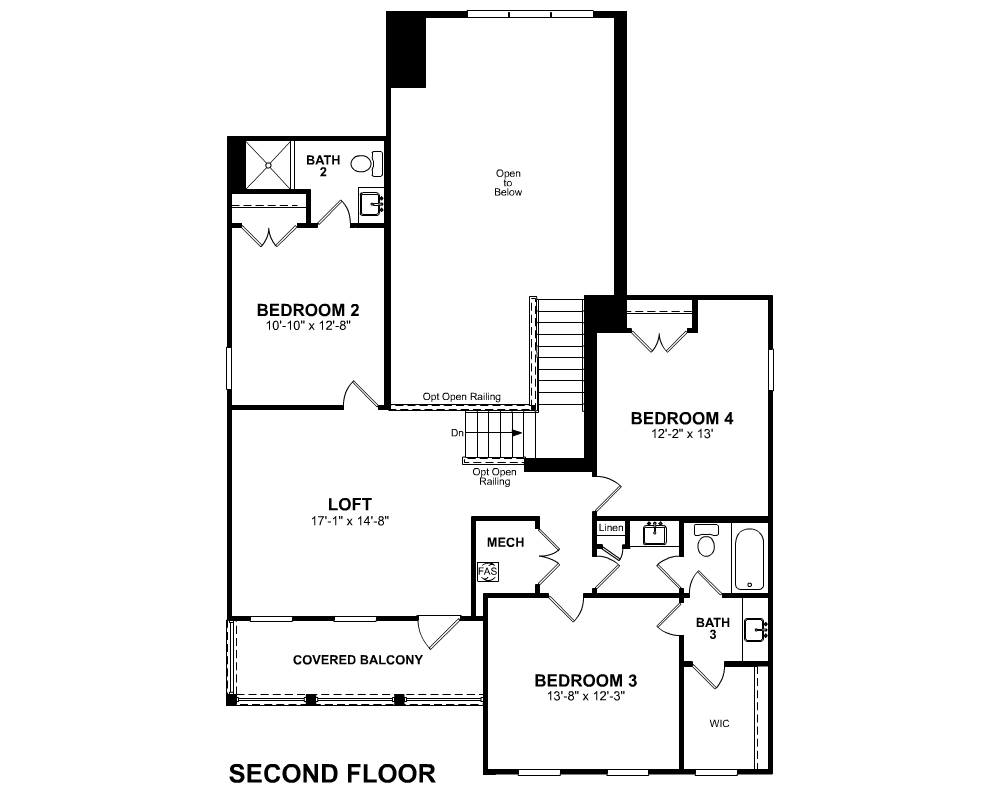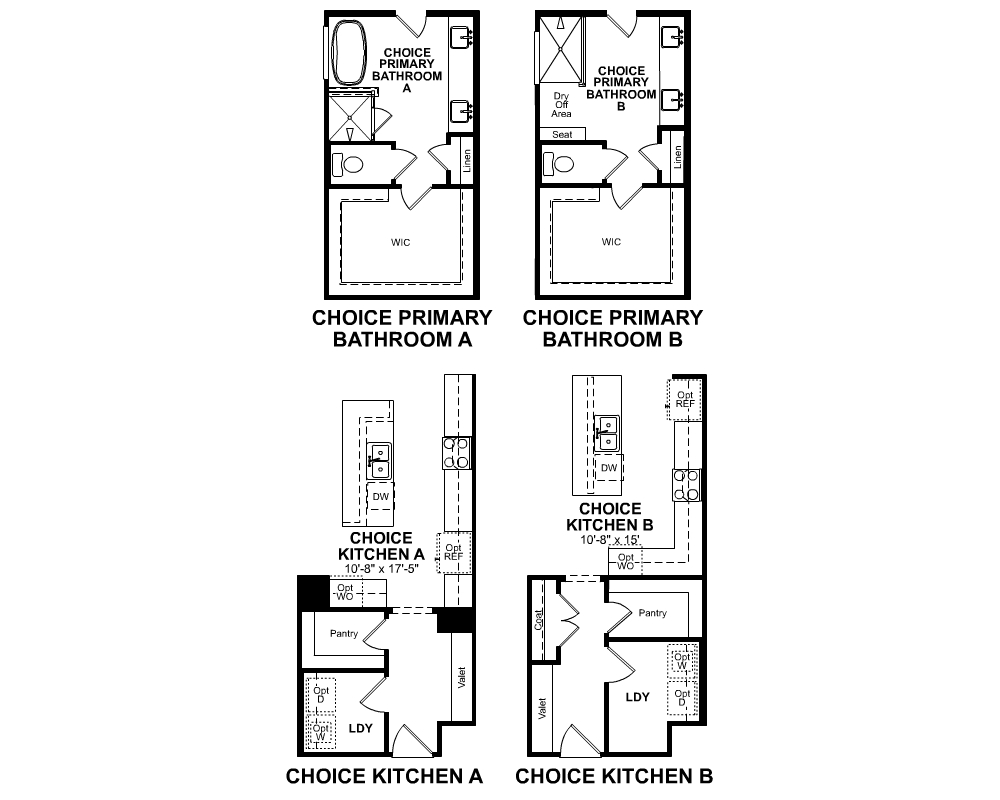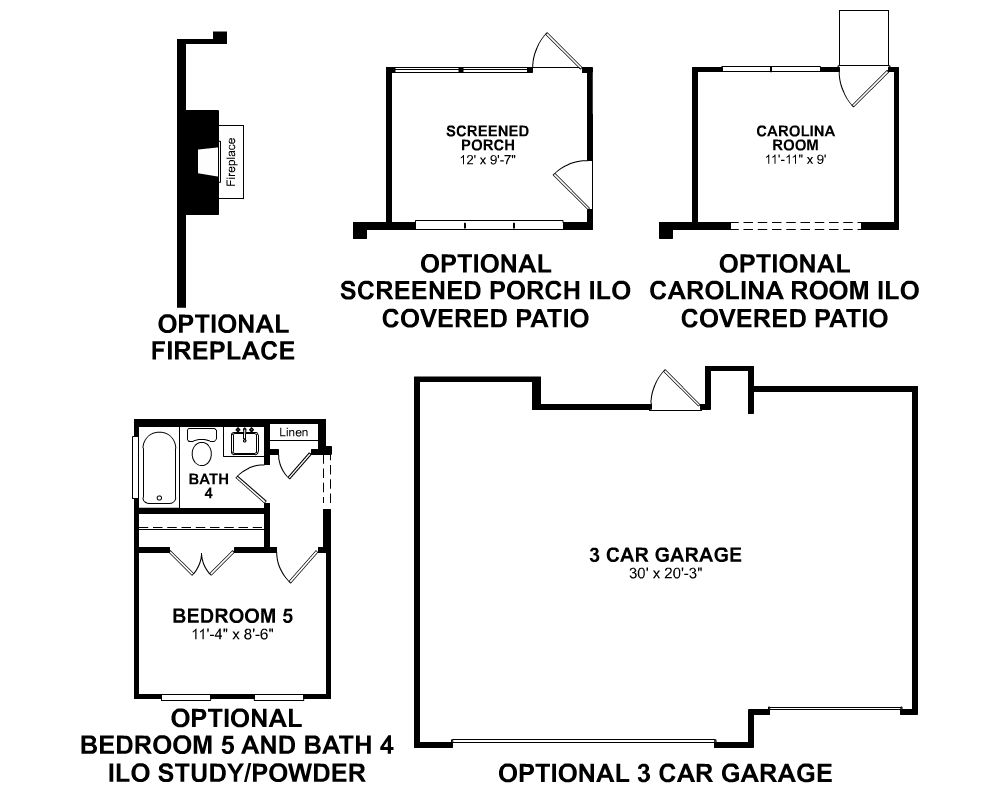OVERVIEW
The Persimmon plan is a two-story, single-family home that will wow your guests. Walk from the private foyer into the great room where second-story ceilings open up the kitchen and living area, allowing plenty of natural light.
Explore This PlanTAKE A VIRTUAL TOUR
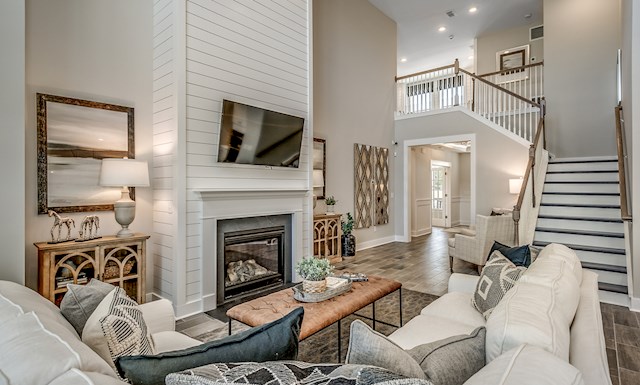
See TheFLOORPLAN
PlanDETAILS
& FEATURES
- Welcoming foyer with adjacent formal study and powder room
- The first-floor primary bedroom is a perfect getaway that is secluded to the back the home, offering multiple windows and a luxurious spa-inspired bathroom
- The garage entrance leads to the mudroom with a valet and access to the spacious laundry room. Continue to the kitchen that features a walk-in pantry
- Secondary bedrooms are located upstairs and share access to an expansive gameroom
Beazer's Energy Series Ready Homes
This Persimmon plan is built as an Energy Series READY home. READY homes are certified by the U.S. Department of Energy as a DOE Zero Energy Ready Home™. These homes are ENERGY STAR® certified, Indoor airPLUS qualified and, according to the DOE, designed to be 40-50% more efficient than the typical new home.
LEARN MORE$118 Avg.
Monthly Energy Cost
Persimmon Plan
Estimate YourMONTHLY MORTGAGE
Legal Disclaimer
With Mortgage Choice, it’s easy to compare multiple loan offers and save over the life of your loan. All you need is 6 key pieces of information to get started.
LEARN MOREFind A PersimmonQUICK MOVE-IN
Persimmon
$615,406
- 4 Bedrooms
- 3.5 Bathrooms
- 2,923 Sq. Ft.
- $118 Avg. Monthly Energy Cost
HarborviewMORE Plans
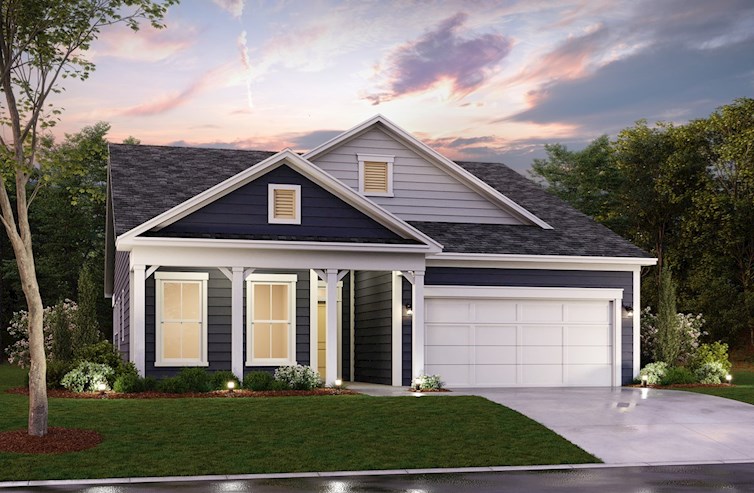
Dogwood
From $391,490
- 3 Bedrooms
- 2 Bathrooms
- 1,833 - 1,930 Sq. Ft.
- $78 Avg. Monthly Energy Cost
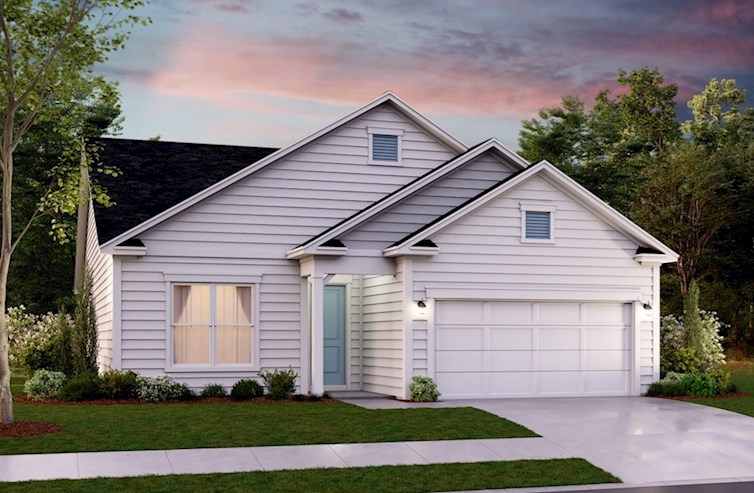
Hickory
From $420,990
- 3 - 4 Bedrooms
- 2 - 3 Bathrooms
- 2,002 - 2,832 Sq. Ft.
- $87 Avg. Monthly Energy Cost
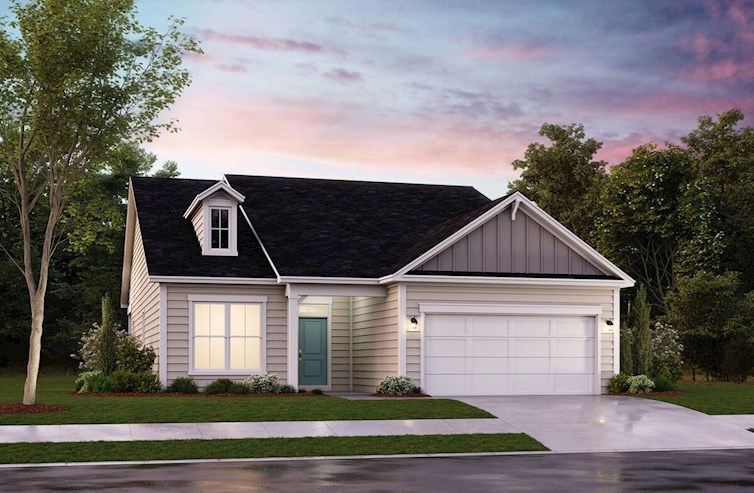
Laurel
From $411,490
- 3 - 4 Bedrooms
- 3 Bathrooms
- 2,052 - 2,157 Sq. Ft.
- $89 Avg. Monthly Energy Cost
Stay Up-to-DateNEWS & EVENTS
NEW PLAN AVAILABLE

NEW PLAN AVAILABLE
Available now in Harborview, our Magnolia floorplan, a stunning two-story single-family home. With exquisite designs and a thoughtful layout, this floorplan offers spacious living areas and luxurious features. Don't miss the chance to call the Magnolia floorplan your new home in the prestigious Harborview community!

