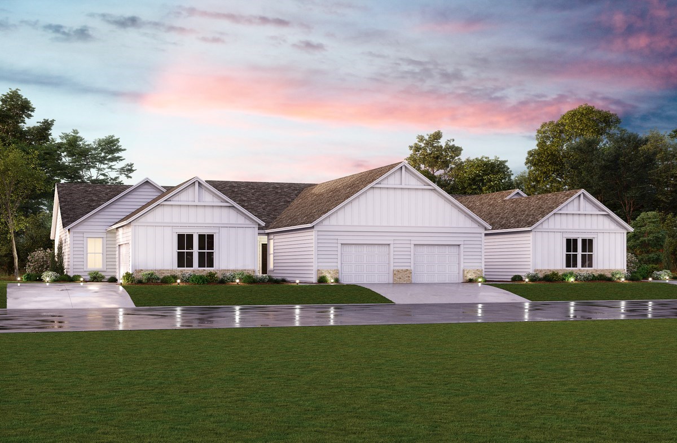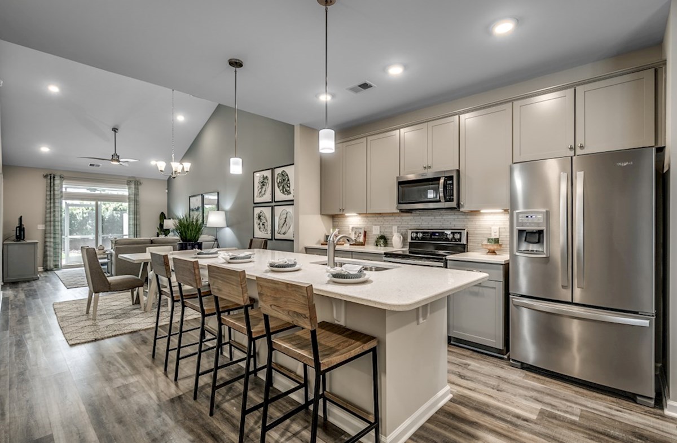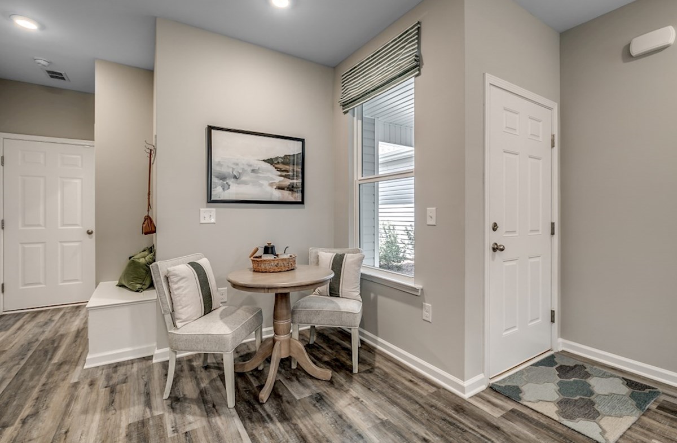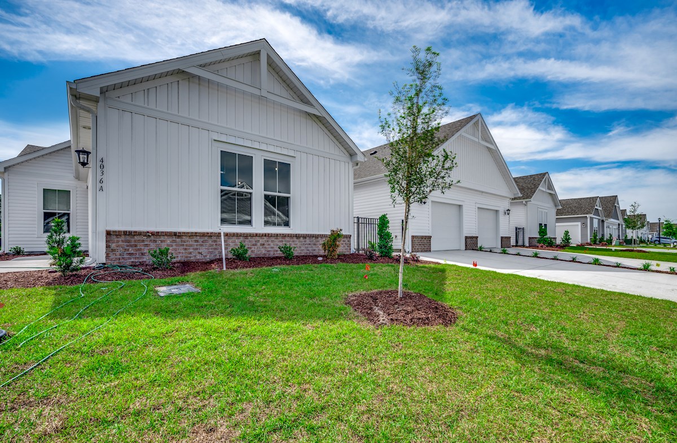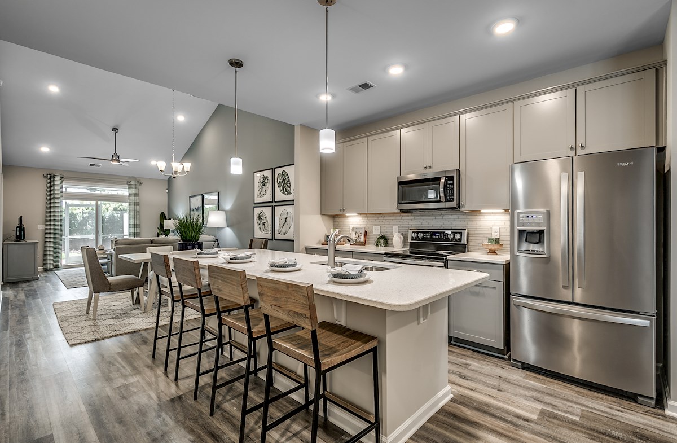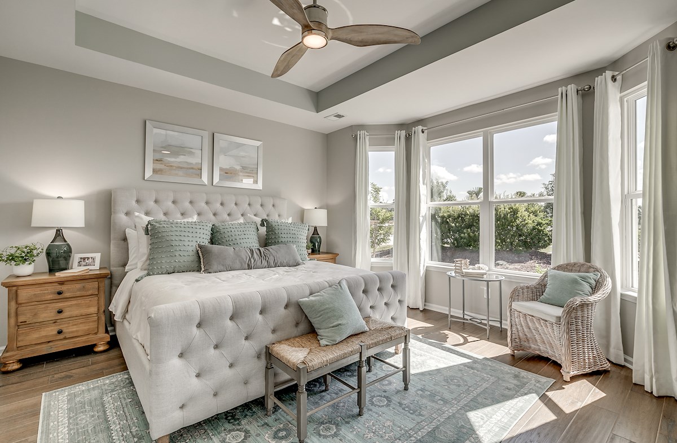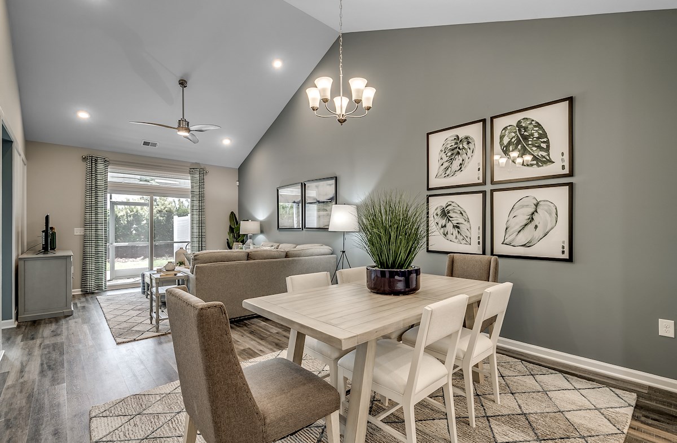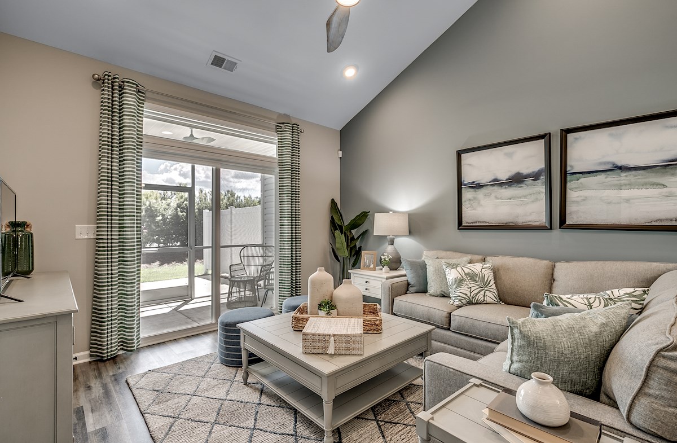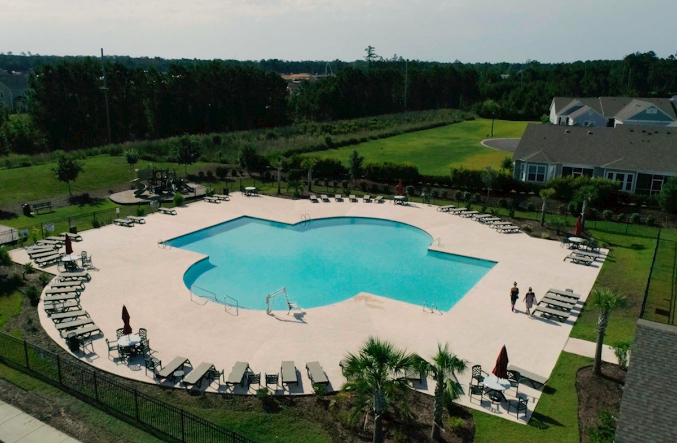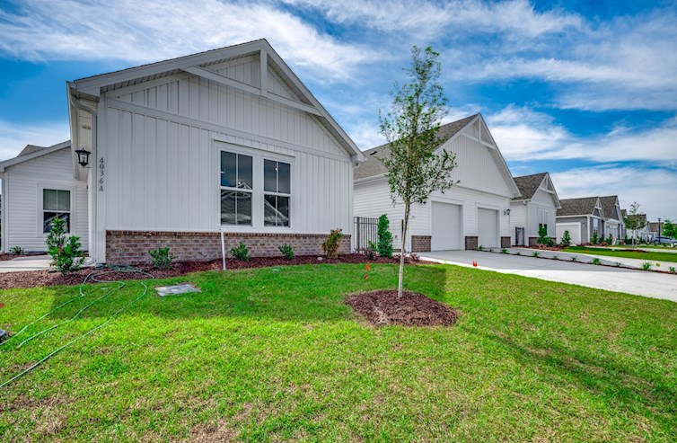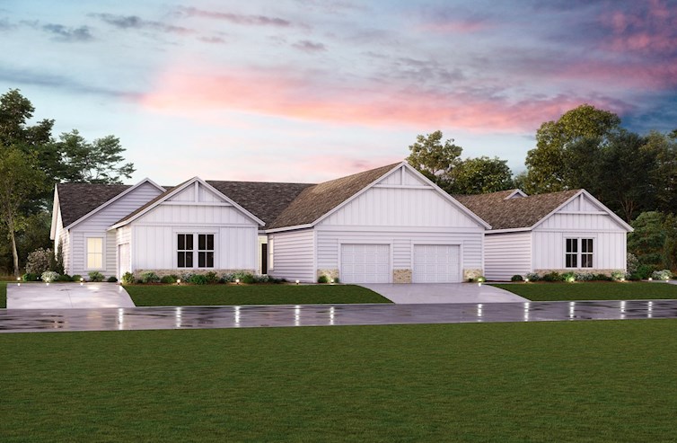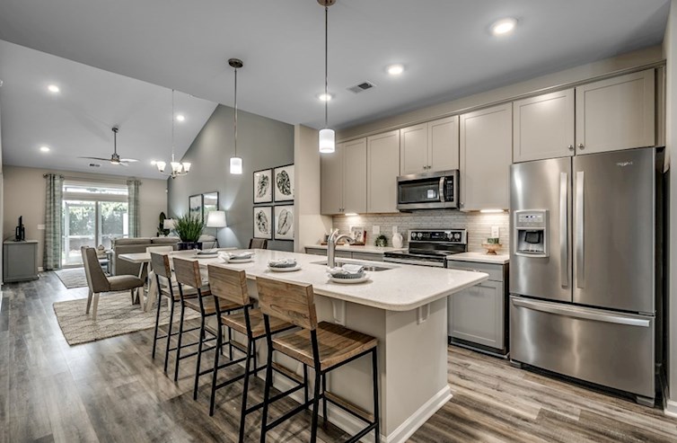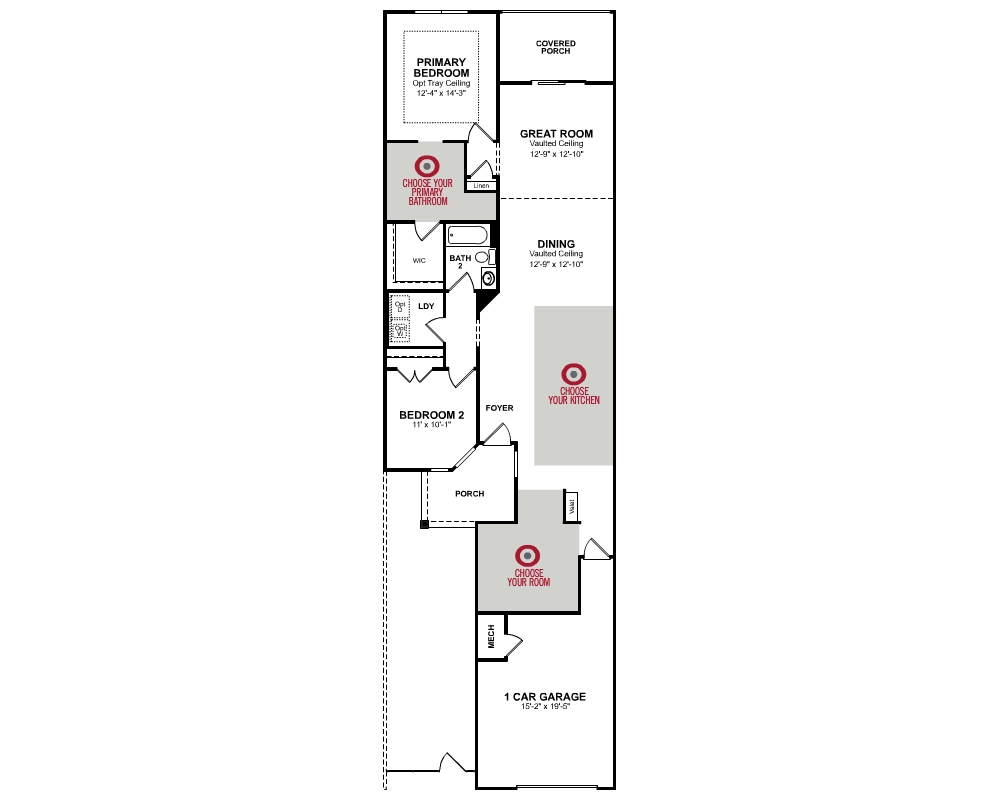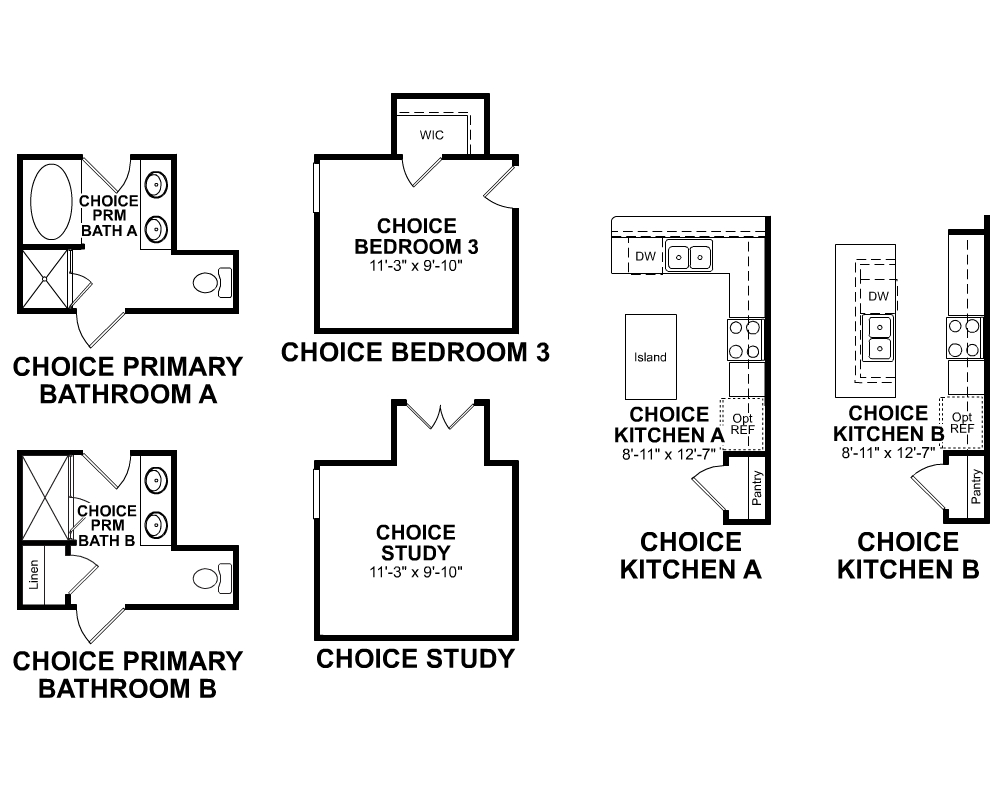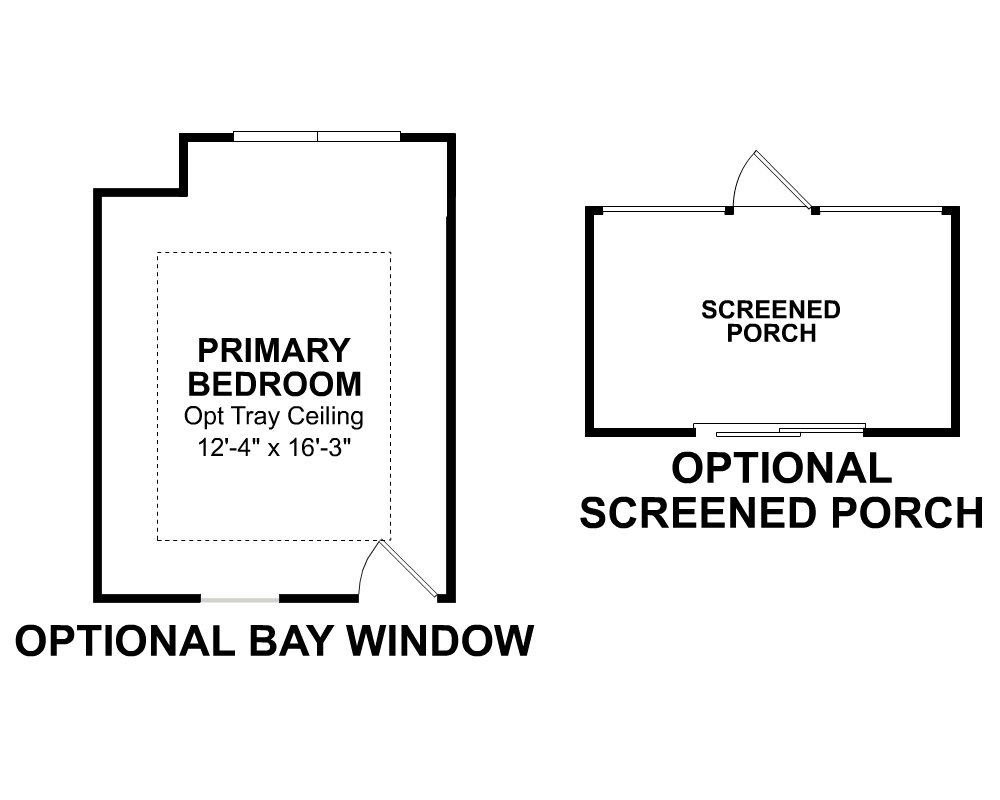OVERVIEW
The Wisteria plan is a single-story townhome featuring a private exterior courtyard. Welcome guests into the open layout of your kitchen and great room. Vaulted ceilings open up your living space, and the private backyard is ideal for relaxing outdoors.
Explore This PlanTAKE A VIRTUAL TOUR
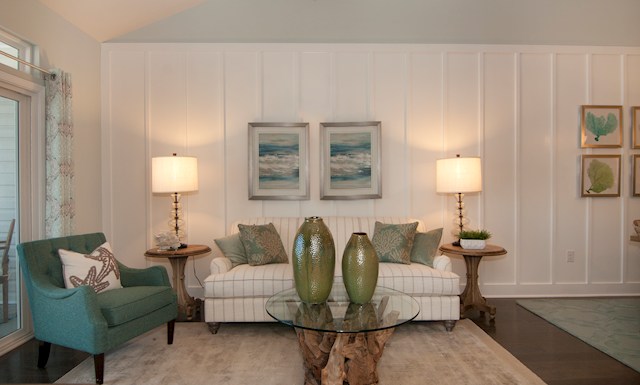
See TheFLOORPLAN
PlanDETAILS
& FEATURES
- The spacious countertops are ideal for preparing meals for guests and family
- Bar seating at the kitchen flows into your open dining room, making it easy to seat a group of guests
- The primary bedroom is located at the back of the home, with plenty of natural light from the double windows
- The secondary bedrooms are located at the front of your home, ideal for guests
Beazer's Energy Series Ready Homes
This Wisteria plan is built as an Energy Series READY home. READY homes are certified by the U.S. Department of Energy as a DOE Zero Energy Ready Home™. These homes are ENERGY STAR® certified, Indoor airPLUS qualified and, according to the DOE, designed to be 40-50% more efficient than the typical new home.
LEARN MORE$92 Avg.
Monthly Energy Cost
Wisteria Plan
Estimate YourMONTHLY MORTGAGE
Legal Disclaimer
With Mortgage Choice, it’s easy to compare multiple loan offers and save over the life of your loan. All you need is 6 key pieces of information to get started.
LEARN MOREFind A WisteriaQUICK MOVE-IN
Wisteria
$324,950
- 3 Bedrooms
- 2 Bathrooms
- 1,511 Sq. Ft.
- $92 Avg. Monthly Energy Cost
Wisteria
$328,163
- 3 Bedrooms
- 2 Bathrooms
- 1,511 Sq. Ft.
- $92 Avg. Monthly Energy Cost
Wisteria
$323,160
- 3 Bedrooms
- 2 Bathrooms
- 1,511 Sq. Ft.
- $92 Avg. Monthly Energy Cost
Wisteria
$327,950
- 3 Bedrooms
- 2 Bathrooms
- 1,511 Sq. Ft.
- $92 Avg. Monthly Energy Cost
Bella Vita GardensMORE Plans
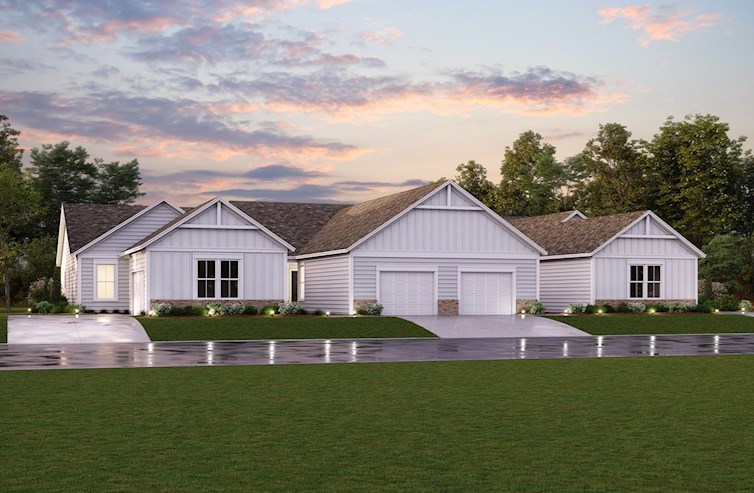
Jasmine
From $309,990
- 2 - 3 Bedrooms
- 2 Bathrooms
- 1,606 - 1,626 Sq. Ft.
- $104 Avg. Monthly Energy Cost
