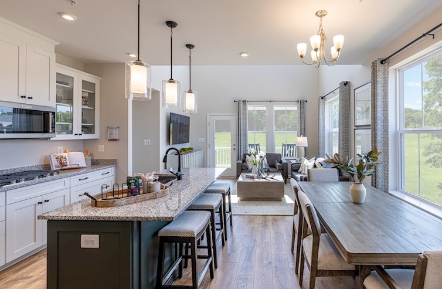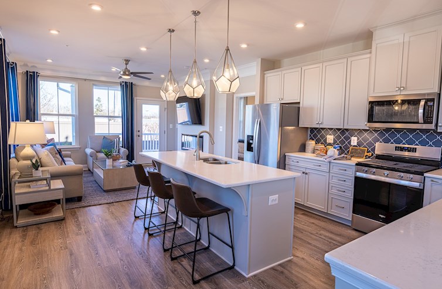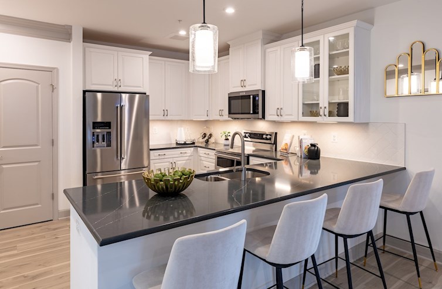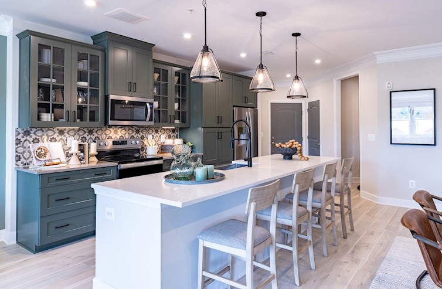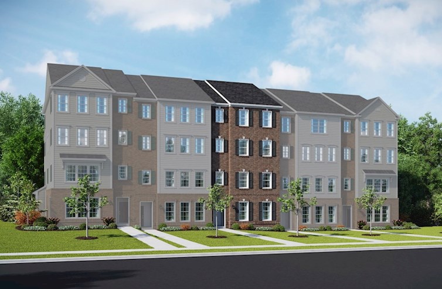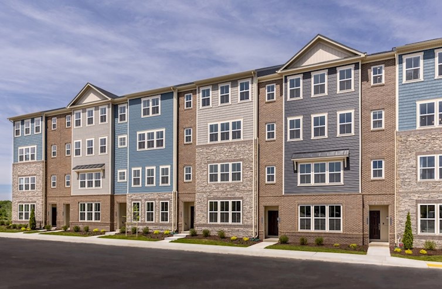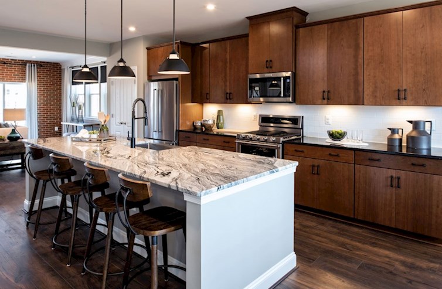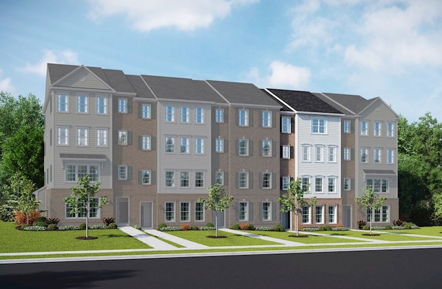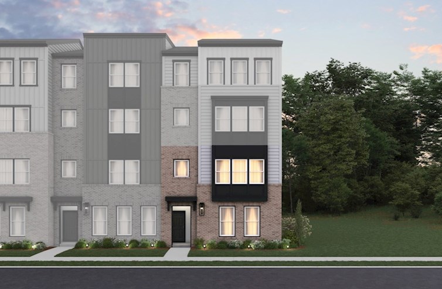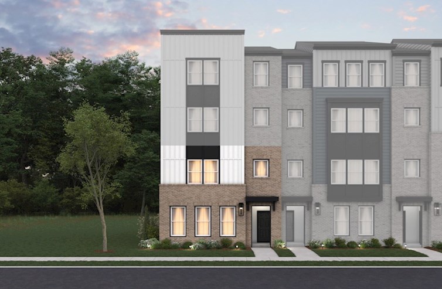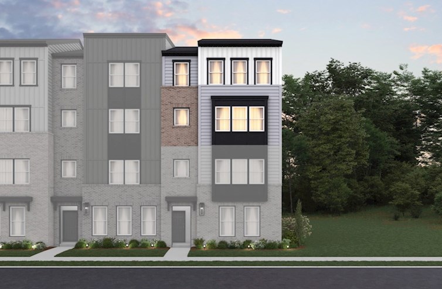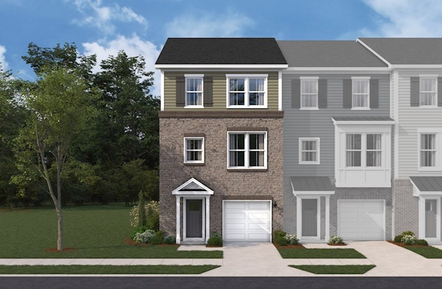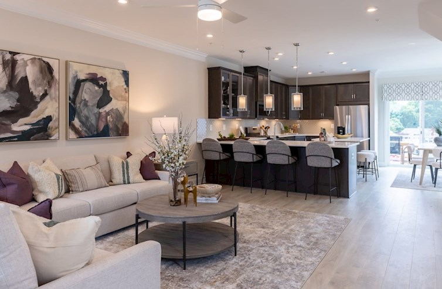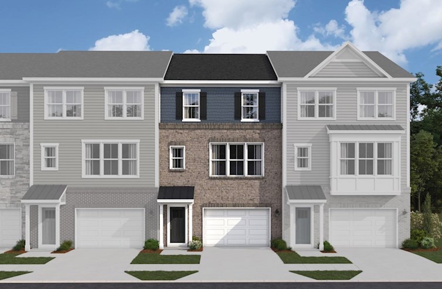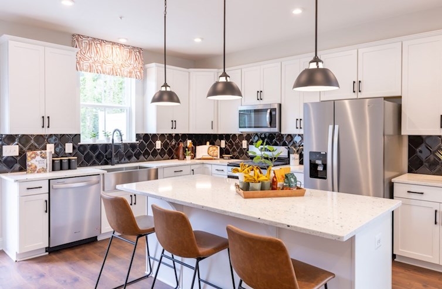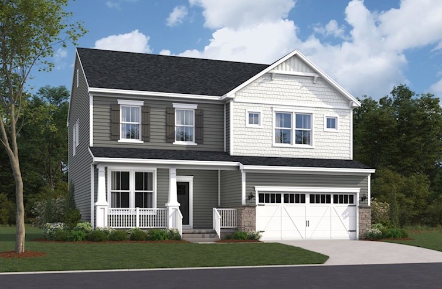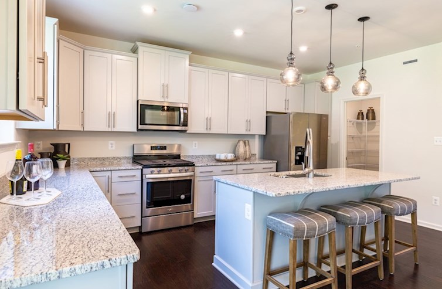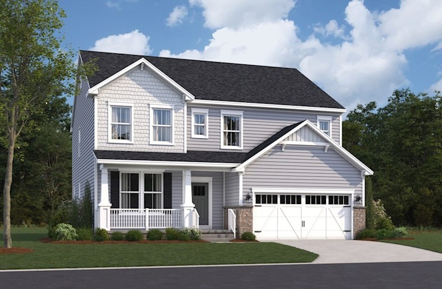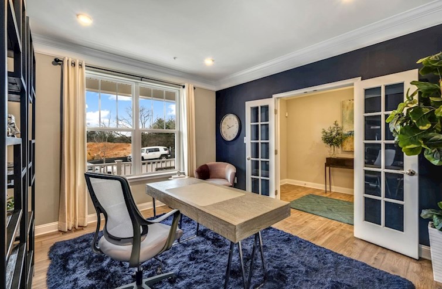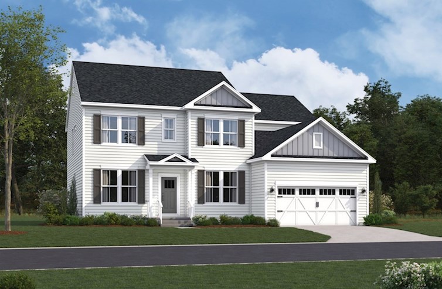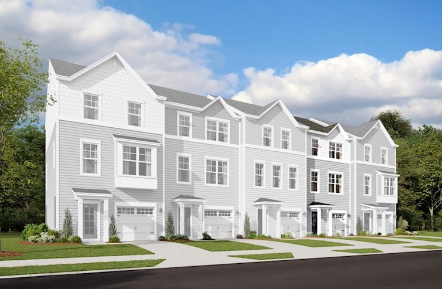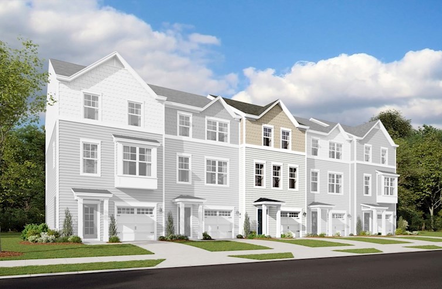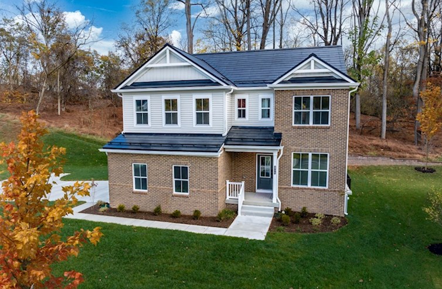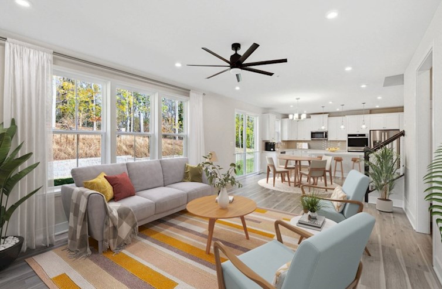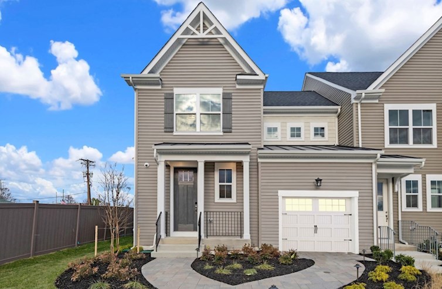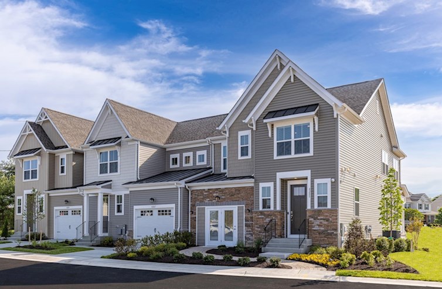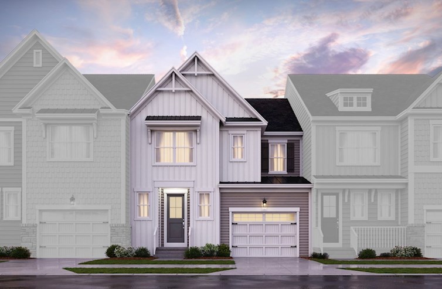New Homes In
Filter By Location
-
Select Neighborhood Entire Metro Area
- Entire Metro Area
- Baltimore
- Cambridge
- Clarksburg
- Ellicott City
- Laurel
- Millersville
- Owings Mills
- Parkville
- Perry Hall
-
Select Home Type All Home Types
- All Home Types
- Single Family Homes
- Condos
- Townhomes
- 55+ Condos
- 55+ Villas
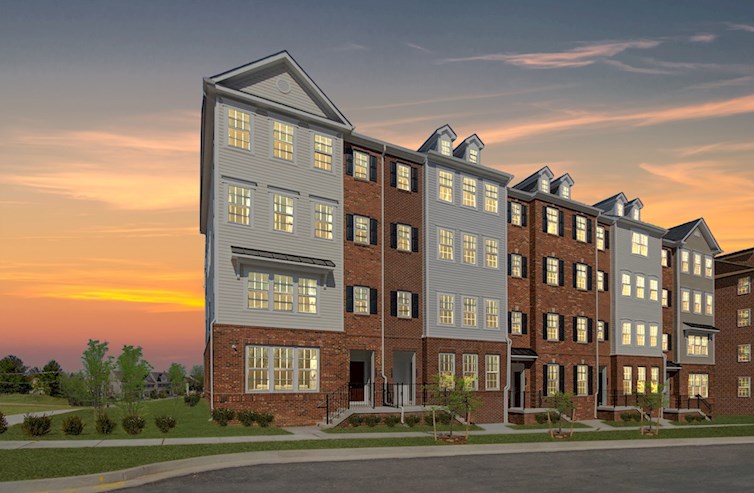 Receive up to $10,000 towards Closing Costs!*
Receive up to $10,000 towards Closing Costs!*
Ballard Green
Condos
- Owings Mills, MD
- From $390s
- 2 - 3 Bed | 2.5 Bath
- 2 - 3 Bedrooms
- 2.5 Bathrooms
- 1,581 - 2,309 Sq. Ft.
More Information Coming Soon
Get Updates
More information on pricing, plans, amenities and launch dates, coming soon. Join the VIP list to stay up to date!
- Low Maintenance
- Highway Access
- Clubhouse
Get Updates
More information on pricing, plans, amenities and launch dates, coming soon. Join the VIP list to stay up to date!
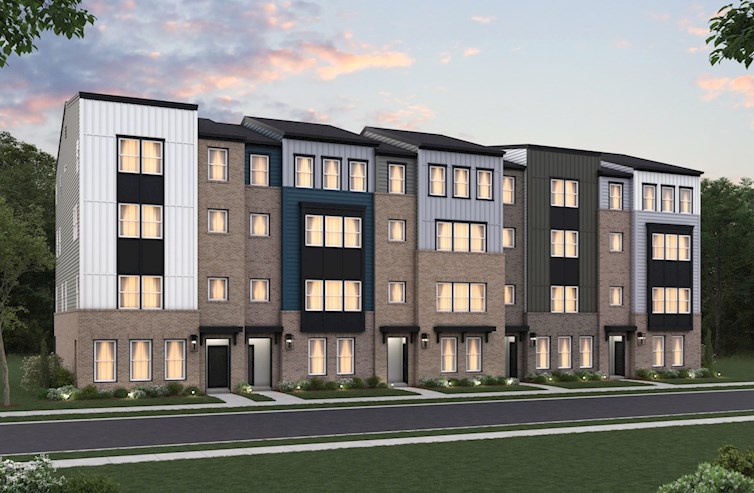 Receive up to $15,000 towards Closing Costs on a New Home!*
Receive up to $15,000 towards Closing Costs on a New Home!*
Paddock Pointe
Condos
- Laurel, MD
- From $490s
- 2 - 3 Bed | 2.5 Bath
- 2 - 3 Bedrooms
- 2.5 Bathrooms
- 1,581 - 2,418 Sq. Ft.
More Information Coming Soon
Get Updates
More information on pricing, plans, amenities and launch dates, coming soon. Join the VIP list to stay up to date!
- Low Maintenance
- Near Dining
- Near Shopping
Get Updates
More information on pricing, plans, amenities and launch dates, coming soon. Join the VIP list to stay up to date!
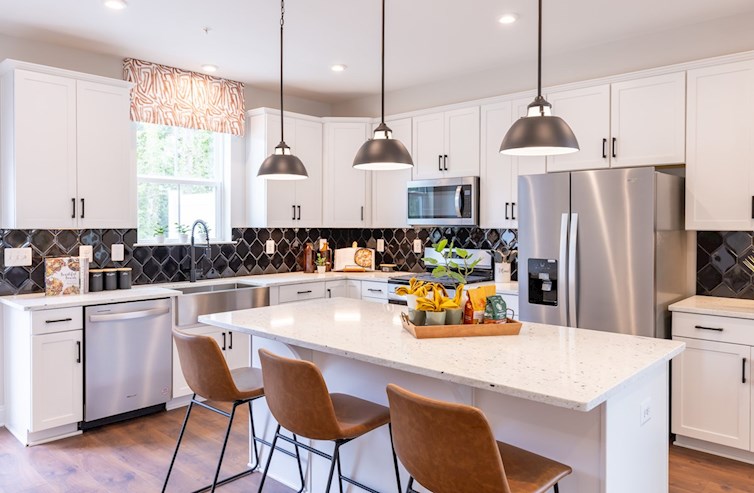 Receive up to $18K towards Closing Costs + a FREE Deck!*
Receive up to $18K towards Closing Costs + a FREE Deck!*
The Willows
Townhomes
- Millersville, MD
- From $470s
- 3 - 4 Bed | 2.5 - 3.5 Bath
- 3 - 4 Bedrooms
- 2.5 - 3.5 Bathrooms
- 2,122 - 2,856 Sq. Ft.
More Information Coming Soon
Get Updates
More information on pricing, plans, amenities and launch dates, coming soon. Join the VIP list to stay up to date!
- Low Maintenance
- Near Dining
- Near Shopping
Get Updates
More information on pricing, plans, amenities and launch dates, coming soon. Join the VIP list to stay up to date!
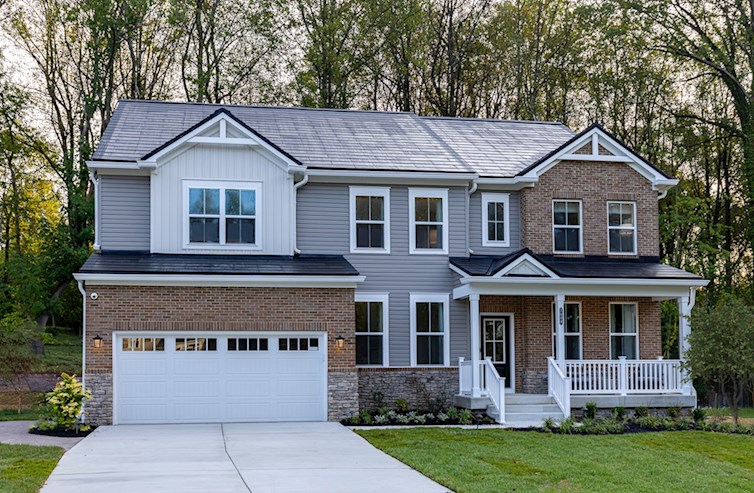 Big Savings up to $62,000 on Select Quick Move-In Homes!*
Big Savings up to $62,000 on Select Quick Move-In Homes!*
Holly Farms
Single Family Homes
- Parkville, MD
- From $750s
- 3 - 6 Bed | 2.5 - 5 Bath
- 3 - 6 Bedrooms
- 2.5 - 5 Bathrooms
- 2,248 - 4,676 Sq. Ft.
More Information Coming Soon
Get Updates
More information on pricing, plans, amenities and launch dates, coming soon. Join the VIP list to stay up to date!
- Solar
- Highway Access
- Near Parks
Get Updates
More information on pricing, plans, amenities and launch dates, coming soon. Join the VIP list to stay up to date!
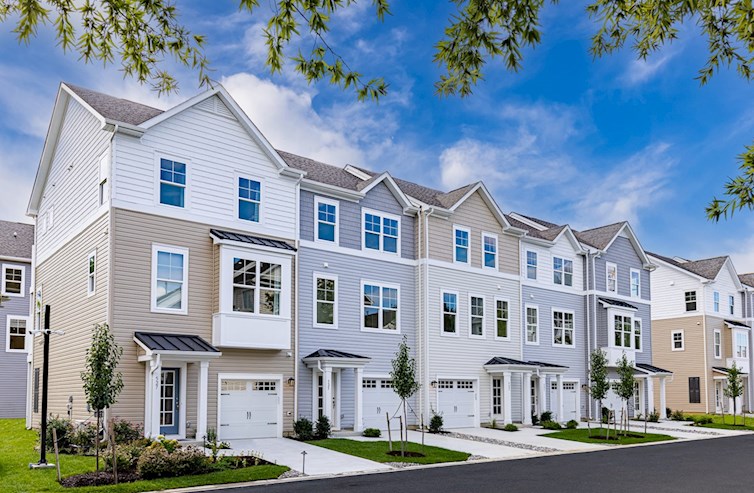 Receive a FREE Deck on Select Homesites!*
Receive a FREE Deck on Select Homesites!*
Deep Harbour
Townhomes
- Cambridge, MD
- From $270s
- 3 Bed | 2.5 Bath
- 3 Bedrooms
- 2.5 Bathrooms
- 1,796 - 2,172 Sq. Ft.
More Information Coming Soon
Get Updates
More information on pricing, plans, amenities and launch dates, coming soon. Join the VIP list to stay up to date!
- Low Maintenance
- Marina
- Gated
Get Updates
More information on pricing, plans, amenities and launch dates, coming soon. Join the VIP list to stay up to date!
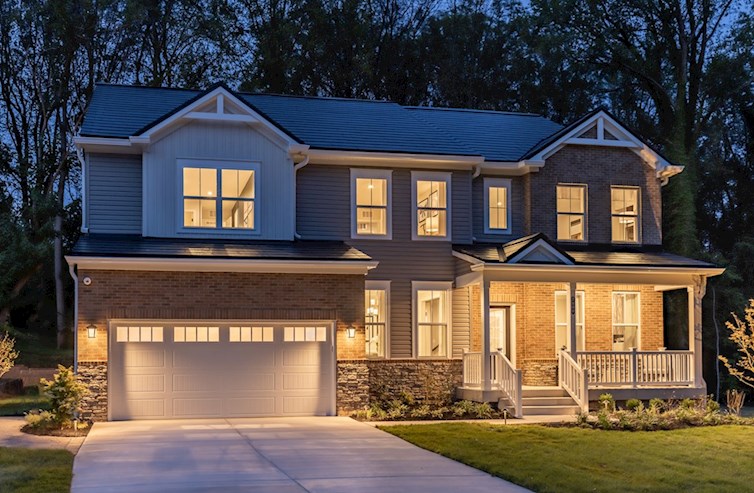 Big Savings up to $88,000 on Select Quick Move-In Homes!*
Big Savings up to $88,000 on Select Quick Move-In Homes!*
Hampton Hills
Single Family Homes
- Ellicott City, MD
- From $1.1Ms
- 5 - 6 Bed | 3.5 - 4 Bath
- 5 - 6 Bedrooms
- 3.5 - 4 Bathrooms
- 2,916 - 4,300 Sq. Ft.
More Information Coming Soon
Get Updates
More information on pricing, plans, amenities and launch dates, coming soon. Join the VIP list to stay up to date!
- Solar
- Near Dining
- Near Shopping
Get Updates
More information on pricing, plans, amenities and launch dates, coming soon. Join the VIP list to stay up to date!
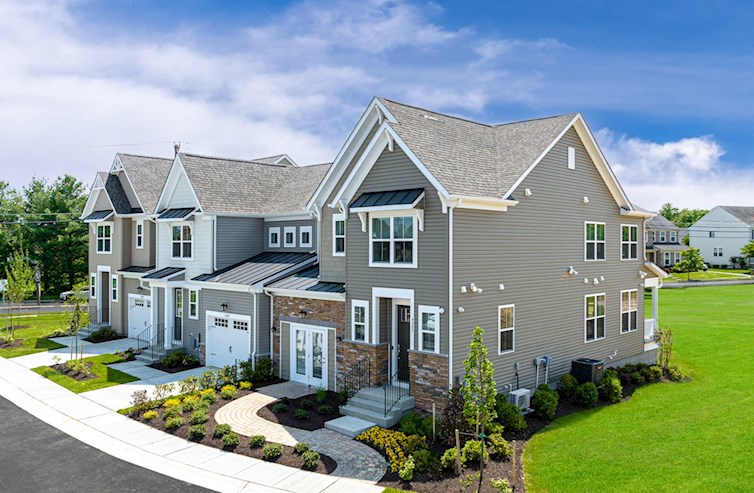 Receive up to $46,000 off the price of a Quick Move-In Home!
Receive up to $46,000 off the price of a Quick Move-In Home!
Gatherings® at Perry Hall
2 55+ Villas Series
- Perry Hall, MD
- From $420s - $490s
- 3 - 4 Bed | 2.5 - 3.5 Bath
- 3 - 4 Bedrooms
- 2.5 - 3.5 Bathrooms
- 1,922 - 3,289 Sq. Ft.
More Information Coming Soon
More Information Coming Soon
Join the VIP List to stay up-to-date
- 55+ Living
- Lock & Leave
- Low Maintenance
More Information Coming Soon
Join the VIP List to stay up-to-date
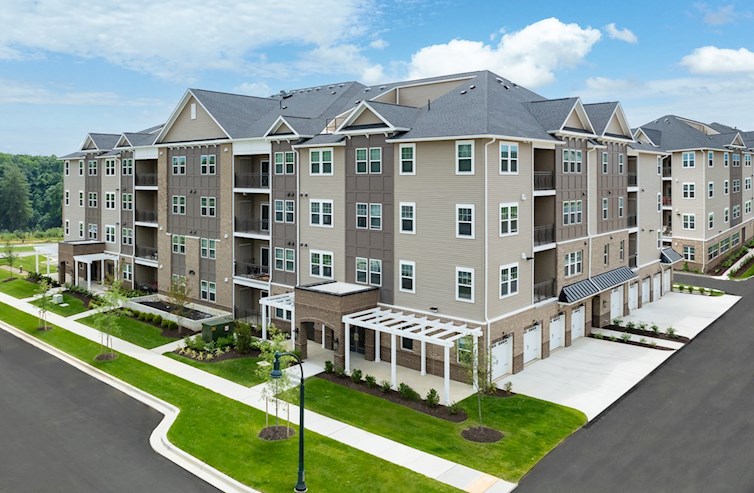 Receive up to $7,500 towards Closing Costs!*
Receive up to $7,500 towards Closing Costs!*
Gatherings® at Cabin Branch
- Clarksburg, MD
- From $480s
- 1 - 3 Bed | 1 - 2 Bath
- 1 - 3 Bedrooms
- 1 - 2 Bathrooms
- 1,203 - 2,031 Sq. Ft.
More Information Coming Soon
More Information Coming Soon
Join the VIP List to stay up-to-date
- 55+ Living
- Clubhouse
- Low Maintenance
More Information Coming Soon
Join the VIP List to stay up-to-date
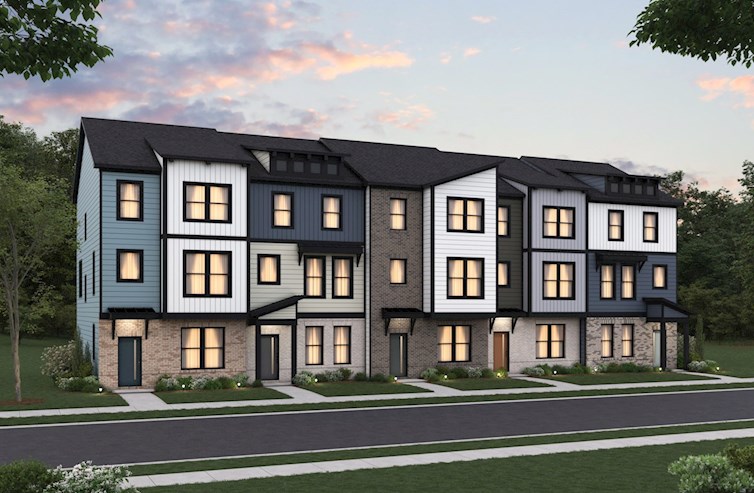
The Cove at Sparrows Point Country Club
Townhomes
- Baltimore, MD
- Coming Soon
- Coming Soon
- Coming Soon
- Coming Soon
- Coming Soon
More Information Coming Soon
Get Updates
More information on pricing, plans, amenities and launch dates, coming soon. Join the VIP list to stay up to date!
- Marina
- Boat Ramp
- Fishing
Get Updates
More information on pricing, plans, amenities and launch dates, coming soon. Join the VIP list to stay up to date!
Riva
$399,990
Condo
Ballard Green | Owings Mills, MD
- Condo
- Ballard Green | Owings Mills, MD
- 2 Bedrooms
- 2.5 Bathrooms
- 1,581 Sq. Ft.
- $105 Avg. Monthly Energy Cost
-
Available
Aug
Homesite #0585
Taylor
$474,990
Condo
Ballard Green | Owings Mills, MD
MLS# MDBC2081774
- Condo
- Ballard Green | Owings Mills, MD
- 3 Bedrooms
- 2.5 Bathrooms
- 2,309 Sq. Ft.
- $125 Avg. Monthly Energy Cost
-
Available
Now
Homesite #0508
Taylor
$474,990
Condo
Ballard Green | Owings Mills, MD
- Condo
- Ballard Green | Owings Mills, MD
- 3 Bedrooms
- 2.5 Bathrooms
- 2,309 Sq. Ft.
- $112 Avg. Monthly Energy Cost
-
Available
Aug
Homesite #0610
Riva
$542,990
Condo
Paddock Pointe | Laurel, MD
- Condo
- Paddock Pointe | Laurel, MD
- 3 Bedrooms
- 2.5 Bathrooms
- 1,592 Sq. Ft.
- $105 Avg. Monthly Energy Cost
-
Available
Oct
Homesite #0229
Riva
$546,990
Condo
Paddock Pointe | Laurel, MD
- Condo
- Paddock Pointe | Laurel, MD
- 3 Bedrooms
- 2.5 Bathrooms
- 1,581 Sq. Ft.
- $105 Avg. Monthly Energy Cost
-
Available
Oct
Homesite #0231
Taylor
$602,990
Condo
Paddock Pointe | Laurel, MD
- Condo
- Paddock Pointe | Laurel, MD
- 3 Bedrooms
- 2.5 Bathrooms
- 2,418 Sq. Ft.
- $133 Avg. Monthly Energy Cost
-
Available
Oct
Homesite #0230
Potomac
$522,990
Townhome
The Willows | Millersville, MD
- Townhome
- The Willows | Millersville, MD
- 3 Bedrooms
- 2.5 Bathrooms
- 2,122 Sq. Ft.
- $152 Avg. Monthly Energy Cost
-
Available
Aug
Homesite #0100
Easton
$584,990
Townhome
The Willows | Millersville, MD
MLS# MDAA2087452
- Townhome
- The Willows | Millersville, MD
- 3 Bedrooms
- 2.5 Bathrooms
- 2,201 Sq. Ft.
- $153 Avg. Monthly Energy Cost
-
Available
Now
Homesite #0102
Sycamore
$799,990
Single Family Home
Holly Farms | Parkville, MD
MLS# MDBC2096770
- Single Family Home
- Holly Farms | Parkville, MD
- 5 Bedrooms
- 3.5 Bathrooms
- 2,930 Sq. Ft.
- $72 Avg. Monthly Energy Cost
-
Available
Sep
Homesite #0005
Bayberry
$819,990
Single Family Home
Holly Farms | Parkville, MD
- Single Family Home
- Holly Farms | Parkville, MD
- 5 Bedrooms
- 3.5 Bathrooms
- 2,602 Sq. Ft.
- $87 Avg. Monthly Energy Cost
-
Available
Sep
Homesite #0003
Cypress
$899,990
Single Family Home
Holly Farms | Parkville, MD
MLS# MDBC2096766
- Single Family Home
- Holly Farms | Parkville, MD
- 6 Bedrooms
- 5 Bathrooms
- 3,947 Sq. Ft.
- $118 Avg. Monthly Energy Cost
-
Available
Sep
Homesite #0004
Mulberry
$919,990
Single Family Home
Holly Farms | Parkville, MD
MLS# MDBC2096774
- Single Family Home
- Holly Farms | Parkville, MD
- 6 Bedrooms
- 4 Bathrooms
- 4,211 Sq. Ft.
- $118 Avg. Monthly Energy Cost
-
Available
Sep
Homesite #0017
Morgan
$303,990
Townhome
Deep Harbour | Cambridge, MD
MLS# MDDO2007460
- Townhome
- Deep Harbour | Cambridge, MD
- 3 Bedrooms
- 2.5 Bathrooms
- 1,796 Sq. Ft.
- $112 Avg. Monthly Energy Cost
-
Available
Sep
Homesite #0126
Morgan
$331,990
Townhome
Deep Harbour | Cambridge, MD
MLS# MDDO2007458
- Townhome
- Deep Harbour | Cambridge, MD
- 3 Bedrooms
- 2.5 Bathrooms
- 1,796 Sq. Ft.
- $112 Avg. Monthly Energy Cost
-
Available
Sep
Homesite #0124
Sycamore
$1,149,990
Single Family Home
Hampton Hills | Ellicott City, MD
MLS# MDHW2034032
- Single Family Home
- Hampton Hills | Ellicott City, MD
- 5 Bedrooms
- 3.5 Bathrooms
- 2,916 Sq. Ft.
- $83 Avg. Monthly Energy Cost
-
Available
Now
Homesite #0008
Mulberry
$1,299,990
Single Family Home
Hampton Hills | Ellicott City, MD
MLS# MDHW2037948
- Single Family Home
- Hampton Hills | Ellicott City, MD
- 6 Bedrooms
- 4 Bathrooms
- 4,300 Sq. Ft.
- $109 Avg. Monthly Energy Cost
-
Available
Now
Homesite #0005
Ashton
$429,990
55+ Villas
Gatherings at Perry Hall Place | Perry Hall, MD
- 55+ Villas
- Place | Perry Hall, MD
- 3 Bedrooms
- 2.5 Bathrooms
- 1,922 Sq. Ft.
- $115 Avg. Monthly Energy Cost
-
Available
Jul
Home #0002
Rowan
$464,990
55+ Villas
Gatherings at Perry Hall Place | Perry Hall, MD
- 55+ Villas
- Place | Perry Hall, MD
- 3 Bedrooms
- 2.5 Bathrooms
- 2,056 Sq. Ft.
- $153 Avg. Monthly Energy Cost
-
Available
Aug
Home #0003
Rowan
$478,990
55+ Villas
Gatherings at Perry Hall Place | Perry Hall, MD
- 55+ Villas
- Place | Perry Hall, MD
- 3 Bedrooms
- 2.5 Bathrooms
- 2,056 Sq. Ft.
- $153 Avg. Monthly Energy Cost
-
Available
Jul
Home #0001
Rowan
$499,990
55+ Villas
Gatherings at Perry Hall Station | Perry Hall, MD
MLS# MDBC2086136
- 55+ Villas
- Station | Perry Hall, MD
- 4 Bedrooms
- 3.5 Bathrooms
- 3,289 Sq. Ft.
- $118 Avg. Monthly Energy Cost
-
Available
Now
Home #0019
Gatherings® at Cabin Branch
From $480s
Clarksburg, MD
- 1 - 3 Bedrooms
- 1 - 2 Bathrooms
- 1,203 - 1,887 Sq. Ft.
- $132 Avg. Monthly Energy Cost
Sq. Ft.
Now
- Designer flooring in select rooms
- Laundry package included
- Linen 42" cabinets
Now
- Painted Linen 42" cabinets
- Laundry package included
- Electric fireplace
Now
Now
- Laundry package included
- Painted Linen 42" cabinets
- Electric fireplace

Sep 2024
Maryland / D.C., MD
Showing 9 Results
Showing 21 Results



























































