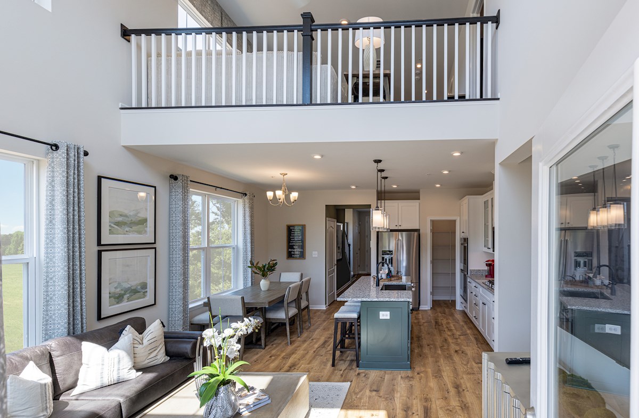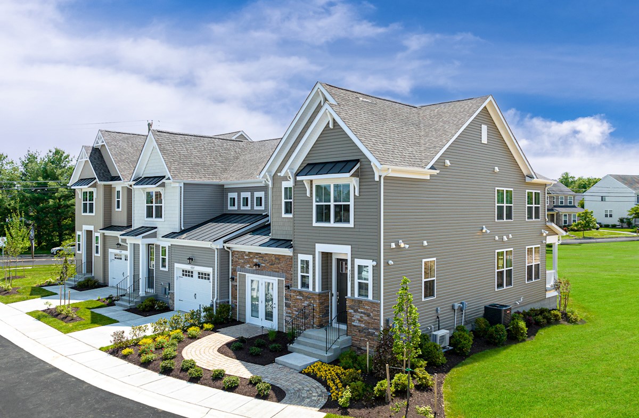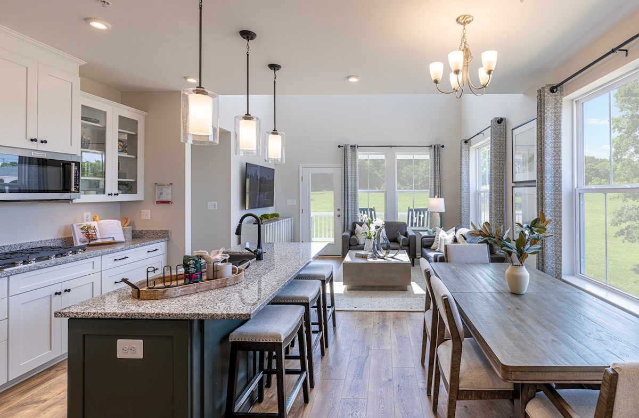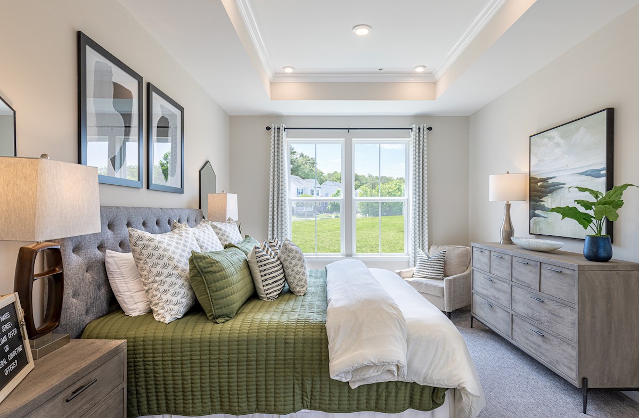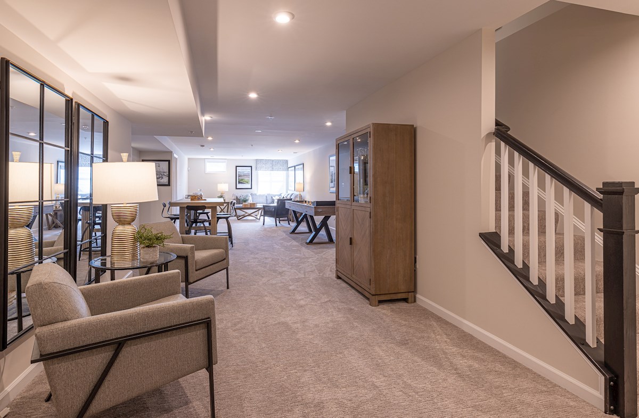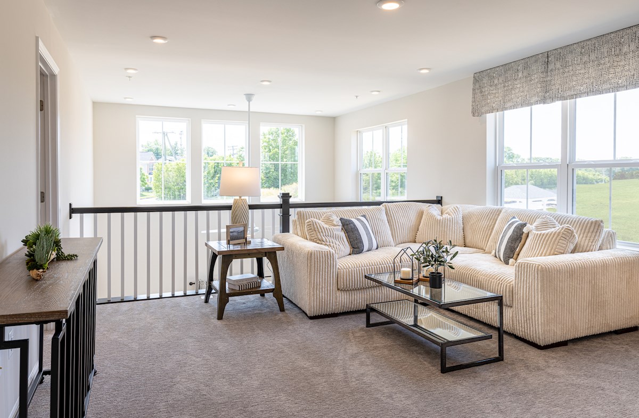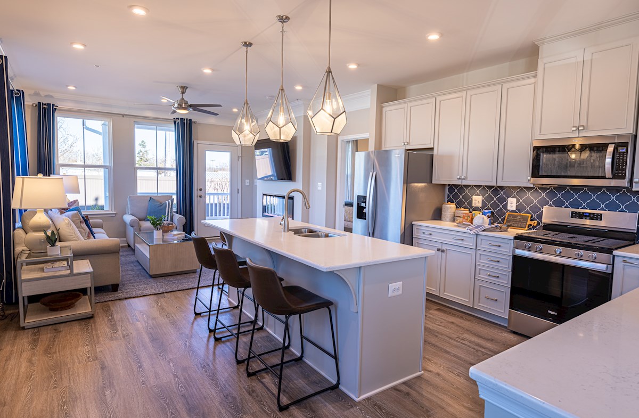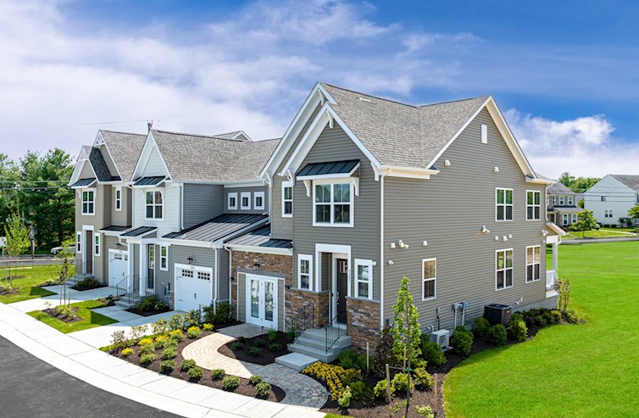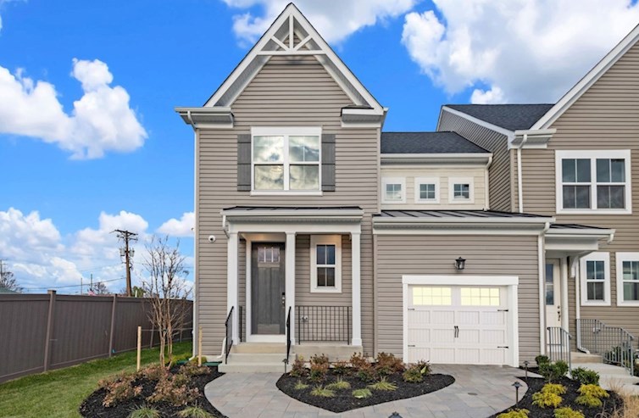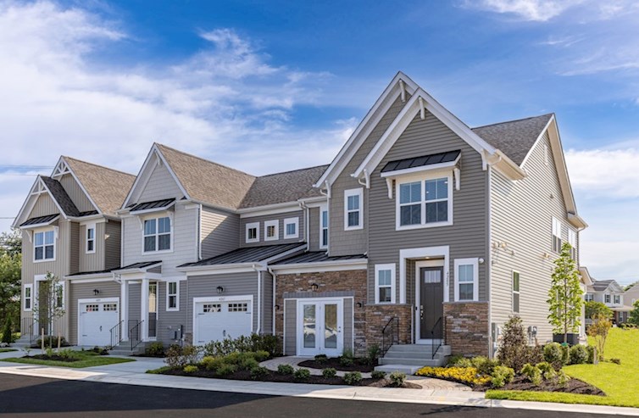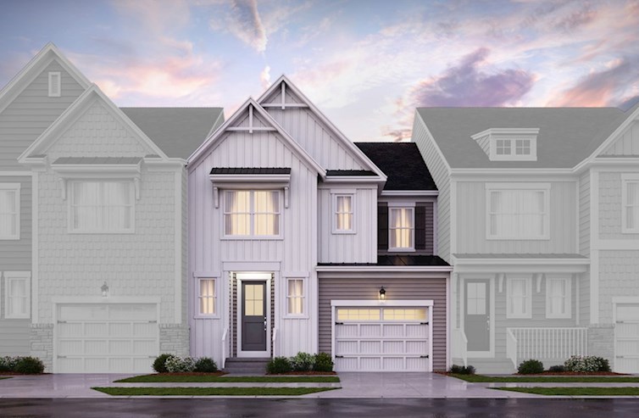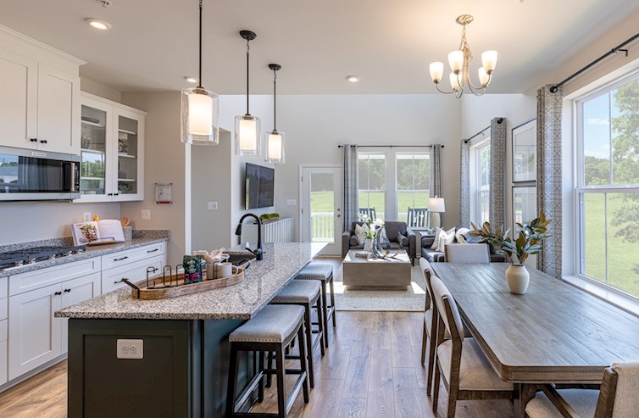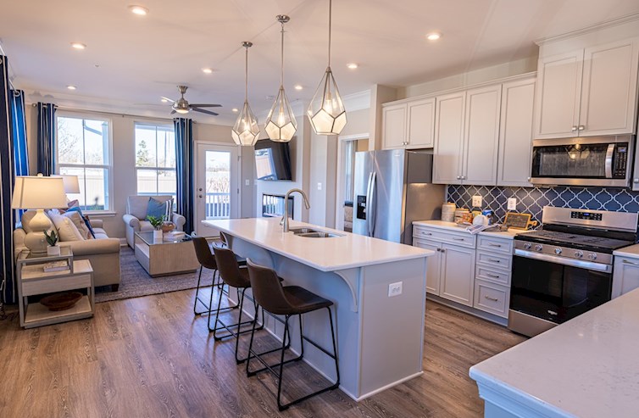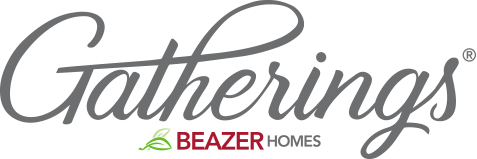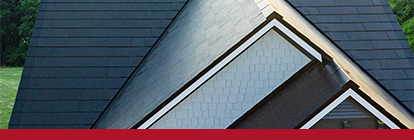-
Special Offers (1)SAVE UP TO$46,000Off the Price of a Quick Move-In Home!*Legal Disclaimer
-
1/11
-
2/11Ashton and Rowan Exterior
-
3/11Rowan Kitchen and Dining Area
-
4/11Rowan Primary Suite
-
5/11Rowan Basement
-
6/11Rowan Loft
-
7/11Rowan Primary Bath
-
8/11Ashton Kitchen and Great Room
-
9/11Ashton Foyer
-
10/11Ashton Primary Suite
-
11/11Ashton Loft
Legal Disclaimer
The home pictured is intended to illustrate a representative home in the community, but may not depict the lowest advertised priced home. The advertised price may not include lot premiums, upgrades and/or options. All home options are subject to availability and site conditions. Beazer reserves the right to change plans, specifications, and pricing without notice in its sole discretion. Square footages are approximate. Exterior elevation finishes are subject to change without prior notice and may vary by plan and/or community. Interior design, features, decorator items, and landscape are not included. All renderings, color schemes, floor plans, maps, and displays are artists’ conceptions and are not intended to be an actual depiction of the home or its surroundings. A home’s purchase agreement will contain additional information, features, disclosures, and disclaimers. Please see New Home Counselor for individual home pricing and complete details. No Security Provided: If gate(s) and gatehouse(s) are located in the Community, they are not designed or intended to serve as a security system. Seller makes no representation, express or implied, concerning the operation, use, hours, method of operation, maintenance or any other decisions concerning the gate(s) and gatehouse(s) or the safety and security of the Home and the Community in which it is located. Buyer acknowledges that any access gate(s) may be left open for extended periods of time for the convenience of Seller and Seller’s subcontractors during construction of the Home and other homes in the Community. Buyer is aware that gates may not be routinely left in a closed position until such time as most construction within the Community has been completed. Buyer acknowledges that crime exists in every neighborhood and that Seller and Seller’s agents have made no representations regarding crime or security, that Seller is not a provider of security and that if Buyer is concerned about crime or security, Buyer should consult a security expert. Age-restricted community; occupancy restrictions apply. Occupants must include at least one resident 55 years of age or older, some residents may be younger and no one under 19 in permanent residence. Additional restrictions may apply.
The utility cost shown is based on a particular home plan within each community as designed (not as built), using RESNET-approved software, RESNET-determined inputs and certain assumed conditions. The actual as-built utility cost on any individual Beazer home will be calculated by a RESNET-certified independent energy evaluator based on an on-site inspection and may vary from the as-designed rating shown on the advertisement depending on factors such as changes made to the applicable home plan, different appliances or features, and variation in the location and/or manner in which the home is built. Beazer does not warrant or guarantee any particular level of energy use costs or savings will be achieved. Actual energy utility costs will depend on numerous factors, including but not limited to personal utility usage, rates, fees and charges of local energy providers, individual home features, household size, and local climate conditions. The estimated utility cost shown is generated from RESNET-approved software using assumptions about annual energy use solely from the standard systems, appliances and features included with the relevant home plan, as well as average local energy utility rates available at the time the estimate is calculated. Where gas utilities are not available, energy utility costs in those areas will reflect only electrical utilities. Because numerous factors and inputs may affect monthly energy bill costs, buyers should not rely solely or substantially on the estimated monthly energy bill costs shown on this advertisement in making a decision to purchase any Beazer home. Beazer has no affiliation with RESNET or any other provider mentioned above, all of whom are third parties.
*When you shop and compare, you know you're getting the lowest rates and fees available. Lender competition leads to less money out of pocket at closing and lower payments every month. The Consumer Financial Protection Bureau (CFPB) found in their 2015 Consumer Mortgage Experience Survey that shopping for a mortgage saves consumers an average of .5% on their interest rate. Using this information, the difference between a 5% and a 4.5% interest rate on a new home that costs $315,000 (with a $15,000 down payment and a financed amount of $300,000) is a Principal & Interest savings of roughly $90 per month. Over a typical 30-year amortized mortgage, $90 per month adds up to $32,400 in savings over the life of the loan. To read more from the CFPB, please visit https://mortgagechoice.beazer.com/
OVERVIEW
Live close to the things that matter most at our 55+ community, Gatherings at Perry Hall! Enjoy brand-new villas that are high on quality and low on maintenance and located near everyday conveniences!
Want to know more? Fill out a simple form to learn more about this community.
Request InfoGatherings® at Perry Hall
Community Features & Amenities
- Brand-new villas with 1st-floor primary suites
- Mingle with neighbors at the outdoor fireplace
- Bike or walk on our private community trail
- Nearby HoneyGo Shopping Center & Conrad’s Seafood

Live close to the things that matter most, whether it's daily conveniences, onsite amenities, or family & friends. Plus, each new villa is high on quality and low on maintenance, so you’ll have more time for what you love. After all, Gatherings should be your fun home, with new friends and less stress. Don’t just take our word for it, hear what our residents love most about Gatherings!


Community Details
Send me the community layout and Homeowners' Association details for Gatherings at Perry Hall
Thanks for your interest in Gatherings at Perry Hall!
The community layout and Homeowners' Association details for Gatherings at Perry Hall have been emailed to you to download.
If you would like to learn more about this community, visit a local sales center to speak with a New Home Counselor. We look forward to meeting you!
Explore The Neighborhood
CommunityFeatures & Amenities
Features & Amenities
- Brand-new villas with 1st-floor primary suites
- Mingle with neighbors at the outdoor fireplace
- Bike or walk on our private community trail
- Nearby HoneyGo Shopping Center & Conrad’s Seafood

Community Details
Send me the community layout and Homeowners' Association details for Gatherings at Perry Hall
Thanks for your interest in Gatherings at Perry Hall!
The community layout and Homeowners' Association details for Gatherings at Perry Hall have been emailed to you to download.
If you would like to learn more about this community, visit a local sales center to speak with a New Home Counselor. We look forward to meeting you!


Live close to the things that matter most, whether it's daily conveniences, onsite amenities, or family & friends. Plus, each new villa is high on quality and low on maintenance, so you’ll have more time for what you love. After all, Gatherings should be your fun home, with new friends and less stress. Don’t just take our word for it, hear what our residents love most about Gatherings!
Learn MoreAbout The Area
3.2 miles
1.0 mile
0.4 miles
3.2 miles
3.4 miles
1.1 miles
1.9 miles
0.3 miles
3.2 miles
1.0 mile
0.5 miles
1.8 miles
0.3 miles
1.4 miles
7.6 miles
10.1 miles
11.1 miles
1.1 miles
2.4 miles
3.0 miles
AvailableHOME SERIES
Available InGatherings at Perry Hall
Gatherings® at Perry Hall Station
55+ Villas
- Perry Hall, MD
- $499,990
- 4 Bed | 3.5 Bath
- 4 Bedrooms
- 3.5 Bathrooms
- 3,289 Sq. Ft.
More Information Coming Soon
Get Updates
More information on pricing, plans, amenities and launch dates, coming soon. Join the VIP list to stay up to date!
Limited Availability
Limited Availability
Sales in this community are limited. Contact us to learn more.
More Information Coming Soon
Join the VIP List to stay up-to-date
Gatherings® at Perry Hall Place
55+ Villas
- Perry Hall, MD
- From $429,990
- 3 Bed | 2.5 Bath
- 3 Bedrooms
- 2.5 Bathrooms
- From 1,922 - 2,056 Sq. Ft.
More Information Coming Soon
Get Updates
More information on pricing, plans, amenities and launch dates, coming soon. Join the VIP list to stay up to date!
Limited Availability
Limited Availability
Sales in this community are limited. Contact us to learn more.
More Information Coming Soon
Join the VIP List to stay up-to-date
Ashton
$429,990
Gatherings at Perry Hall Place
4213 Market Place Drive
- 55+ Villas
- Place
- 3 Bedrooms
- 2.5 Bathrooms
- 1,922 Sq. Ft.
- $115 Avg. Monthly Energy Cost
-
Available
Jul
Home #0002
Rowan
$464,990
Gatherings at Perry Hall Place
4215 Market Place Drive
- 55+ Villas
- Place
- 3 Bedrooms
- 2.5 Bathrooms
- 2,056 Sq. Ft.
- $153 Avg. Monthly Energy Cost
-
Available
Aug
Home #0003
Rowan
$478,990
Gatherings at Perry Hall Place
4211 Market Place Drive
- 55+ Villas
- Place
- 3 Bedrooms
- 2.5 Bathrooms
- 2,056 Sq. Ft.
- $153 Avg. Monthly Energy Cost
-
Available
Jul
Home #0001
Rowan
$499,990
Gatherings at Perry Hall Station
4225 Germantown Way
MLS# MDBC2086136
- 55+ Villas
- Station
- 4 Bedrooms
- 3.5 Bathrooms
- 3,289 Sq. Ft.
- $118 Avg. Monthly Energy Cost
-
Available
Now
Home #0019
