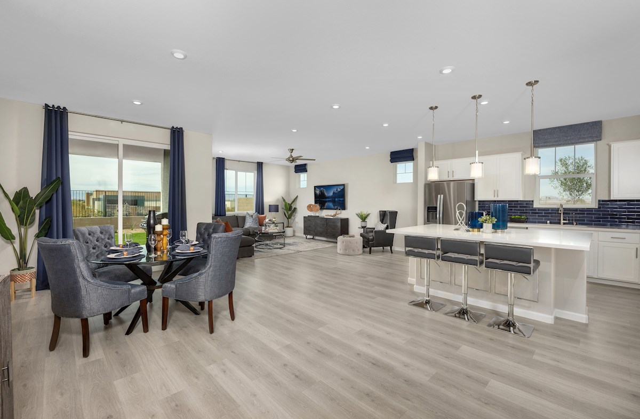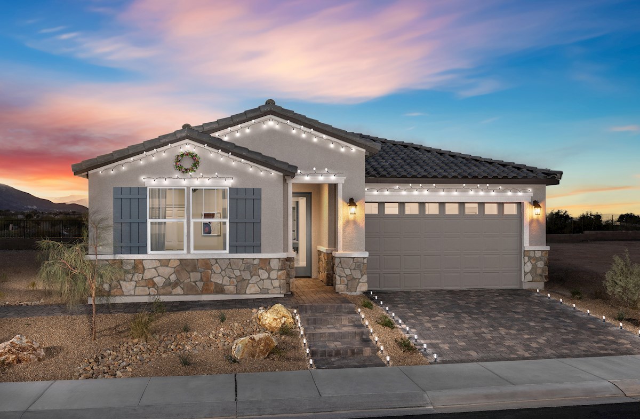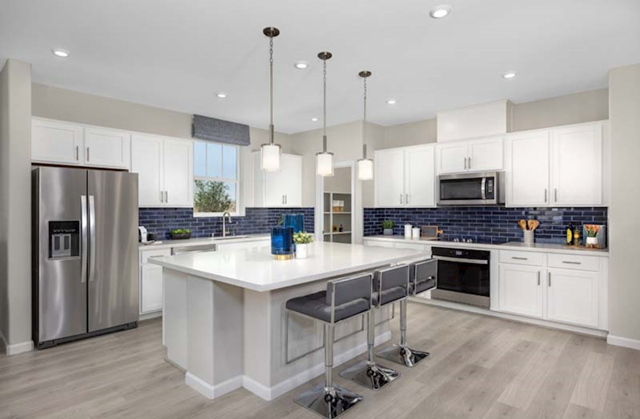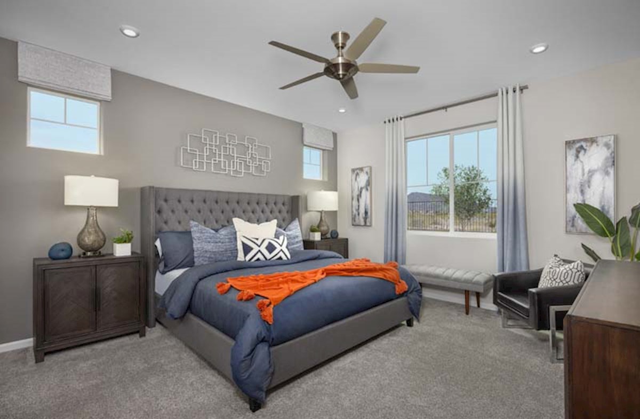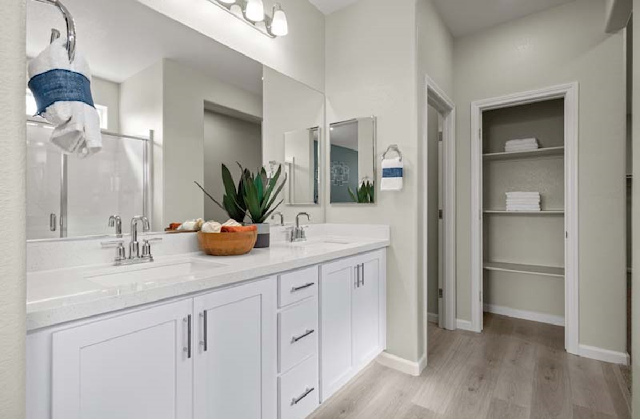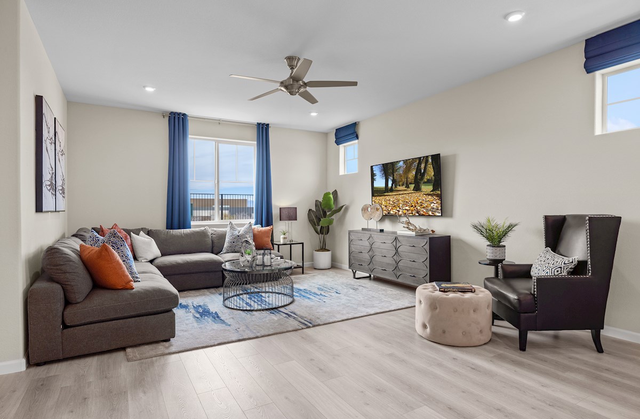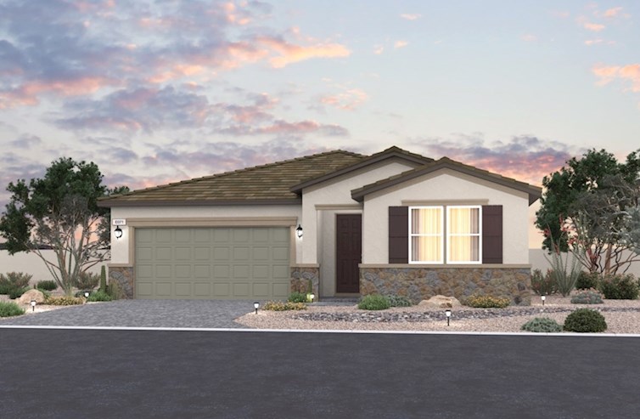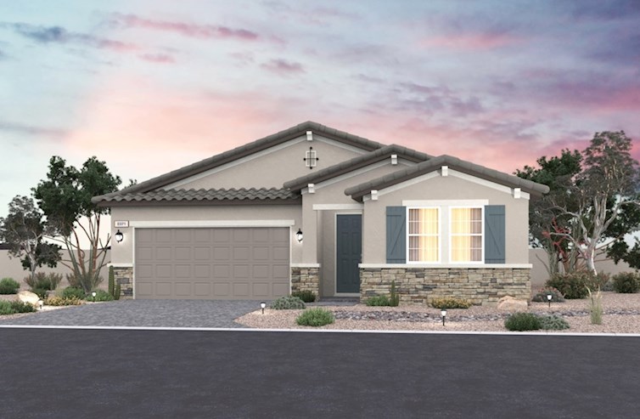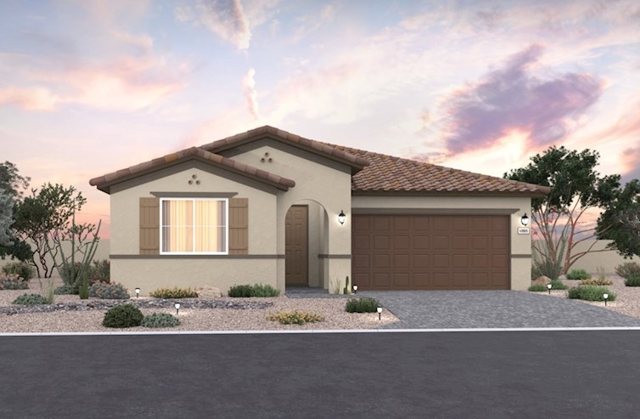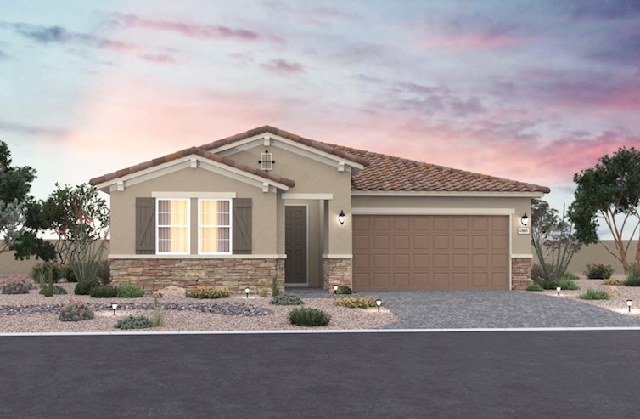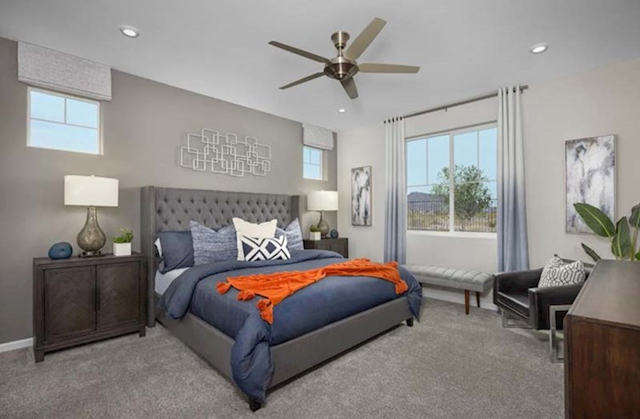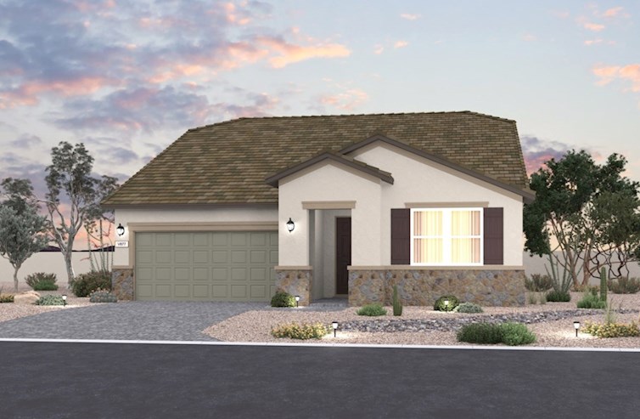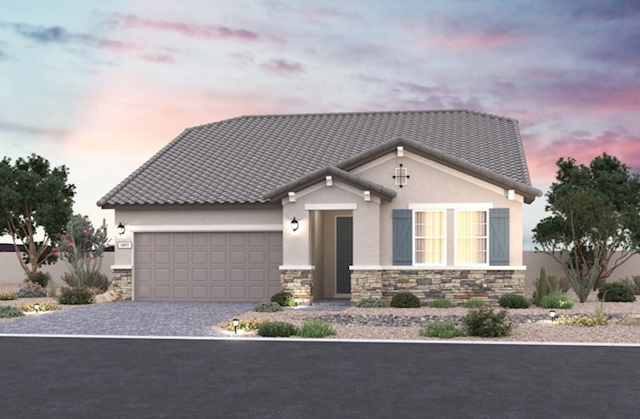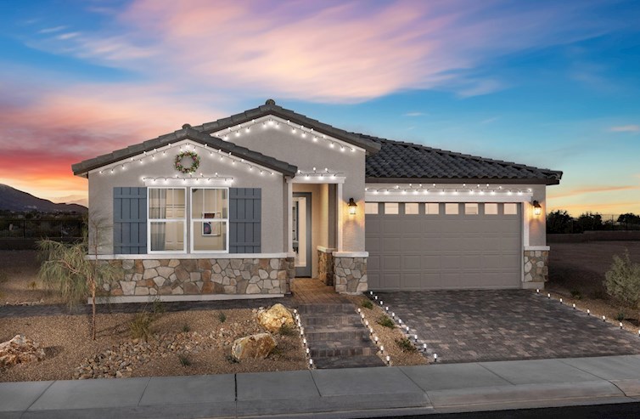-
Special Offers (1)RECEIVE$25,000In Flex Credits on Select Homes!*Legal Disclaimer
-
1/11
-
2/11Dawson with Arts & Crafts Exterior
-
3/11Dawson Kitchen
-
4/11Dawson Primary Bedroom
-
5/11Dawson Primary Bathroom
-
6/11Dawson Living Room
-
7/11Dawson Backyard
-
8/11Everett with Tuscan Elevation
-
9/11Everett Kitchen
-
10/11Willow with Tuscan Elevation
-
11/11Willow Dining Room
Legal Disclaimer
The home pictured is intended to illustrate a representative home in the community, but may not depict the lowest advertised priced home. The advertised price may not include lot premiums, upgrades and/or options. All home options are subject to availability and site conditions. Beazer reserves the right to change plans, specifications, and pricing without notice in its sole discretion. Square footages are approximate. Exterior elevation finishes are subject to change without prior notice and may vary by plan and/or community. Interior design, features, decorator items, and landscape are not included. All renderings, color schemes, floor plans, maps, and displays are artists’ conceptions and are not intended to be an actual depiction of the home or its surroundings. A home’s purchase agreement will contain additional information, features, disclosures, and disclaimers. Please see New Home Counselor for individual home pricing and complete details. No Security Provided: If gate(s) and gatehouse(s) are located in the Community, they are not designed or intended to serve as a security system. Seller makes no representation, express or implied, concerning the operation, use, hours, method of operation, maintenance or any other decisions concerning the gate(s) and gatehouse(s) or the safety and security of the Home and the Community in which it is located. Buyer acknowledges that any access gate(s) may be left open for extended periods of time for the convenience of Seller and Seller’s subcontractors during construction of the Home and other homes in the Community. Buyer is aware that gates may not be routinely left in a closed position until such time as most construction within the Community has been completed. Buyer acknowledges that crime exists in every neighborhood and that Seller and Seller’s agents have made no representations regarding crime or security, that Seller is not a provider of security and that if Buyer is concerned about crime or security, Buyer should consult a security expert.
The utility cost shown is based on a particular home plan within each community as designed (not as built), using RESNET-approved software, RESNET-determined inputs and certain assumed conditions. The actual as-built utility cost on any individual Beazer home will be calculated by a RESNET-certified independent energy evaluator based on an on-site inspection and may vary from the as-designed rating shown on the advertisement depending on factors such as changes made to the applicable home plan, different appliances or features, and variation in the location and/or manner in which the home is built. Beazer does not warrant or guarantee any particular level of energy use costs or savings will be achieved. Actual energy utility costs will depend on numerous factors, including but not limited to personal utility usage, rates, fees and charges of local energy providers, individual home features, household size, and local climate conditions. The estimated utility cost shown is generated from RESNET-approved software using assumptions about annual energy use solely from the standard systems, appliances and features included with the relevant home plan, as well as average local energy utility rates available at the time the estimate is calculated. Where gas utilities are not available, energy utility costs in those areas will reflect only electrical utilities. Because numerous factors and inputs may affect monthly energy bill costs, buyers should not rely solely or substantially on the estimated monthly energy bill costs shown on this advertisement in making a decision to purchase any Beazer home. Beazer has no affiliation with RESNET or any other provider mentioned above, all of whom are third parties.
*When you shop and compare, you know you're getting the lowest rates and fees available. Lender competition leads to less money out of pocket at closing and lower payments every month. The Consumer Financial Protection Bureau (CFPB) found in their 2015 Consumer Mortgage Experience Survey that shopping for a mortgage saves consumers an average of .5% on their interest rate. Using this information, the difference between a 5% and a 4.5% interest rate on a new home that costs $315,000 (with a $15,000 down payment and a financed amount of $300,000) is a Principal & Interest savings of roughly $90 per month. Over a typical 30-year amortized mortgage, $90 per month adds up to $32,400 in savings over the life of the loan. To read more from the CFPB, please visit https://mortgagechoice.beazer.com/
OVERVIEW
Discover the serenity of Crosswind Estates in Henderson, NV! These delightful single-story homes are situated on spacious lots, offering peaceful living nearby local restaurants and Heritage Park.
Want to know more? Fill out a simple form to learn more about this community.
Request InfoCrosswind Estates
Community Features & Amenities
- Quaint community of 21 homes
- Spectacular strip and mountain views
- Located near top-notch dining & shopping
- Conveniently located near an array of parks


Community Details
Send me the community layout and Homeowners' Association details for Crosswind Estates
Thanks for your interest in Crosswind Estates!
The community layout and Homeowners' Association details for Crosswind Estates have been emailed to you to download.
If you would like to learn more about this community, visit a local sales center to speak with a New Home Counselor. We look forward to meeting you!
Explore The Neighborhood
CommunityFeatures & Amenities
Features & Amenities
- Quaint community of 21 homes
- Spectacular strip and mountain views
- Located near top-notch dining & shopping
- Conveniently located near an array of parks

Community Details
Send me the community layout and Homeowners' Association details for Crosswind Estates
Thanks for your interest in Crosswind Estates!
The community layout and Homeowners' Association details for Crosswind Estates have been emailed to you to download.
If you would like to learn more about this community, visit a local sales center to speak with a New Home Counselor. We look forward to meeting you!

Learn MoreAbout The Area
0.8 miles
Ratings provided by GreatSchools.org
1.5 miles
Ratings provided by GreatSchools.org
0.7 miles
Ratings provided by GreatSchools.org
1.3 miles
2.6 miles
1.5 miles
1.6 miles
1.2 miles
2.1 miles
1.8 miles
1.6 miles
1.9 miles
0.9 miles
0.3 miles
1.4 miles
1.1 miles
5.1 miles
1.8 miles
AvailableSingle Family Homes
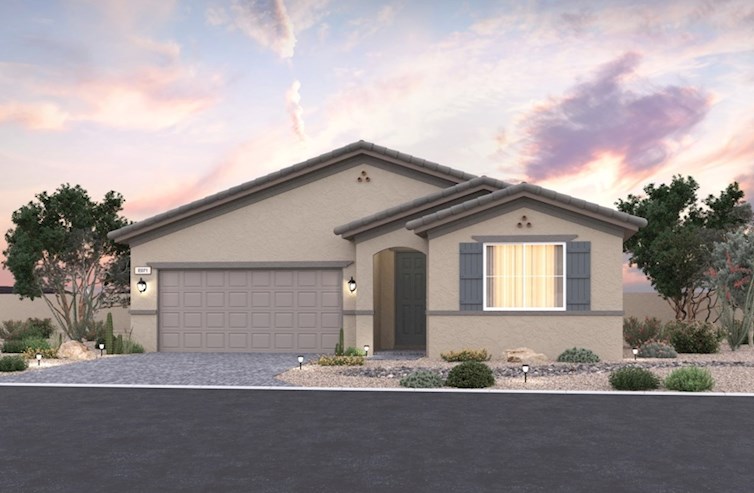 Receive up to $25,000 in Flex Credits on Select Homes!*
Receive up to $25,000 in Flex Credits on Select Homes!*
Willow
From $496,990
- Single Family Home
- Crosswind Estates | Henderson, NV
- 3 Bedrooms
- 2 Bathrooms
- 1,769 Sq. Ft.
- $109 Avg. Monthly Energy Cost
- Quick
Move-Ins
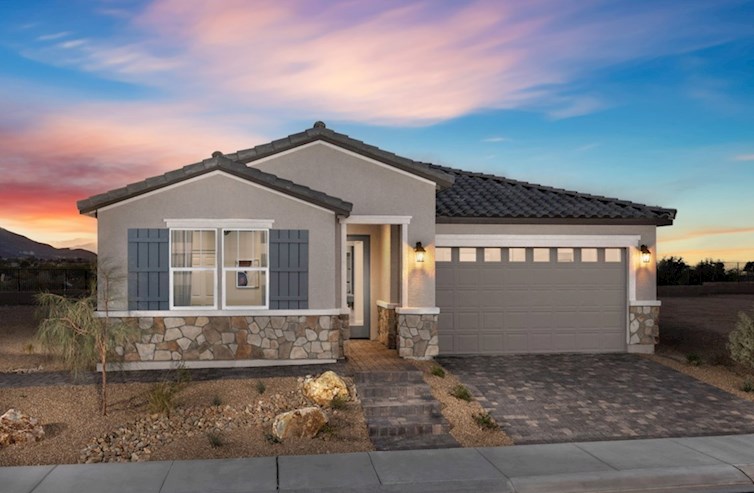 Receive up to $25,000 in Flex Credits on Select Homes!*
Receive up to $25,000 in Flex Credits on Select Homes!*
Dawson
From $542,990
- Single Family Home
- Crosswind Estates | Henderson, NV
- 3 - 4 Bedrooms
- 2.5 Bathrooms
- 2,100 Sq. Ft.
- $140 Avg. Monthly Energy Cost
- Quick
Move-Ins
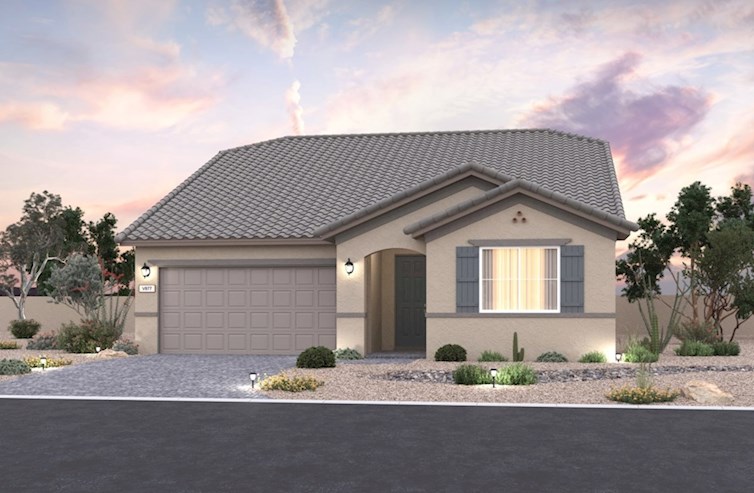 Receive up to $25,000 in Flex Credits on Select Homes!*
Receive up to $25,000 in Flex Credits on Select Homes!*
Everett
From $572,990
- Single Family Home
- Crosswind Estates | Henderson, NV
- 3 - 4 Bedrooms
- 2.5 - 3 Bathrooms
- 2,540 - 2,733 Sq. Ft.
- $138 Avg. Monthly Energy Cost
- Quick
Move-Ins
Dawson
$549,990
1006 Warsaw Avenue
MLS# 2601712
- Single Family Home
- Crosswind Estates
- 3 Bedrooms
- 2.5 Bathrooms
- 2,100 Sq. Ft.
- $140 Avg. Monthly Energy Cost
-
Available
Now
Homesite #0020
Willow
$564,996
321 Talladega Court
MLS# 2619285
- Single Family Home
- Crosswind Estates
- 3 Bedrooms
- 2 Bathrooms
- 1,769 Sq. Ft.
- $109 Avg. Monthly Energy Cost
-
Available
Dec
Homesite #0007
Everett
$619,990
336 Talladega Court
MLS# 2607020
- Single Family Home
- Crosswind Estates
- 4 Bedrooms
- 3 Bathrooms
- 2,733 Sq. Ft.
-
Available
Now
Homesite #0012
Everett
$653,311
- Single Family Home
- Crosswind Estates
- 3 Bedrooms
- 2.5 Bathrooms
- 2,540 Sq. Ft.
- $138 Avg. Monthly Energy Cost
-
Available
Jan
Homesite #0013
Ready to see this community for yourself?
Schedule TourDiscover TheBEAZER DIFFERENCE

We’ve simplified the lender search by identifying a handful of "Choice Lenders" who must meet our high standards in order to compete for your business. With competing offers to compare, you’ll save thousands* over the life of your loan.

Every Beazer home is designed to be high quality with long-lasting value. You expect the best and we deliver it. But what you might not expect is our commitment to ensure your home’s performance exceeds energy code requirements so you can enjoy a better, healthier life in your home for years to come. That’s a welcome surprise you’ll only get with Beazer.
With our signature Choice Plans, your choice of best-in-class floorplan configurations is included in the base price of your new home. So you can add your personal touch without additional costs.
Read RecentCUSTOMER REVIEWS
-
Rodrick J.Henderson, NV | October 2024
Tiffany was very knowledgeable and provided a lot of information.
Overall Satisfaction:5 stars



 Overall Satisfaction
Overall Satisfaction -
Stephanie T.Henderson, NV | September 2024
Thank you Tiffany for working with me and my mom during your vacation week and birthday!!!
Overall Satisfaction:5 stars



 Overall Satisfaction
Overall Satisfaction -
Craig W.Henderson, NV | August 2024
After moving in had an issue with the water heater. Contacted the Beazer team and the issue was resolved extremely fast.
Overall Satisfaction:5 stars



 Overall Satisfaction
Overall Satisfaction
Stay Up-to-DateNEWS & EVENTS
OUR COMMITMENT TO REALTOR® PARTNERSHIPS

OUR COMMITMENT TO REALTOR® PARTNERSHIPS
At Beazer, REALTORS matter, and we are excited to partner with you and your clients on the homebuying journey. Visit one of our communities to learn more about our buyer’s agent policy and competitive commission rates.
Call or VisitFor More Information
-
Crosswind Estates337 Talladega Court
Henderson, NV 89015
(702) 727-1188Mon: 1pm - 6pm
Tues - Sun: 10am - 6pm
Self-Guided Tours Available
Visit Us
Crosswind Estates
Henderson, NV 89015
(702) 727-1188
Tues - Sun: 10am - 6pm
Self-Guided Tours Available
-
I-215
Number Step Mileage 1. Turn right to merge onto I-215 E toward Henderson 5.5 mi 2. Continue onto NV-564 E/W Lake Mead Pkwy (signs for Nevada 564) 2.7 mi 3. Turn right onto Burkholder Boulevard 1.4 mi 4. Turn right onto S Racetrack Road 0.0 mi 5. Community on left 0.0 mi -
Boulder Highway
Number Step Mileage 1. Merge onto Boulder Highway 0.0 mi 2. Turn right onto Cloudcrest Drive 2.9 mi 3. Take Burkholder Blvd to Cloudcrest Drive 1.9 mi 4. Use the left 2 lanes to turn left onto E Lake Mead Parkway 0.4 mi 5. Turn right onto Burkholder Boulevard 1.4 mi 6. Turn right on S Racetrack Road 0.0 mi 7. Community on Right 0.0 mi -
Boulder City
Number Step Mileage 1. Merge onto I-11 N 2.0 mi 2. Take exit 17B to merge onto NV-582 N 0.3 mi 3. Continue on NV-582 N. Take S Racetrack Rd to Feliz Contado Court 2.6 mi 4. Merge onto NV-582 N 1.4 mi 5. Turn right onto S Racetrack Road 1.0 mi 6. At the traffic circle, take the 2nd to continue on S Racetrack Road 0.3 mi 7. Community on Right 0.0 mi
Longitude: -114.9496
Crosswind Estates
Henderson, NV 89015
(702) 727-1188
Tues - Sun: 10am - 6pm
Self-Guided Tours Available
Get MoreInformation
Please fill out the form below and we will respond to your request as soon as possible. You will also receive emails regarding incentives, events, and more.
Thank You
for your interest in Beazer Homes.
We look forward to helping you find your perfect new home!
We will respond to your request as soon as possible.
Discover TheBEAZER DIFFERENCE

Crosswind Estates
Community Features & Amenities
- Quaint community of 21 homes
- Spectacular strip and mountain views
- Located near top-notch dining & shopping
- Conveniently located near an array of parks
Visit Us
Tues - Sun: 10am - 6pm
Self-Guided Tours Available
Visit Us
Crosswind Estates
337 Talladega Court
Henderson, NV 89015
Visit Us
Visit Us
Directions
Crosswind Estates
337 Talladega Court
Henderson, NV 89015
| Number | Step | Mileage |
|---|---|---|
| 1. | Turn right to merge onto I-215 E toward Henderson | 5.5 mi |
| 2. | Continue onto NV-564 E/W Lake Mead Pkwy (signs for Nevada 564) | 2.7 mi |
| 3. | Turn right onto Burkholder Boulevard | 1.4 mi |
| 4. | Turn right onto S Racetrack Road | 0.0 mi |
| 5. | Community on left | 0.0 mi |
| Number | Step | Mileage |
|---|---|---|
| 1. | Merge onto Boulder Highway | 0.0 mi |
| 2. | Turn right onto Cloudcrest Drive | 2.9 mi |
| 3. | Take Burkholder Blvd to Cloudcrest Drive | 1.9 mi |
| 4. | Use the left 2 lanes to turn left onto E Lake Mead Parkway | 0.4 mi |
| 5. | Turn right onto Burkholder Boulevard | 1.4 mi |
| 6. | Turn right on S Racetrack Road | 0.0 mi |
| 7. | Community on Right | 0.0 mi |
| Number | Step | Mileage |
|---|---|---|
| 1. | Merge onto I-11 N | 2.0 mi |
| 2. | Take exit 17B to merge onto NV-582 N | 0.3 mi |
| 3. | Continue on NV-582 N. Take S Racetrack Rd to Feliz Contado Court | 2.6 mi |
| 4. | Merge onto NV-582 N | 1.4 mi |
| 5. | Turn right onto S Racetrack Road | 1.0 mi |
| 6. | At the traffic circle, take the 2nd to continue on S Racetrack Road | 0.3 mi |
| 7. | Community on Right | 0.0 mi |
Longitude: -114.9496
Schedule Tour
Crosswind Estates
Select a Tour Type
appointment with a New Home Counselor
time
Select a Series
Select a Series
Select Your New Home Counselor
Power your future with THE future

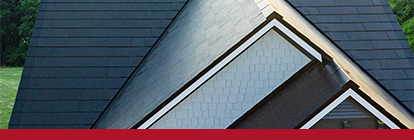
Introducing the fully integrated Tesla Solar Roof and Powerwall System available in our Crosswind Estates community.

Build to last, design to shine
The Tesla Solar Roof tiles are engineered for all-weather protection and come with a 25-year warranty to ensure clean energy for your home for decades to come. And with their sleek combination of glass and architectural-grade steel curb appeal is not compromised for durability.

Beyond smart
The included Powerwall battery provides 24/7 energy security by storing the energy produced with your solar roof, so you can even power your home during an outage. You can choose to install multiple Powerwalls to increase your energy supply. Additionally, the Powerwall communicates with the National Weather Service to detect inclement weather and proactively store energy. And with the Tesla app, you can monitor your energy independence, outage protection, and savings in real time.

Sky-high savings
The Tesla Solar Roof powers your home at the lowest price per watt of any national provider and can actually help pay for itself over time. And with the included electric vehicle charger, you can build upon your sustainable lifestyle.
EXPLORE HOMESFor more information on the fully integrated Tesla Solar Roof and Powerwall System, please visit Tesla.com
Legal Disclaimer
Beazer Energy Series

STAR homes are ENERGY STAR® certified, Indoor airPLUS qualified and perform better than homes built to energy code requirements.
Beazer Energy Series

STAR SOLAR homes are ENERGY STAR® certified, Indoor airPLUS qualified and perform better than homes built to energy code requirements. For STAR SOLAR homes, some of the annual energy consumption is offset by solar.
Beazer Energy Series

PLUS homes are ENERGY STAR® certified, Indoor airPLUS qualified and have enhanced features to deliver a tighter, more efficient home.
Beazer Energy Series

PLUS SOLAR homes are ENERGY STAR® certified, Indoor airPLUS qualified and have enhanced features to deliver a tighter, more efficient home. For PLUS SOLAR homes, some of the annual energy consumption is offset by solar.
Beazer Energy Series

READY homes are certified by the U.S. Department of Energy as a DOE Zero Energy Ready Home™. These homes are ENERGY STAR® certified, Indoor airPLUS qualified and, according to the DOE, designed to be 40-50% more efficient than the typical new home.
Beazer Energy Series

READY homes with Solar are certified by the U.S. Department of Energy as a DOE Zero Energy Ready Home™. These homes are so energy efficient, most, if not all, of the annual energy consumption of the home is offset by solar.
Beazer Energy Series

ZERO homes are a DOE Zero Energy Ready Home™ that receives an upgraded solar energy system in order to offset all anticipated monthly energy usage and receive a RESNET Certification at HERS 0.
