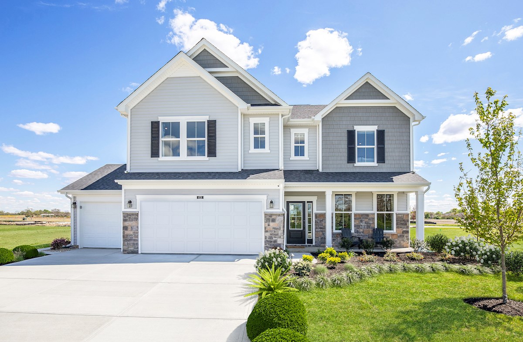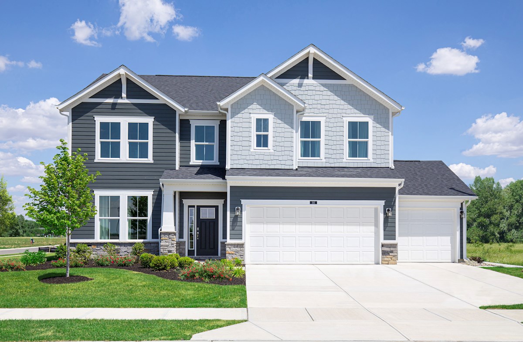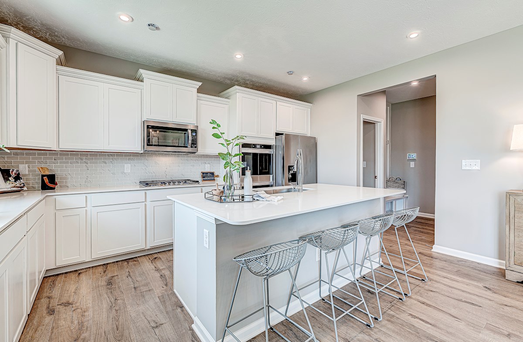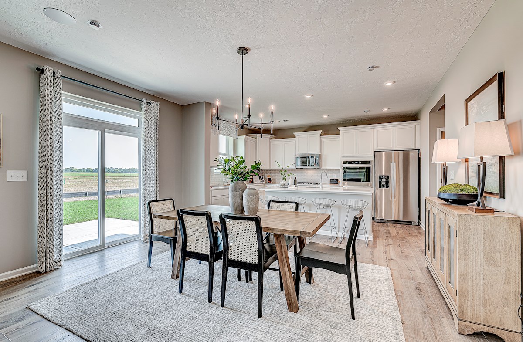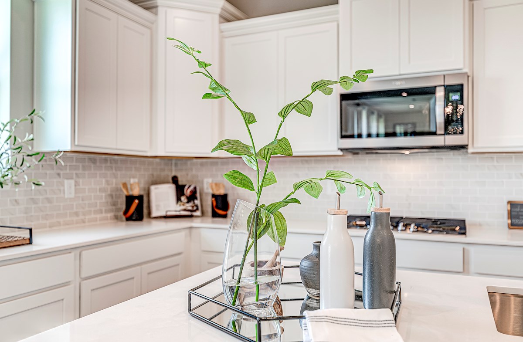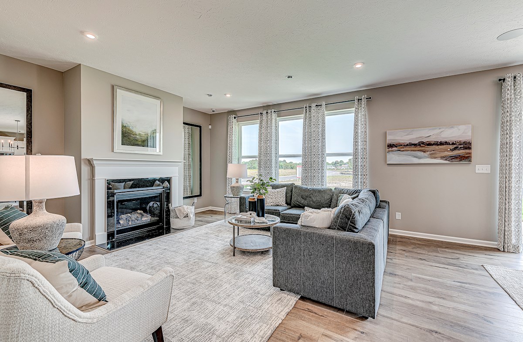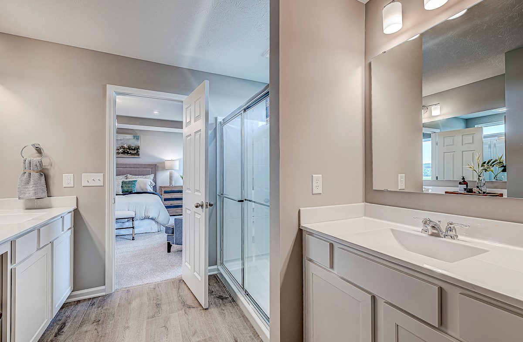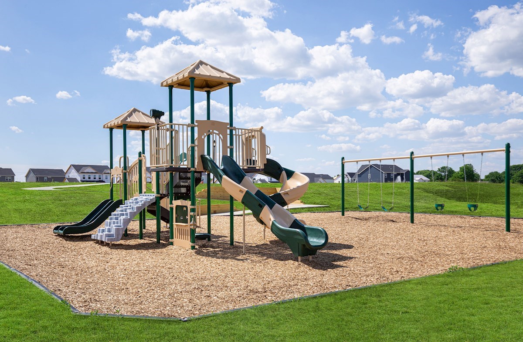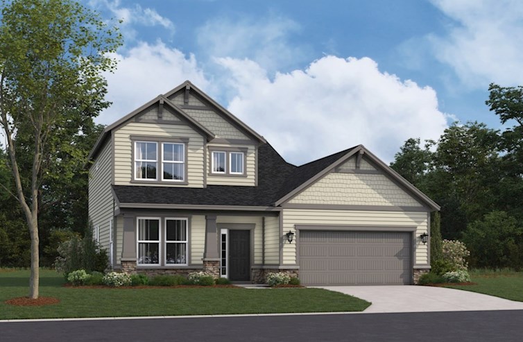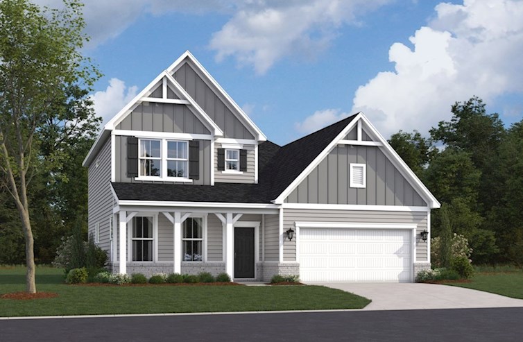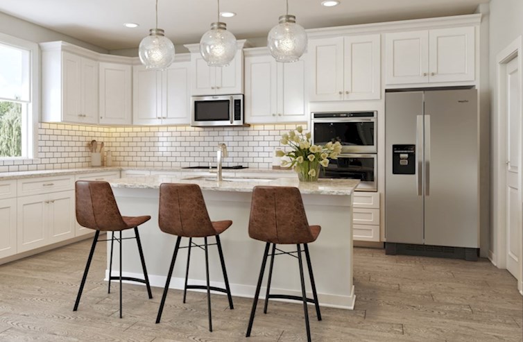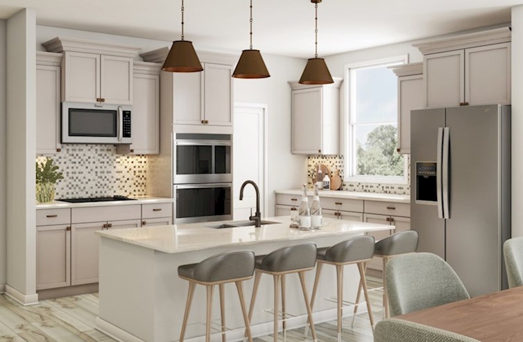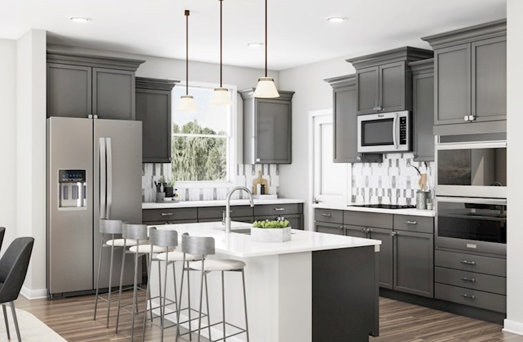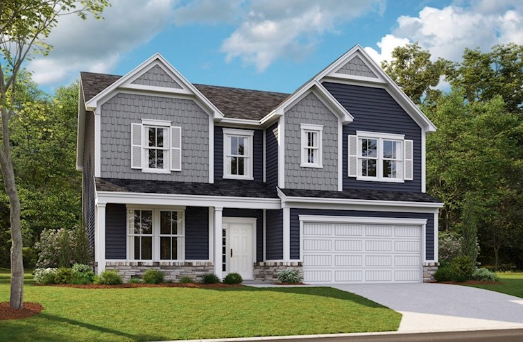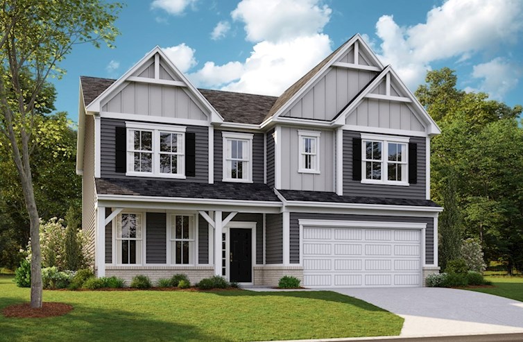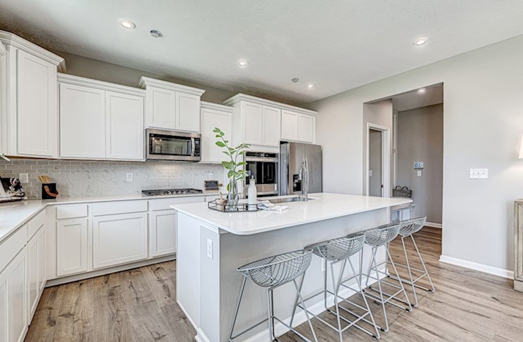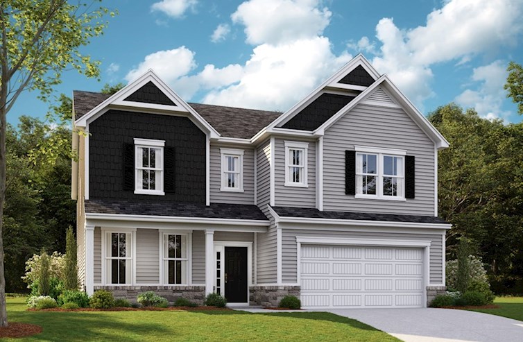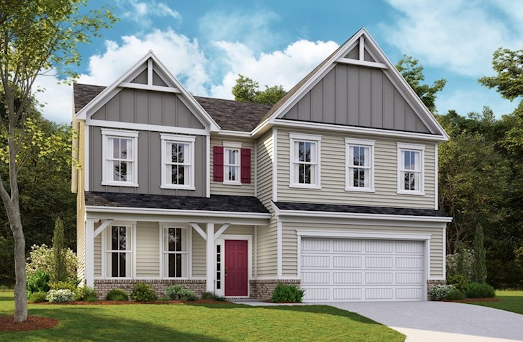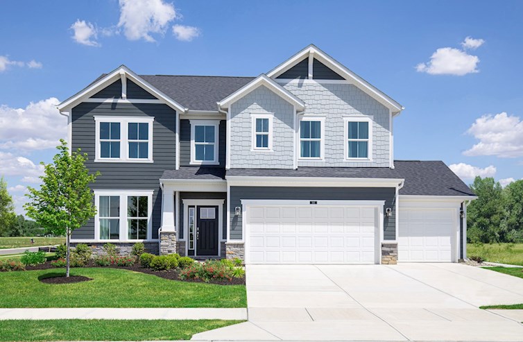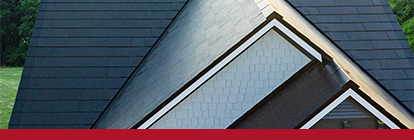Pick Your Package Promotion Valued Up To $20,000 + $5,000 in
closing costs!*
AvailableSingle Family Homes


Liberty
From $392,990
- 4 - 5 Bedrooms
- 2.5 - 3 Bathrooms
- 2,829 Sq. Ft.
- $122 Avg. Monthly Energy Cost
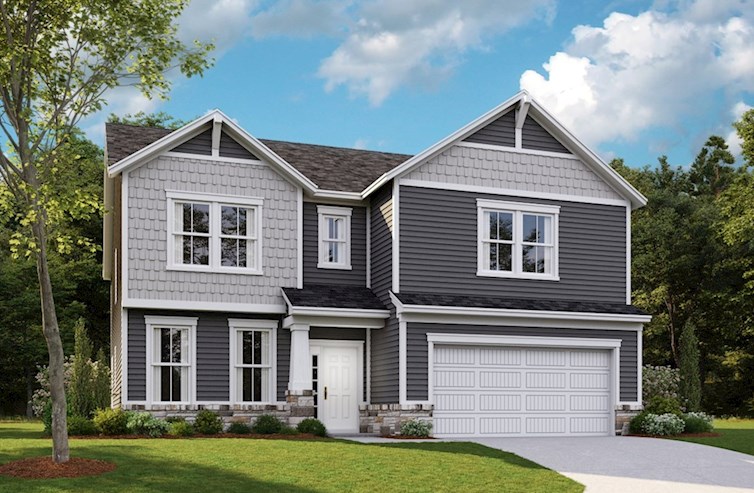
Washington
From $415,990
- 5 Bedrooms
- 3 Bathrooms
- 3,170 - 3,175 Sq. Ft.
- $102 Avg. Monthly Energy Cost
Washington
$460,990
- 5 Bedrooms
- 3 Bathrooms
- 3,170 Sq. Ft.
- $102 Avg. Monthly Energy Cost
Hoover
$358,990
71 Sterling Place
MLS# 21972388
- 3 Bedrooms
- 2.5 Bathrooms
- 1,816 Sq. Ft.
- $89 Avg. Monthly Energy Cost
Washington
$465,990
514 Carroll Street
MLS# 21973038
- 5 Bedrooms
- 3 Bathrooms
- 3,170 Sq. Ft.
- $102 Avg. Monthly Energy Cost
