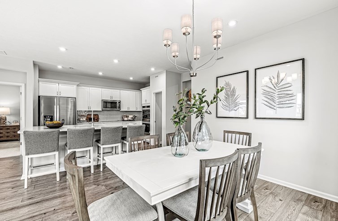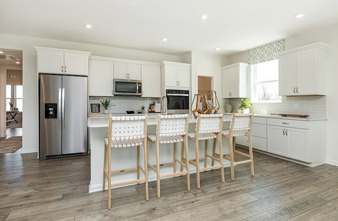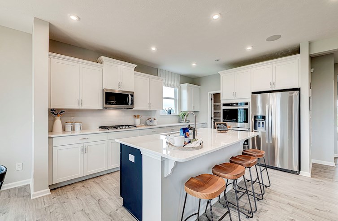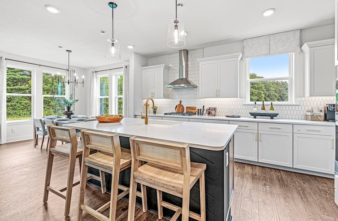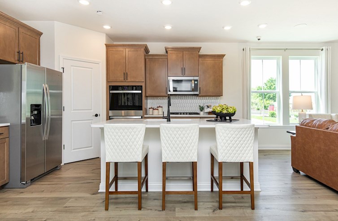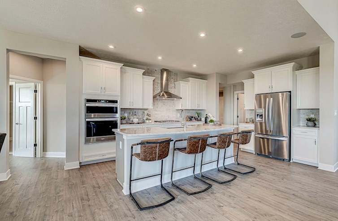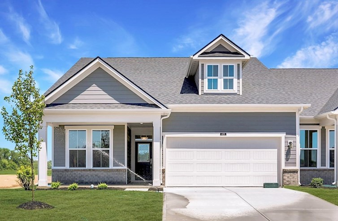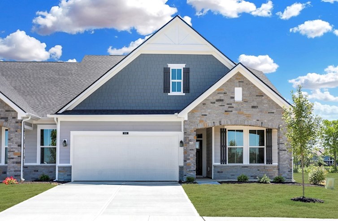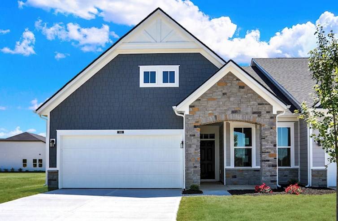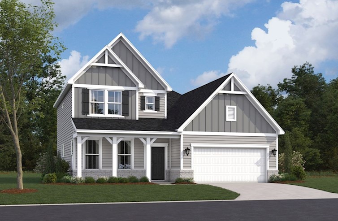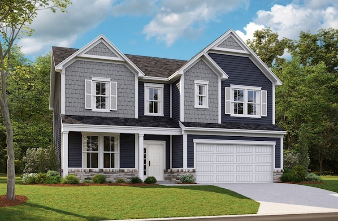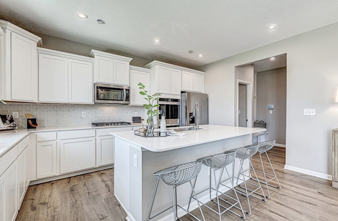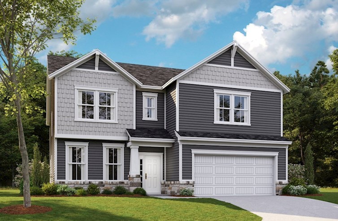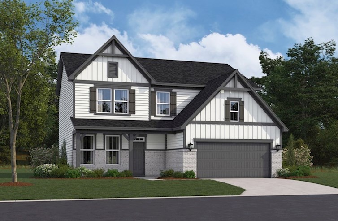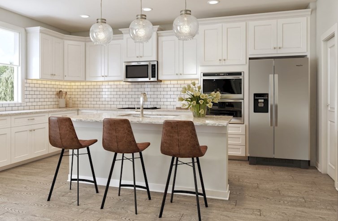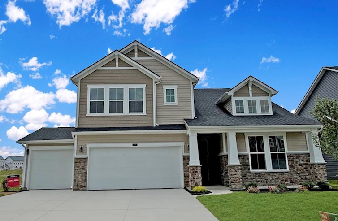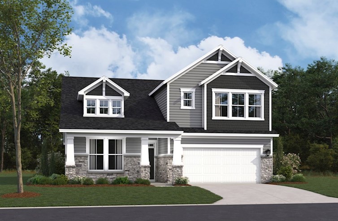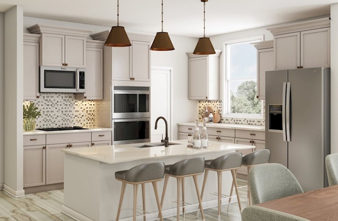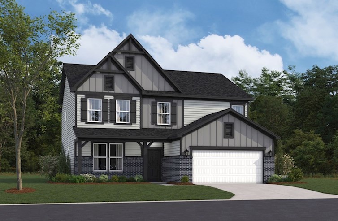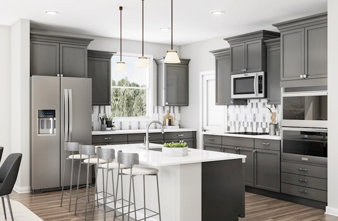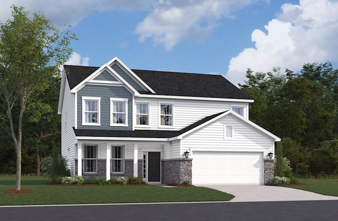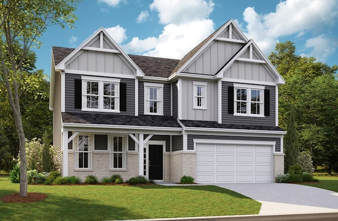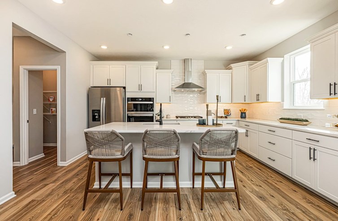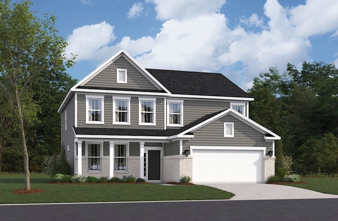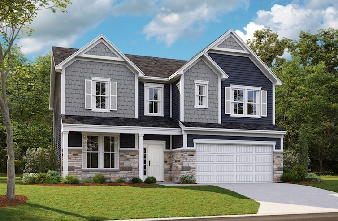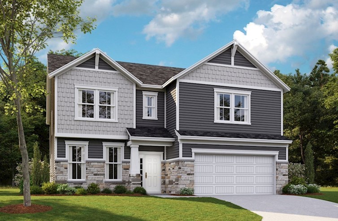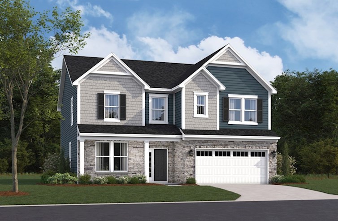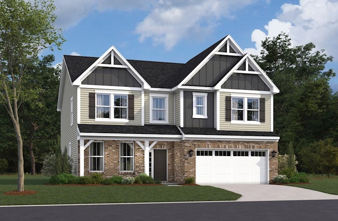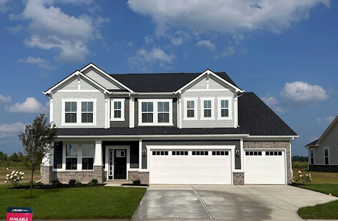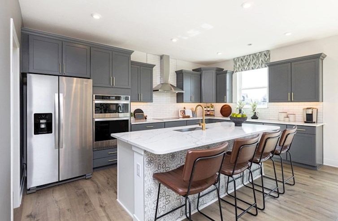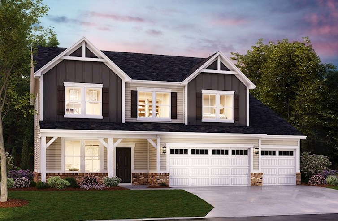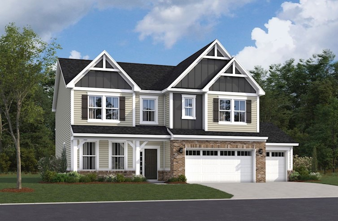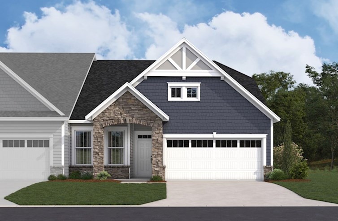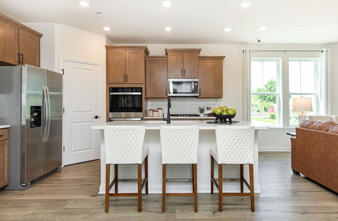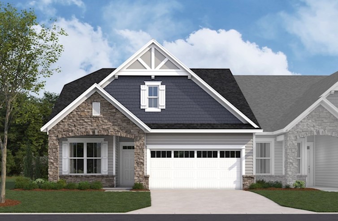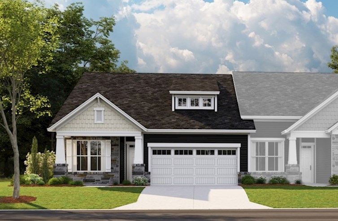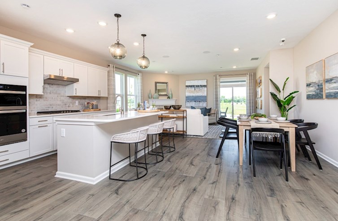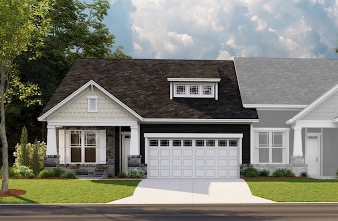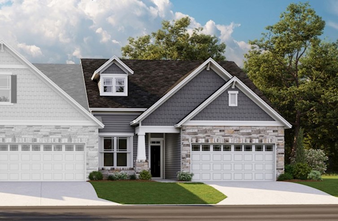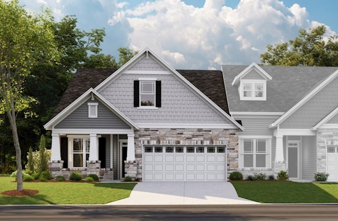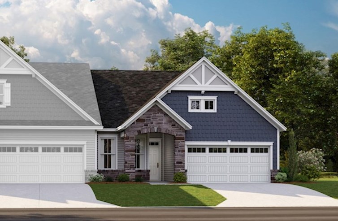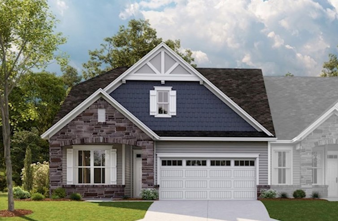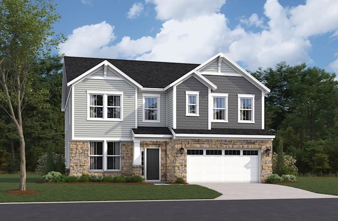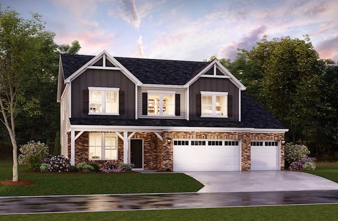New Homes In
Filter By Location
-
Select Neighborhood Entire Metro Area
- Entire Metro Area
- Indianapolis
- McCordsville
- New Whiteland
- Noblesville
- Westfield
-
Select Home Type All Home Types
- All Home Types
- Single Family Homes
- Duets
- 55+ Single Family Homes
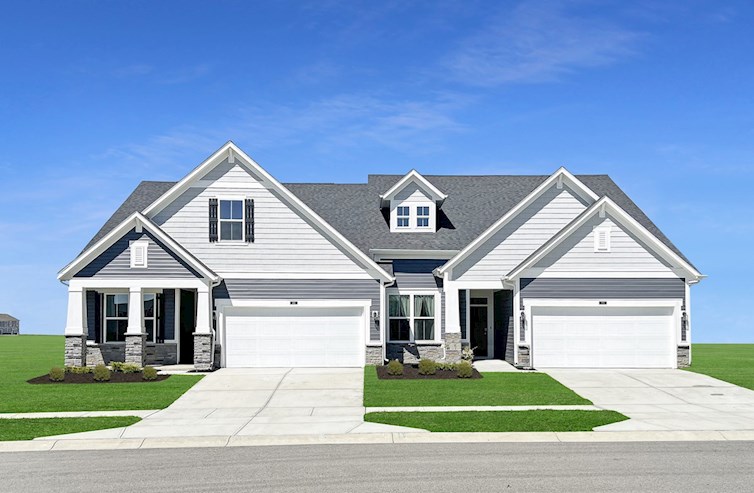
The Retreat at Morse
Duets
- Noblesville, IN
- Coming Soon
- Coming Soon
- Coming Soon
- Coming Soon
- Coming Soon
More Information Coming Soon
Get Updates
More information on pricing, plans, amenities and launch dates, coming soon. Join the VIP list to stay up to date!
- Low Maintenance
- Near Boating
- Convenient to Golf
Get Updates
More information on pricing, plans, amenities and launch dates, coming soon. Join the VIP list to stay up to date!
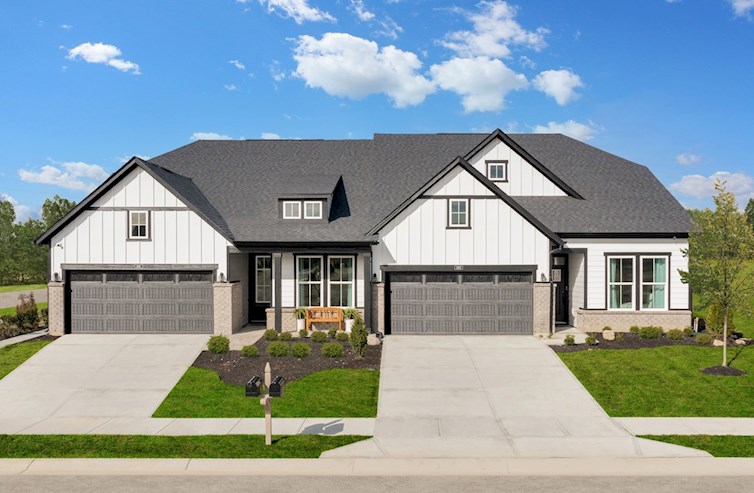 Summer Savings! Receive Up To $10,000 To Spend Your Way!*
Summer Savings! Receive Up To $10,000 To Spend Your Way!*
Palermo Gardens
Duets
- Indianapolis, IN
- From $270s
- 2 - 3 Bed | 2 - 3 Bath
- 2 - 3 Bedrooms
- 2 - 3 Bathrooms
- 1,562 - 2,124 Sq. Ft.
More Information Coming Soon
Get Updates
More information on pricing, plans, amenities and launch dates, coming soon. Join the VIP list to stay up to date!
- Low Maintenance
- Convenient to Golf
- Highway Access
Get Updates
More information on pricing, plans, amenities and launch dates, coming soon. Join the VIP list to stay up to date!
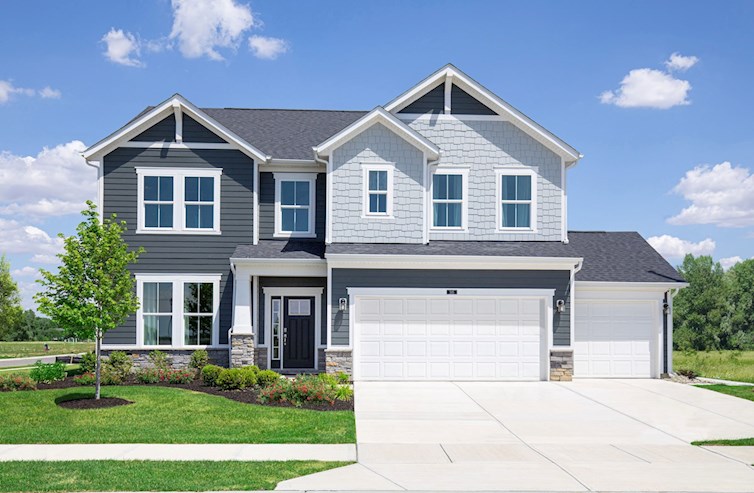 Summer Savings! Receive Up To $25,000 To Spend Your Way!*
Summer Savings! Receive Up To $25,000 To Spend Your Way!*
Brownstone
Single Family Homes
- New Whiteland, IN
- From $330s
- 3 - 5 Bed | 2 - 3 Bath
- 3 - 5 Bedrooms
- 2 - 3 Bathrooms
- 1,816 - 3,175 Sq. Ft.
More Information Coming Soon
Get Updates
More information on pricing, plans, amenities and launch dates, coming soon. Join the VIP list to stay up to date!
- Highway Access
- Playground
- Convenient to Golf
Get Updates
More information on pricing, plans, amenities and launch dates, coming soon. Join the VIP list to stay up to date!
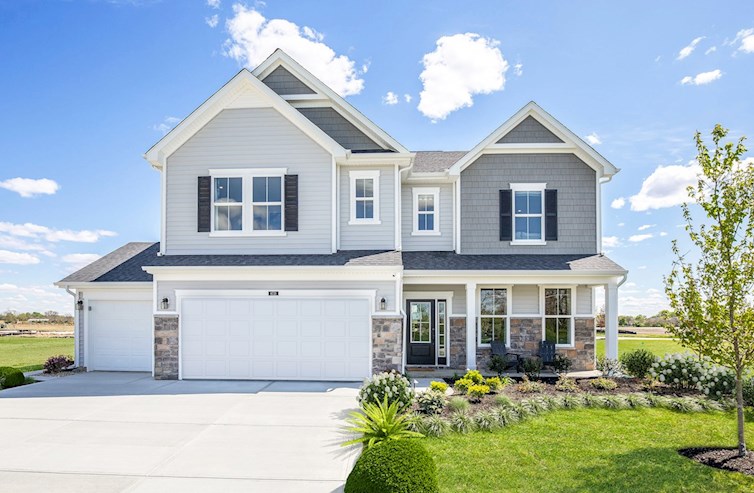 Summer Savings! Receive Up To $25,000 To Spend Your Way!*
Summer Savings! Receive Up To $25,000 To Spend Your Way!*
Crossroads at Southport
Single Family Homes
- Indianapolis, IN
- From $340s
- 3 - 5 Bed | 2.5 - 3 Bath
- 3 - 5 Bedrooms
- 2.5 - 3 Bathrooms
- 2,067 - 3,175 Sq. Ft.
More Information Coming Soon
Get Updates
More information on pricing, plans, amenities and launch dates, coming soon. Join the VIP list to stay up to date!
- Highway Access
- Playground
- Green Space
Get Updates
More information on pricing, plans, amenities and launch dates, coming soon. Join the VIP list to stay up to date!
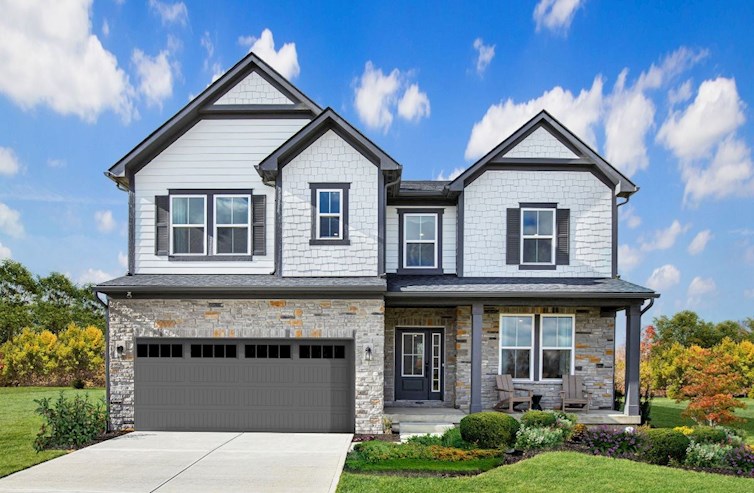 Summer Savings! Receive Up To $30,000 To Spend Your Way!*
Summer Savings! Receive Up To $30,000 To Spend Your Way!*
Colonnade
2 Single Family Homes Series
- McCordsville, IN
- From $390s - $560s
- 2 - 6 Bed | 2.5 - 4.5 Bath
- 2 - 6 Bedrooms
- 2.5 - 4.5 Bathrooms
- 2,214 - 3,440 Sq. Ft.
More Information Coming Soon
Get Updates
More information on pricing, plans, amenities and launch dates, coming soon. Join the VIP list to stay up to date!
- Near Parks
- Near Shopping
- Convenient to Golf
Get Updates
More information on pricing, plans, amenities and launch dates, coming soon. Join the VIP list to stay up to date!
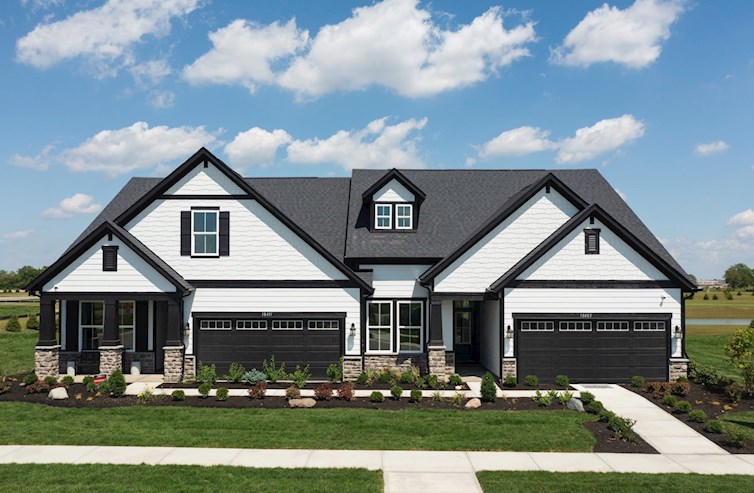 Summer Savings! Receive Up To $20,000 To Spend Your Way!*
Summer Savings! Receive Up To $20,000 To Spend Your Way!*
Harbor at Grand Park Village
Duets
- Westfield, IN
- From $350s
- 2 - 3 Bed | 2 - 3 Bath
- 2 - 3 Bedrooms
- 2 - 3 Bathrooms
- 1,562 - 2,139 Sq. Ft.
More Information Coming Soon
Get Updates
More information on pricing, plans, amenities and launch dates, coming soon. Join the VIP list to stay up to date!
- Bike Path
- Convenient to Golf
- Low Maintenance
Get Updates
More information on pricing, plans, amenities and launch dates, coming soon. Join the VIP list to stay up to date!
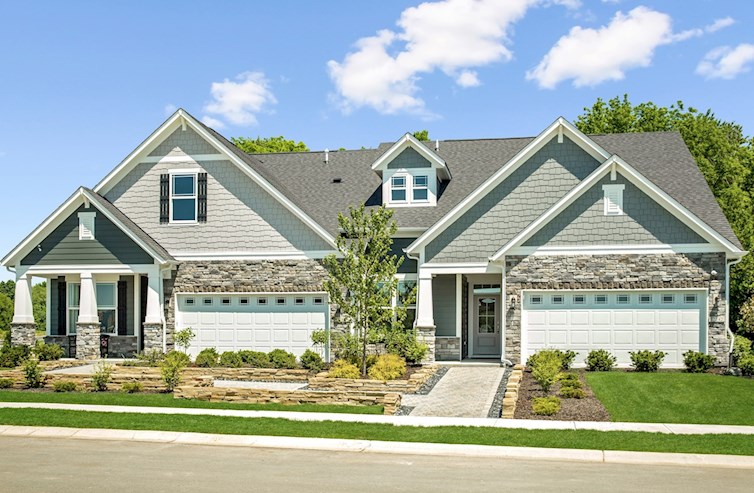 Summer Savings! Receive Up To $25,000 To Spend Your Way!*
Summer Savings! Receive Up To $25,000 To Spend Your Way!*
Millers Walk
Duets
- Noblesville, IN
- From $340s
- 2 - 3 Bed | 2 - 3 Bath
- 2 - 3 Bedrooms
- 2 - 3 Bathrooms
- 1,563 - 2,112 Sq. Ft.
More Information Coming Soon
Get Updates
More information on pricing, plans, amenities and launch dates, coming soon. Join the VIP list to stay up to date!
- Wooded Homesites
- Low Maintenance
- Near Shopping
Get Updates
More information on pricing, plans, amenities and launch dates, coming soon. Join the VIP list to stay up to date!
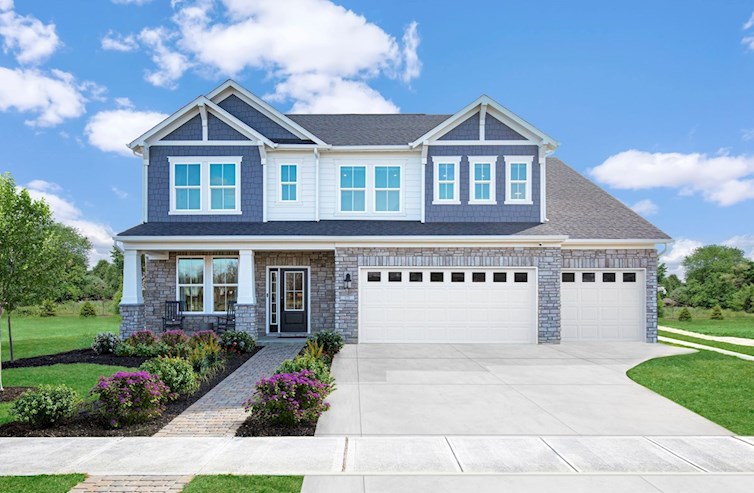 Summer Savings! Receive Up To $20,000 To Spend Your Way!*
Summer Savings! Receive Up To $20,000 To Spend Your Way!*
Monon Corner
Single Family Homes
- Westfield, IN
- From $390s
- 3 - 6 Bed | 2.5 - 4 Bath
- 3 - 6 Bedrooms
- 2.5 - 4 Bathrooms
- 2,395 - 3,440 Sq. Ft.
More Information Coming Soon
Get Updates
More information on pricing, plans, amenities and launch dates, coming soon. Join the VIP list to stay up to date!
- Pool
- Dog Park
- Clubhouse
Get Updates
More information on pricing, plans, amenities and launch dates, coming soon. Join the VIP list to stay up to date!
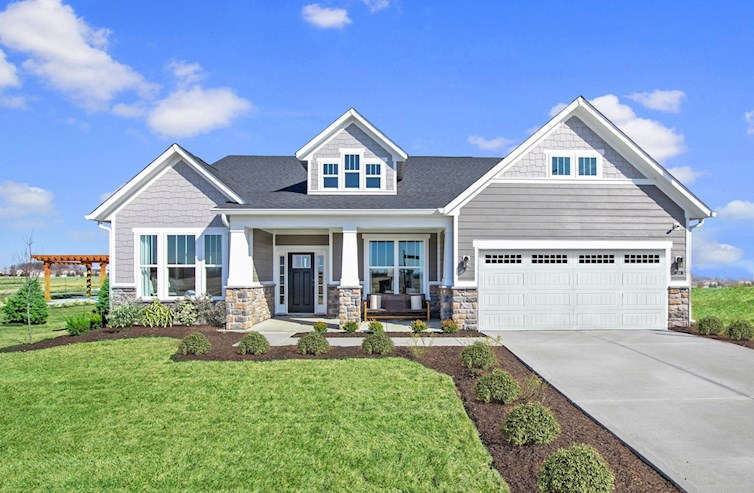
Gatherings® at Aurora
55+ Single Family Homes
- McCordsville, IN
- Coming Soon
- Coming Soon
- Coming Soon
- Coming Soon
- Coming Soon
More Information Coming Soon
More Information Coming Soon
Join the VIP List to stay up-to-date
- 55+ Living
- Clubhouse
- Near Vineyards
More Information Coming Soon
Join the VIP List to stay up-to-date
Tuscany
$348,990
Duet
Palermo Gardens | Indianapolis, IN
MLS# 21964668
- Duet
- Palermo Gardens | Indianapolis, IN
- 3 Bedrooms
- 3 Bathrooms
- 1,974 Sq. Ft.
- $181 Avg. Monthly Energy Cost
-
Available
Now
Homesite #0402
Tuscany
$353,990
Duet
Palermo Gardens | Indianapolis, IN
MLS# 21964647
- Duet
- Palermo Gardens | Indianapolis, IN
- 3 Bedrooms
- 2 Bathrooms
- 2,124 Sq. Ft.
- $181 Avg. Monthly Energy Cost
-
Available
Now
Homesite #0401
Hoover
$339,990
Single Family Home
Brownstone | New Whiteland, IN
MLS# 21972388
- Single Family Home
- Brownstone | New Whiteland, IN
- 3 Bedrooms
- 2 Bathrooms
- 1,816 Sq. Ft.
- $89 Avg. Monthly Energy Cost
-
Available
Sep
Homesite #0041
Franklin
$372,990
Single Family Home
Brownstone | New Whiteland, IN
MLS# 21982531
- Single Family Home
- Brownstone | New Whiteland, IN
- 3 Bedrooms
- 2.5 Bathrooms
- 2,069 Sq. Ft.
-
Available
Aug
Homesite #0003
Liberty
$419,990
Single Family Home
Brownstone | New Whiteland, IN
MLS# 21985740
- Single Family Home
- Brownstone | New Whiteland, IN
- 5 Bedrooms
- 2.5 Bathrooms
- 2,829 Sq. Ft.
- $122 Avg. Monthly Energy Cost
-
Available
Oct
Homesite #0027
Washington
$429,990
Single Family Home
Brownstone | New Whiteland, IN
MLS# 21983396
- Single Family Home
- Brownstone | New Whiteland, IN
- 5 Bedrooms
- 3 Bathrooms
- 3,170 Sq. Ft.
- $151 Avg. Monthly Energy Cost
-
Available
Sep
Homesite #0064
Franklin
$362,990
Single Family Home
Crossroads at Southport | Indianapolis, IN
MLS# 21977769
- Single Family Home
- Crossroads at Southport | Indianapolis, IN
- 4 Bedrooms
- 2.5 Bathrooms
- 2,067 Sq. Ft.
-
Available
Aug
Homesite #0170
Jefferson
$364,990
Single Family Home
Crossroads at Southport | Indianapolis, IN
MLS# 21973004
- Single Family Home
- Crossroads at Southport | Indianapolis, IN
- 4 Bedrooms
- 2.5 Bathrooms
- 2,396 Sq. Ft.
-
Available
Aug
Homesite #0123
Lincoln
$394,990
Single Family Home
Crossroads at Southport | Indianapolis, IN
MLS# 21992755
- Single Family Home
- Crossroads at Southport | Indianapolis, IN
- 4 Bedrooms
- 3 Bathrooms
- 2,553 Sq. Ft.
-
Available
Sep
Homesite #0158
Rushmore
$399,990
Single Family Home
Crossroads at Southport | Indianapolis, IN
- Single Family Home
- Crossroads at Southport | Indianapolis, IN
- 4 Bedrooms
- 3 Bathrooms
- 2,620 Sq. Ft.
- $122 Avg. Monthly Energy Cost
-
Available
Sep
Homesite #0127
Rushmore
$399,990
Single Family Home
Crossroads at Southport | Indianapolis, IN
- Single Family Home
- Crossroads at Southport | Indianapolis, IN
- 4 Bedrooms
- 3 Bathrooms
- 2,619 Sq. Ft.
- $122 Avg. Monthly Energy Cost
-
Available
Sep
Homesite #0131
Liberty
$409,990
Single Family Home
Crossroads at Southport | Indianapolis, IN
MLS# 21979542
- Single Family Home
- Crossroads at Southport | Indianapolis, IN
- 5 Bedrooms
- 3 Bathrooms
- 2,829 Sq. Ft.
- $122 Avg. Monthly Energy Cost
-
Available
Sep
Homesite #0172
Rushmore
$414,990
Single Family Home
Crossroads at Southport | Indianapolis, IN
- Single Family Home
- Crossroads at Southport | Indianapolis, IN
- 4 Bedrooms
- 3 Bathrooms
- 2,626 Sq. Ft.
- $122 Avg. Monthly Energy Cost
-
Available
Oct
Homesite #0137
Liberty
$439,990
Single Family Home
Crossroads at Southport | Indianapolis, IN
- Single Family Home
- Crossroads at Southport | Indianapolis, IN
- 5 Bedrooms
- 2.5 Bathrooms
- 2,829 Sq. Ft.
- $122 Avg. Monthly Energy Cost
-
Available
Oct
Homesite #0136
Washington
$449,990
Single Family Home
Crossroads at Southport | Indianapolis, IN
- Single Family Home
- Crossroads at Southport | Indianapolis, IN
- 5 Bedrooms
- 3 Bathrooms
- 3,170 Sq. Ft.
- $151 Avg. Monthly Energy Cost
-
Available
Oct
Homesite #0135
Washington
$454,990
Single Family Home
Crossroads at Southport | Indianapolis, IN
- Single Family Home
- Crossroads at Southport | Indianapolis, IN
- 5 Bedrooms
- 3 Bathrooms
- 3,170 Sq. Ft.
- $151 Avg. Monthly Energy Cost
-
Available
Nov
Homesite #0140
Jefferson
$439,990
Single Family Home
Colonnade Signature | McCordsville, IN
MLS# 21980534
- Single Family Home
- Colonnade Signature | McCordsville, IN
- 3 Bedrooms
- 2.5 Bathrooms
- 2,396 Sq. Ft.
-
Available
Now
Homesite #0280
Rushmore
$453,990
Single Family Home
Colonnade Signature | McCordsville, IN
MLS# 21992140
- Single Family Home
- Colonnade Signature | McCordsville, IN
- 4 Bedrooms
- 3 Bathrooms
- 2,620 Sq. Ft.
-
Available
Sep
Homesite #0253
Liberty
$472,990
Single Family Home
Colonnade Signature | McCordsville, IN
MLS# 21975984
- Single Family Home
- Colonnade Signature | McCordsville, IN
- 4 Bedrooms
- 2.5 Bathrooms
- 2,917 Sq. Ft.
-
Available
Now
Homesite #0210
Liberty
$474,990
Single Family Home
Colonnade Signature | McCordsville, IN
- Single Family Home
- Colonnade Signature | McCordsville, IN
- 4 Bedrooms
- 2.5 Bathrooms
- 2,922 Sq. Ft.
-
Available
Sep
Homesite #0254
Plymouth
$476,990
Single Family Home
Colonnade Estates | McCordsville, IN
MLS# 21971077
- Single Family Home
- Colonnade Estates | McCordsville, IN
- 4 Bedrooms
- 2.5 Bathrooms
- 2,660 Sq. Ft.
-
Available
Jul
Homesite #0316
Washington
$514,990
Single Family Home
Colonnade Estates | McCordsville, IN
- Single Family Home
- Colonnade Estates | McCordsville, IN
- 5 Bedrooms
- 3 Bathrooms
- 3,179 Sq. Ft.
-
Available
Now
Homesite #0314
Madison
$542,990
Single Family Home
Colonnade Estates | McCordsville, IN
MLS# 21972883
- Single Family Home
- Colonnade Estates | McCordsville, IN
- 5 Bedrooms
- 4 Bathrooms
- 3,087 Sq. Ft.
-
Available
Aug
Homesite #0321
Madison
$542,990
Single Family Home
Colonnade Estates | McCordsville, IN
- Single Family Home
- Colonnade Estates | McCordsville, IN
- 5 Bedrooms
- 4 Bathrooms
- 3,089 Sq. Ft.
-
Available
Sep
Homesite #0324
Charleston
$549,470
Single Family Home
Colonnade Estates | McCordsville, IN
MLS# 21969355
- Single Family Home
- Colonnade Estates | McCordsville, IN
- 3 Bedrooms
- 3.5 Bathrooms
- 2,214 Sq. Ft.
- $213 Avg. Monthly Energy Cost
-
Available
Now
Homesite #0320
Liberty
$569,990
Single Family Home
Colonnade Estates | McCordsville, IN
MLS# 21981064
- Single Family Home
- Colonnade Estates | McCordsville, IN
- 5 Bedrooms
- 3 Bathrooms
- 2,922 Sq. Ft.
-
Available
Aug
Homesite #0327
Tuscany
$439,990
Duet
Harbor at Grand Park Village | Westfield, IN
MLS# 21981106
- Duet
- Harbor at Grand Park Village | Westfield, IN
- 3 Bedrooms
- 2 Bathrooms
- 2,139 Sq. Ft.
-
Available
Sep
Homesite #0102
Tuscany
$443,990
Duet
Harbor at Grand Park Village | Westfield, IN
MLS# 21979621
- Duet
- Harbor at Grand Park Village | Westfield, IN
- 3 Bedrooms
- 3 Bathrooms
- 2,139 Sq. Ft.
-
Available
Sep
Homesite #0101
Valencia
$374,990
Duet
Millers Walk | Noblesville, IN
MLS# 21983717
- Duet
- Millers Walk | Noblesville, IN
- 2 Bedrooms
- 2 Bathrooms
- 1,713 Sq. Ft.
-
Available
Sep
Homesite #4801
Tuscany
$409,990
Duet
Millers Walk | Noblesville, IN
MLS# 21975451
- Duet
- Millers Walk | Noblesville, IN
- 3 Bedrooms
- 3 Bathrooms
- 2,112 Sq. Ft.
- $181 Avg. Monthly Energy Cost
-
Available
Jul
Homesite #7802
Tuscany
$419,990
Duet
Millers Walk | Noblesville, IN
MLS# 21974643
- Duet
- Millers Walk | Noblesville, IN
- 3 Bedrooms
- 3 Bathrooms
- 2,112 Sq. Ft.
- $181 Avg. Monthly Energy Cost
-
Available
Jul
Homesite #7801
Tuscany
$422,990
Duet
Millers Walk | Noblesville, IN
- Duet
- Millers Walk | Noblesville, IN
- 3 Bedrooms
- 3 Bathrooms
- 2,112 Sq. Ft.
- $181 Avg. Monthly Energy Cost
-
Available
Sep
Homesite #7702
Tuscany
$424,990
Duet
Millers Walk | Noblesville, IN
- Duet
- Millers Walk | Noblesville, IN
- 3 Bedrooms
- 3 Bathrooms
- 2,109 Sq. Ft.
- $181 Avg. Monthly Energy Cost
-
Available
Sep
Homesite #7701
Washington
$509,990
Single Family Home
Monon Corner | Westfield, IN
- Single Family Home
- Monon Corner | Westfield, IN
- 5 Bedrooms
- 3 Bathrooms
- 3,183 Sq. Ft.
-
Available
Jan
Homesite #0295
Madison
$519,990
Single Family Home
Monon Corner | Westfield, IN
- Single Family Home
- Monon Corner | Westfield, IN
- 5 Bedrooms
- 4 Bathrooms
- 2,998 Sq. Ft.
- $145 Avg. Monthly Energy Cost
-
Available
Dec
Homesite #0153
Indianapolis, IN
Showing 9 Results
Showing 41 Results
