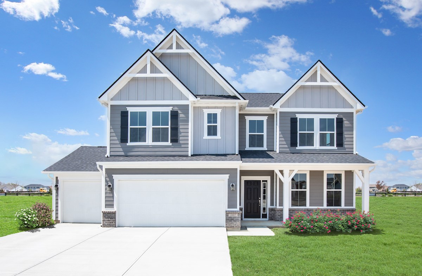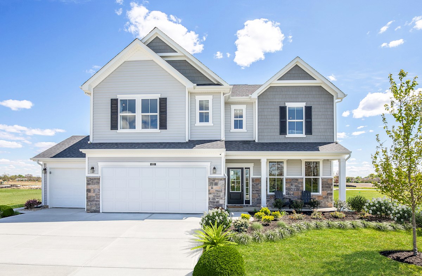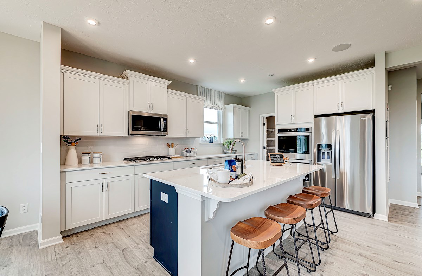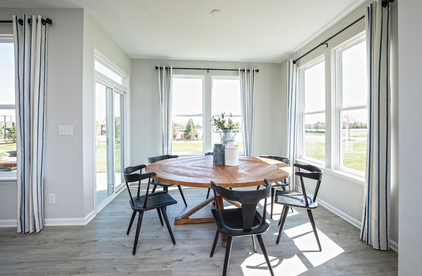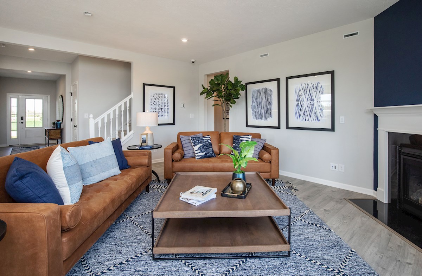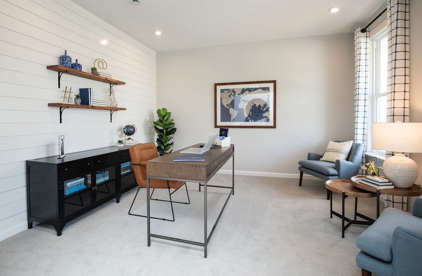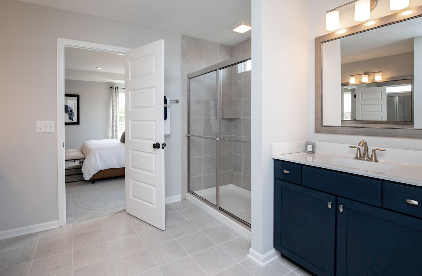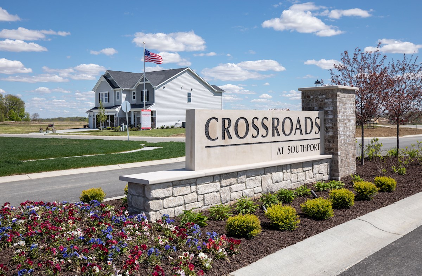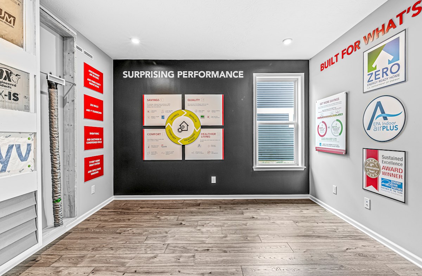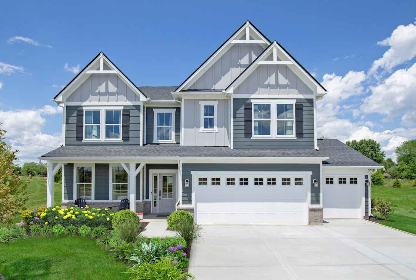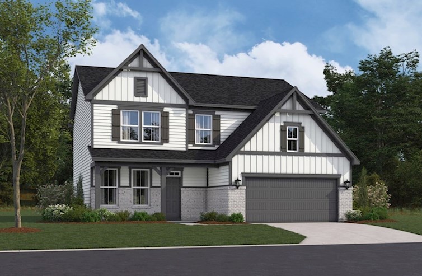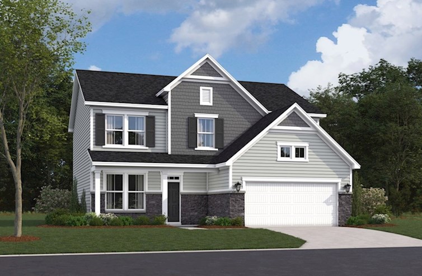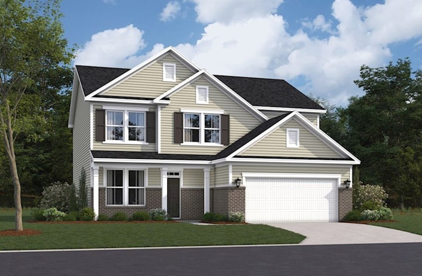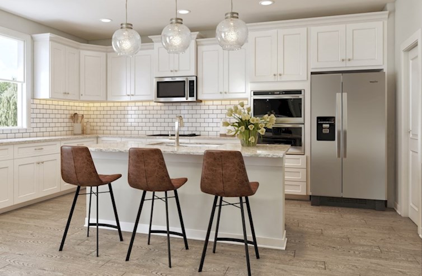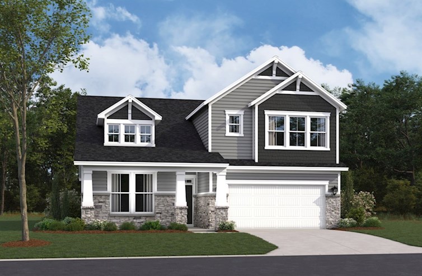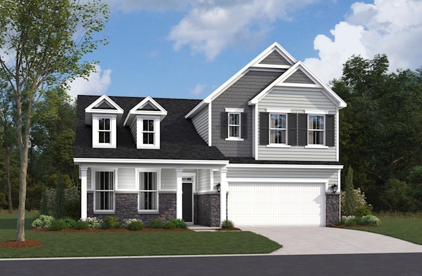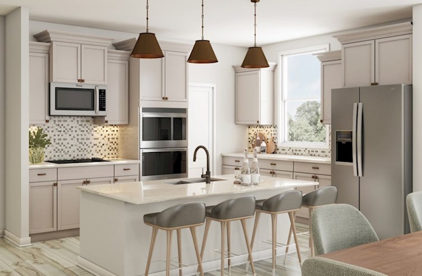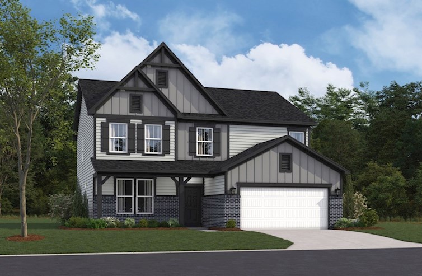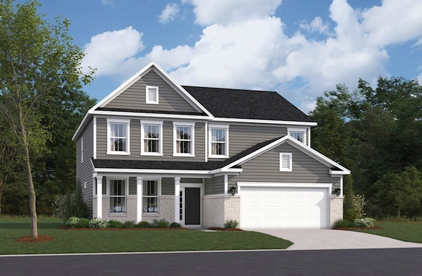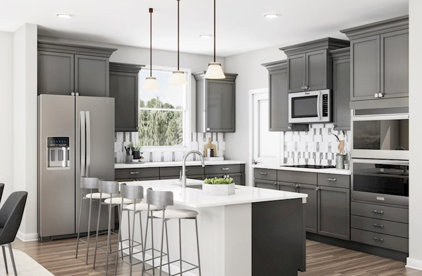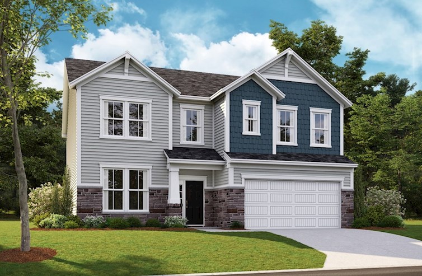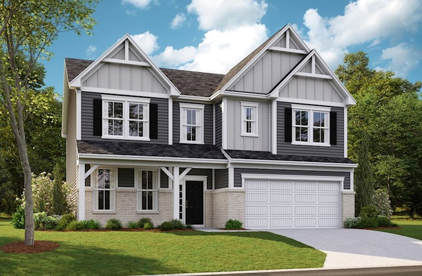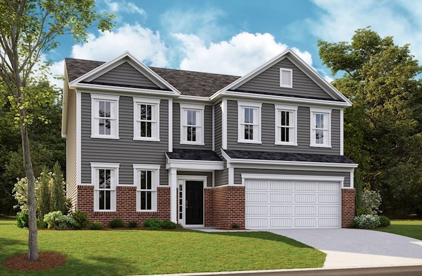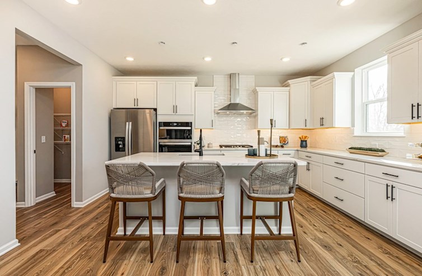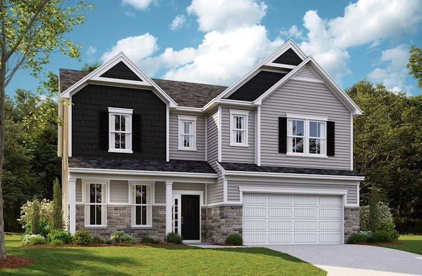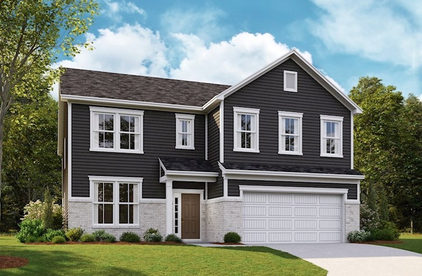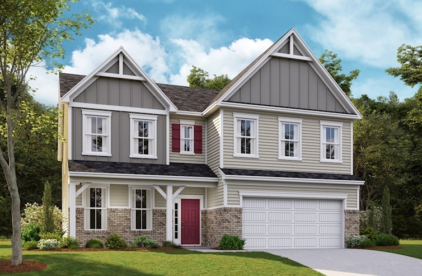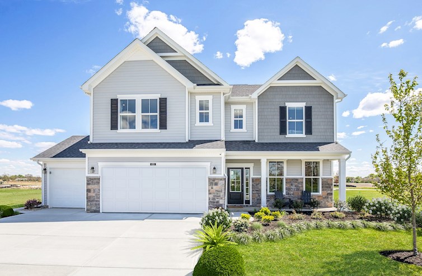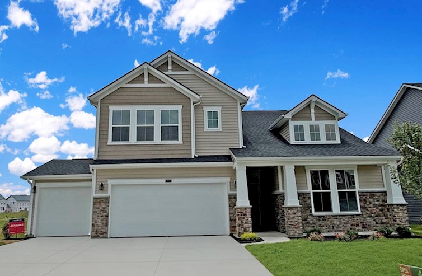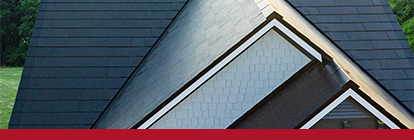AvailableSingle Family Homes
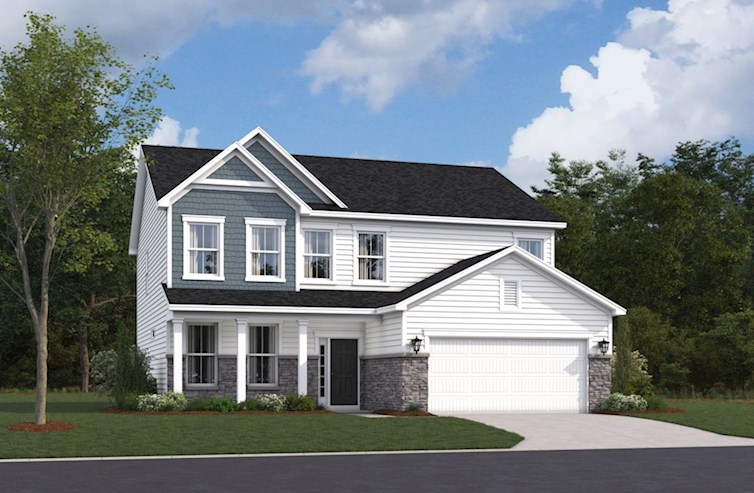
Rushmore
From $366,990
- 4 - 5 Bedrooms
- 3 Bathrooms
- 2,619 - 2,626 Sq. Ft.
- $122 Avg. Monthly Energy Cost
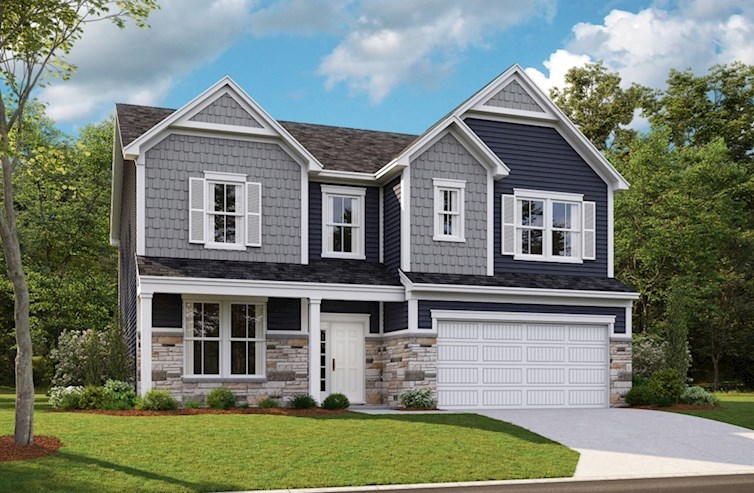
Liberty
From $376,990
- 4 - 5 Bedrooms
- 2.5 - 3 Bathrooms
- 2,829 Sq. Ft.
- $122 Avg. Monthly Energy Cost
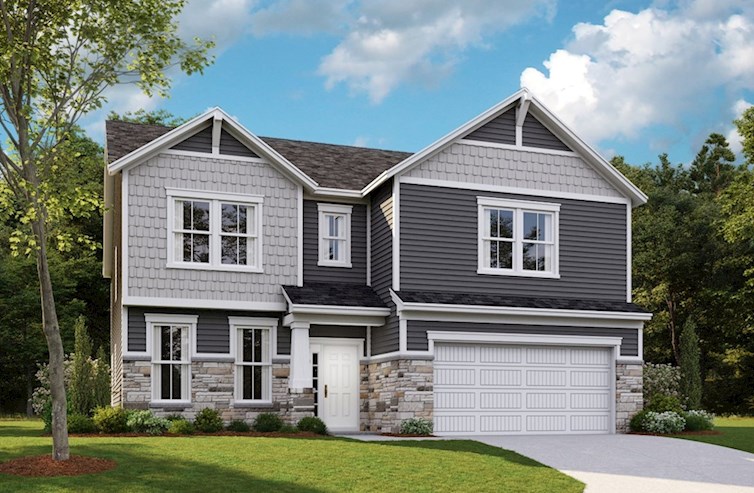
Washington
From $404,990
- 5 Bedrooms
- 3 Bathrooms
- 3,170 - 3,175 Sq. Ft.
- $102 Avg. Monthly Energy Cost
Rushmore
$399,990
- 4 Bedrooms
- 3 Bathrooms
- 2,620 Sq. Ft.
- $122 Avg. Monthly Energy Cost
Rushmore
$399,990
- 4 Bedrooms
- 3 Bathrooms
- 2,619 Sq. Ft.
- $122 Avg. Monthly Energy Cost
Liberty
$409,990
8902 Howlett Lane
MLS# 21979542
- 5 Bedrooms
- 3 Bathrooms
- 2,829 Sq. Ft.
- $122 Avg. Monthly Energy Cost
Rushmore
$414,990
- 4 Bedrooms
- 3 Bathrooms
- 2,626 Sq. Ft.
- $122 Avg. Monthly Energy Cost
Liberty
$439,990
- 5 Bedrooms
- 2.5 Bathrooms
- 2,829 Sq. Ft.
- $122 Avg. Monthly Energy Cost
Washington
$449,990
- 5 Bedrooms
- 3 Bathrooms
- 3,170 Sq. Ft.
- $151 Avg. Monthly Energy Cost
Washington
$454,990
- 5 Bedrooms
- 3 Bathrooms
- 3,170 Sq. Ft.
- $151 Avg. Monthly Energy Cost
