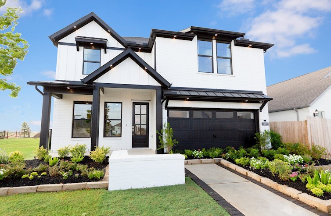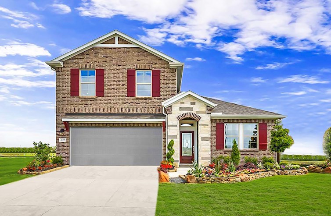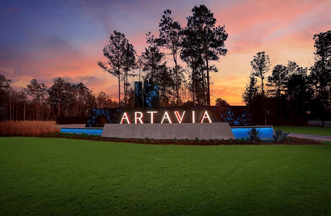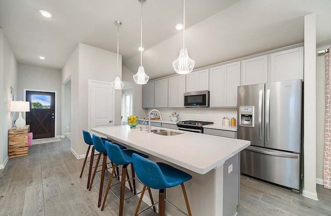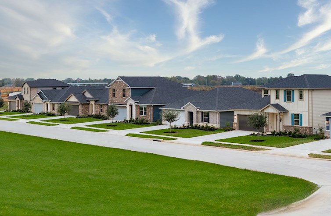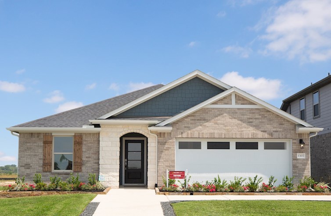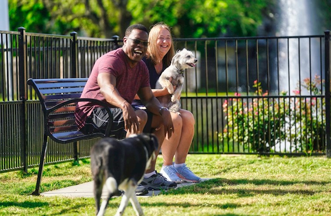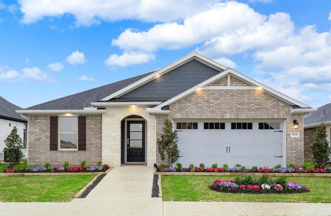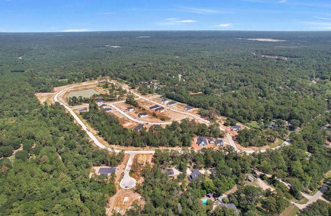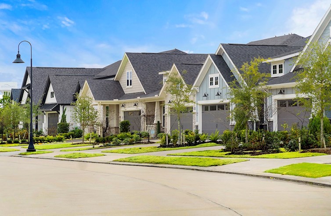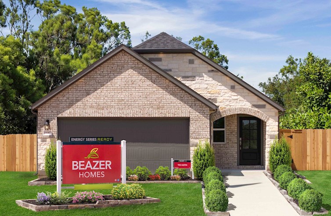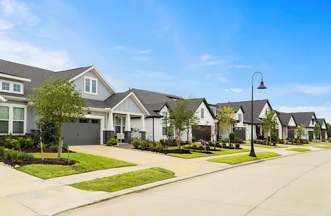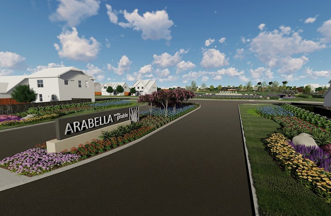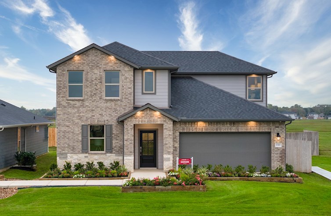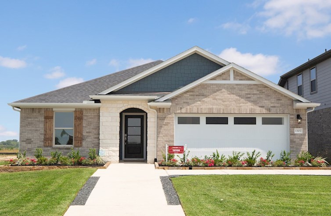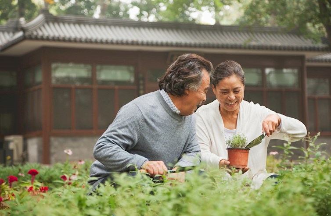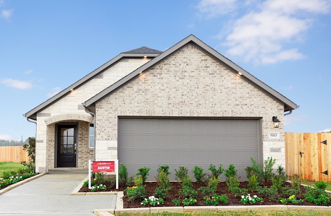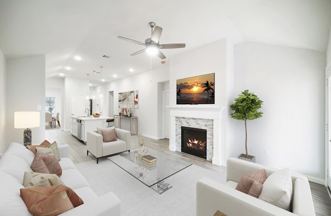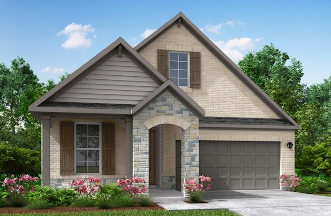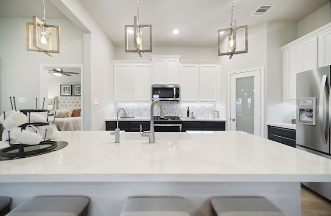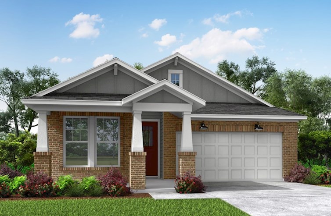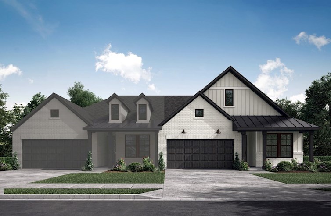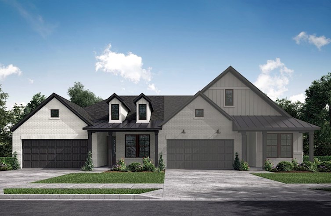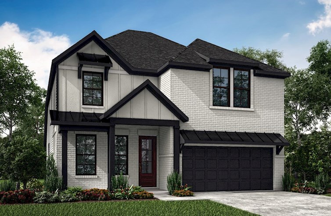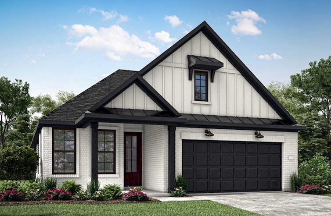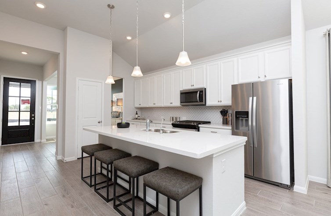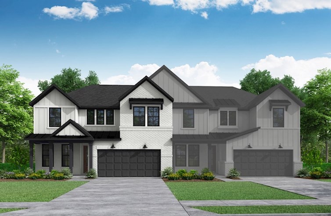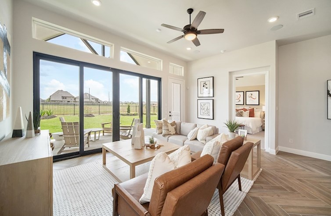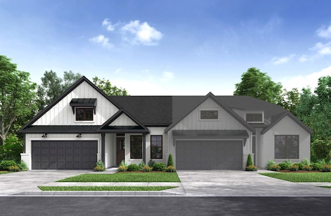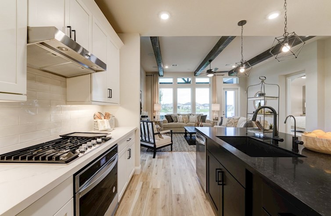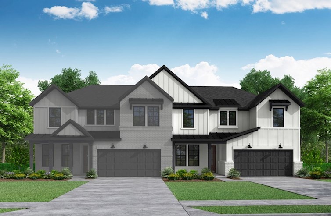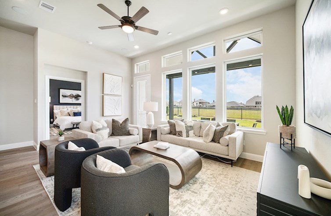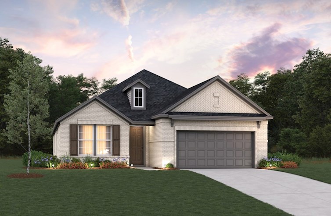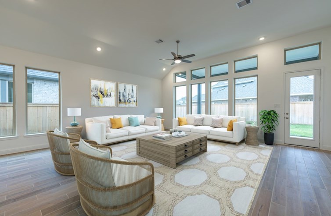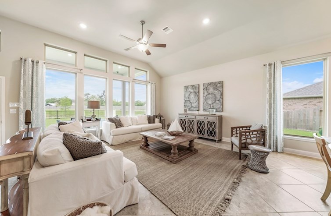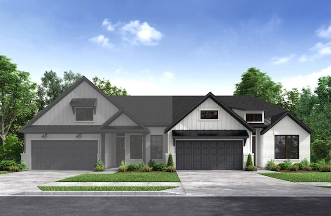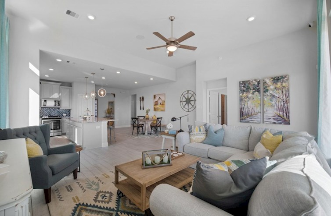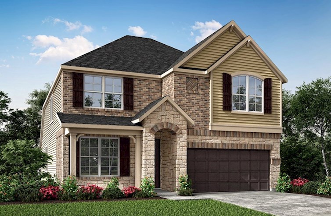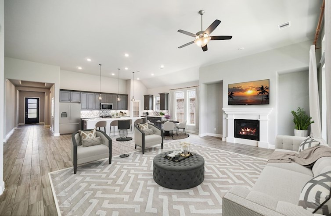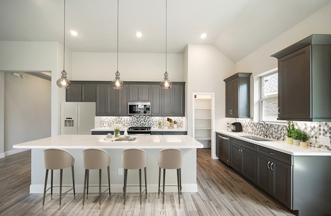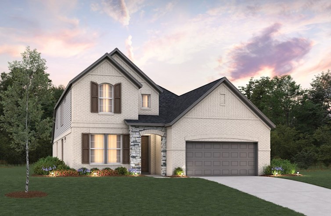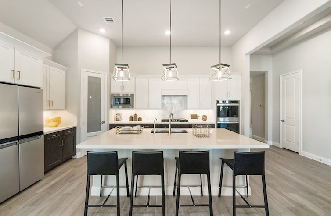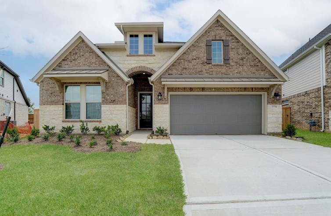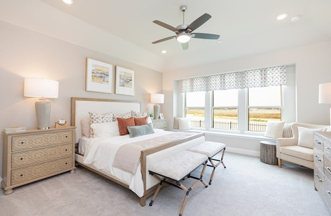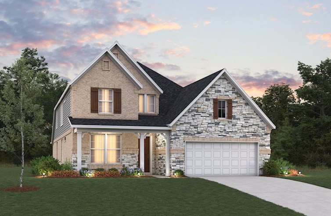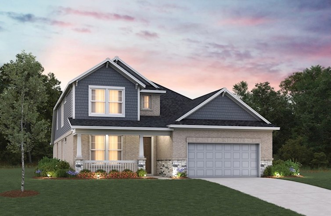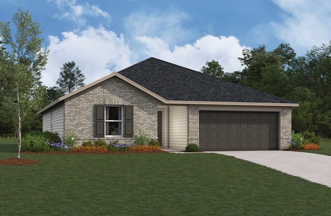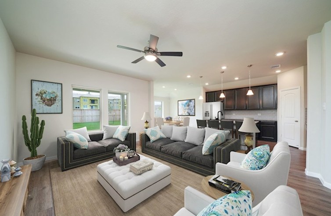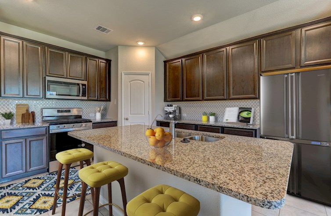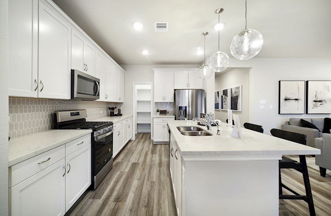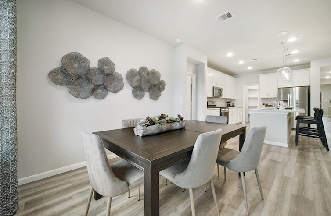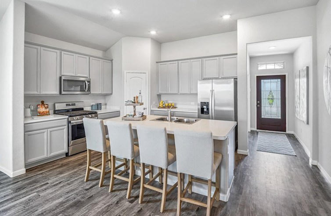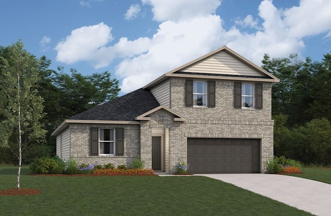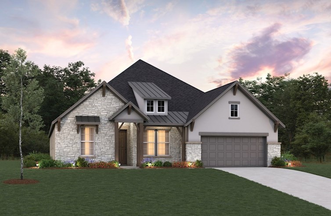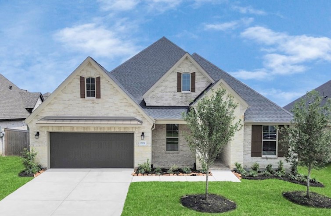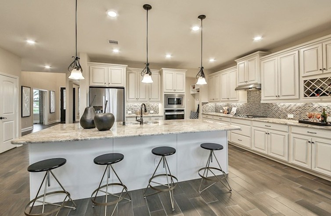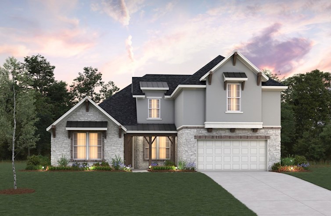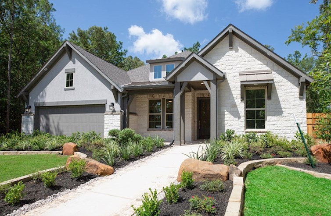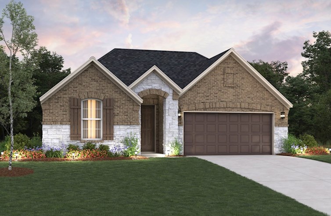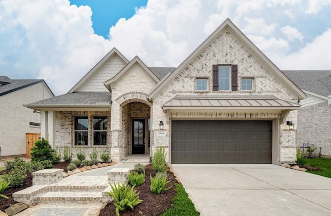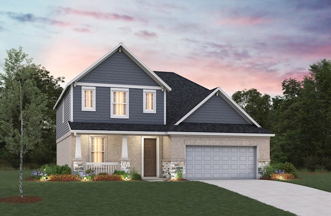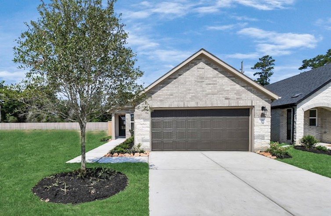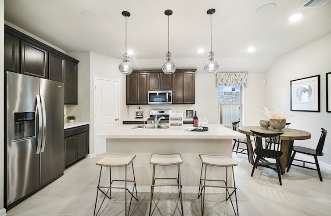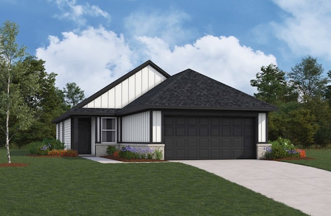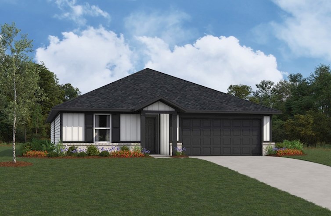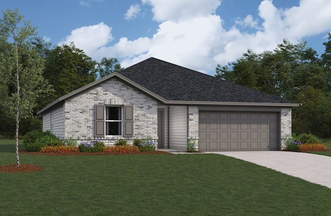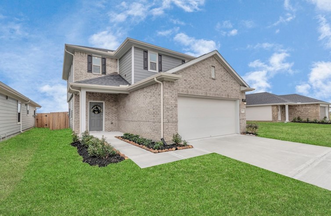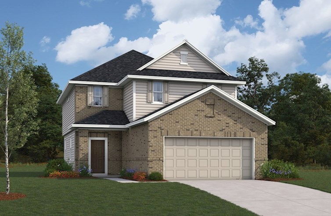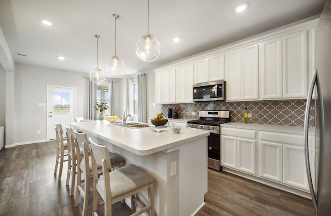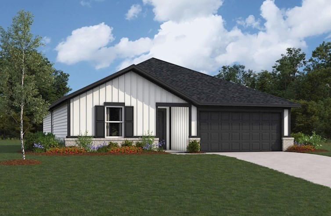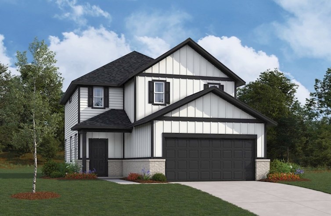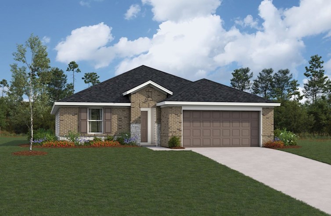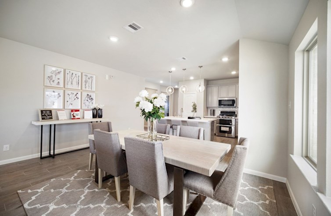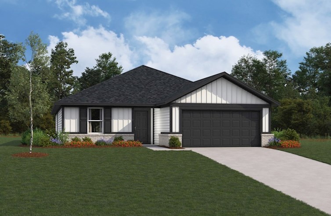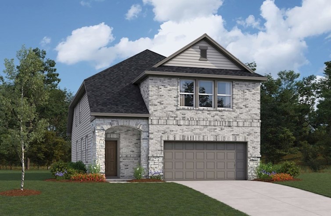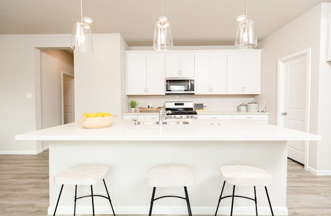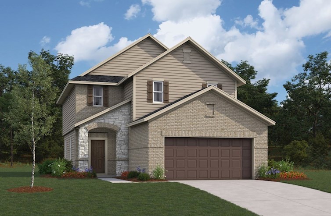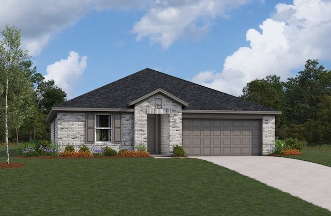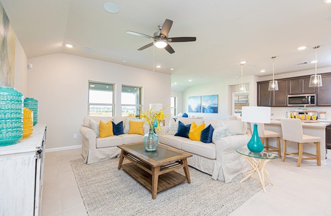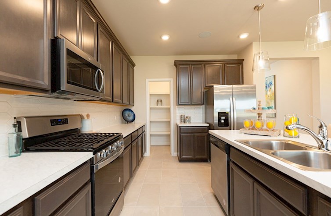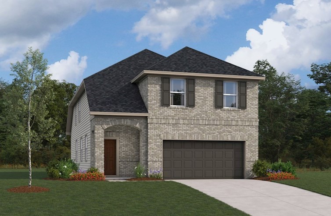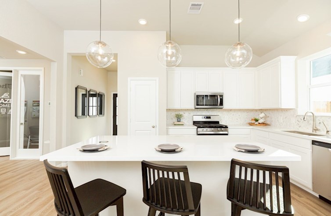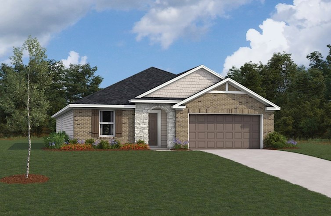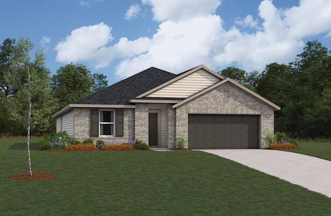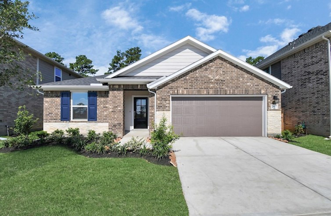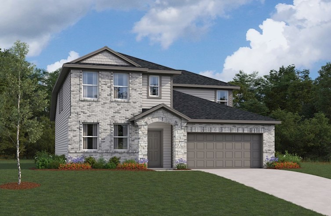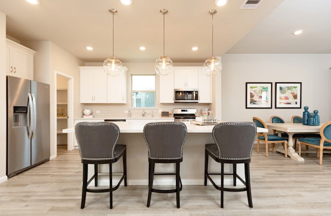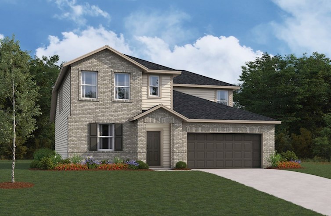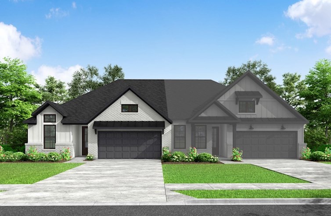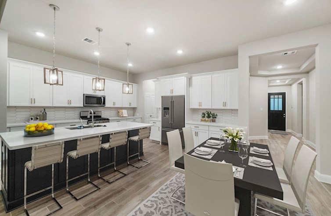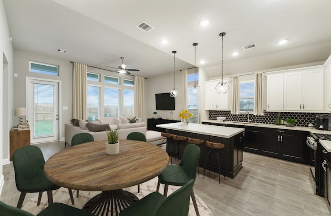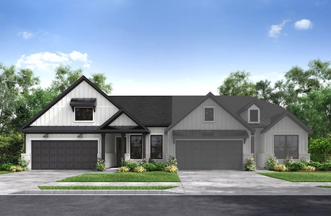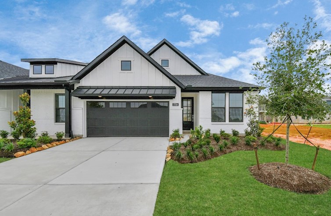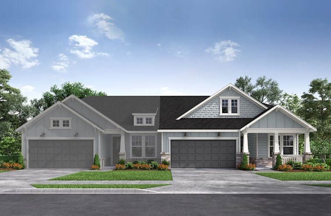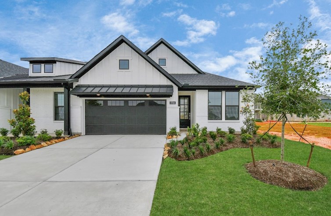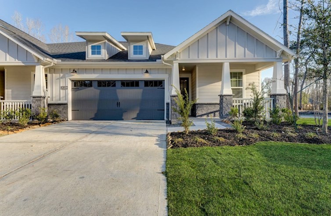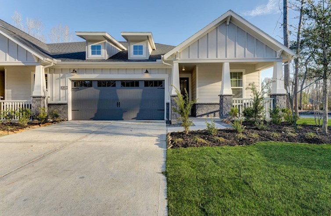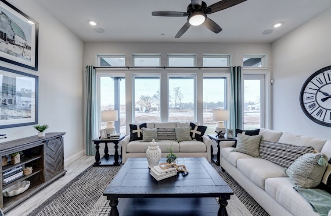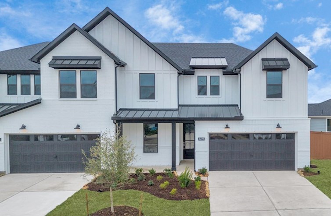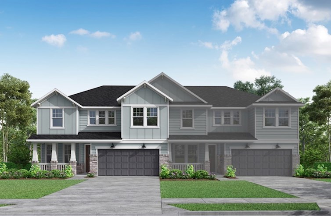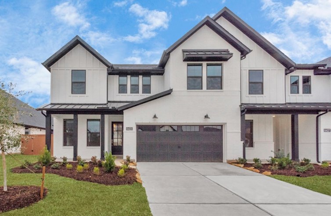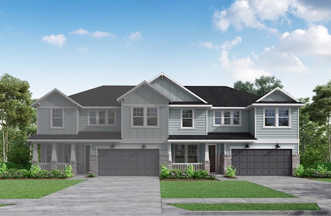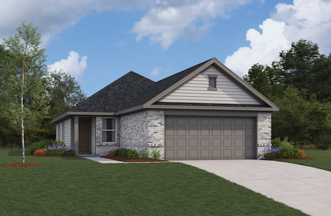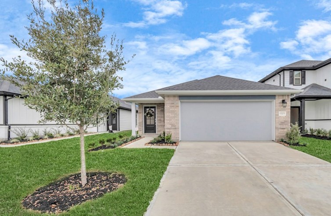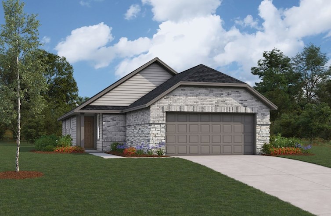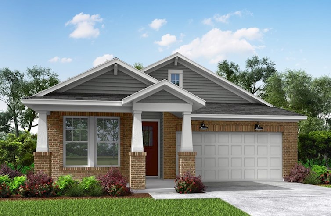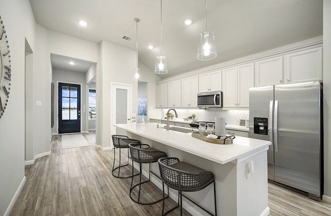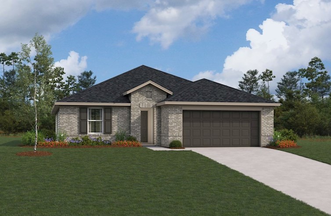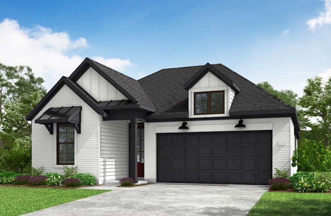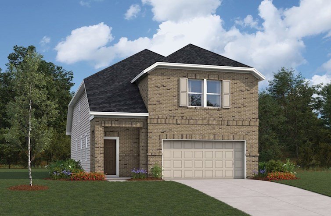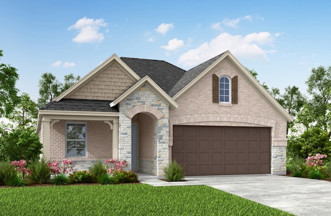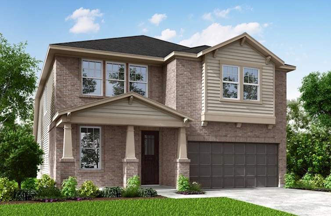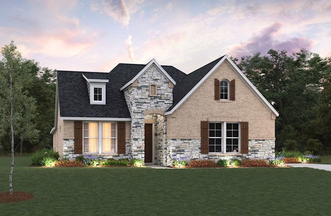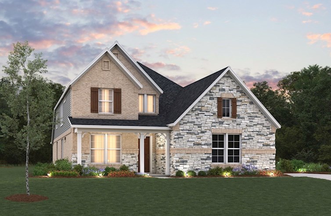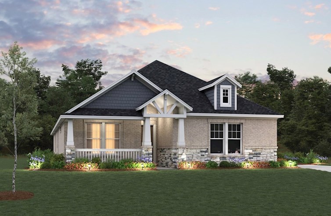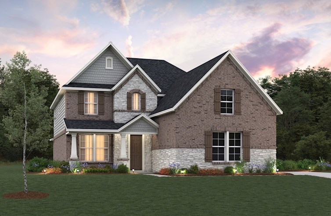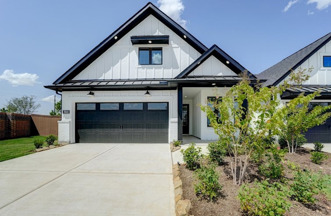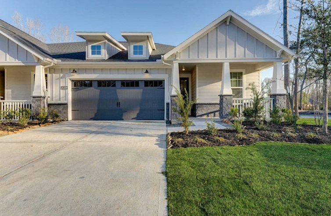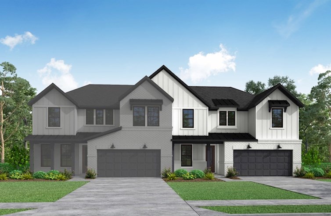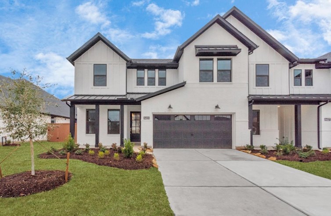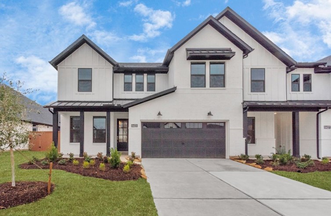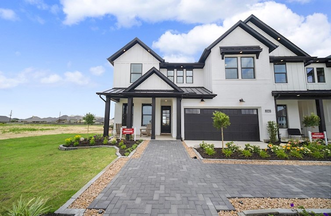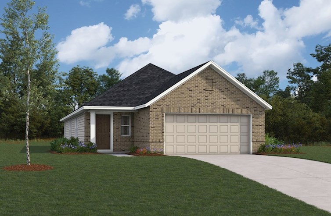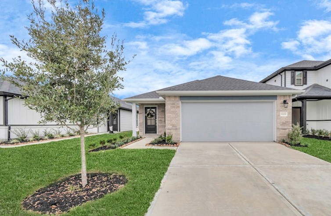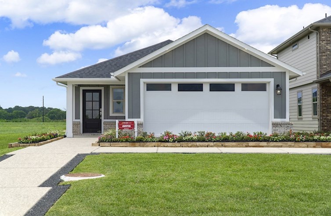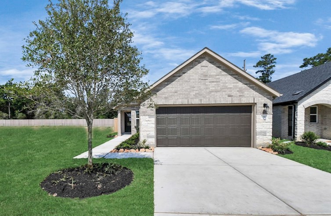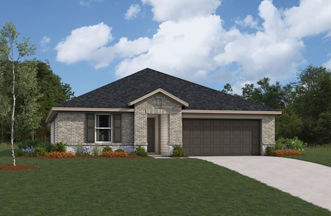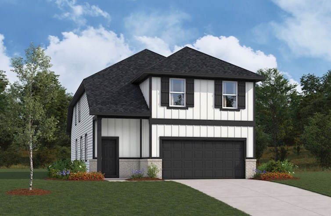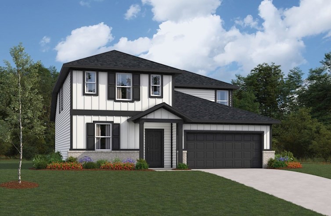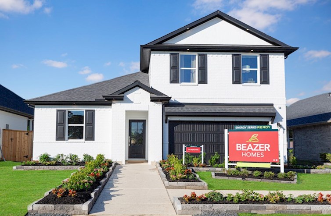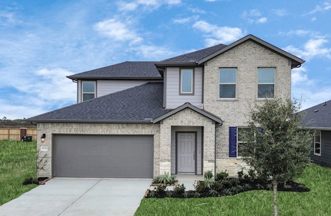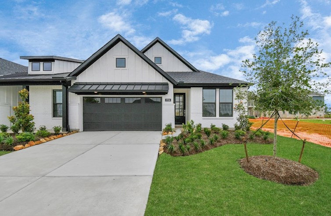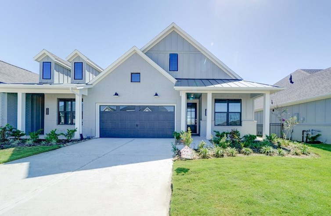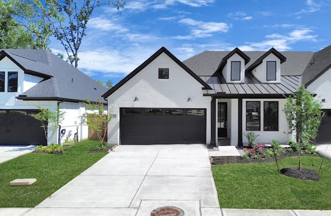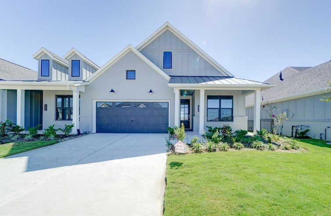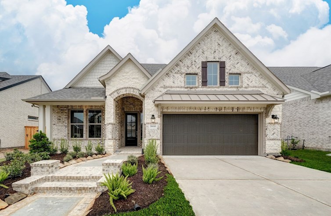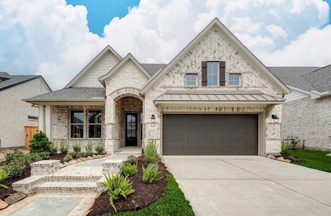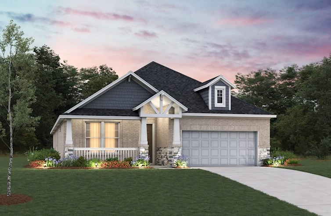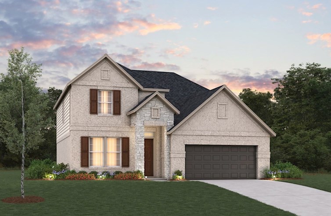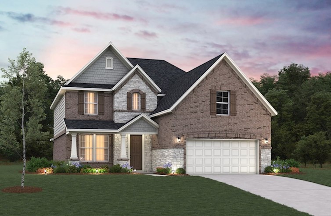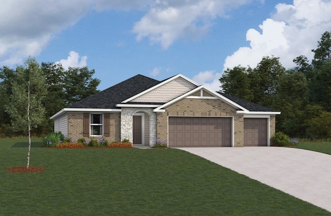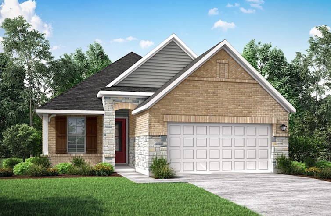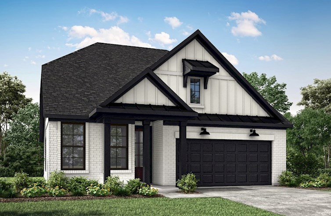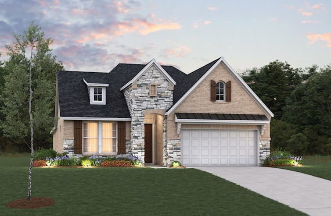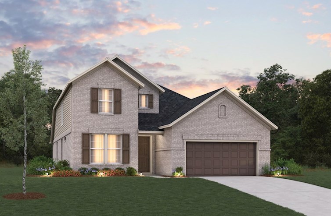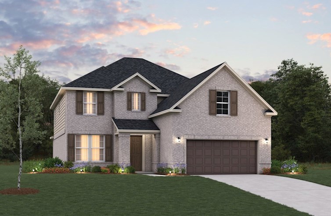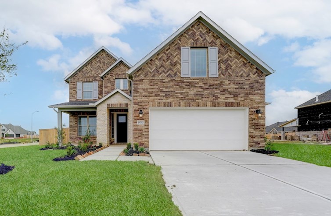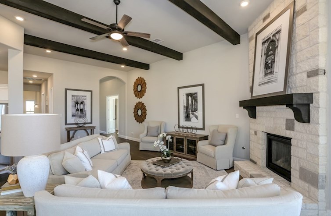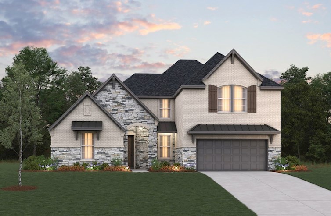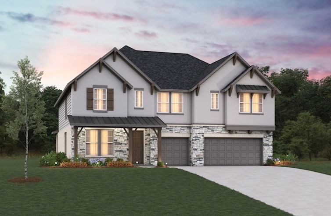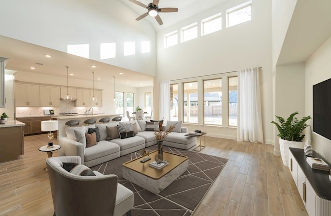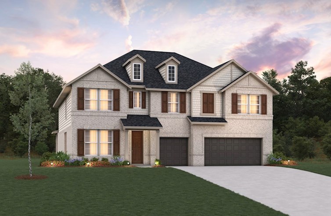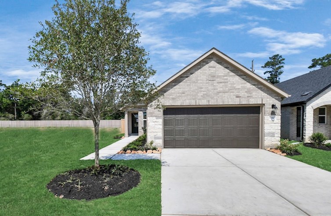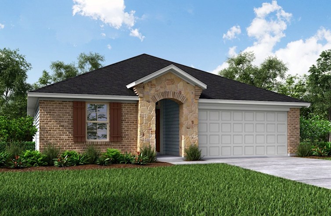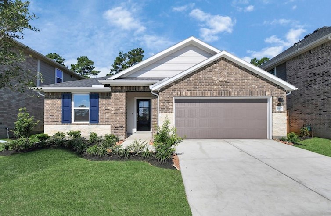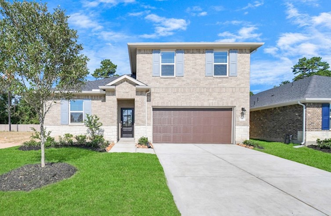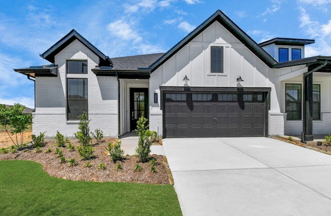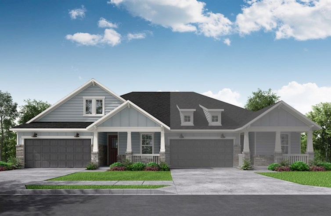New Homes In
Filter By Location
-
Select Neighborhood Entire Metro Area
- Entire Metro Area
- Alvin
- Baytown
- Conroe
- Crosby
- Cypress
- Houston
- Humble
- Katy
- Magnolia
- Missouri City
- Montgomery
- Pearland
- Porter
- Richmond
- Texas City
- Tomball
- Willis
-
Select Home Type All Home Types
- All Home Types
- Single Family Homes
- 55+ Condos
- Duets
- 55+ Duets
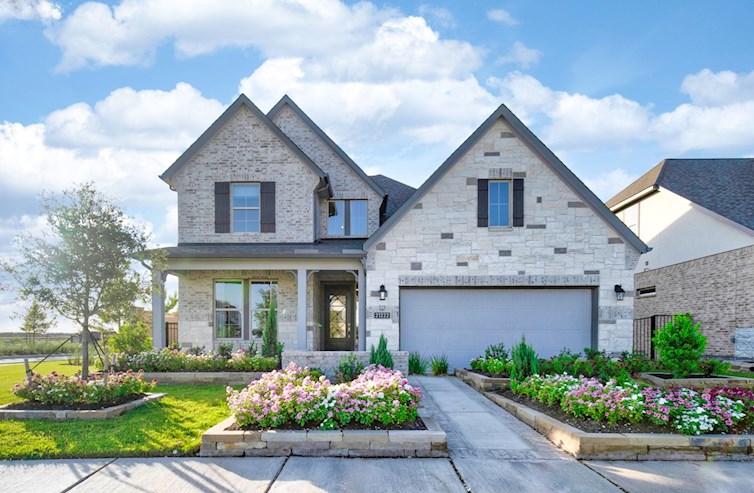 Receive up to 6% in closing costs!*
Receive up to 6% in closing costs!*
Bridgeland
2 Single Family Homes Series, Duets
- Cypress, TX
- From $330s - $570s
- 2 - 5 Bed | 2 - 4 Bath
- 2 - 5 Bedrooms
- 2 - 4 Bathrooms
- 1,460 - 2,950 Sq. Ft.
More Information Coming Soon
Get Updates
More information on pricing, plans, amenities and launch dates, coming soon. Join the VIP list to stay up to date!
- Fishing
- Pool
- Trails
Get Updates
More information on pricing, plans, amenities and launch dates, coming soon. Join the VIP list to stay up to date!
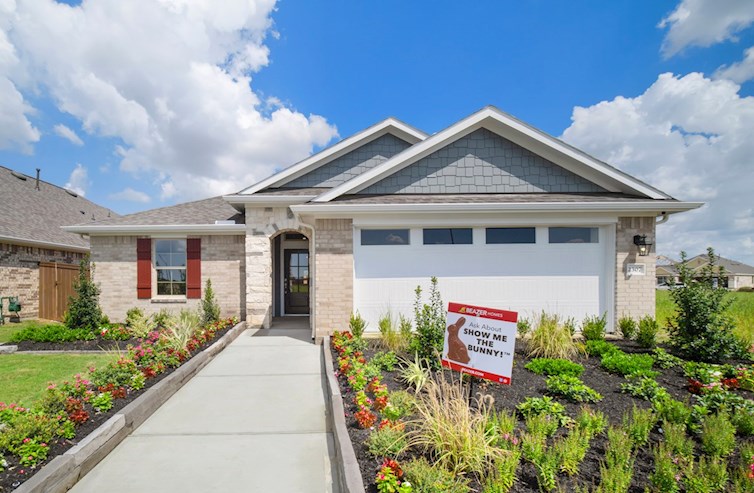 Use 6%* to buy down rate to 4.750% with a Choice Lender**
Use 6%* to buy down rate to 4.750% with a Choice Lender**
Southwinds
Single Family Homes
- Baytown, TX
- From $270s
- 3 - 5 Bed | 2 - 3.5 Bath
- 3 - 5 Bedrooms
- 2 - 3.5 Bathrooms
- 1,584 - 2,519 Sq. Ft.
More Information Coming Soon
Get Updates
More information on pricing, plans, amenities and launch dates, coming soon. Join the VIP list to stay up to date!
- Pool
- Playground
- Near Dining
Get Updates
More information on pricing, plans, amenities and launch dates, coming soon. Join the VIP list to stay up to date!
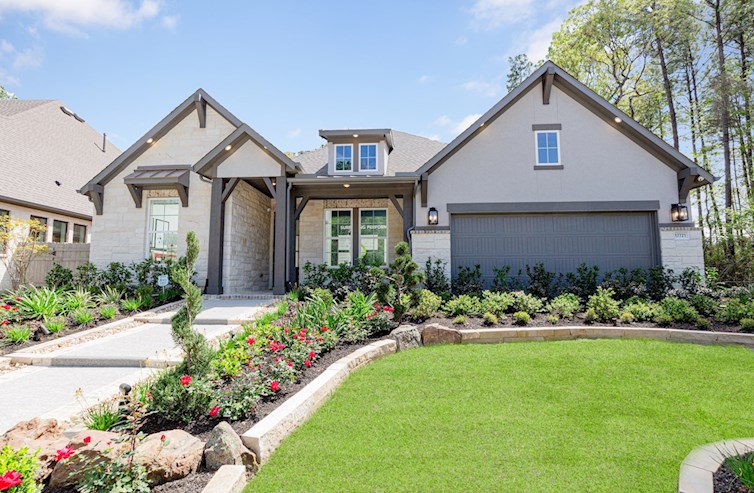 Receive up to 6% in closing costs!*
Receive up to 6% in closing costs!*
ARTAVIA
Single Family Homes
- Conroe, TX
- From $490s
- 4 Bed | 3 - 3.5 Bath
- 4 Bedrooms
- 3 - 3.5 Bathrooms
- 2,652 - 3,881 Sq. Ft.
More Information Coming Soon
Get Updates
More information on pricing, plans, amenities and launch dates, coming soon. Join the VIP list to stay up to date!
- Clubhouse
- Park
- Playground
Get Updates
More information on pricing, plans, amenities and launch dates, coming soon. Join the VIP list to stay up to date!
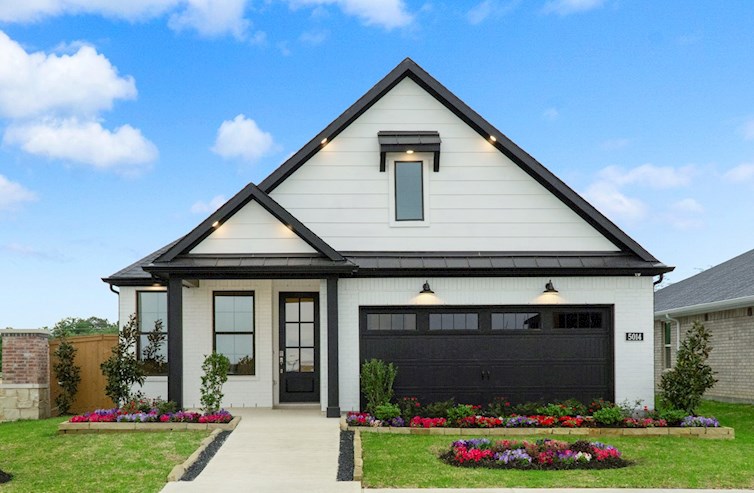 Get $10k in options + 4% to spend your way on new builds!*
Get $10k in options + 4% to spend your way on new builds!*
Madeley Creek
Single Family Homes
- Conroe, TX
- From $300s
- 3 - 4 Bed | 2 - 2.5 Bath
- 3 - 4 Bedrooms
- 2 - 2.5 Bathrooms
- 1,423 - 2,415 Sq. Ft.
More Information Coming Soon
Get Updates
More information on pricing, plans, amenities and launch dates, coming soon. Join the VIP list to stay up to date!
- Trails
- Park
- Near Shopping
Get Updates
More information on pricing, plans, amenities and launch dates, coming soon. Join the VIP list to stay up to date!
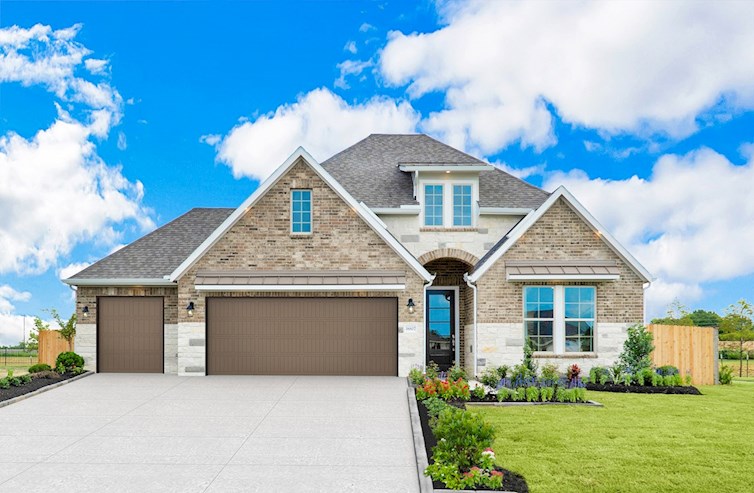 Use 6%* to buy down rate to 4.750% with a Choice Lender**
Use 6%* to buy down rate to 4.750% with a Choice Lender**
Mavera
Single Family Homes
- Conroe, TX
- From $340s
- 3 - 4 Bed | 2 - 3.5 Bath
- 3 - 4 Bedrooms
- 2 - 3.5 Bathrooms
- 1,701 - 2,950 Sq. Ft.
More Information Coming Soon
Get Updates
More information on pricing, plans, amenities and launch dates, coming soon. Join the VIP list to stay up to date!
- Playground
- Clubhouse
- Cabana
Get Updates
More information on pricing, plans, amenities and launch dates, coming soon. Join the VIP list to stay up to date!
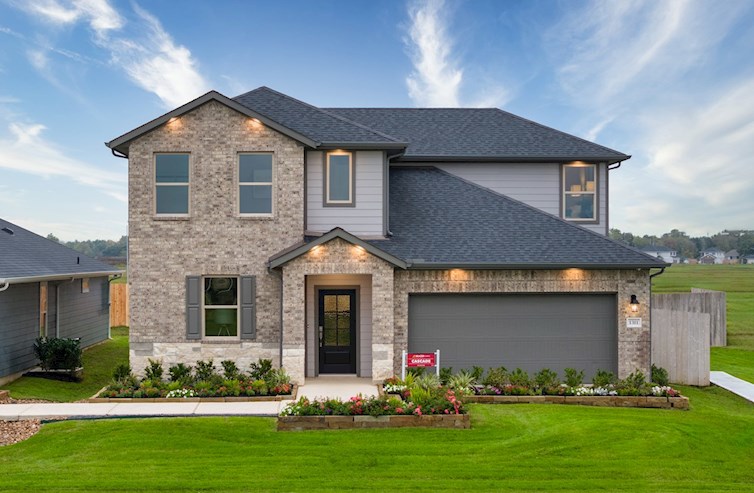 Use 6%* to buy down rate to 4.750% with a Choice Lender**
Use 6%* to buy down rate to 4.750% with a Choice Lender**
Sweetgrass Village
2 Single Family Homes Series
- Crosby, TX
- From $250s - $390s
- 3 - 4 Bed | 2 - 2.5 Bath
- 3 - 4 Bedrooms
- 2 - 2.5 Bathrooms
- 1,203 - 2,538 Sq. Ft.
More Information Coming Soon
Get Updates
More information on pricing, plans, amenities and launch dates, coming soon. Join the VIP list to stay up to date!
- Near Dining
- Near Shopping
- Highway Access
Get Updates
More information on pricing, plans, amenities and launch dates, coming soon. Join the VIP list to stay up to date!
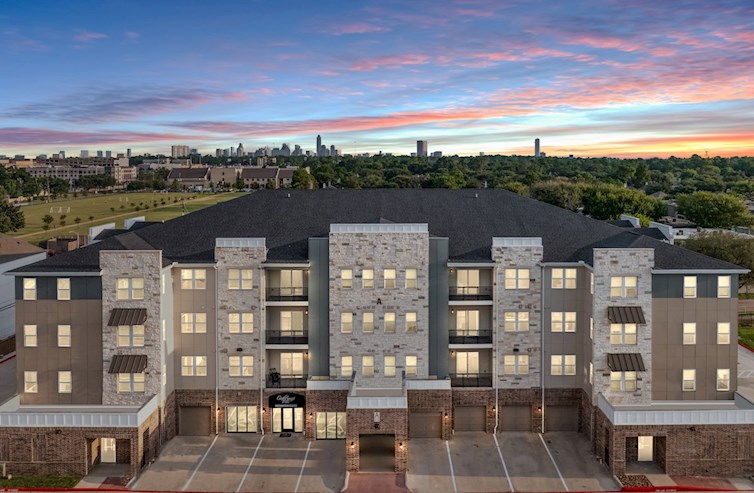
Gatherings® at Westview
- Houston, TX
- From $370s
- 2 - 3 Bed | 2 Bath
- 2 - 3 Bedrooms
- 2 Bathrooms
- 1,529 - 2,031 Sq. Ft.
More Information Coming Soon
More Information Coming Soon
Join the VIP List to stay up-to-date
- 55+ Living
- Gated
- Lock & Leave
More Information Coming Soon
Join the VIP List to stay up-to-date
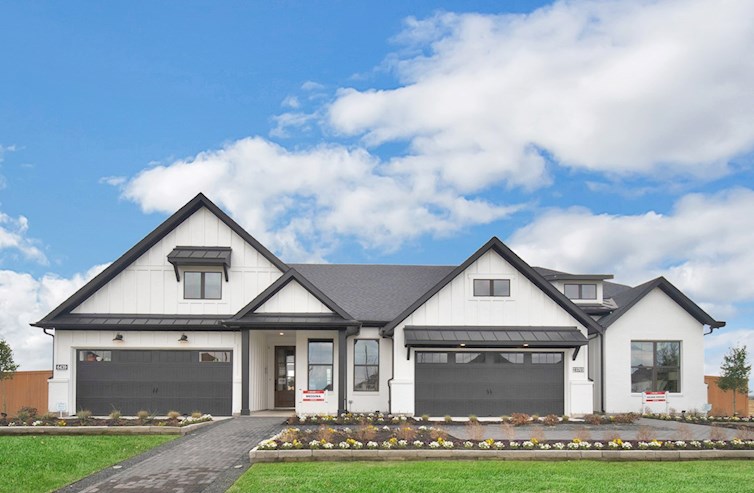 Use 6%* to buy down rate to 4.750% with a Choice Lender**
Use 6%* to buy down rate to 4.750% with a Choice Lender**
The Groves
Duets
- Humble, TX
- From $360s
- 2 - 4 Bed | 2 - 3 Bath
- 2 - 4 Bedrooms
- 2 - 3 Bathrooms
- 1,604 - 2,149 Sq. Ft.
More Information Coming Soon
Get Updates
More information on pricing, plans, amenities and launch dates, coming soon. Join the VIP list to stay up to date!
- Trails
- Near Shopping
- Near Boating
Get Updates
More information on pricing, plans, amenities and launch dates, coming soon. Join the VIP list to stay up to date!
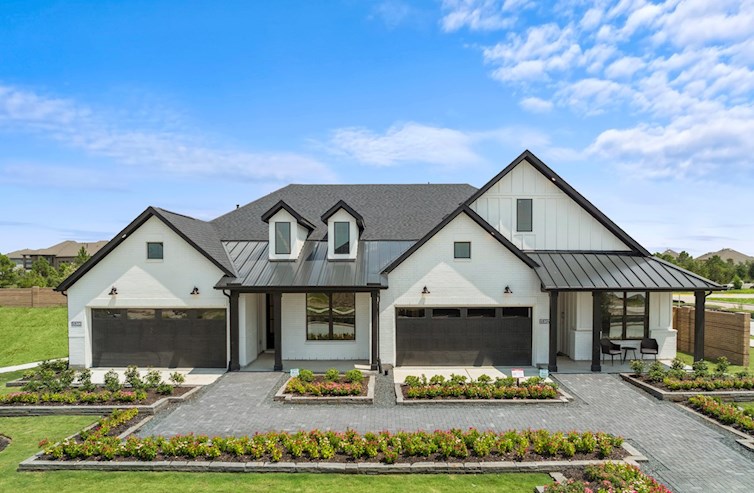 Use 6%* to buy down rate to 4.750% with a Choice Lender**
Use 6%* to buy down rate to 4.750% with a Choice Lender**
Elyson
Duets
- Katy, TX
- From $340s
- 2 - 4 Bed | 2 - 3 Bath
- 2 - 4 Bedrooms
- 2 - 3 Bathrooms
- 1,604 - 2,292 Sq. Ft.
More Information Coming Soon
Get Updates
More information on pricing, plans, amenities and launch dates, coming soon. Join the VIP list to stay up to date!
- Tennis
- Fishing
- Trails
Get Updates
More information on pricing, plans, amenities and launch dates, coming soon. Join the VIP list to stay up to date!
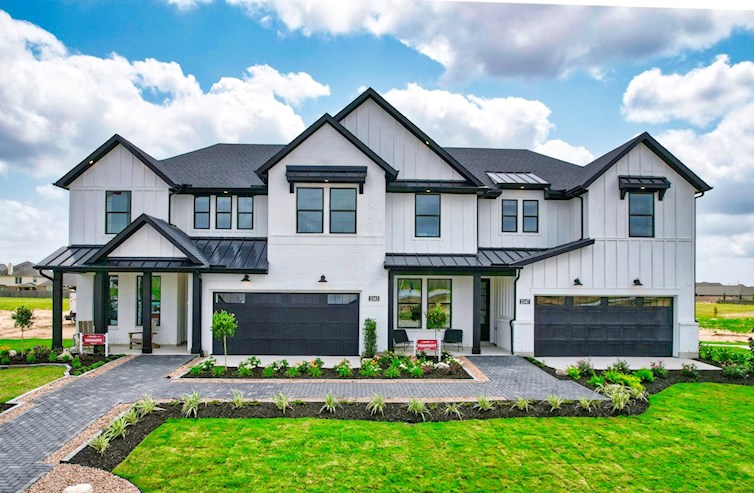 Use 6%* to buy down rate to 4.750% with a Choice Lender**
Use 6%* to buy down rate to 4.750% with a Choice Lender**
Jordan Ranch
Duets
- Katy, TX
- From $350s
- 2 - 4 Bed | 2 - 3 Bath
- 2 - 4 Bedrooms
- 2 - 3 Bathrooms
- 1,604 - 2,292 Sq. Ft.
More Information Coming Soon
Get Updates
More information on pricing, plans, amenities and launch dates, coming soon. Join the VIP list to stay up to date!
- Clubhouse
- Trails
- Low Maintenance
Get Updates
More information on pricing, plans, amenities and launch dates, coming soon. Join the VIP list to stay up to date!
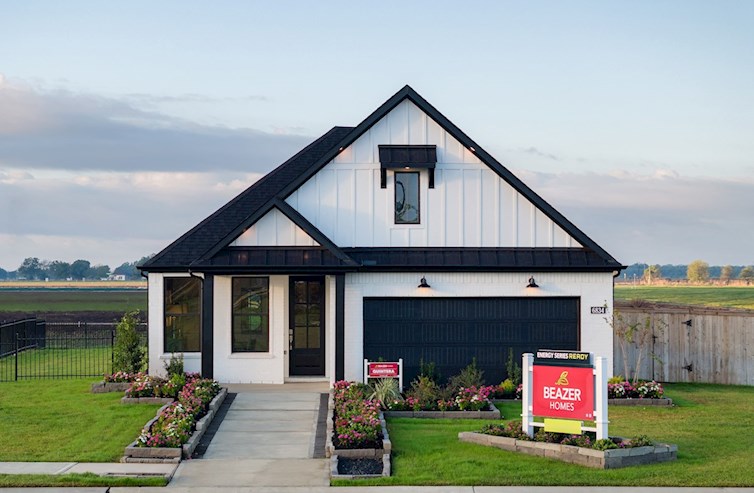 Use 6%* to buy down rate to 4.750% with a Choice Lender**
Use 6%* to buy down rate to 4.750% with a Choice Lender**
Sunterra
3 Single Family Homes Series
- Katy, TX
- From $290s - $470s
- 3 - 4 Bed | 2 - 2.5 Bath
- 3 - 4 Bedrooms
- 2 - 2.5 Bathrooms
- 1,400 - 2,582 Sq. Ft.
More Information Coming Soon
Get Updates
More information on pricing, plans, amenities and launch dates, coming soon. Join the VIP list to stay up to date!
- Beach
- Volleyball
- Pool
Get Updates
More information on pricing, plans, amenities and launch dates, coming soon. Join the VIP list to stay up to date!
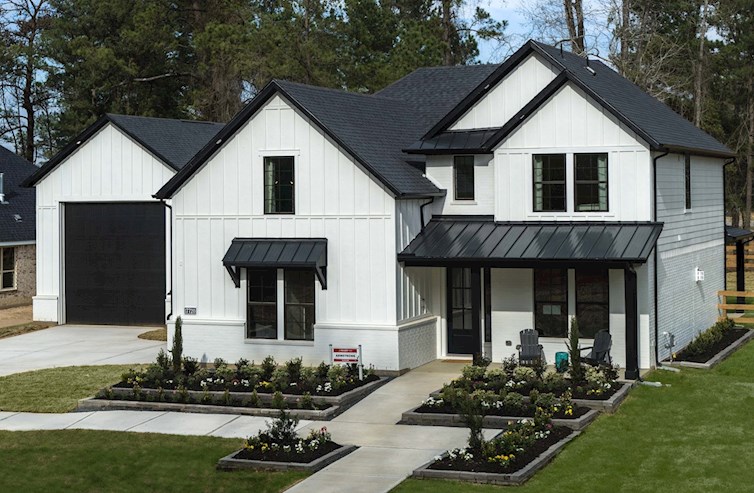 Receive up to 6% in closing costs!*
Receive up to 6% in closing costs!*
Timber Hollow
Single Family Homes
- Magnolia, TX
- From $440s
- 3 - 4 Bed | 2 - 3.5 Bath
- 3 - 4 Bedrooms
- 2 - 3.5 Bathrooms
- 1,701 - 2,978 Sq. Ft.
More Information Coming Soon
Get Updates
More information on pricing, plans, amenities and launch dates, coming soon. Join the VIP list to stay up to date!
- Wooded Homesites
- Trails
- Park
Get Updates
More information on pricing, plans, amenities and launch dates, coming soon. Join the VIP list to stay up to date!
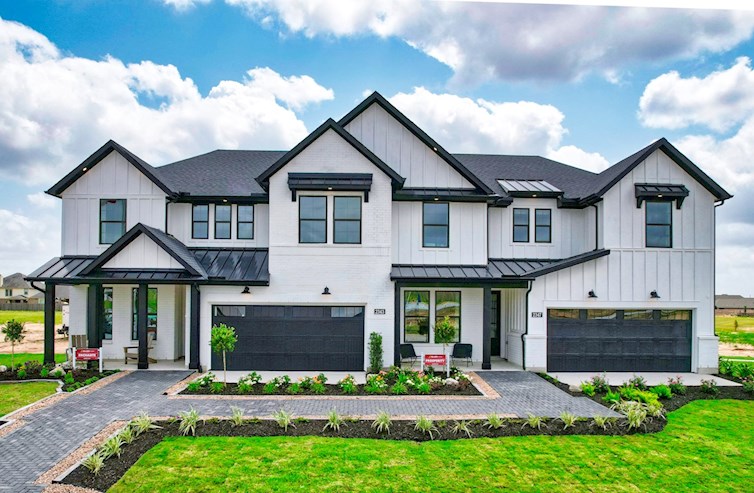 Use 6%* to buy down rate to 4.750% with a Choice Lender**
Use 6%* to buy down rate to 4.750% with a Choice Lender**
Sienna
Duets
- Missouri City, TX
- From $330s
- 2 - 4 Bed | 2 - 3 Bath
- 2 - 4 Bedrooms
- 2 - 3 Bathrooms
- 1,604 - 2,286 Sq. Ft.
More Information Coming Soon
Get Updates
More information on pricing, plans, amenities and launch dates, coming soon. Join the VIP list to stay up to date!
- Low Maintenance
- Community Center
- Pool
Get Updates
More information on pricing, plans, amenities and launch dates, coming soon. Join the VIP list to stay up to date!
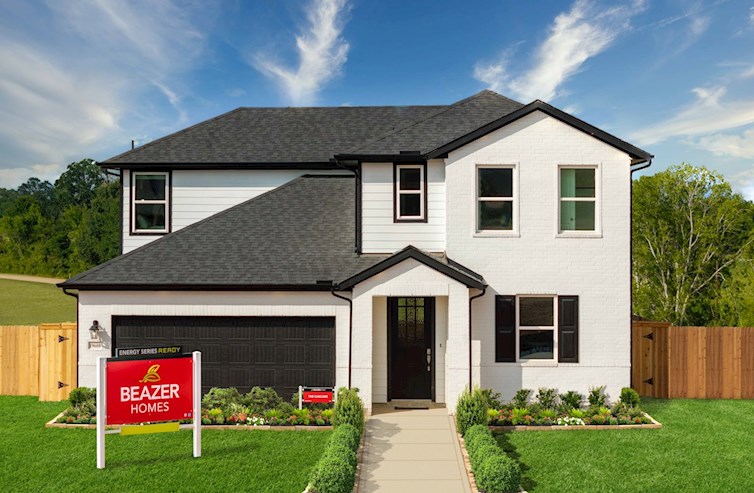 Receive up to 6% in closing costs!*
Receive up to 6% in closing costs!*
Montgomery Ridge
2 Single Family Homes Series
- Montgomery, TX
- From $270s - $440s
- 3 - 4 Bed | 2 - 2.5 Bath
- 3 - 4 Bedrooms
- 2 - 2.5 Bathrooms
- 1,218 - 2,538 Sq. Ft.
More Information Coming Soon
Get Updates
More information on pricing, plans, amenities and launch dates, coming soon. Join the VIP list to stay up to date!
- Pool
- Near Boating
- Trails
Get Updates
More information on pricing, plans, amenities and launch dates, coming soon. Join the VIP list to stay up to date!
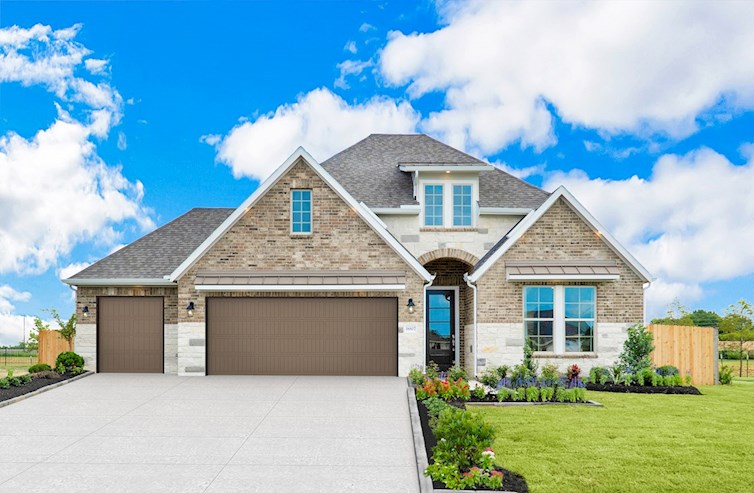 Get $30k in options + 4% to spend your way on new builds!*
Get $30k in options + 4% to spend your way on new builds!*
Creekside at Highland Glen
Single Family Homes
- Pearland, TX
- From $400s
- 3 - 4 Bed | 2 - 3.5 Bath
- 3 - 4 Bedrooms
- 2 - 3.5 Bathrooms
- 1,701 - 2,950 Sq. Ft.
More Information Coming Soon
Get Updates
More information on pricing, plans, amenities and launch dates, coming soon. Join the VIP list to stay up to date!
- Greenbelt
- Trails
- Near Shopping
Get Updates
More information on pricing, plans, amenities and launch dates, coming soon. Join the VIP list to stay up to date!
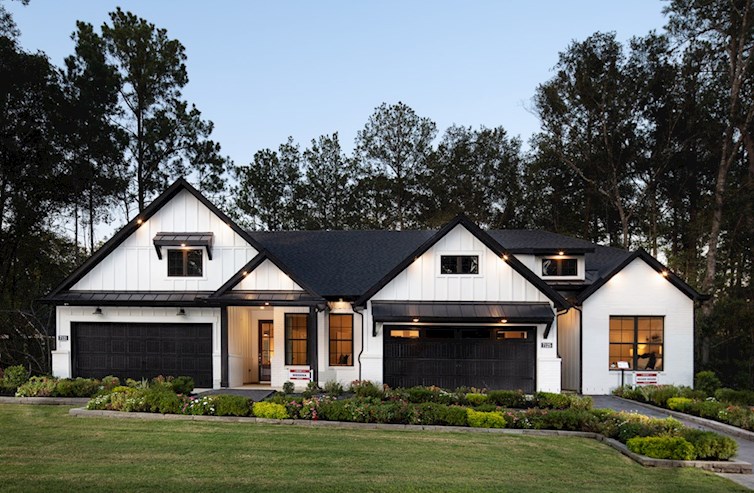 Use 6%* to buy down rate to 4.750% with a Choice Lender**
Use 6%* to buy down rate to 4.750% with a Choice Lender**
The Highlands
Duets
- Porter, TX
- From $330s
- 2 - 4 Bed | 2 - 3 Bath
- 2 - 4 Bedrooms
- 2 - 3 Bathrooms
- 1,604 - 2,286 Sq. Ft.
More Information Coming Soon
Get Updates
More information on pricing, plans, amenities and launch dates, coming soon. Join the VIP list to stay up to date!
- Pool
- Low Maintenance
- Near Shopping
Get Updates
More information on pricing, plans, amenities and launch dates, coming soon. Join the VIP list to stay up to date!
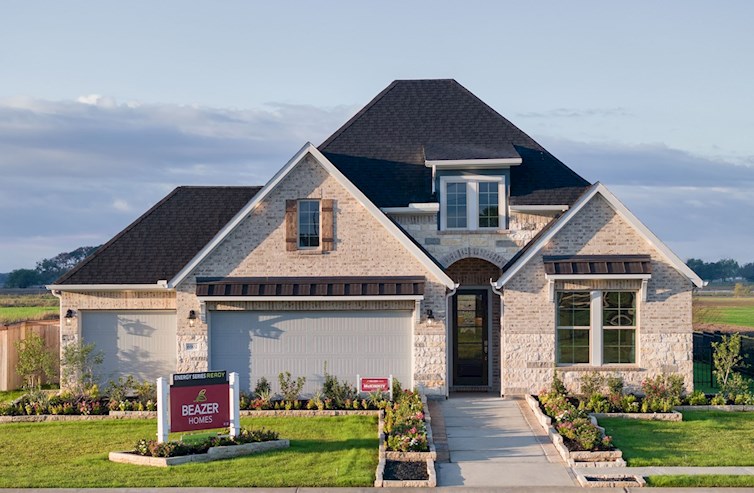 Use 6%* to buy down rate to 4.750% with a Choice Lender**
Use 6%* to buy down rate to 4.750% with a Choice Lender**
Arabella on the Prairie
2 Single Family Homes Series
- Richmond, TX
- From $320s - $490s
- 3 - 4 Bed | 2 - 3.5 Bath
- 3 - 4 Bedrooms
- 2 - 3.5 Bathrooms
- 1,423 - 2,950 Sq. Ft.
More Information Coming Soon
Get Updates
More information on pricing, plans, amenities and launch dates, coming soon. Join the VIP list to stay up to date!
- Park
- Near Shopping
- Near Dining
Get Updates
More information on pricing, plans, amenities and launch dates, coming soon. Join the VIP list to stay up to date!
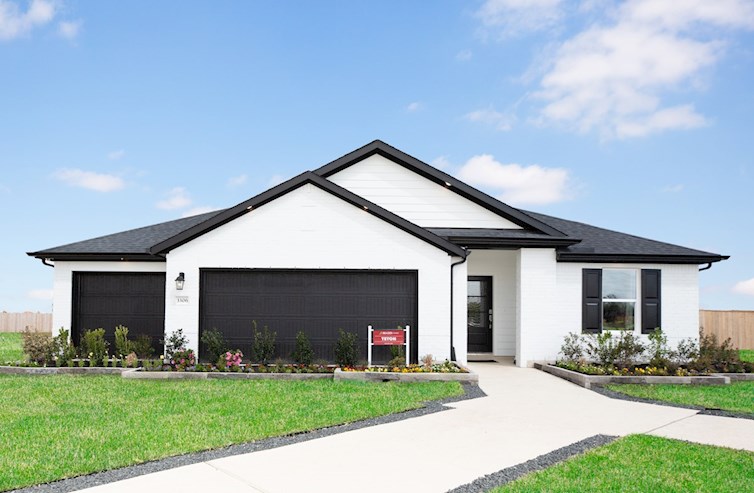 Receive up to 6% in closing costs!*
Receive up to 6% in closing costs!*
Sunrise Cove
Single Family Homes
- Texas City, TX
- From $280s
- 3 - 4 Bed | 2 - 2.5 Bath
- 3 - 4 Bedrooms
- 2 - 2.5 Bathrooms
- 1,584 - 2,582 Sq. Ft.
More Information Coming Soon
Get Updates
More information on pricing, plans, amenities and launch dates, coming soon. Join the VIP list to stay up to date!
- Park
- Trails
- Pond
Get Updates
More information on pricing, plans, amenities and launch dates, coming soon. Join the VIP list to stay up to date!
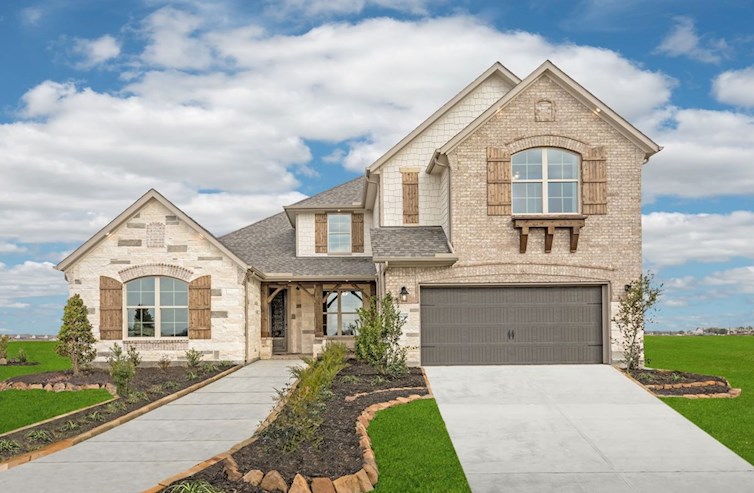 Receive up to 6% in closing costs!*
Receive up to 6% in closing costs!*
Amira
3 Single Family Homes Series
- Tomball, TX
- From $330s - $730s
- 3 - 6 Bed | 2 - 4.5 Bath
- 3 - 6 Bedrooms
- 2 - 4.5 Bathrooms
- 1,460 - 4,037 Sq. Ft.
More Information Coming Soon
Get Updates
More information on pricing, plans, amenities and launch dates, coming soon. Join the VIP list to stay up to date!
- Greenbelt
- Pool
- Pond
Get Updates
More information on pricing, plans, amenities and launch dates, coming soon. Join the VIP list to stay up to date!
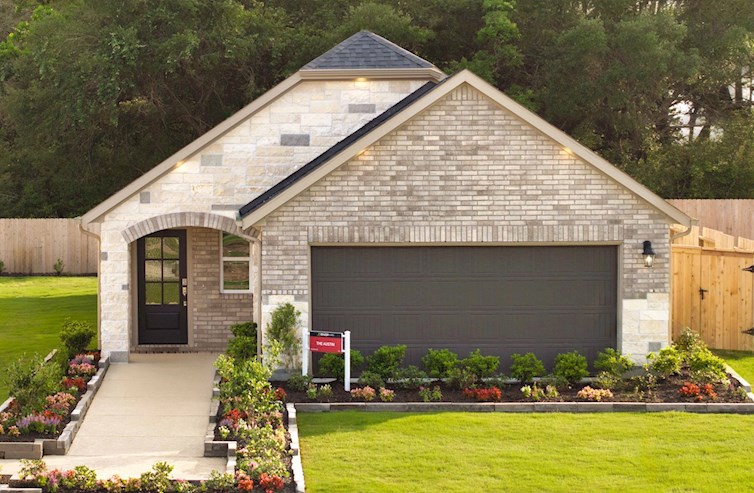 Use 6%* to buy down rate to 4.750% with a Choice Lender**
Use 6%* to buy down rate to 4.750% with a Choice Lender**
Sorella
2 Single Family Homes Series
- Tomball, TX
- From $280s - $420s
- 3 - 4 Bed | 2 - 2.5 Bath
- 3 - 4 Bedrooms
- 2 - 2.5 Bathrooms
- 1,266 - 2,538 Sq. Ft.
More Information Coming Soon
Get Updates
More information on pricing, plans, amenities and launch dates, coming soon. Join the VIP list to stay up to date!
- Pool
- Playground
- Trails
Get Updates
More information on pricing, plans, amenities and launch dates, coming soon. Join the VIP list to stay up to date!
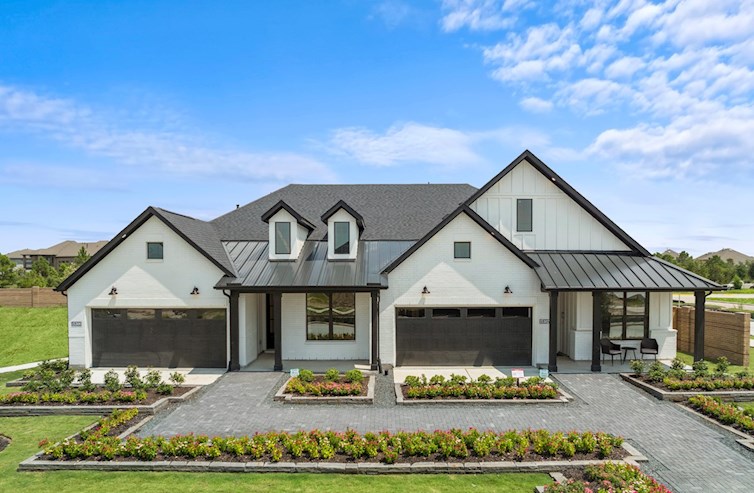 Use 6%* to buy down rate to 4.750% with a Choice Lender**
Use 6%* to buy down rate to 4.750% with a Choice Lender**
Gatherings® at Chambers Creek
55+ Duets
- Willis, TX
- From $340s
- 2 - 4 Bed | 2 - 3 Bath
- 2 - 4 Bedrooms
- 2 - 3 Bathrooms
- 1,604 - 2,149 Sq. Ft.
More Information Coming Soon
More Information Coming Soon
Join the VIP List to stay up-to-date
- 55+ Living
- Low Maintenance
- Gated
More Information Coming Soon
Join the VIP List to stay up-to-date
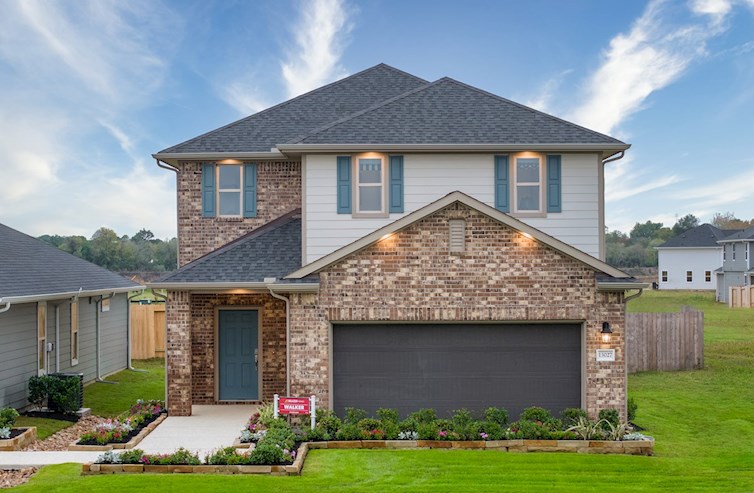 Get $15k in options + 4% to spend your way on new builds!*
Get $15k in options + 4% to spend your way on new builds!*
Laurel Landing
2 Single Family Homes Series
- Alvin, TX
- From $280s - $380s
- 3 - 4 Bed | 2 - 2.5 Bath
- 3 - 4 Bedrooms
- 2 - 2.5 Bathrooms
- 1,218 - 2,538 Sq. Ft.
More Information Coming Soon
Get Updates
More information on pricing, plans, amenities and launch dates, coming soon. Join the VIP list to stay up to date!
- Park
- Playground
- Trails
Get Updates
More information on pricing, plans, amenities and launch dates, coming soon. Join the VIP list to stay up to date!
Hickory
$339,602
Single Family Home
Bridgeland Premier Collection | Cypress, TX
MLS# 53174876
- Single Family Home
- Bridgeland Premier Collection | Cypress, TX
- 3 Bedrooms
- 2 Bathrooms
- 1,460 Sq. Ft.
- $97 Avg. Monthly Energy Cost
-
Available
Jul
Homesite #4305
Maxwell
$369,380
Single Family Home
Bridgeland Premier Collection | Cypress, TX
MLS# 40506138
- Single Family Home
- Bridgeland Premier Collection | Cypress, TX
- 3 Bedrooms
- 2 Bathrooms
- 1,702 Sq. Ft.
- $107 Avg. Monthly Energy Cost
-
Available
Sep
Homesite #4329
Maxwell
$396,499
Single Family Home
Bridgeland Premier Collection | Cypress, TX
- Single Family Home
- Bridgeland Premier Collection | Cypress, TX
- 3 Bedrooms
- 2 Bathrooms
- 1,722 Sq. Ft.
- $107 Avg. Monthly Energy Cost
-
Available
Oct
Homesite #8113
Reflection
$427,525
Duet
Bridgeland Duets Collection | Cypress, TX
MLS# 24817337
- Duet
- Bridgeland Duets Collection | Cypress, TX
- 3 Bedrooms
- 2 Bathrooms
- 1,730 Sq. Ft.
- $103 Avg. Monthly Energy Cost
-
Available
Dec
Homesite #3130
Serendipity
$429,314
Duet
Bridgeland Duets Collection | Cypress, TX
MLS# 63246563
- Duet
- Bridgeland Duets Collection | Cypress, TX
- 3 Bedrooms
- 2 Bathrooms
- 1,770 Sq. Ft.
- $110 Avg. Monthly Energy Cost
-
Available
Dec
Homesite #3129
Alder
$431,715
Single Family Home
Bridgeland Premier Collection | Cypress, TX
MLS# 19401908
- Single Family Home
- Bridgeland Premier Collection | Cypress, TX
- 4 Bedrooms
- 3.5 Bathrooms
- 2,501 Sq. Ft.
- $123 Avg. Monthly Energy Cost
-
Available
Now
Homesite #4213
Quintera
$436,677
Single Family Home
Bridgeland Premier Collection | Cypress, TX
MLS# 64040806
- Single Family Home
- Bridgeland Premier Collection | Cypress, TX
- 4 Bedrooms
- 2 Bathrooms
- 1,764 Sq. Ft.
- $105 Avg. Monthly Energy Cost
-
Available
Oct
Homesite #8109
Alder
$439,173
Single Family Home
Bridgeland Premier Collection | Cypress, TX
- Single Family Home
- Bridgeland Premier Collection | Cypress, TX
- 4 Bedrooms
- 3 Bathrooms
- 2,516 Sq. Ft.
- $123 Avg. Monthly Energy Cost
-
Available
Sep
Homesite #4219
Cyril
$452,753
Single Family Home
Bridgeland Heritage Collection | Cypress, TX
- Single Family Home
- Bridgeland Heritage Collection | Cypress, TX
- 3 Bedrooms
- 2 Bathrooms
- 1,701 Sq. Ft.
- $99 Avg. Monthly Energy Cost
-
Available
Sep
Homesite #2436
Enchante
$452,861
Duet
Bridgeland Duets Collection | Cypress, TX
MLS# 70743302
- Duet
- Bridgeland Duets Collection | Cypress, TX
- 3 Bedrooms
- 2.5 Bathrooms
- 2,098 Sq. Ft.
- $110 Avg. Monthly Energy Cost
-
Available
Nov
Homesite #3127
Messina
$455,407
Duet
Bridgeland Duets Collection | Cypress, TX
MLS# 17140076
- Duet
- Bridgeland Duets Collection | Cypress, TX
- 4 Bedrooms
- 3 Bathrooms
- 2,149 Sq. Ft.
- $122 Avg. Monthly Energy Cost
-
Available
Dec
Homesite #3131
Prosperity
$465,470
Duet
Bridgeland Duets Collection | Cypress, TX
MLS# 75400530
- Duet
- Bridgeland Duets Collection | Cypress, TX
- 3 Bedrooms
- 2.5 Bathrooms
- 2,099 Sq. Ft.
- $110 Avg. Monthly Energy Cost
-
Available
Nov
Homesite #3128
Cameron
$479,353
Single Family Home
Bridgeland Heritage Collection | Cypress, TX
MLS# 28850190
- Single Family Home
- Bridgeland Heritage Collection | Cypress, TX
- 3 Bedrooms
- 2 Bathrooms
- 2,207 Sq. Ft.
- $118 Avg. Monthly Energy Cost
-
Available
Aug
Homesite #6136
Alder
$483,416
Single Family Home
Bridgeland Premier Collection | Cypress, TX
- Single Family Home
- Bridgeland Premier Collection | Cypress, TX
- 4 Bedrooms
- 3.5 Bathrooms
- 2,537 Sq. Ft.
- $123 Avg. Monthly Energy Cost
-
Available
Oct
Homesite #8114
Grand Rouge
$485,760
Duet
Bridgeland Duets Collection | Cypress, TX
MLS# 37158794
- Duet
- Bridgeland Duets Collection | Cypress, TX
- 3 Bedrooms
- 3 Bathrooms
- 1,979 Sq. Ft.
- $106 Avg. Monthly Energy Cost
-
Available
Dec
Homesite #3132
Alder
$499,566
Single Family Home
Bridgeland Premier Collection | Cypress, TX
MLS# 67655150
- Single Family Home
- Bridgeland Premier Collection | Cypress, TX
- 4 Bedrooms
- 3.5 Bathrooms
- 2,548 Sq. Ft.
- $123 Avg. Monthly Energy Cost
-
Available
Oct
Homesite #8110
Crockett
$499,898
Single Family Home
Bridgeland Heritage Collection | Cypress, TX
MLS# 78297550
- Single Family Home
- Bridgeland Heritage Collection | Cypress, TX
- 4 Bedrooms
- 3 Bathrooms
- 2,337 Sq. Ft.
- $119 Avg. Monthly Energy Cost
-
Available
Aug
Homesite #2424
Sedona
$519,785
Single Family Home
Bridgeland Heritage Collection | Cypress, TX
MLS# 48853165
- Single Family Home
- Bridgeland Heritage Collection | Cypress, TX
- 4 Bedrooms
- 3.5 Bathrooms
- 2,877 Sq. Ft.
- $132 Avg. Monthly Energy Cost
-
Available
Sep
Homesite #2402
Mckinney
$522,662
Single Family Home
Bridgeland Heritage Collection | Cypress, TX
MLS# 11137860
- Single Family Home
- Bridgeland Heritage Collection | Cypress, TX
- 4 Bedrooms
- 3.5 Bathrooms
- 2,504 Sq. Ft.
- $124 Avg. Monthly Energy Cost
-
Available
Aug
Homesite #2425
Fenway
$558,296
Single Family Home
Bridgeland Heritage Collection | Cypress, TX
MLS# 57622730
- Single Family Home
- Bridgeland Heritage Collection | Cypress, TX
- 4 Bedrooms
- 3.5 Bathrooms
- 2,950 Sq. Ft.
- $136 Avg. Monthly Energy Cost
-
Available
Sep
Homesite #2423
Mckinney
$558,886
Single Family Home
Bridgeland Heritage Collection | Cypress, TX
- Single Family Home
- Bridgeland Heritage Collection | Cypress, TX
- 4 Bedrooms
- 3.5 Bathrooms
- 2,504 Sq. Ft.
- $124 Avg. Monthly Energy Cost
-
Available
Sep
Homesite #2409
Sedona
$572,086
Single Family Home
Bridgeland Heritage Collection | Cypress, TX
MLS# 85184413
- Single Family Home
- Bridgeland Heritage Collection | Cypress, TX
- 4 Bedrooms
- 3.5 Bathrooms
- 2,877 Sq. Ft.
- $132 Avg. Monthly Energy Cost
-
Available
Aug
Homesite #2407
Sedona
$572,630
Single Family Home
Bridgeland Heritage Collection | Cypress, TX
- Single Family Home
- Bridgeland Heritage Collection | Cypress, TX
- 4 Bedrooms
- 3.5 Bathrooms
- 2,877 Sq. Ft.
- $132 Avg. Monthly Energy Cost
-
Available
Sep
Homesite #2428
Sedona
$577,601
Single Family Home
Bridgeland Heritage Collection | Cypress, TX
- Single Family Home
- Bridgeland Heritage Collection | Cypress, TX
- 4 Bedrooms
- 3.5 Bathrooms
- 2,877 Sq. Ft.
- $132 Avg. Monthly Energy Cost
-
Available
Sep
Homesite #2439
Allegheny
$279,382
Single Family Home
Southwinds | Baytown, TX
MLS# 5107229
- Single Family Home
- Southwinds | Baytown, TX
- 3 Bedrooms
- 2 Bathrooms
- 1,584 Sq. Ft.
- $99 Avg. Monthly Energy Cost
-
Available
Sep
Homesite #4406
Allegheny
$294,012
Single Family Home
Southwinds | Baytown, TX
MLS# 41133265
- Single Family Home
- Southwinds | Baytown, TX
- 3 Bedrooms
- 2 Bathrooms
- 1,584 Sq. Ft.
- $99 Avg. Monthly Energy Cost
-
Available
Sep
Homesite #4204
Sierra
$311,923
Single Family Home
Southwinds | Baytown, TX
MLS# 94641013
- Single Family Home
- Southwinds | Baytown, TX
- 3 Bedrooms
- 2 Bathrooms
- 1,682 Sq. Ft.
- $96 Avg. Monthly Energy Cost
-
Available
Oct
Homesite #4210
Teton
$344,199
Single Family Home
Southwinds | Baytown, TX
MLS# 26133299
- Single Family Home
- Southwinds | Baytown, TX
- 4 Bedrooms
- 2 Bathrooms
- 2,057 Sq. Ft.
- $111 Avg. Monthly Energy Cost
-
Available
Sep
Homesite #4402
Berkshire
$356,934
Single Family Home
Southwinds | Baytown, TX
MLS# 9613846
- Single Family Home
- Southwinds | Baytown, TX
- 4 Bedrooms
- 2.5 Bathrooms
- 2,294 Sq. Ft.
- $118 Avg. Monthly Energy Cost
-
Available
Sep
Homesite #4303
Berkshire
$364,700
Single Family Home
Southwinds | Baytown, TX
MLS# 41992243
- Single Family Home
- Southwinds | Baytown, TX
- 4 Bedrooms
- 2.5 Bathrooms
- 2,294 Sq. Ft.
- $118 Avg. Monthly Energy Cost
-
Available
Oct
Homesite #4216
Kerrville
$549,698
Single Family Home
ARTAVIA | Conroe, TX
MLS# 15638620
- Single Family Home
- ARTAVIA | Conroe, TX
- 4 Bedrooms
- 3.5 Bathrooms
- 3,036 Sq. Ft.
- $138 Avg. Monthly Energy Cost
-
Available
Now
Homesite #5150
Kerrville
$572,983
Single Family Home
ARTAVIA | Conroe, TX
MLS# 5578876
- Single Family Home
- ARTAVIA | Conroe, TX
- 4 Bedrooms
- 3.5 Bathrooms
- 3,036 Sq. Ft.
- $138 Avg. Monthly Energy Cost
-
Available
Jul
Homesite #5104
Wimberley
$583,852
Single Family Home
ARTAVIA | Conroe, TX
- Single Family Home
- ARTAVIA | Conroe, TX
- 4 Bedrooms
- 3.5 Bathrooms
- 3,295 Sq. Ft.
- $156 Avg. Monthly Energy Cost
-
Available
Oct
Homesite #5151
Lockhart
$588,154
Single Family Home
ARTAVIA | Conroe, TX
MLS# 68274264
- Single Family Home
- ARTAVIA | Conroe, TX
- 4 Bedrooms
- 3.5 Bathrooms
- 3,605 Sq. Ft.
- $171 Avg. Monthly Energy Cost
-
Available
Now
Homesite #5138
Harper
$589,125
Single Family Home
ARTAVIA | Conroe, TX
MLS# 26446195
- Single Family Home
- ARTAVIA | Conroe, TX
- 4 Bedrooms
- 3.5 Bathrooms
- 3,639 Sq. Ft.
- $163 Avg. Monthly Energy Cost
-
Available
Aug
Homesite #5142
Kerrville
$609,325
Single Family Home
ARTAVIA | Conroe, TX
MLS# 91759553
- Single Family Home
- ARTAVIA | Conroe, TX
- 4 Bedrooms
- 3 Bathrooms
- 3,036 Sq. Ft.
- $138 Avg. Monthly Energy Cost
-
Available
Now
Homesite #6117
Maxwell
$358,061
Single Family Home
Madeley Creek | Conroe, TX
MLS# 27101883
- Single Family Home
- Madeley Creek | Conroe, TX
- 3 Bedrooms
- 2 Bathrooms
- 1,656 Sq. Ft.
- $99 Avg. Monthly Energy Cost
-
Available
Aug
Homesite #1207
Cyril
$383,631
Single Family Home
Mavera | Conroe, TX
MLS# 86981878
- Single Family Home
- Mavera | Conroe, TX
- 3 Bedrooms
- 2 Bathrooms
- 1,701 Sq. Ft.
- $99 Avg. Monthly Energy Cost
-
Available
Oct
Homesite #4252
Cameron
$389,511
Single Family Home
Mavera | Conroe, TX
MLS# 87387026
- Single Family Home
- Mavera | Conroe, TX
- 3 Bedrooms
- 2 Bathrooms
- 2,207 Sq. Ft.
- $122 Avg. Monthly Energy Cost
-
Available
Aug
Homesite #4217
Cameron
$440,163
Single Family Home
Mavera | Conroe, TX
MLS# 7641560
- Single Family Home
- Mavera | Conroe, TX
- 3 Bedrooms
- 2 Bathrooms
- 2,207 Sq. Ft.
- $122 Avg. Monthly Energy Cost
-
Available
Oct
Homesite #6221
Sedona
$446,402
Single Family Home
Mavera | Conroe, TX
MLS# 58763449
- Single Family Home
- Mavera | Conroe, TX
- 4 Bedrooms
- 3.5 Bathrooms
- 2,877 Sq. Ft.
- $132 Avg. Monthly Energy Cost
-
Available
Now
Homesite #6328
Armstrong
$463,406
Single Family Home
Mavera | Conroe, TX
MLS# 51568815
- Single Family Home
- Mavera | Conroe, TX
- 4 Bedrooms
- 2.5 Bathrooms
- 2,680 Sq. Ft.
- $120 Avg. Monthly Energy Cost
-
Available
Now
Homesite #6313
Armstrong
$501,538
Single Family Home
Mavera | Conroe, TX
MLS# 45177587
- Single Family Home
- Mavera | Conroe, TX
- 4 Bedrooms
- 2.5 Bathrooms
- 2,330 Sq. Ft.
- $120 Avg. Monthly Energy Cost
-
Available
Oct
Homesite #4307
Mccullough
$257,776
Single Family Home
Sweetgrass Village Founders Collection | Crosby, TX
MLS# 10941600
- Single Family Home
- Sweetgrass Village Founders Collection | Crosby, TX
- 3 Bedrooms
- 2 Bathrooms
- 1,400 Sq. Ft.
- $94 Avg. Monthly Energy Cost
-
Available
Aug
Homesite #1426
Mccullough
$262,487
Single Family Home
Sweetgrass Village Founders Collection | Crosby, TX
MLS# 87985211
- Single Family Home
- Sweetgrass Village Founders Collection | Crosby, TX
- 3 Bedrooms
- 2 Bathrooms
- 1,402 Sq. Ft.
- $94 Avg. Monthly Energy Cost
-
Available
Sep
Homesite #1136
Sierra
$298,387
Single Family Home
Sweetgrass Village Landmark Collection | Crosby, TX
- Single Family Home
- Sweetgrass Village Landmark Collection | Crosby, TX
- 3 Bedrooms
- 2 Bathrooms
- 1,625 Sq. Ft.
- $96 Avg. Monthly Energy Cost
-
Available
Aug
Homesite #2116
Allegheny
$298,459
Single Family Home
Sweetgrass Village Landmark Collection | Crosby, TX
- Single Family Home
- Sweetgrass Village Landmark Collection | Crosby, TX
- 3 Bedrooms
- 2 Bathrooms
- 1,539 Sq. Ft.
- $94 Avg. Monthly Energy Cost
-
Available
Aug
Homesite #2117
Walker
$302,442
Single Family Home
Sweetgrass Village Founders Collection | Crosby, TX
MLS# 98285656
- Single Family Home
- Sweetgrass Village Founders Collection | Crosby, TX
- 3 Bedrooms
- 2.5 Bathrooms
- 1,900 Sq. Ft.
- $94 Avg. Monthly Energy Cost
-
Available
Now
Homesite #1425
Walker
$304,608
Single Family Home
Sweetgrass Village Founders Collection | Crosby, TX
- Single Family Home
- Sweetgrass Village Founders Collection | Crosby, TX
- 3 Bedrooms
- 2.5 Bathrooms
- 1,948 Sq. Ft.
- $113 Avg. Monthly Energy Cost
-
Available
Sep
Homesite #1124
Allegheny
$308,575
Single Family Home
Sweetgrass Village Landmark Collection | Crosby, TX
- Single Family Home
- Sweetgrass Village Landmark Collection | Crosby, TX
- 3 Bedrooms
- 2 Bathrooms
- 1,539 Sq. Ft.
- $94 Avg. Monthly Energy Cost
-
Available
Sep
Homesite #2313
Walker
$311,907
Single Family Home
Sweetgrass Village Founders Collection | Crosby, TX
MLS# 24896902
- Single Family Home
- Sweetgrass Village Founders Collection | Crosby, TX
- 3 Bedrooms
- 2.5 Bathrooms
- 1,900 Sq. Ft.
- $113 Avg. Monthly Energy Cost
-
Available
Aug
Homesite #1127
Brook
$318,740
Single Family Home
Sweetgrass Village Landmark Collection | Crosby, TX
MLS# 31403931
- Single Family Home
- Sweetgrass Village Landmark Collection | Crosby, TX
- 4 Bedrooms
- 2 Bathrooms
- 1,811 Sq. Ft.
- $104 Avg. Monthly Energy Cost
-
Available
Aug
Homesite #2118
Brook
$319,074
Single Family Home
Sweetgrass Village Landmark Collection | Crosby, TX
- Single Family Home
- Sweetgrass Village Landmark Collection | Crosby, TX
- 4 Bedrooms
- 2 Bathrooms
- 1,804 Sq. Ft.
- $104 Avg. Monthly Energy Cost
-
Available
Sep
Homesite #2317
Wallace
$320,615
Single Family Home
Sweetgrass Village Founders Collection | Crosby, TX
MLS# 47678341
- Single Family Home
- Sweetgrass Village Founders Collection | Crosby, TX
- 4 Bedrooms
- 2.5 Bathrooms
- 2,414 Sq. Ft.
- $99 Avg. Monthly Energy Cost
-
Available
Aug
Homesite #1129
Austin
$321,136
Single Family Home
Sweetgrass Village Founders Collection | Crosby, TX
MLS# 39243763
- Single Family Home
- Sweetgrass Village Founders Collection | Crosby, TX
- 3 Bedrooms
- 2 Bathrooms
- 1,599 Sq. Ft.
- $100 Avg. Monthly Energy Cost
-
Available
Sep
Homesite #1139
Walker
$326,527
Single Family Home
Sweetgrass Village Founders Collection | Crosby, TX
MLS# 81481043
- Single Family Home
- Sweetgrass Village Founders Collection | Crosby, TX
- 3 Bedrooms
- 2.5 Bathrooms
- 1,948 Sq. Ft.
- $113 Avg. Monthly Energy Cost
-
Available
Aug
Homesite #1130
Sierra
$326,633
Single Family Home
Sweetgrass Village Landmark Collection | Crosby, TX
MLS# 29641884
- Single Family Home
- Sweetgrass Village Landmark Collection | Crosby, TX
- 3 Bedrooms
- 2 Bathrooms
- 1,632 Sq. Ft.
- $96 Avg. Monthly Energy Cost
-
Available
Aug
Homesite #2312
Teton
$337,653
Single Family Home
Sweetgrass Village Landmark Collection | Crosby, TX
MLS# 76949353
- Single Family Home
- Sweetgrass Village Landmark Collection | Crosby, TX
- 4 Bedrooms
- 2 Bathrooms
- 2,011 Sq. Ft.
- $111 Avg. Monthly Energy Cost
-
Available
Sep
Homesite #2212
Wallace
$345,972
Single Family Home
Sweetgrass Village Founders Collection | Crosby, TX
- Single Family Home
- Sweetgrass Village Founders Collection | Crosby, TX
- 4 Bedrooms
- 2.5 Bathrooms
- 2,465 Sq. Ft.
- $99 Avg. Monthly Energy Cost
-
Available
Aug
Homesite #1131
Berkshire
$357,866
Single Family Home
Sweetgrass Village Landmark Collection | Crosby, TX
MLS# 36408936
- Single Family Home
- Sweetgrass Village Landmark Collection | Crosby, TX
- 4 Bedrooms
- 2.5 Bathrooms
- 2,250 Sq. Ft.
- $118 Avg. Monthly Energy Cost
-
Available
Aug
Homesite #2211
Teton
$359,194
Single Family Home
Sweetgrass Village Landmark Collection | Crosby, TX
MLS# 32633036
- Single Family Home
- Sweetgrass Village Landmark Collection | Crosby, TX
- 4 Bedrooms
- 2 Bathrooms
- 2,011 Sq. Ft.
- $111 Avg. Monthly Energy Cost
-
Available
Sep
Homesite #2314
Teton
$359,194
Single Family Home
Sweetgrass Village Landmark Collection | Crosby, TX
- Single Family Home
- Sweetgrass Village Landmark Collection | Crosby, TX
- 4 Bedrooms
- 2 Bathrooms
- 2,011 Sq. Ft.
- $111 Avg. Monthly Energy Cost
-
Available
Sep
Homesite #2316
Brook
$361,396
Single Family Home
Sweetgrass Village Landmark Collection | Crosby, TX
MLS# 96234612
- Single Family Home
- Sweetgrass Village Landmark Collection | Crosby, TX
- 4 Bedrooms
- 2 Bathrooms
- 1,811 Sq. Ft.
- $104 Avg. Monthly Energy Cost
-
Available
Aug
Homesite #2307
Teton
$364,387
Single Family Home
Sweetgrass Village Landmark Collection | Crosby, TX
- Single Family Home
- Sweetgrass Village Landmark Collection | Crosby, TX
- 4 Bedrooms
- 2 Bathrooms
- 2,011 Sq. Ft.
- $111 Avg. Monthly Energy Cost
-
Available
Sep
Homesite #2421
Cascade
$369,529
Single Family Home
Sweetgrass Village Landmark Collection | Crosby, TX
MLS# 80951370
- Single Family Home
- Sweetgrass Village Landmark Collection | Crosby, TX
- 4 Bedrooms
- 2.5 Bathrooms
- 2,538 Sq. Ft.
- $123 Avg. Monthly Energy Cost
-
Available
Aug
Homesite #2315
Cascade
$396,026
Single Family Home
Sweetgrass Village Landmark Collection | Crosby, TX
- Single Family Home
- Sweetgrass Village Landmark Collection | Crosby, TX
- 4 Bedrooms
- 2.5 Bathrooms
- 2,538 Sq. Ft.
- $123 Avg. Monthly Energy Cost
-
Available
Sep
Homesite #2318
Gatherings® at Westview
From $370s
Houston, TX
- 2 - 3 Bedrooms
- 2 Bathrooms
- 1,529 - 2,031 Sq. Ft.
- $67 - $84 Avg. Monthly Energy Cost
Sq. Ft.
Now
- Libido Blanco quartz kitchen countertops
- Included washer and dryer
- Pot and pan drawer
Now
- Laminate wood flooring
- Front load washer & dryer
- Framed bath mirrors
Now
- Herringbone pattern floor tile
- Included washer and dryer
- 42" Kitchen cabinets
Now
- Libido Blanco quartz kitchen countertops
- Full mosaic kitchen backsplash
- 42" Kitchen cabinets
Now
- Light brown laminate wood flooring
- Front load washer & dryer
- Granite countertops
Now
- Cushion close drawers and doors
- Included refrigerator
- Framed mirrors
Now
- Farmhouse kitchen sink
- Front load washer & dryer
- Cast stone fireplace
Bellissimo
$369,129
- Duet
- The Groves | Humble, TX
- 2 Bedrooms
- 2 Bathrooms
- 1,621 Sq. Ft.
- $90 Avg. Monthly Energy Cost
-
Available
Aug
Homesite #2507
Serendipity
$384,140
Duet
The Groves | Humble, TX
MLS# 93081799
- Duet
- The Groves | Humble, TX
- 2 Bedrooms
- 2 Bathrooms
- 1,770 Sq. Ft.
- $103 Avg. Monthly Energy Cost
-
Available
Aug
Homesite #2509
Cibola
$387,415
- Duet
- The Groves | Humble, TX
- 3 Bedrooms
- 2 Bathrooms
- 1,604 Sq. Ft.
- $93 Avg. Monthly Energy Cost
-
Available
Aug
Homesite #2508
Reflection
$394,713
Duet
The Groves | Humble, TX
MLS# 74094024
- Duet
- The Groves | Humble, TX
- 2 Bedrooms
- 2 Bathrooms
- 1,730 Sq. Ft.
- $103 Avg. Monthly Energy Cost
-
Available
Aug
Homesite #2510
Messina
$426,083
Duet
The Groves | Humble, TX
MLS# 54638250
- Duet
- The Groves | Humble, TX
- 4 Bedrooms
- 3 Bathrooms
- 2,149 Sq. Ft.
- $121 Avg. Monthly Energy Cost
-
Available
Now
Homesite #2511
Cibola
$351,471
- Duet
- Elyson | Katy, TX
- 3 Bedrooms
- 2 Bathrooms
- 1,604 Sq. Ft.
- $93 Avg. Monthly Energy Cost
-
Available
Sep
Homesite #2156
Reflection
$369,748
Duet
Elyson | Katy, TX
MLS# 80013210
- Duet
- Elyson | Katy, TX
- 3 Bedrooms
- 2 Bathrooms
- 1,730 Sq. Ft.
- $103 Avg. Monthly Energy Cost
-
Available
Now
Homesite #2166
Grand Rouge
$399,013
Duet
Elyson | Katy, TX
MLS# 67739175
- Duet
- Elyson | Katy, TX
- 3 Bedrooms
- 3 Bathrooms
- 1,979 Sq. Ft.
- $106 Avg. Monthly Energy Cost
-
Available
Now
Homesite #2110
Prosperity
$420,270
- Duet
- Elyson | Katy, TX
- 4 Bedrooms
- 2.5 Bathrooms
- 2,286 Sq. Ft.
- $110 Avg. Monthly Energy Cost
-
Available
Sep
Homesite #2311
Enchante
$429,970
- Duet
- Elyson | Katy, TX
- 3 Bedrooms
- 2.5 Bathrooms
- 2,292 Sq. Ft.
- $110 Avg. Monthly Energy Cost
-
Available
Sep
Homesite #2312
Grand Rouge
$442,884
Duet
Elyson | Katy, TX
MLS# 80590927
- Duet
- Elyson | Katy, TX
- 3 Bedrooms
- 3 Bathrooms
- 1,979 Sq. Ft.
- $106 Avg. Monthly Energy Cost
-
Available
Oct
Homesite #2128
Reflection
$379,630
Duet
Jordan Ranch | Katy, TX
MLS# 89978934
- Duet
- Jordan Ranch | Katy, TX
- 3 Bedrooms
- 2 Bathrooms
- 1,730 Sq. Ft.
- $103 Avg. Monthly Energy Cost
-
Available
Sep
Homesite #2148
Reflection
$379,680
Duet
Jordan Ranch | Katy, TX
MLS# 48965047
- Duet
- Jordan Ranch | Katy, TX
- 3 Bedrooms
- 2 Bathrooms
- 1,730 Sq. Ft.
- $108 Avg. Monthly Energy Cost
-
Available
Now
Homesite #2152
Reflection
$391,299
Duet
Jordan Ranch | Katy, TX
MLS# 81667790
- Duet
- Jordan Ranch | Katy, TX
- 3 Bedrooms
- 2 Bathrooms
- 1,730 Sq. Ft.
- $103 Avg. Monthly Energy Cost
-
Available
Sep
Homesite #2301
Cibola
$396,222
Duet
Jordan Ranch | Katy, TX
MLS# 40424271
- Duet
- Jordan Ranch | Katy, TX
- 3 Bedrooms
- 2 Bathrooms
- 1,604 Sq. Ft.
- $93 Avg. Monthly Energy Cost
-
Available
Aug
Homesite #2132
Serendipity
$399,572
Duet
Jordan Ranch | Katy, TX
MLS# 53316285
- Duet
- Jordan Ranch | Katy, TX
- 3 Bedrooms
- 2 Bathrooms
- 1,770 Sq. Ft.
- $103 Avg. Monthly Energy Cost
-
Available
Now
Homesite #2133
Prosperity
$419,883
Duet
Jordan Ranch | Katy, TX
MLS# 46406487
- Duet
- Jordan Ranch | Katy, TX
- 3 Bedrooms
- 2.5 Bathrooms
- 2,099 Sq. Ft.
- $110 Avg. Monthly Energy Cost
-
Available
Now
Homesite #2146
Enchante
$439,616
Duet
Jordan Ranch | Katy, TX
MLS# 30002844
- Duet
- Jordan Ranch | Katy, TX
- 3 Bedrooms
- 2.5 Bathrooms
- 2,098 Sq. Ft.
- $110 Avg. Monthly Energy Cost
-
Available
Sep
Homesite #2139
Enchante
$450,364
Duet
Jordan Ranch | Katy, TX
MLS# 64656098
- Duet
- Jordan Ranch | Katy, TX
- 3 Bedrooms
- 2.5 Bathrooms
- 2,292 Sq. Ft.
- $110 Avg. Monthly Energy Cost
-
Available
Oct
Homesite #2105
Prosperity
$457,660
Duet
Jordan Ranch | Katy, TX
MLS# 35262044
- Duet
- Jordan Ranch | Katy, TX
- 4 Bedrooms
- 2.5 Bathrooms
- 2,286 Sq. Ft.
- $110 Avg. Monthly Energy Cost
-
Available
Sep
Homesite #2140
Mccullough
$298,519
Single Family Home
Sunterra Founders Collection | Katy, TX
MLS# 21051970
- Single Family Home
- Sunterra Founders Collection | Katy, TX
- 3 Bedrooms
- 2 Bathrooms
- 1,402 Sq. Ft.
- $94 Avg. Monthly Energy Cost
-
Available
Now
Homesite #3232
Austin
$316,240
Single Family Home
Sunterra Founders Collection | Katy, TX
MLS# 80517935
- Single Family Home
- Sunterra Founders Collection | Katy, TX
- 3 Bedrooms
- 2 Bathrooms
- 1,585 Sq. Ft.
- $100 Avg. Monthly Energy Cost
-
Available
Sep
Homesite #3225
Hays
$329,513
Single Family Home
Sunterra Founders Collection | Katy, TX
- Single Family Home
- Sunterra Founders Collection | Katy, TX
- 3 Bedrooms
- 2 Bathrooms
- 1,460 Sq. Ft.
- $88 Avg. Monthly Energy Cost
-
Available
Sep
Homesite #3229
Austin
$334,918
Single Family Home
Sunterra Founders Collection | Katy, TX
MLS# 79915821
- Single Family Home
- Sunterra Founders Collection | Katy, TX
- 3 Bedrooms
- 2 Bathrooms
- 1,599 Sq. Ft.
- $100 Avg. Monthly Energy Cost
-
Available
Aug
Homesite #3227
Allegheny
$336,881
Single Family Home
Sunterra Landmark Collection | Katy, TX
MLS# 20099504
- Single Family Home
- Sunterra Landmark Collection | Katy, TX
- 3 Bedrooms
- 2 Bathrooms
- 1,584 Sq. Ft.
- $94 Avg. Monthly Energy Cost
-
Available
Aug
Homesite #2118
Allegheny
$338,082
Single Family Home
Sunterra Landmark Collection | Katy, TX
MLS# 72752750
- Single Family Home
- Sunterra Landmark Collection | Katy, TX
- 3 Bedrooms
- 2 Bathrooms
- 1,584 Sq. Ft.
- $94 Avg. Monthly Energy Cost
-
Available
Sep
Homesite #2306
Hickory
$339,040
Single Family Home
Sunterra Premier Collection | Katy, TX
MLS# 22627577
- Single Family Home
- Sunterra Premier Collection | Katy, TX
- 3 Bedrooms
- 2 Bathrooms
- 1,423 Sq. Ft.
- $97 Avg. Monthly Energy Cost
-
Available
Sep
Homesite #4515
Maxwell
$349,120
Single Family Home
Sunterra Premier Collection | Katy, TX
MLS# 63516155
- Single Family Home
- Sunterra Premier Collection | Katy, TX
- 3 Bedrooms
- 2 Bathrooms
- 1,656 Sq. Ft.
- $107 Avg. Monthly Energy Cost
-
Available
Now
Homesite #4533
Walker
$351,262
Single Family Home
Sunterra Founders Collection | Katy, TX
MLS# 38830339
- Single Family Home
- Sunterra Founders Collection | Katy, TX
- 3 Bedrooms
- 2.5 Bathrooms
- 1,900 Sq. Ft.
- $113 Avg. Monthly Energy Cost
-
Available
Sep
Homesite #3224
Walker
$354,844
Single Family Home
Sunterra Founders Collection | Katy, TX
- Single Family Home
- Sunterra Founders Collection | Katy, TX
- 3 Bedrooms
- 2.5 Bathrooms
- 1,900 Sq. Ft.
- $113 Avg. Monthly Energy Cost
-
Available
Now
Homesite #3235
Quintera
$356,891
Single Family Home
Sunterra Premier Collection | Katy, TX
MLS# 60749309
- Single Family Home
- Sunterra Premier Collection | Katy, TX
- 4 Bedrooms
- 2 Bathrooms
- 1,700 Sq. Ft.
- $105 Avg. Monthly Energy Cost
-
Available
Now
Homesite #4531
Maxwell
$362,984
Single Family Home
Sunterra Premier Collection | Katy, TX
MLS# 6146305
- Single Family Home
- Sunterra Premier Collection | Katy, TX
- 3 Bedrooms
- 2 Bathrooms
- 1,656 Sq. Ft.
- $107 Avg. Monthly Energy Cost
-
Available
Aug
Homesite #4403
Brook
$373,151
Single Family Home
Sunterra Landmark Collection | Katy, TX
MLS# 3083835
- Single Family Home
- Sunterra Landmark Collection | Katy, TX
- 4 Bedrooms
- 2 Bathrooms
- 1,862 Sq. Ft.
- $104 Avg. Monthly Energy Cost
-
Available
Sep
Homesite #2132
Brook
$373,157
Single Family Home
Sunterra Landmark Collection | Katy, TX
MLS# 49555075
- Single Family Home
- Sunterra Landmark Collection | Katy, TX
- 4 Bedrooms
- 2 Bathrooms
- 1,862 Sq. Ft.
- $104 Avg. Monthly Energy Cost
-
Available
Sep
Homesite #2125
Teton
$383,593
Single Family Home
Sunterra Landmark Collection | Katy, TX
MLS# 31817392
- Single Family Home
- Sunterra Landmark Collection | Katy, TX
- 4 Bedrooms
- 2 Bathrooms
- 2,057 Sq. Ft.
- $111 Avg. Monthly Energy Cost
-
Available
Sep
Homesite #2304
Wallace
$384,579
Single Family Home
Sunterra Founders Collection | Katy, TX
MLS# 27663415
- Single Family Home
- Sunterra Founders Collection | Katy, TX
- 4 Bedrooms
- 2.5 Bathrooms
- 2,465 Sq. Ft.
- $99 Avg. Monthly Energy Cost
-
Available
Sep
Homesite #3228
Wallace
$388,866
Single Family Home
Sunterra Founders Collection | Katy, TX
- Single Family Home
- Sunterra Founders Collection | Katy, TX
- 4 Bedrooms
- 2.5 Bathrooms
- 2,465 Sq. Ft.
- $99 Avg. Monthly Energy Cost
-
Available
Sep
Homesite #3222
Berkshire
$392,780
Single Family Home
Sunterra Landmark Collection | Katy, TX
MLS# 20940983
- Single Family Home
- Sunterra Landmark Collection | Katy, TX
- 4 Bedrooms
- 2.5 Bathrooms
- 2,294 Sq. Ft.
- $118 Avg. Monthly Energy Cost
-
Available
Sep
Homesite #2131
Maxwell
$392,858
Single Family Home
Sunterra Premier Collection | Katy, TX
MLS# 73546323
- Single Family Home
- Sunterra Premier Collection | Katy, TX
- 3 Bedrooms
- 2 Bathrooms
- 1,656 Sq. Ft.
- $107 Avg. Monthly Energy Cost
-
Available
Oct
Homesite #4212
Emory
$393,439
Single Family Home
Sunterra Premier Collection | Katy, TX
MLS# 27482797
- Single Family Home
- Sunterra Premier Collection | Katy, TX
- 4 Bedrooms
- 2.5 Bathrooms
- 2,025 Sq. Ft.
- $113 Avg. Monthly Energy Cost
-
Available
Jul
Homesite #4532
Berkshire
$399,951
Single Family Home
Sunterra Landmark Collection | Katy, TX
MLS# 65744755
- Single Family Home
- Sunterra Landmark Collection | Katy, TX
- 4 Bedrooms
- 2.5 Bathrooms
- 2,294 Sq. Ft.
- $118 Avg. Monthly Energy Cost
-
Available
Now
Homesite #2116
Wallace
$409,018
Single Family Home
Sunterra Founders Collection | Katy, TX
- Single Family Home
- Sunterra Founders Collection | Katy, TX
- 4 Bedrooms
- 2.5 Bathrooms
- 2,465 Sq. Ft.
- $99 Avg. Monthly Energy Cost
-
Available
Sep
Homesite #3311
Wallace
$409,173
Single Family Home
Sunterra Founders Collection | Katy, TX
- Single Family Home
- Sunterra Founders Collection | Katy, TX
- 4 Bedrooms
- 2.5 Bathrooms
- 2,465 Sq. Ft.
- $99 Avg. Monthly Energy Cost
-
Available
Sep
Homesite #3319
Berkshire
$411,788
Single Family Home
Sunterra Landmark Collection | Katy, TX
MLS# 16671888
- Single Family Home
- Sunterra Landmark Collection | Katy, TX
- 4 Bedrooms
- 2.5 Bathrooms
- 2,294 Sq. Ft.
- $118 Avg. Monthly Energy Cost
-
Available
Sep
Homesite #2120
Quintera
$422,925
Single Family Home
Sunterra Premier Collection | Katy, TX
- Single Family Home
- Sunterra Premier Collection | Katy, TX
- 4 Bedrooms
- 2 Bathrooms
- 1,700 Sq. Ft.
- $105 Avg. Monthly Energy Cost
-
Available
Aug
Homesite #4516
Cascade
$441,573
Single Family Home
Sunterra Landmark Collection | Katy, TX
MLS# 33437986
- Single Family Home
- Sunterra Landmark Collection | Katy, TX
- 4 Bedrooms
- 2.5 Bathrooms
- 2,582 Sq. Ft.
- $123 Avg. Monthly Energy Cost
-
Available
Aug
Homesite #2127
Alder
$472,317
Single Family Home
Sunterra Premier Collection | Katy, TX
MLS# 37449136
- Single Family Home
- Sunterra Premier Collection | Katy, TX
- 4 Bedrooms
- 2.5 Bathrooms
- 2,415 Sq. Ft.
- $123 Avg. Monthly Energy Cost
-
Available
Now
Homesite #4522
Cameron
$544,897
Single Family Home
Timber Hollow | Magnolia, TX
MLS# 69751763
- Single Family Home
- Timber Hollow | Magnolia, TX
- 4 Bedrooms
- 2 Bathrooms
- 2,207 Sq. Ft.
- $118 Avg. Monthly Energy Cost
-
Available
Now
Homesite #1510
Armstrong
$573,659
Single Family Home
Timber Hollow | Magnolia, TX
MLS# 25397745
- Single Family Home
- Timber Hollow | Magnolia, TX
- 3 Bedrooms
- 2.5 Bathrooms
- 2,330 Sq. Ft.
- $120 Avg. Monthly Energy Cost
-
Available
Jul
Homesite #1406
Mckinney
$585,636
Single Family Home
Timber Hollow | Magnolia, TX
MLS# 71694052
- Single Family Home
- Timber Hollow | Magnolia, TX
- 4 Bedrooms
- 3.5 Bathrooms
- 2,504 Sq. Ft.
- $124 Avg. Monthly Energy Cost
-
Available
Nov
Homesite #1404
Crockett
$603,222
Single Family Home
Timber Hollow | Magnolia, TX
MLS# 45331807
- Single Family Home
- Timber Hollow | Magnolia, TX
- 4 Bedrooms
- 3 Bathrooms
- 2,337 Sq. Ft.
- $119 Avg. Monthly Energy Cost
-
Available
Now
Homesite #1507
Sedona
$635,279
Single Family Home
Timber Hollow | Magnolia, TX
MLS# 29716849
- Single Family Home
- Timber Hollow | Magnolia, TX
- 4 Bedrooms
- 3.5 Bathrooms
- 2,877 Sq. Ft.
- $132 Avg. Monthly Energy Cost
-
Available
Nov
Homesite #1512
Crockett
$646,912
Single Family Home
Timber Hollow | Magnolia, TX
MLS# 94027911
- Single Family Home
- Timber Hollow | Magnolia, TX
- 4 Bedrooms
- 3 Bathrooms
- 2,337 Sq. Ft.
- $119 Avg. Monthly Energy Cost
-
Available
Nov
Homesite #1206
Fenway
$653,551
Single Family Home
Timber Hollow | Magnolia, TX
MLS# 11156996
- Single Family Home
- Timber Hollow | Magnolia, TX
- 4 Bedrooms
- 3.5 Bathrooms
- 2,978 Sq. Ft.
- $135 Avg. Monthly Energy Cost
-
Available
Nov
Homesite #1212
Bellissimo
$379,916
Duet
Sienna | Missouri City, TX
MLS# 68354776
- Duet
- Sienna | Missouri City, TX
- 2 Bedrooms
- 2 Bathrooms
- 1,621 Sq. Ft.
- $90 Avg. Monthly Energy Cost
-
Available
Now
Homesite #3103
Messina
$389,590
Duet
Sienna | Missouri City, TX
MLS# 28104702
- Duet
- Sienna | Missouri City, TX
- 4 Bedrooms
- 3 Bathrooms
- 2,149 Sq. Ft.
- $122 Avg. Monthly Energy Cost
-
Available
Now
Homesite #3117
Reflection
$398,730
Duet
Sienna | Missouri City, TX
MLS# 49235148
- Duet
- Sienna | Missouri City, TX
- 3 Bedrooms
- 2 Bathrooms
- 1,730 Sq. Ft.
- $103 Avg. Monthly Energy Cost
-
Available
Sep
Homesite #3130
Prosperity
$420,991
Duet
Sienna | Missouri City, TX
- Duet
- Sienna | Missouri City, TX
- 4 Bedrooms
- 2.5 Bathrooms
- 2,286 Sq. Ft.
- $110 Avg. Monthly Energy Cost
-
Available
Sep
Homesite #3106
Enchante
$426,603
Duet
Sienna | Missouri City, TX
- Duet
- Sienna | Missouri City, TX
- 3 Bedrooms
- 2.5 Bathrooms
- 2,098 Sq. Ft.
- $110 Avg. Monthly Energy Cost
-
Available
Sep
Homesite #3105
Messina
$434,488
Duet
Sienna | Missouri City, TX
MLS# 76355305
- Duet
- Sienna | Missouri City, TX
- 4 Bedrooms
- 3 Bathrooms
- 2,149 Sq. Ft.
- $122 Avg. Monthly Energy Cost
-
Available
Now
Homesite #3125
Enchante
$446,785
Duet
Sienna | Missouri City, TX
MLS# 42487420
- Duet
- Sienna | Missouri City, TX
- 3 Bedrooms
- 2.5 Bathrooms
- 2,098 Sq. Ft.
- $110 Avg. Monthly Energy Cost
-
Available
Oct
Homesite #9117
Prosperity
$461,884
Duet
Sienna | Missouri City, TX
- Duet
- Sienna | Missouri City, TX
- 4 Bedrooms
- 2.5 Bathrooms
- 2,286 Sq. Ft.
- $110 Avg. Monthly Energy Cost
-
Available
Oct
Homesite #9118
Enchante
$488,620
Duet
Sienna | Missouri City, TX
MLS# 55033904
- Duet
- Sienna | Missouri City, TX
- 3 Bedrooms
- 2.5 Bathrooms
- 2,098 Sq. Ft.
- $110 Avg. Monthly Energy Cost
-
Available
Oct
Homesite #3127
Mccullough
$278,508
Single Family Home
Montgomery Ridge Founders Collection | Montgomery, TX
MLS# 91988278
- Single Family Home
- Montgomery Ridge Founders Collection | Montgomery, TX
- 3 Bedrooms
- 2 Bathrooms
- 1,400 Sq. Ft.
- $94 Avg. Monthly Energy Cost
-
Available
Sep
Homesite #1112
Austin
$285,286
Single Family Home
Montgomery Ridge Founders Collection | Montgomery, TX
MLS# 38304444
- Single Family Home
- Montgomery Ridge Founders Collection | Montgomery, TX
- 3 Bedrooms
- 2 Bathrooms
- 1,599 Sq. Ft.
- $100 Avg. Monthly Energy Cost
-
Available
Sep
Homesite #1111
Austin
$306,111
Single Family Home
Montgomery Ridge Founders Collection | Montgomery, TX
MLS# 67341440
- Single Family Home
- Montgomery Ridge Founders Collection | Montgomery, TX
- 3 Bedrooms
- 2 Bathrooms
- 1,599 Sq. Ft.
- $100 Avg. Monthly Energy Cost
-
Available
Sep
Homesite #1114
Austin
$309,286
Single Family Home
Montgomery Ridge Founders Collection | Montgomery, TX
MLS# 74042106
- Single Family Home
- Montgomery Ridge Founders Collection | Montgomery, TX
- 3 Bedrooms
- 2 Bathrooms
- 1,594 Sq. Ft.
- $100 Avg. Monthly Energy Cost
-
Available
Sep
Homesite #1117
Mccullough
$312,658
Single Family Home
Montgomery Ridge Founders Collection | Montgomery, TX
MLS# 43728841
- Single Family Home
- Montgomery Ridge Founders Collection | Montgomery, TX
- 3 Bedrooms
- 2 Bathrooms
- 1,400 Sq. Ft.
- $94 Avg. Monthly Energy Cost
-
Available
Sep
Homesite #1116
Sierra
$336,266
Single Family Home
Montgomery Ridge Landmark Collection | Montgomery, TX
MLS# 88351063
- Single Family Home
- Montgomery Ridge Landmark Collection | Montgomery, TX
- 3 Bedrooms
- 2 Bathrooms
- 1,632 Sq. Ft.
- $96 Avg. Monthly Energy Cost
-
Available
Oct
Homesite #2207
Wallace
$337,788
Single Family Home
Montgomery Ridge Founders Collection | Montgomery, TX
MLS# 36742714
- Single Family Home
- Montgomery Ridge Founders Collection | Montgomery, TX
- 4 Bedrooms
- 2.5 Bathrooms
- 2,465 Sq. Ft.
- $99 Avg. Monthly Energy Cost
-
Available
Sep
Homesite #1118
Allegheny
$339,346
Single Family Home
Montgomery Ridge Landmark Collection | Montgomery, TX
MLS# 38286546
- Single Family Home
- Montgomery Ridge Landmark Collection | Montgomery, TX
- 3 Bedrooms
- 2 Bathrooms
- 1,539 Sq. Ft.
- $94 Avg. Monthly Energy Cost
-
Available
Oct
Homesite #2213
Walker
$339,966
Single Family Home
Montgomery Ridge Founders Collection | Montgomery, TX
MLS# 32636127
- Single Family Home
- Montgomery Ridge Founders Collection | Montgomery, TX
- 3 Bedrooms
- 2.5 Bathrooms
- 1,948 Sq. Ft.
- $105 Avg. Monthly Energy Cost
-
Available
Sep
Homesite #1113
Wallace
$351,455
Single Family Home
Montgomery Ridge Founders Collection | Montgomery, TX
MLS# 55292355
- Single Family Home
- Montgomery Ridge Founders Collection | Montgomery, TX
- 4 Bedrooms
- 2.5 Bathrooms
- 2,421 Sq. Ft.
- $99 Avg. Monthly Energy Cost
-
Available
Sep
Homesite #1115
Sierra
$353,937
Single Family Home
Montgomery Ridge Landmark Collection | Montgomery, TX
MLS# 7568630
- Single Family Home
- Montgomery Ridge Landmark Collection | Montgomery, TX
- 3 Bedrooms
- 2 Bathrooms
- 1,625 Sq. Ft.
- $96 Avg. Monthly Energy Cost
-
Available
Oct
Homesite #2321
Brook
$354,395
Single Family Home
Montgomery Ridge Landmark Collection | Montgomery, TX
MLS# 89156301
- Single Family Home
- Montgomery Ridge Landmark Collection | Montgomery, TX
- 4 Bedrooms
- 2 Bathrooms
- 1,811 Sq. Ft.
- $104 Avg. Monthly Energy Cost
-
Available
Oct
Homesite #2209
Teton
$379,015
Single Family Home
Montgomery Ridge Landmark Collection | Montgomery, TX
MLS# 54373599
- Single Family Home
- Montgomery Ridge Landmark Collection | Montgomery, TX
- 4 Bedrooms
- 2 Bathrooms
- 2,011 Sq. Ft.
- $111 Avg. Monthly Energy Cost
-
Available
Oct
Homesite #2214
Teton
$381,306
Single Family Home
Montgomery Ridge Landmark Collection | Montgomery, TX
MLS# 91478135
- Single Family Home
- Montgomery Ridge Landmark Collection | Montgomery, TX
- 4 Bedrooms
- 2 Bathrooms
- 2,011 Sq. Ft.
- $111 Avg. Monthly Energy Cost
-
Available
Oct
Homesite #2322
Cascade
$383,624
Single Family Home
Montgomery Ridge Landmark Collection | Montgomery, TX
MLS# 34731670
- Single Family Home
- Montgomery Ridge Landmark Collection | Montgomery, TX
- 4 Bedrooms
- 2.5 Bathrooms
- 2,531 Sq. Ft.
- $123 Avg. Monthly Energy Cost
-
Available
Oct
Homesite #2208
Berkshire
$394,184
Single Family Home
Montgomery Ridge Landmark Collection | Montgomery, TX
MLS# 30784272
- Single Family Home
- Montgomery Ridge Landmark Collection | Montgomery, TX
- 4 Bedrooms
- 2.5 Bathrooms
- 2,243 Sq. Ft.
- $118 Avg. Monthly Energy Cost
-
Available
Oct
Homesite #2324
Berkshire
$409,584
Single Family Home
Montgomery Ridge Landmark Collection | Montgomery, TX
MLS# 91464569
- Single Family Home
- Montgomery Ridge Landmark Collection | Montgomery, TX
- 4 Bedrooms
- 2.5 Bathrooms
- 2,250 Sq. Ft.
- $118 Avg. Monthly Energy Cost
-
Available
Oct
Homesite #2212
Cascade
$442,318
Single Family Home
Montgomery Ridge Landmark Collection | Montgomery, TX
MLS# 4279599
- Single Family Home
- Montgomery Ridge Landmark Collection | Montgomery, TX
- 4 Bedrooms
- 2.5 Bathrooms
- 2,538 Sq. Ft.
- $123 Avg. Monthly Energy Cost
-
Available
Oct
Homesite #2323
Cibola
$346,070
Duet
The Highlands | Porter, TX
MLS# 61191228
- Duet
- The Highlands | Porter, TX
- 3 Bedrooms
- 2 Bathrooms
- 1,604 Sq. Ft.
- $93 Avg. Monthly Energy Cost
-
Available
Now
Homesite #1220
Reflection
$363,622
Duet
The Highlands | Porter, TX
- Duet
- The Highlands | Porter, TX
- 2 Bedrooms
- 2 Bathrooms
- 1,730 Sq. Ft.
- $103 Avg. Monthly Energy Cost
-
Available
Now
Homesite #1224
Reflection
$376,629
Duet
The Highlands | Porter, TX
MLS# 57127087
- Duet
- The Highlands | Porter, TX
- 3 Bedrooms
- 2 Bathrooms
- 1,730 Sq. Ft.
- $103 Avg. Monthly Energy Cost
-
Available
Now
Homesite #1218
Serendipity
$379,483
Duet
The Highlands | Porter, TX
- Duet
- The Highlands | Porter, TX
- 2 Bedrooms
- 2 Bathrooms
- 1,770 Sq. Ft.
- $103 Avg. Monthly Energy Cost
-
Available
Now
Homesite #1116
Reflection
$388,562
Duet
The Highlands | Porter, TX
- Duet
- The Highlands | Porter, TX
- 3 Bedrooms
- 2 Bathrooms
- 1,730 Sq. Ft.
- $103 Avg. Monthly Energy Cost
-
Available
Now
Homesite #1117
Serendipity
$389,852
Duet
The Highlands | Porter, TX
MLS# 10360053
- Duet
- The Highlands | Porter, TX
- 2 Bedrooms
- 2 Bathrooms
- 1,770 Sq. Ft.
- $103 Avg. Monthly Energy Cost
-
Available
Now
Homesite #1203
Alder
$399,787
Single Family Home
Arabella on the Prairie Premier Collection | Richmond, TX
- Single Family Home
- Arabella on the Prairie Premier Collection | Richmond, TX
- 4 Bedrooms
- 2.5 Bathrooms
- 2,415 Sq. Ft.
- $123 Avg. Monthly Energy Cost
-
Available
Sep
Homesite #2301
Cameron
$419,832
Single Family Home
Arabella on the Prairie Heritage Collection | Richmond, TX
- Single Family Home
- Arabella on the Prairie Heritage Collection | Richmond, TX
- 4 Bedrooms
- 2 Bathrooms
- 2,207 Sq. Ft.
- $118 Avg. Monthly Energy Cost
-
Available
Sep
Homesite #2517
Cameron
$419,948
Single Family Home
Arabella on the Prairie Heritage Collection | Richmond, TX
MLS# 66693352
- Single Family Home
- Arabella on the Prairie Heritage Collection | Richmond, TX
- 4 Bedrooms
- 2 Bathrooms
- 2,207 Sq. Ft.
- $118 Avg. Monthly Energy Cost
-
Available
Aug
Homesite #1217
Crockett
$446,449
Single Family Home
Arabella on the Prairie Heritage Collection | Richmond, TX
MLS# 62037015
- Single Family Home
- Arabella on the Prairie Heritage Collection | Richmond, TX
- 4 Bedrooms
- 3 Bathrooms
- 2,337 Sq. Ft.
- $119 Avg. Monthly Energy Cost
-
Available
Aug
Homesite #1214
Sedona
$469,594
Single Family Home
Arabella on the Prairie Heritage Collection | Richmond, TX
- Single Family Home
- Arabella on the Prairie Heritage Collection | Richmond, TX
- 4 Bedrooms
- 3.5 Bathrooms
- 2,877 Sq. Ft.
- $132 Avg. Monthly Energy Cost
-
Available
Sep
Homesite #2522
Armstrong
$473,617
Single Family Home
Arabella on the Prairie Heritage Collection | Richmond, TX
- Single Family Home
- Arabella on the Prairie Heritage Collection | Richmond, TX
- 4 Bedrooms
- 3.5 Bathrooms
- 2,728 Sq. Ft.
- $140 Avg. Monthly Energy Cost
-
Available
Sep
Homesite #2518
Fenway
$499,781
Single Family Home
Arabella on the Prairie Heritage Collection | Richmond, TX
MLS# 26526952
- Single Family Home
- Arabella on the Prairie Heritage Collection | Richmond, TX
- 4 Bedrooms
- 3.5 Bathrooms
- 2,950 Sq. Ft.
- $135 Avg. Monthly Energy Cost
-
Available
Aug
Homesite #2528
Sierra
$289,598
Single Family Home
Sunrise Cove | Texas City, TX
MLS# 68570440
- Single Family Home
- Sunrise Cove | Texas City, TX
- 3 Bedrooms
- 2 Bathrooms
- 1,682 Sq. Ft.
- $96 Avg. Monthly Energy Cost
-
Available
Sep
Homesite #1203
Allegheny
$299,210
Single Family Home
Sunrise Cove | Texas City, TX
MLS# 12588774
- Single Family Home
- Sunrise Cove | Texas City, TX
- 3 Bedrooms
- 2 Bathrooms
- 1,584 Sq. Ft.
- $94 Avg. Monthly Energy Cost
-
Available
Sep
Homesite #1204
Teton
$332,417
Single Family Home
Sunrise Cove | Texas City, TX
MLS# 81480710
- Single Family Home
- Sunrise Cove | Texas City, TX
- 4 Bedrooms
- 2 Bathrooms
- 2,057 Sq. Ft.
- $111 Avg. Monthly Energy Cost
-
Available
Sep
Homesite #1507
Teton
$338,871
Single Family Home
Sunrise Cove | Texas City, TX
MLS# 84126240
- Single Family Home
- Sunrise Cove | Texas City, TX
- 4 Bedrooms
- 2 Bathrooms
- 2,057 Sq. Ft.
- $111 Avg. Monthly Energy Cost
-
Available
Sep
Homesite #1201
Berkshire
$339,195
Single Family Home
Sunrise Cove | Texas City, TX
MLS# 87700556
- Single Family Home
- Sunrise Cove | Texas City, TX
- 4 Bedrooms
- 2.5 Bathrooms
- 2,294 Sq. Ft.
- $118 Avg. Monthly Energy Cost
-
Available
Sep
Homesite #1509
Cascade
$359,549
Single Family Home
Sunrise Cove | Texas City, TX
MLS# 39687025
- Single Family Home
- Sunrise Cove | Texas City, TX
- 4 Bedrooms
- 2.5 Bathrooms
- 2,582 Sq. Ft.
- $123 Avg. Monthly Energy Cost
-
Available
Oct
Homesite #1301
Hickory
$339,424
Single Family Home
Amira Premier Collection | Tomball, TX
MLS# 56500164
- Single Family Home
- Amira Premier Collection | Tomball, TX
- 3 Bedrooms
- 2 Bathrooms
- 1,460 Sq. Ft.
- $93 Avg. Monthly Energy Cost
-
Available
Aug
Homesite #5532
Maxwell
$369,909
Single Family Home
Amira Premier Collection | Tomball, TX
MLS# 67601845
- Single Family Home
- Amira Premier Collection | Tomball, TX
- 3 Bedrooms
- 2 Bathrooms
- 1,702 Sq. Ft.
- $95 Avg. Monthly Energy Cost
-
Available
Aug
Homesite #2705
Maxwell
$379,090
Single Family Home
Amira Premier Collection | Tomball, TX
- Single Family Home
- Amira Premier Collection | Tomball, TX
- 3 Bedrooms
- 2 Bathrooms
- 1,702 Sq. Ft.
- $95 Avg. Monthly Energy Cost
-
Available
Sep
Homesite #5621
Emory
$379,350
Single Family Home
Amira Premier Collection | Tomball, TX
- Single Family Home
- Amira Premier Collection | Tomball, TX
- 4 Bedrooms
- 2.5 Bathrooms
- 2,062 Sq. Ft.
- $91 Avg. Monthly Energy Cost
-
Available
Aug
Homesite #5539
Emory
$379,523
Single Family Home
Amira Premier Collection | Tomball, TX
MLS# 22308456
- Single Family Home
- Amira Premier Collection | Tomball, TX
- 3 Bedrooms
- 2.5 Bathrooms
- 2,062 Sq. Ft.
- $91 Avg. Monthly Energy Cost
-
Available
Jul
Homesite #2818
Maxwell
$379,990
Single Family Home
Amira Premier Collection | Tomball, TX
MLS# 41208559
- Single Family Home
- Amira Premier Collection | Tomball, TX
- 3 Bedrooms
- 2 Bathrooms
- 1,702 Sq. Ft.
- $95 Avg. Monthly Energy Cost
-
Available
Sep
Homesite #2822
Emory
$384,382
Single Family Home
Amira Premier Collection | Tomball, TX
MLS# 75879008
- Single Family Home
- Amira Premier Collection | Tomball, TX
- 4 Bedrooms
- 2.5 Bathrooms
- 2,062 Sq. Ft.
- $91 Avg. Monthly Energy Cost
-
Available
Now
Homesite #5535
Anderson
$385,358
Single Family Home
Amira Heritage Collection | Tomball, TX
- Single Family Home
- Amira Heritage Collection | Tomball, TX
- 3 Bedrooms
- 2 Bathrooms
- 1,853 Sq. Ft.
- $101 Avg. Monthly Energy Cost
-
Available
Aug
Homesite #9815
Emory
$389,884
Single Family Home
Amira Premier Collection | Tomball, TX
- Single Family Home
- Amira Premier Collection | Tomball, TX
- 4 Bedrooms
- 2.5 Bathrooms
- 2,062 Sq. Ft.
- $91 Avg. Monthly Energy Cost
-
Available
Sep
Homesite #2709
Emory
$399,998
Single Family Home
Amira Premier Collection | Tomball, TX
- Single Family Home
- Amira Premier Collection | Tomball, TX
- 4 Bedrooms
- 2.5 Bathrooms
- 2,062 Sq. Ft.
- $91 Avg. Monthly Energy Cost
-
Available
Sep
Homesite #5609
Alder
$419,916
Single Family Home
Amira Premier Collection | Tomball, TX
MLS# 22834461
- Single Family Home
- Amira Premier Collection | Tomball, TX
- 4 Bedrooms
- 2.5 Bathrooms
- 2,451 Sq. Ft.
- $135 Avg. Monthly Energy Cost
-
Available
Aug
Homesite #2811
Crockett
$459,544
Single Family Home
Amira Heritage Collection | Tomball, TX
- Single Family Home
- Amira Heritage Collection | Tomball, TX
- 4 Bedrooms
- 3 Bathrooms
- 2,337 Sq. Ft.
- $119 Avg. Monthly Energy Cost
-
Available
Aug
Homesite #5104
Alder
$459,779
Single Family Home
Amira Premier Collection | Tomball, TX
- Single Family Home
- Amira Premier Collection | Tomball, TX
- 4 Bedrooms
- 2.5 Bathrooms
- 2,438 Sq. Ft.
- $135 Avg. Monthly Energy Cost
-
Available
Sep
Homesite #5602
Crockett
$469,432
Single Family Home
Amira Heritage Collection | Tomball, TX
MLS# 26570035
- Single Family Home
- Amira Heritage Collection | Tomball, TX
- 3 Bedrooms
- 3 Bathrooms
- 2,337 Sq. Ft.
- $119 Avg. Monthly Energy Cost
-
Available
Now
Homesite #9811
Cameron
$479,755
Single Family Home
Amira Heritage Collection | Tomball, TX
- Single Family Home
- Amira Heritage Collection | Tomball, TX
- 4 Bedrooms
- 2 Bathrooms
- 2,207 Sq. Ft.
- $118 Avg. Monthly Energy Cost
-
Available
Sep
Homesite #4212
Mckinney
$494,017
Single Family Home
Amira Heritage Collection | Tomball, TX
MLS# 22806650
- Single Family Home
- Amira Heritage Collection | Tomball, TX
- 4 Bedrooms
- 3.5 Bathrooms
- 2,504 Sq. Ft.
- $124 Avg. Monthly Energy Cost
-
Available
Sep
Homesite #9607
Sedona
$499,882
Single Family Home
Amira Heritage Collection | Tomball, TX
MLS# 18613657
- Single Family Home
- Amira Heritage Collection | Tomball, TX
- 3 Bedrooms
- 3.5 Bathrooms
- 2,877 Sq. Ft.
- $132 Avg. Monthly Energy Cost
-
Available
Aug
Homesite #5215
Sedona
$519,605
Single Family Home
Amira Heritage Collection | Tomball, TX
- Single Family Home
- Amira Heritage Collection | Tomball, TX
- 4 Bedrooms
- 3.5 Bathrooms
- 2,877 Sq. Ft.
- $132 Avg. Monthly Energy Cost
-
Available
Sep
Homesite #9616
Fenway
$519,799
Single Family Home
Amira Heritage Collection | Tomball, TX
MLS# 59347530
- Single Family Home
- Amira Heritage Collection | Tomball, TX
- 4 Bedrooms
- 3.5 Bathrooms
- 2,950 Sq. Ft.
- $136 Avg. Monthly Energy Cost
-
Available
Sep
Homesite #5212
Sedona
$519,884
Single Family Home
Amira Heritage Collection | Tomball, TX
- Single Family Home
- Amira Heritage Collection | Tomball, TX
- 4 Bedrooms
- 3.5 Bathrooms
- 2,877 Sq. Ft.
- $132 Avg. Monthly Energy Cost
-
Available
Aug
Homesite #5103
Armstrong
$523,162
Single Family Home
Amira Heritage Collection | Tomball, TX
MLS# 34027298
- Single Family Home
- Amira Heritage Collection | Tomball, TX
- 4 Bedrooms
- 3.5 Bathrooms
- 2,331 Sq. Ft.
- $140 Avg. Monthly Energy Cost
-
Available
Jul
Homesite #9611
Fenway
$539,346
Single Family Home
Amira Heritage Collection | Tomball, TX
MLS# 16600899
- Single Family Home
- Amira Heritage Collection | Tomball, TX
- 4 Bedrooms
- 3.5 Bathrooms
- 2,950 Sq. Ft.
- $136 Avg. Monthly Energy Cost
-
Available
Sep
Homesite #9716
Fredericksburg
$559,996
Single Family Home
Amira Hilltop Collection | Tomball, TX
MLS# 97203134
- Single Family Home
- Amira Hilltop Collection | Tomball, TX
- 4 Bedrooms
- 3 Bathrooms
- 2,817 Sq. Ft.
- $130 Avg. Monthly Energy Cost
-
Available
Now
Homesite #1704
Kerrville
$589,229
Single Family Home
Amira Hilltop Collection | Tomball, TX
MLS# 46723905
- Single Family Home
- Amira Hilltop Collection | Tomball, TX
- 4 Bedrooms
- 3.5 Bathrooms
- 3,036 Sq. Ft.
- $138 Avg. Monthly Energy Cost
-
Available
Sep
Homesite #1517
Fredericksburg
$590,773
Single Family Home
Amira Hilltop Collection | Tomball, TX
MLS# 44375151
- Single Family Home
- Amira Hilltop Collection | Tomball, TX
- 4 Bedrooms
- 3 Bathrooms
- 2,817 Sq. Ft.
- $130 Avg. Monthly Energy Cost
-
Available
Sep
Homesite #1505
Harper
$619,221
Single Family Home
Amira Hilltop Collection | Tomball, TX
MLS# 53469656
- Single Family Home
- Amira Hilltop Collection | Tomball, TX
- 4 Bedrooms
- 3.5 Bathrooms
- 3,621 Sq. Ft.
- $174 Avg. Monthly Energy Cost
-
Available
Sep
Homesite #1504
Fredericksburg
$639,371
Single Family Home
Amira Hilltop Collection | Tomball, TX
MLS# 87797691
- Single Family Home
- Amira Hilltop Collection | Tomball, TX
- 4 Bedrooms
- 3 Bathrooms
- 2,817 Sq. Ft.
- $130 Avg. Monthly Energy Cost
-
Available
Now
Homesite #1720
Harper
$678,320
Single Family Home
Amira Hilltop Collection | Tomball, TX
- Single Family Home
- Amira Hilltop Collection | Tomball, TX
- 4 Bedrooms
- 3.5 Bathrooms
- 3,639 Sq. Ft.
- $174 Avg. Monthly Energy Cost
-
Available
Oct
Homesite #1707
Northcliffe
$724,259
Single Family Home
Amira Hilltop Collection | Tomball, TX
- Single Family Home
- Amira Hilltop Collection | Tomball, TX
- 4 Bedrooms
- 3.5 Bathrooms
- 3,881 Sq. Ft.
- $146 Avg. Monthly Energy Cost
-
Available
Oct
Homesite #1703
Northcliffe
$737,464
Single Family Home
Amira Hilltop Collection | Tomball, TX
- Single Family Home
- Amira Hilltop Collection | Tomball, TX
- 5 Bedrooms
- 4.5 Bathrooms
- 4,037 Sq. Ft.
- $146 Avg. Monthly Energy Cost
-
Available
Oct
Homesite #1722
Mccullough
$295,016
Single Family Home
Sorella Founders Collection | Tomball, TX
MLS# 39764643
- Single Family Home
- Sorella Founders Collection | Tomball, TX
- 3 Bedrooms
- 2 Bathrooms
- 1,402 Sq. Ft.
- $94 Avg. Monthly Energy Cost
-
Available
Now
Homesite #1154
Mccullough
$299,848
Single Family Home
Sorella Founders Collection | Tomball, TX
MLS# 57603750
- Single Family Home
- Sorella Founders Collection | Tomball, TX
- 3 Bedrooms
- 2 Bathrooms
- 1,400 Sq. Ft.
- $94 Avg. Monthly Energy Cost
-
Available
Aug
Homesite #1166
Walker
$329,591
Single Family Home
Sorella Founders Collection | Tomball, TX
- Single Family Home
- Sorella Founders Collection | Tomball, TX
- 3 Bedrooms
- 2.5 Bathrooms
- 1,986 Sq. Ft.
- $113 Avg. Monthly Energy Cost
-
Available
Sep
Homesite #1171
Sierra
$334,003
Single Family Home
Sorella Landmark Collection | Tomball, TX
- Single Family Home
- Sorella Landmark Collection | Tomball, TX
- 3 Bedrooms
- 2 Bathrooms
- 1,632 Sq. Ft.
- $96 Avg. Monthly Energy Cost
-
Available
Aug
Homesite #1131
Brook
$336,324
Single Family Home
Sorella Landmark Collection | Tomball, TX
MLS# 83231900
- Single Family Home
- Sorella Landmark Collection | Tomball, TX
- 4 Bedrooms
- 2 Bathrooms
- 1,811 Sq. Ft.
- $99 Avg. Monthly Energy Cost
-
Available
Now
Homesite #1123
Allegheny
$343,644
Single Family Home
Sorella Landmark Collection | Tomball, TX
MLS# 67009754
- Single Family Home
- Sorella Landmark Collection | Tomball, TX
- 3 Bedrooms
- 2 Bathrooms
- 1,539 Sq. Ft.
- $94 Avg. Monthly Energy Cost
-
Available
Now
Homesite #1128
Walker
$344,118
Single Family Home
Sorella Founders Collection | Tomball, TX
MLS# 55646241
- Single Family Home
- Sorella Founders Collection | Tomball, TX
- 4 Bedrooms
- 2.5 Bathrooms
- 1,948 Sq. Ft.
- $113 Avg. Monthly Energy Cost
-
Available
Aug
Homesite #1145
Teton
$350,109
Single Family Home
Sorella Landmark Collection | Tomball, TX
MLS# 91895643
- Single Family Home
- Sorella Landmark Collection | Tomball, TX
- 4 Bedrooms
- 2 Bathrooms
- 2,011 Sq. Ft.
- $116 Avg. Monthly Energy Cost
-
Available
Now
Homesite #1120
Wallace
$359,713
Single Family Home
Sorella Founders Collection | Tomball, TX
MLS# 68776421
- Single Family Home
- Sorella Founders Collection | Tomball, TX
- 4 Bedrooms
- 2.5 Bathrooms
- 2,465 Sq. Ft.
- $99 Avg. Monthly Energy Cost
-
Available
Sep
Homesite #1142
Teton
$391,952
Single Family Home
Sorella Landmark Collection | Tomball, TX
- Single Family Home
- Sorella Landmark Collection | Tomball, TX
- 4 Bedrooms
- 2 Bathrooms
- 2,011 Sq. Ft.
- $116 Avg. Monthly Energy Cost
-
Available
Aug
Homesite #1127
Berkshire
$394,424
Single Family Home
Sorella Landmark Collection | Tomball, TX
MLS# 95928300
- Single Family Home
- Sorella Landmark Collection | Tomball, TX
- 4 Bedrooms
- 2.5 Bathrooms
- 2,250 Sq. Ft.
- $118 Avg. Monthly Energy Cost
-
Available
Now
Homesite #1119
Berkshire
$400,561
Single Family Home
Sorella Landmark Collection | Tomball, TX
- Single Family Home
- Sorella Landmark Collection | Tomball, TX
- 4 Bedrooms
- 2.5 Bathrooms
- 2,324 Sq. Ft.
- $118 Avg. Monthly Energy Cost
-
Available
Sep
Homesite #1137
Cascade
$403,659
Single Family Home
Sorella Landmark Collection | Tomball, TX
MLS# 43563736
- Single Family Home
- Sorella Landmark Collection | Tomball, TX
- 4 Bedrooms
- 2.5 Bathrooms
- 2,538 Sq. Ft.
- $133 Avg. Monthly Energy Cost
-
Available
Aug
Homesite #1115
Wallace
$425,836
Single Family Home
Sorella Founders Collection | Tomball, TX
- Single Family Home
- Sorella Founders Collection | Tomball, TX
- 4 Bedrooms
- 2.5 Bathrooms
- 2,465 Sq. Ft.
- $99 Avg. Monthly Energy Cost
-
Available
Sep
Homesite #1162
Bellissimo
$369,990
55+ Duets
Gatherings® at Chambers Creek | Willis, TX
MLS# 63548256
- 55+ Duets
- Gatherings® at Chambers Creek | Willis, TX
- 2 Bedrooms
- 2 Bathrooms
- 1,621 Sq. Ft.
- $94 Avg. Monthly Energy Cost
-
Available
Now
Home #2135
Serendipity
$409,727
55+ Duets
Gatherings® at Chambers Creek | Willis, TX
MLS# 47391060
- 55+ Duets
- Gatherings® at Chambers Creek | Willis, TX
- 3 Bedrooms
- 2 Bathrooms
- 1,770 Sq. Ft.
- $103 Avg. Monthly Energy Cost
-
Available
Oct
Home #2131
Reflection
$414,572
55+ Duets
Gatherings® at Chambers Creek | Willis, TX
MLS# 6392348
- 55+ Duets
- Gatherings® at Chambers Creek | Willis, TX
- 2 Bedrooms
- 2 Bathrooms
- 1,730 Sq. Ft.
- $103 Avg. Monthly Energy Cost
-
Available
Oct
Home #4351
Reflection
$419,069
55+ Duets
Gatherings® at Chambers Creek | Willis, TX
MLS# 66776997
- 55+ Duets
- Gatherings® at Chambers Creek | Willis, TX
- 2 Bedrooms
- 2 Bathrooms
- 1,730 Sq. Ft.
- $103 Avg. Monthly Energy Cost
-
Available
Oct
Home #2130
Messina
$429,797
55+ Duets
Gatherings® at Chambers Creek | Willis, TX
- 55+ Duets
- Gatherings® at Chambers Creek | Willis, TX
- 4 Bedrooms
- 3 Bathrooms
- 2,149 Sq. Ft.
- $122 Avg. Monthly Energy Cost
-
Available
Oct
Home #2137
Grand Rouge
$433,652
55+ Duets
Gatherings® at Chambers Creek | Willis, TX
- 55+ Duets
- Gatherings® at Chambers Creek | Willis, TX
- 3 Bedrooms
- 3 Bathrooms
- 1,979 Sq. Ft.
- $106 Avg. Monthly Energy Cost
-
Available
Oct
Home #2136
Houston, TX
Showing 22 Results
Showing 217 Results

