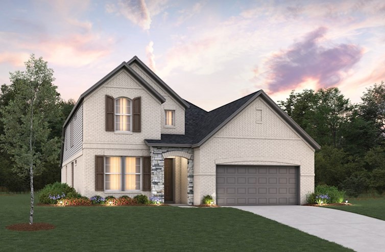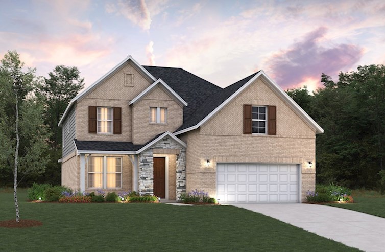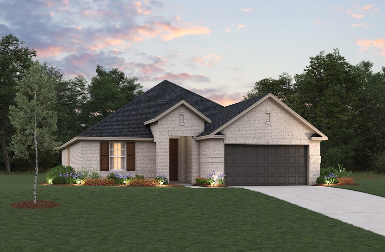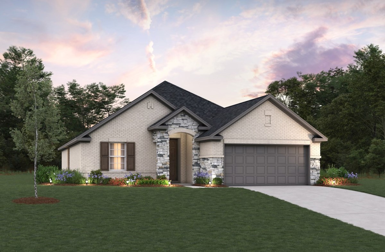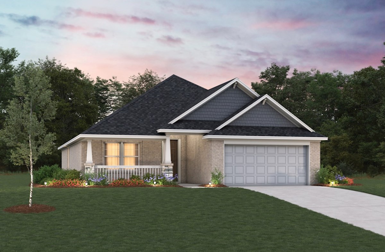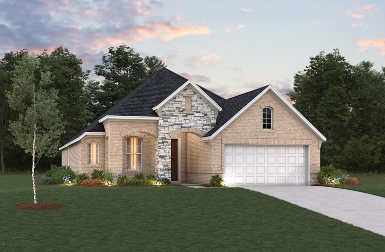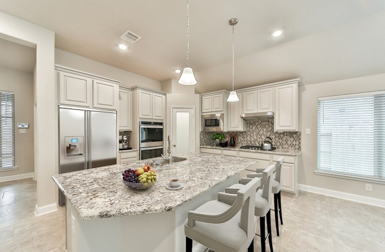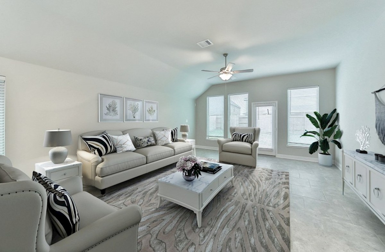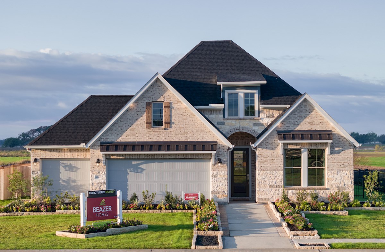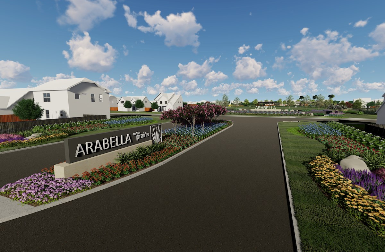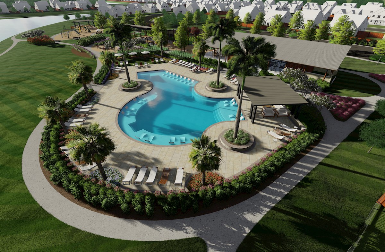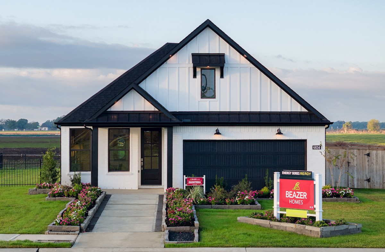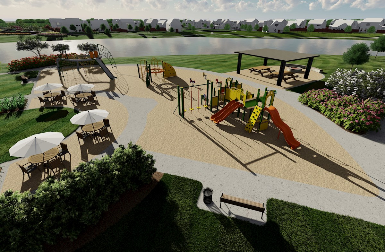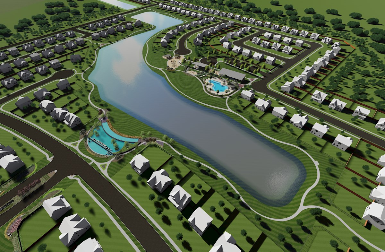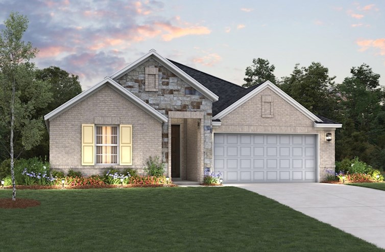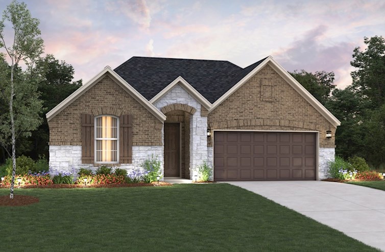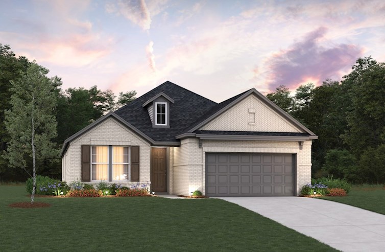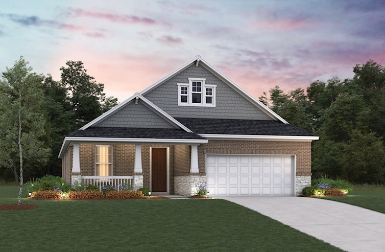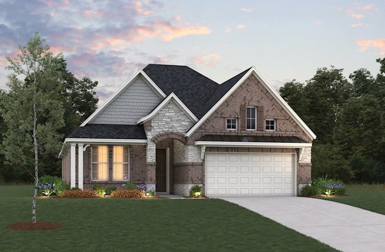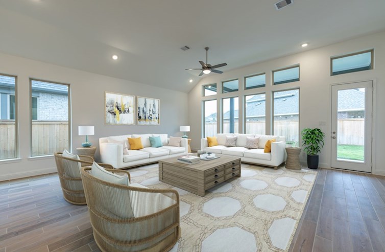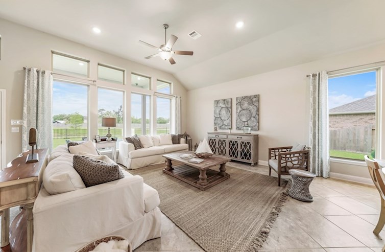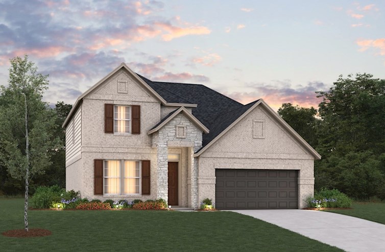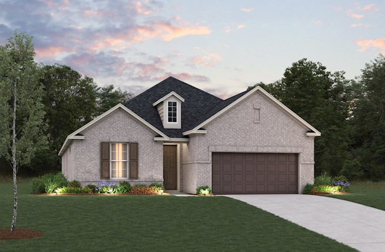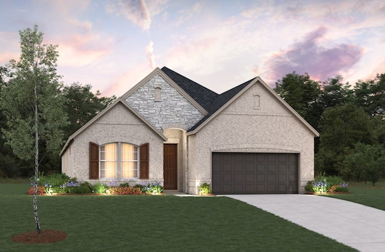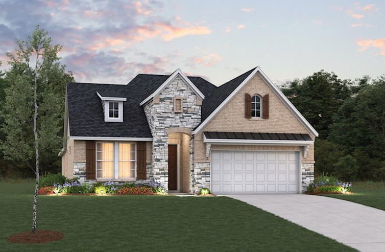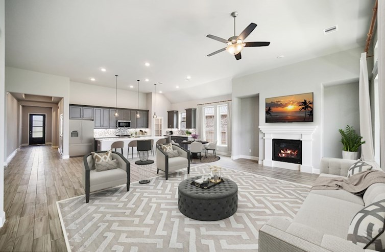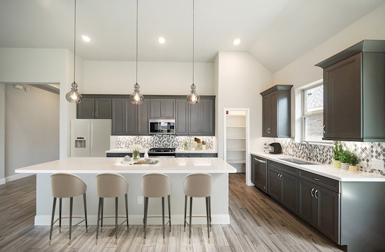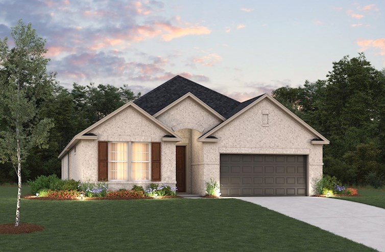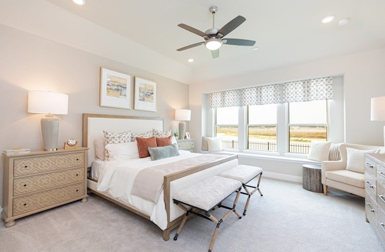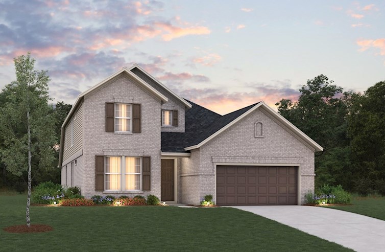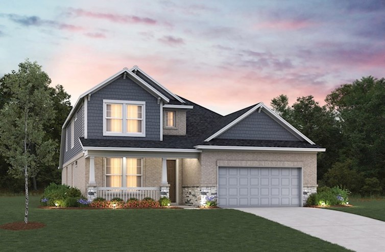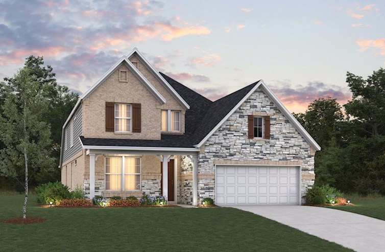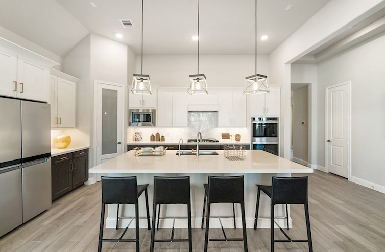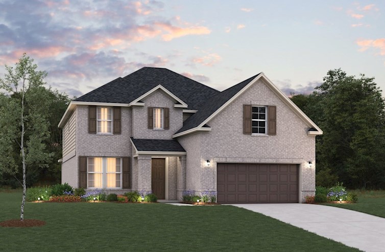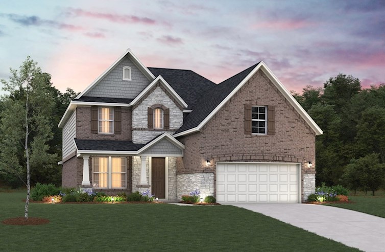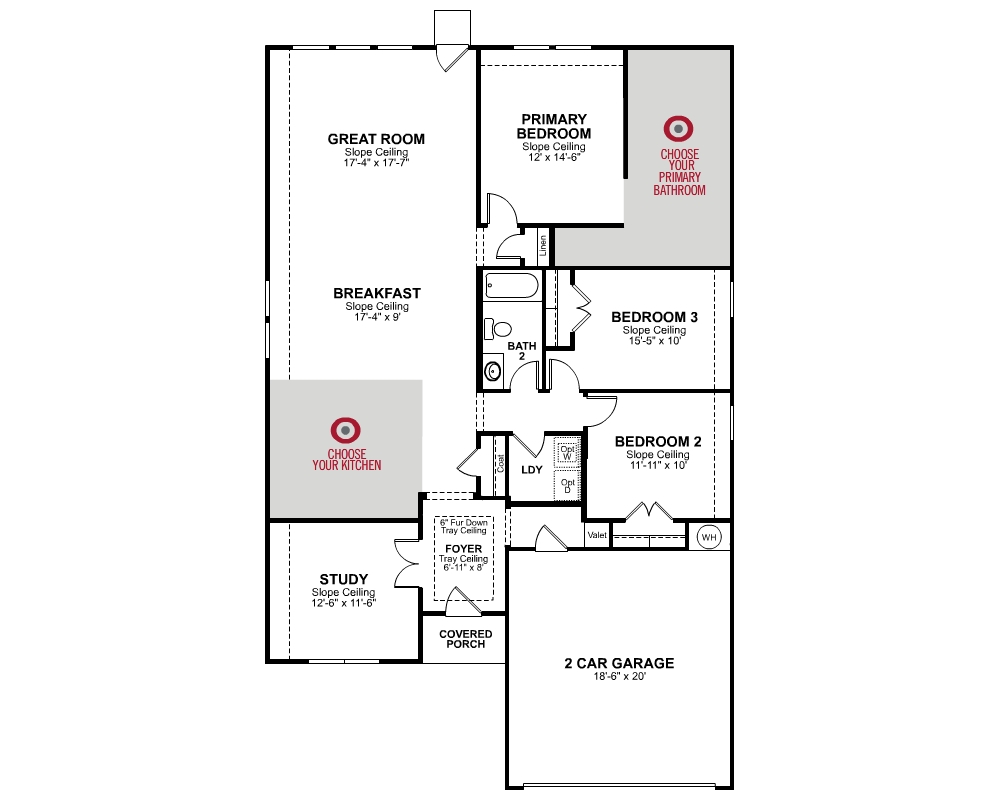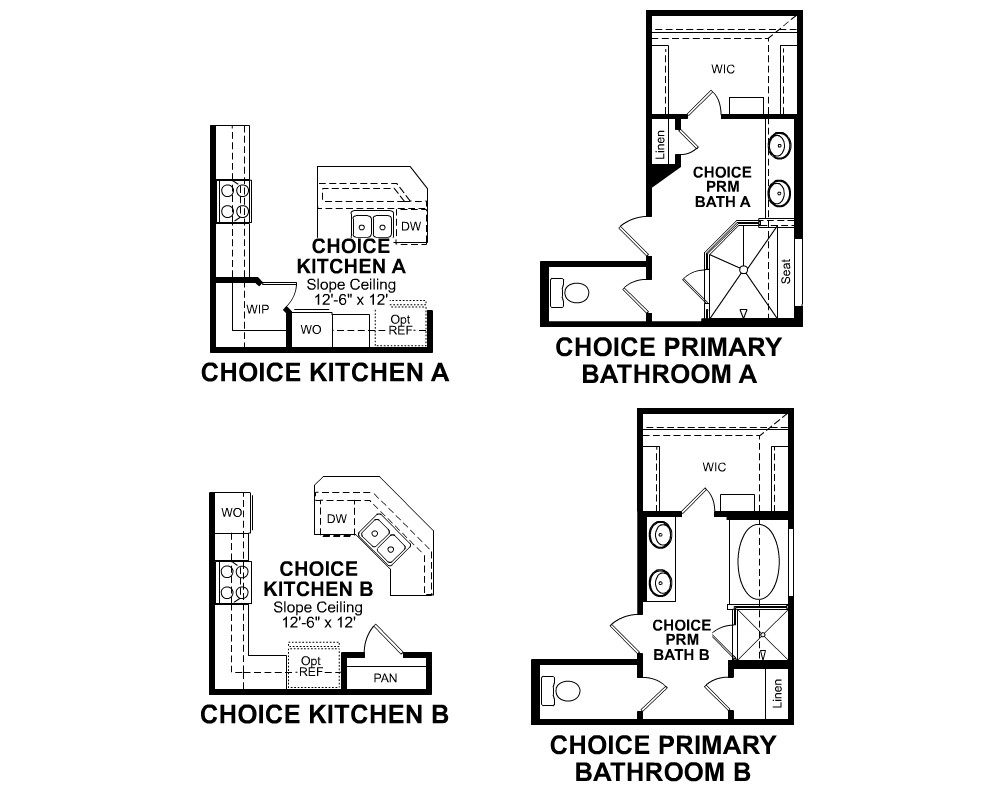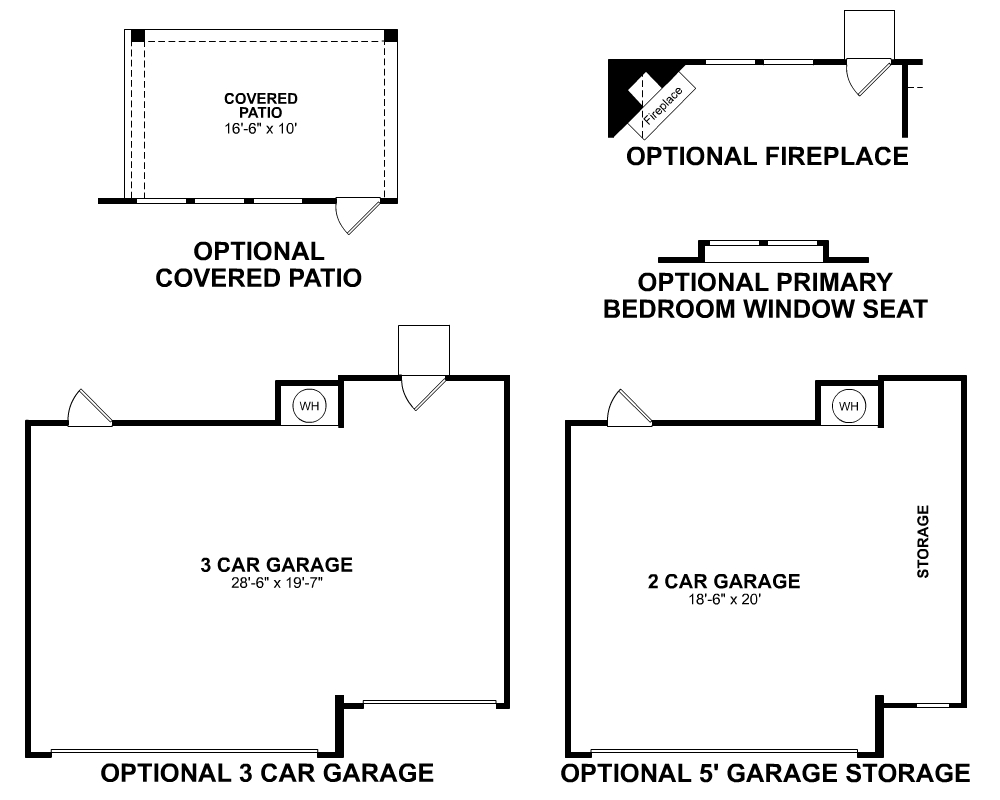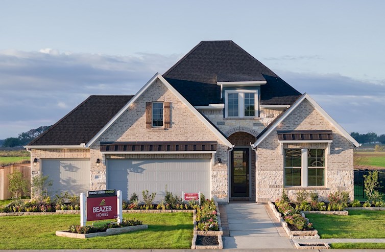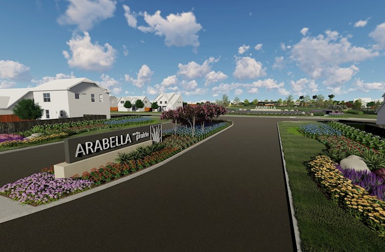OVERVIEW
The Anderson Plan is a single-story home featuring sloped ceilings in the great room and a 2-car attached garage.
Explore This PlanTAKE A VIRTUAL TOUR
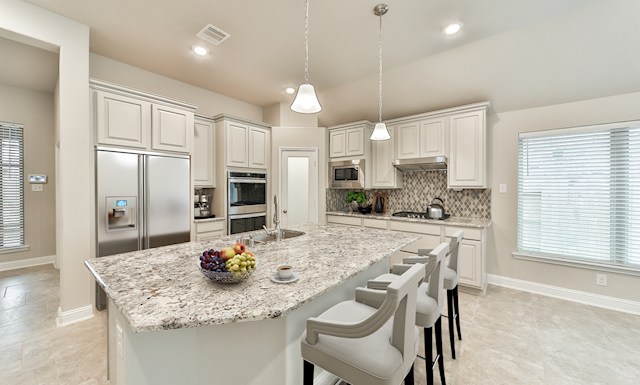
See TheFLOORPLAN
PlanDETAILS
& FEATURES
- Make an impression from the moment guests enter your home with the Anderson's beautiful foyer
- Entertain guests while preparing gourmet meals in an open-concept kitchen and great room
- Create lasting memories in your new great room - perfect for game nights, movie nights, and entertaining
- Primary bedroom is located at the back of the home for best exterior views and natural light
Beazer's Energy Series Ready Homes
This Anderson plan is built as an Energy Series READY home. READY homes are certified by the U.S. Department of Energy as a DOE Zero Energy Ready Home™. These homes are ENERGY STAR® certified, Indoor airPLUS qualified and, according to the DOE, designed to be 40-50% more efficient than the typical new home.
LEARN MORE$101 Avg.
Monthly Energy Cost
Anderson Plan
Estimate YourMONTHLY MORTGAGE
Legal Disclaimer
With Mortgage Choice, it’s easy to compare multiple loan offers and save over the life of your loan. All you need is 6 key pieces of information to get started.
LEARN MOREArabella on the Prairie Heritage CollectionMORE Plans
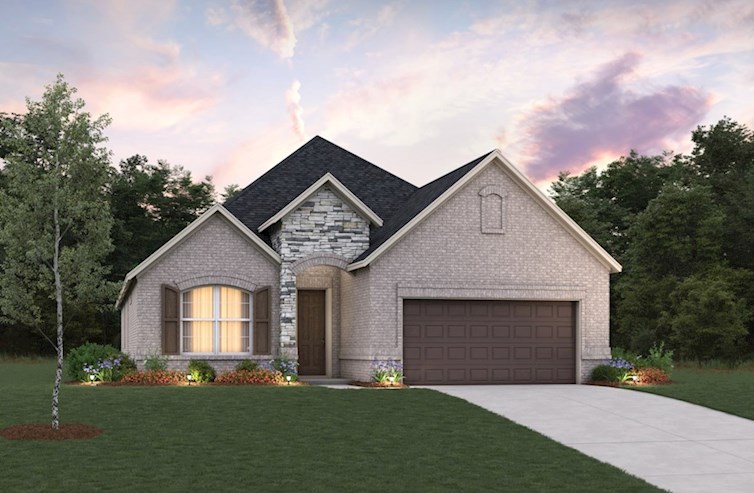
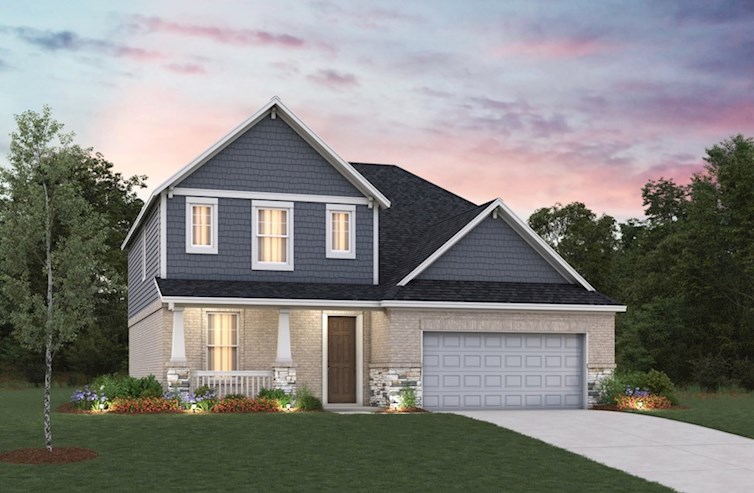
Armstrong
From $447,990
- 4 Bedrooms
- 2.5 - 3.5 Bathrooms
- 2,330 - 2,728 Sq. Ft.
- $120 Avg. Monthly Energy Cost
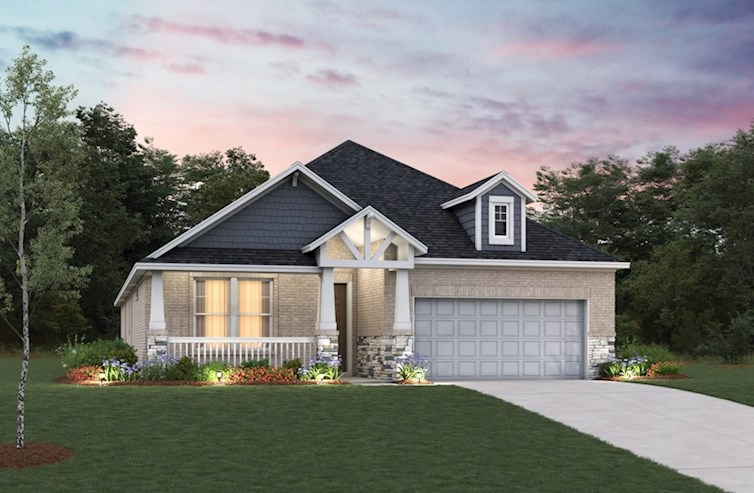
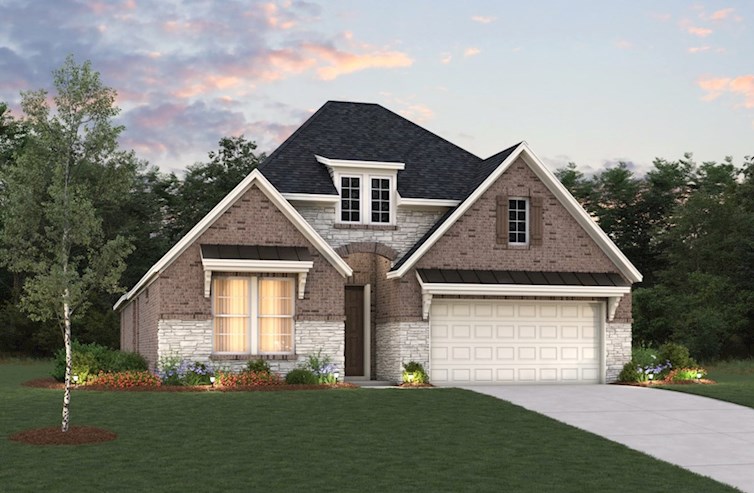
Mckinney
From $458,990
- 4 Bedrooms
- 3.5 Bathrooms
- 2,504 Sq. Ft.
- $124 Avg. Monthly Energy Cost
