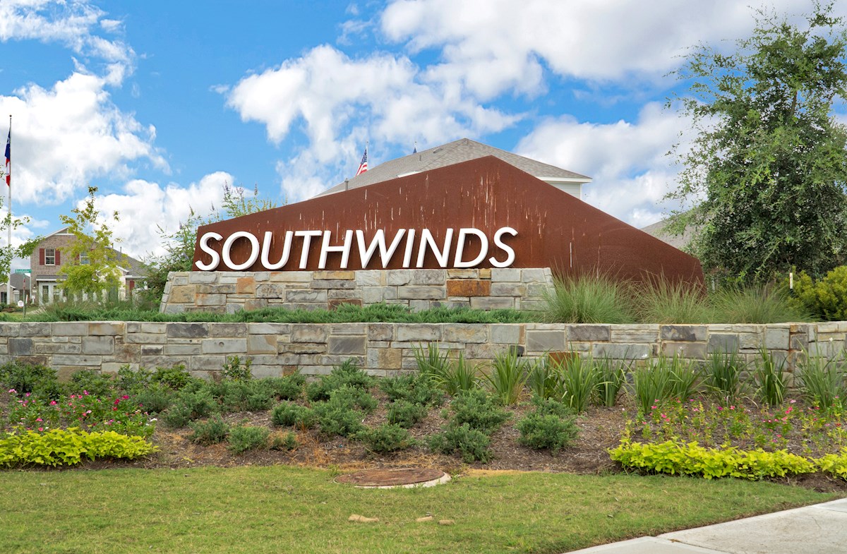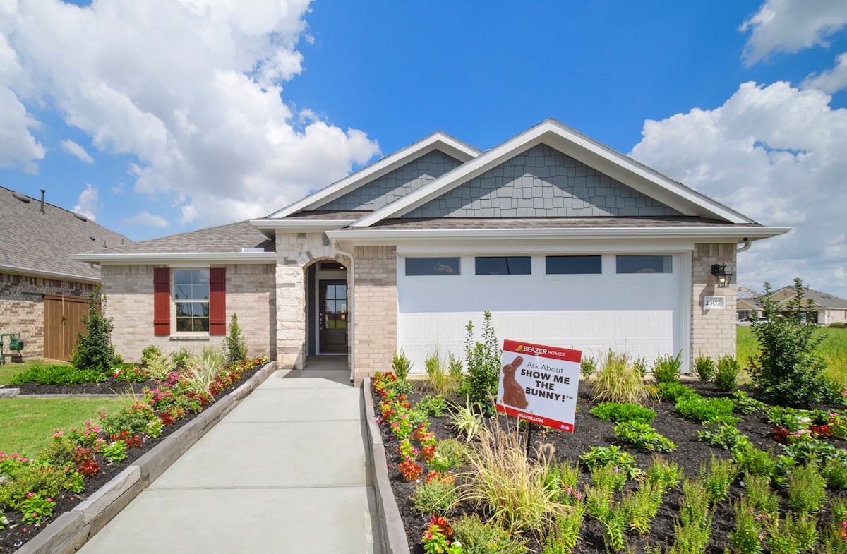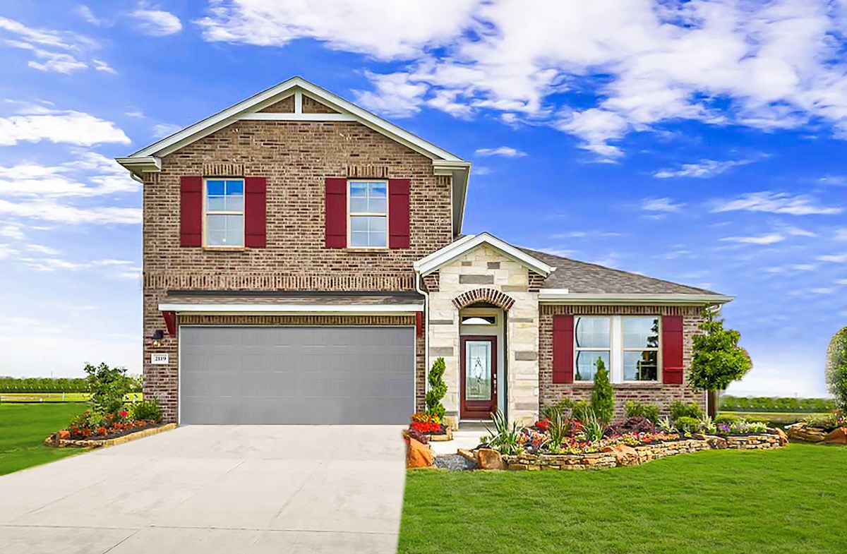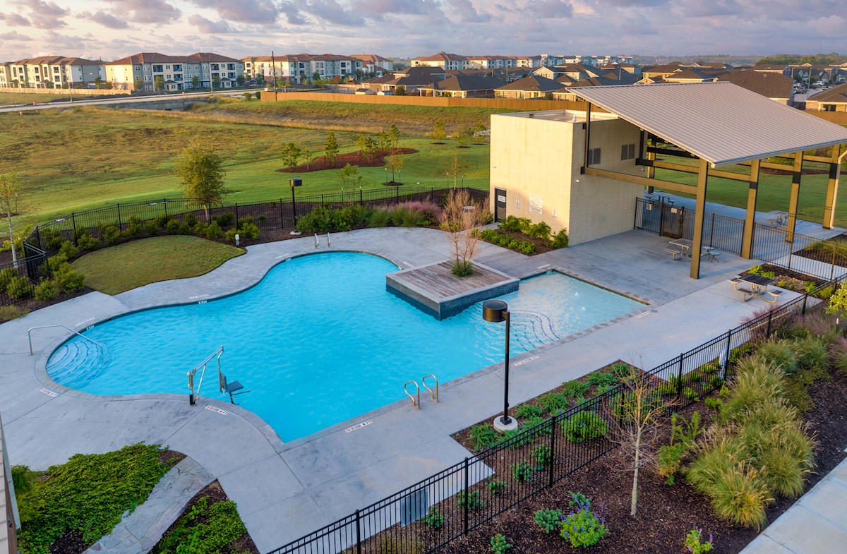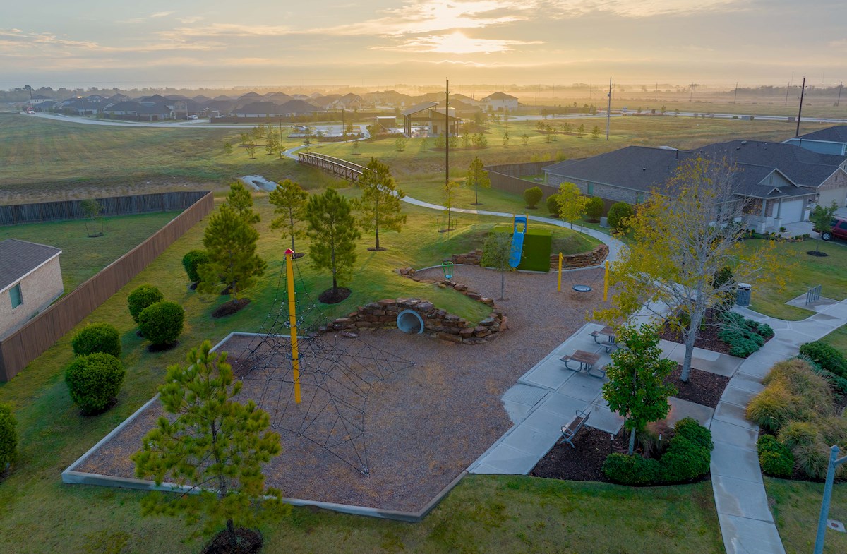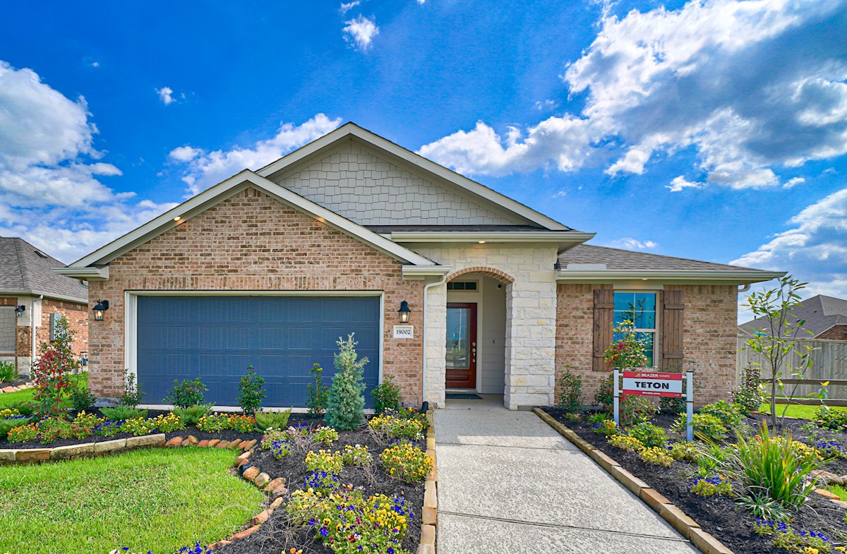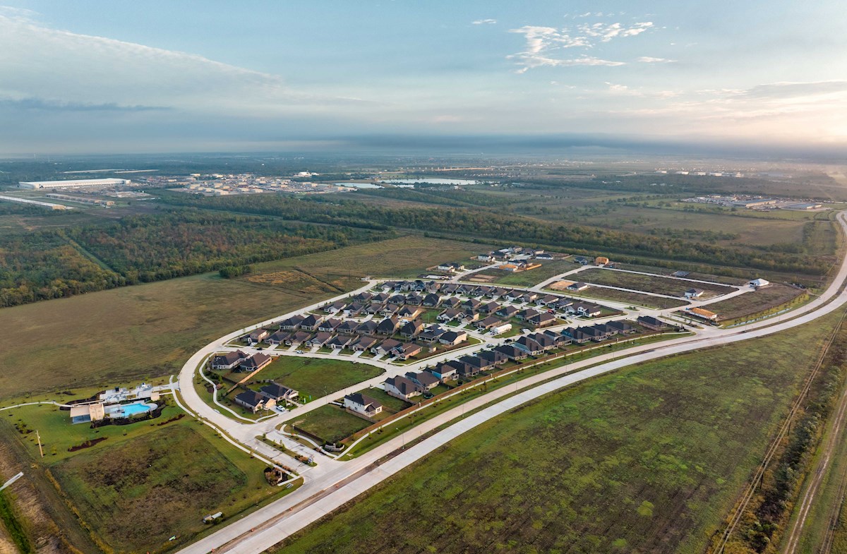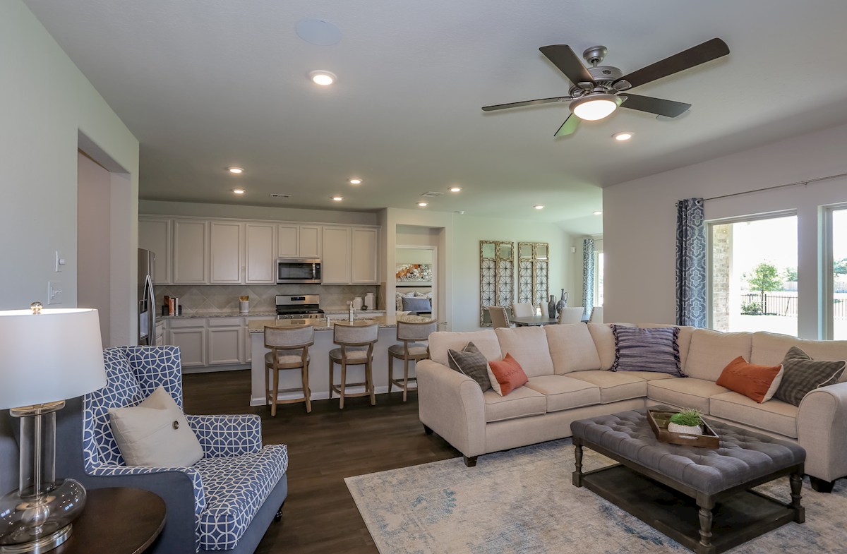-
Special Offers (1)4% in FlexSavings Included on Quick Move-In Homes, For a Limited Time!*Legal Disclaimer
-
1/13
-
2/13Brook French Country Exterior
-
3/13Berkshire French Country Exterior
-
4/13Community Pool
-
5/13Community Park & Playground
-
6/13Teton French Country Exterior
-
7/13New Homes In Southwinds
-
8/13Brook Kitchen
-
9/13Berkshire Loft
-
10/13Berkshire Casual Dining and Great Room
-
11/13Brook Primary Bedroom
-
12/13Cascade Primary Bathroom
-
13/13Teton Great Room
Legal Disclaimer
The home pictured is intended to illustrate a representative home in the community, but may not depict the lowest advertised priced home. The advertised price may not include lot premiums, upgrades and/or options. All home options are subject to availability and site conditions. Beazer reserves the right to change plans, specifications, and pricing without notice in its sole discretion. Square footages are approximate. Exterior elevation finishes are subject to change without prior notice and may vary by plan and/or community. Interior design, features, decorator items, and landscape are not included. All renderings, color schemes, floor plans, maps, and displays are artists’ conceptions and are not intended to be an actual depiction of the home or its surroundings. A home’s purchase agreement will contain additional information, features, disclosures, and disclaimers. Please see New Home Counselor for individual home pricing and complete details. No Security Provided: If gate(s) and gatehouse(s) are located in the Community, they are not designed or intended to serve as a security system. Seller makes no representation, express or implied, concerning the operation, use, hours, method of operation, maintenance or any other decisions concerning the gate(s) and gatehouse(s) or the safety and security of the Home and the Community in which it is located. Buyer acknowledges that any access gate(s) may be left open for extended periods of time for the convenience of Seller and Seller’s subcontractors during construction of the Home and other homes in the Community. Buyer is aware that gates may not be routinely left in a closed position until such time as most construction within the Community has been completed. Buyer acknowledges that crime exists in every neighborhood and that Seller and Seller’s agents have made no representations regarding crime or security, that Seller is not a provider of security and that if Buyer is concerned about crime or security, Buyer should consult a security expert.
*When you shop and compare, you know you're getting the lowest rates and fees available. Lender competition leads to less money out of pocket at closing and lower payments every month. The Consumer Financial Protection Bureau (CFPB) found in their 2015 Consumer Mortgage Experience Survey that shopping for a mortgage saves consumers an average of .5% on their interest rate. Using this information, the difference between a 5% and a 4.5% interest rate on a new home that costs $315,000 (with a $15,000 down payment and a financed amount of $300,000) is a Principal & Interest savings of roughly $90 per month. Over a typical 30-year amortized mortgage, $90 per month adds up to $32,400 in savings over the life of the loan. To read more from the CFPB, please visit https://mortgagechoice.beazer.com/
OVERVIEW
Southwinds is a 220-acre community in Baytown, TX offering single-family homes with high ceilings and bold curb appeal. Enjoy living in a prime location with direct access to Grand Pkwy, I-10 & 146.
Want to know more? Fill out a simple form to learn more about this community.
Request InfoSouthwinds
Community Features & Amenities
- Zoned to fast-growing Goose Creek CISD
- Pool, recreation center, and picnic area
- Low tax rate
- Chambers Shopping Center located 2 miles away

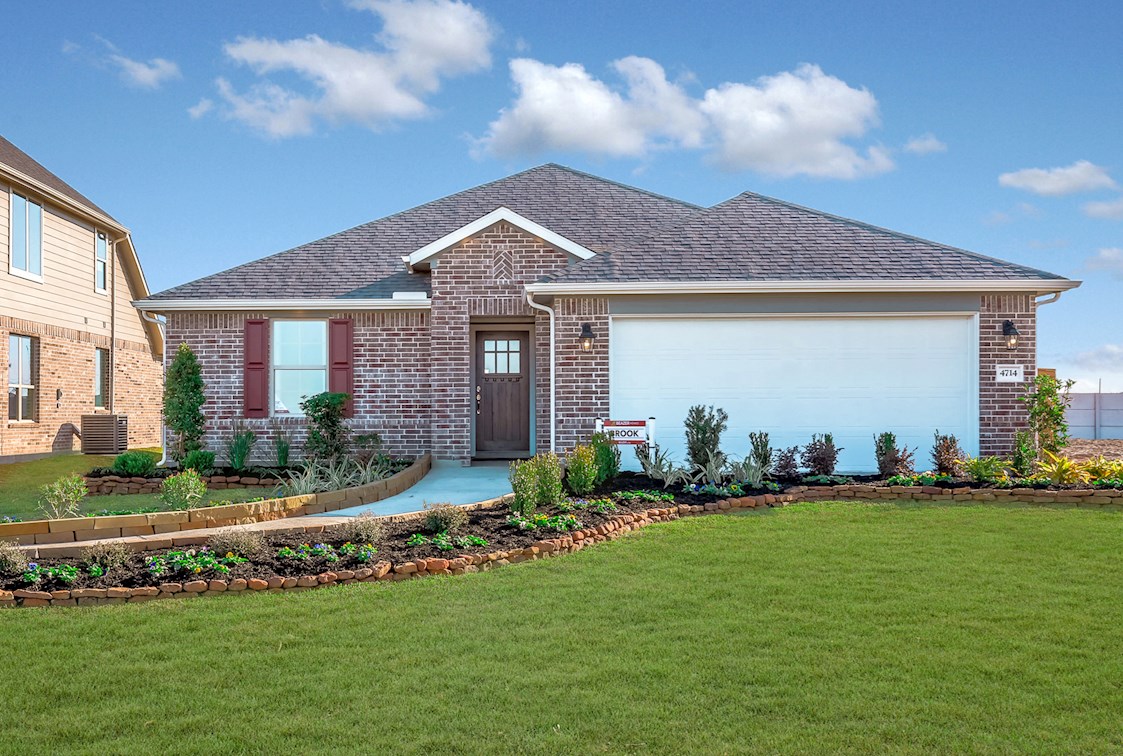
Community Details
Send me the community layout and Homeowners' Association details for Southwinds
Thanks for your interest in Southwinds!
The community layout and Homeowners' Association details for Southwinds have been emailed to you to download.
If you would like to learn more about this community, visit a local sales center to speak with a New Home Counselor. We look forward to meeting you!
Explore The Neighborhood
CommunityFeatures & Amenities
Features & Amenities
- Zoned to fast-growing Goose Creek CISD
- Pool, recreation center, and picnic area
- Low tax rate
- Chambers Shopping Center located 2 miles away

Community Details
Send me the community layout and Homeowners' Association details for Southwinds
Thanks for your interest in Southwinds!
The community layout and Homeowners' Association details for Southwinds have been emailed to you to download.
If you would like to learn more about this community, visit a local sales center to speak with a New Home Counselor. We look forward to meeting you!

Learn MoreAbout The Area
1.3 miles
3.0 miles
5.8 miles
0.9 miles
5.5 miles
5.4 miles
5.3 miles
3.1 miles
1.2 miles
1.1 miles
1.5 miles
5.9 miles
2.4 miles
5.2 miles
6.0 miles
1.6 miles
2.5 miles
4.7 miles
Ready to see this community for yourself?
Schedule TourDiscover TheBEAZER DIFFERENCE

We’ve simplified the lender search by identifying a handful of "Choice Lenders" who must meet our high standards in order to compete for your business. With competing offers to compare, you’ll save thousands* over the life of your loan.

Every Beazer home is designed to be high quality with long-lasting value. You expect the best and we deliver it. But what you might not expect is our commitment to ensure your home’s performance exceeds energy code requirements so you can enjoy a better, healthier life in your home for years to come. That’s a welcome surprise you’ll only get with Beazer.
With our signature Choice Plans, your choice of best-in-class floorplan configurations is included in the base price of your new home. So you can add your personal touch without additional costs.
Read RecentCUSTOMER REVIEWS
More Reviews-
Rachel N.Baytown, TX | September 2024
Darren and Roman are outstanding I am very happy that by chance we stumbled on the Beazer Homes and it turns out to be the best decision we have made
Overall Satisfaction:5 stars



 Overall Satisfaction
Overall Satisfaction -
Joseph M.Baytown, TX | January 2024
I would like to recognize Dalihia for her exceptional service.
Overall Satisfaction:5 stars



 Overall Satisfaction
Overall Satisfaction -
Reginald H.Baytown, TX | September 2024
Darren H. did a good job keeping me posted and Dalia did great job from office.
Overall Satisfaction:5 stars



 Overall Satisfaction
Overall Satisfaction
Stay Up-to-DateNEWS & EVENTS
NOW SELLING OUR MODEL HOME

NOW SELLING OUR MODEL HOME
Our beautifully designed model home at Southwinds is now available for sale. This home is a perfect fit for an immediate move-in. Take advantage of this rare opportunity to own one of our best homes in a sought-after community.
OUR COMMITMENT TO REALTOR® PARTNERSHIPS
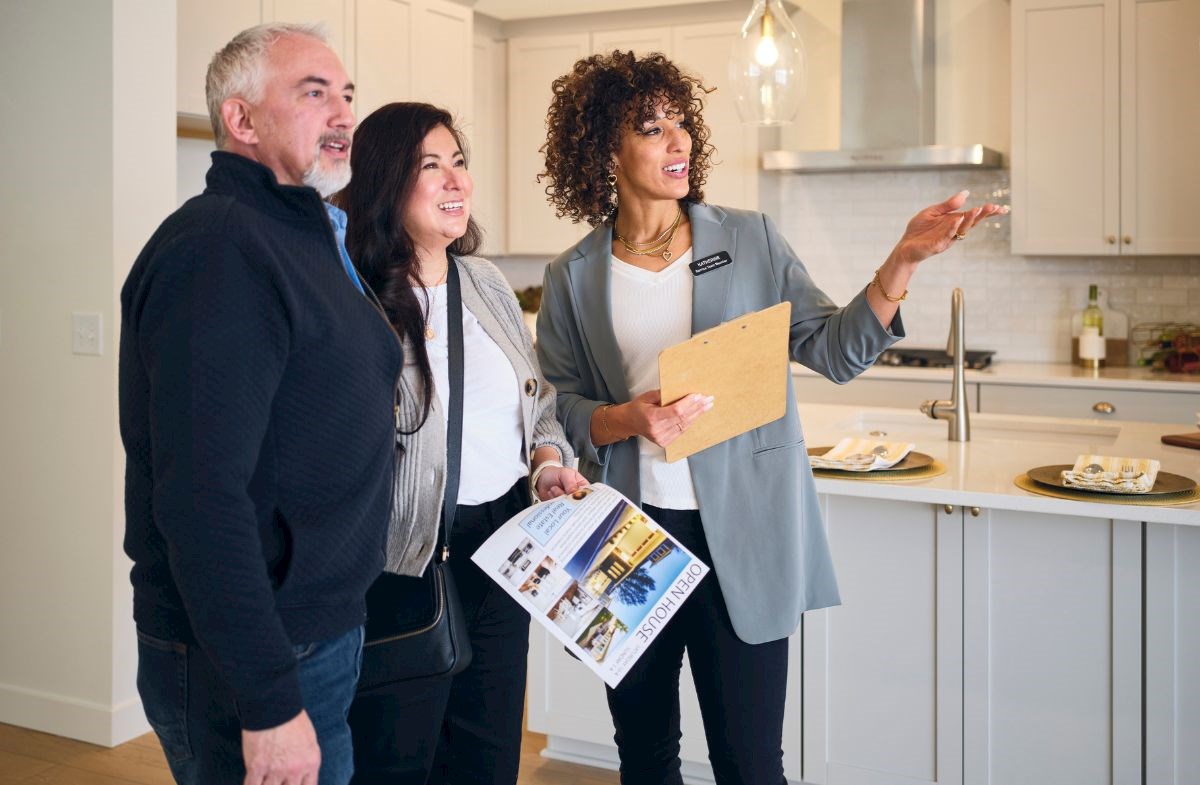
OUR COMMITMENT TO REALTOR® PARTNERSHIPS
At Beazer, REALTORS matter, and we are excited to partner with you and your clients on the homebuying journey. Visit one of our communities to learn more about our buyer’s agent policy and competitive commission rates.
Call or VisitFor More Information
-
Southwinds2307 Gentle Breeze Lane
Baytown, TX 77523
(281) 616-5275Sun - Mon: 12pm - 7pm
Tues - Sat: 10am - 7pm
Self-Guided Tours Available
Visit Us
Southwinds
Baytown, TX 77523
(281) 616-5275
Tues - Sat: 10am - 7pm
Self-Guided Tours Available
-
Hardy Toll Rd
Number Step Mileage 1. Take the Hardy Toll Road 0.0 mi 2. Take the Interstate 610 E exit 0.8 mi 3. Merge onto I-610 E 5.9 mi 4. Use the right 2 lanes to take exit 26A for I-10 E/I-10 W toward Beaumont/Downtown 13.3 mi 5. Exit 797 to merge onto E Freeway Service Rd/I-10 Frontage/Interstate 10 Service Rd 0.2 mi 6. Merge onto E Freeway Service Rd/I-10 Frontage/Interstate 10 Service Rd 2.7 mi 7. Turn right onto TX-146 S 1.4 mi 8. Turn left onto Kilgore Pkwy 1.1 mi 9. Community is on the left 0.0 mi -
TX-8 Beltway E
Number Step Mileage 1. Take the Hardy Toll Road 0.0 mi 2. Take the exit toward Texas Beltway 8/Sam Houston Parkway 0.2 mi 3. Merge onto TX-8 Beltway E 20.7 mi 4. Merge onto I-10 E 5.8 mi 5. Take exit 797 to merge onto E Freeway Service Rd/I-10 Frontage/Interstate 10 Service Rd 0.2 mi 6. Turn right onto TX-146 S 1.4 mi 7. Turn left onto Kilgore Pkwy 1.1 mi 8. Community is on the left 0.0 mi -
I-10 E
Number Step Mileage 1. Take I-10 E 0.0 mi 2. Take exit 797 and merge onto E Freeway Service Rd./1-10 0.2 mi 3. Turn right onto TX-146 head south 1.4 mi 4. Turn left onto Kilgore Pkwy 1.1 mi 5. Community is on the left 0.0 mi
Longitude: -94.8931
Southwinds
Baytown, TX 77523
(281) 616-5275
Tues - Sat: 10am - 7pm
Self-Guided Tours Available
Get MoreInformation
Please fill out the form below and we will respond to your request as soon as possible. You will also receive emails regarding incentives, events, and more.
Discover TheBEAZER DIFFERENCE

Southwinds
Community Features & Amenities
- Zoned to fast-growing Goose Creek CISD
- Pool, recreation center, and picnic area
- Low tax rate
- Chambers Shopping Center located 2 miles away
Visit Us
Tues - Sat: 10am - 7pm
Self-Guided Tours Available
Visit Us
Southwinds
2307 Gentle Breeze Lane
Baytown, TX 77523
Visit Us
Visit Us
Directions
Southwinds
2307 Gentle Breeze Lane
Baytown, TX 77523
| Number | Step | Mileage |
|---|---|---|
| 1. | Take the Hardy Toll Road | 0.0 mi |
| 2. | Take the Interstate 610 E exit | 0.8 mi |
| 3. | Merge onto I-610 E | 5.9 mi |
| 4. | Use the right 2 lanes to take exit 26A for I-10 E/I-10 W toward Beaumont/Downtown | 13.3 mi |
| 5. | Exit 797 to merge onto E Freeway Service Rd/I-10 Frontage/Interstate 10 Service Rd | 0.2 mi |
| 6. | Merge onto E Freeway Service Rd/I-10 Frontage/Interstate 10 Service Rd | 2.7 mi |
| 7. | Turn right onto TX-146 S | 1.4 mi |
| 8. | Turn left onto Kilgore Pkwy | 1.1 mi |
| 9. | Community is on the left | 0.0 mi |
| Number | Step | Mileage |
|---|---|---|
| 1. | Take the Hardy Toll Road | 0.0 mi |
| 2. | Take the exit toward Texas Beltway 8/Sam Houston Parkway | 0.2 mi |
| 3. | Merge onto TX-8 Beltway E | 20.7 mi |
| 4. | Merge onto I-10 E | 5.8 mi |
| 5. | Take exit 797 to merge onto E Freeway Service Rd/I-10 Frontage/Interstate 10 Service Rd | 0.2 mi |
| 6. | Turn right onto TX-146 S | 1.4 mi |
| 7. | Turn left onto Kilgore Pkwy | 1.1 mi |
| 8. | Community is on the left | 0.0 mi |
| Number | Step | Mileage |
|---|---|---|
| 1. | Take I-10 E | 0.0 mi |
| 2. | Take exit 797 and merge onto E Freeway Service Rd./1-10 | 0.2 mi |
| 3. | Turn right onto TX-146 head south | 1.4 mi |
| 4. | Turn left onto Kilgore Pkwy | 1.1 mi |
| 5. | Community is on the left | 0.0 mi |
Longitude: -94.8931
Schedule Tour
Southwinds
Select a Tour Type
appointment with a New Home Counselor
time
Select a Series
Select a Series
Select Your New Home Counselor
Schedule Tour
Southwinds
Select a Tour Type
appointment with a New Home Counselor
time
Select a Series
Select a Series
Select Your New Home Counselor
Power your future with THE future

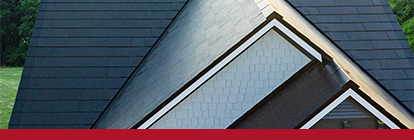
Introducing the fully integrated Tesla Solar Roof and Powerwall System available in our Southwinds community.

Build to last, design to shine
The Tesla Solar Roof tiles are engineered for all-weather protection and come with a 25-year warranty to ensure clean energy for your home for decades to come. And with their sleek combination of glass and architectural-grade steel curb appeal is not compromised for durability.

Beyond smart
The included Powerwall battery provides 24/7 energy security by storing the energy produced with your solar roof, so you can even power your home during an outage. You can choose to install multiple Powerwalls to increase your energy supply. Additionally, the Powerwall communicates with the National Weather Service to detect inclement weather and proactively store energy. And with the Tesla app, you can monitor your energy independence, outage protection, and savings in real time.

Sky-high savings
The Tesla Solar Roof powers your home at the lowest price per watt of any national provider and can actually help pay for itself over time. And with the included electric vehicle charger, you can build upon your sustainable lifestyle.
EXPLORE HOMESFor more information on the fully integrated Tesla Solar Roof and Powerwall System, please visit Tesla.com
Legal Disclaimer
Beazer Energy Series

STAR homes are ENERGY STAR® certified, Indoor airPLUS qualified and perform better than homes built to energy code requirements.
Beazer Energy Series

STAR SOLAR homes are ENERGY STAR® certified, Indoor airPLUS qualified and perform better than homes built to energy code requirements. For STAR SOLAR homes, some of the annual energy consumption is offset by solar.
Beazer Energy Series

PLUS homes are ENERGY STAR® certified, Indoor airPLUS qualified and have enhanced features to deliver a tighter, more efficient home.
Beazer Energy Series

PLUS SOLAR homes are ENERGY STAR® certified, Indoor airPLUS qualified and have enhanced features to deliver a tighter, more efficient home. For PLUS SOLAR homes, some of the annual energy consumption is offset by solar.
Beazer Energy Series

READY homes are certified by the U.S. Department of Energy as a DOE Zero Energy Ready Home™. These homes are ENERGY STAR® certified, Indoor airPLUS qualified and, according to the DOE, designed to be 40-50% more efficient than the typical new home.
Beazer Energy Series

READY homes with Solar are certified by the U.S. Department of Energy as a DOE Zero Energy Ready Home™. These homes are so energy efficient, most, if not all, of the annual energy consumption of the home is offset by solar.
Beazer Energy Series

ZERO homes are a DOE Zero Energy Ready Home™ that receives an upgraded solar energy system in order to offset all anticipated monthly energy usage and receive a RESNET Certification at HERS 0.
