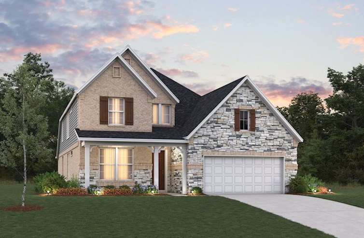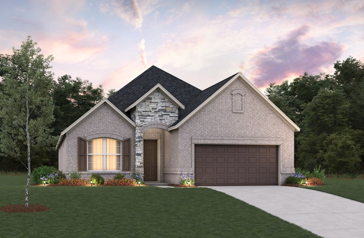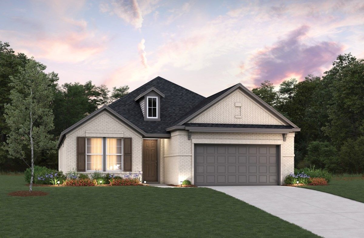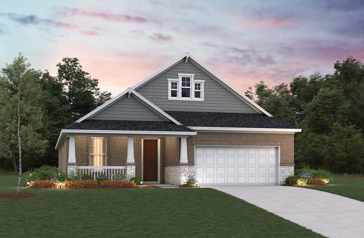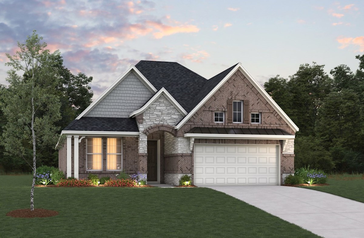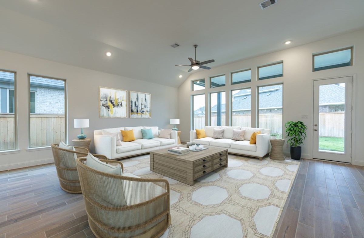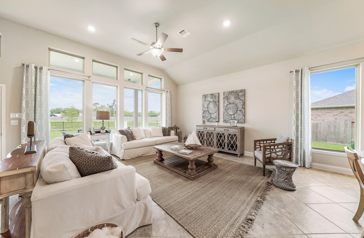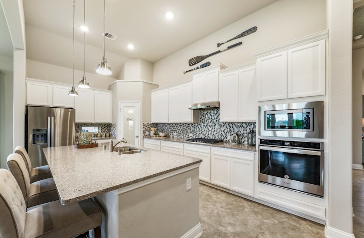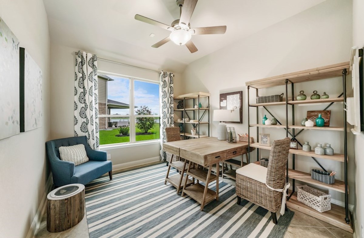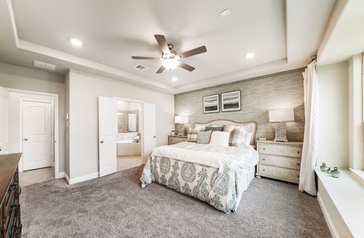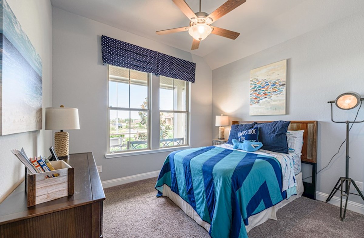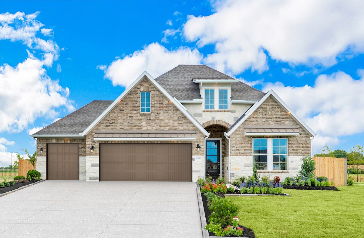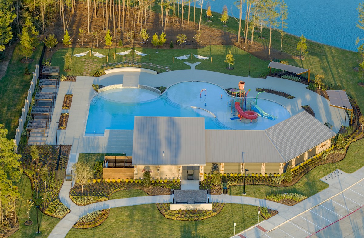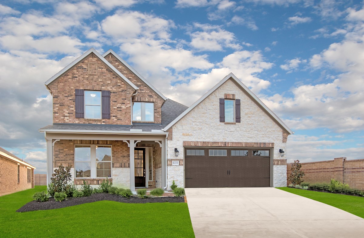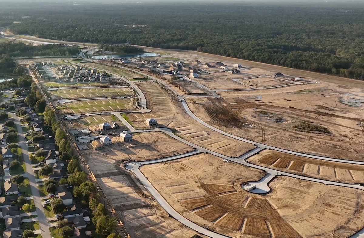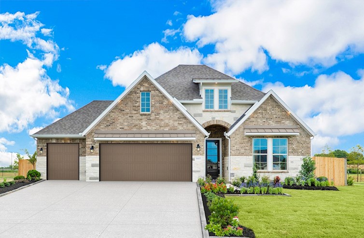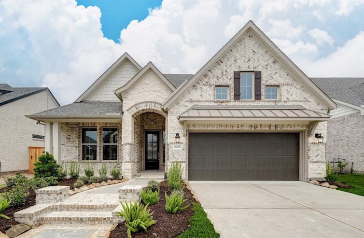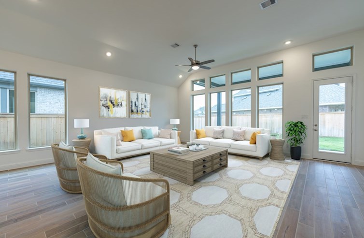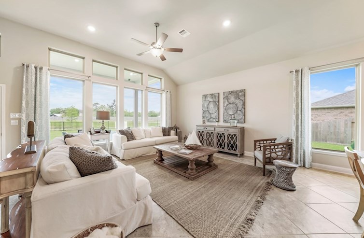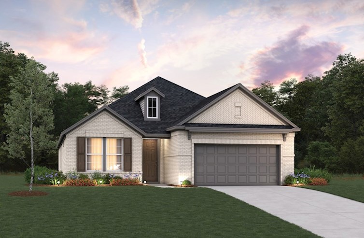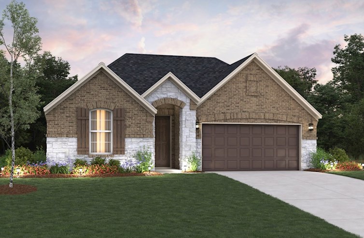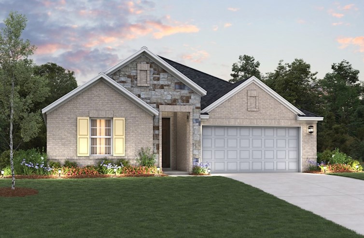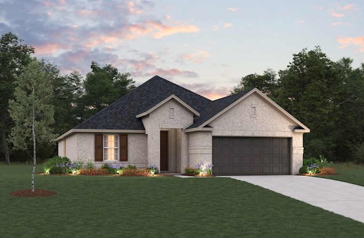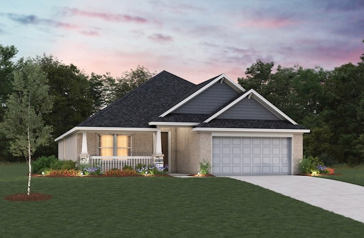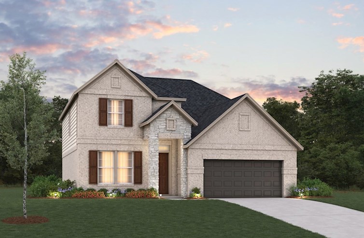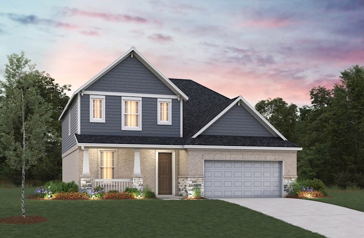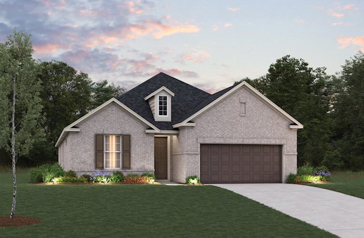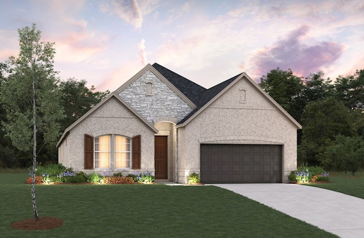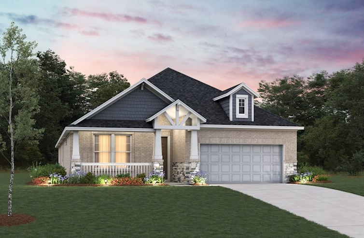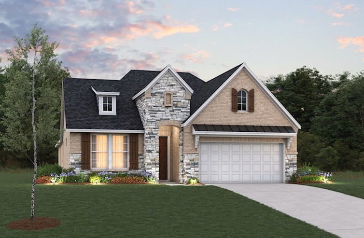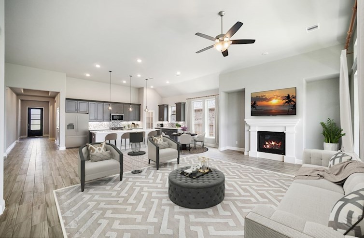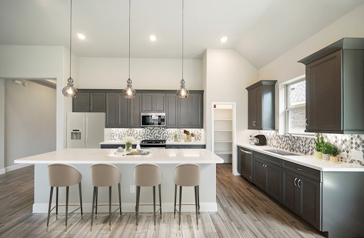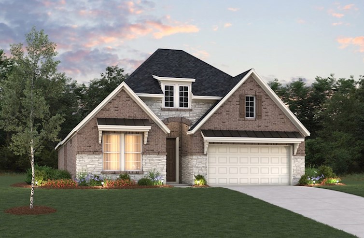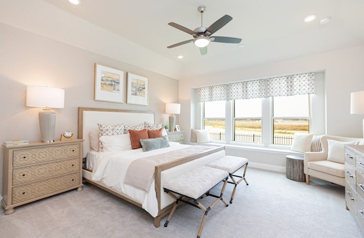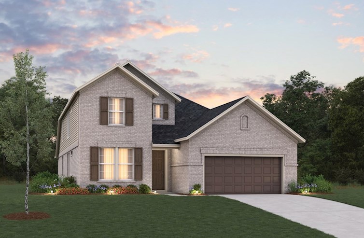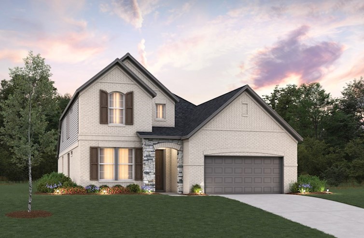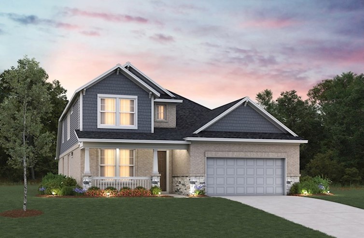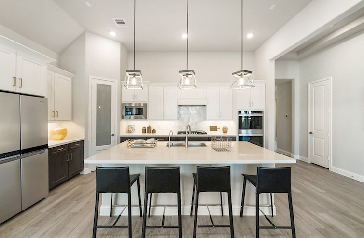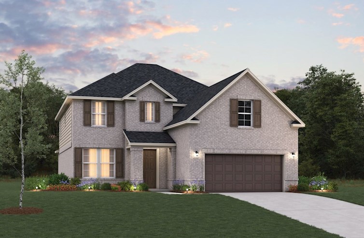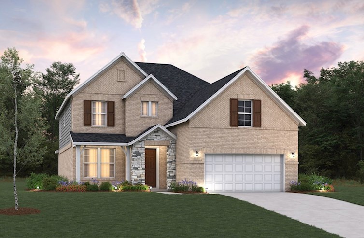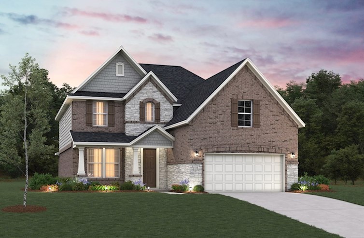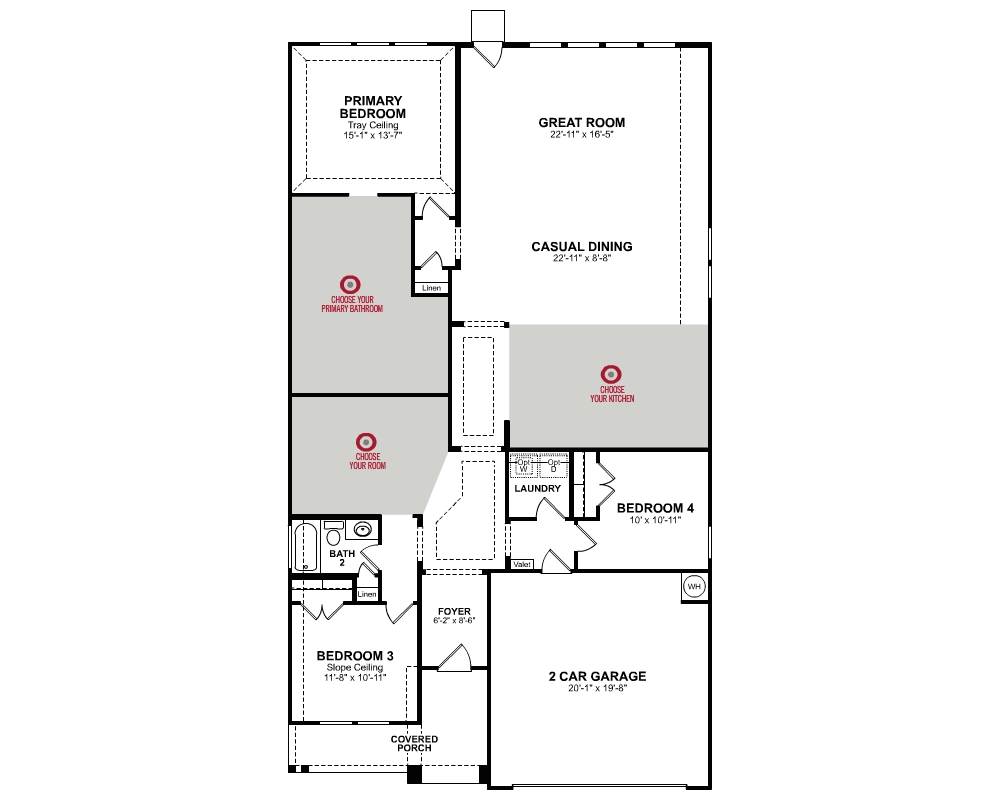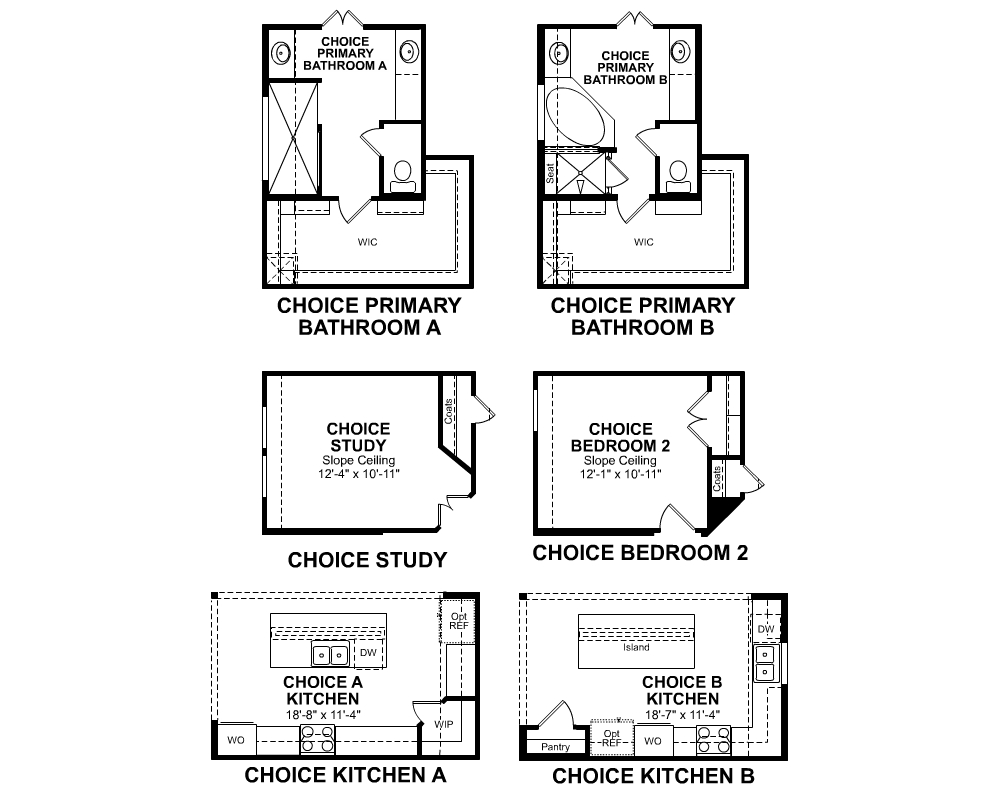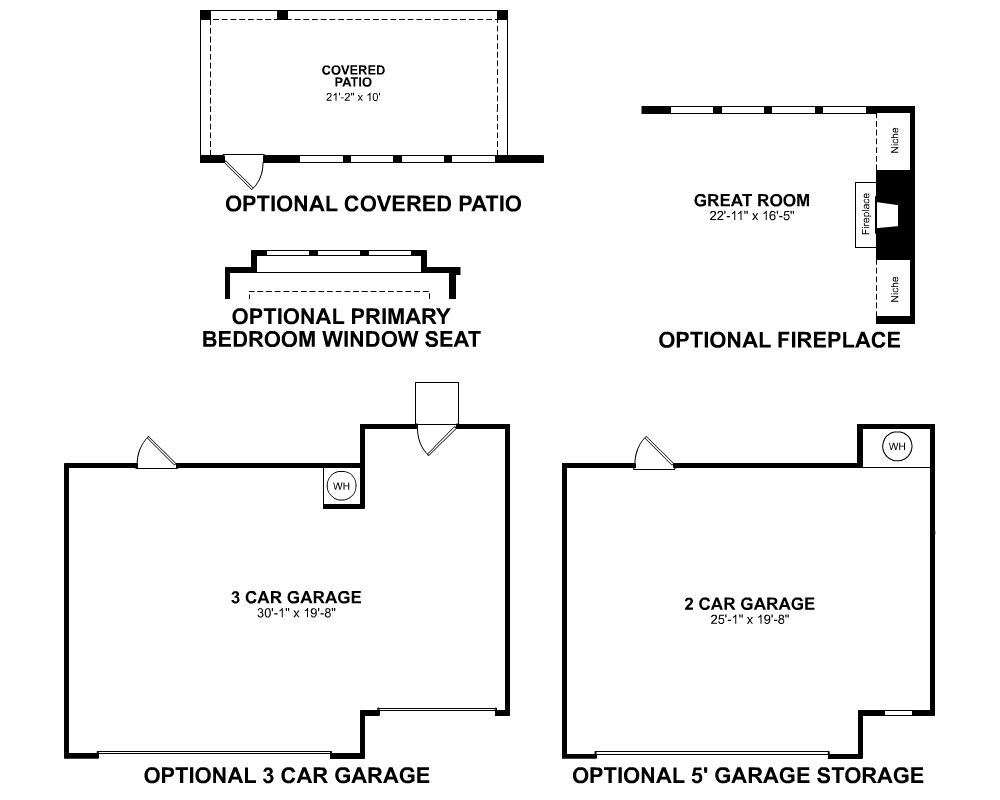OVERVIEW
The Cameron Plan is a single-story home featuring 12’ ceilings in the kitchen, casual dining, and great room, and has a 2-car attached garage.
Explore This PlanTAKE A VIRTUAL TOUR

See TheFLOORPLAN
PlanDETAILS
& FEATURES
- Expansive foyer provides an impressive area in which to welcome your guests
- Valet off of foyer allows for extra storage
- The living areas of the home are designed with your furniture in mind
- Spacious walk-in closet located conveniently off the primary bathroom
Beazer's Energy Series Ready Homes
This Cameron plan is built as an Energy Series READY home. READY homes are certified by the U.S. Department of Energy as a DOE Zero Energy Ready Home™. These homes are ENERGY STAR® certified, Indoor airPLUS qualified and, according to the DOE, designed to be 40-50% more efficient than the typical new home.
LEARN MORE$118 Avg.
Monthly Energy Cost
Cameron Plan
Estimate YourMONTHLY MORTGAGE
Legal Disclaimer
With Mortgage Choice, it’s easy to compare multiple loan offers and save over the life of your loan. All you need is 6 key pieces of information to get started.
LEARN MOREFind A CameronQUICK MOVE-IN
Cameron
$440,163
14558 Clementine Hall Dr
MLS# 7641560
- 3 Bedrooms
- 2 Bathrooms
- 2,207 Sq. Ft.
- $122 Avg. Monthly Energy Cost
Cameron
$389,511
15739 Rosemary Hill Lane
MLS# 87387026
- 3 Bedrooms
- 2 Bathrooms
- 2,207 Sq. Ft.
- $122 Avg. Monthly Energy Cost
MaveraMORE Plans

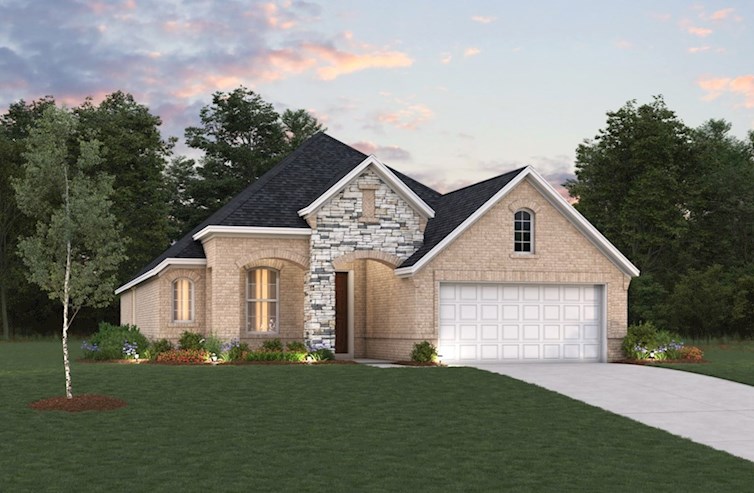
Anderson
From $352,990
- 3 Bedrooms
- 2 Bathrooms
- 1,853 - 1,865 Sq. Ft.
- $101 Avg. Monthly Energy Cost

Armstrong
From $417,990
- 4 Bedrooms
- 2.5 Bathrooms
- 2,330 - 2,680 Sq. Ft.
- $120 Avg. Monthly Energy Cost
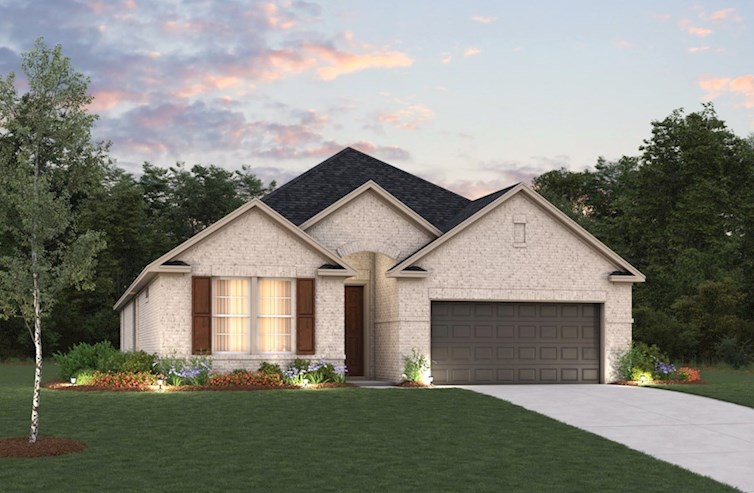
Mckinney
From $431,990
- 4 Bedrooms
- 3.5 Bathrooms
- 2,504 Sq. Ft.
- $124 Avg. Monthly Energy Cost
