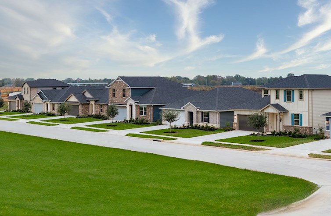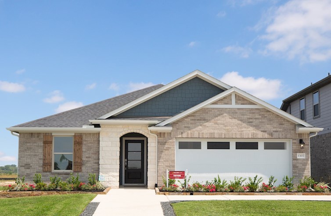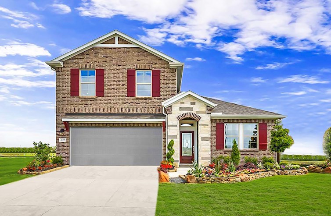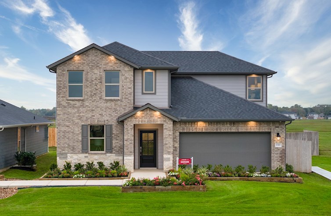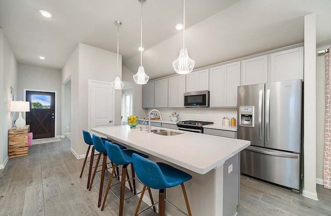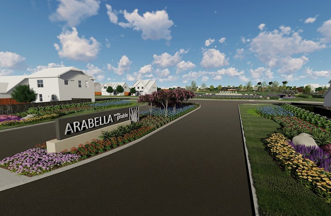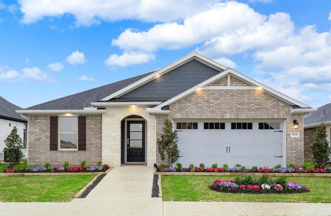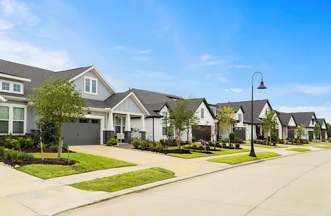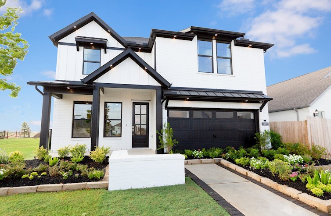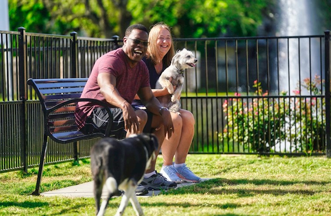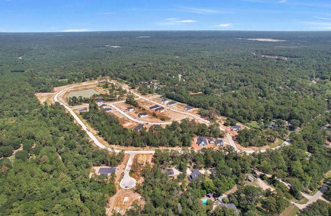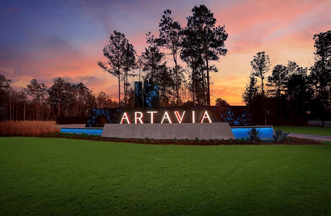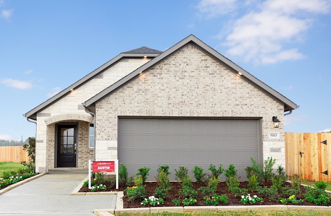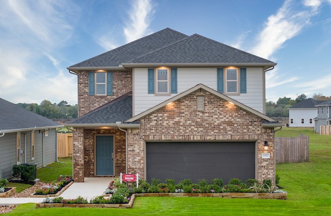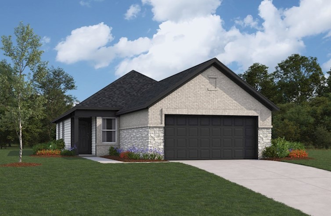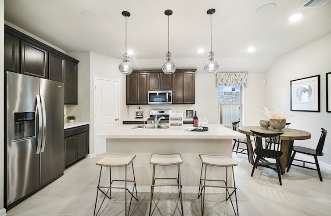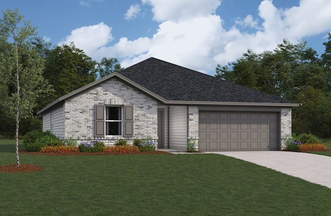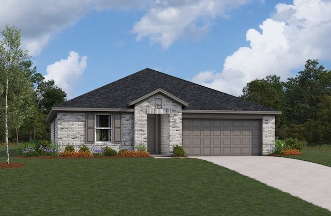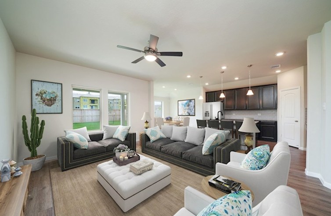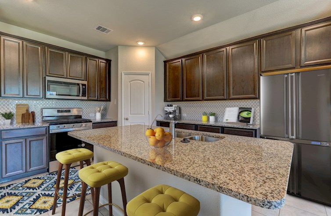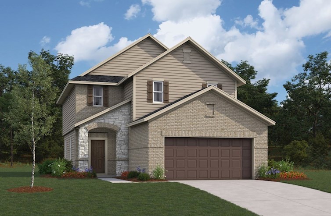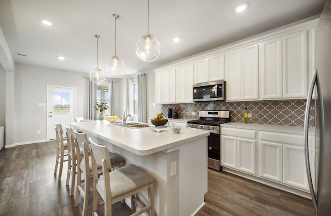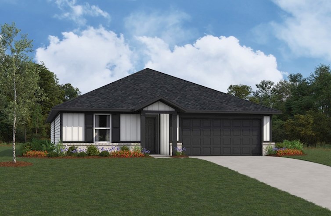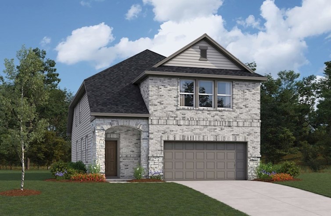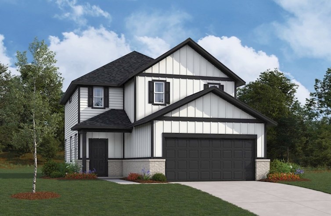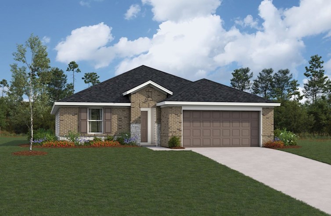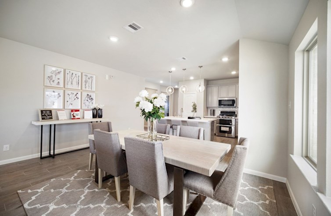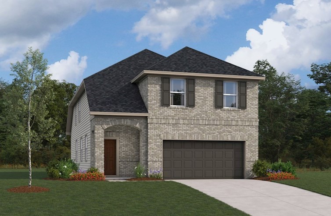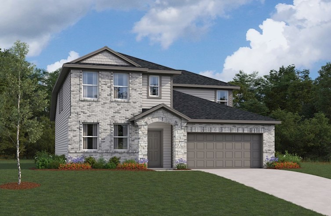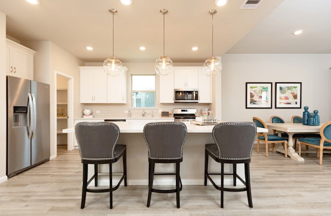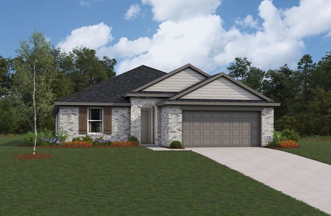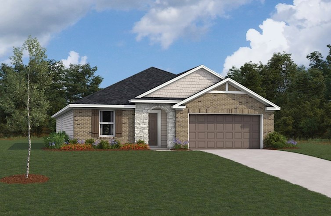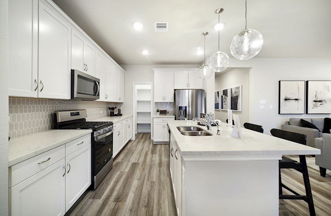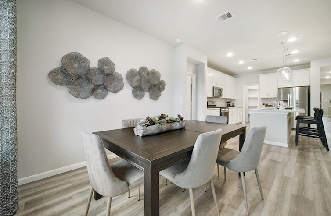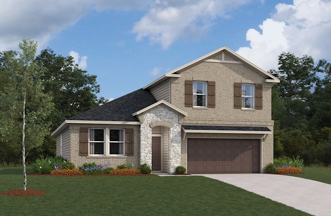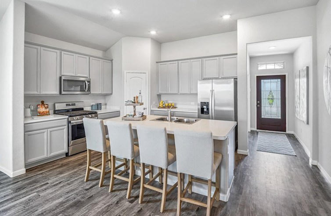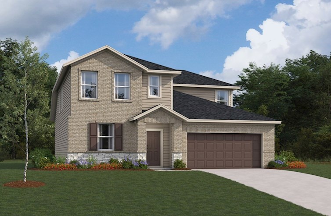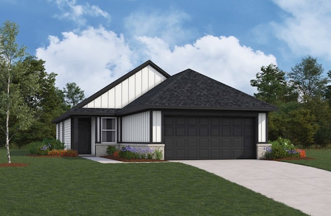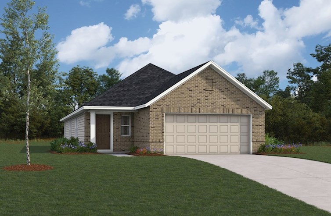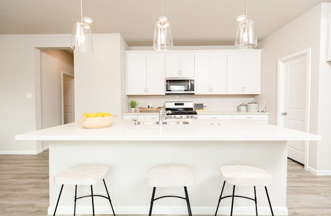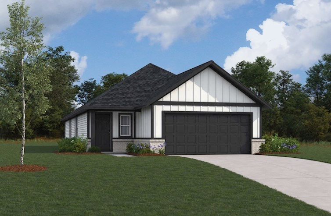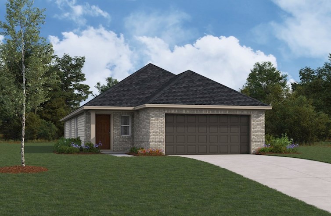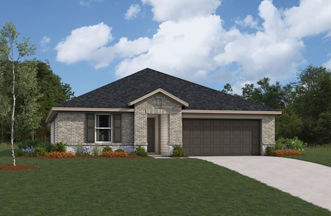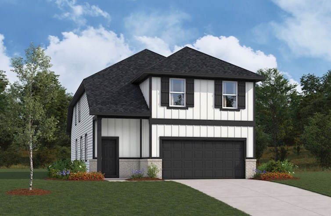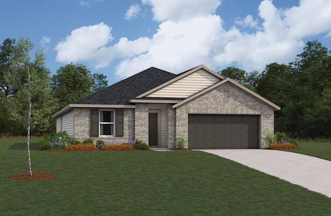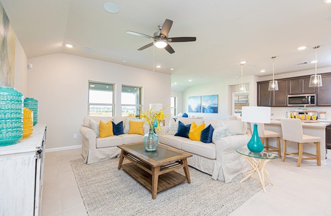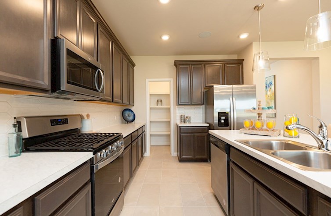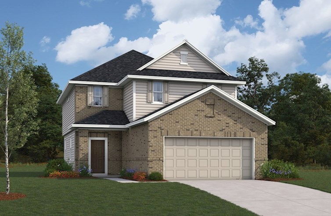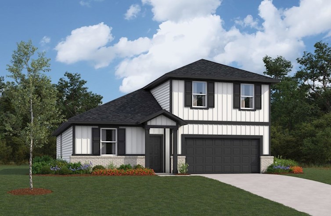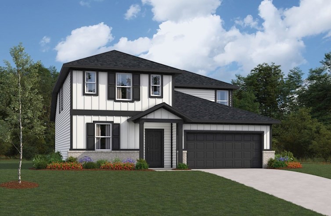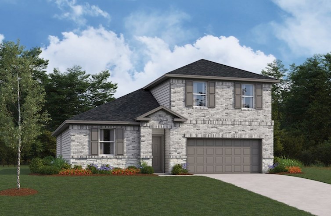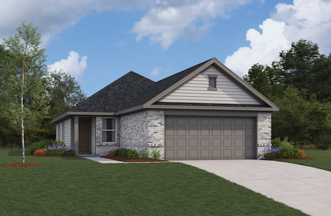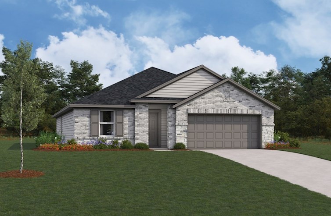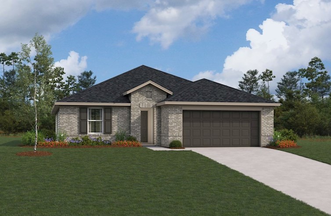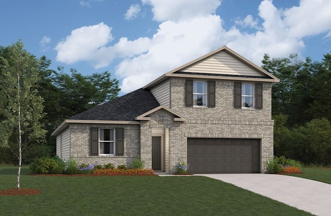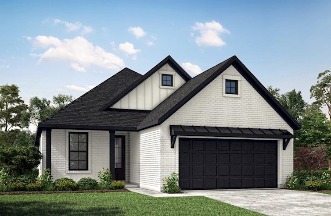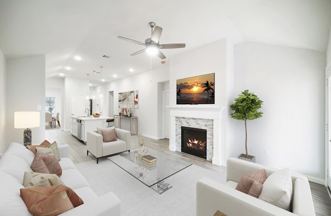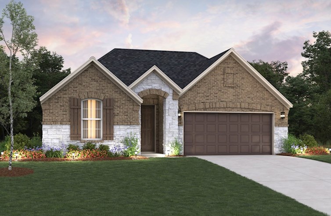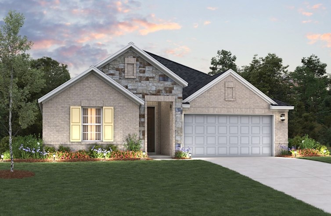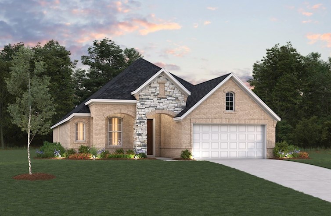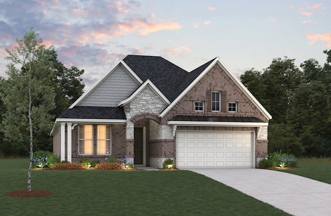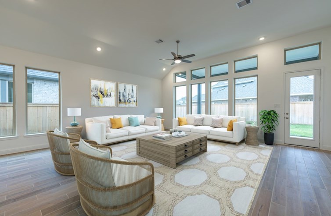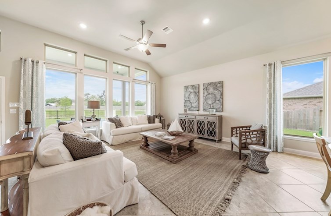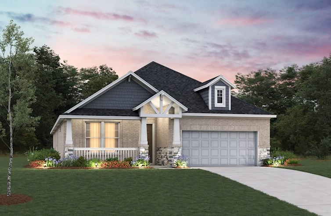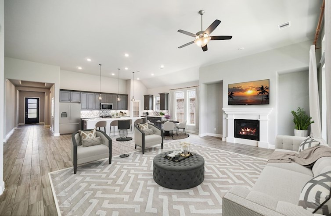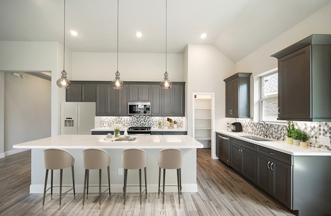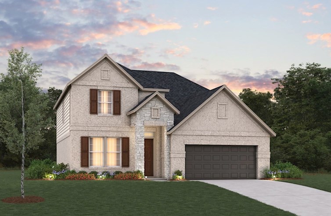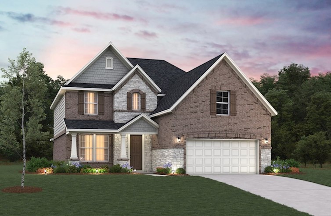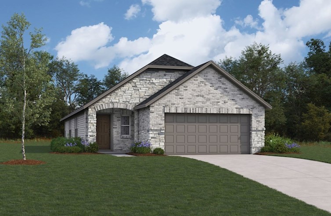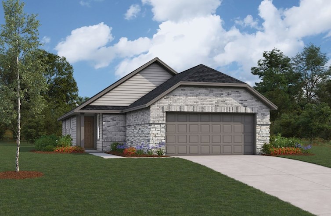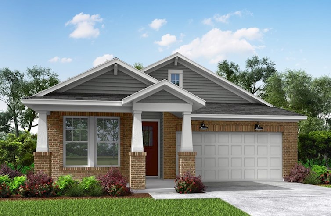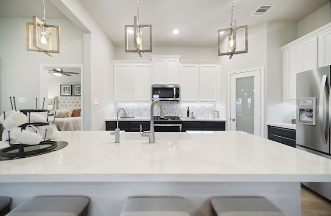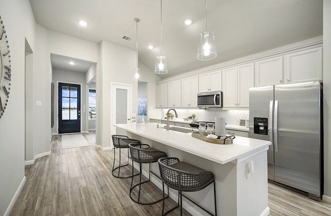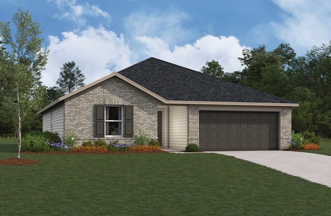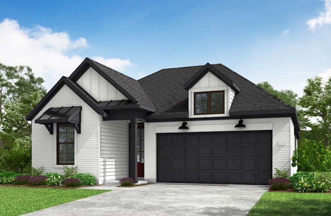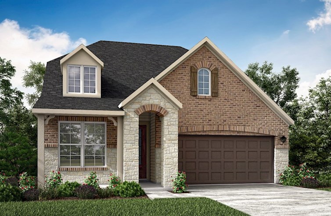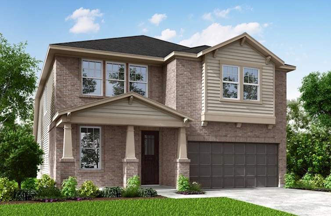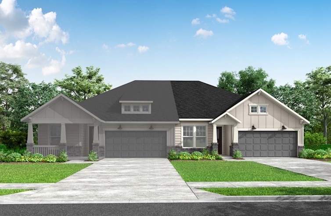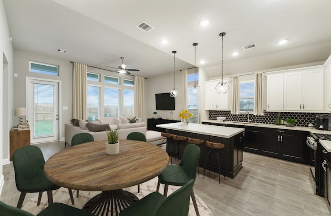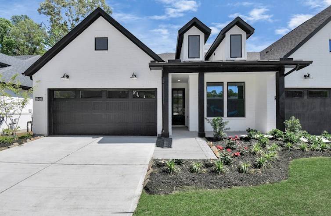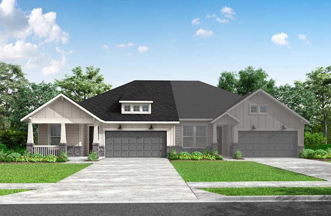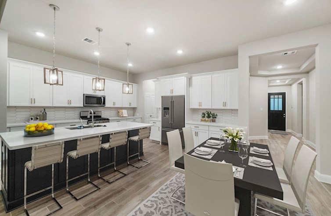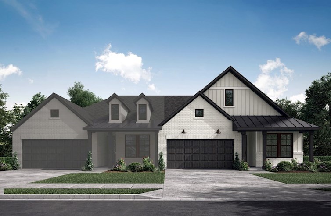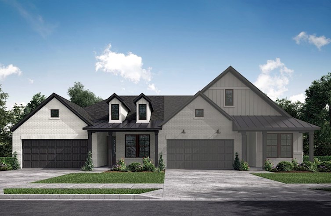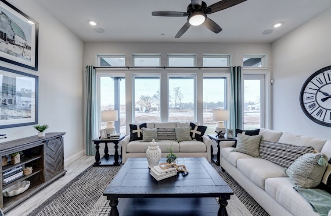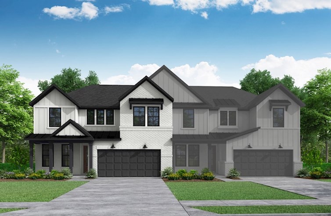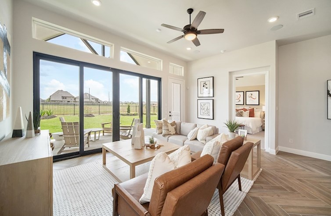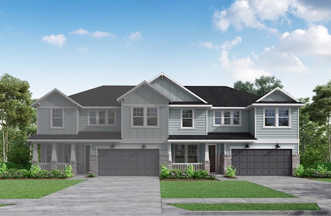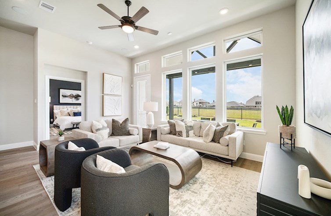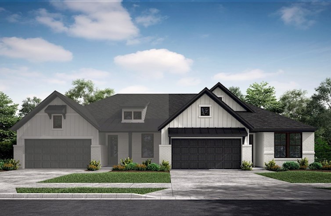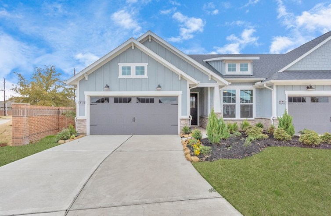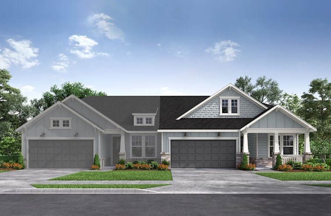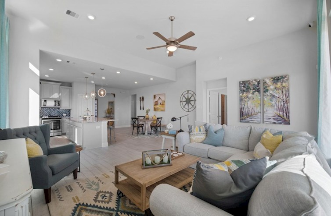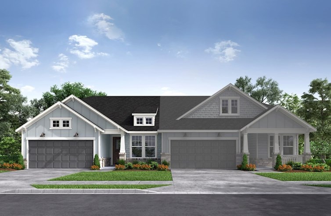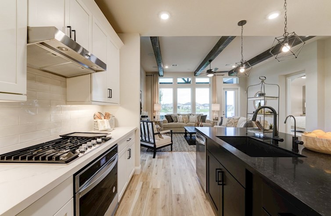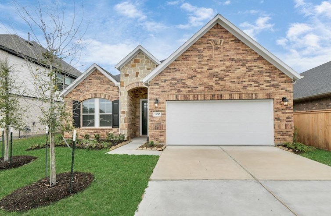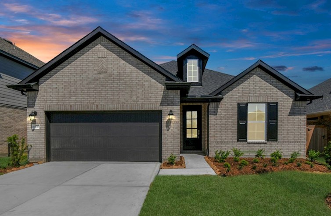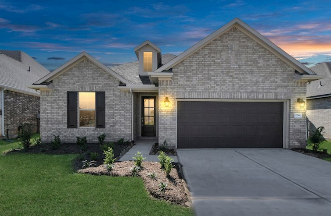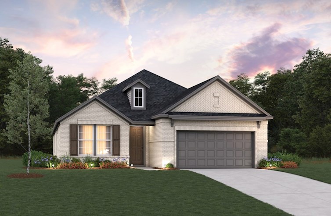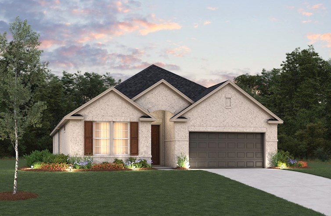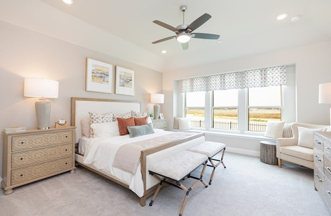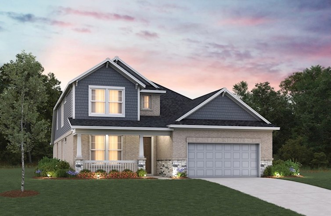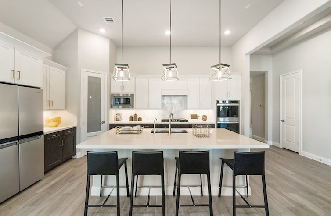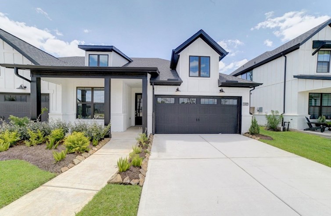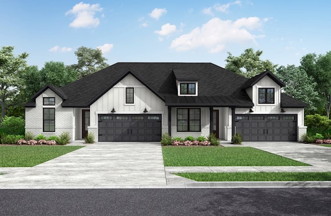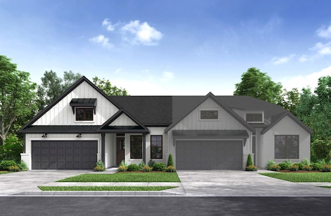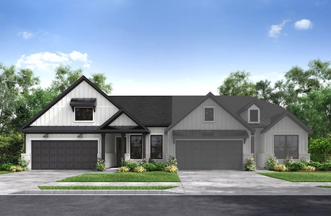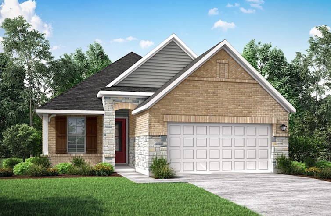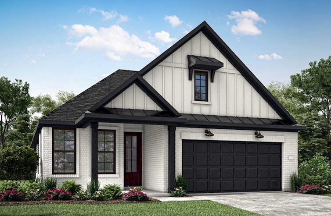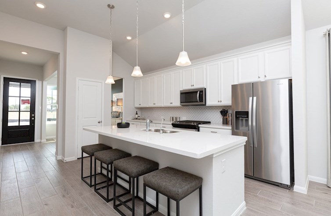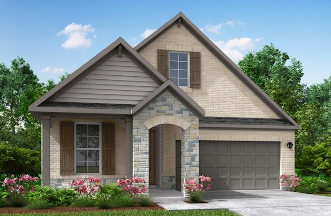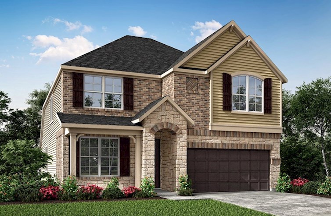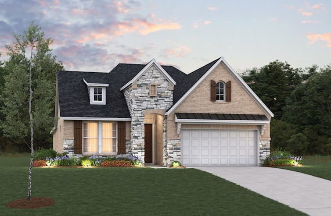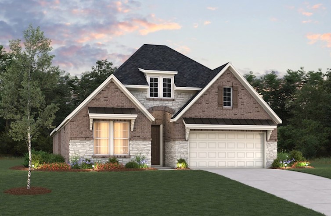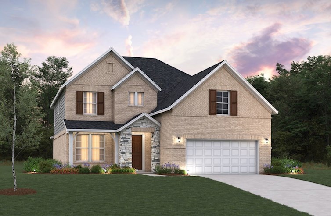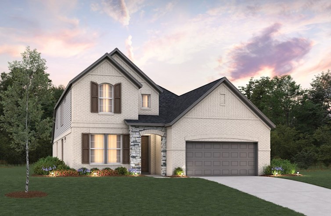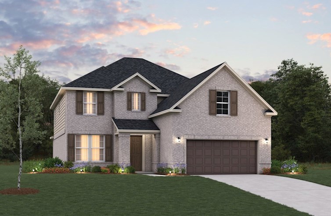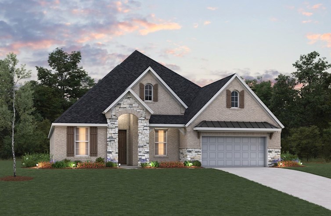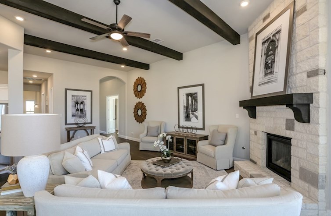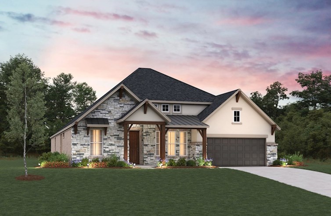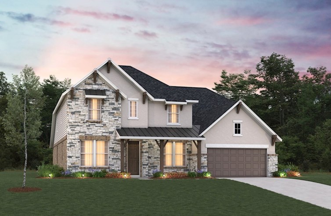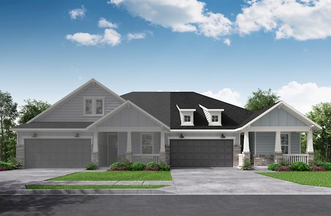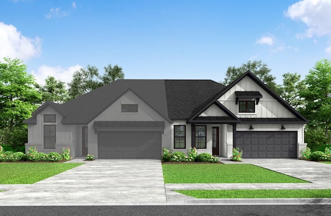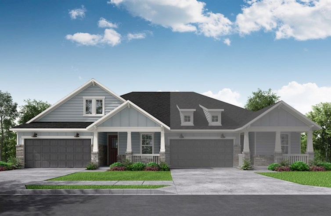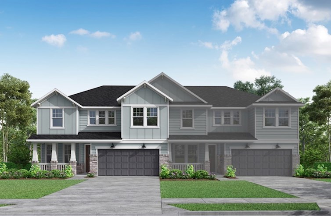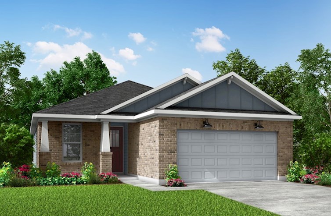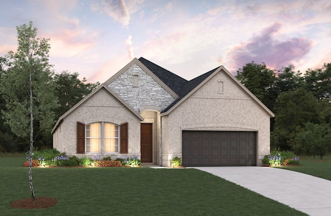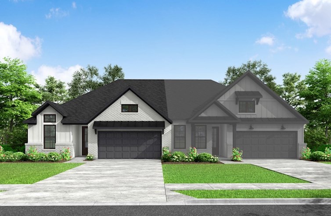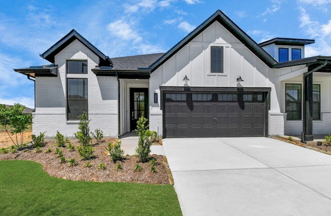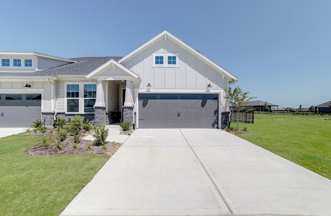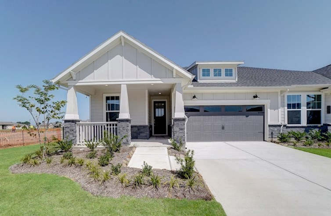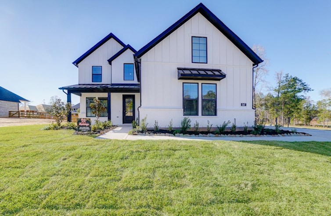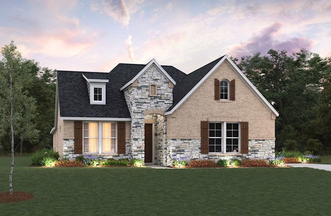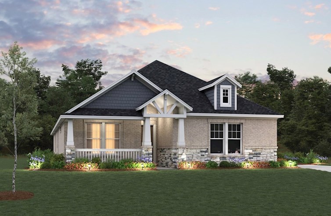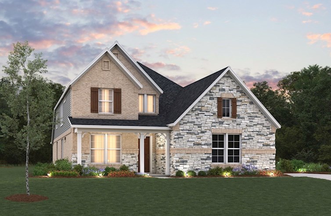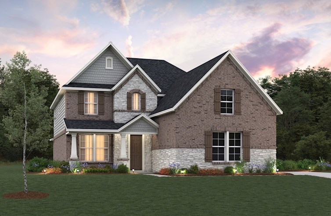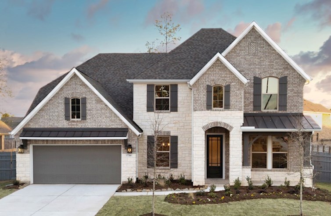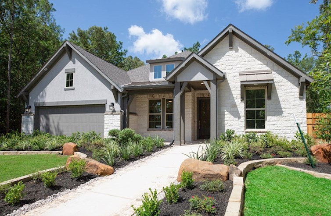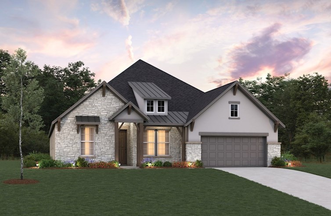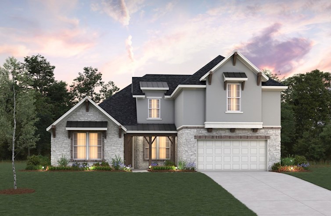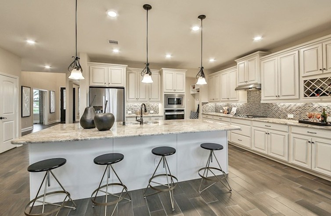New Homes In
Filter By Location
-
Select Neighborhood Entire Metro Area
- Entire Metro Area
- Alvin
- Baytown
- Conroe
- Crosby
- Cypress
- Houston
- Humble
- Katy
- Magnolia
- Missouri City
- Montgomery
- Pearland
- Porter
- Richmond
- Texas City
- Tomball
- Willis
-
Select Home Type All Home Types
- All Home Types
- Single Family Homes
- 55+ Condos
- Duets
- 55+ Duets
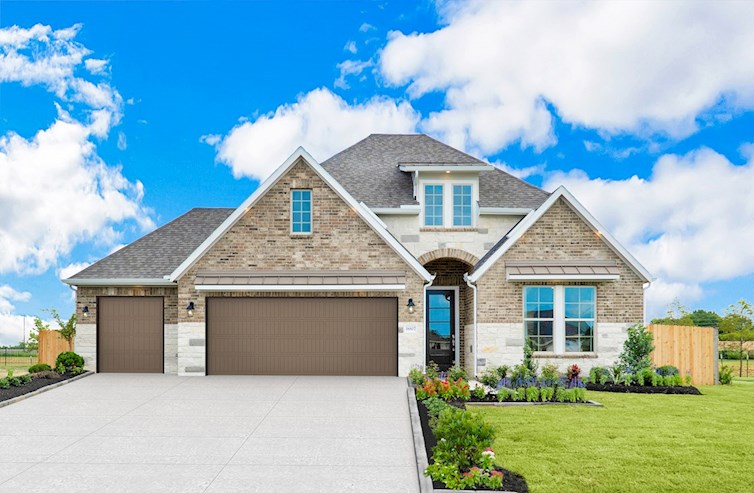
Creekside at Highland Glen
Single Family Homes
- Pearland, TX
- From $400s
- 3 - 4 Bed | 2 - 3.5 Bath
- 3 - 4 Bedrooms
- 2 - 3.5 Bathrooms
- 1,701 - 2,950 Sq. Ft.
More Information Coming Soon
Get Updates
More information on pricing, plans, amenities and launch dates, coming soon. Join the VIP list to stay up to date!
- Greenbelt
- Trails
- Near Shopping
Get Updates
More information on pricing, plans, amenities and launch dates, coming soon. Join the VIP list to stay up to date!
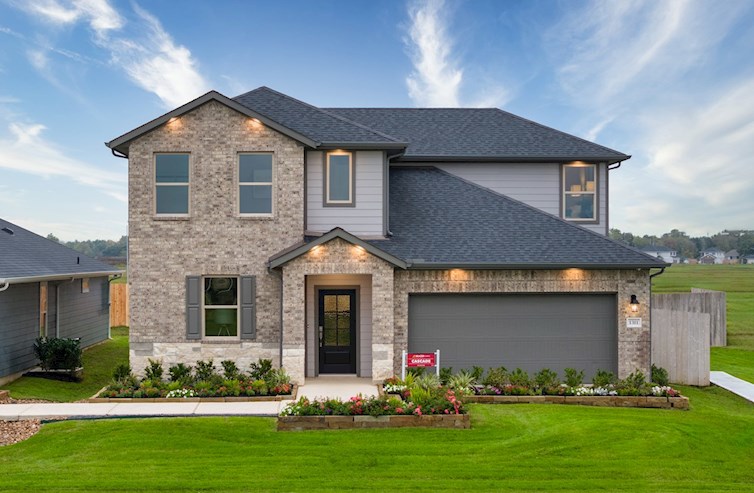 Use 6%* to buy down year 1 to 3.25% with a Choice Lender**
Use 6%* to buy down year 1 to 3.25% with a Choice Lender**
Sweetgrass Village
2 Single Family Homes Series
- Crosby, TX
- From $240s - $400s
- 3 - 4 Bed | 2 - 2.5 Bath
- 3 - 4 Bedrooms
- 2 - 2.5 Bathrooms
- 1,203 - 2,538 Sq. Ft.
More Information Coming Soon
Get Updates
More information on pricing, plans, amenities and launch dates, coming soon. Join the VIP list to stay up to date!
- Near Dining
- Near Shopping
- Highway Access
Get Updates
More information on pricing, plans, amenities and launch dates, coming soon. Join the VIP list to stay up to date!
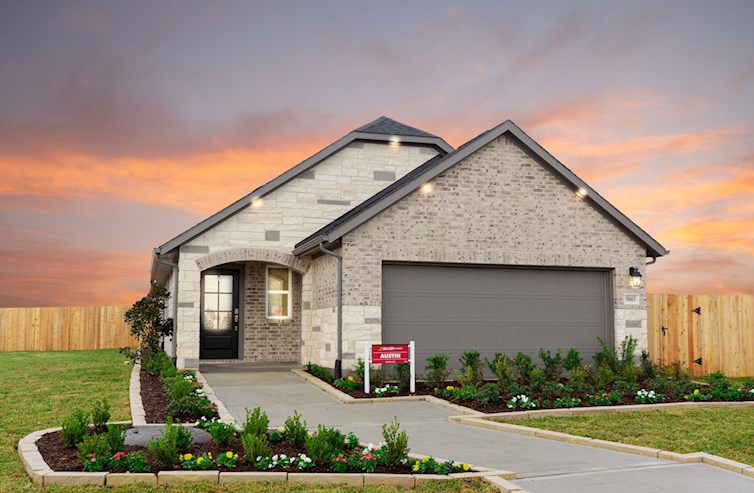 Use 6%* to buy down year 1 to 3.25% with a Choice Lender**
Use 6%* to buy down year 1 to 3.25% with a Choice Lender**
Marisol
Single Family Homes
- Katy, TX
- From $280s
- 3 - 4 Bed | 2 - 2.5 Bath
- 3 - 4 Bedrooms
- 2 - 2.5 Bathrooms
- 1,203 - 2,414 Sq. Ft.
More Information Coming Soon
Get Updates
More information on pricing, plans, amenities and launch dates, coming soon. Join the VIP list to stay up to date!
- Near Dining
- Near Shopping
- Near Public Transit
Get Updates
More information on pricing, plans, amenities and launch dates, coming soon. Join the VIP list to stay up to date!
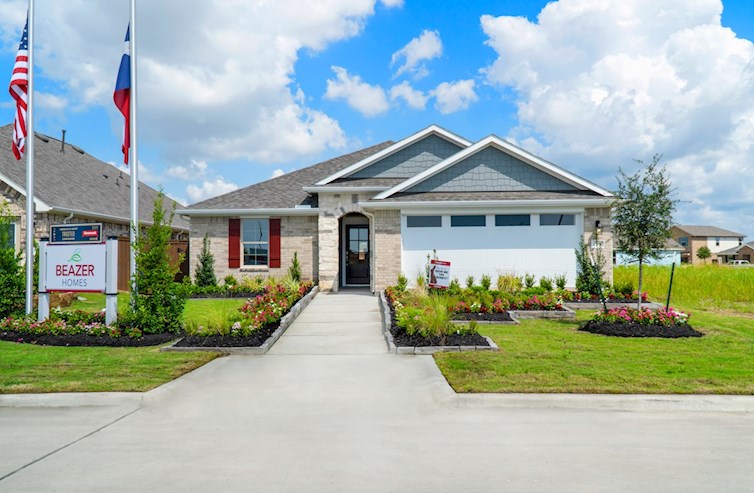 Use 6%* to buy down year 1 to 3.25% with a Choice Lender**
Use 6%* to buy down year 1 to 3.25% with a Choice Lender**
Southwinds
Single Family Homes
- Baytown, TX
- From $280s
- 3 - 5 Bed | 2 - 3.5 Bath
- 3 - 5 Bedrooms
- 2 - 3.5 Bathrooms
- 1,584 - 2,582 Sq. Ft.
More Information Coming Soon
Get Updates
More information on pricing, plans, amenities and launch dates, coming soon. Join the VIP list to stay up to date!
- Pool
- Playground
- Near Dining
Get Updates
More information on pricing, plans, amenities and launch dates, coming soon. Join the VIP list to stay up to date!
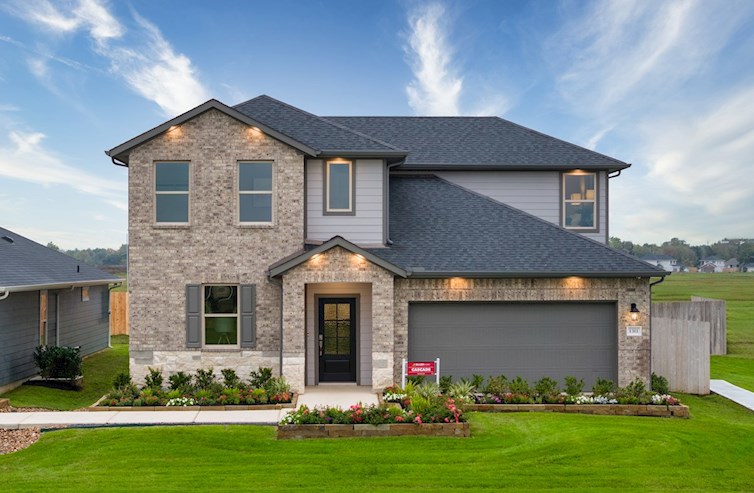 Up to 6% in closing costs on select quick-move-in homes!*
Up to 6% in closing costs on select quick-move-in homes!*
Montgomery Ridge
2 Single Family Homes Series
- Montgomery, TX
- From $270s - $440s
- 3 - 4 Bed | 2 - 2.5 Bath
- 3 - 4 Bedrooms
- 2 - 2.5 Bathrooms
- 1,218 - 2,538 Sq. Ft.
More Information Coming Soon
Get Updates
More information on pricing, plans, amenities and launch dates, coming soon. Join the VIP list to stay up to date!
- Pool
- Near Boating
- Trails
Get Updates
More information on pricing, plans, amenities and launch dates, coming soon. Join the VIP list to stay up to date!
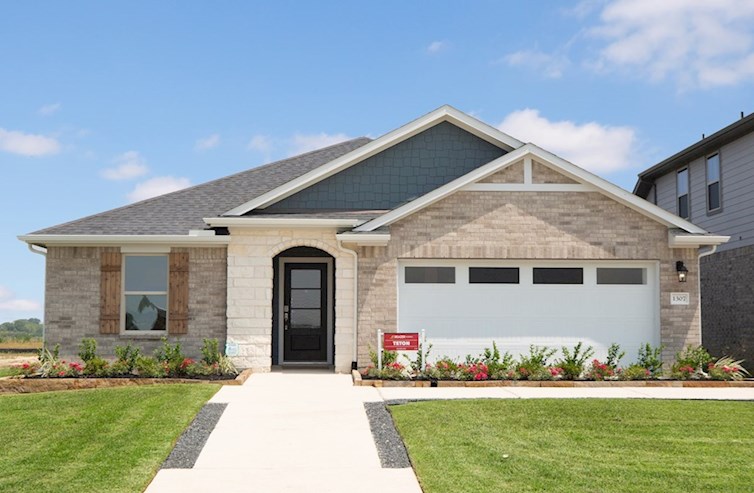 Up to 6% in closing costs on select quick-move-in homes!*
Up to 6% in closing costs on select quick-move-in homes!*
Sorella
2 Single Family Homes Series
- Tomball, TX
- From $280s - $420s
- 3 - 4 Bed | 2 - 2.5 Bath
- 3 - 4 Bedrooms
- 2 - 2.5 Bathrooms
- 1,266 - 2,538 Sq. Ft.
More Information Coming Soon
Get Updates
More information on pricing, plans, amenities and launch dates, coming soon. Join the VIP list to stay up to date!
- Pool
- Playground
- Trails
Get Updates
More information on pricing, plans, amenities and launch dates, coming soon. Join the VIP list to stay up to date!
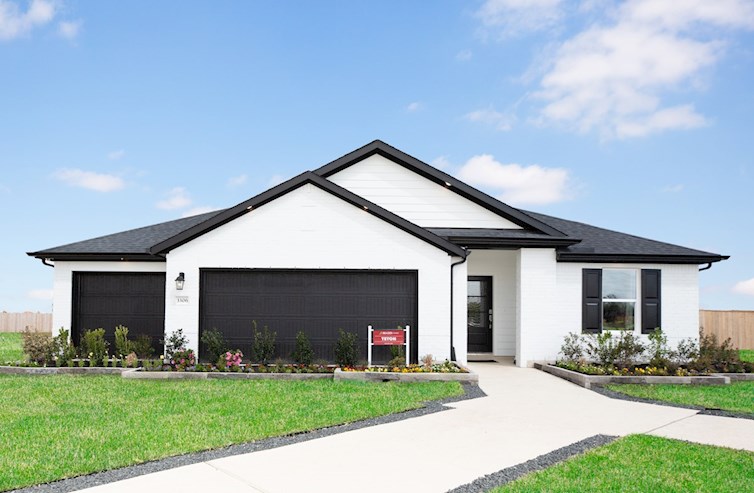 Up to 6% in closing costs on select quick-move-in homes!*
Up to 6% in closing costs on select quick-move-in homes!*
Sunrise Cove
Single Family Homes
- Texas City, TX
- From $270s
- 3 - 4 Bed | 2 - 2.5 Bath
- 3 - 4 Bedrooms
- 2 - 2.5 Bathrooms
- 1,584 - 2,582 Sq. Ft.
More Information Coming Soon
Get Updates
More information on pricing, plans, amenities and launch dates, coming soon. Join the VIP list to stay up to date!
- Park
- Trails
- Pond
Get Updates
More information on pricing, plans, amenities and launch dates, coming soon. Join the VIP list to stay up to date!
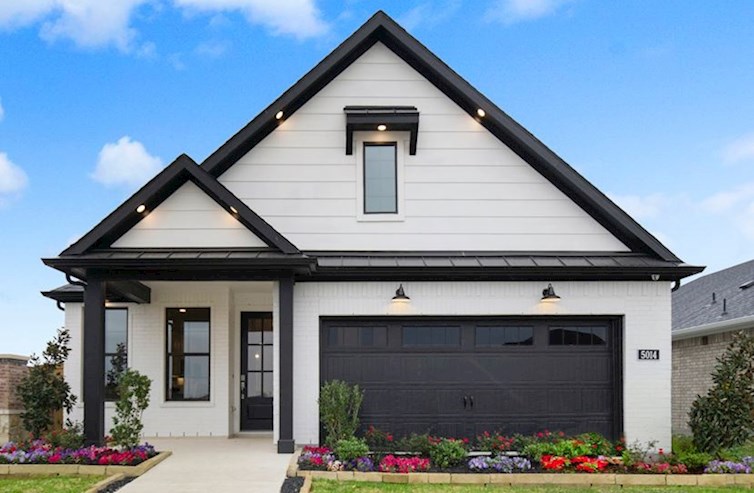 Up to 6% in closing costs on select quick-move-in homes!*
Up to 6% in closing costs on select quick-move-in homes!*
Madeley Creek
Single Family Homes
- Conroe, TX
- From $300s
- 3 - 4 Bed | 2 - 2.5 Bath
- 3 - 4 Bedrooms
- 2 - 2.5 Bathrooms
- 1,423 - 2,415 Sq. Ft.
More Information Coming Soon
Get Updates
More information on pricing, plans, amenities and launch dates, coming soon. Join the VIP list to stay up to date!
- Trails
- Park
- Near Shopping
Get Updates
More information on pricing, plans, amenities and launch dates, coming soon. Join the VIP list to stay up to date!
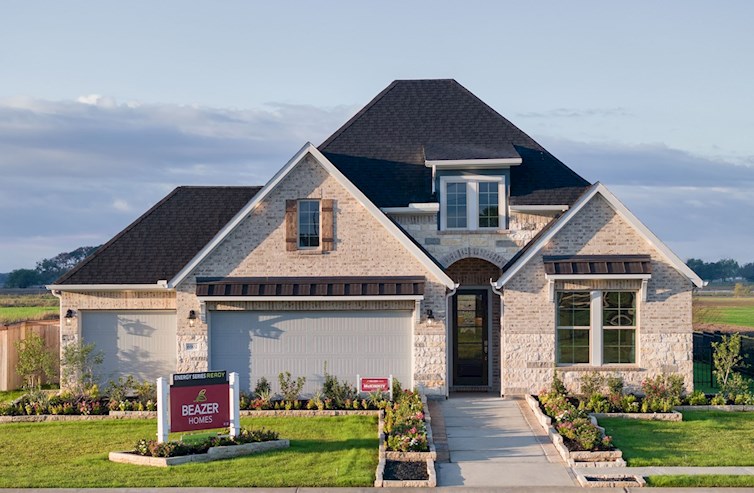 Use 6%* to buy down year 1 to 3.25% with a Choice Lender**
Use 6%* to buy down year 1 to 3.25% with a Choice Lender**
Arabella on the Prairie
2 Single Family Homes Series
- Richmond, TX
- From $320s - $540s
- 3 - 4 Bed | 2 - 3.5 Bath
- 3 - 4 Bedrooms
- 2 - 3.5 Bathrooms
- 1,423 - 2,950 Sq. Ft.
More Information Coming Soon
Get Updates
More information on pricing, plans, amenities and launch dates, coming soon. Join the VIP list to stay up to date!
- Park
- Near Shopping
- Near Dining
Get Updates
More information on pricing, plans, amenities and launch dates, coming soon. Join the VIP list to stay up to date!
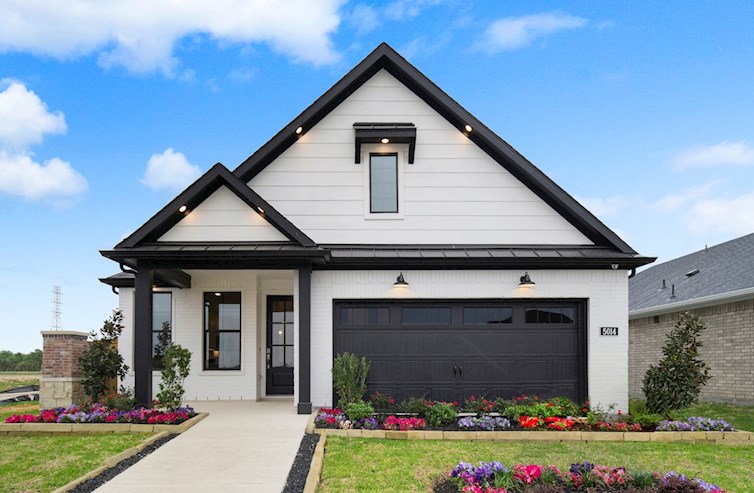 Use 6%* to buy down year 1 to 3.25% with a Choice Lender**
Use 6%* to buy down year 1 to 3.25% with a Choice Lender**
Sunterra
3 Single Family Homes Series
- Katy, TX
- From $330s - $460s
- 3 - 4 Bed | 2 - 2.5 Bath
- 3 - 4 Bedrooms
- 2 - 2.5 Bathrooms
- 1,400 - 2,582 Sq. Ft.
More Information Coming Soon
Get Updates
More information on pricing, plans, amenities and launch dates, coming soon. Join the VIP list to stay up to date!
- Beach
- Volleyball
- Pool
Get Updates
More information on pricing, plans, amenities and launch dates, coming soon. Join the VIP list to stay up to date!
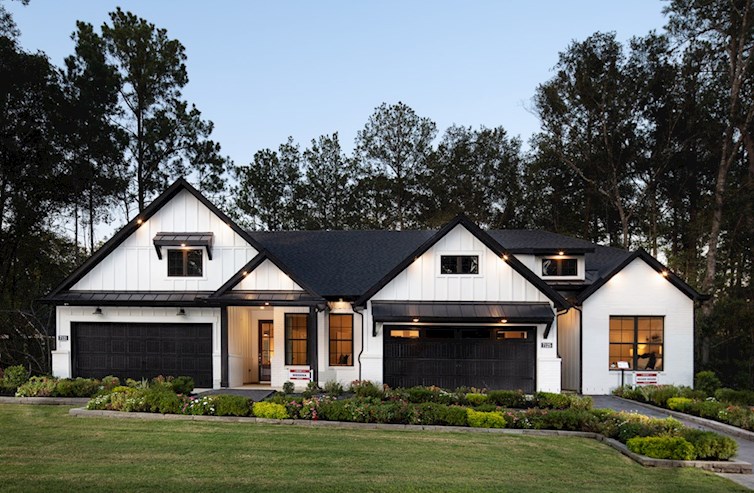 Use 6%* to buy down year 1 to 3.25% with a Choice Lender**
Use 6%* to buy down year 1 to 3.25% with a Choice Lender**
The Highlands
Duets
- Porter, TX
- From $330s
- 2 - 4 Bed | 2 - 3 Bath
- 2 - 4 Bedrooms
- 2 - 3 Bathrooms
- 1,604 - 2,286 Sq. Ft.
More Information Coming Soon
Get Updates
More information on pricing, plans, amenities and launch dates, coming soon. Join the VIP list to stay up to date!
- Pool
- Low Maintenance
- Near Shopping
Get Updates
More information on pricing, plans, amenities and launch dates, coming soon. Join the VIP list to stay up to date!
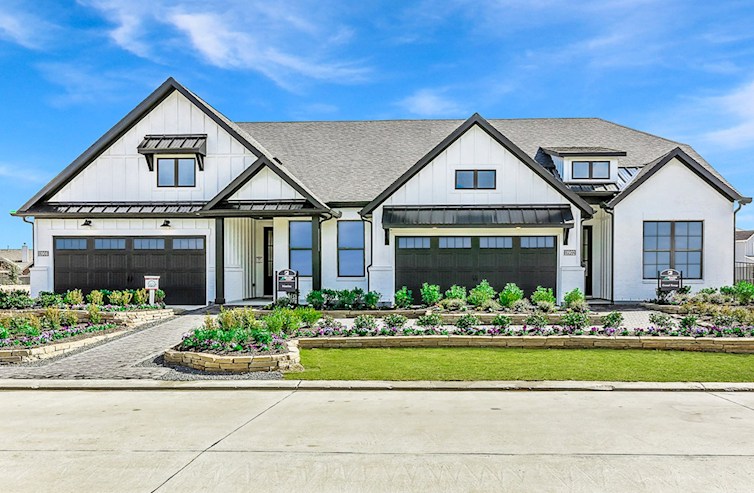 Use 6%* to buy down year 1 to 3.25% with a Choice Lender**
Use 6%* to buy down year 1 to 3.25% with a Choice Lender**
Elyson
Duets
- Katy, TX
- From $330s
- 2 - 4 Bed | 2 - 3 Bath
- 2 - 4 Bedrooms
- 2 - 3 Bathrooms
- 1,604 - 2,286 Sq. Ft.
More Information Coming Soon
Get Updates
More information on pricing, plans, amenities and launch dates, coming soon. Join the VIP list to stay up to date!
- Tennis
- Fishing
- Trails
Get Updates
More information on pricing, plans, amenities and launch dates, coming soon. Join the VIP list to stay up to date!
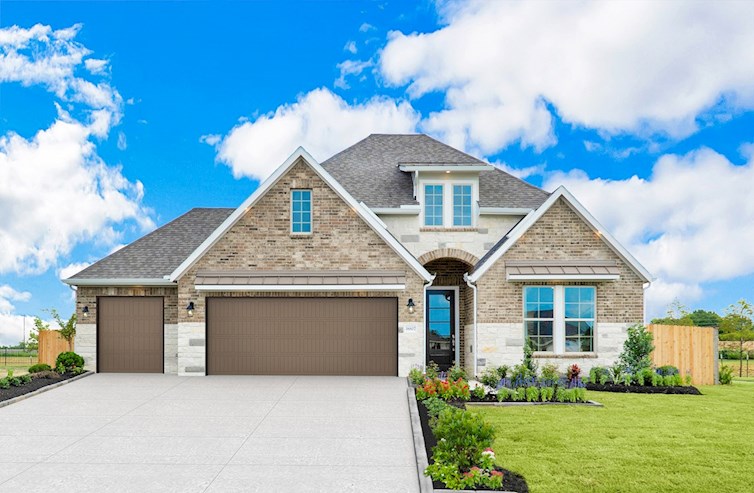 Use 6%* to buy down year 1 to 3.25% with a Choice Lender**
Use 6%* to buy down year 1 to 3.25% with a Choice Lender**
Mavera
Single Family Homes
- Conroe, TX
- From $340s
- 3 - 4 Bed | 2 - 3.5 Bath
- 3 - 4 Bedrooms
- 2 - 3.5 Bathrooms
- 1,701 - 2,950 Sq. Ft.
More Information Coming Soon
Get Updates
More information on pricing, plans, amenities and launch dates, coming soon. Join the VIP list to stay up to date!
- Playground
- Clubhouse
- Cabana
Get Updates
More information on pricing, plans, amenities and launch dates, coming soon. Join the VIP list to stay up to date!
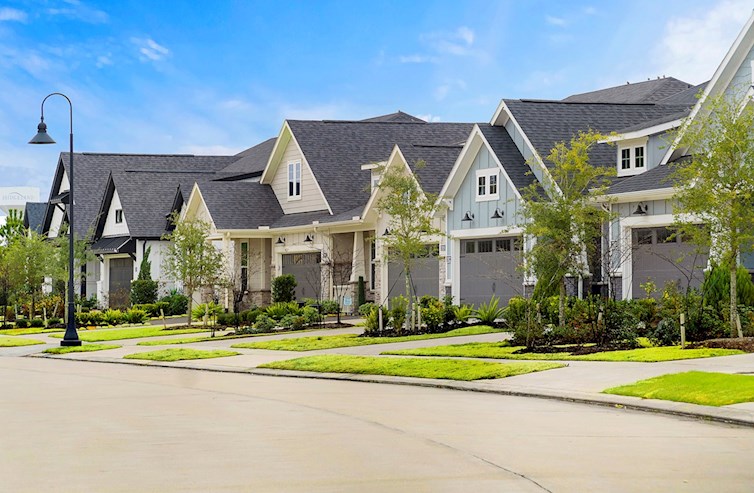 Use 6%* to buy down year 1 to 3.25% with a Choice Lender**
Use 6%* to buy down year 1 to 3.25% with a Choice Lender**
Sienna
Duets
- Missouri City, TX
- From $350s
- 2 - 4 Bed | 2 - 3 Bath
- 2 - 4 Bedrooms
- 2 - 3 Bathrooms
- 1,604 - 2,286 Sq. Ft.
More Information Coming Soon
Get Updates
More information on pricing, plans, amenities and launch dates, coming soon. Join the VIP list to stay up to date!
- Low Maintenance
- Community Center
- Pool
Get Updates
More information on pricing, plans, amenities and launch dates, coming soon. Join the VIP list to stay up to date!
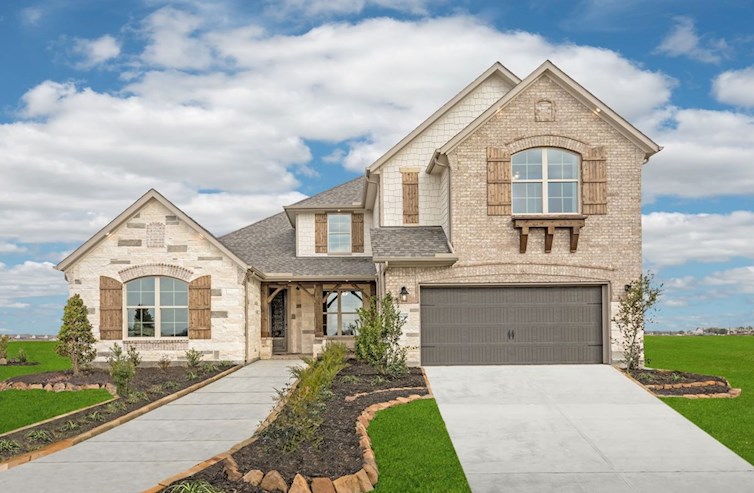 Use 6%* to buy down year 1 to 3.25% with a Choice Lender**
Use 6%* to buy down year 1 to 3.25% with a Choice Lender**
Amira
3 Single Family Homes Series
- Tomball, TX
- From $350s - $670s
- 3 - 6 Bed | 2 - 4.5 Bath
- 3 - 6 Bedrooms
- 2 - 4.5 Bathrooms
- 1,460 - 3,966 Sq. Ft.
More Information Coming Soon
Get Updates
More information on pricing, plans, amenities and launch dates, coming soon. Join the VIP list to stay up to date!
- Greenbelt
- Pool
- Pond
Get Updates
More information on pricing, plans, amenities and launch dates, coming soon. Join the VIP list to stay up to date!
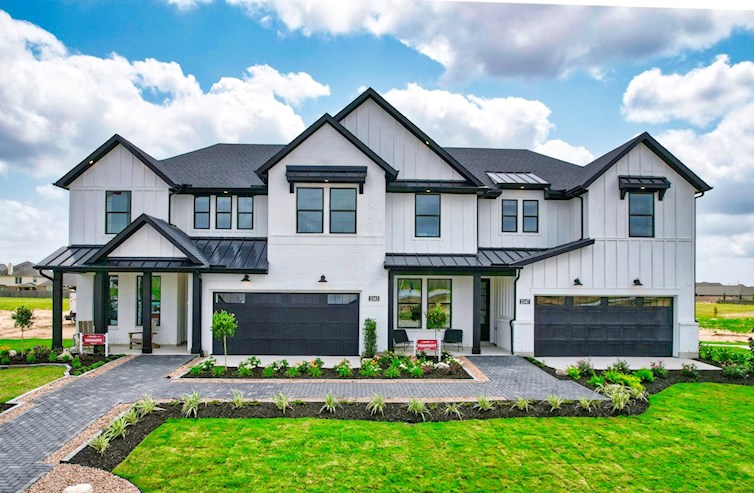 Use 6%* to buy down rate to 3.25% with a Choice Lender**
Use 6%* to buy down rate to 3.25% with a Choice Lender**
Jordan Ranch
Duets
- Katy, TX
- From $350s
- 2 - 4 Bed | 2 - 3 Bath
- 2 - 4 Bedrooms
- 2 - 3 Bathrooms
- 1,604 - 2,286 Sq. Ft.
More Information Coming Soon
Get Updates
More information on pricing, plans, amenities and launch dates, coming soon. Join the VIP list to stay up to date!
- Clubhouse
- Trails
- Low Maintenance
Get Updates
More information on pricing, plans, amenities and launch dates, coming soon. Join the VIP list to stay up to date!
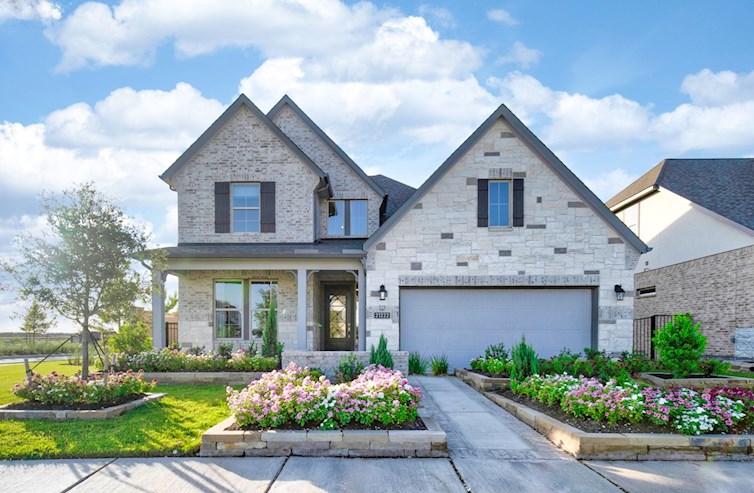 Up to 6% in closing costs on select quick-move-in homes!*
Up to 6% in closing costs on select quick-move-in homes!*
Bridgeland
2 Single Family Homes Series, Duets
- Cypress, TX
- From $370s - $640s
- 2 - 5 Bed | 2 - 4 Bath
- 2 - 5 Bedrooms
- 2 - 4 Bathrooms
- 1,460 - 2,950 Sq. Ft.
More Information Coming Soon
Get Updates
More information on pricing, plans, amenities and launch dates, coming soon. Join the VIP list to stay up to date!
- Fishing
- Pool
- Trails
Get Updates
More information on pricing, plans, amenities and launch dates, coming soon. Join the VIP list to stay up to date!
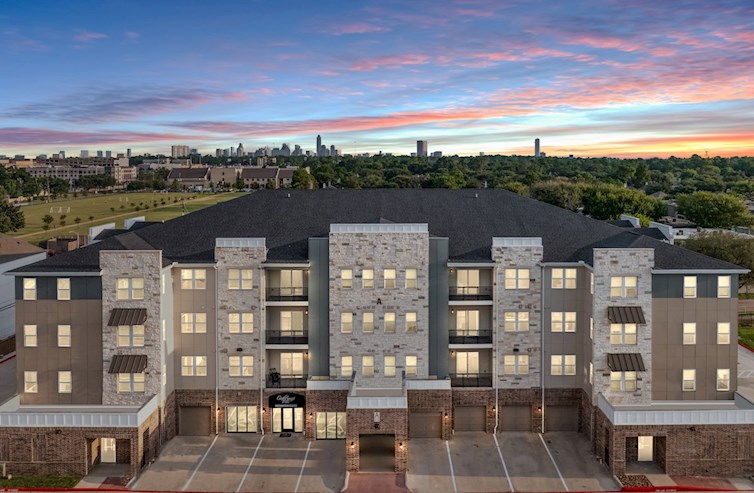
Gatherings® at Westview
- Houston, TX
- From $380s
- 2 - 3 Bed | 2 Bath
- 2 - 3 Bedrooms
- 2 Bathrooms
- 1,529 - 2,031 Sq. Ft.
More Information Coming Soon
More Information Coming Soon
Join the VIP List to stay up-to-date
- 55+ Living
- Gated
- Lock & Leave
More Information Coming Soon
Join the VIP List to stay up-to-date
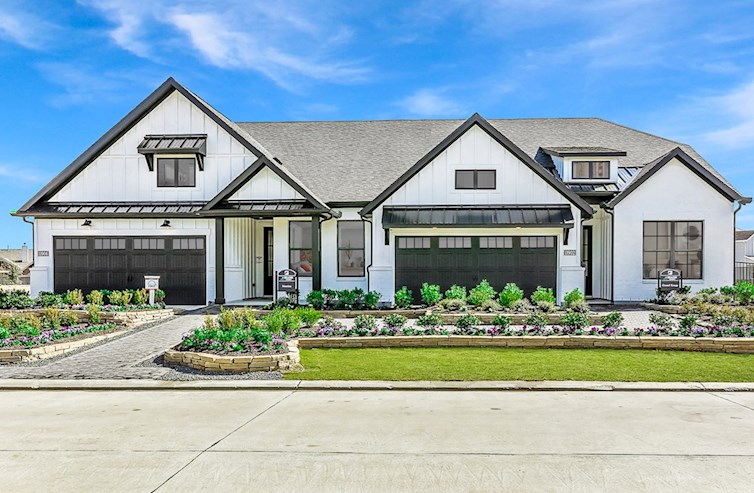 Use 6%* to buy down year 1 to 3.25% with a Choice Lender**
Use 6%* to buy down year 1 to 3.25% with a Choice Lender**
The Groves
Duets
- Humble, TX
- From $380s
- 2 - 4 Bed | 2 - 3 Bath
- 2 - 4 Bedrooms
- 2 - 3 Bathrooms
- 1,604 - 2,149 Sq. Ft.
More Information Coming Soon
Get Updates
More information on pricing, plans, amenities and launch dates, coming soon. Join the VIP list to stay up to date!
- Trails
- Near Shopping
- Near Boating
Get Updates
More information on pricing, plans, amenities and launch dates, coming soon. Join the VIP list to stay up to date!
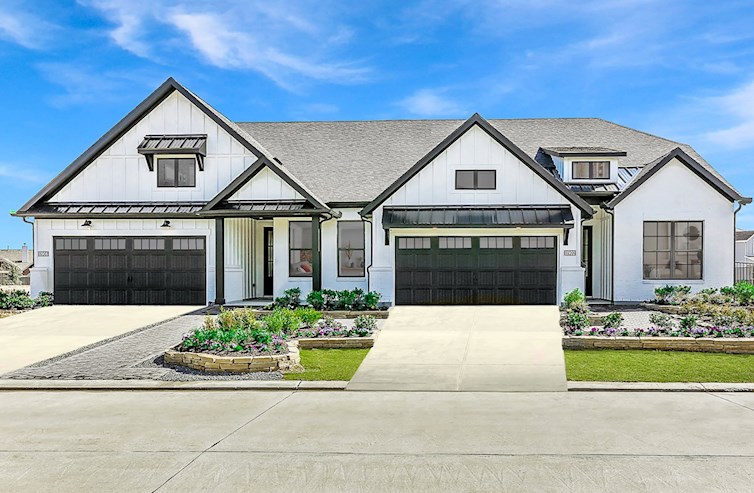 Use 6%* to buy down year 1 to 3.25% with a Choice Lender**
Use 6%* to buy down year 1 to 3.25% with a Choice Lender**
Gatherings® at Chambers Creek
55+ Duets
- Willis, TX
- From $340s
- 2 - 4 Bed | 2 - 3 Bath
- 2 - 4 Bedrooms
- 2 - 3 Bathrooms
- 1,604 - 2,149 Sq. Ft.
More Information Coming Soon
More Information Coming Soon
Join the VIP List to stay up-to-date
- 55+ Living
- Low Maintenance
- Gated
More Information Coming Soon
Join the VIP List to stay up-to-date
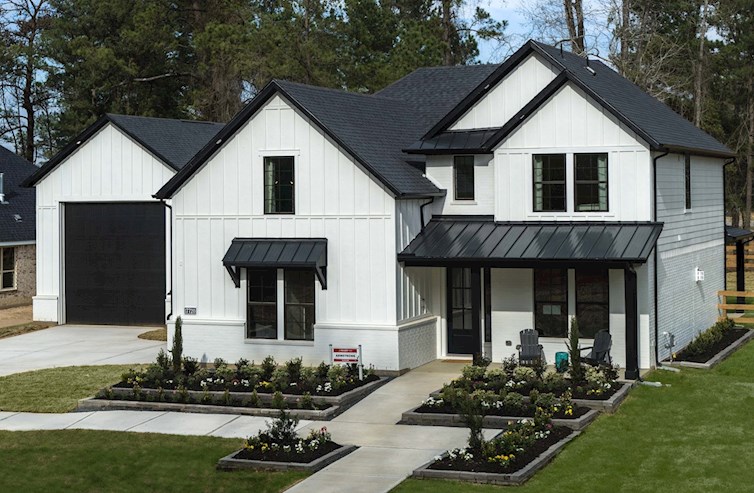 Up to 6% in closing costs on select quick-move-in homes!*
Up to 6% in closing costs on select quick-move-in homes!*
Timber Hollow
Single Family Homes
- Magnolia, TX
- From $430s
- 3 - 4 Bed | 2 - 3.5 Bath
- 3 - 4 Bedrooms
- 2 - 3.5 Bathrooms
- 1,701 - 2,978 Sq. Ft.
More Information Coming Soon
Get Updates
More information on pricing, plans, amenities and launch dates, coming soon. Join the VIP list to stay up to date!
- Wooded Homesites
- Trails
- Park
Get Updates
More information on pricing, plans, amenities and launch dates, coming soon. Join the VIP list to stay up to date!
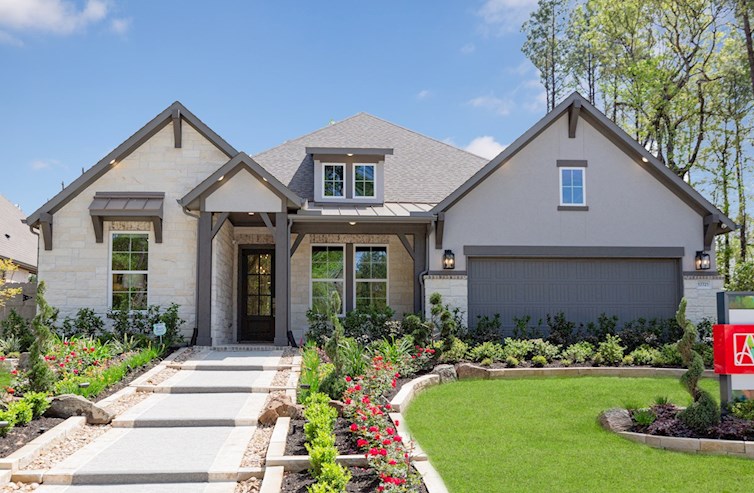 Up to 6% in closing costs on select quick-move-in homes!*
Up to 6% in closing costs on select quick-move-in homes!*
ARTAVIA
Single Family Homes
- Conroe, TX
- From $500s
- 4 Bed | 3 - 3.5 Bath
- 4 Bedrooms
- 3 - 3.5 Bathrooms
- 2,817 - 3,881 Sq. Ft.
More Information Coming Soon
Get Updates
More information on pricing, plans, amenities and launch dates, coming soon. Join the VIP list to stay up to date!
- Clubhouse
- Park
- Playground
Get Updates
More information on pricing, plans, amenities and launch dates, coming soon. Join the VIP list to stay up to date!
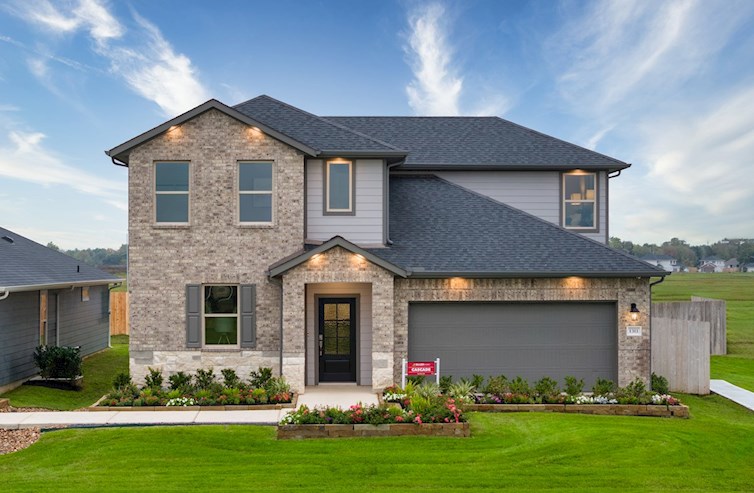
Laurel Landing
2 Single Family Homes Series
- Alvin, TX
- Coming Soon
- Coming Soon
- Coming Soon
- Coming Soon
- Coming Soon
More Information Coming Soon
Get Updates
More information on pricing, plans, amenities and launch dates, coming soon. Join the VIP list to stay up to date!
- Park
- Playground
- Trails
Get Updates
More information on pricing, plans, amenities and launch dates, coming soon. Join the VIP list to stay up to date!
Hays
$249,554
Single Family Home
Sweetgrass Village Founders Collection | Crosby, TX
MLS# 28961782
- Single Family Home
- Sweetgrass Village Founders Collection | Crosby, TX
- 3 Bedrooms
- 2 Bathrooms
- 1,204 Sq. Ft.
- $80 Avg. Monthly Energy Cost
-
Available
Now
Homesite #1424
Mccullough
$299,776
Single Family Home
Sweetgrass Village Founders Collection | Crosby, TX
MLS# 10941600
- Single Family Home
- Sweetgrass Village Founders Collection | Crosby, TX
- 3 Bedrooms
- 2 Bathrooms
- 1,400 Sq. Ft.
- $89 Avg. Monthly Energy Cost
-
Available
Jul
Homesite #1426
Allegheny
$322,459
Single Family Home
Sweetgrass Village Landmark Collection | Crosby, TX
- Single Family Home
- Sweetgrass Village Landmark Collection | Crosby, TX
- 3 Bedrooms
- 2 Bathrooms
- 1,539 Sq. Ft.
- $94 Avg. Monthly Energy Cost
-
Available
Jul
Homesite #2117
Sierra
$325,087
Single Family Home
Sweetgrass Village Landmark Collection | Crosby, TX
MLS# 29641884
- Single Family Home
- Sweetgrass Village Landmark Collection | Crosby, TX
- 3 Bedrooms
- 2 Bathrooms
- 1,632 Sq. Ft.
- $96 Avg. Monthly Energy Cost
-
Available
Jul
Homesite #2312
Walker
$327,527
Single Family Home
Sweetgrass Village Founders Collection | Crosby, TX
MLS# 81481043
- Single Family Home
- Sweetgrass Village Founders Collection | Crosby, TX
- 3 Bedrooms
- 2.5 Bathrooms
- 1,948 Sq. Ft.
- $102 Avg. Monthly Energy Cost
-
Available
Jul
Homesite #1130
Sierra
$329,387
Single Family Home
Sweetgrass Village Landmark Collection | Crosby, TX
- Single Family Home
- Sweetgrass Village Landmark Collection | Crosby, TX
- 3 Bedrooms
- 2 Bathrooms
- 1,625 Sq. Ft.
- $96 Avg. Monthly Energy Cost
-
Available
Jul
Homesite #2116
Wallace
$348,397
Single Family Home
Sweetgrass Village Founders Collection | Crosby, TX
MLS# 47678341
- Single Family Home
- Sweetgrass Village Founders Collection | Crosby, TX
- 4 Bedrooms
- 2.5 Bathrooms
- 2,414 Sq. Ft.
- $99 Avg. Monthly Energy Cost
-
Available
Jul
Homesite #1129
Walker
$354,907
Single Family Home
Sweetgrass Village Founders Collection | Crosby, TX
MLS# 24896902
- Single Family Home
- Sweetgrass Village Founders Collection | Crosby, TX
- 3 Bedrooms
- 2.5 Bathrooms
- 1,900 Sq. Ft.
- $102 Avg. Monthly Energy Cost
-
Available
Jul
Homesite #1127
Brook
$361,911
Single Family Home
Sweetgrass Village Landmark Collection | Crosby, TX
MLS# 96234612
- Single Family Home
- Sweetgrass Village Landmark Collection | Crosby, TX
- 4 Bedrooms
- 2 Bathrooms
- 1,811 Sq. Ft.
- $104 Avg. Monthly Energy Cost
-
Available
Jul
Homesite #2307
Wallace
$363,972
Single Family Home
Sweetgrass Village Founders Collection | Crosby, TX
- Single Family Home
- Sweetgrass Village Founders Collection | Crosby, TX
- 4 Bedrooms
- 2.5 Bathrooms
- 2,465 Sq. Ft.
- $99 Avg. Monthly Energy Cost
-
Available
Jul
Homesite #1131
Brook
$369,740
Single Family Home
Sweetgrass Village Landmark Collection | Crosby, TX
- Single Family Home
- Sweetgrass Village Landmark Collection | Crosby, TX
- 4 Bedrooms
- 2 Bathrooms
- 1,811 Sq. Ft.
- $104 Avg. Monthly Energy Cost
-
Available
Jul
Homesite #2118
Cascade
$409,529
Single Family Home
Sweetgrass Village Landmark Collection | Crosby, TX
MLS# 80951370
- Single Family Home
- Sweetgrass Village Landmark Collection | Crosby, TX
- 4 Bedrooms
- 2.5 Bathrooms
- 2,538 Sq. Ft.
- $123 Avg. Monthly Energy Cost
-
Available
Jul
Homesite #2315
Mccullough
$299,956
Single Family Home
Marisol | Katy, TX
MLS# 31263860
- Single Family Home
- Marisol | Katy, TX
- 3 Bedrooms
- 2 Bathrooms
- 1,400 Sq. Ft.
- $89 Avg. Monthly Energy Cost
-
Available
Jul
Homesite #4105
Brook
$319,610
Single Family Home
Southwinds | Baytown, TX
MLS# 30964781
- Single Family Home
- Southwinds | Baytown, TX
- 4 Bedrooms
- 2 Bathrooms
- 1,862 Sq. Ft.
- $104 Avg. Monthly Energy Cost
-
Available
Aug
Homesite #4327
Teton
$324,291
Single Family Home
Southwinds | Baytown, TX
MLS# 86434840
- Single Family Home
- Southwinds | Baytown, TX
- 4 Bedrooms
- 2 Bathrooms
- 2,057 Sq. Ft.
- $111 Avg. Monthly Energy Cost
-
Available
Jul
Homesite #4302
Berkshire
$364,718
Single Family Home
Southwinds | Baytown, TX
MLS# 9613846
- Single Family Home
- Southwinds | Baytown, TX
- 4 Bedrooms
- 2.5 Bathrooms
- 2,294 Sq. Ft.
- $118 Avg. Monthly Energy Cost
-
Available
Jul
Homesite #4303
Berkshire
$369,558
Single Family Home
Southwinds | Baytown, TX
MLS# 86128678
- Single Family Home
- Southwinds | Baytown, TX
- 4 Bedrooms
- 2.5 Bathrooms
- 2,294 Sq. Ft.
- $118 Avg. Monthly Energy Cost
-
Available
Jul
Homesite #4104
Cascade
$372,910
Single Family Home
Southwinds | Baytown, TX
MLS# 93254569
- Single Family Home
- Southwinds | Baytown, TX
- 4 Bedrooms
- 2.5 Bathrooms
- 2,582 Sq. Ft.
- $95 Avg. Monthly Energy Cost
-
Available
May
Homesite #4322
Cascade
$373,304
Single Family Home
Southwinds | Baytown, TX
MLS# 41589453
- Single Family Home
- Southwinds | Baytown, TX
- 4 Bedrooms
- 2.5 Bathrooms
- 2,582 Sq. Ft.
- $95 Avg. Monthly Energy Cost
-
Available
Jul
Homesite #4317
Hays
$279,659
Single Family Home
Montgomery Ridge Founders Collection | Montgomery, TX
MLS# 16777192
- Single Family Home
- Montgomery Ridge Founders Collection | Montgomery, TX
- 3 Bedrooms
- 2 Bathrooms
- 1,218 Sq. Ft.
- $84 Avg. Monthly Energy Cost
-
Available
Sep
Homesite #1109
Mccullough
$309,508
Single Family Home
Montgomery Ridge Founders Collection | Montgomery, TX
MLS# 91988278
- Single Family Home
- Montgomery Ridge Founders Collection | Montgomery, TX
- 3 Bedrooms
- 2 Bathrooms
- 1,400 Sq. Ft.
- $89 Avg. Monthly Energy Cost
-
Available
Sep
Homesite #1112
Austin
$319,286
Single Family Home
Montgomery Ridge Founders Collection | Montgomery, TX
MLS# 38304444
- Single Family Home
- Montgomery Ridge Founders Collection | Montgomery, TX
- 3 Bedrooms
- 2 Bathrooms
- 1,599 Sq. Ft.
- $94 Avg. Monthly Energy Cost
-
Available
Sep
Homesite #1111
Austin
$319,286
Single Family Home
Montgomery Ridge Founders Collection | Montgomery, TX
MLS# 74042106
- Single Family Home
- Montgomery Ridge Founders Collection | Montgomery, TX
- 3 Bedrooms
- 2 Bathrooms
- 1,594 Sq. Ft.
- $94 Avg. Monthly Energy Cost
-
Available
Sep
Homesite #1117
Austin
$319,457
Single Family Home
Montgomery Ridge Founders Collection | Montgomery, TX
MLS# 67341440
- Single Family Home
- Montgomery Ridge Founders Collection | Montgomery, TX
- 3 Bedrooms
- 2 Bathrooms
- 1,599 Sq. Ft.
- $94 Avg. Monthly Energy Cost
-
Available
Sep
Homesite #1114
Mccullough
$319,658
Single Family Home
Montgomery Ridge Founders Collection | Montgomery, TX
MLS# 43728841
- Single Family Home
- Montgomery Ridge Founders Collection | Montgomery, TX
- 3 Bedrooms
- 2 Bathrooms
- 1,400 Sq. Ft.
- $89 Avg. Monthly Energy Cost
-
Available
Sep
Homesite #1116
Sierra
$339,266
Single Family Home
Montgomery Ridge Landmark Collection | Montgomery, TX
MLS# 88351063
- Single Family Home
- Montgomery Ridge Landmark Collection | Montgomery, TX
- 3 Bedrooms
- 2 Bathrooms
- 1,632 Sq. Ft.
- $96 Avg. Monthly Energy Cost
-
Available
Sep
Homesite #2207
Allegheny
$343,346
Single Family Home
Montgomery Ridge Landmark Collection | Montgomery, TX
- Single Family Home
- Montgomery Ridge Landmark Collection | Montgomery, TX
- 3 Bedrooms
- 2 Bathrooms
- 1,539 Sq. Ft.
- $94 Avg. Monthly Energy Cost
-
Available
Sep
Homesite #2213
Walker
$349,966
Single Family Home
Montgomery Ridge Founders Collection | Montgomery, TX
MLS# 32636127
- Single Family Home
- Montgomery Ridge Founders Collection | Montgomery, TX
- 3 Bedrooms
- 2.5 Bathrooms
- 1,948 Sq. Ft.
- $102 Avg. Monthly Energy Cost
-
Available
Sep
Homesite #1113
Sierra
$356,937
Single Family Home
Montgomery Ridge Landmark Collection | Montgomery, TX
MLS# 7568630
- Single Family Home
- Montgomery Ridge Landmark Collection | Montgomery, TX
- 3 Bedrooms
- 2 Bathrooms
- 1,625 Sq. Ft.
- $96 Avg. Monthly Energy Cost
-
Available
Sep
Homesite #2321
Wallace
$359,455
Single Family Home
Montgomery Ridge Founders Collection | Montgomery, TX
MLS# 55292355
- Single Family Home
- Montgomery Ridge Founders Collection | Montgomery, TX
- 4 Bedrooms
- 2.5 Bathrooms
- 2,421 Sq. Ft.
- $99 Avg. Monthly Energy Cost
-
Available
Sep
Homesite #1115
Brook
$361,395
Single Family Home
Montgomery Ridge Landmark Collection | Montgomery, TX
MLS# 89156301
- Single Family Home
- Montgomery Ridge Landmark Collection | Montgomery, TX
- 4 Bedrooms
- 2 Bathrooms
- 1,811 Sq. Ft.
- $104 Avg. Monthly Energy Cost
-
Available
Sep
Homesite #2209
Teton
$372,515
Single Family Home
Montgomery Ridge Landmark Collection | Montgomery, TX
MLS# 91478135
- Single Family Home
- Montgomery Ridge Landmark Collection | Montgomery, TX
- 4 Bedrooms
- 2 Bathrooms
- 2,011 Sq. Ft.
- $111 Avg. Monthly Energy Cost
-
Available
Sep
Homesite #2322
Walker
$376,137
Single Family Home
Montgomery Ridge Founders Collection | Montgomery, TX
- Single Family Home
- Montgomery Ridge Founders Collection | Montgomery, TX
- 3 Bedrooms
- 2.5 Bathrooms
- 1,948 Sq. Ft.
- $102 Avg. Monthly Energy Cost
-
Available
Sep
Homesite #1119
Wallace
$379,788
Single Family Home
Montgomery Ridge Founders Collection | Montgomery, TX
MLS# 36742714
- Single Family Home
- Montgomery Ridge Founders Collection | Montgomery, TX
- 4 Bedrooms
- 2.5 Bathrooms
- 2,465 Sq. Ft.
- $99 Avg. Monthly Energy Cost
-
Available
Sep
Homesite #1118
Hughes
$383,097
Single Family Home
Montgomery Ridge Founders Collection | Montgomery, TX
- Single Family Home
- Montgomery Ridge Founders Collection | Montgomery, TX
- 4 Bedrooms
- 2.5 Bathrooms
- 2,110 Sq. Ft.
-
Available
Sep
Homesite #1110
Teton
$389,015
Single Family Home
Montgomery Ridge Landmark Collection | Montgomery, TX
- Single Family Home
- Montgomery Ridge Landmark Collection | Montgomery, TX
- 4 Bedrooms
- 2 Bathrooms
- 2,011 Sq. Ft.
- $111 Avg. Monthly Energy Cost
-
Available
Sep
Homesite #2214
Berkshire
$397,184
Single Family Home
Montgomery Ridge Landmark Collection | Montgomery, TX
MLS# 30784272
- Single Family Home
- Montgomery Ridge Landmark Collection | Montgomery, TX
- 4 Bedrooms
- 2.5 Bathrooms
- 2,243 Sq. Ft.
- $118 Avg. Monthly Energy Cost
-
Available
Sep
Homesite #2324
Cascade
$406,624
Single Family Home
Montgomery Ridge Landmark Collection | Montgomery, TX
MLS# 34731670
- Single Family Home
- Montgomery Ridge Landmark Collection | Montgomery, TX
- 4 Bedrooms
- 2.5 Bathrooms
- 2,531 Sq. Ft.
- $123 Avg. Monthly Energy Cost
-
Available
Sep
Homesite #2208
Berkshire
$415,584
Single Family Home
Montgomery Ridge Landmark Collection | Montgomery, TX
- Single Family Home
- Montgomery Ridge Landmark Collection | Montgomery, TX
- 4 Bedrooms
- 2.5 Bathrooms
- 2,250 Sq. Ft.
- $118 Avg. Monthly Energy Cost
-
Available
Sep
Homesite #2212
Cascade
$431,318
Single Family Home
Montgomery Ridge Landmark Collection | Montgomery, TX
MLS# 4279599
- Single Family Home
- Montgomery Ridge Landmark Collection | Montgomery, TX
- 4 Bedrooms
- 2.5 Bathrooms
- 2,538 Sq. Ft.
- $123 Avg. Monthly Energy Cost
-
Available
Sep
Homesite #2323
Cascade
$447,745
Single Family Home
Montgomery Ridge Landmark Collection | Montgomery, TX
- Single Family Home
- Montgomery Ridge Landmark Collection | Montgomery, TX
- 4 Bedrooms
- 2.5 Bathrooms
- 2,538 Sq. Ft.
- $123 Avg. Monthly Energy Cost
-
Available
Sep
Homesite #2206
Hays
$283,250
Single Family Home
Sorella Founders Collection | Tomball, TX
MLS# 33175740
- Single Family Home
- Sorella Founders Collection | Tomball, TX
- 3 Bedrooms
- 2 Bathrooms
- 1,266 Sq. Ft.
- $84 Avg. Monthly Energy Cost
-
Available
May
Homesite #1153
Mccullough
$309,016
Single Family Home
Sorella Founders Collection | Tomball, TX
MLS# 39764643
- Single Family Home
- Sorella Founders Collection | Tomball, TX
- 3 Bedrooms
- 2 Bathrooms
- 1,402 Sq. Ft.
- $89 Avg. Monthly Energy Cost
-
Available
May
Homesite #1154
Mccullough
$309,827
Single Family Home
Sorella Founders Collection | Tomball, TX
MLS# 96123315
- Single Family Home
- Sorella Founders Collection | Tomball, TX
- 3 Bedrooms
- 2 Bathrooms
- 1,400 Sq. Ft.
- $89 Avg. Monthly Energy Cost
-
Available
May
Homesite #1149
Mccullough
$319,848
Single Family Home
Sorella Founders Collection | Tomball, TX
MLS# 24647252
- Single Family Home
- Sorella Founders Collection | Tomball, TX
- 3 Bedrooms
- 2 Bathrooms
- 1,402 Sq. Ft.
- $89 Avg. Monthly Energy Cost
-
Available
Jun
Homesite #1141
Mccullough
$328,848
Single Family Home
Sorella Founders Collection | Tomball, TX
MLS# 57603750
- Single Family Home
- Sorella Founders Collection | Tomball, TX
- 3 Bedrooms
- 2 Bathrooms
- 1,400 Sq. Ft.
- $89 Avg. Monthly Energy Cost
-
Available
Jul
Homesite #1166
Allegheny
$358,644
Single Family Home
Sorella Landmark Collection | Tomball, TX
MLS# 67009754
- Single Family Home
- Sorella Landmark Collection | Tomball, TX
- 3 Bedrooms
- 2 Bathrooms
- 1,539 Sq. Ft.
- $94 Avg. Monthly Energy Cost
-
Available
May
Homesite #1128
Walker
$360,118
Single Family Home
Sorella Founders Collection | Tomball, TX
MLS# 55646241
- Single Family Home
- Sorella Founders Collection | Tomball, TX
- 3 Bedrooms
- 2.5 Bathrooms
- 1,948 Sq. Ft.
- $102 Avg. Monthly Energy Cost
-
Available
Jun
Homesite #1145
Brook
$364,324
Single Family Home
Sorella Landmark Collection | Tomball, TX
MLS# 83231900
- Single Family Home
- Sorella Landmark Collection | Tomball, TX
- 4 Bedrooms
- 2 Bathrooms
- 1,811 Sq. Ft.
- $104 Avg. Monthly Energy Cost
-
Available
May
Homesite #1123
Teton
$386,109
Single Family Home
Sorella Landmark Collection | Tomball, TX
MLS# 91895643
- Single Family Home
- Sorella Landmark Collection | Tomball, TX
- 4 Bedrooms
- 2 Bathrooms
- 2,011 Sq. Ft.
- $111 Avg. Monthly Energy Cost
-
Available
May
Homesite #1120
Berkshire
$408,424
Single Family Home
Sorella Landmark Collection | Tomball, TX
MLS# 95928300
- Single Family Home
- Sorella Landmark Collection | Tomball, TX
- 4 Bedrooms
- 2.5 Bathrooms
- 2,250 Sq. Ft.
- $118 Avg. Monthly Energy Cost
-
Available
May
Homesite #1119
Berkshire
$412,219
Single Family Home
Sorella Landmark Collection | Tomball, TX
MLS# 94104704
- Single Family Home
- Sorella Landmark Collection | Tomball, TX
- 4 Bedrooms
- 2.5 Bathrooms
- 2,250 Sq. Ft.
- $118 Avg. Monthly Energy Cost
-
Available
May
Homesite #1124
Cascade
$429,451
Single Family Home
Sorella Landmark Collection | Tomball, TX
MLS# 43563736
- Single Family Home
- Sorella Landmark Collection | Tomball, TX
- 4 Bedrooms
- 2.5 Bathrooms
- 2,538 Sq. Ft.
- $123 Avg. Monthly Energy Cost
-
Available
Jul
Homesite #1115
Sierra
$279,598
Single Family Home
Sunrise Cove | Texas City, TX
MLS# 68570440
- Single Family Home
- Sunrise Cove | Texas City, TX
- 3 Bedrooms
- 2 Bathrooms
- 1,682 Sq. Ft.
- $96 Avg. Monthly Energy Cost
-
Available
Jul
Homesite #1203
Allegheny
$309,210
Single Family Home
Sunrise Cove | Texas City, TX
MLS# 12588774
- Single Family Home
- Sunrise Cove | Texas City, TX
- 3 Bedrooms
- 2 Bathrooms
- 1,584 Sq. Ft.
- $94 Avg. Monthly Energy Cost
-
Available
Sep
Homesite #1204
Brook
$319,885
Single Family Home
Sunrise Cove | Texas City, TX
MLS# 54752813
- Single Family Home
- Sunrise Cove | Texas City, TX
- 4 Bedrooms
- 2 Bathrooms
- 1,862 Sq. Ft.
- $104 Avg. Monthly Energy Cost
-
Available
Sep
Homesite #1202
Brook
$349,986
Single Family Home
Sunrise Cove | Texas City, TX
MLS# 7067924
- Single Family Home
- Sunrise Cove | Texas City, TX
- 4 Bedrooms
- 2 Bathrooms
- 1,862 Sq. Ft.
- $104 Avg. Monthly Energy Cost
-
Available
Sep
Homesite #1508
Teton
$359,421
Single Family Home
Sunrise Cove | Texas City, TX
MLS# 84126240
- Single Family Home
- Sunrise Cove | Texas City, TX
- 4 Bedrooms
- 2 Bathrooms
- 2,057 Sq. Ft.
- $111 Avg. Monthly Energy Cost
-
Available
Sep
Homesite #1201
Berkshire
$379,195
Single Family Home
Sunrise Cove | Texas City, TX
MLS# 87700556
- Single Family Home
- Sunrise Cove | Texas City, TX
- 4 Bedrooms
- 2.5 Bathrooms
- 2,294 Sq. Ft.
- $118 Avg. Monthly Energy Cost
-
Available
Sep
Homesite #1509
Teton
$379,417
Single Family Home
Sunrise Cove | Texas City, TX
MLS# 81480710
- Single Family Home
- Sunrise Cove | Texas City, TX
- 4 Bedrooms
- 2 Bathrooms
- 2,057 Sq. Ft.
- $111 Avg. Monthly Energy Cost
-
Available
Sep
Homesite #1507
Hickory
$318,140
Single Family Home
Madeley Creek | Conroe, TX
MLS# 48080050
- Single Family Home
- Madeley Creek | Conroe, TX
- 3 Bedrooms
- 2 Bathrooms
- 1,423 Sq. Ft.
- $92 Avg. Monthly Energy Cost
-
Available
Now
Homesite #1204
Cyril
$396,651
Single Family Home
Arabella on the Prairie Heritage Collection | Richmond, TX
MLS# 58092545
- Single Family Home
- Arabella on the Prairie Heritage Collection | Richmond, TX
- 3 Bedrooms
- 2 Bathrooms
- 1,701 Sq. Ft.
- $99 Avg. Monthly Energy Cost
-
Available
May
Homesite #1317
Cyril
$407,496
Single Family Home
Arabella on the Prairie Heritage Collection | Richmond, TX
MLS# 60178712
- Single Family Home
- Arabella on the Prairie Heritage Collection | Richmond, TX
- 3 Bedrooms
- 2 Bathrooms
- 1,701 Sq. Ft.
- $99 Avg. Monthly Energy Cost
-
Available
Jul
Homesite #2516
Anderson
$427,804
Single Family Home
Arabella on the Prairie Heritage Collection | Richmond, TX
MLS# 32089153
- Single Family Home
- Arabella on the Prairie Heritage Collection | Richmond, TX
- 3 Bedrooms
- 2 Bathrooms
- 1,865 Sq. Ft.
- $101 Avg. Monthly Energy Cost
-
Available
Jul
Homesite #1222
Cameron
$451,948
Single Family Home
Arabella on the Prairie Heritage Collection | Richmond, TX
MLS# 66693352
- Single Family Home
- Arabella on the Prairie Heritage Collection | Richmond, TX
- 4 Bedrooms
- 2 Bathrooms
- 2,207 Sq. Ft.
- $118 Avg. Monthly Energy Cost
-
Available
Jul
Homesite #1217
Crockett
$462,051
Single Family Home
Arabella on the Prairie Heritage Collection | Richmond, TX
MLS# 82771230
- Single Family Home
- Arabella on the Prairie Heritage Collection | Richmond, TX
- 4 Bedrooms
- 3 Bathrooms
- 2,337 Sq. Ft.
- $119 Avg. Monthly Energy Cost
-
Available
Jun
Homesite #1218
Crockett
$486,271
Single Family Home
Arabella on the Prairie Heritage Collection | Richmond, TX
MLS# 62037015
- Single Family Home
- Arabella on the Prairie Heritage Collection | Richmond, TX
- 4 Bedrooms
- 3 Bathrooms
- 2,337 Sq. Ft.
- $119 Avg. Monthly Energy Cost
-
Available
Jun
Homesite #1214
Armstrong
$522,617
Single Family Home
Arabella on the Prairie Heritage Collection | Richmond, TX
- Single Family Home
- Arabella on the Prairie Heritage Collection | Richmond, TX
- 4 Bedrooms
- 3.5 Bathrooms
- 2,331 Sq. Ft.
- $120 Avg. Monthly Energy Cost
-
Available
Aug
Homesite #2518
Fenway
$540,781
Single Family Home
Arabella on the Prairie Heritage Collection | Richmond, TX
MLS# 26526952
- Single Family Home
- Arabella on the Prairie Heritage Collection | Richmond, TX
- 4 Bedrooms
- 3.5 Bathrooms
- 2,950 Sq. Ft.
- $135 Avg. Monthly Energy Cost
-
Available
Aug
Homesite #2528
Austin
$364,768
Single Family Home
Sunterra Founders Collection | Katy, TX
MLS# 79915821
- Single Family Home
- Sunterra Founders Collection | Katy, TX
- 3 Bedrooms
- 2 Bathrooms
- 1,599 Sq. Ft.
- $94 Avg. Monthly Energy Cost
-
Available
Jul
Homesite #3227
Mccullough
$365,455
Single Family Home
Sunterra Founders Collection | Katy, TX
MLS# 40961230
- Single Family Home
- Sunterra Founders Collection | Katy, TX
- 3 Bedrooms
- 2 Bathrooms
- 1,400 Sq. Ft.
- $89 Avg. Monthly Energy Cost
-
Available
Jul
Homesite #3223
Hays
$367,551
Single Family Home
Sunterra Founders Collection | Katy, TX
- Single Family Home
- Sunterra Founders Collection | Katy, TX
- 3 Bedrooms
- 2 Bathrooms
- 1,460 Sq. Ft.
- $84 Avg. Monthly Energy Cost
-
Available
Jul
Homesite #3211
Maxwell
$384,120
Single Family Home
Sunterra Premier Collection | Katy, TX
MLS# 63516155
- Single Family Home
- Sunterra Premier Collection | Katy, TX
- 3 Bedrooms
- 2 Bathrooms
- 1,656 Sq. Ft.
- $99 Avg. Monthly Energy Cost
-
Available
May
Homesite #4533
Quintera
$393,891
Single Family Home
Sunterra Premier Collection | Katy, TX
MLS# 60749309
- Single Family Home
- Sunterra Premier Collection | Katy, TX
- 4 Bedrooms
- 2 Bathrooms
- 1,700 Sq. Ft.
- $105 Avg. Monthly Energy Cost
-
Available
May
Homesite #4531
Allegheny
$400,881
Single Family Home
Sunterra Landmark Collection | Katy, TX
- Single Family Home
- Sunterra Landmark Collection | Katy, TX
- 3 Bedrooms
- 2 Bathrooms
- 1,584 Sq. Ft.
- $94 Avg. Monthly Energy Cost
-
Available
Jul
Homesite #2118
Maxwell
$405,439
Single Family Home
Sunterra Premier Collection | Katy, TX
MLS# 77837261
- Single Family Home
- Sunterra Premier Collection | Katy, TX
- 3 Bedrooms
- 2 Bathrooms
- 1,656 Sq. Ft.
- $99 Avg. Monthly Energy Cost
-
Available
Jun
Homesite #4526
Emory
$411,439
Single Family Home
Sunterra Premier Collection | Katy, TX
MLS# 27482797
- Single Family Home
- Sunterra Premier Collection | Katy, TX
- 4 Bedrooms
- 2.5 Bathrooms
- 2,025 Sq. Ft.
- $113 Avg. Monthly Energy Cost
-
Available
Jun
Homesite #4532
Teton
$416,096
Single Family Home
Sunterra Landmark Collection | Katy, TX
MLS# 40899293
- Single Family Home
- Sunterra Landmark Collection | Katy, TX
- 4 Bedrooms
- 2 Bathrooms
- 2,057 Sq. Ft.
- $111 Avg. Monthly Energy Cost
-
Available
Jun
Homesite #2126
Brook
$418,151
Single Family Home
Sunterra Landmark Collection | Katy, TX
- Single Family Home
- Sunterra Landmark Collection | Katy, TX
- 4 Bedrooms
- 2 Bathrooms
- 1,862 Sq. Ft.
- $104 Avg. Monthly Energy Cost
-
Available
Jul
Homesite #2132
Berkshire
$436,735
Single Family Home
Sunterra Landmark Collection | Katy, TX
MLS# 65744755
- Single Family Home
- Sunterra Landmark Collection | Katy, TX
- 4 Bedrooms
- 2.5 Bathrooms
- 2,294 Sq. Ft.
- $118 Avg. Monthly Energy Cost
-
Available
May
Homesite #2116
Alder
$449,050
Single Family Home
Sunterra Premier Collection | Katy, TX
- Single Family Home
- Sunterra Premier Collection | Katy, TX
- 4 Bedrooms
- 2.5 Bathrooms
- 2,415 Sq. Ft.
- $123 Avg. Monthly Energy Cost
-
Available
Now
Homesite #4213
Alder
$452,964
Single Family Home
Sunterra Premier Collection | Katy, TX
MLS# 37449136
- Single Family Home
- Sunterra Premier Collection | Katy, TX
- 4 Bedrooms
- 2.5 Bathrooms
- 2,415 Sq. Ft.
- $123 Avg. Monthly Energy Cost
-
Available
Jun
Homesite #4522
Cascade
$463,573
Single Family Home
Sunterra Landmark Collection | Katy, TX
MLS# 33437986
- Single Family Home
- Sunterra Landmark Collection | Katy, TX
- 4 Bedrooms
- 2.5 Bathrooms
- 2,582 Sq. Ft.
- $123 Avg. Monthly Energy Cost
-
Available
Jul
Homesite #2127
Cibola
$368,070
Duet
The Highlands | Porter, TX
MLS# 61191228
- Duet
- The Highlands | Porter, TX
- 3 Bedrooms
- 2 Bathrooms
- 1,604 Sq. Ft.
- $96 Avg. Monthly Energy Cost
-
Available
May
Homesite #1220
Serendipity
$379,518
Duet
The Highlands | Porter, TX
MLS# 17485855
- Duet
- The Highlands | Porter, TX
- 3 Bedrooms
- 2 Bathrooms
- 1,770 Sq. Ft.
- $100 Avg. Monthly Energy Cost
-
Available
Now
Homesite #1468
Bellissimo
$396,460
Duet
The Highlands | Porter, TX
MLS# 68968719
- Duet
- The Highlands | Porter, TX
- 2 Bedrooms
- 2 Bathrooms
- 1,621 Sq. Ft.
- $90 Avg. Monthly Energy Cost
-
Available
May
Homesite #1219
Reflection
$397,629
Duet
The Highlands | Porter, TX
MLS# 57127087
- Duet
- The Highlands | Porter, TX
- 3 Bedrooms
- 2 Bathrooms
- 1,730 Sq. Ft.
- $99 Avg. Monthly Energy Cost
-
Available
May
Homesite #1218
Reflection
$400,562
Duet
The Highlands | Porter, TX
- Duet
- The Highlands | Porter, TX
- 3 Bedrooms
- 2 Bathrooms
- 1,730 Sq. Ft.
- $99 Avg. Monthly Energy Cost
-
Available
Jul
Homesite #1117
Serendipity
$413,483
Duet
The Highlands | Porter, TX
- Duet
- The Highlands | Porter, TX
- 2 Bedrooms
- 2 Bathrooms
- 1,770 Sq. Ft.
- $100 Avg. Monthly Energy Cost
-
Available
Jul
Homesite #1116
Enchante
$425,995
Duet
The Highlands | Porter, TX
MLS# 8952513
- Duet
- The Highlands | Porter, TX
- 3 Bedrooms
- 2.5 Bathrooms
- 2,098 Sq. Ft.
- $110 Avg. Monthly Energy Cost
-
Available
Now
Homesite #1120
Serendipity
$431,173
Duet
The Highlands | Porter, TX
MLS# 10360053
- Duet
- The Highlands | Porter, TX
- 2 Bedrooms
- 2 Bathrooms
- 1,770 Sq. Ft.
- $100 Avg. Monthly Energy Cost
-
Available
Jun
Homesite #1203
Prosperity
$443,192
Duet
The Highlands | Porter, TX
MLS# 88429738
- Duet
- The Highlands | Porter, TX
- 4 Bedrooms
- 2.5 Bathrooms
- 2,286 Sq. Ft.
- $110 Avg. Monthly Energy Cost
-
Available
May
Homesite #1465
Reflection
$369,587
Duet
Elyson | Katy, TX
MLS# 80013210
- Duet
- Elyson | Katy, TX
- 3 Bedrooms
- 2 Bathrooms
- 1,730 Sq. Ft.
- $99 Avg. Monthly Energy Cost
-
Available
Now
Homesite #2166
Reflection
$369,936
Duet
Elyson | Katy, TX
MLS# 29808669
- Duet
- Elyson | Katy, TX
- 3 Bedrooms
- 2 Bathrooms
- 1,730 Sq. Ft.
- $99 Avg. Monthly Energy Cost
-
Available
May
Homesite #2160
Messina
$399,221
Duet
Elyson | Katy, TX
MLS# 96404879
- Duet
- Elyson | Katy, TX
- 4 Bedrooms
- 3 Bathrooms
- 2,149 Sq. Ft.
- $125 Avg. Monthly Energy Cost
-
Available
Now
Homesite #1101
Grand Rouge
$422,968
Duet
Elyson | Katy, TX
MLS# 67739175
- Duet
- Elyson | Katy, TX
- 3 Bedrooms
- 3 Bathrooms
- 1,979 Sq. Ft.
- $106 Avg. Monthly Energy Cost
-
Available
May
Homesite #2110
Messina
$427,278
Duet
Elyson | Katy, TX
MLS# 18801841
- Duet
- Elyson | Katy, TX
- 4 Bedrooms
- 3 Bathrooms
- 2,149 Sq. Ft.
- $114 Avg. Monthly Energy Cost
-
Available
Apr
Homesite #2109
Anderson
$349,561
Single Family Home
Mavera | Conroe, TX
MLS# 98635708
- Single Family Home
- Mavera | Conroe, TX
- 3 Bedrooms
- 2 Bathrooms
- 1,853 Sq. Ft.
- $101 Avg. Monthly Energy Cost
-
Available
Now
Homesite #4257
Cyril
$349,762
Single Family Home
Mavera | Conroe, TX
MLS# 63142579
- Single Family Home
- Mavera | Conroe, TX
- 3 Bedrooms
- 2 Bathrooms
- 1,701 Sq. Ft.
- $99 Avg. Monthly Energy Cost
-
Available
May
Homesite #4223
Cameron
$389,601
Single Family Home
Mavera | Conroe, TX
MLS# 61550520
- Single Family Home
- Mavera | Conroe, TX
- 3 Bedrooms
- 2 Bathrooms
- 2,207 Sq. Ft.
- $118 Avg. Monthly Energy Cost
-
Available
Now
Homesite #4209
Crockett
$399,877
Single Family Home
Mavera | Conroe, TX
MLS# 81890327
- Single Family Home
- Mavera | Conroe, TX
- 3 Bedrooms
- 3 Bathrooms
- 2,337 Sq. Ft.
- $119 Avg. Monthly Energy Cost
-
Available
Now
Homesite #4215
Crockett
$409,594
Single Family Home
Mavera | Conroe, TX
MLS# 29454127
- Single Family Home
- Mavera | Conroe, TX
- 4 Bedrooms
- 3 Bathrooms
- 2,337 Sq. Ft.
- $119 Avg. Monthly Energy Cost
-
Available
Now
Homesite #4115
Cameron
$419,511
Single Family Home
Mavera | Conroe, TX
MLS# 87387026
- Single Family Home
- Mavera | Conroe, TX
- 3 Bedrooms
- 2 Bathrooms
- 2,207 Sq. Ft.
- $118 Avg. Monthly Energy Cost
-
Available
Aug
Homesite #4217
Armstrong
$481,898
Single Family Home
Mavera | Conroe, TX
MLS# 51568815
- Single Family Home
- Mavera | Conroe, TX
- 4 Bedrooms
- 2.5 Bathrooms
- 2,680 Sq. Ft.
- $120 Avg. Monthly Energy Cost
-
Available
May
Homesite #6313
Mckinney
$508,114
Single Family Home
Mavera | Conroe, TX
MLS# 79421751
- Single Family Home
- Mavera | Conroe, TX
- 4 Bedrooms
- 3.5 Bathrooms
- 2,648 Sq. Ft.
- $124 Avg. Monthly Energy Cost
-
Available
Jun
Homesite #6135
Sedona
$510,402
Single Family Home
Mavera | Conroe, TX
- Single Family Home
- Mavera | Conroe, TX
- 4 Bedrooms
- 3.5 Bathrooms
- 2,877 Sq. Ft.
- $132 Avg. Monthly Energy Cost
-
Available
May
Homesite #6328
Cibola
$374,018
Duet
Sienna | Missouri City, TX
MLS# 62816637
- Duet
- Sienna | Missouri City, TX
- 3 Bedrooms
- 2 Bathrooms
- 1,604 Sq. Ft.
- $63 Avg. Monthly Energy Cost
-
Available
Now
Homesite #9208
Bellissimo
$402,044
Duet
Sienna | Missouri City, TX
MLS# 68354776
- Duet
- Sienna | Missouri City, TX
- 2 Bedrooms
- 2 Bathrooms
- 1,621 Sq. Ft.
- $90 Avg. Monthly Energy Cost
-
Available
Now
Homesite #3103
Cibola
$429,924
Duet
Sienna | Missouri City, TX
MLS# 84568353
- Duet
- Sienna | Missouri City, TX
- 3 Bedrooms
- 2 Bathrooms
- 1,604 Sq. Ft.
- $96 Avg. Monthly Energy Cost
-
Available
Aug
Homesite #3203
Messina
$456,590
Duet
Sienna | Missouri City, TX
MLS# 28104702
- Duet
- Sienna | Missouri City, TX
- 4 Bedrooms
- 3 Bathrooms
- 2,149 Sq. Ft.
- $114 Avg. Monthly Energy Cost
-
Available
May
Homesite #3117
Messina
$505,443
Duet
Sienna | Missouri City, TX
MLS# 76355305
- Duet
- Sienna | Missouri City, TX
- 4 Bedrooms
- 3 Bathrooms
- 2,149 Sq. Ft.
- $114 Avg. Monthly Energy Cost
-
Available
May
Homesite #3125
Hickory
$354,424
Single Family Home
Amira Premier Collection | Tomball, TX
MLS# 56500164
- Single Family Home
- Amira Premier Collection | Tomball, TX
- 3 Bedrooms
- 2 Bathrooms
- 1,460 Sq. Ft.
- $93 Avg. Monthly Energy Cost
-
Available
Jun
Homesite #5532
Hickory
$371,314
Single Family Home
Amira Premier Collection | Tomball, TX
MLS# 35636417
- Single Family Home
- Amira Premier Collection | Tomball, TX
- 3 Bedrooms
- 2 Bathrooms
- 1,460 Sq. Ft.
- $93 Avg. Monthly Energy Cost
-
Available
Jul
Homesite #2702
Maxwell
$378,793
Single Family Home
Amira Premier Collection | Tomball, TX
MLS# 39978395
- Single Family Home
- Amira Premier Collection | Tomball, TX
- 3 Bedrooms
- 2 Bathrooms
- 1,702 Sq. Ft.
- $95 Avg. Monthly Energy Cost
-
Available
Jul
Homesite #5543
Quintera
$379,905
Single Family Home
Amira Premier Collection | Tomball, TX
MLS# 26498062
- Single Family Home
- Amira Premier Collection | Tomball, TX
- 4 Bedrooms
- 2 Bathrooms
- 1,748 Sq. Ft.
- $91 Avg. Monthly Energy Cost
-
Available
May
Homesite #5521
Maxwell
$394,909
Single Family Home
Amira Premier Collection | Tomball, TX
MLS# 67601845
- Single Family Home
- Amira Premier Collection | Tomball, TX
- 3 Bedrooms
- 2 Bathrooms
- 1,702 Sq. Ft.
- $95 Avg. Monthly Energy Cost
-
Available
Jul
Homesite #2705
Maxwell
$411,379
Single Family Home
Amira Premier Collection | Tomball, TX
MLS# 58330768
- Single Family Home
- Amira Premier Collection | Tomball, TX
- 3 Bedrooms
- 2 Bathrooms
- 1,702 Sq. Ft.
- $95 Avg. Monthly Energy Cost
-
Available
Jul
Homesite #5606
Anderson
$424,038
Single Family Home
Amira Heritage Collection | Tomball, TX
- Single Family Home
- Amira Heritage Collection | Tomball, TX
- 3 Bedrooms
- 2 Bathrooms
- 1,853 Sq. Ft.
- $101 Avg. Monthly Energy Cost
-
Available
Jul
Homesite #9815
Emory
$424,331
Single Family Home
Amira Premier Collection | Tomball, TX
- Single Family Home
- Amira Premier Collection | Tomball, TX
- 4 Bedrooms
- 2.5 Bathrooms
- 2,062 Sq. Ft.
- $91 Avg. Monthly Energy Cost
-
Available
Jun
Homesite #5539
Emory
$436,504
Single Family Home
Amira Premier Collection | Tomball, TX
MLS# 22308456
- Single Family Home
- Amira Premier Collection | Tomball, TX
- 3 Bedrooms
- 2.5 Bathrooms
- 2,062 Sq. Ft.
- $91 Avg. Monthly Energy Cost
-
Available
Jul
Homesite #2818
Alder
$483,989
Single Family Home
Amira Premier Collection | Tomball, TX
MLS# 22834461
- Single Family Home
- Amira Premier Collection | Tomball, TX
- 4 Bedrooms
- 2.5 Bathrooms
- 2,451 Sq. Ft.
- $123 Avg. Monthly Energy Cost
-
Available
Jul
Homesite #2811
Crockett
$503,432
Single Family Home
Amira Heritage Collection | Tomball, TX
MLS# 26570035
- Single Family Home
- Amira Heritage Collection | Tomball, TX
- 3 Bedrooms
- 3 Bathrooms
- 2,337 Sq. Ft.
- $119 Avg. Monthly Energy Cost
-
Available
Jun
Homesite #9811
Crockett
$519,544
Single Family Home
Amira Heritage Collection | Tomball, TX
- Single Family Home
- Amira Heritage Collection | Tomball, TX
- 4 Bedrooms
- 3 Bathrooms
- 2,337 Sq. Ft.
- $119 Avg. Monthly Energy Cost
-
Available
Aug
Homesite #5104
Armstrong
$534,162
Single Family Home
Amira Heritage Collection | Tomball, TX
MLS# 34027298
- Single Family Home
- Amira Heritage Collection | Tomball, TX
- 4 Bedrooms
- 3.5 Bathrooms
- 2,331 Sq. Ft.
- $120 Avg. Monthly Energy Cost
-
Available
Jul
Homesite #9611
Mckinney
$539,469
Single Family Home
Amira Heritage Collection | Tomball, TX
MLS# 21942881
- Single Family Home
- Amira Heritage Collection | Tomball, TX
- 4 Bedrooms
- 3.5 Bathrooms
- 2,504 Sq. Ft.
- $124 Avg. Monthly Energy Cost
-
Available
Jul
Homesite #9723
Fenway
$563,346
Single Family Home
Amira Heritage Collection | Tomball, TX
MLS# 16600899
- Single Family Home
- Amira Heritage Collection | Tomball, TX
- 4 Bedrooms
- 3.5 Bathrooms
- 2,950 Sq. Ft.
- $136 Avg. Monthly Energy Cost
-
Available
Jul
Homesite #9716
Sedona
$564,203
Single Family Home
Amira Heritage Collection | Tomball, TX
MLS# 18613657
- Single Family Home
- Amira Heritage Collection | Tomball, TX
- 3 Bedrooms
- 3.5 Bathrooms
- 2,877 Sq. Ft.
- $132 Avg. Monthly Energy Cost
-
Available
Jul
Homesite #5215
Sedona
$564,884
Single Family Home
Amira Heritage Collection | Tomball, TX
- Single Family Home
- Amira Heritage Collection | Tomball, TX
- 4 Bedrooms
- 3.5 Bathrooms
- 2,877 Sq. Ft.
- $132 Avg. Monthly Energy Cost
-
Available
Aug
Homesite #5103
Fenway
$568,799
Single Family Home
Amira Heritage Collection | Tomball, TX
MLS# 59347530
- Single Family Home
- Amira Heritage Collection | Tomball, TX
- 4 Bedrooms
- 3.5 Bathrooms
- 2,950 Sq. Ft.
- $136 Avg. Monthly Energy Cost
-
Available
Jul
Homesite #5212
Kerrville
$612,382
Single Family Home
Amira Hilltop Collection | Tomball, TX
MLS# 95497686
- Single Family Home
- Amira Hilltop Collection | Tomball, TX
- 4 Bedrooms
- 3 Bathrooms
- 3,036 Sq. Ft.
- $138 Avg. Monthly Energy Cost
-
Available
Now
Homesite #1622
Fredericksburg
$614,371
Single Family Home
Amira Hilltop Collection | Tomball, TX
MLS# 87797691
- Single Family Home
- Amira Hilltop Collection | Tomball, TX
- 4 Bedrooms
- 3 Bathrooms
- 2,817 Sq. Ft.
- $130 Avg. Monthly Energy Cost
-
Available
Jun
Homesite #1720
Fredericksburg
$618,471
Single Family Home
Amira Hilltop Collection | Tomball, TX
MLS# 44375151
- Single Family Home
- Amira Hilltop Collection | Tomball, TX
- 4 Bedrooms
- 3 Bathrooms
- 2,817 Sq. Ft.
- $130 Avg. Monthly Energy Cost
-
Available
Aug
Homesite #1505
Lockhart
$632,960
Single Family Home
Amira Hilltop Collection | Tomball, TX
MLS# 53854435
- Single Family Home
- Amira Hilltop Collection | Tomball, TX
- 4 Bedrooms
- 3.5 Bathrooms
- 3,605 Sq. Ft.
- $152 Avg. Monthly Energy Cost
-
Available
Apr
Homesite #1619
Reflection
$396,630
Duet
Jordan Ranch | Katy, TX
MLS# 89978934
- Duet
- Jordan Ranch | Katy, TX
- 3 Bedrooms
- 2 Bathrooms
- 1,730 Sq. Ft.
- $99 Avg. Monthly Energy Cost
-
Available
Jul
Homesite #2148
Reflection
$401,635
Duet
Jordan Ranch | Katy, TX
MLS# 48965047
- Duet
- Jordan Ranch | Katy, TX
- 3 Bedrooms
- 2 Bathrooms
- 1,730 Sq. Ft.
- $108 Avg. Monthly Energy Cost
-
Available
May
Homesite #2152
Reflection
$409,291
Duet
Jordan Ranch | Katy, TX
MLS# 81667790
- Duet
- Jordan Ranch | Katy, TX
- 3 Bedrooms
- 2 Bathrooms
- 1,730 Sq. Ft.
- $99 Avg. Monthly Energy Cost
-
Available
Aug
Homesite #2301
Cibola
$426,334
Duet
Jordan Ranch | Katy, TX
MLS# 40424271
- Duet
- Jordan Ranch | Katy, TX
- 3 Bedrooms
- 2 Bathrooms
- 1,604 Sq. Ft.
- $96 Avg. Monthly Energy Cost
-
Available
Jul
Homesite #2132
Serendipity
$435,866
Duet
Jordan Ranch | Katy, TX
MLS# 82565183
- Duet
- Jordan Ranch | Katy, TX
- 3 Bedrooms
- 2 Bathrooms
- 1,770 Sq. Ft.
- $97 Avg. Monthly Energy Cost
-
Available
May
Homesite #2151
Enchante
$472,882
- Duet
- Jordan Ranch | Katy, TX
- 3 Bedrooms
- 2.5 Bathrooms
- 2,098 Sq. Ft.
- $110 Avg. Monthly Energy Cost
-
Available
Aug
Homesite #2139
Prosperity
$502,660
- Duet
- Jordan Ranch | Katy, TX
- 4 Bedrooms
- 2.5 Bathrooms
- 2,286 Sq. Ft.
- $110 Avg. Monthly Energy Cost
-
Available
Aug
Homesite #2140
Hickory
$381,602
Single Family Home
Bridgeland Premier Collection | Cypress, TX
MLS# 53174876
- Single Family Home
- Bridgeland Premier Collection | Cypress, TX
- 3 Bedrooms
- 2 Bathrooms
- 1,460 Sq. Ft.
- $92 Avg. Monthly Energy Cost
-
Available
Jun
Homesite #4305
Hickory
$400,743
Single Family Home
Bridgeland Premier Collection | Cypress, TX
MLS# 83632546
- Single Family Home
- Bridgeland Premier Collection | Cypress, TX
- 3 Bedrooms
- 2 Bathrooms
- 1,460 Sq. Ft.
- $92 Avg. Monthly Energy Cost
-
Available
Jun
Homesite #4322
Cameron
$506,353
Single Family Home
Bridgeland Heritage Collection | Cypress, TX
MLS# 28850190
- Single Family Home
- Bridgeland Heritage Collection | Cypress, TX
- 3 Bedrooms
- 2 Bathrooms
- 2,207 Sq. Ft.
- $118 Avg. Monthly Energy Cost
-
Available
Jun
Homesite #6136
Mckinney
$541,662
Single Family Home
Bridgeland Heritage Collection | Cypress, TX
MLS# 11137860
- Single Family Home
- Bridgeland Heritage Collection | Cypress, TX
- 4 Bedrooms
- 3.5 Bathrooms
- 2,504 Sq. Ft.
- $124 Avg. Monthly Energy Cost
-
Available
Jun
Homesite #2425
Crockett
$543,898
Single Family Home
Bridgeland Heritage Collection | Cypress, TX
- Single Family Home
- Bridgeland Heritage Collection | Cypress, TX
- 4 Bedrooms
- 3 Bathrooms
- 2,337 Sq. Ft.
- $119 Avg. Monthly Energy Cost
-
Available
Jun
Homesite #2424
Fenway
$575,296
Single Family Home
Bridgeland Heritage Collection | Cypress, TX
MLS# 57622730
- Single Family Home
- Bridgeland Heritage Collection | Cypress, TX
- 4 Bedrooms
- 3.5 Bathrooms
- 2,950 Sq. Ft.
- $136 Avg. Monthly Energy Cost
-
Available
Aug
Homesite #2423
Sedona
$594,086
Single Family Home
Bridgeland Heritage Collection | Cypress, TX
MLS# 85184413
- Single Family Home
- Bridgeland Heritage Collection | Cypress, TX
- 4 Bedrooms
- 3.5 Bathrooms
- 2,877 Sq. Ft.
- $132 Avg. Monthly Energy Cost
-
Available
Jun
Homesite #2407
Fenway
$643,567
Single Family Home
Bridgeland Heritage Collection | Cypress, TX
- Single Family Home
- Bridgeland Heritage Collection | Cypress, TX
- 4 Bedrooms
- 3.5 Bathrooms
- 2,950 Sq. Ft.
- $136 Avg. Monthly Energy Cost
-
Available
Jul
Homesite #2431
Gatherings® at Westview
From $380s
Houston, TX
- 2 - 3 Bedrooms
- 2 Bathrooms
- 1,529 - 2,031 Sq. Ft.
- $69 - $84 Avg. Monthly Energy Cost
Sq. Ft.
Now
- Libido Blanco quartz kitchen countertops
- Included washer and dryer
- Pot and pan drawer
Now
- Laminate wood flooring
- Front load washer & dryer
- Framed bath mirrors
Now
- Light brown laminate wood flooring
- Front load washer & dryer
- Granite countertops
Now
- Herringbone pattern floor tile
- Included washer and dryer
- 42" Kitchen cabinets
Now
- Cushion close doors & drawers in kitchen
- Full mosaic kitchen backsplash
- Frosted pantry door
Now
- Stainless steel appliances
- Granite countertops
- Laminate wood floors
Now
- Libido Blanco quartz kitchen countertops
- Full mosaic kitchen backsplash
- 42" Kitchen cabinets
Now
- Farmhouse kitchen sink
- Front load washer & dryer
- Cast stone fireplace
Reflection
$383,824
Duet
The Groves | Humble, TX
MLS# 19020693
- Duet
- The Groves | Humble, TX
- 3 Bedrooms
- 2 Bathrooms
- 1,730 Sq. Ft.
- $99 Avg. Monthly Energy Cost
-
Available
Jul
Homesite #2506
Cibola
$389,415
- Duet
- The Groves | Humble, TX
- 3 Bedrooms
- 2 Bathrooms
- 1,604 Sq. Ft.
- $96 Avg. Monthly Energy Cost
-
Available
Jul
Homesite #2508
Bellissimo
$399,107
- Duet
- The Groves | Humble, TX
- 2 Bedrooms
- 2 Bathrooms
- 1,621 Sq. Ft.
- $90 Avg. Monthly Energy Cost
-
Available
Jul
Homesite #2507
Serendipity
$399,140
Duet
The Groves | Humble, TX
MLS# 93081799
- Duet
- The Groves | Humble, TX
- 2 Bedrooms
- 2 Bathrooms
- 1,770 Sq. Ft.
- $100 Avg. Monthly Energy Cost
-
Available
Jun
Homesite #2509
Enchante
$399,583
Duet
The Groves | Humble, TX
MLS# 36131982
- Duet
- The Groves | Humble, TX
- 3 Bedrooms
- 2.5 Bathrooms
- 2,098 Sq. Ft.
- $110 Avg. Monthly Energy Cost
-
Available
Jun
Homesite #2513
Reflection
$399,691
Duet
The Groves | Humble, TX
MLS# 74094024
- Duet
- The Groves | Humble, TX
- 2 Bedrooms
- 2 Bathrooms
- 1,730 Sq. Ft.
- $99 Avg. Monthly Energy Cost
-
Available
Jun
Homesite #2510
Messina
$409,810
Duet
The Groves | Humble, TX
MLS# 54638250
- Duet
- The Groves | Humble, TX
- 4 Bedrooms
- 3 Bathrooms
- 2,149 Sq. Ft.
- $121 Avg. Monthly Energy Cost
-
Available
Now
Homesite #2511
Bellissimo
$354,900
55+ Duets
Gatherings® at Chambers Creek | Willis, TX
MLS# 63548256
- 55+ Duets
- Gatherings® at Chambers Creek | Willis, TX
- 2 Bedrooms
- 2 Bathrooms
- 1,621 Sq. Ft.
- $94 Avg. Monthly Energy Cost
-
Available
Now
Home #2135
Cibola
$361,928
55+ Duets
Gatherings® at Chambers Creek | Willis, TX
MLS# 28333501
- 55+ Duets
- Gatherings® at Chambers Creek | Willis, TX
- 3 Bedrooms
- 2 Bathrooms
- 1,604 Sq. Ft.
- $61 Avg. Monthly Energy Cost
-
Available
Now
Home #2134
Reflection
$374,210
55+ Duets
Gatherings® at Chambers Creek | Willis, TX
MLS# 9926434
- 55+ Duets
- Gatherings® at Chambers Creek | Willis, TX
- 3 Bedrooms
- 2 Bathrooms
- 1,730 Sq. Ft.
- $99 Avg. Monthly Energy Cost
-
Available
Now
Home #2140
Cibola
$374,707
55+ Duets
Gatherings® at Chambers Creek | Willis, TX
MLS# 40293120
- 55+ Duets
- Gatherings® at Chambers Creek | Willis, TX
- 3 Bedrooms
- 2 Bathrooms
- 1,604 Sq. Ft.
- $63 Avg. Monthly Energy Cost
-
Available
Now
Home #2132
Bellissimo
$384,476
55+ Duets
Gatherings® at Chambers Creek | Willis, TX
MLS# 6020748
- 55+ Duets
- Gatherings® at Chambers Creek | Willis, TX
- 2 Bedrooms
- 2 Bathrooms
- 1,621 Sq. Ft.
- $97 Avg. Monthly Energy Cost
-
Available
Now
Home #2133
Cameron
$519,897
Single Family Home
Timber Hollow | Magnolia, TX
MLS# 69751763
- Single Family Home
- Timber Hollow | Magnolia, TX
- 4 Bedrooms
- 2 Bathrooms
- 2,207 Sq. Ft.
- $118 Avg. Monthly Energy Cost
-
Available
May
Homesite #1510
Fenway
$532,158
Single Family Home
Timber Hollow | Magnolia, TX
MLS# 62790819
- Single Family Home
- Timber Hollow | Magnolia, TX
- 4 Bedrooms
- 3.5 Bathrooms
- 2,978 Sq. Ft.
- $141 Avg. Monthly Energy Cost
-
Available
Now
Homesite #1502
Armstrong
$542,978
Single Family Home
Timber Hollow | Magnolia, TX
MLS# 11373185
- Single Family Home
- Timber Hollow | Magnolia, TX
- 4 Bedrooms
- 3.5 Bathrooms
- 2,647 Sq. Ft.
- $137 Avg. Monthly Energy Cost
-
Available
Now
Homesite #1308
Crockett
$571,222
Single Family Home
Timber Hollow | Magnolia, TX
MLS# 45331807
- Single Family Home
- Timber Hollow | Magnolia, TX
- 4 Bedrooms
- 3 Bathrooms
- 2,337 Sq. Ft.
- $119 Avg. Monthly Energy Cost
-
Available
May
Homesite #1507
Crockett
$635,912
Single Family Home
Timber Hollow | Magnolia, TX
MLS# 94027911
- Single Family Home
- Timber Hollow | Magnolia, TX
- 4 Bedrooms
- 3 Bathrooms
- 2,337 Sq. Ft.
- $119 Avg. Monthly Energy Cost
-
Available
Oct
Homesite #1206
Sedona
$645,279
Single Family Home
Timber Hollow | Magnolia, TX
MLS# 29716849
- Single Family Home
- Timber Hollow | Magnolia, TX
- 4 Bedrooms
- 3.5 Bathrooms
- 2,877 Sq. Ft.
- $132 Avg. Monthly Energy Cost
-
Available
Oct
Homesite #1512
Fenway
$648,551
Single Family Home
Timber Hollow | Magnolia, TX
MLS# 11156996
- Single Family Home
- Timber Hollow | Magnolia, TX
- 4 Bedrooms
- 3.5 Bathrooms
- 2,978 Sq. Ft.
- $135 Avg. Monthly Energy Cost
-
Available
Oct
Homesite #1212
Lockhart
$579,229
Single Family Home
ARTAVIA | Conroe, TX
MLS# 83513917
- Single Family Home
- ARTAVIA | Conroe, TX
- 4 Bedrooms
- 3.5 Bathrooms
- 3,629 Sq. Ft.
- $152 Avg. Monthly Energy Cost
-
Available
Now
Homesite #5157
Kerrville
$589,723
Single Family Home
ARTAVIA | Conroe, TX
MLS# 91759553
- Single Family Home
- ARTAVIA | Conroe, TX
- 4 Bedrooms
- 3 Bathrooms
- 3,036 Sq. Ft.
- $138 Avg. Monthly Energy Cost
-
Available
Now
Homesite #6117
Kerrville
$591,046
Single Family Home
ARTAVIA | Conroe, TX
MLS# 15638620
- Single Family Home
- ARTAVIA | Conroe, TX
- 4 Bedrooms
- 3.5 Bathrooms
- 3,036 Sq. Ft.
- $138 Avg. Monthly Energy Cost
-
Available
Jun
Homesite #5150
Kerrville
$609,331
Single Family Home
ARTAVIA | Conroe, TX
MLS# 5578876
- Single Family Home
- ARTAVIA | Conroe, TX
- 4 Bedrooms
- 3.5 Bathrooms
- 3,036 Sq. Ft.
- $138 Avg. Monthly Energy Cost
-
Available
Jun
Homesite #5104
Harper
$639,157
Single Family Home
ARTAVIA | Conroe, TX
MLS# 26446195
- Single Family Home
- ARTAVIA | Conroe, TX
- 4 Bedrooms
- 3.5 Bathrooms
- 3,639 Sq. Ft.
- $153 Avg. Monthly Energy Cost
-
Available
Aug
Homesite #5142
Lockhart
$643,184
Single Family Home
ARTAVIA | Conroe, TX
MLS# 68274264
- Single Family Home
- ARTAVIA | Conroe, TX
- 4 Bedrooms
- 3.5 Bathrooms
- 3,605 Sq. Ft.
- $152 Avg. Monthly Energy Cost
-
Available
Jun
Homesite #5138
Houston, TX
Showing 23 Results
Showing 174 Results
Stay Up-to-DateNEWS & EVENTS
10X ENERGY STAR® PARTNER OF THE YEAR

10X ENERGY STAR® PARTNER OF THE YEAR
Beazer Homes is proud to be a 10-time recipient of the ENERGY STAR® Partner of the Year award. This recognition represents our steadfast commitment to building homes with energy-efficiency, comfort and superior quality in mind.
NEWSWEEK’S MOST TRUSTWORTHY COMPANIES

NEWSWEEK’S MOST TRUSTWORTHY COMPANIES
We're excited to be named for the 3rd year in a row to Newsweek’s Most Trustworthy Companies in America. “This award represents our team’s steadfast commitment to building trust among our customers, partners, investors and each other,” says CEO Allan Merrill.
Stay Up-to-DateNEWS & EVENTS
10X ENERGY STAR® PARTNER OF THE YEAR

10X ENERGY STAR® PARTNER OF THE YEAR
Beazer Homes is proud to be a 10-time recipient of the ENERGY STAR® Partner of the Year award. This recognition represents our steadfast commitment to building homes with energy-efficiency, comfort and superior quality in mind.
NEWSWEEK’S MOST TRUSTWORTHY COMPANIES

NEWSWEEK’S MOST TRUSTWORTHY COMPANIES
We're excited to be named for the 3rd year in a row to Newsweek’s Most Trustworthy Companies in America. “This award represents our team’s steadfast commitment to building trust among our customers, partners, investors and each other,” says CEO Allan Merrill.










