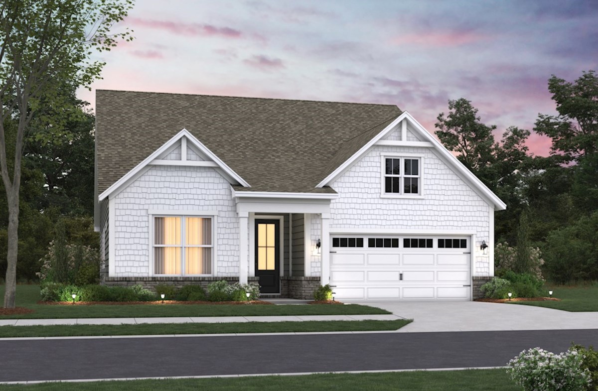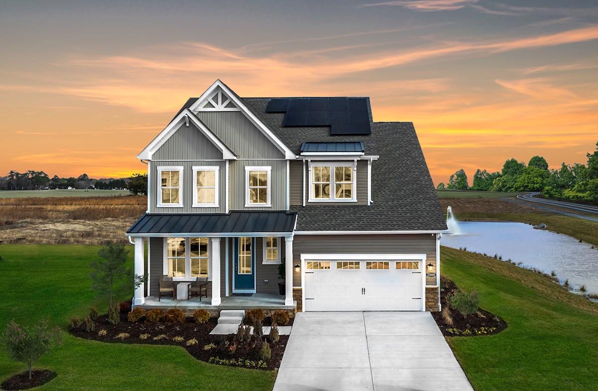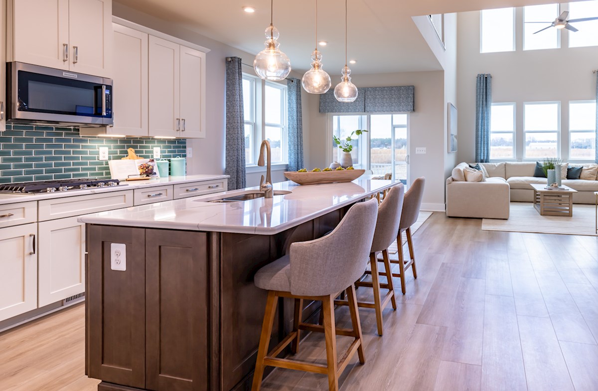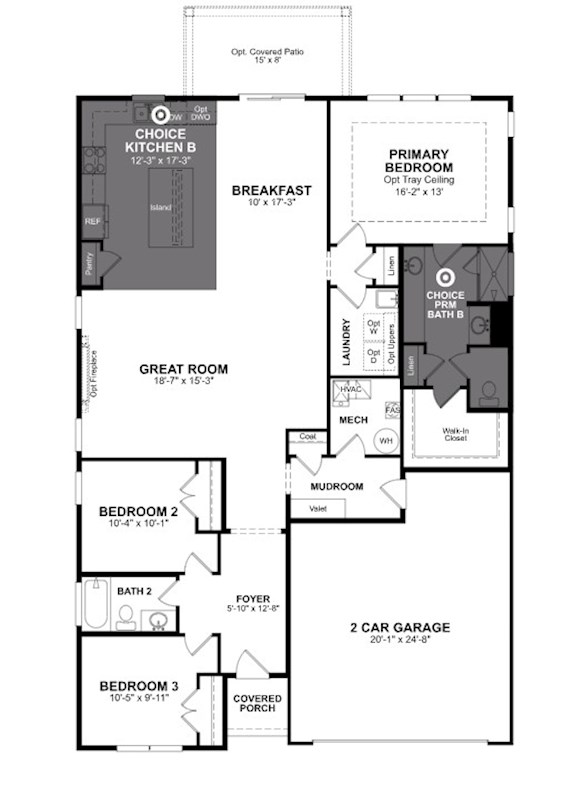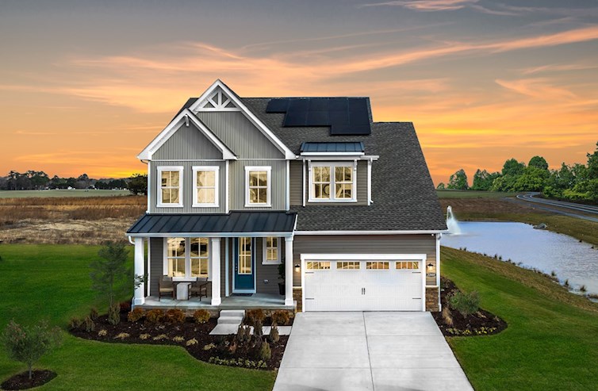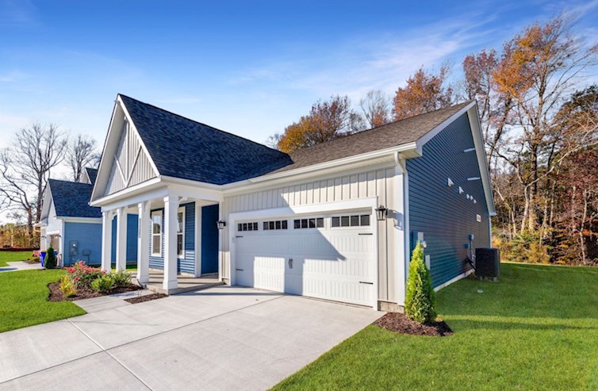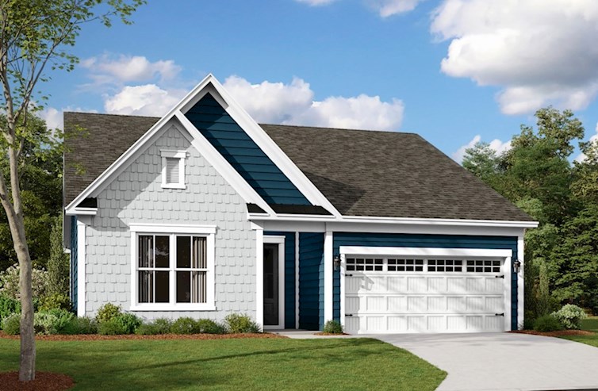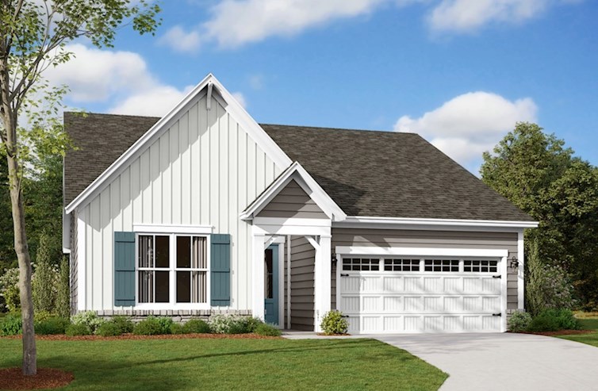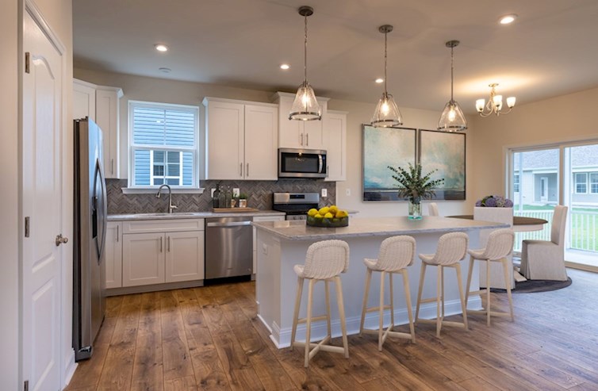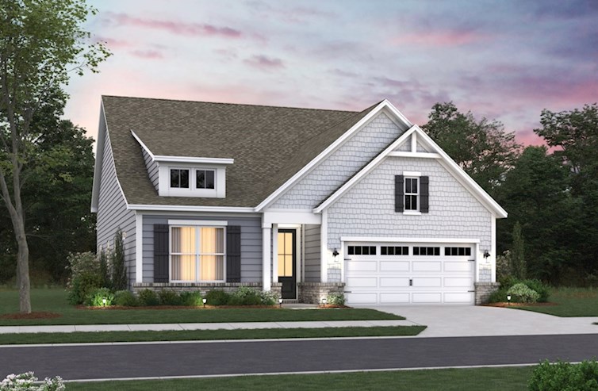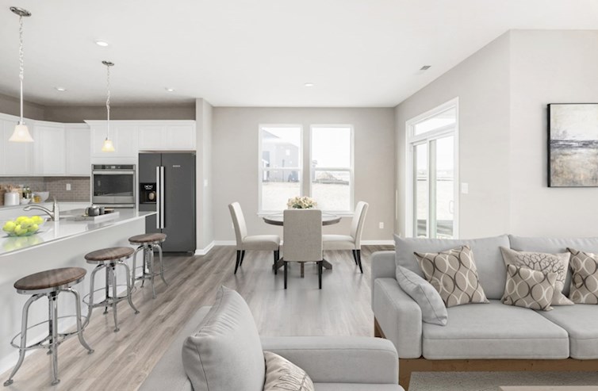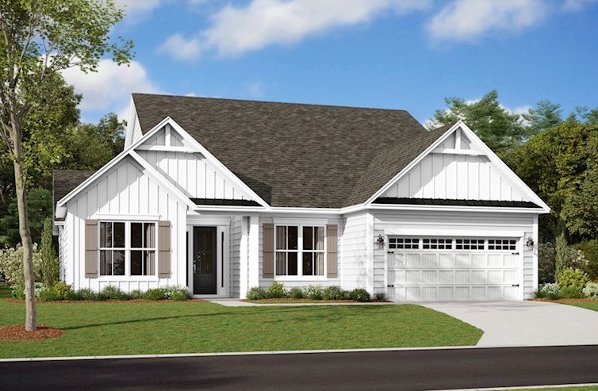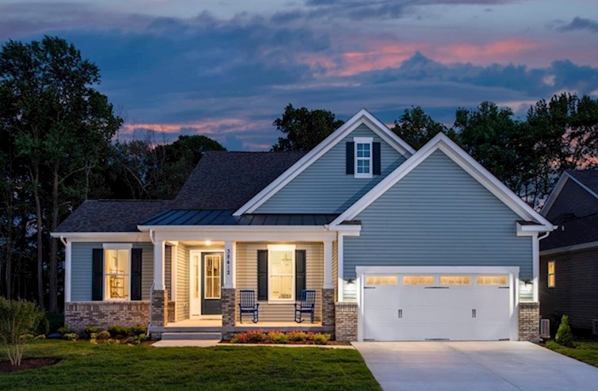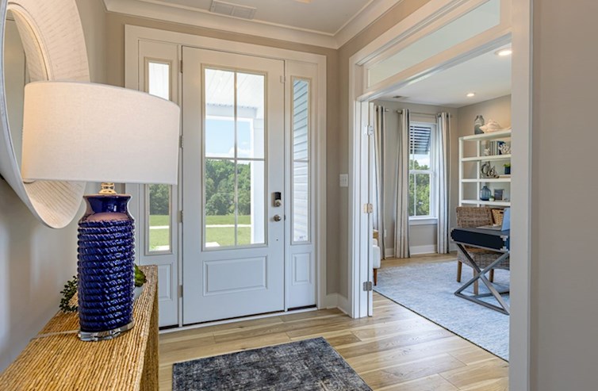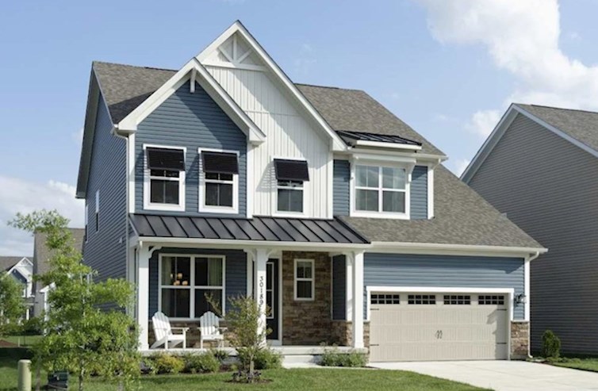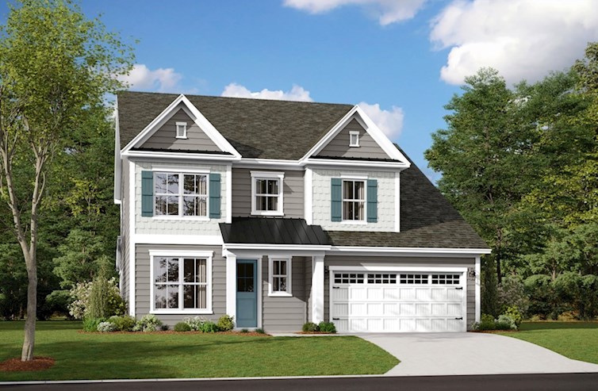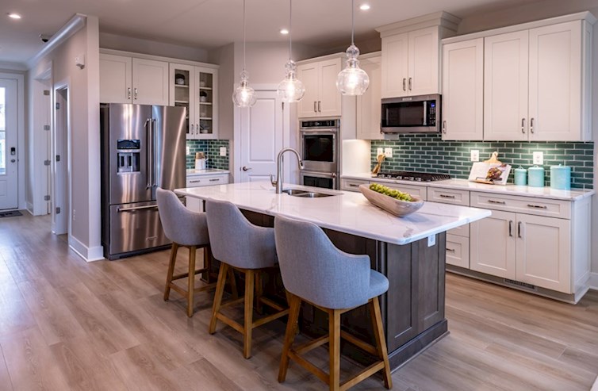-
Special Offers (1)2% Transfer TaxPAIDTowards Closing Costs!*Legal Disclaimer
Tyndall
24544 ROBERT ANDREW DR | MLS#DESU2064880
OVERVIEW
This floorplan offers single-level living with the primary suite and attached bathroom on the first floor. The kitchen is complemented by upgraded countertops and cabinets, with added the charm of a fireplace in the adjoining area.
See TheFLOORPLAN
- Upgraded cabinets with Choice Kitchen B
- Designer flooring in select living room areas
- Choice Primary Bath B with a walk-in shower
- Spacious laundry room with utility sink
- Large walk-in closet in primary bedroom
This plan is also available to be built from the ground up, offering you more Choice Plan® options and personalization selections.
See Plan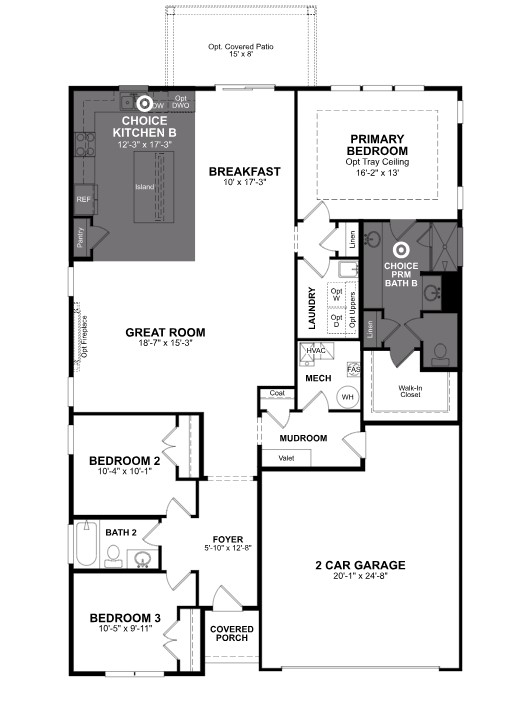
Floorplan shown may not reflect the actual home as built.
Beazer's Energy Series Ready Homes
This Tyndall home is built as an Energy Series READY home. READY homes are certified by the U.S. Department of Energy as a DOE Zero Energy Ready Home™. These homes are ENERGY STAR® certified, Indoor airPLUS qualified and, according to the DOE, designed to be 40-50% more efficient than the typical new home.
LEARN MORE$135 Avg.
Monthly Energy Cost
Tyndall Plan
Estimate YourMONTHLY MORTGAGE
Legal Disclaimer
With Mortgage Choice, it’s easy to compare multiple loan offers and save over the life of your loan. All you need is 6 key pieces of information to get started.
LEARN MOREExplore theCommunity
Wetherby
Single Family Homes
- Millsboro, DE
- From $440s
- 3 - 5 Bedrooms
- 2 - 4 Bathrooms
- 1,629 - 3,028 Sq. Ft.
Stay Up-to-DateNEWS & EVENTS
RSVP TODAY

RSVP TODAY
Join us on Saturday, August 17th, from 11 am - 4 pm for our decorated Model Grand Opening at Wetherby!
